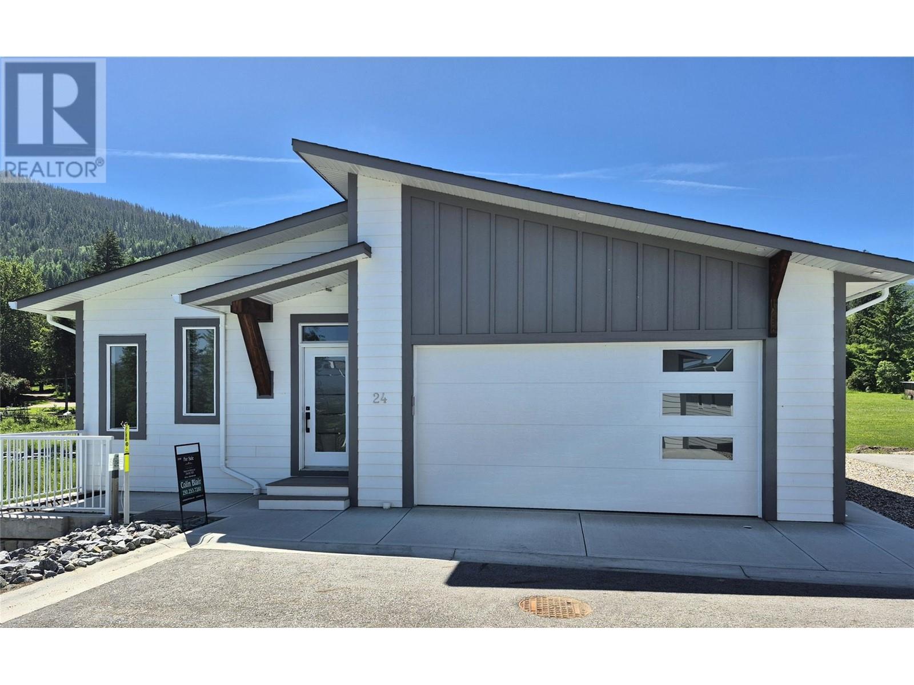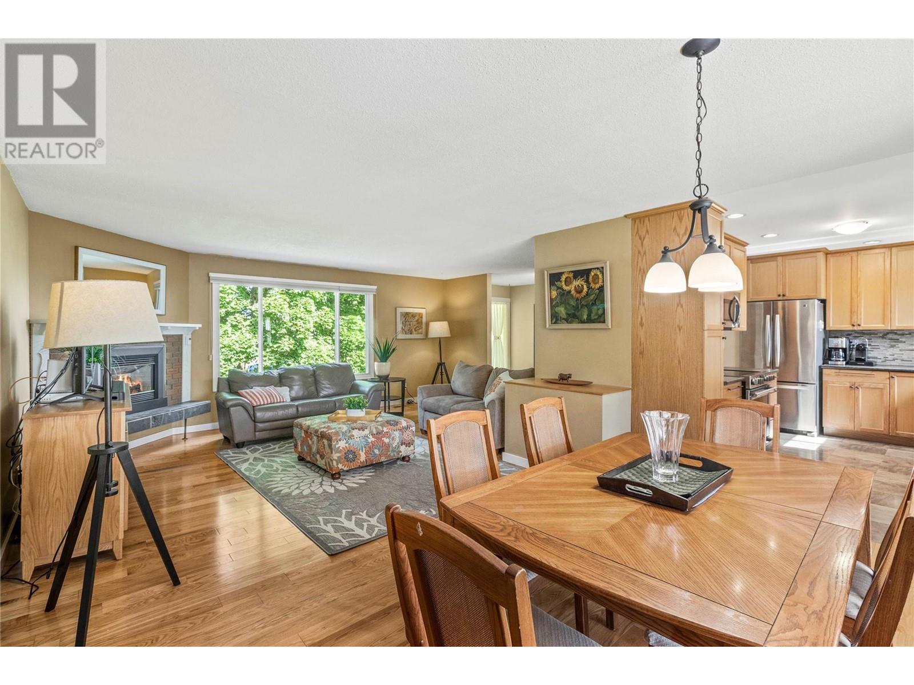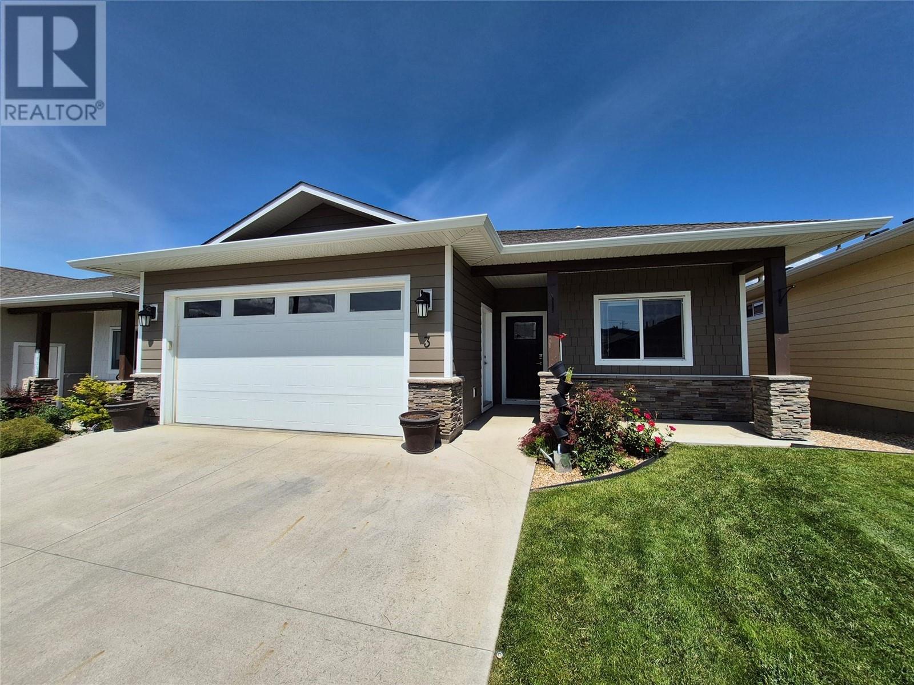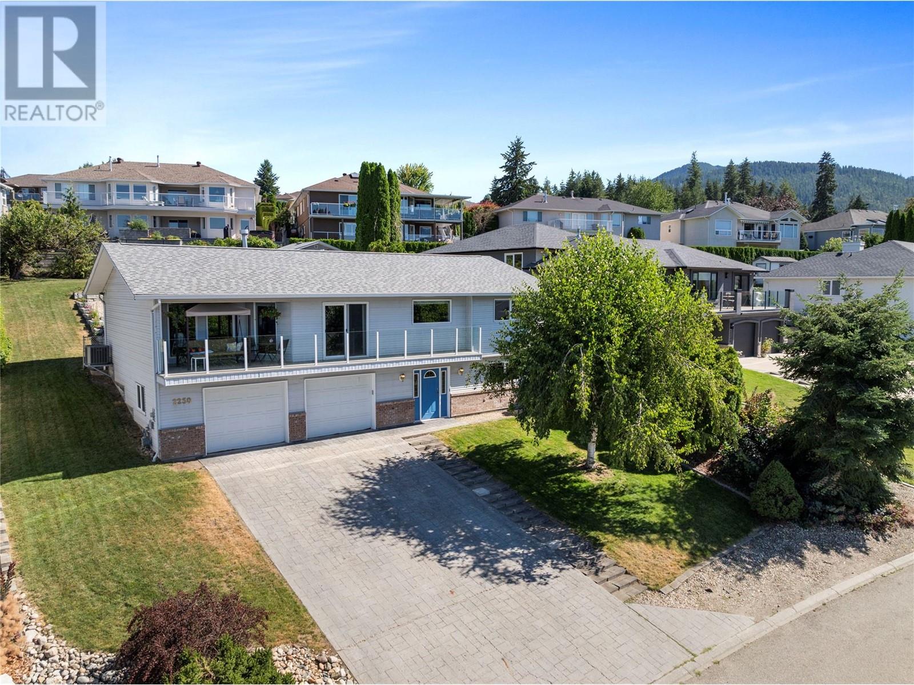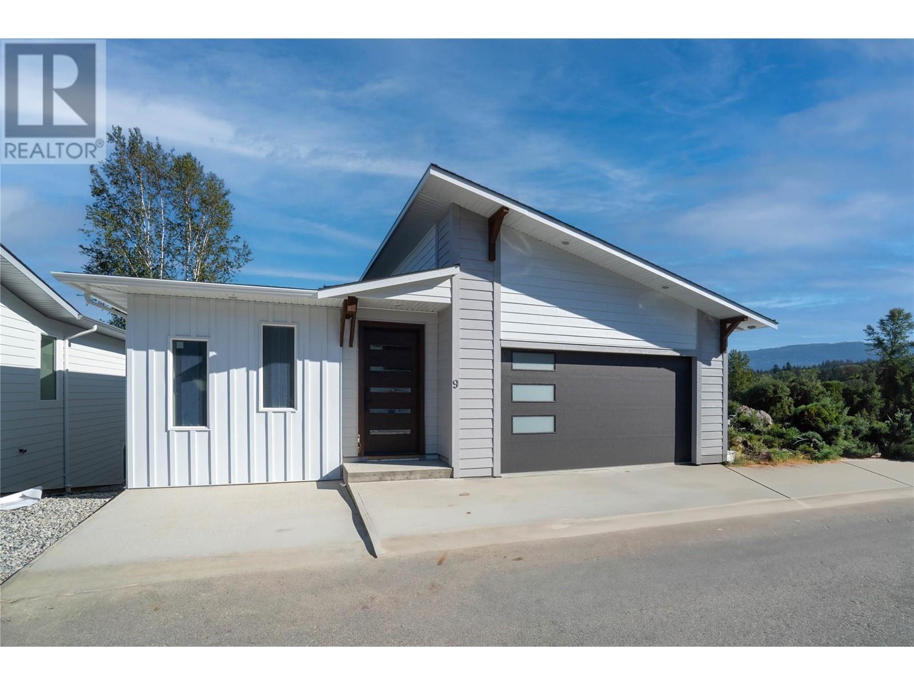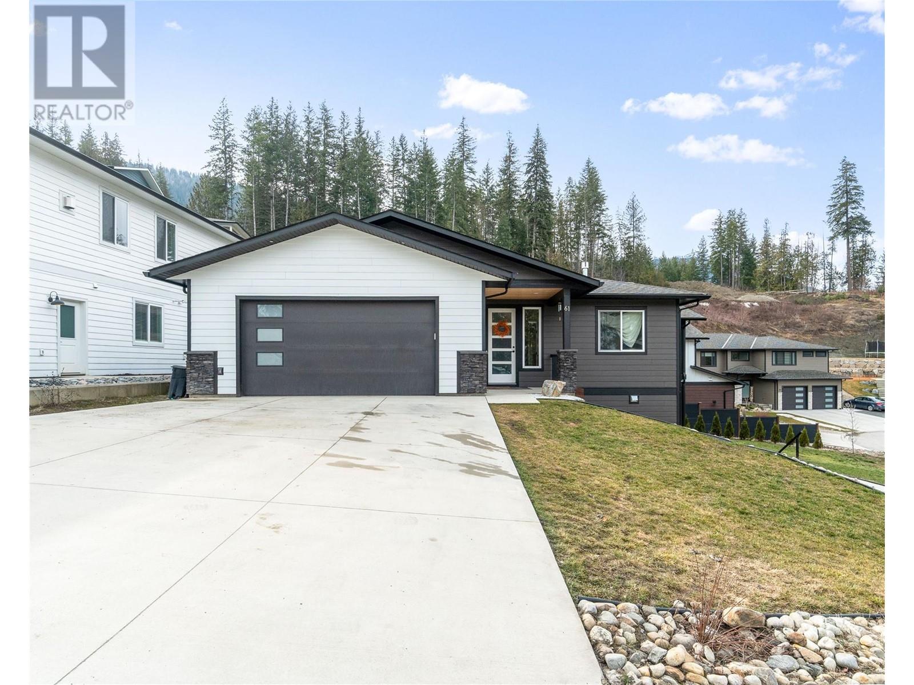Free account required
Unlock the full potential of your property search with a free account! Here's what you'll gain immediate access to:
- Exclusive Access to Every Listing
- Personalized Search Experience
- Favorite Properties at Your Fingertips
- Stay Ahead with Email Alerts
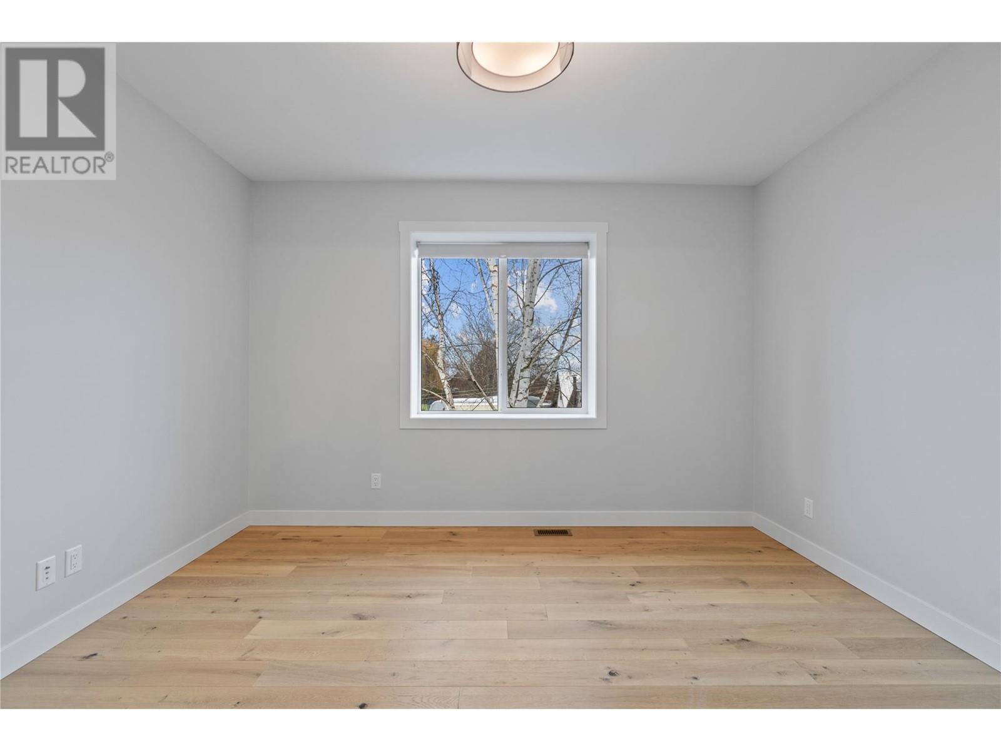
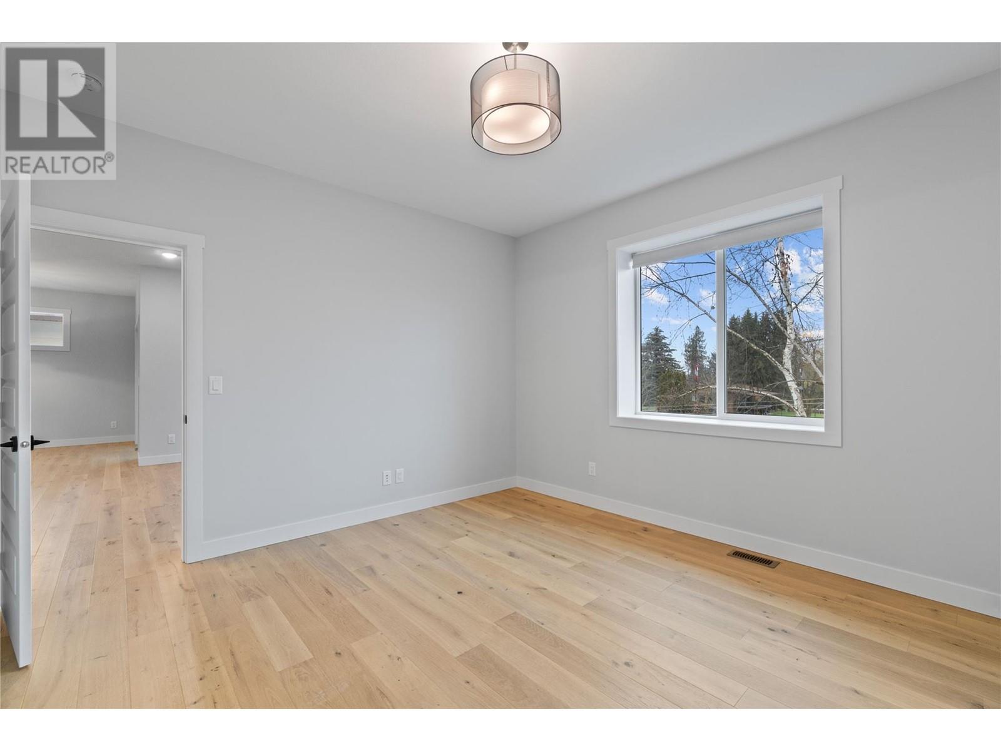
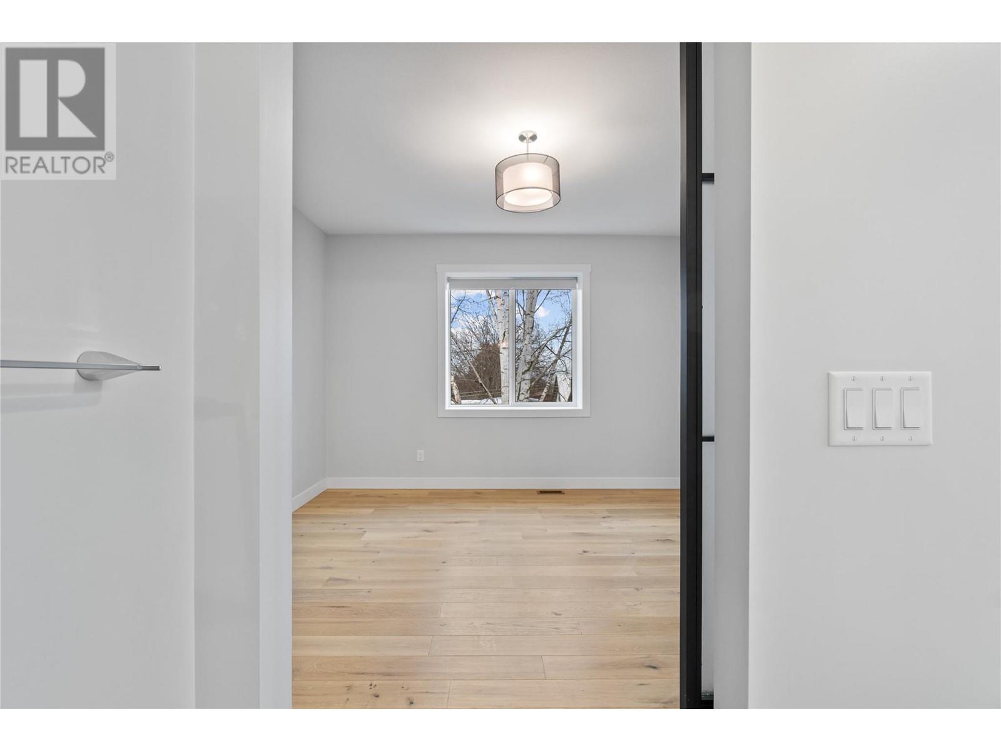
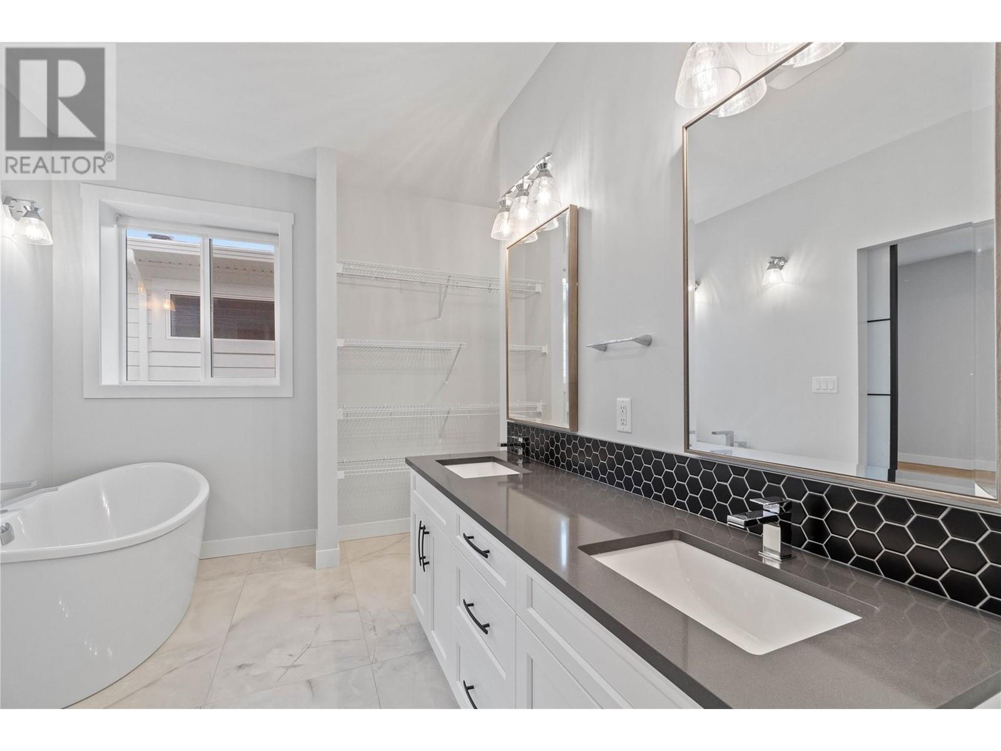
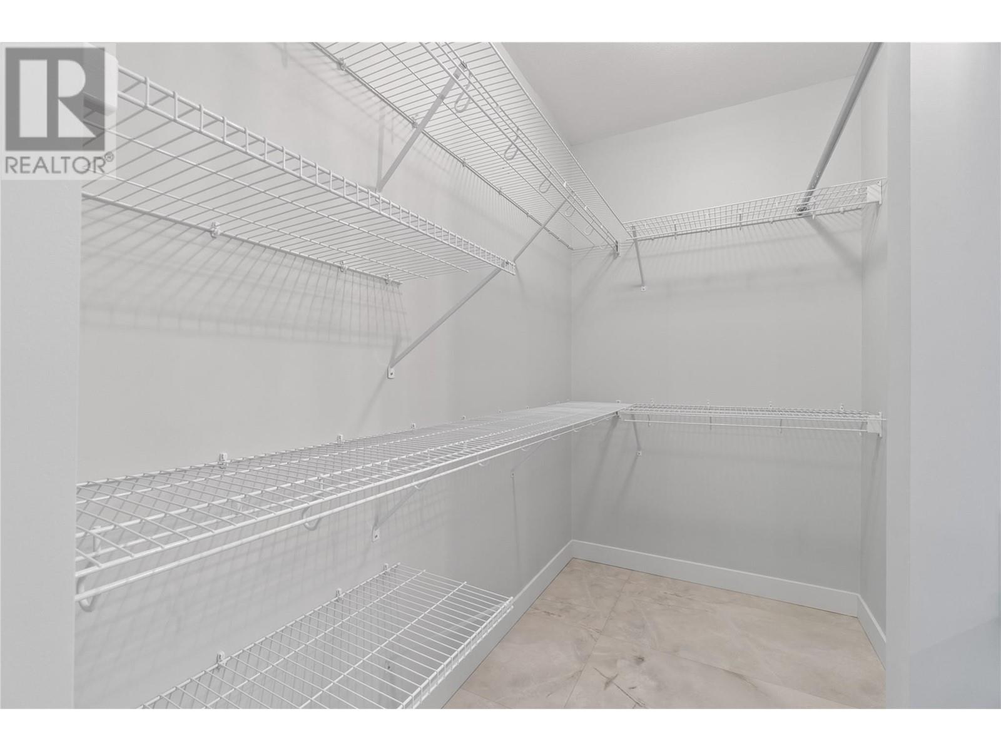
$789,900
1840 10 Street SW Unit# 7
Salmon Arm, British Columbia, British Columbia, V1E0H1
MLS® Number: 10331696
Property description
NO GST HERE! Nestled in a peaceful suburban neighbourhood this home is just moments from town, is the perfect blend of comfort and convenience. Offering 4 bedrooms, and 2.5 bathrooms this home is designed with thoughtful details and high-end extras at every turn. As you step through the custom front door, the spacious entry immediately captivates with its elegant craftsmanship. Rich, high-end engineered hardwood floors run throughout the main level, complemented by custom-ordered ceramic tile and custom-built cabinetry. Nine-foot ceilings elevate the space, creating an airy and open feel, while gleaming quartz countertops add a touch of modern luxury. The dream kitchen is a true culinary haven, featuring premium appliances, a large walk-in pantry, and an expansive island that invites family gatherings and entertaining. The adjacent cozy living room boasts a gas fireplace, perfect for cozy evenings, while the dining area opens to a covered deck offering stunning views of the mountains—ideal for enjoying morning coffee or evening sunsets. The primary bedroom is a sanctuary of luxury, offering a unique handcrafted passageway door that leads into a spa-like 5-piece ensuite. Relax in the free-standing soaker tub, enjoy the tiled walk-in shower, double sinks, and an oversized walk-in closet—everything you need to unwind and recharge. For those seeking additional space, the walk-out basement is a bright and inviting area with ample natural light. A spacious rec room is perfect for crafting, hobbies, home gym, or movie nights, while two generously sized bedrooms offer comfort and privacy for family or guests. The basement also features a full 4-piece bathroom and a huge storage/utility room. The attached double garage (20’7 x 20’11) offers ample space for two vehicles.
Building information
Type
*****
Constructed Date
*****
Construction Style Attachment
*****
Cooling Type
*****
Fireplace Fuel
*****
Fireplace Present
*****
Fireplace Type
*****
Flooring Type
*****
Foundation Type
*****
Half Bath Total
*****
Heating Type
*****
Roof Material
*****
Roof Style
*****
Size Interior
*****
Stories Total
*****
Utility Water
*****
Land information
Amenities
*****
Fence Type
*****
Landscape Features
*****
Sewer
*****
Size Irregular
*****
Size Total
*****
Rooms
Main level
Kitchen
*****
Living room
*****
Dining room
*****
Primary Bedroom
*****
5pc Ensuite bath
*****
Bedroom
*****
Partial bathroom
*****
Laundry room
*****
Other
*****
Basement
Recreation room
*****
Full bathroom
*****
Bedroom
*****
Bedroom
*****
Utility room
*****
Main level
Kitchen
*****
Living room
*****
Dining room
*****
Primary Bedroom
*****
5pc Ensuite bath
*****
Bedroom
*****
Partial bathroom
*****
Laundry room
*****
Other
*****
Basement
Recreation room
*****
Full bathroom
*****
Bedroom
*****
Bedroom
*****
Utility room
*****
Main level
Kitchen
*****
Living room
*****
Dining room
*****
Primary Bedroom
*****
5pc Ensuite bath
*****
Bedroom
*****
Partial bathroom
*****
Laundry room
*****
Other
*****
Basement
Recreation room
*****
Full bathroom
*****
Bedroom
*****
Bedroom
*****
Utility room
*****
Main level
Kitchen
*****
Living room
*****
Dining room
*****
Primary Bedroom
*****
5pc Ensuite bath
*****
Bedroom
*****
Partial bathroom
*****
Laundry room
*****
Courtesy of RE/MAX Shuswap Realty
Book a Showing for this property
Please note that filling out this form you'll be registered and your phone number without the +1 part will be used as a password.
