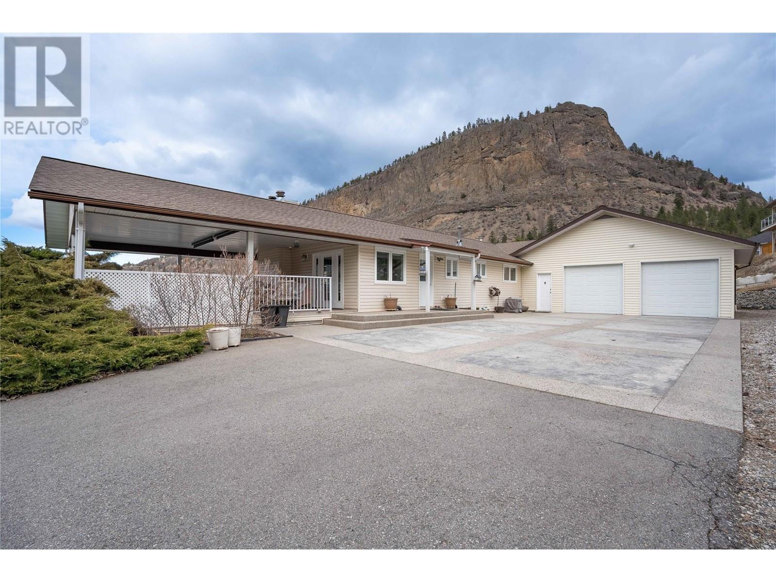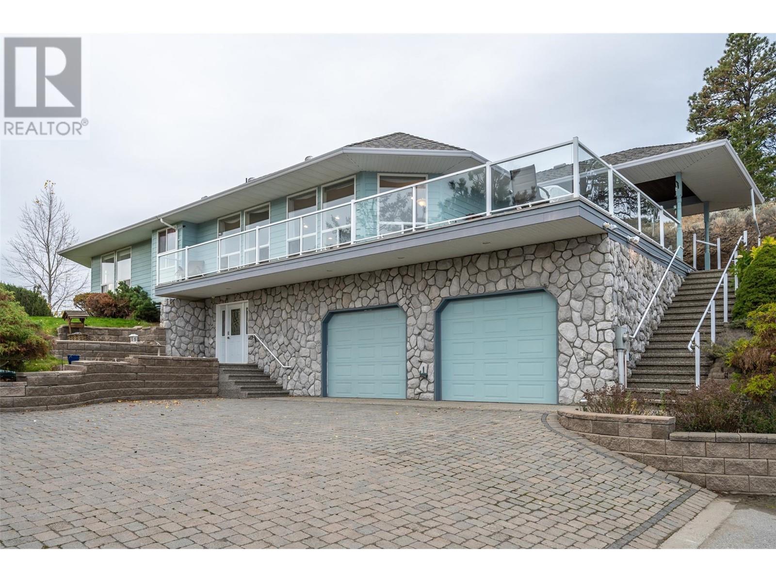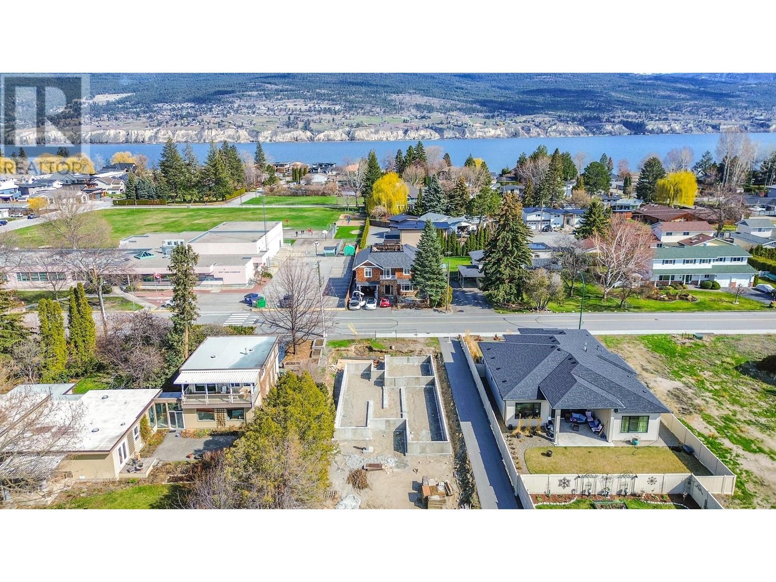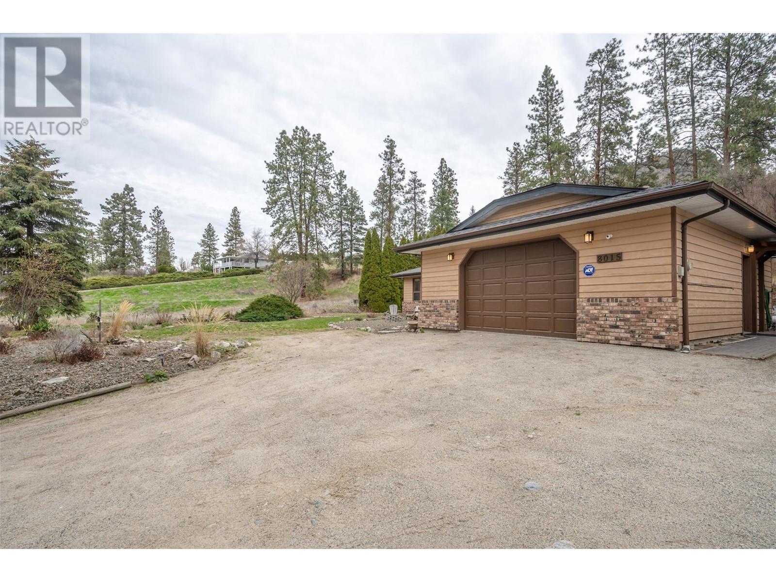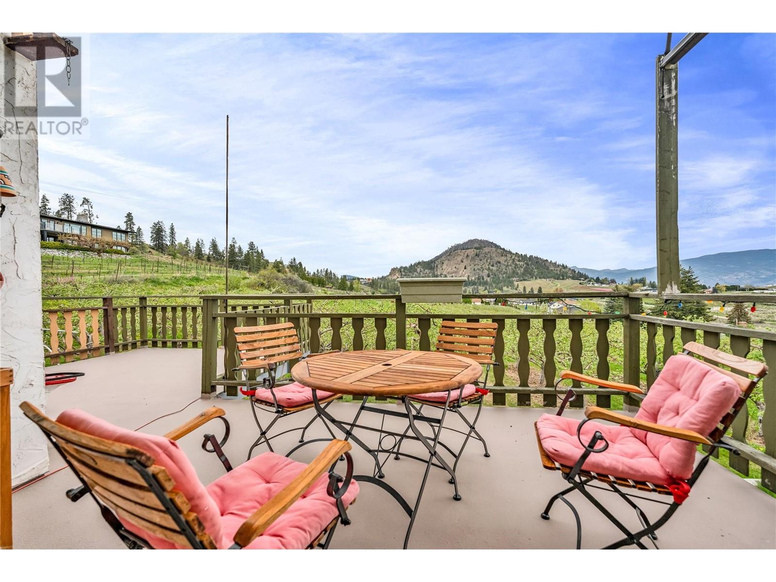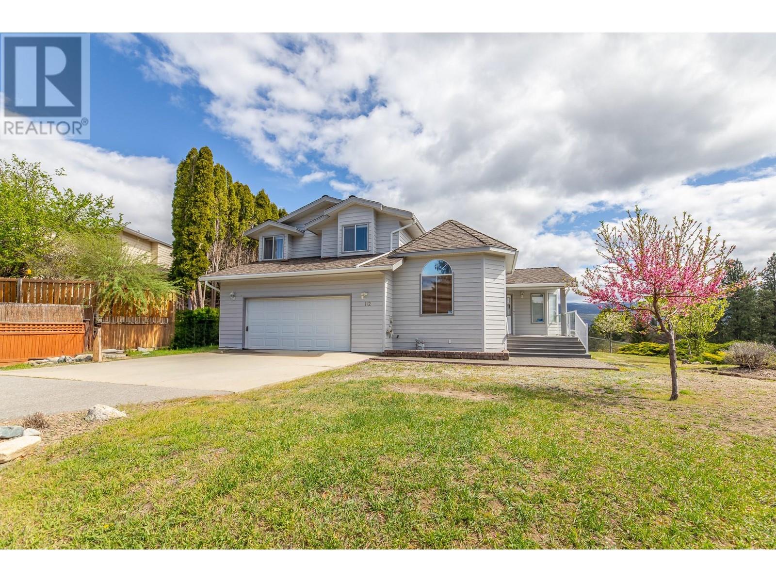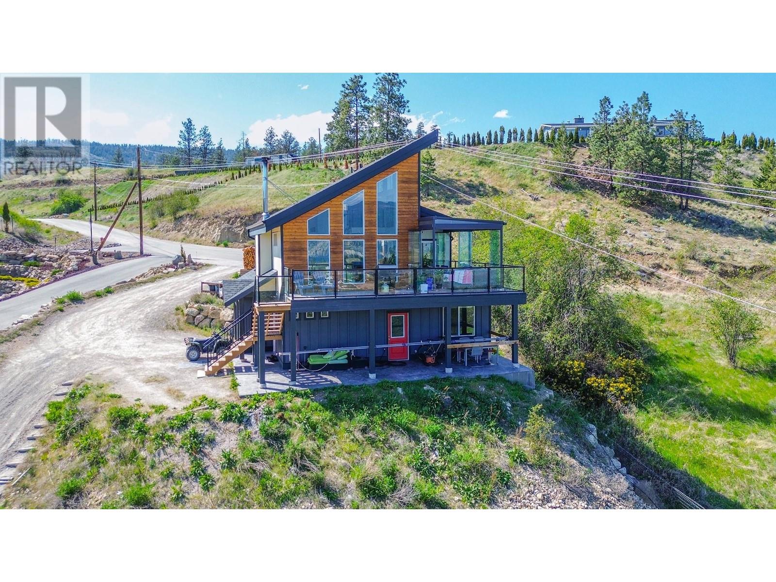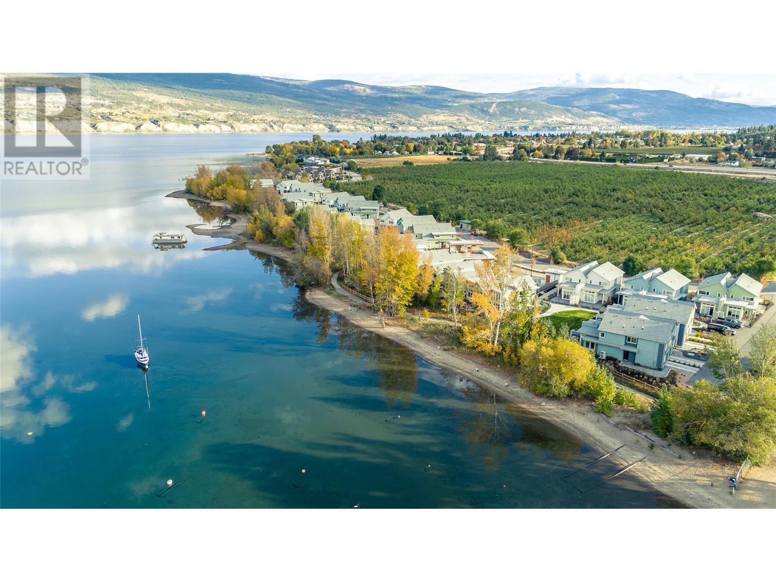Free account required
Unlock the full potential of your property search with a free account! Here's what you'll gain immediate access to:
- Exclusive Access to Every Listing
- Personalized Search Experience
- Favorite Properties at Your Fingertips
- Stay Ahead with Email Alerts
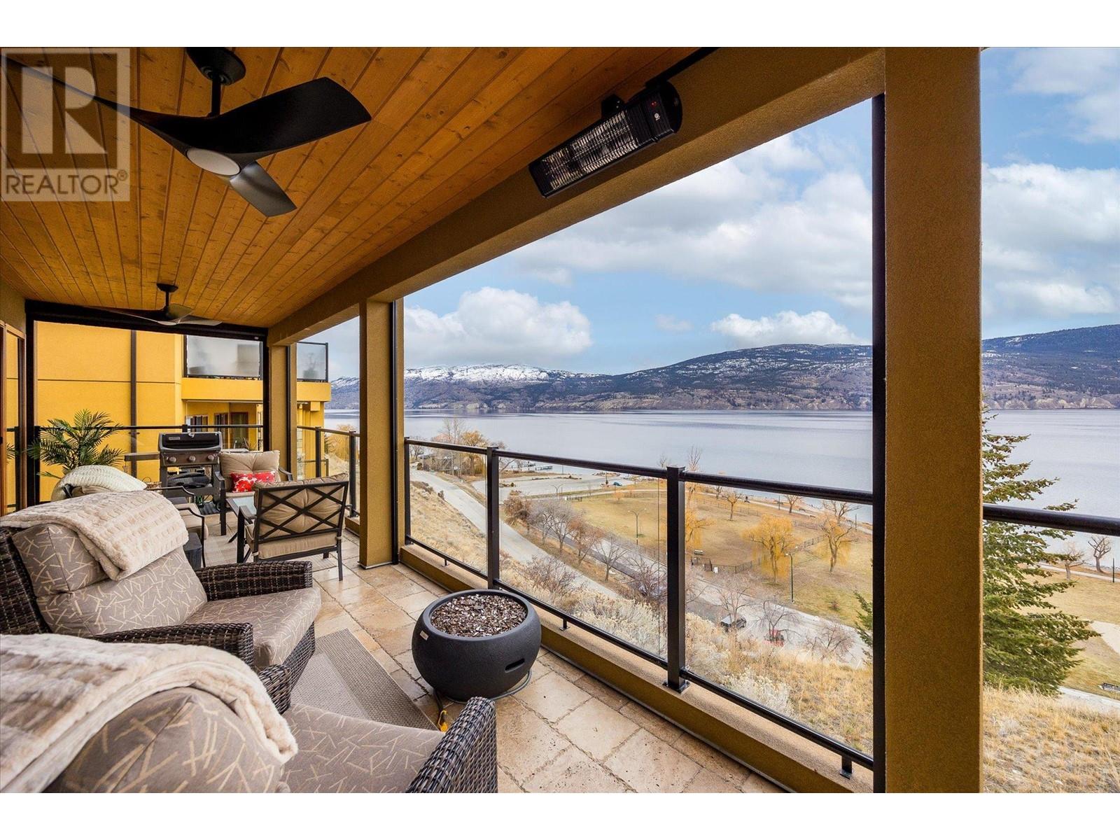
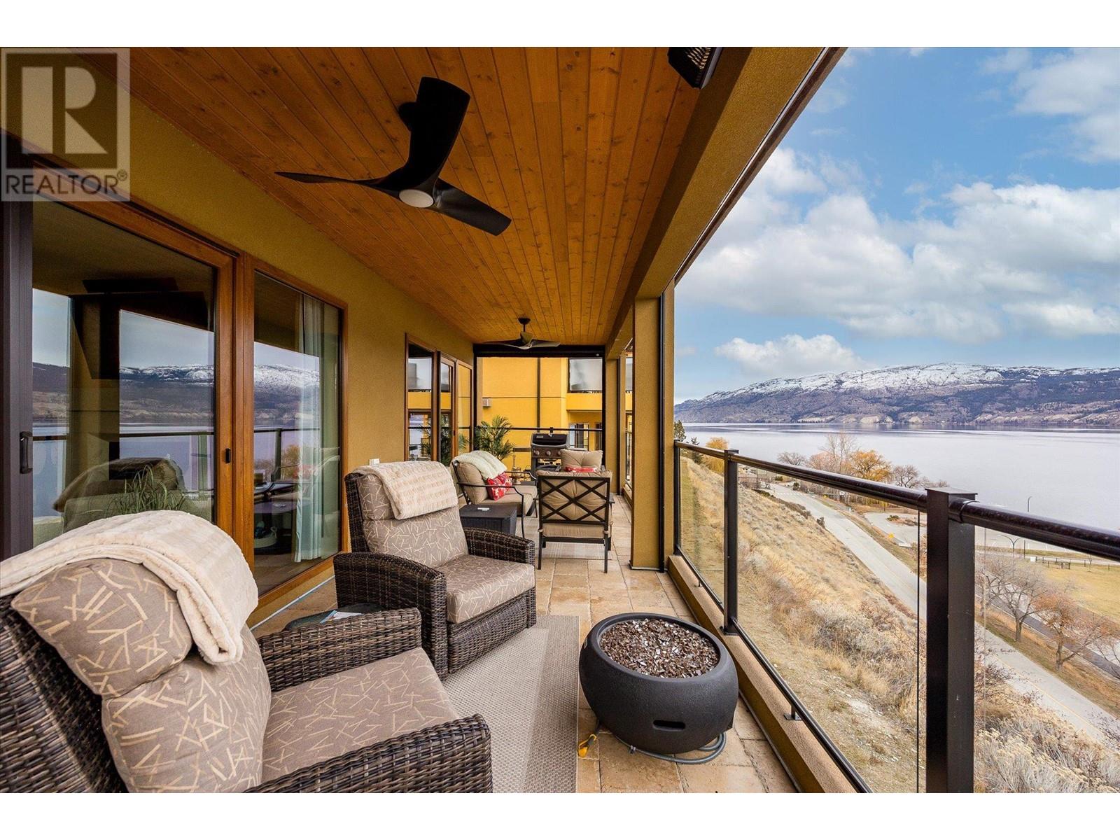
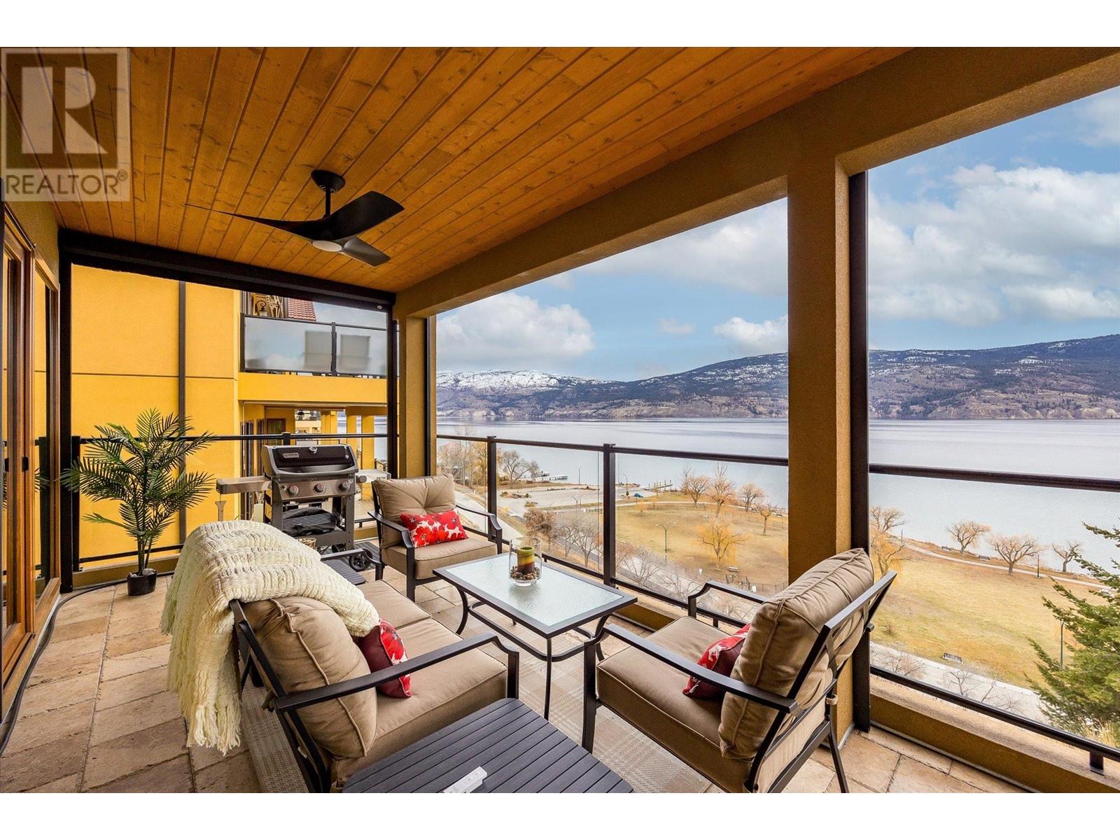
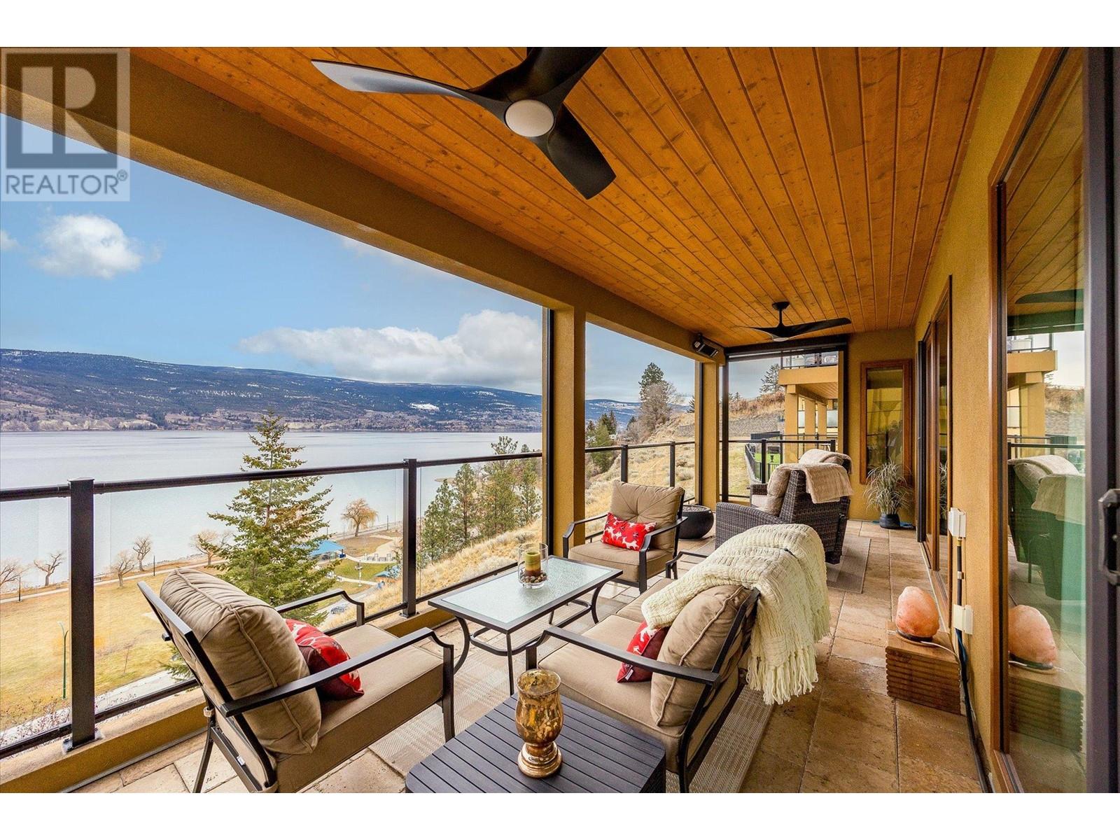

$1,199,000
14419 Downton Avenue Unit# 206
Summerland, British Columbia, British Columbia, V0H1Z1
MLS® Number: 10332233
Property description
Experience unparalleled luxury and panoramic lake views in this executive 3-bedroom plus den rancher-style townhome with a basement, located in the coveted Tuscan Terrace community in Summerland! Resting on a hillside overlooking parkland and the sparkling waters of Okanagan Lake, this 3,800+ sq. ft. home offers a front-row seat to one of the most breathtaking vistas in the region. The bright, open floor plan is designed to maximize the view, with oversized doors and windows flooding the space with natural light. Main-floor living includes a spacious living room with a gas fireplace, a chef’s kitchen with granite countertops, newer appliances, and a walk-in pantry, as well as a primary suite, a complete oasis with access to a covered deck to enjoy the stunning scenery, and a 5-piece ensuite bathroom featuring a soaker tub, dual sinks, and glass encased shower, with a huge walk-in closet. The walkout basement features additional bedrooms, a fully-equipped and spacious summer kitchen ideal for guests or in-laws, a media room, and seamless access to outdoor living spaces with a private hot tub and pet-friendly green space! This lakefront gem has all the perks including a huge covered deck, attached garage, complete with an elevator, combining elegance, comfort, and accessibility in one of the most picturesque locations in the Okanagan.
Building information
Type
*****
Appliances
*****
Architectural Style
*****
Basement Type
*****
Constructed Date
*****
Construction Style Attachment
*****
Cooling Type
*****
Exterior Finish
*****
Fireplace Fuel
*****
Fireplace Present
*****
Fireplace Type
*****
Half Bath Total
*****
Heating Type
*****
Roof Material
*****
Roof Style
*****
Size Interior
*****
Stories Total
*****
Utility Water
*****
Land information
Amenities
*****
Landscape Features
*****
Sewer
*****
Size Total
*****
Rooms
Main level
Living room
*****
Primary Bedroom
*****
5pc Ensuite bath
*****
Den
*****
Storage
*****
2pc Bathroom
*****
Laundry room
*****
Kitchen
*****
Dining room
*****
Basement
Bedroom
*****
Bedroom
*****
Den
*****
Dining room
*****
4pc Bathroom
*****
Family room
*****
Recreation room
*****
Kitchen
*****
Utility room
*****
Second level
Foyer
*****
Other
*****
Main level
Living room
*****
Primary Bedroom
*****
5pc Ensuite bath
*****
Den
*****
Storage
*****
2pc Bathroom
*****
Laundry room
*****
Kitchen
*****
Dining room
*****
Basement
Bedroom
*****
Bedroom
*****
Den
*****
Dining room
*****
4pc Bathroom
*****
Family room
*****
Recreation room
*****
Kitchen
*****
Utility room
*****
Second level
Foyer
*****
Other
*****
Main level
Living room
*****
Primary Bedroom
*****
5pc Ensuite bath
*****
Den
*****
Storage
*****
2pc Bathroom
*****
Laundry room
*****
Kitchen
*****
Dining room
*****
Basement
Bedroom
*****
Courtesy of Royal LePage Kelowna
Book a Showing for this property
Please note that filling out this form you'll be registered and your phone number without the +1 part will be used as a password.

