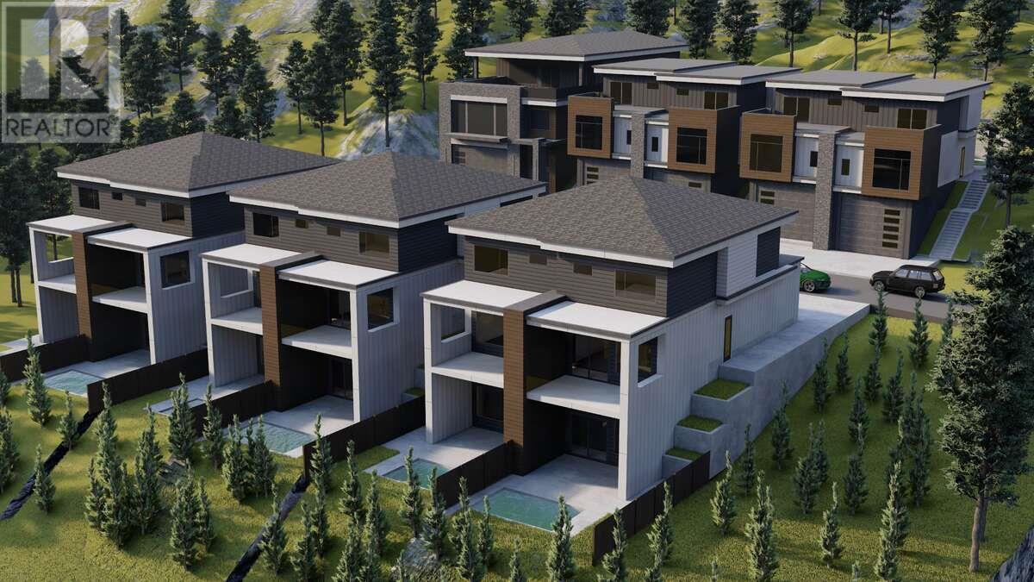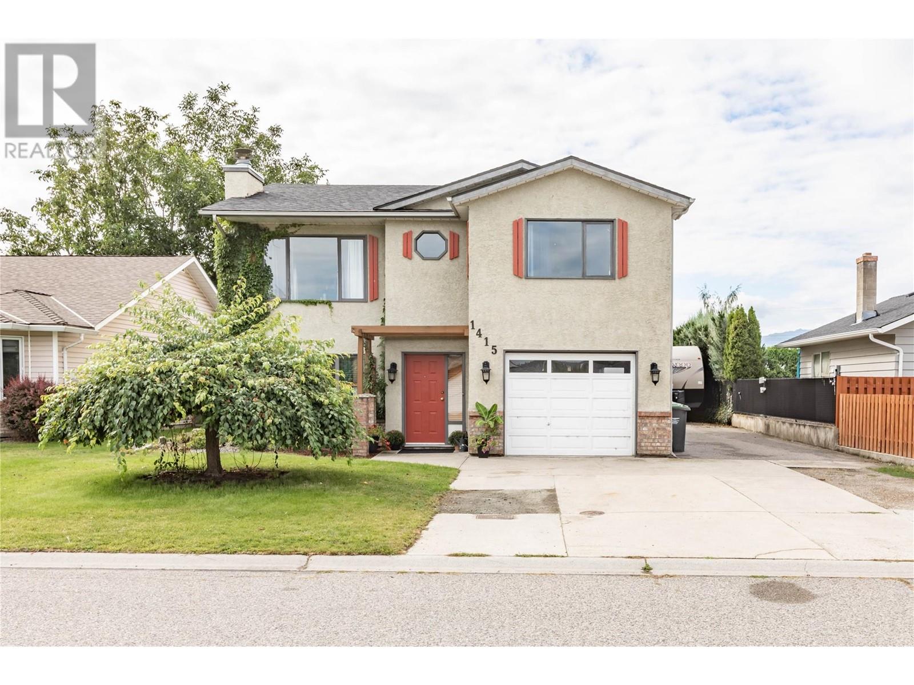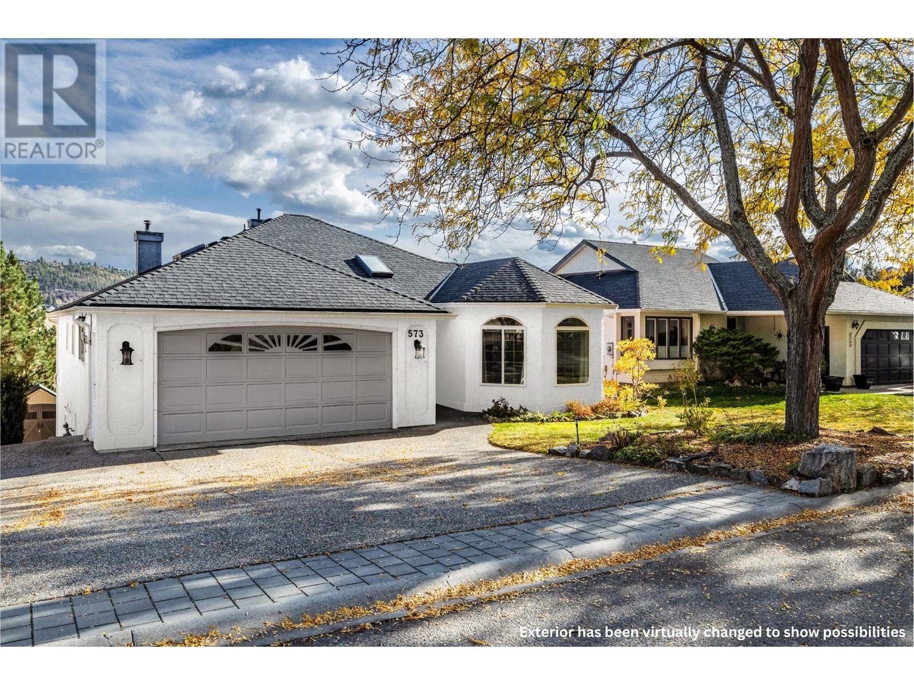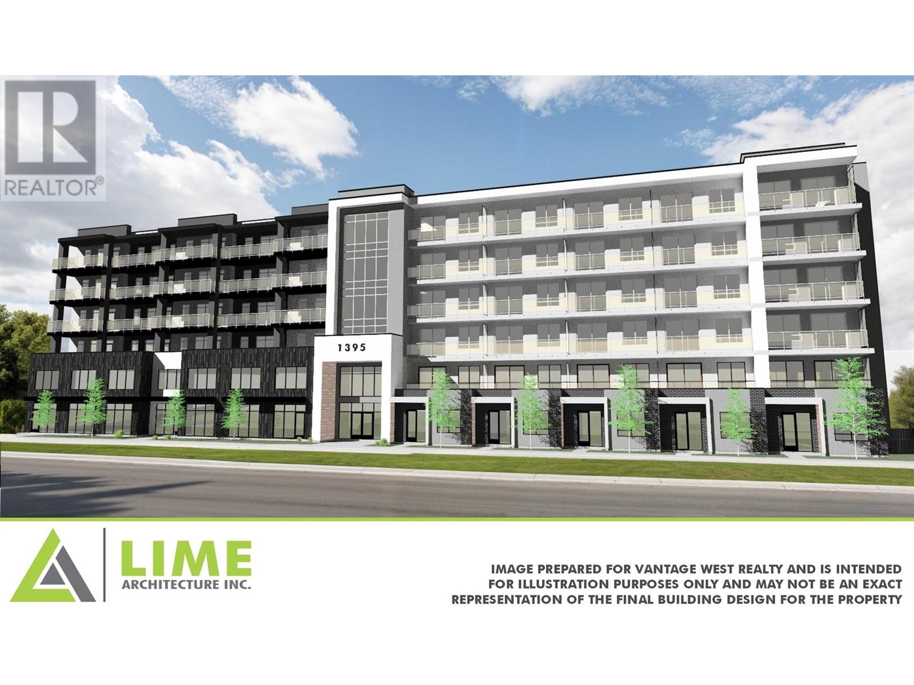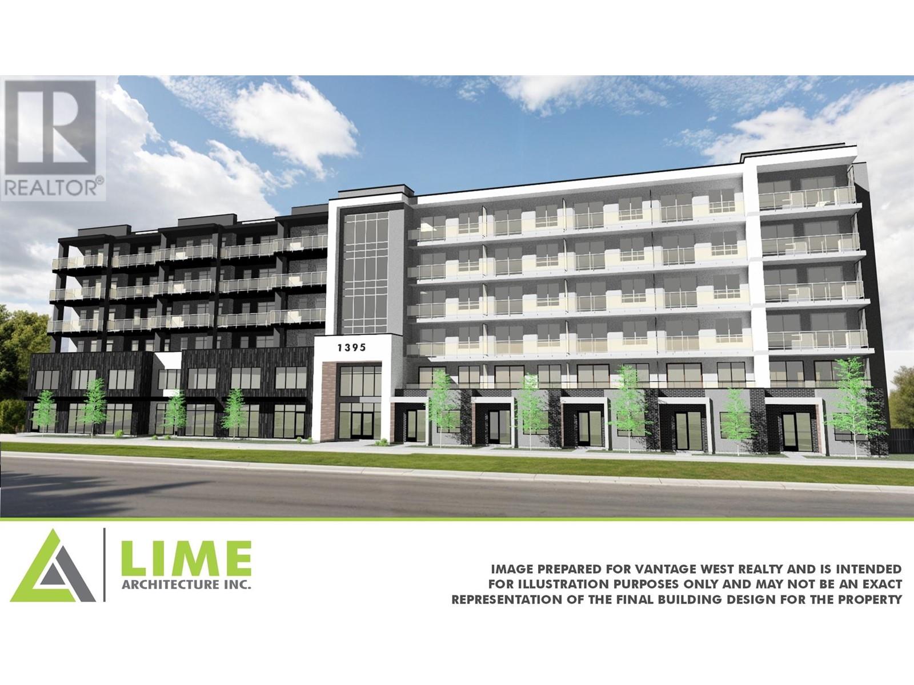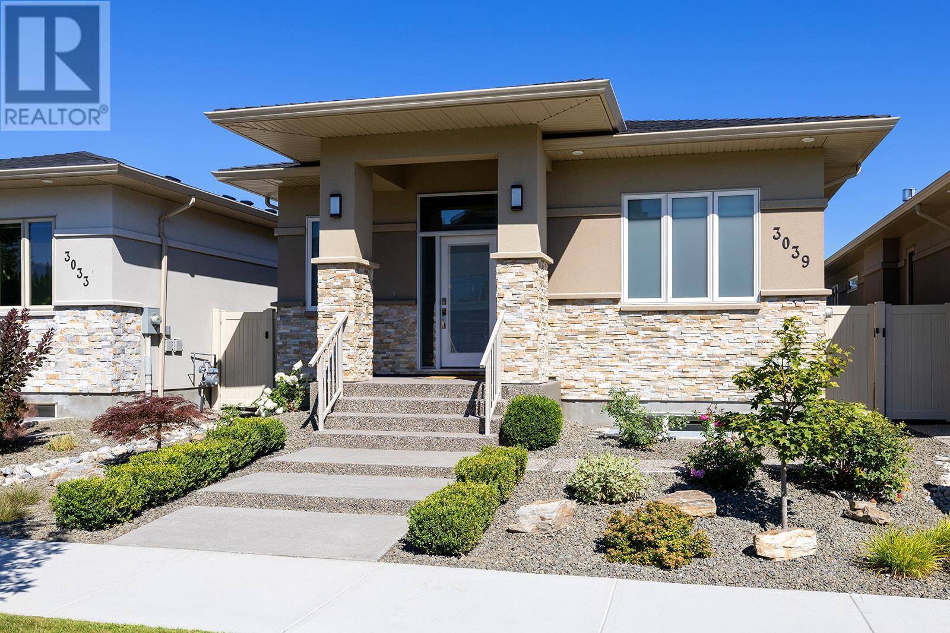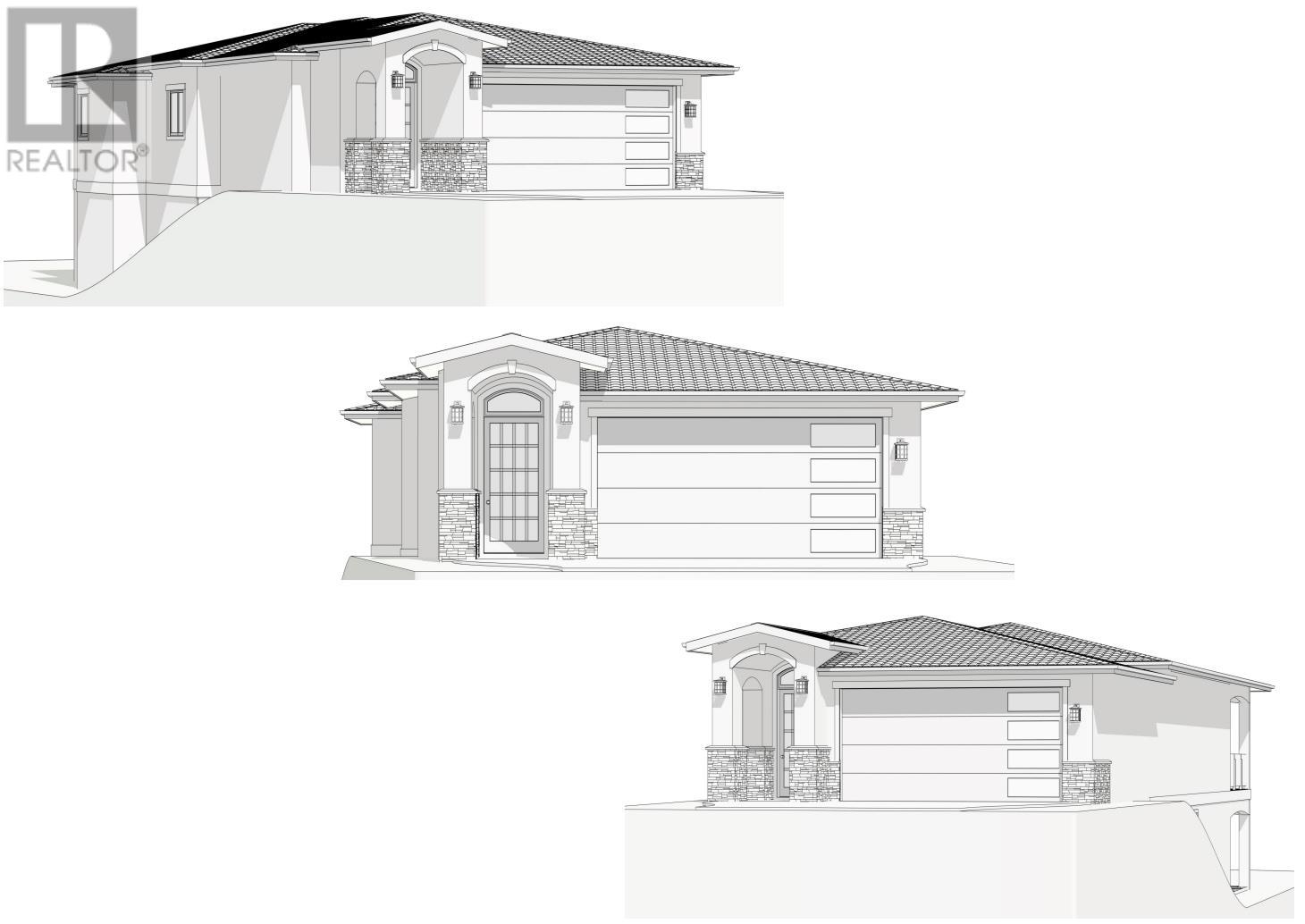Free account required
Unlock the full potential of your property search with a free account! Here's what you'll gain immediate access to:
- Exclusive Access to Every Listing
- Personalized Search Experience
- Favorite Properties at Your Fingertips
- Stay Ahead with Email Alerts
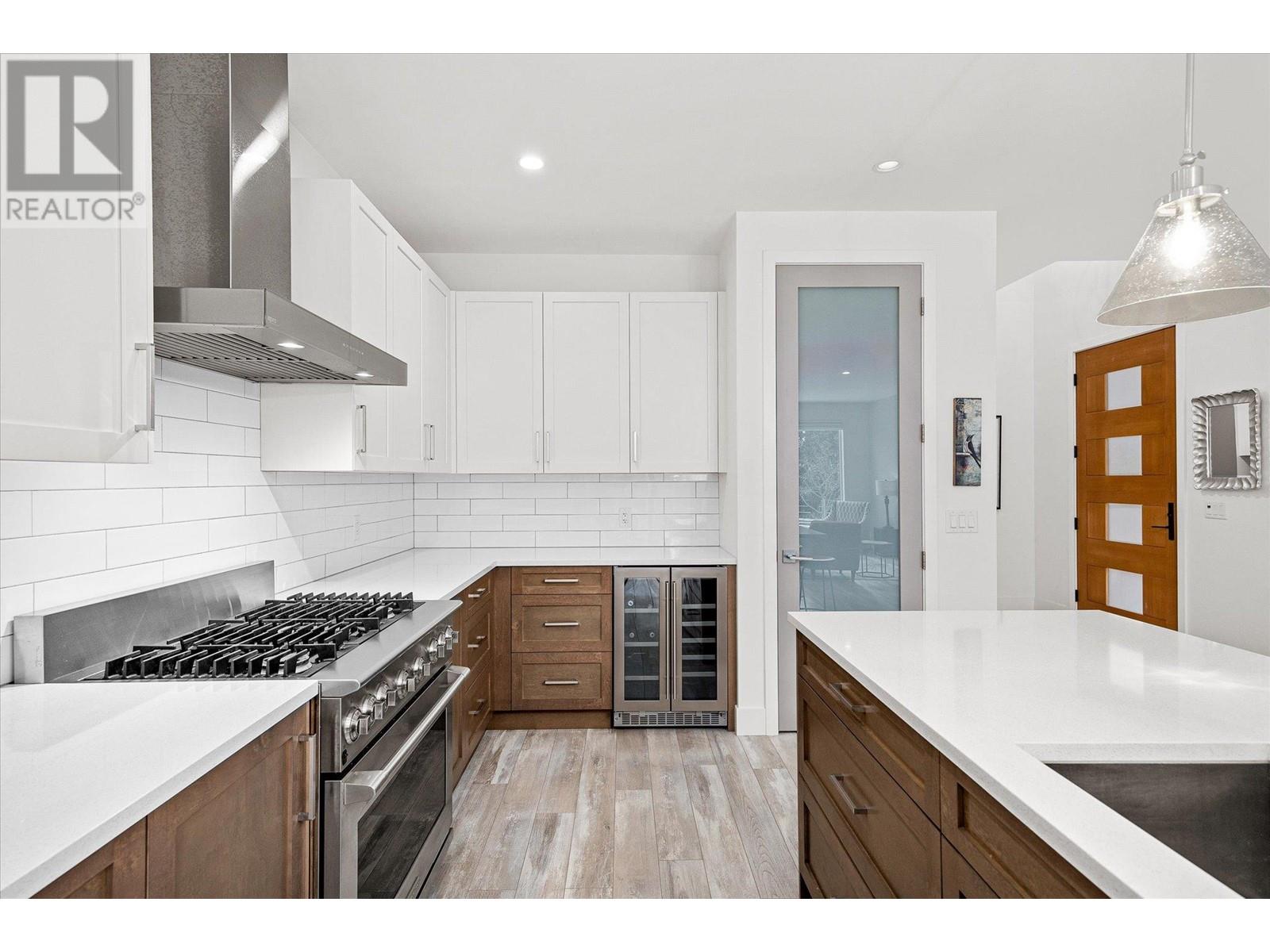
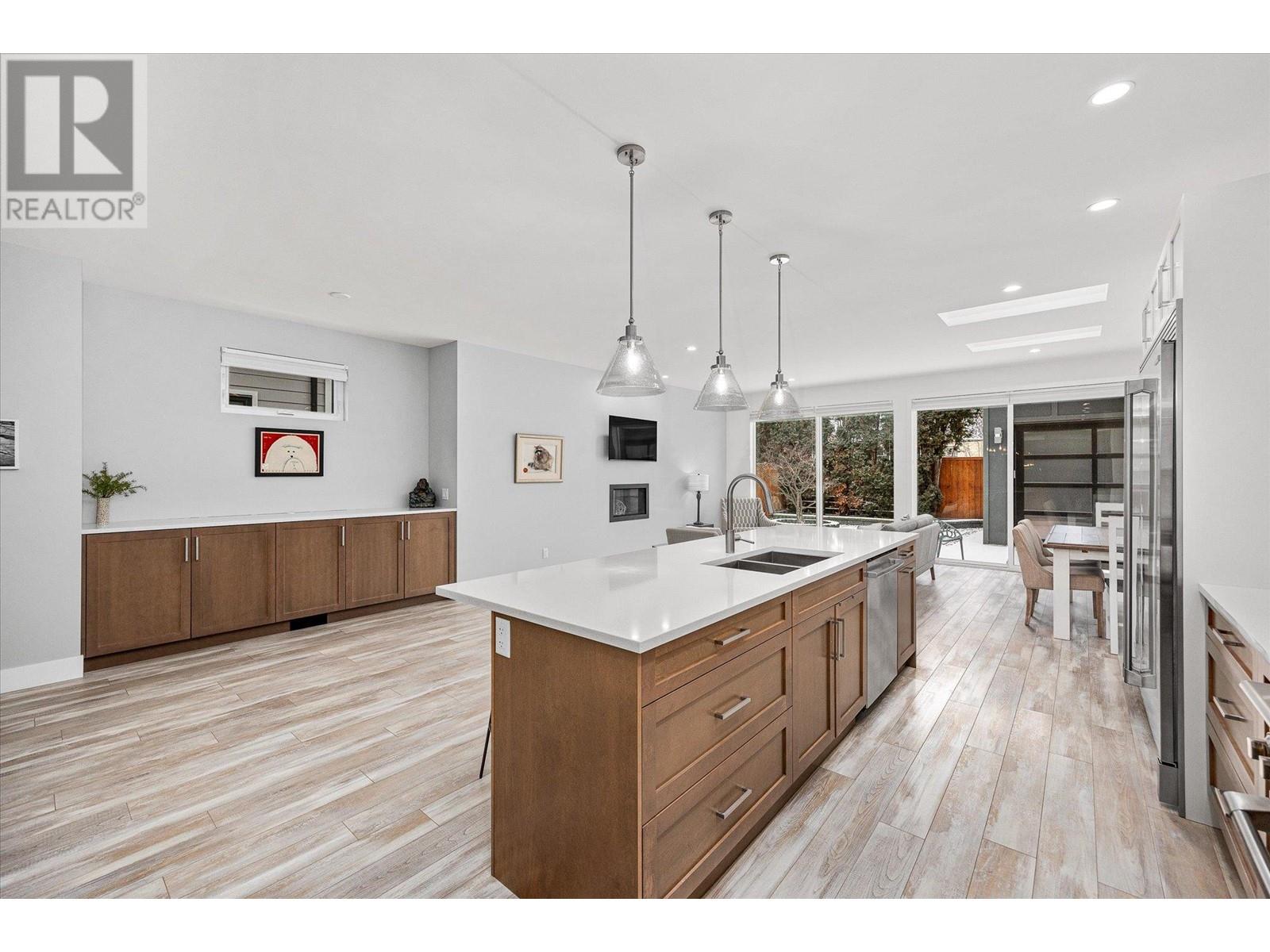
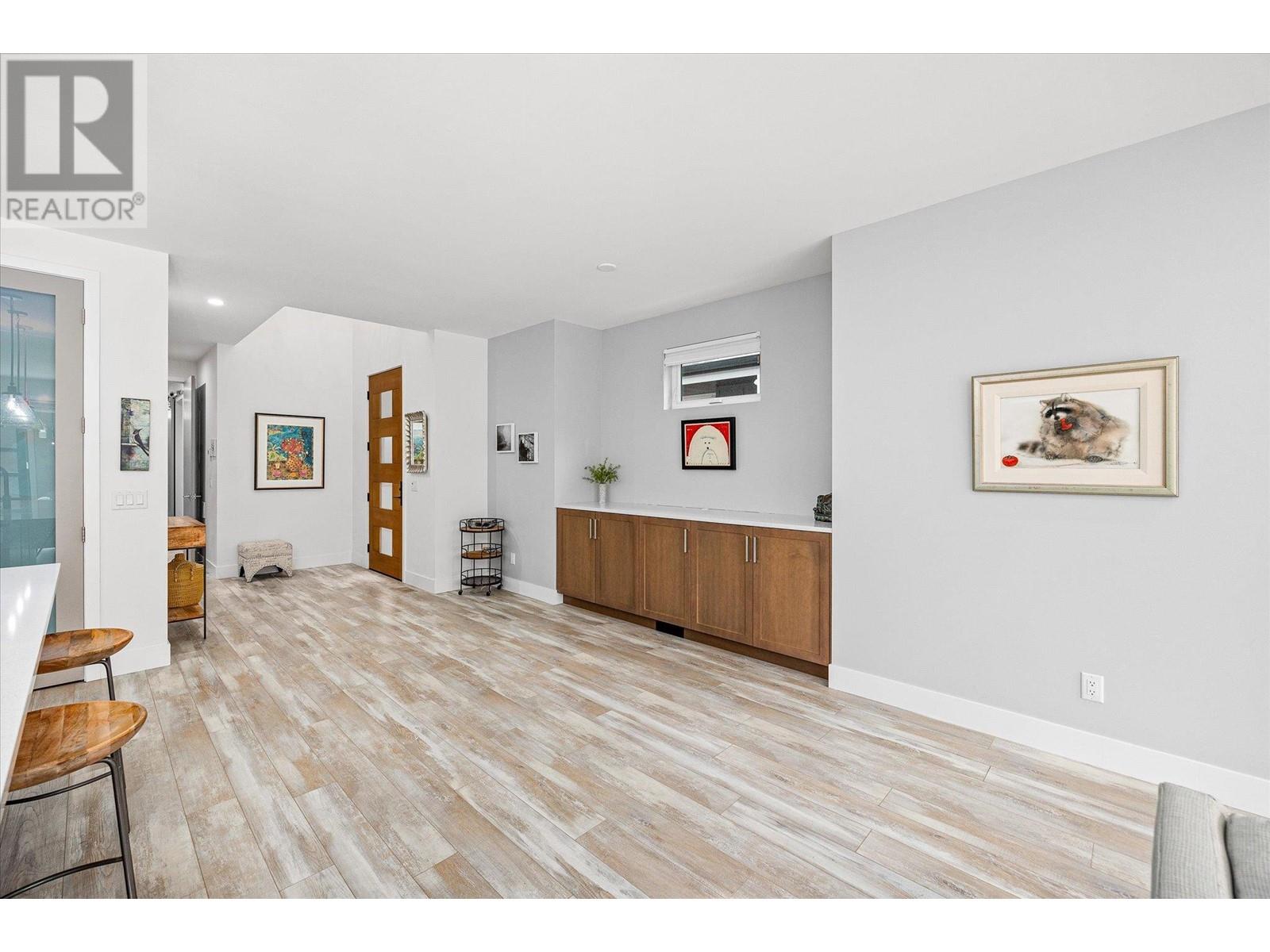


$1,248,800
827 Saucier Avenue
Kelowna, British Columbia, British Columbia, V1Y6A4
MLS® Number: 10332731
Property description
Welcome to 827 Saucier Road, a stunning Thomson Dwellings-built home that seamlessly combines design and functionality. Luxurious finishes, a modern palette, and meticulous craftsmanship are evident throughout. The light-filled, open-concept main level features a gourmet kitchen with a gas range, large eat-up bar, walk-in pantry, and quartz countertops. The flow from the living and dining areas to the outdoor space makes it perfect for entertaining. A convenient main floor laundry room adds to the home's practicality. The main-level primary bedroom offers a spa-inspired 5-piece ensuite, a walk-in closet, vaulted ceilings, and private patio access leading to a peaceful courtyard with a magnolia tree. A versatile flex space on this floor can serve as an office, gym, or media room. Additional features include a custom-built, heated detached shed, built-in speakers, Hunter Douglas blinds, a central vacuum ""hide-a-hose"" system, and a security system for added convenience. Upstairs, you'll find two guest rooms, a full bath, and a bright lofted living area – ideal for out-of-town guests, kids, or teens. Located within walking distance of Downtown Kelowna, Rowcliffe Park, Pandosy Village, and Kelowna's beautiful waterfront, this property offers the perfect balance of urban living and tranquility. Book a private showing today and experience this exceptional home firsthand!
Building information
Type
*****
Appliances
*****
Basement Type
*****
Constructed Date
*****
Construction Style Attachment
*****
Cooling Type
*****
Exterior Finish
*****
Fireplace Fuel
*****
Fireplace Present
*****
Fireplace Type
*****
Fire Protection
*****
Half Bath Total
*****
Heating Type
*****
Roof Material
*****
Roof Style
*****
Size Interior
*****
Stories Total
*****
Utility Water
*****
Land information
Access Type
*****
Amenities
*****
Fence Type
*****
Landscape Features
*****
Sewer
*****
Size Frontage
*****
Size Irregular
*****
Size Total
*****
Rooms
Main level
Other
*****
Recreation room
*****
Primary Bedroom
*****
Laundry room
*****
Kitchen
*****
Foyer
*****
Dining room
*****
5pc Ensuite bath
*****
2pc Bathroom
*****
Living room
*****
Second level
Bedroom
*****
Bedroom
*****
5pc Bathroom
*****
Family room
*****
Main level
Other
*****
Recreation room
*****
Primary Bedroom
*****
Laundry room
*****
Kitchen
*****
Foyer
*****
Dining room
*****
5pc Ensuite bath
*****
2pc Bathroom
*****
Living room
*****
Second level
Bedroom
*****
Bedroom
*****
5pc Bathroom
*****
Family room
*****
Courtesy of Stilhavn Real Estate Services
Book a Showing for this property
Please note that filling out this form you'll be registered and your phone number without the +1 part will be used as a password.

