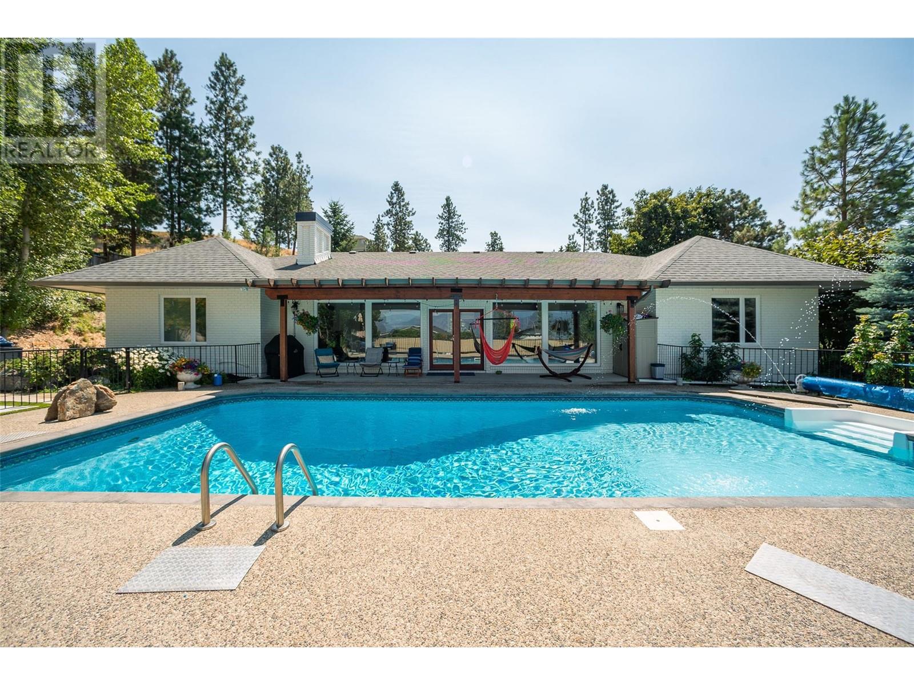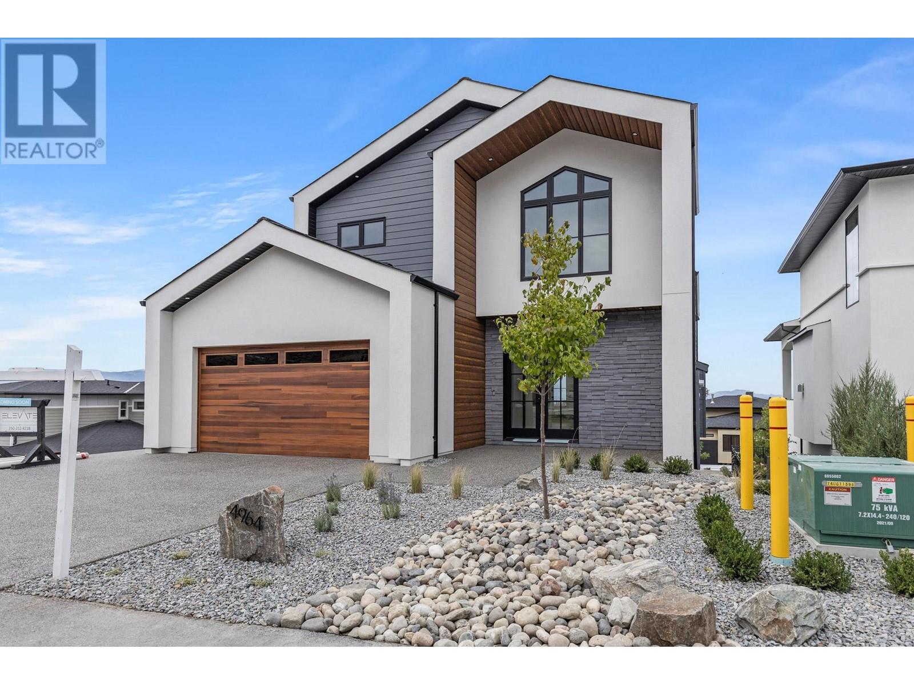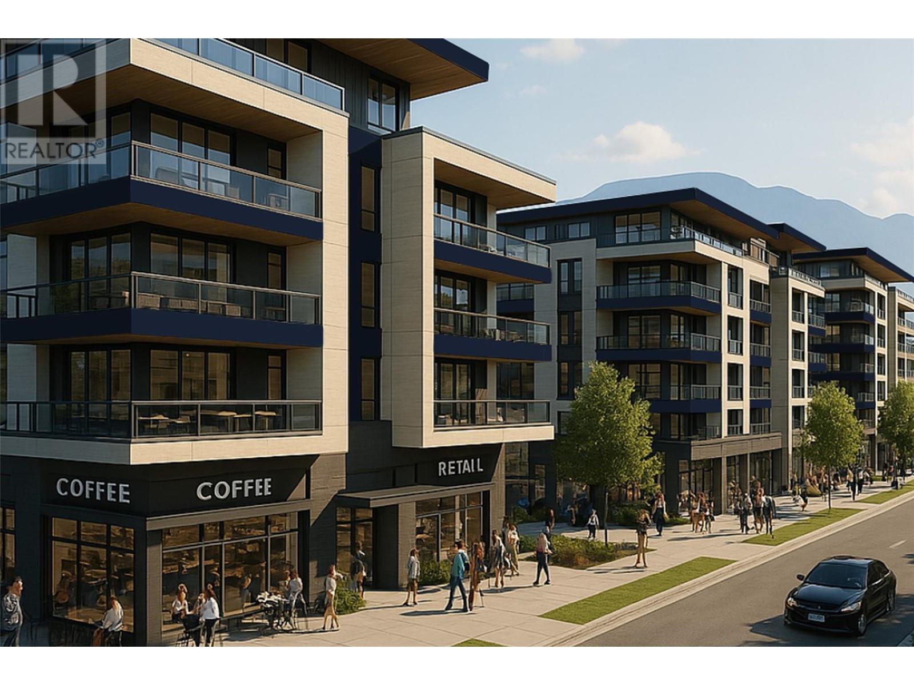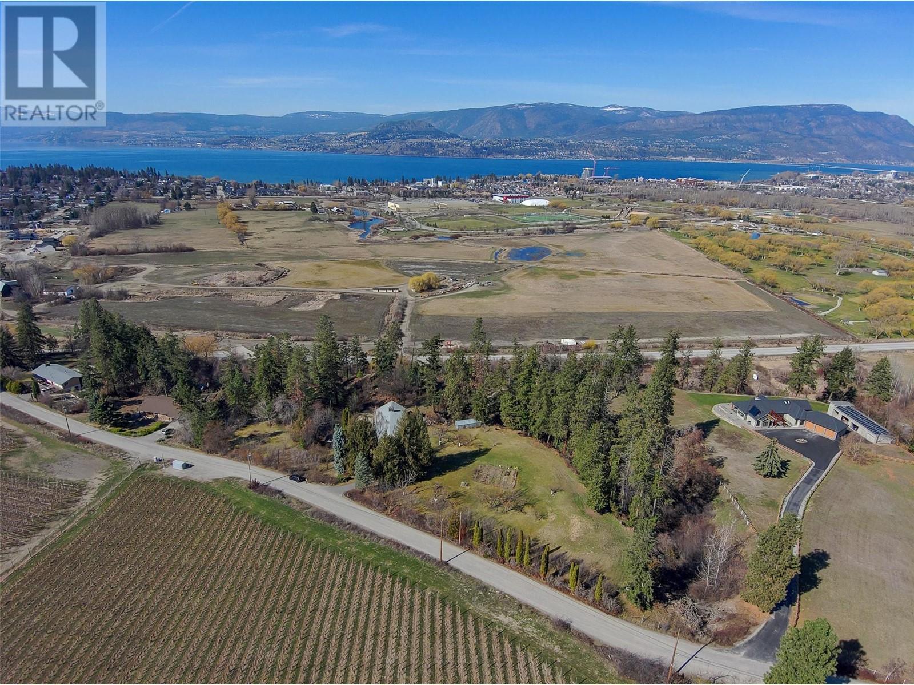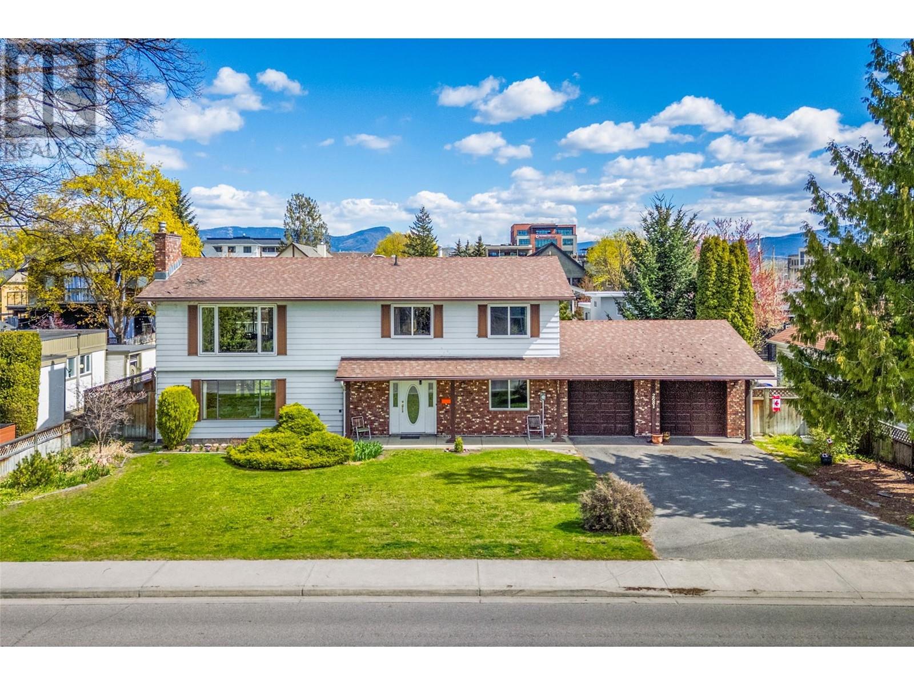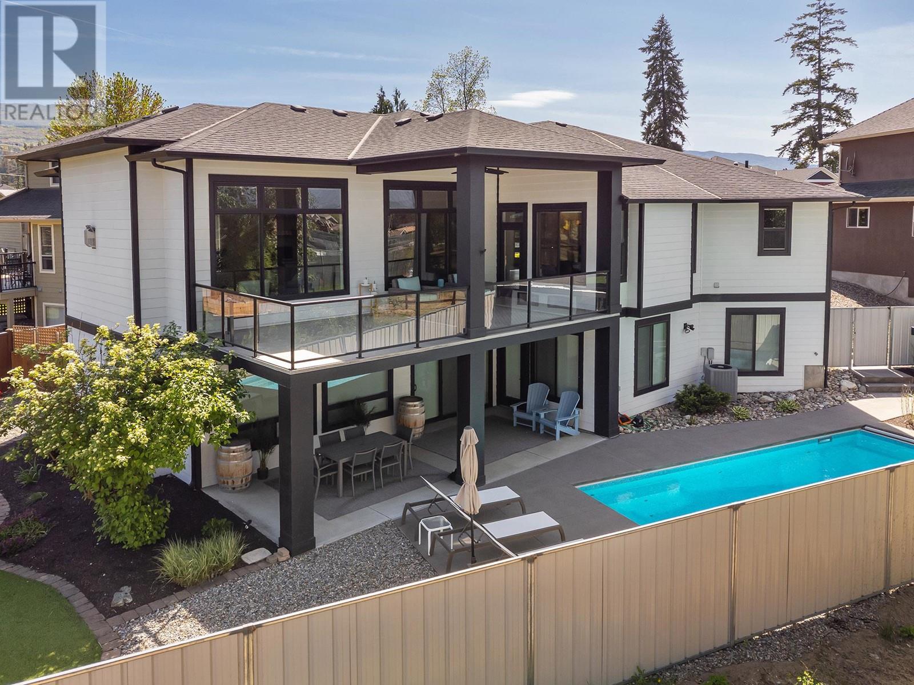Free account required
Unlock the full potential of your property search with a free account! Here's what you'll gain immediate access to:
- Exclusive Access to Every Listing
- Personalized Search Experience
- Favorite Properties at Your Fingertips
- Stay Ahead with Email Alerts
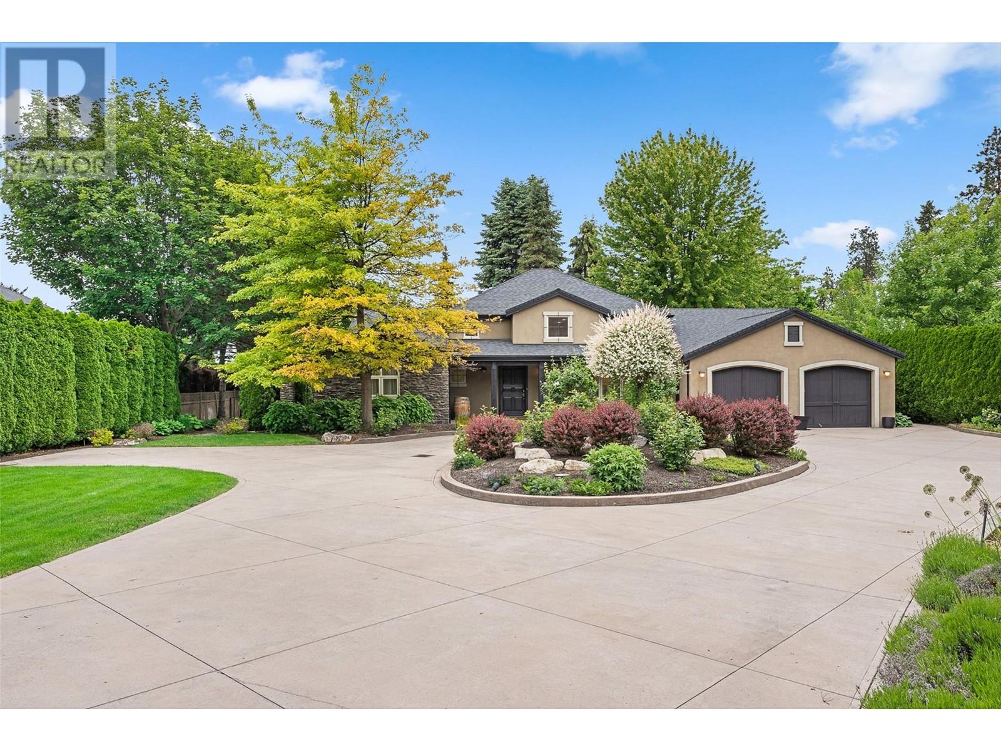
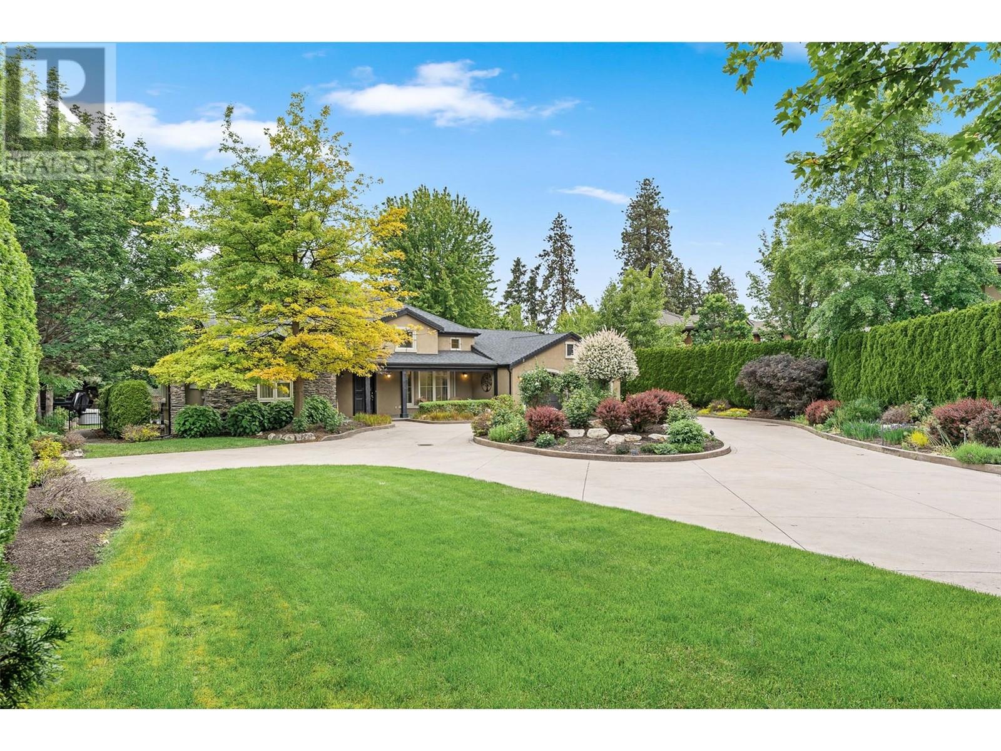
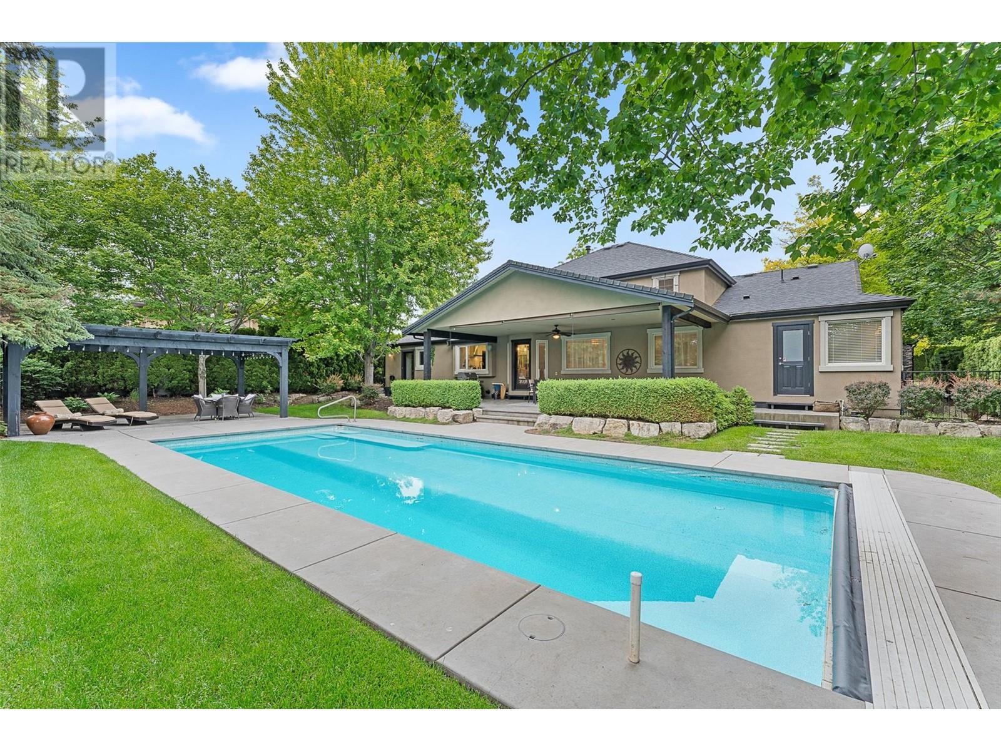
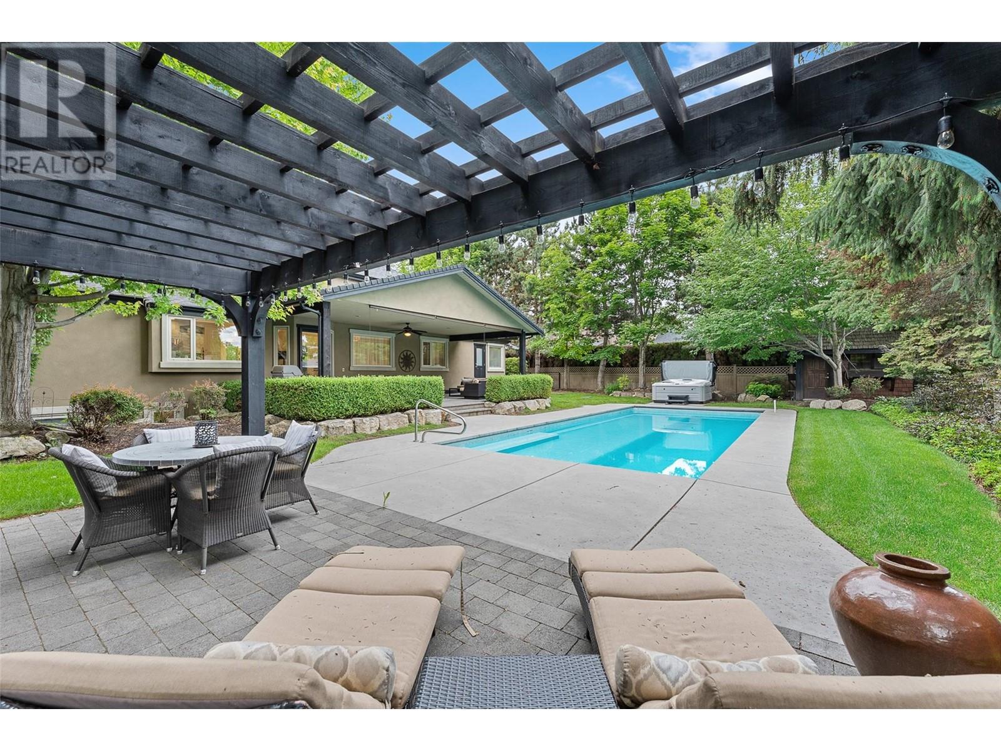
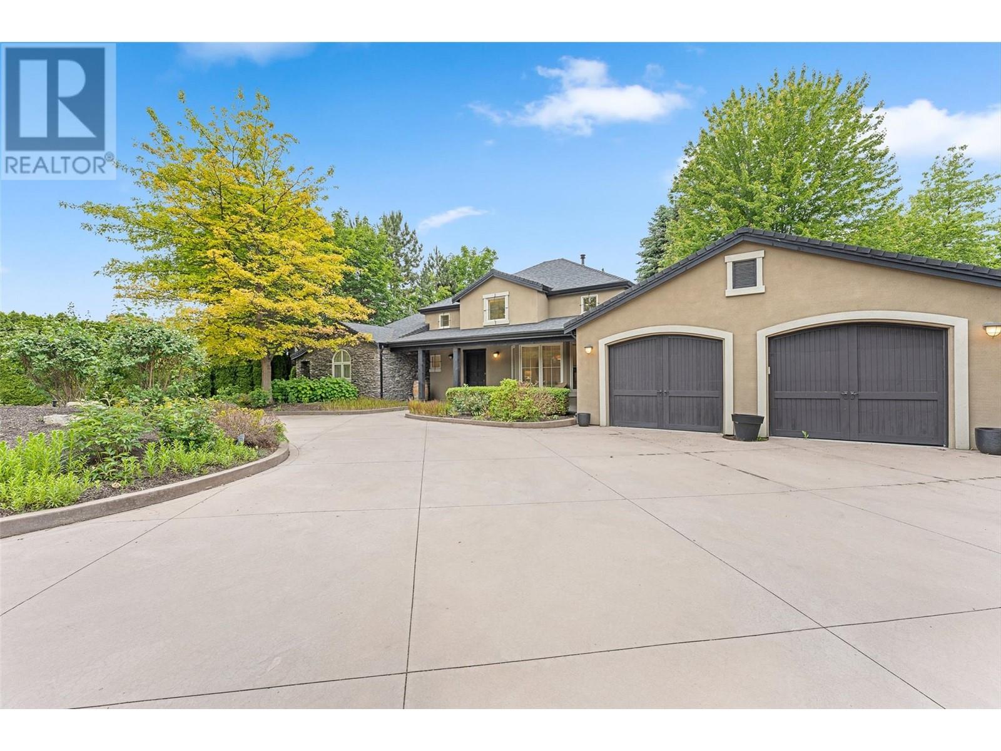
$2,199,000
530 Sarsons Road
Kelowna, British Columbia, British Columbia, V1W1C2
MLS® Number: 10332904
Property description
Beautiful, gated property in the Lower Mission. Located on a large 0.48-acre lot, this home offers privacy and relaxation and is perfectly placed in the heart of the Lower Mission, just minutes from Sarsons Beach. The foyer welcomes you to a bright and open floor plan with a spacious main floor living area. The living room boasts white custom-built cabinetry. Between the living room and the dining room is a two-way gas fireplace that creates a warm ambiance to be enjoyed during the cooler months. The kitchen features a peninsula with seating, stainless steel appliances, quartz countertops, and overlooks the backyard. Unwind in the tranquil main-floor primary suite with a 5-piece en suite that includes a soaking bathtub, glass shower, and direct access to the backyard. The lower level offers a fabulous setup for hosting guests or spending time with family. This level features 3 generous-sized bedrooms, 2 bathrooms, a home theatre room, and a pool table room with bar seating and a mini bar. A highlight of this home is the private, park-like backyard surrounded by mature trees. It offers a covered patio, a pool, a hot tub, and a pergola, making it ideal for enjoying an Okanagan summer. From Sarsons Road, a private driveway leads to the home and a spacious 2-car garage with exterior parking for approximately 4 cars.
Building information
Type
*****
Appliances
*****
Constructed Date
*****
Construction Style Attachment
*****
Cooling Type
*****
Flooring Type
*****
Half Bath Total
*****
Heating Type
*****
Roof Material
*****
Roof Style
*****
Size Interior
*****
Stories Total
*****
Utility Water
*****
Land information
Access Type
*****
Amenities
*****
Landscape Features
*****
Sewer
*****
Size Irregular
*****
Size Total
*****
Rooms
Main level
2pc Bathroom
*****
5pc Ensuite bath
*****
Dining room
*****
Other
*****
Kitchen
*****
Laundry room
*****
Living room
*****
Office
*****
Primary Bedroom
*****
Storage
*****
Other
*****
Lower level
3pc Ensuite bath
*****
5pc Bathroom
*****
Bedroom
*****
Bedroom
*****
Bedroom
*****
Recreation room
*****
Storage
*****
Storage
*****
Media
*****
Utility room
*****
Courtesy of Unison Jane Hoffman Realty
Book a Showing for this property
Please note that filling out this form you'll be registered and your phone number without the +1 part will be used as a password.

