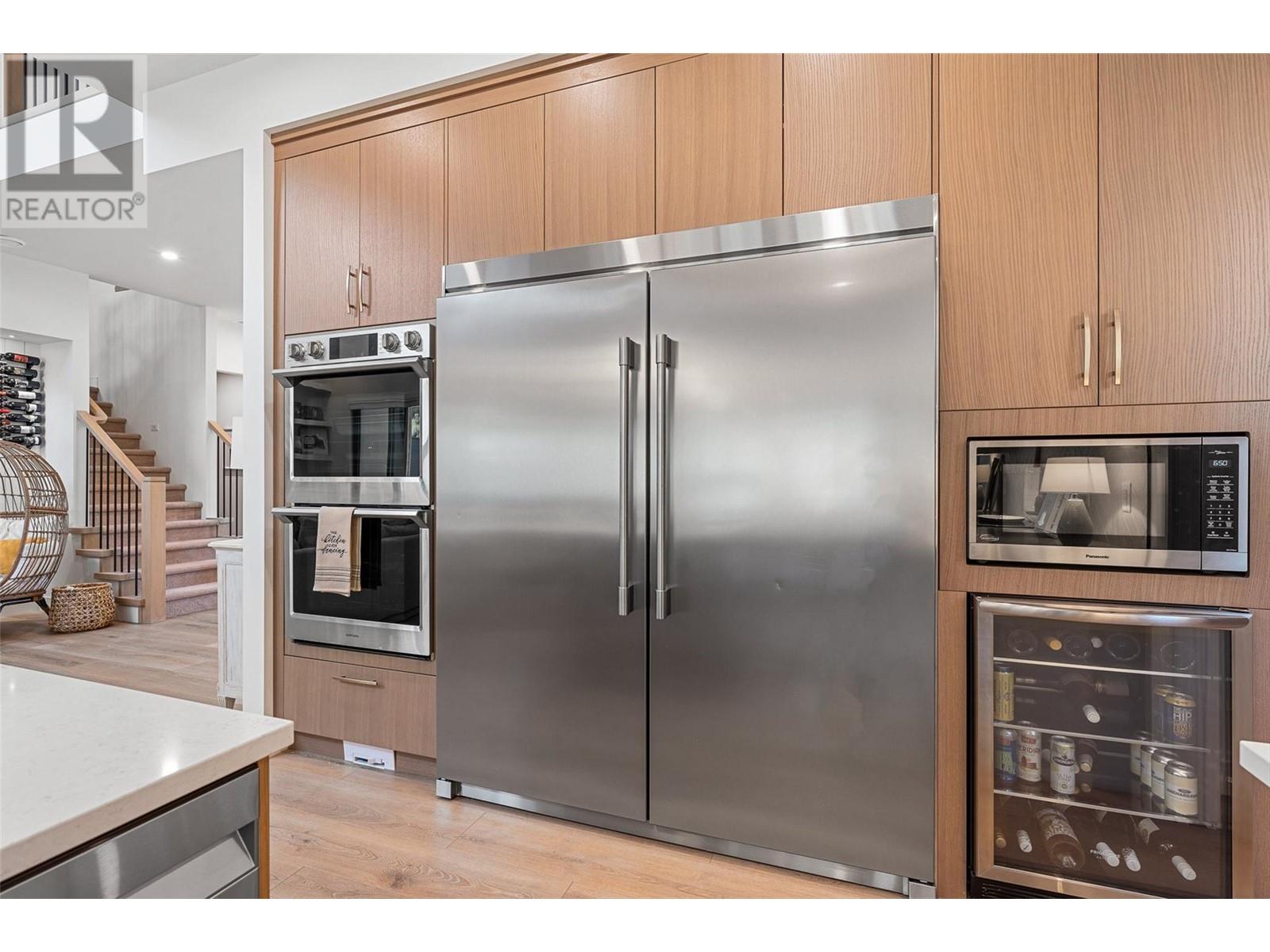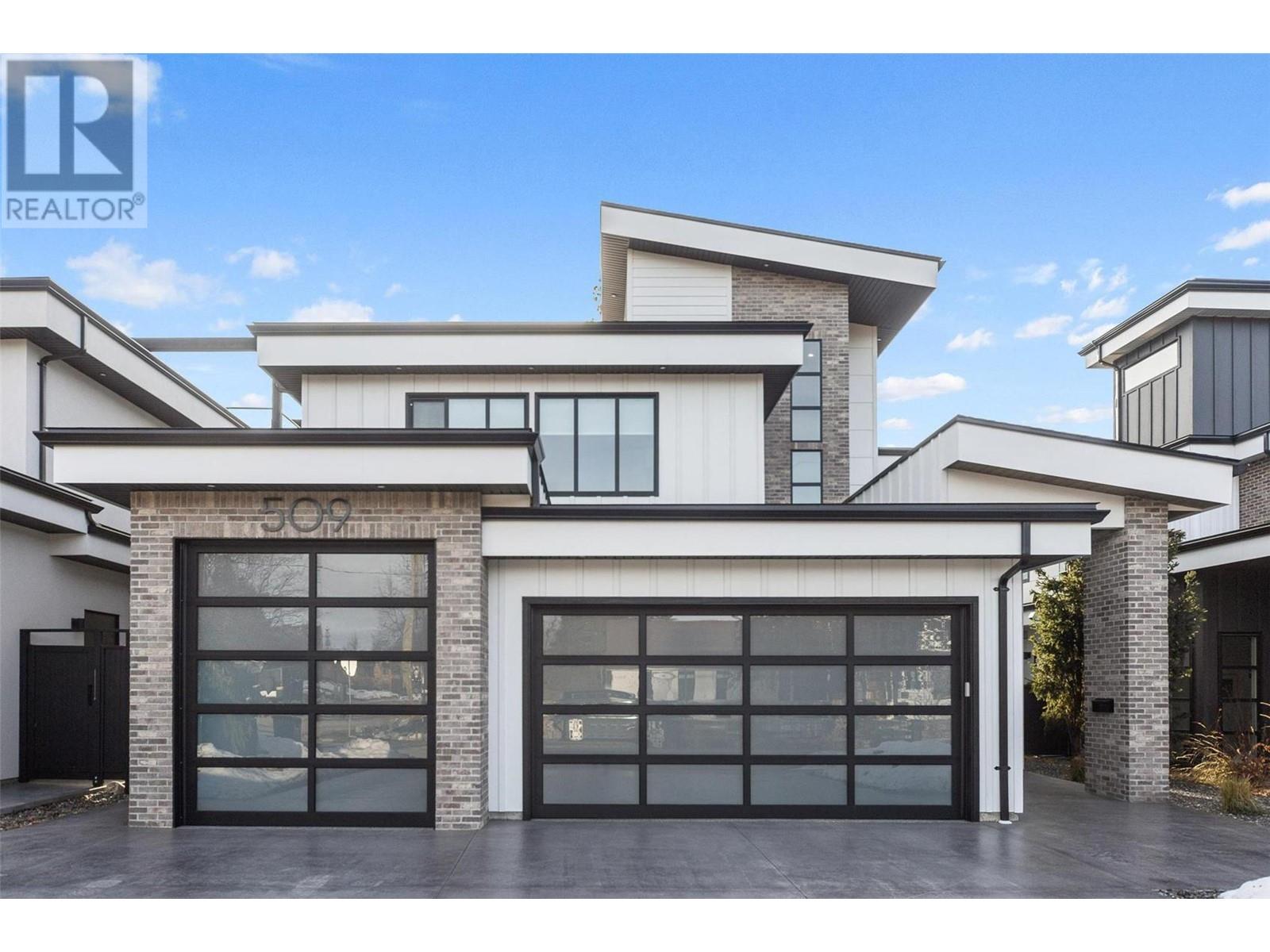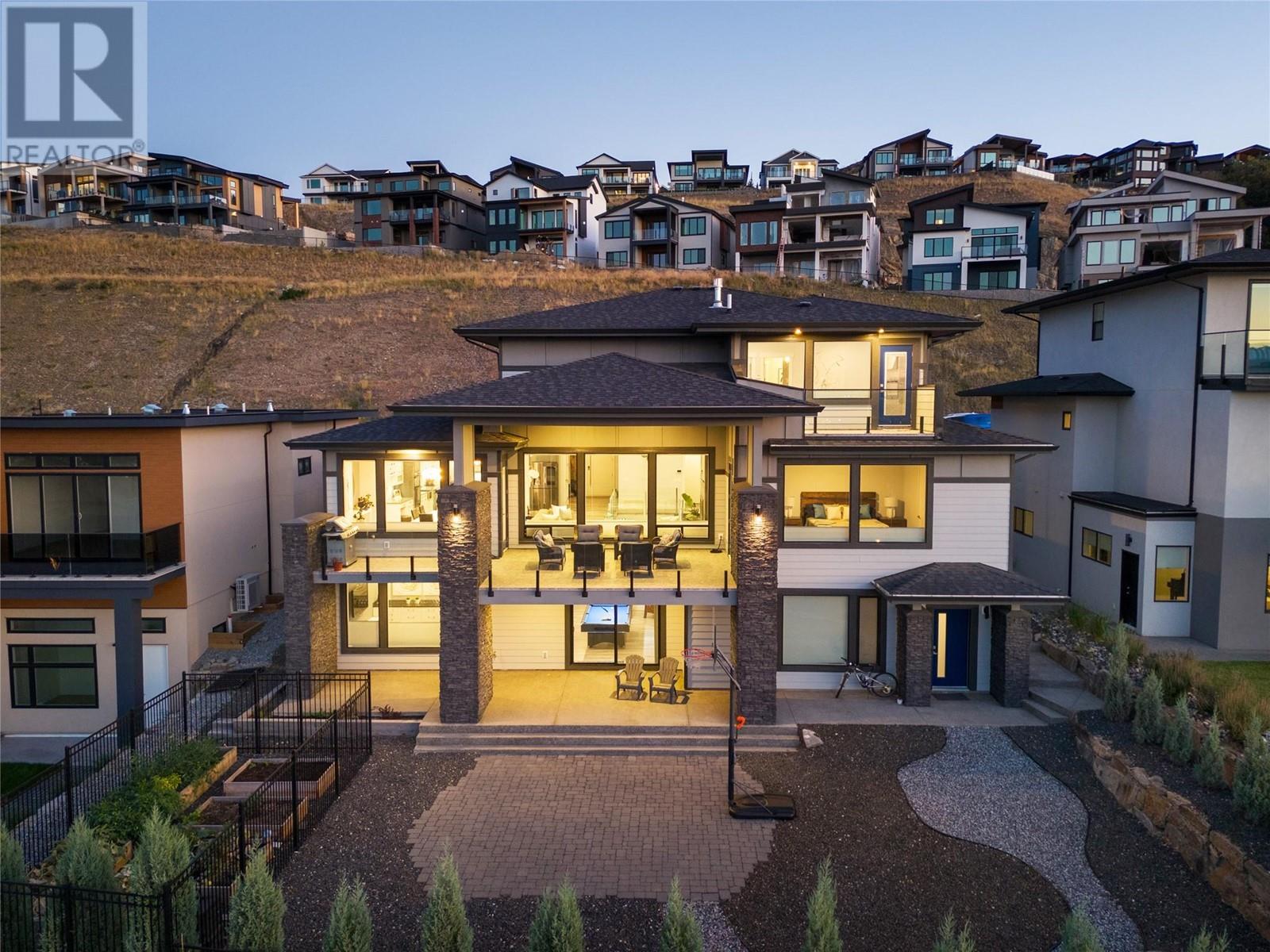Free account required
Unlock the full potential of your property search with a free account! Here's what you'll gain immediate access to:
- Exclusive Access to Every Listing
- Personalized Search Experience
- Favorite Properties at Your Fingertips
- Stay Ahead with Email Alerts





$2,695,000
415 Hawk Hill Drive
Kelowna, British Columbia, British Columbia, V1W0B1
MLS® Number: 10333201
Property description
Discover this exquisite modern farmhouse-style home in the sought-after Kettle Valley. This stunning residence with sophisticated design elements offers 4 beds, a main level office that can serve as a 5th bed, and a gorgeous 2-bed legal suite with a separate entrance—perfect for generating additional income or for extended family. As you enter the home, you're greeted by soaring ceilings extending to the 2nd floor in the living room, adorned with a chandelier and a gas fireplace. Custom-designed gourmet kitchen features a large center island, white quartz counters, professional stainless-steel appliances, including a double oven, an oversized fridge/freezer combo. A butler's pantry off the kitchen provides additional storage and prep space. For ease of access sliding doors open to the entertainer's oasis, complete with a saltwater pool, lawn area for children and pets, pool house w/ bar (could be a casita, home-based business), hot tub, gazebo, & a covered patio. Direct line of sight from the main living area to the backyard. The opulent main floor primary bed, a spa-inspired 5-piece ensuite, and a walk-in closet. The upper level offers 3 generously sized beds, 2 baths, and a family room. Remarkable attention throughout offers the perfect blend of timeless style & comfort. The three-car garage provides ample space for all your toys. Excellent curb appeal. Just minutes from Chute Lake Elementary, Canyon Falls Middle School, shopping, restaurants, and coffee shops.
Building information
Type
*****
Appliances
*****
Constructed Date
*****
Construction Style Attachment
*****
Cooling Type
*****
Fireplace Fuel
*****
Fireplace Present
*****
Fireplace Type
*****
Flooring Type
*****
Half Bath Total
*****
Heating Type
*****
Roof Material
*****
Roof Style
*****
Size Interior
*****
Stories Total
*****
Utility Water
*****
Land information
Amenities
*****
Fence Type
*****
Landscape Features
*****
Sewer
*****
Size Irregular
*****
Size Total
*****
Rooms
Secondary Dwelling Unit
Partial bathroom
*****
Other
*****
Other
*****
Main level
2pc Bathroom
*****
5pc Ensuite bath
*****
Bedroom
*****
Dining room
*****
Foyer
*****
Other
*****
Other
*****
Kitchen
*****
Living room
*****
Mud room
*****
Pantry
*****
Primary Bedroom
*****
Utility room
*****
Other
*****
Second level
3pc Ensuite bath
*****
4pc Bathroom
*****
5pc Bathroom
*****
Bedroom
*****
Bedroom
*****
Bedroom
*****
Bedroom
*****
Bedroom
*****
Dining room
*****
Family room
*****
Kitchen
*****
Laundry room
*****
Living room
*****
Courtesy of Unison Jane Hoffman Realty
Book a Showing for this property
Please note that filling out this form you'll be registered and your phone number without the +1 part will be used as a password.




