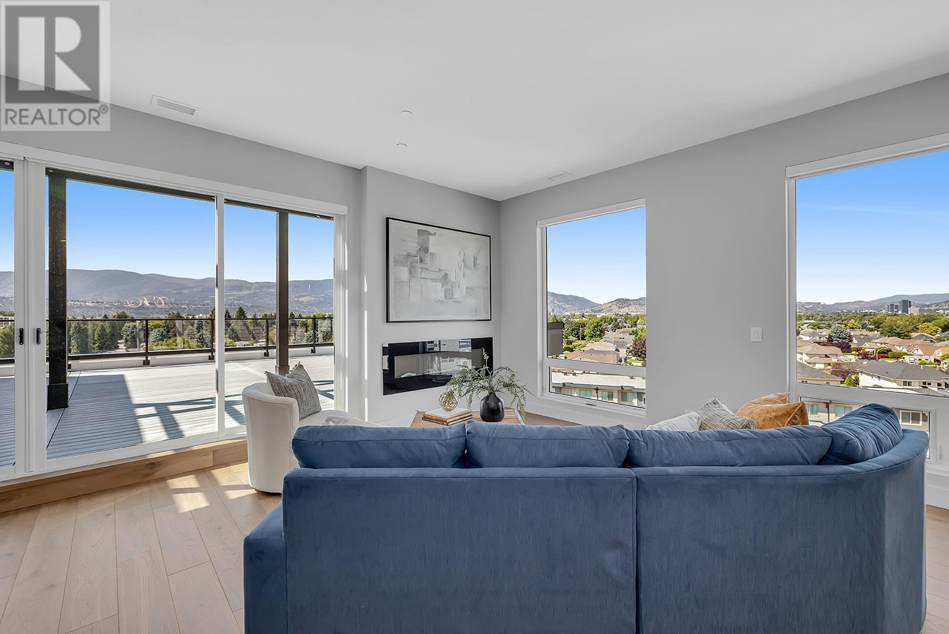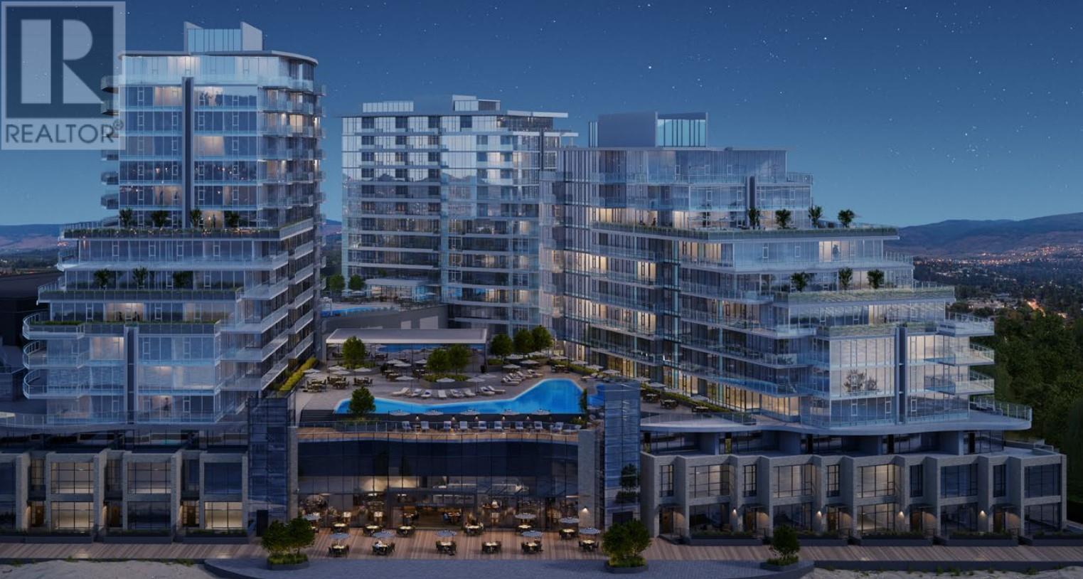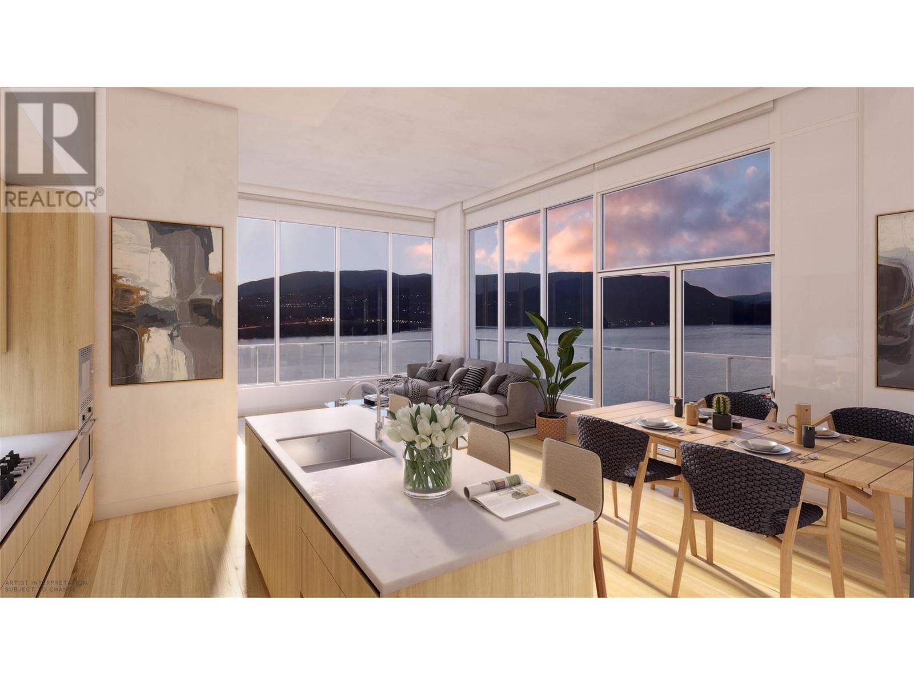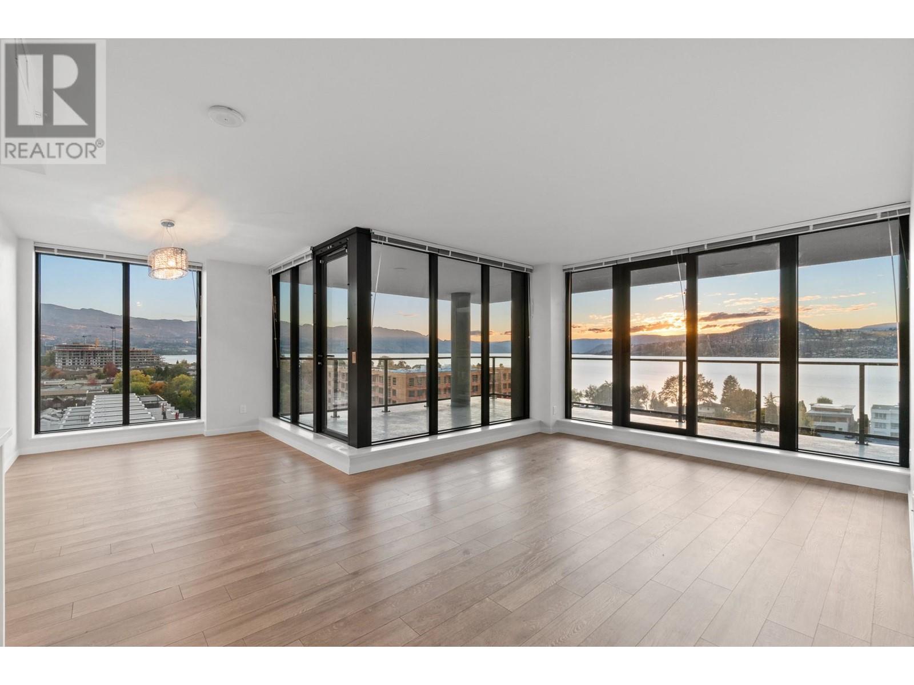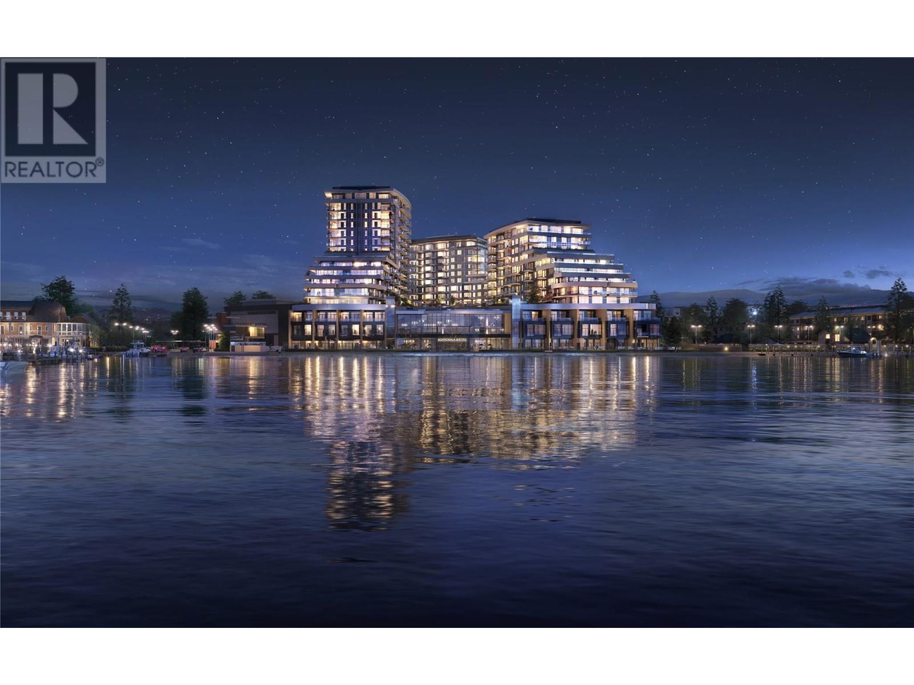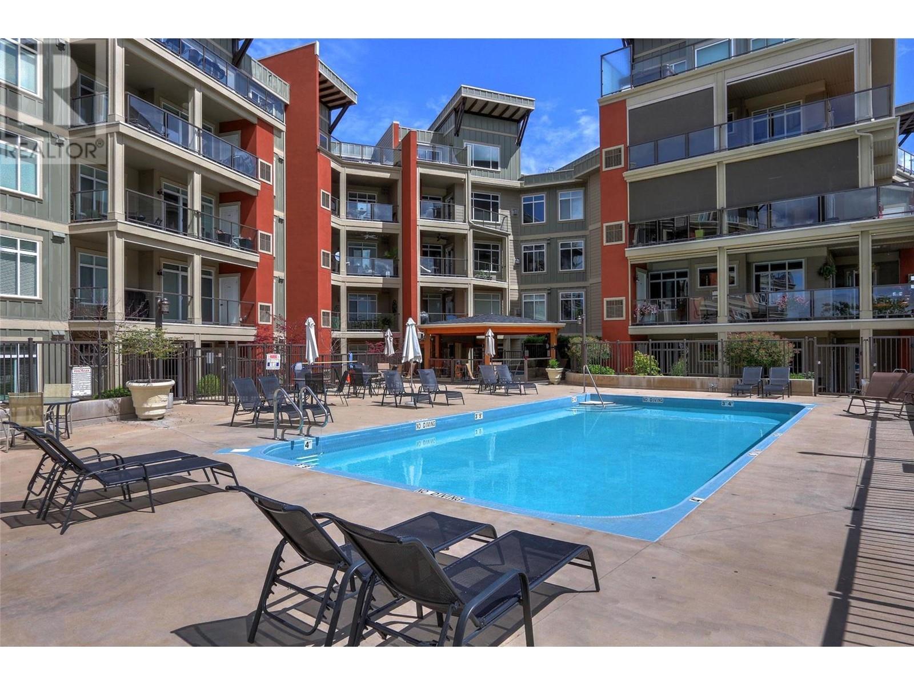Free account required
Unlock the full potential of your property search with a free account! Here's what you'll gain immediate access to:
- Exclusive Access to Every Listing
- Personalized Search Experience
- Favorite Properties at Your Fingertips
- Stay Ahead with Email Alerts
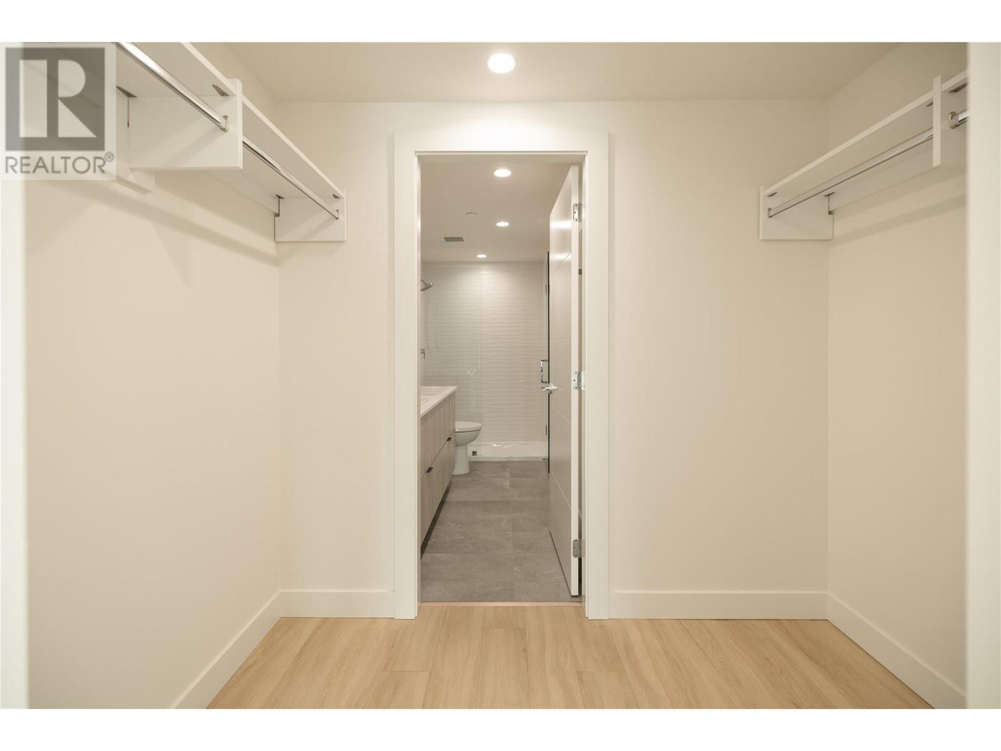
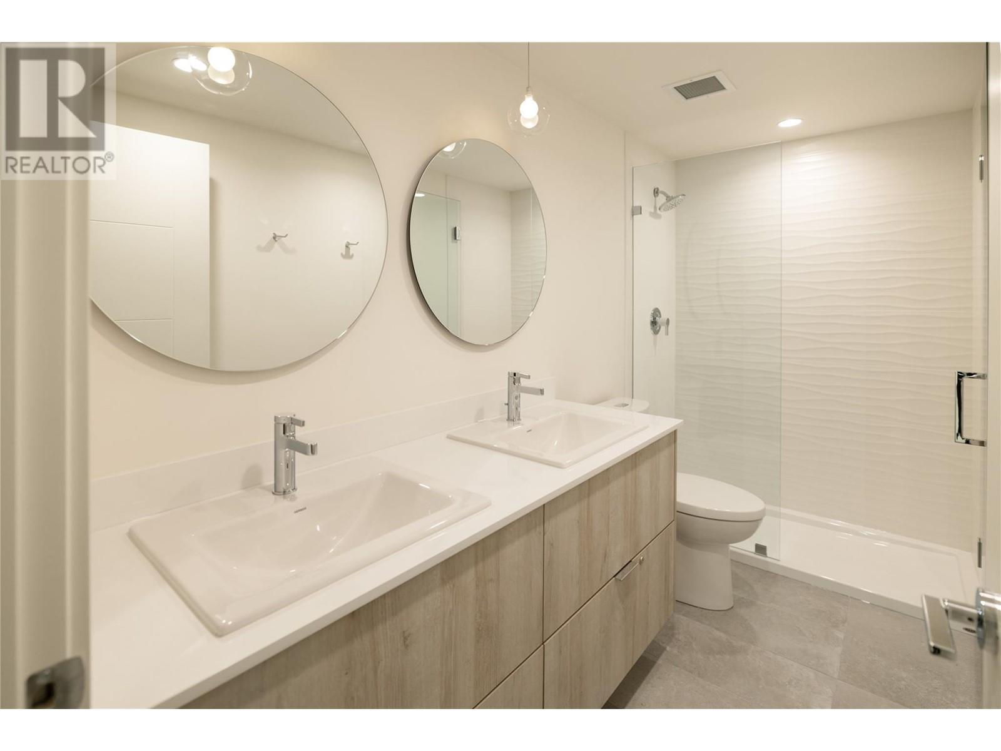
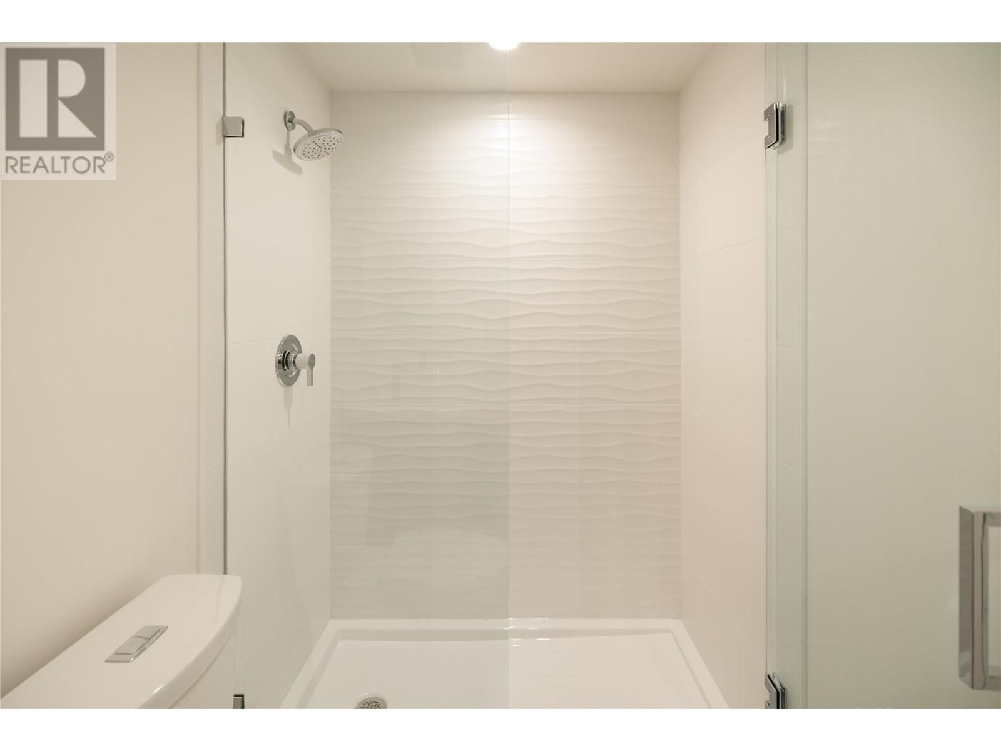
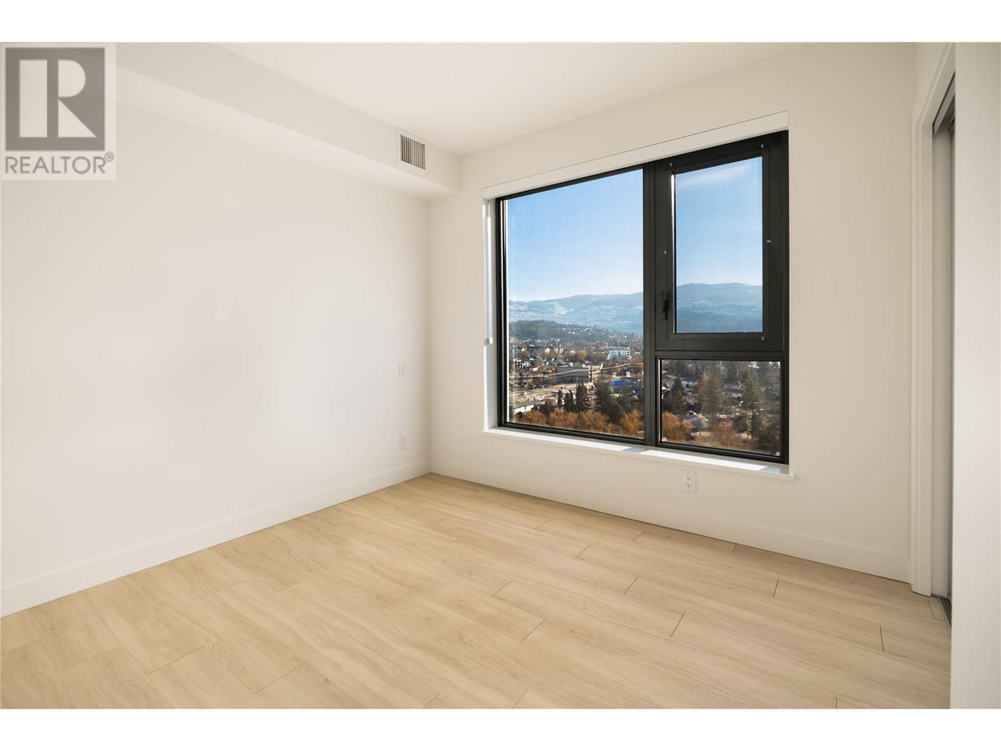
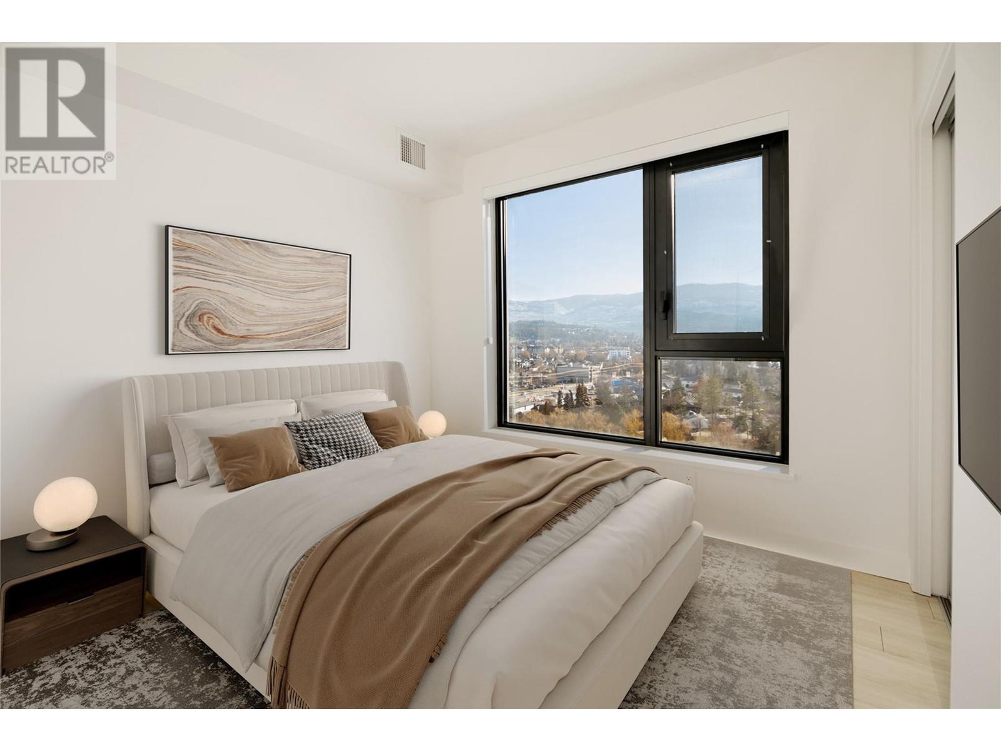
$1,149,900
3699 Capozzi Road Unit# 1307
Kelowna, British Columbia, British Columbia, V1W0G3
MLS® Number: 10334132
Property description
Welcome to #1307 3699 Capozzi Road! Built by the award-winning Mission Group, Aqua Waterfront Village is a brand-new development offering vacation-inspired living along the shores of Okanagan Lake. This luxurious SW facing, 2-bedroom + Den, 2-bathroom unit includes 1149 sq. Ft of living space, w/ a 175 sq. Ft covered balcony offering breathtaking views of Okanagan Lake. The E1 floorplan is designed with simplicity and elegance in mind and offers clean lines, bright open living space, and calming neutral colours throughout. The kitchen features premium shaker wood cabinetry, polished quartz countertops and stainless-steel appliances. The interior is finished with brushed-oak engineered hardwood floors and porcelain tile. Aqua Waterfront Village is an amenity rich community and features a fifth-floor podium with a pool, hot tub, firepit enclaves, BBQ area, and access to a two-story fitness centre. Other amenities include a lofted fireside lounge, bike storage, bike wash/maintenance room, dog wash, and exclusive access opportunities to be a member of the Aqua Boat Club. Aqua Waterfront Village is located in the heart of the Lower Mission – walk to coffee shops, restaurants, breweries, shopping, Rotary Beach Park and Boyce-Gyro Beach Park. Two side-by-side parking stalls and one storage locker included. Rentals are allowed, with restrictions (min. 30 days) and pets are also allowed, with restrictions (up to two dogs, or two cats or one dog and one cat). Purchase price, plus GST.
Building information
Type
*****
Appliances
*****
Constructed Date
*****
Cooling Type
*****
Exterior Finish
*****
Flooring Type
*****
Half Bath Total
*****
Heating Type
*****
Size Interior
*****
Stories Total
*****
Utility Water
*****
Land information
Sewer
*****
Size Total
*****
Rooms
Main level
Kitchen
*****
Dining room
*****
Living room
*****
Primary Bedroom
*****
Other
*****
Full ensuite bathroom
*****
Bedroom
*****
Full bathroom
*****
Den
*****
Laundry room
*****
Courtesy of Oakwyn Realty Okanagan
Book a Showing for this property
Please note that filling out this form you'll be registered and your phone number without the +1 part will be used as a password.
