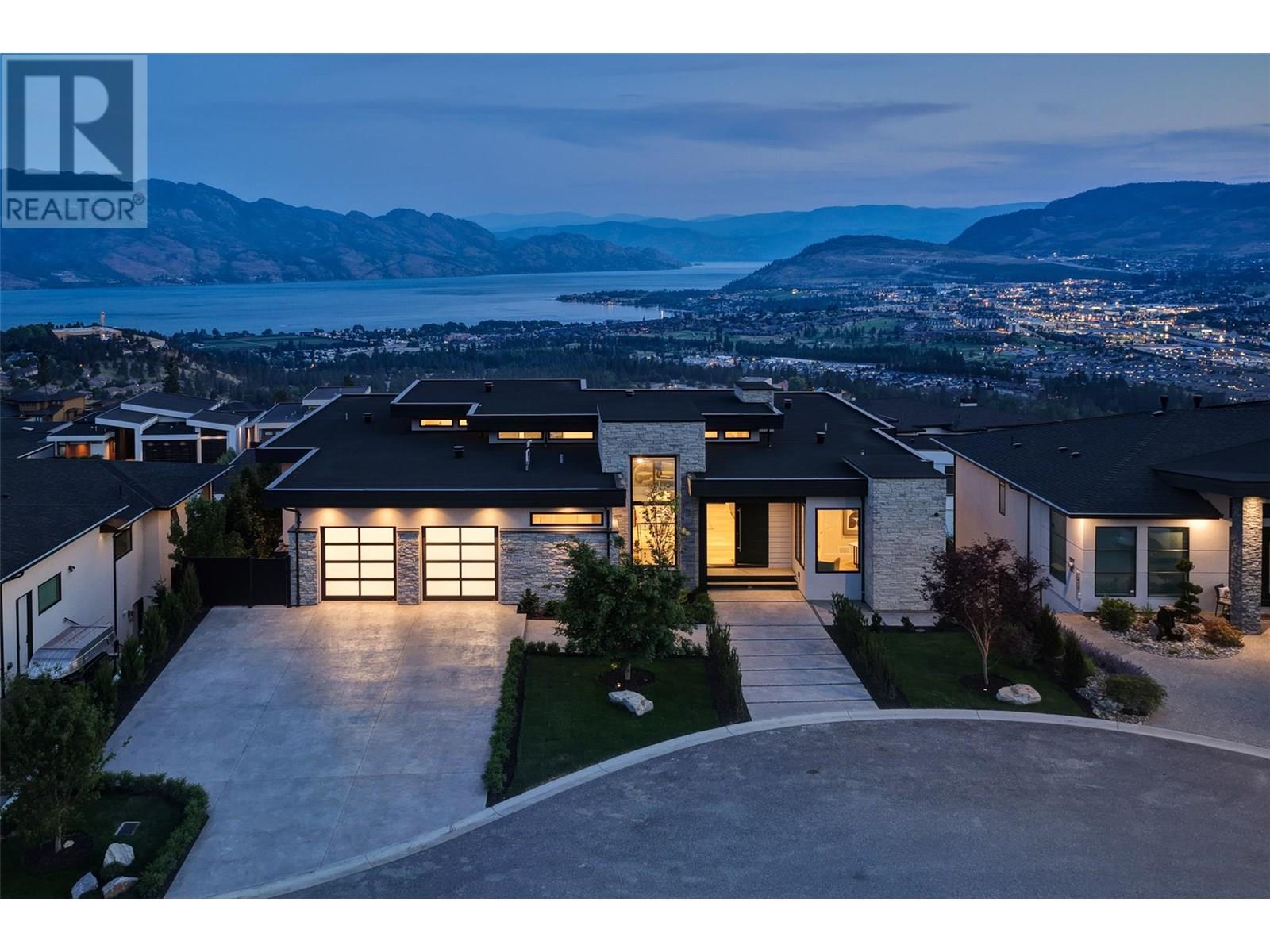Free account required
Unlock the full potential of your property search with a free account! Here's what you'll gain immediate access to:
- Exclusive Access to Every Listing
- Personalized Search Experience
- Favorite Properties at Your Fingertips
- Stay Ahead with Email Alerts
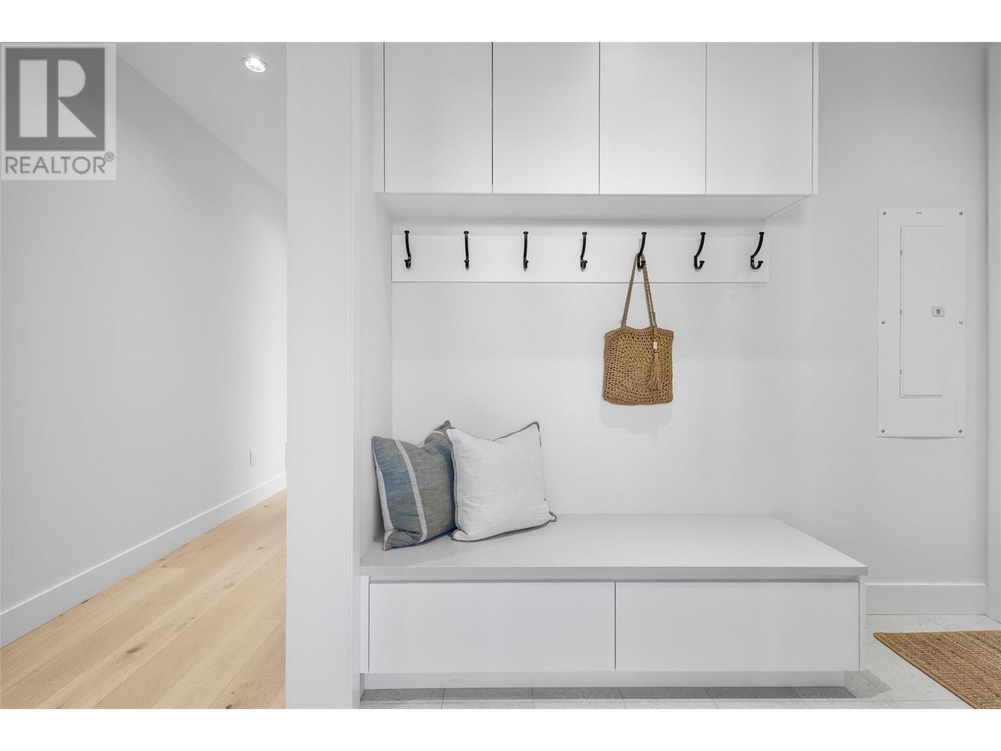
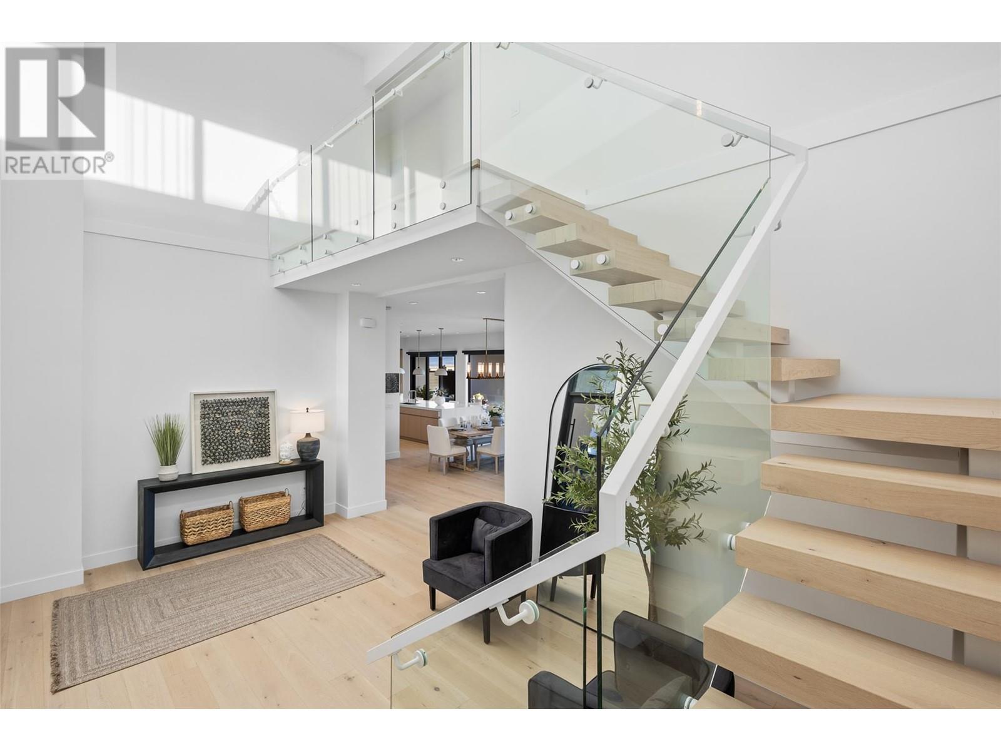
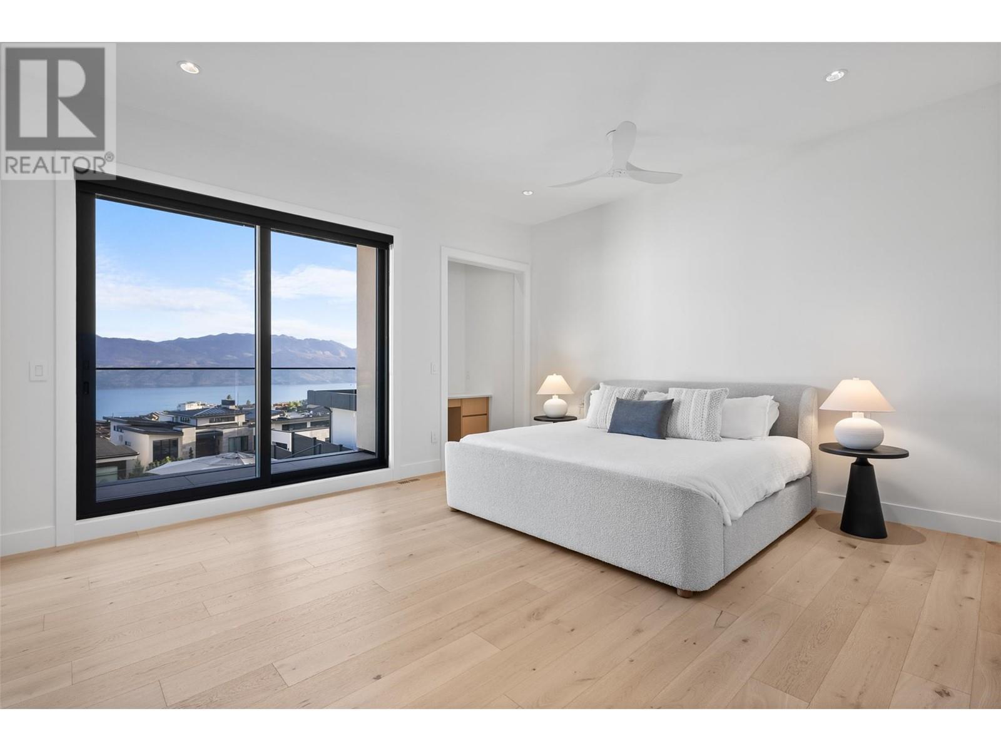
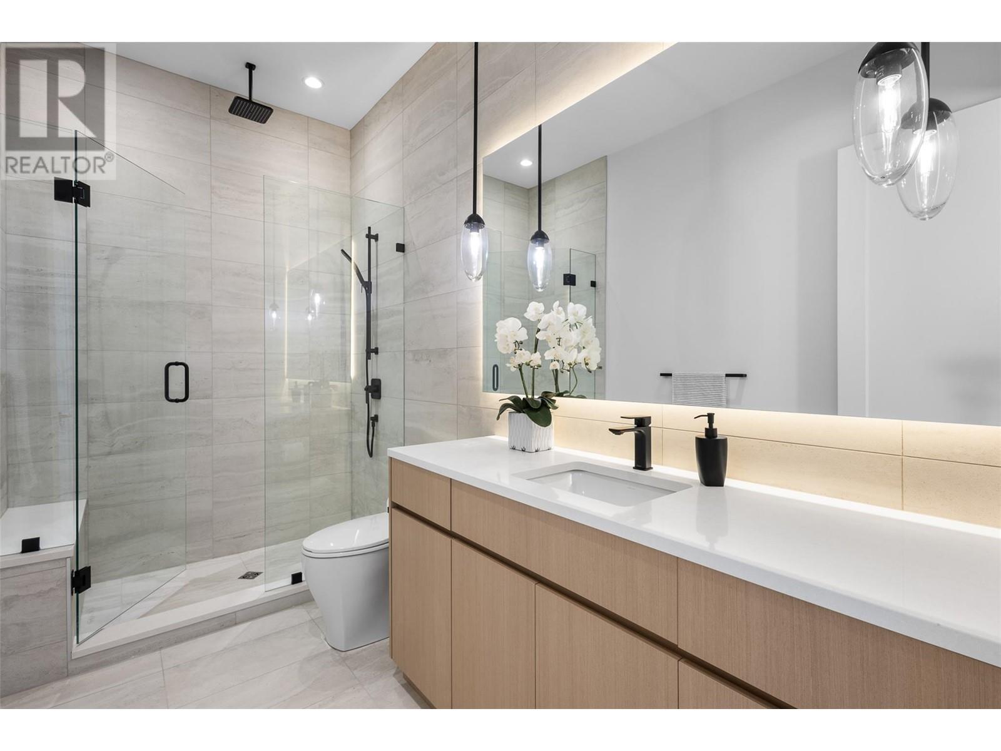
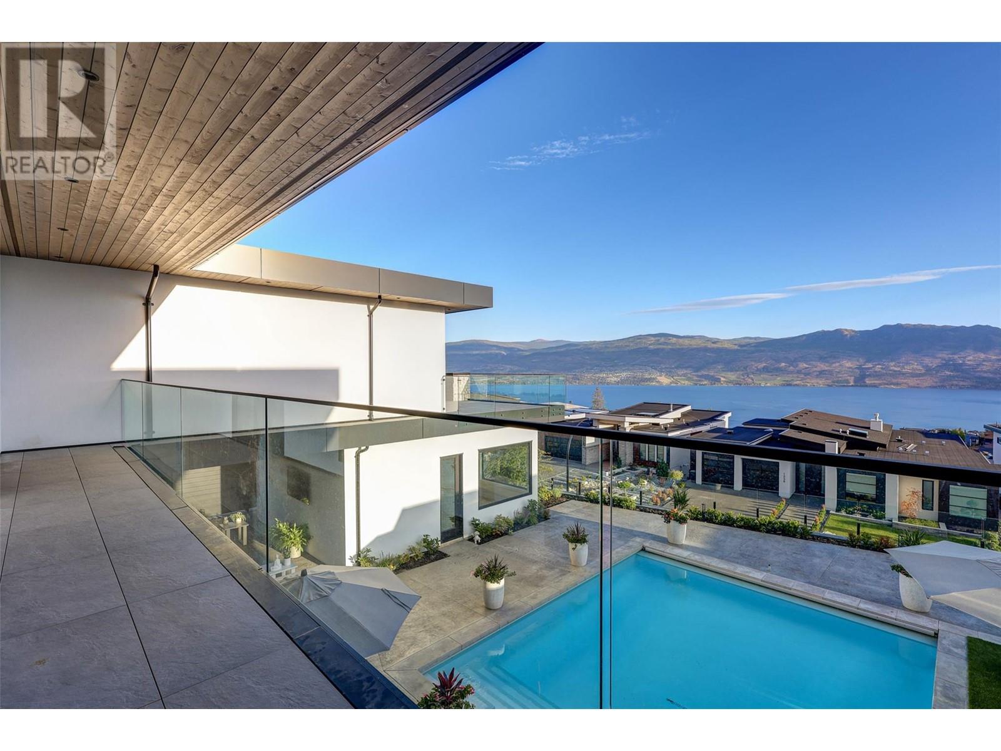
$3,980,000
1539 Cabernet Way
West Kelowna, British Columbia, British Columbia, V4T0E1
MLS® Number: 10334268
Property description
Welcome to this incredible property in prestigious Vineyard Estates, expertly crafted by award-winning Palermo Homes. This spacious and modern home features all of the things you need to maximize Okanagan living, including a gorgeous pool, multiple outdoor living areas, and expansive views of Lake Okanagan. The open concept living space invites you to relax and enjoy, with a cozy gas fireplace, with adjoining dining room opening onto the stunning kitchen, with gourmet, panelled Fisher & Paykel appliances and oversized butler pantry. The main level is closed out with a beautiful office/flex space, powder room, and work nook. Upstairs you’ll find three oversized bedrooms, each with their own spa-inspired ensuites, plus an expansive primary wing which must be seen to be believed, with its own private balcony. Outside is your pool with auto-cover, and multiple living spaces both covered and uncovered. Adjoining this space is a guest quarters, which could double as a pool cabana. Truly special outdoor living. The double garage provides ample parking, and curb appeal has been maximized with gorgeous landscaping and exterior materials. Luxury finishing throughout including power blinds, waterfall quartz & Dekton countertops, custom tile work in every bathroom, custom cabinetry, and more. This home is located directly adjacent to hiking trails and parks, a short drive to West Kelowna’s famous Wine Trail, and more. Pristine condition.
Building information
Type
*****
Constructed Date
*****
Construction Style Attachment
*****
Cooling Type
*****
Exterior Finish
*****
Fireplace Fuel
*****
Fireplace Present
*****
Fireplace Type
*****
Flooring Type
*****
Half Bath Total
*****
Heating Type
*****
Roof Material
*****
Roof Style
*****
Size Interior
*****
Stories Total
*****
Utility Water
*****
Land information
Landscape Features
*****
Sewer
*****
Size Irregular
*****
Size Total
*****
Rooms
Main level
Foyer
*****
2pc Bathroom
*****
Family room
*****
Dining room
*****
Kitchen
*****
Living room
*****
3pc Bathroom
*****
Den
*****
Pantry
*****
Laundry room
*****
Bedroom
*****
3pc Ensuite bath
*****
Second level
Bedroom
*****
3pc Ensuite bath
*****
Bedroom
*****
3pc Ensuite bath
*****
Bedroom
*****
3pc Ensuite bath
*****
Primary Bedroom
*****
5pc Ensuite bath
*****
Courtesy of Angell Hasman & Assoc Realty Ltd.
Book a Showing for this property
Please note that filling out this form you'll be registered and your phone number without the +1 part will be used as a password.
