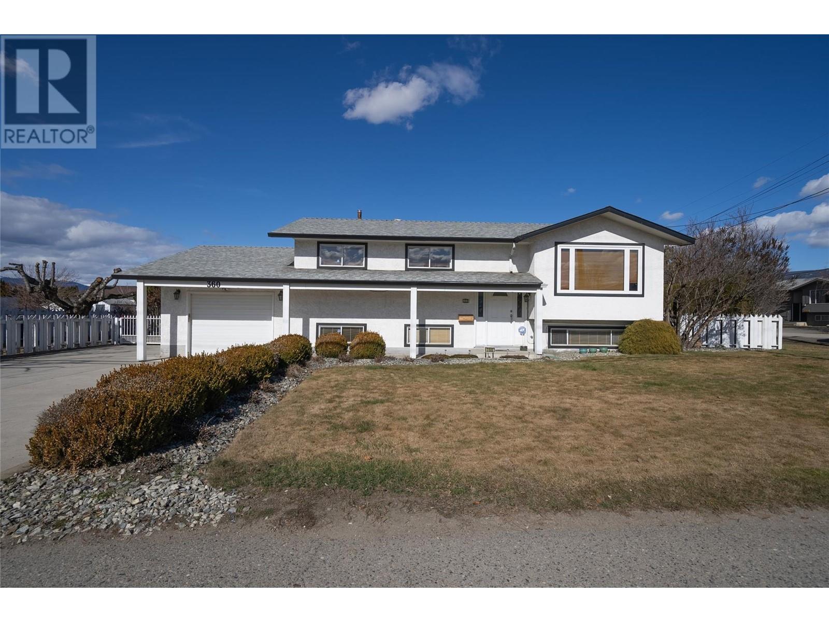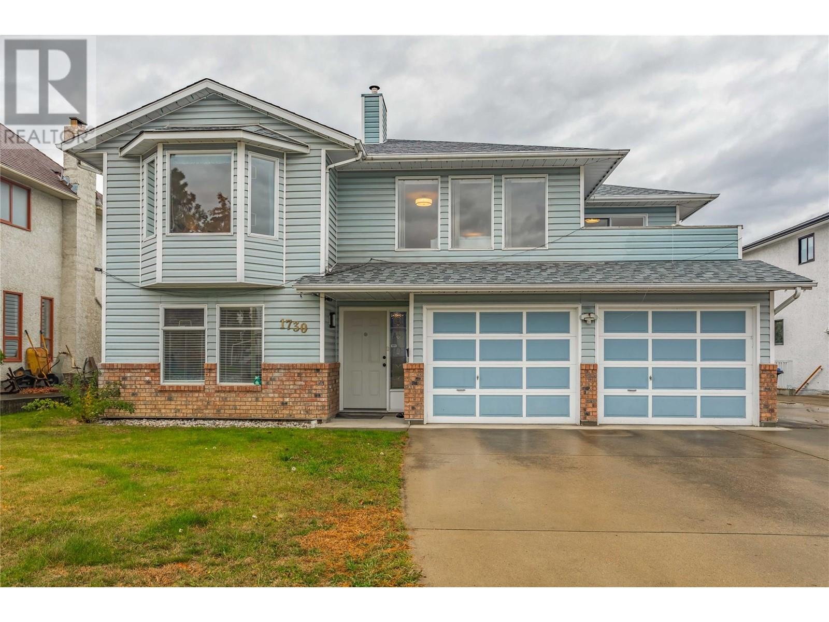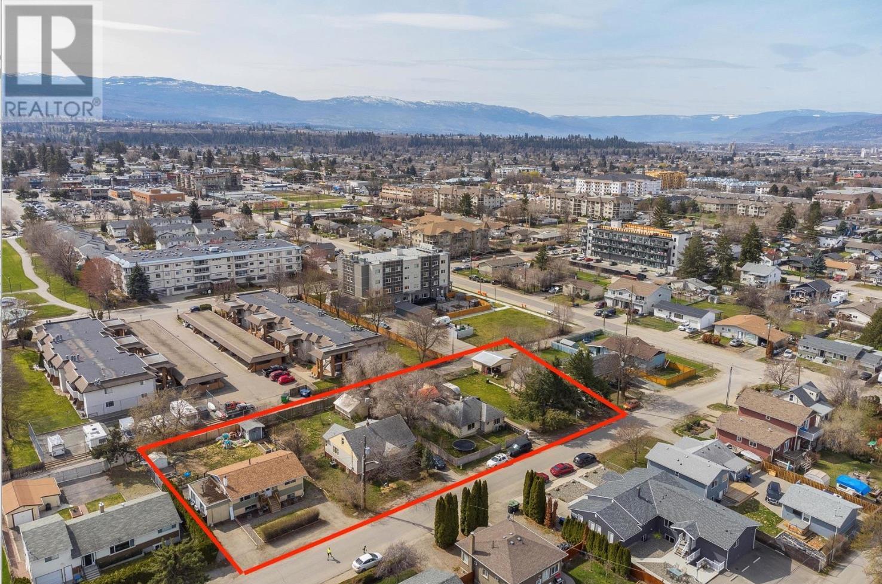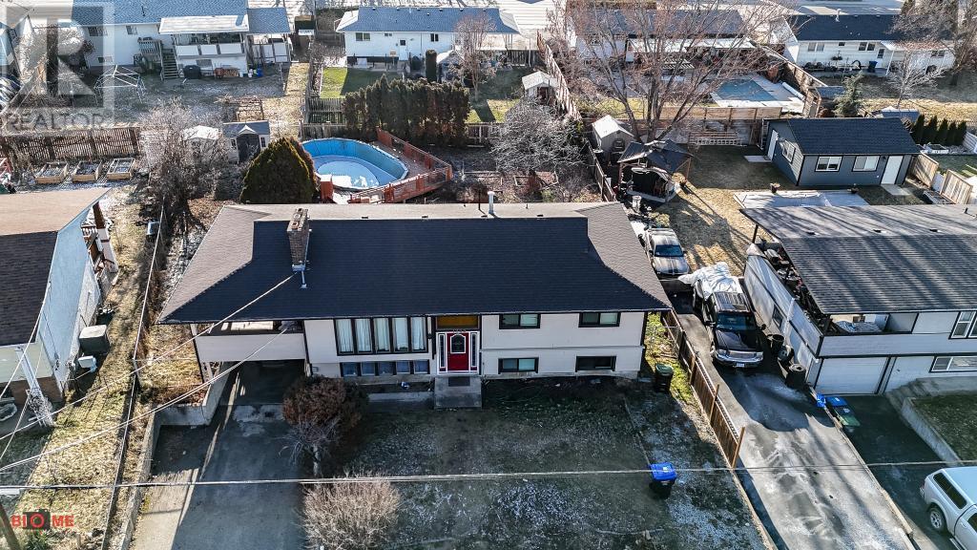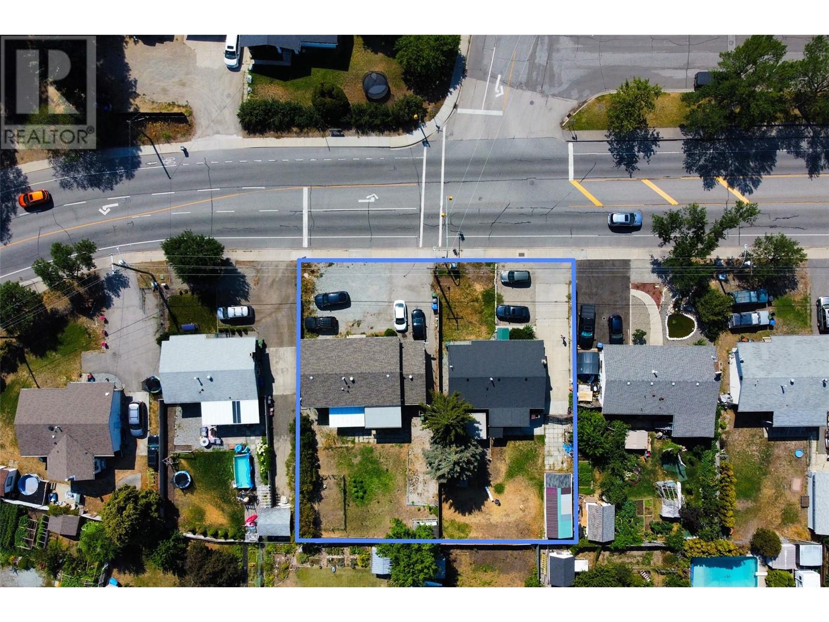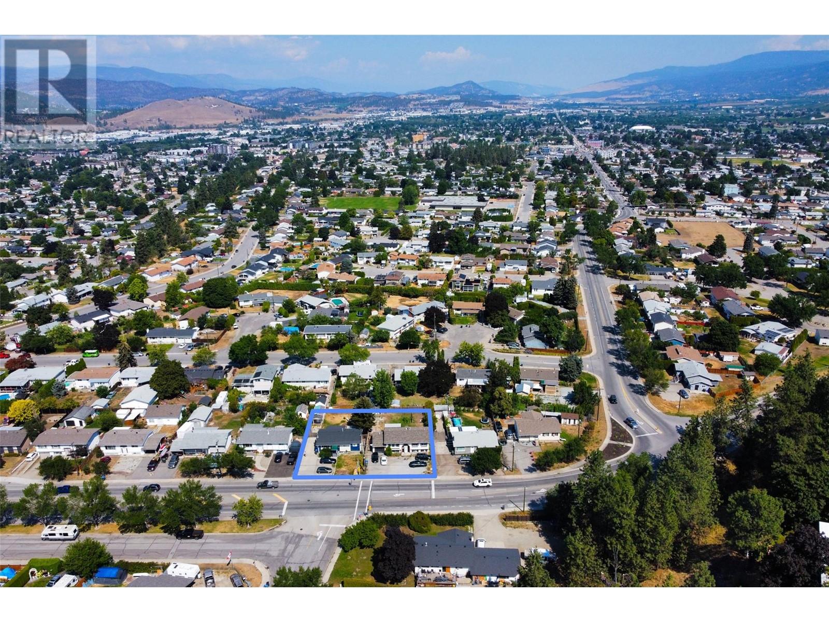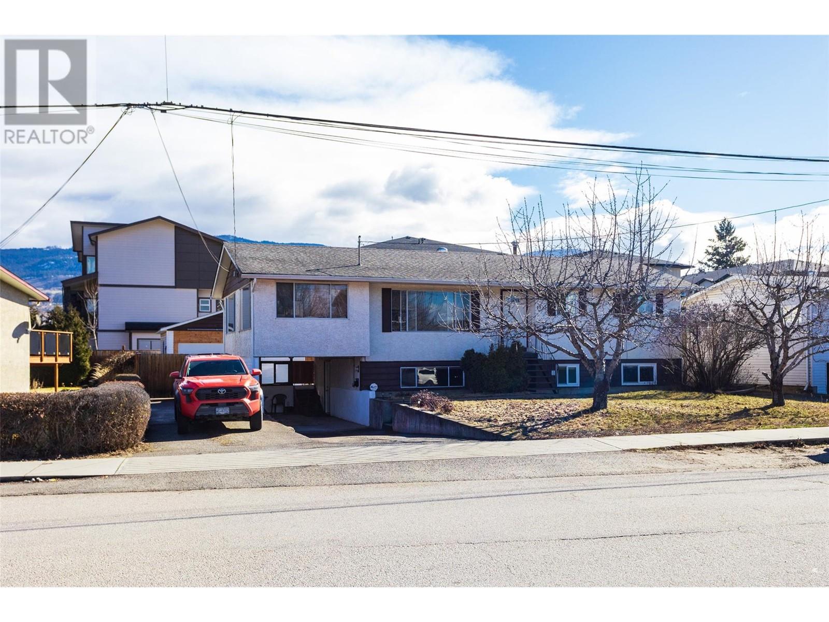Free account required
Unlock the full potential of your property search with a free account! Here's what you'll gain immediate access to:
- Exclusive Access to Every Listing
- Personalized Search Experience
- Favorite Properties at Your Fingertips
- Stay Ahead with Email Alerts
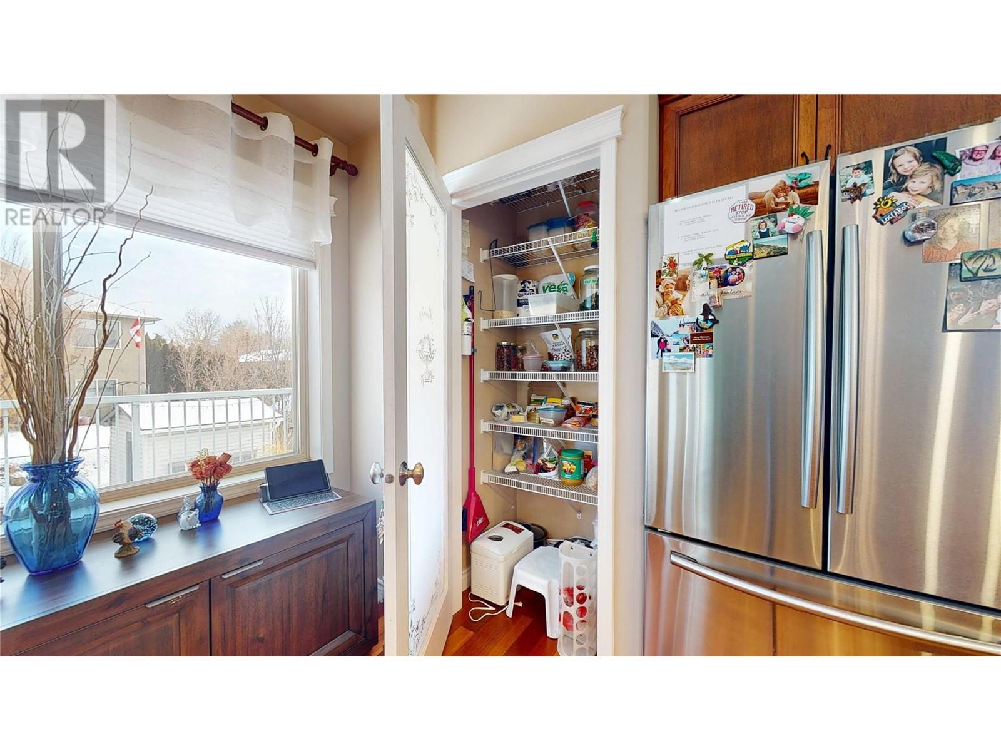
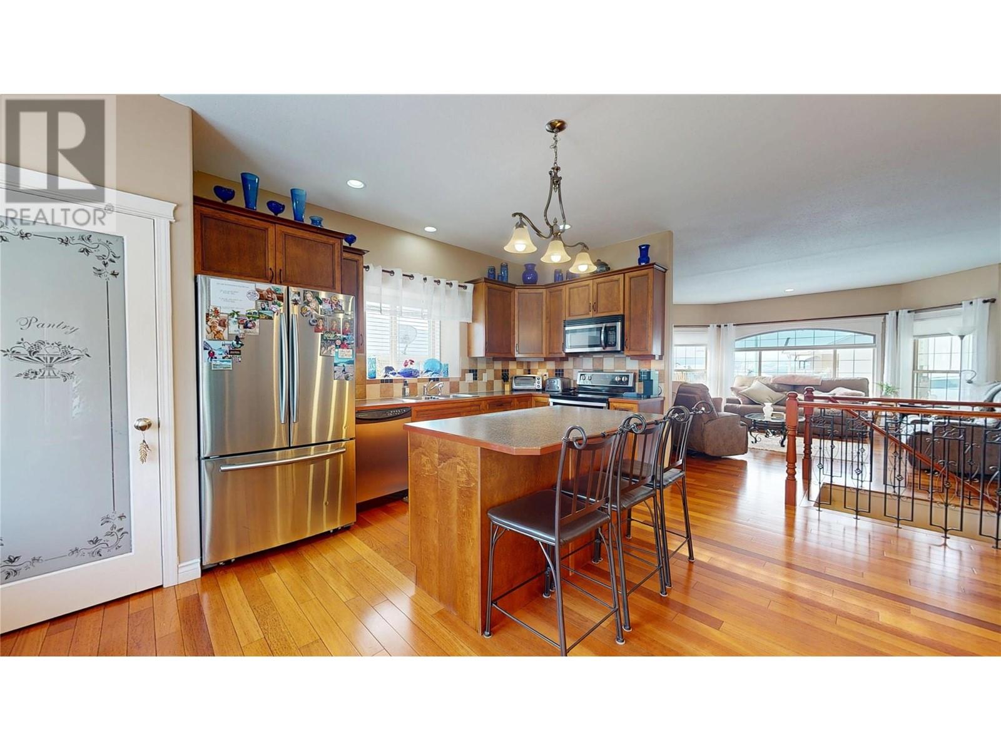
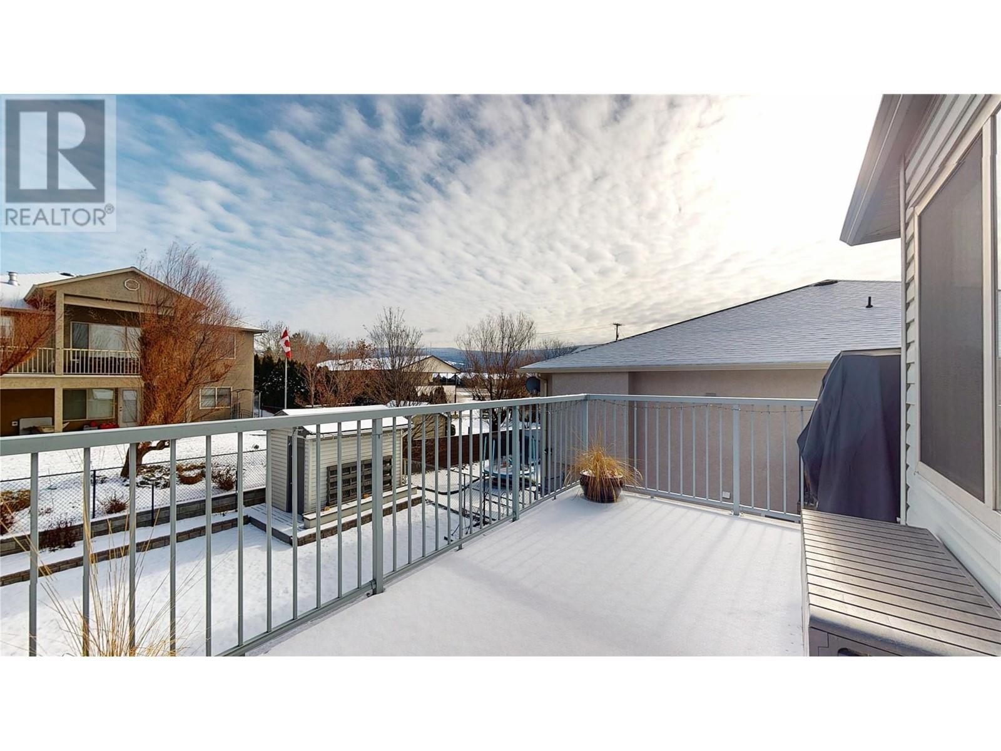
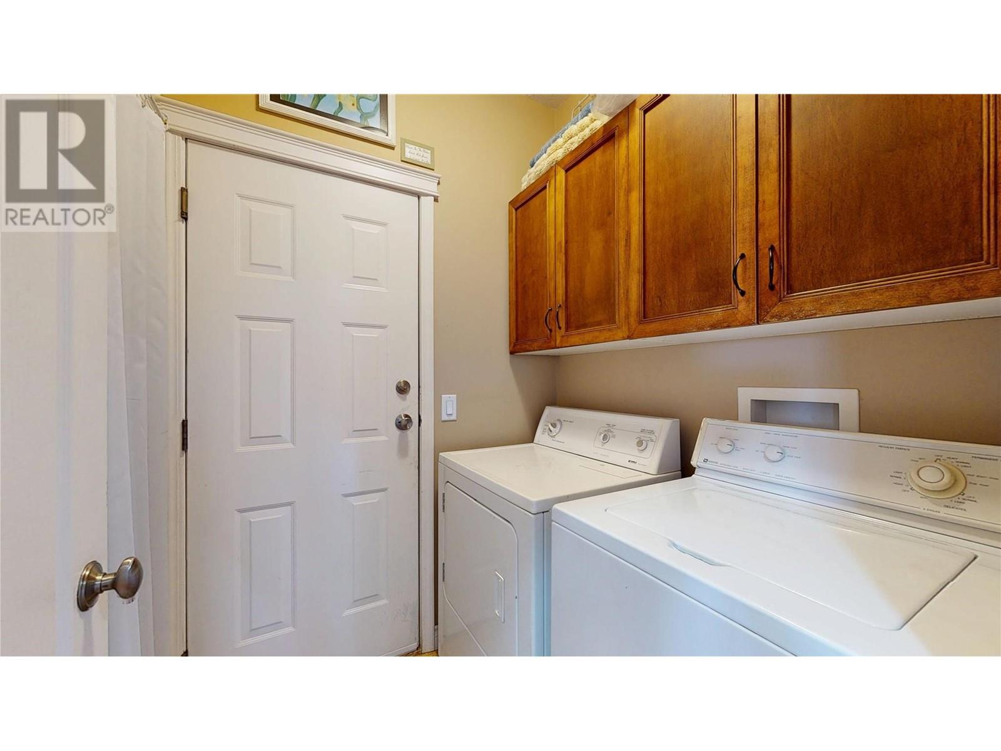
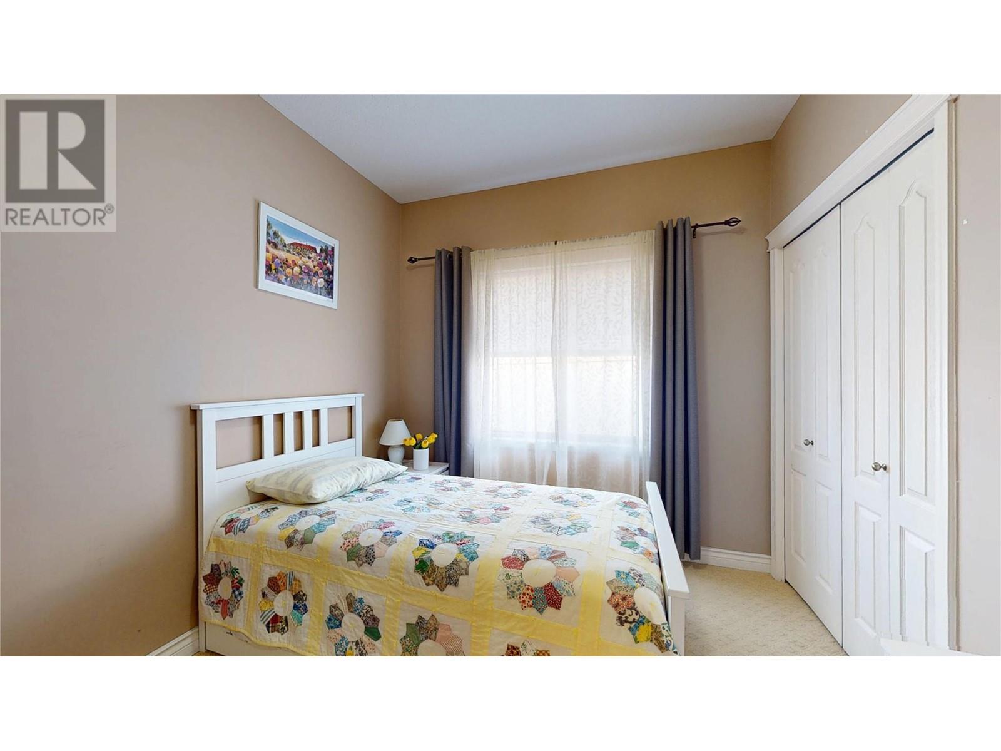
$999,000
1505 Tanemura Crescent
Kelowna, British Columbia, British Columbia, V1P1N8
MLS® Number: 10334315
Property description
Meticulously kept family home priced to sell featuring 5 bedrooms on a quiet street. The family friendly neighbourhood is close to all amenities. Open concept family living on main level with large living room open to the bright kitchen and dining room. Kitchen has stainless steel appliances and a functional island with seating. The built in entertainment wall in living room features gas fireplace. Nice sized deck off kitchen is gas BBQ ready and overlooks the flat back yard. Main floor has 3 bedrooms including the spacious master suite. Lower level has 2 more bedrooms and large family room with walk out access to the fully fenced back yard with room for kids and also large planter beds. Very easy to suite if extra income or multi family situation was needed.
Building information
Type
*****
Architectural Style
*****
Basement Type
*****
Constructed Date
*****
Construction Style Attachment
*****
Cooling Type
*****
Exterior Finish
*****
Fireplace Present
*****
Fireplace Type
*****
Fire Protection
*****
Flooring Type
*****
Half Bath Total
*****
Heating Type
*****
Roof Material
*****
Roof Style
*****
Size Interior
*****
Stories Total
*****
Utility Water
*****
Land information
Amenities
*****
Fence Type
*****
Landscape Features
*****
Sewer
*****
Size Frontage
*****
Size Irregular
*****
Size Total
*****
Rooms
Main level
Foyer
*****
Living room
*****
Kitchen
*****
Dining room
*****
Primary Bedroom
*****
3pc Ensuite bath
*****
Other
*****
Bedroom
*****
3pc Bathroom
*****
Bedroom
*****
Laundry room
*****
Lower level
Recreation room
*****
Bedroom
*****
Other
*****
Utility room
*****
3pc Bathroom
*****
Bedroom
*****
Main level
Foyer
*****
Living room
*****
Kitchen
*****
Dining room
*****
Primary Bedroom
*****
3pc Ensuite bath
*****
Other
*****
Bedroom
*****
3pc Bathroom
*****
Bedroom
*****
Laundry room
*****
Lower level
Recreation room
*****
Bedroom
*****
Other
*****
Utility room
*****
3pc Bathroom
*****
Bedroom
*****
Courtesy of Coldwell Banker Executives Realty
Book a Showing for this property
Please note that filling out this form you'll be registered and your phone number without the +1 part will be used as a password.
