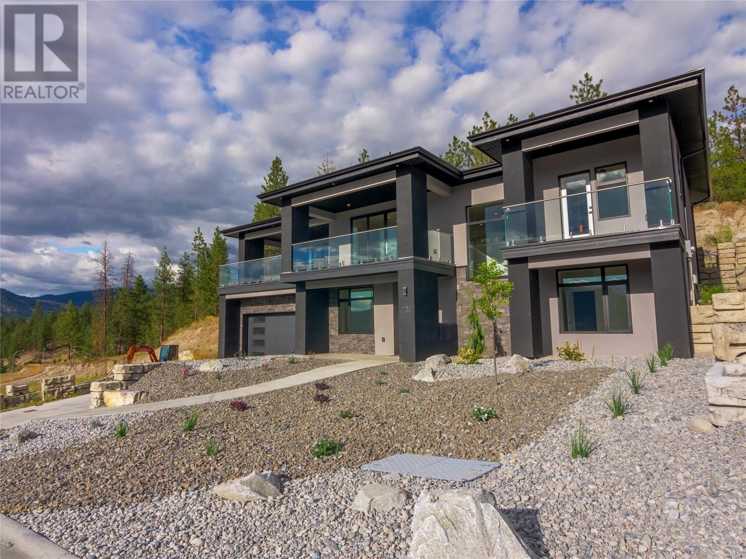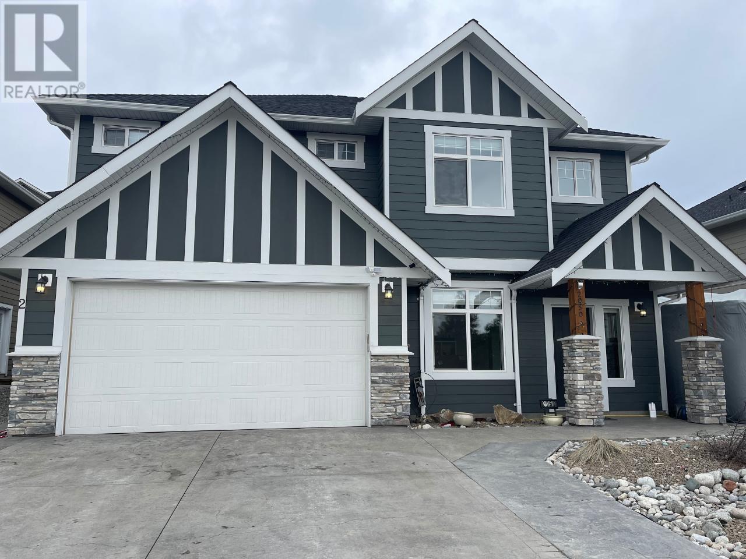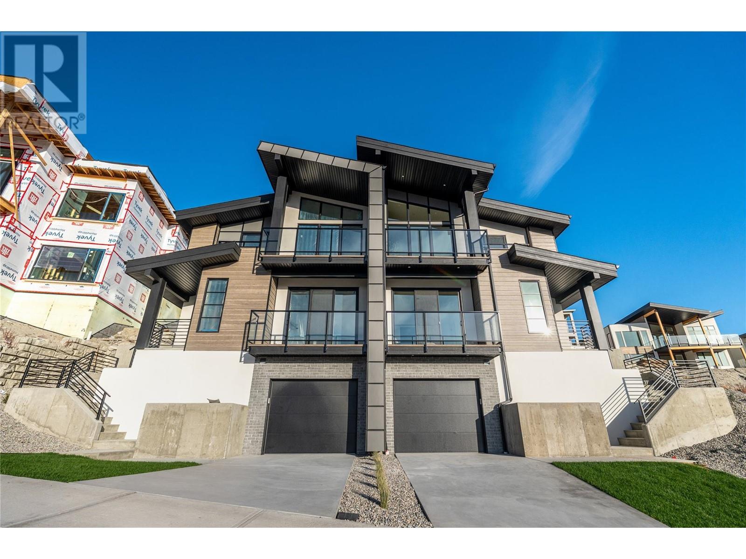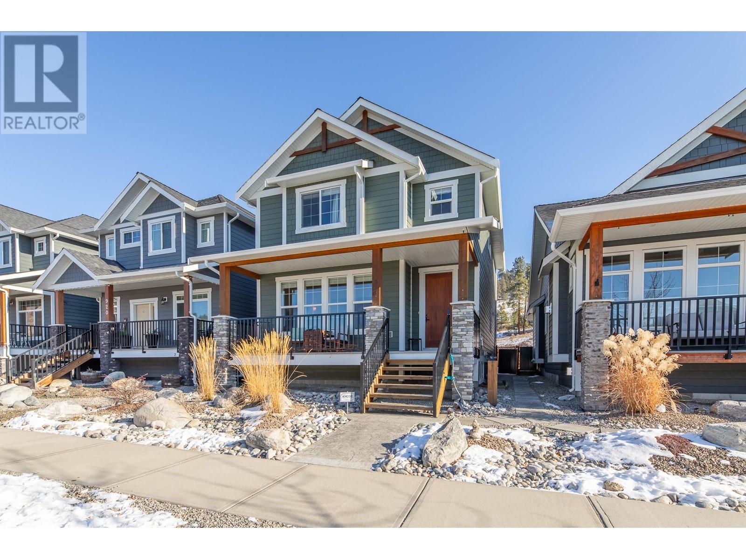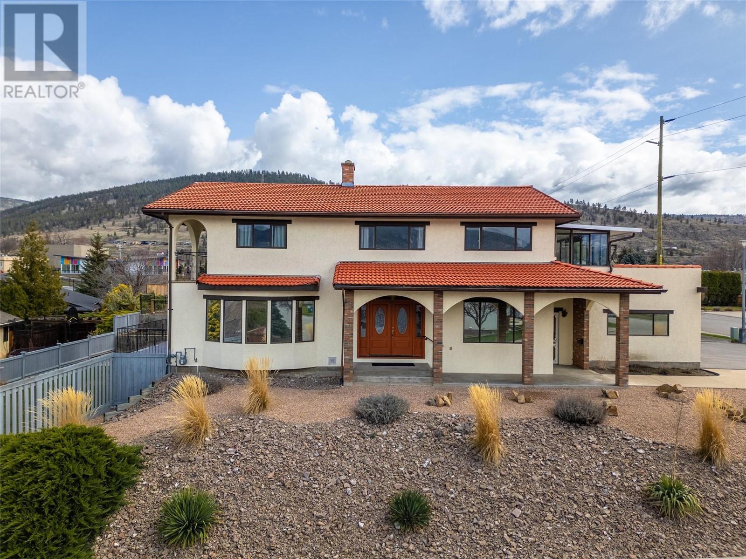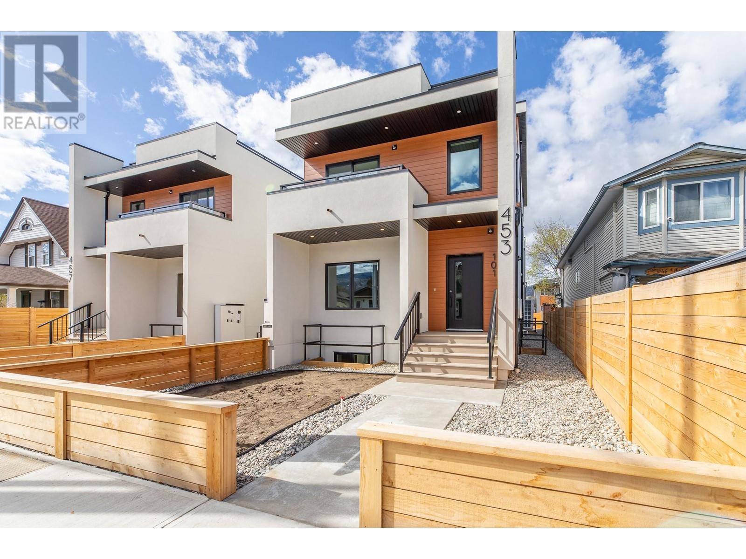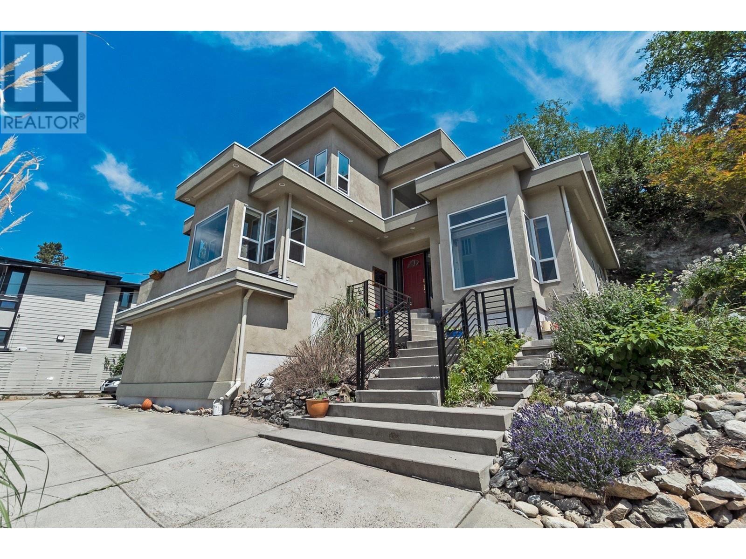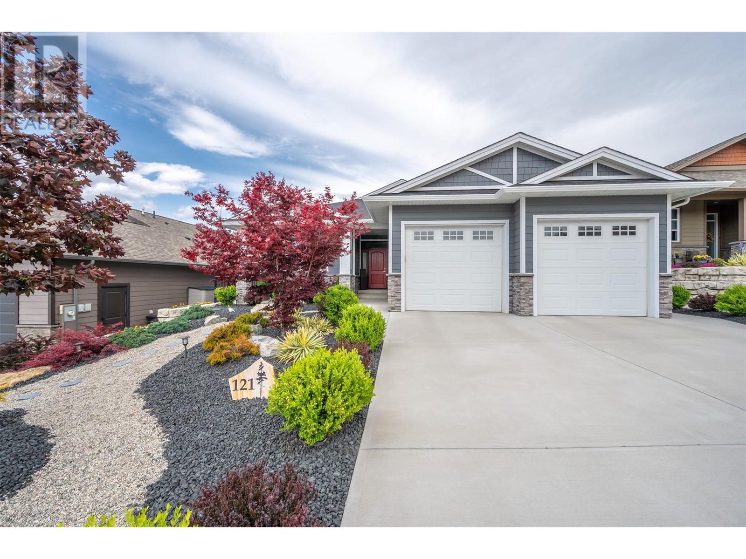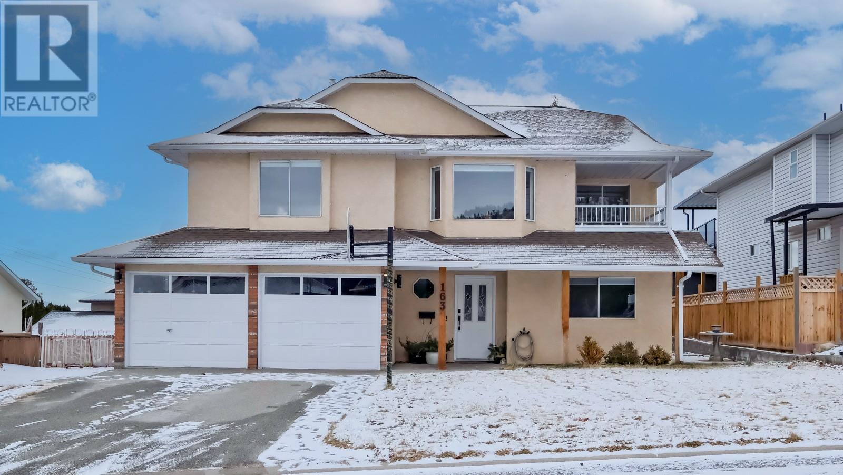Free account required
Unlock the full potential of your property search with a free account! Here's what you'll gain immediate access to:
- Exclusive Access to Every Listing
- Personalized Search Experience
- Favorite Properties at Your Fingertips
- Stay Ahead with Email Alerts
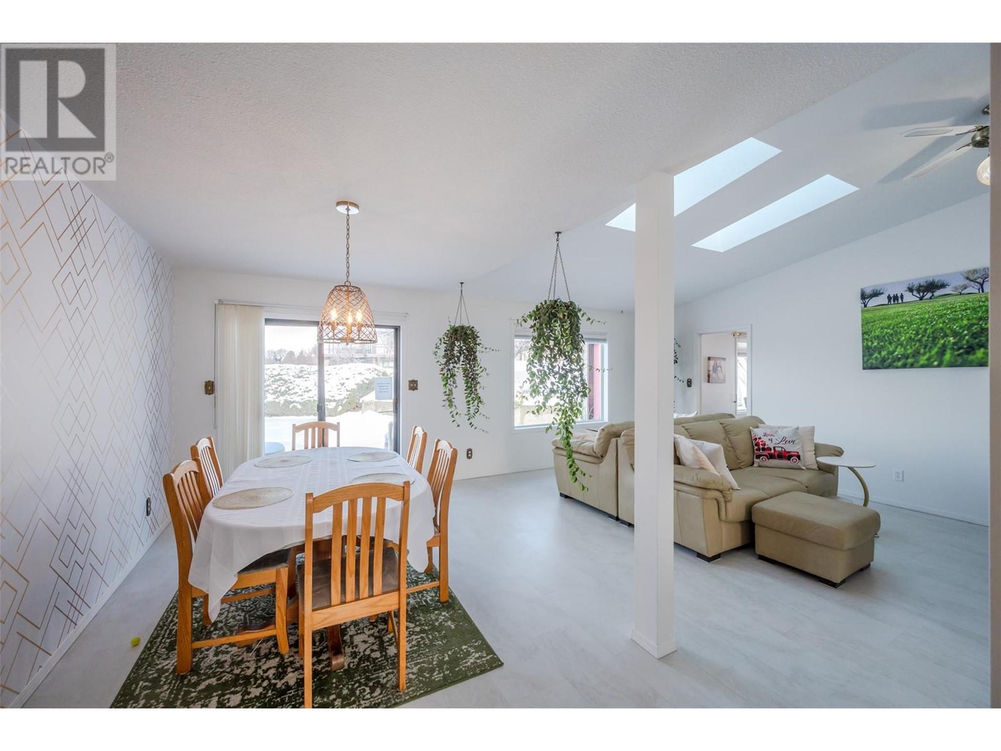
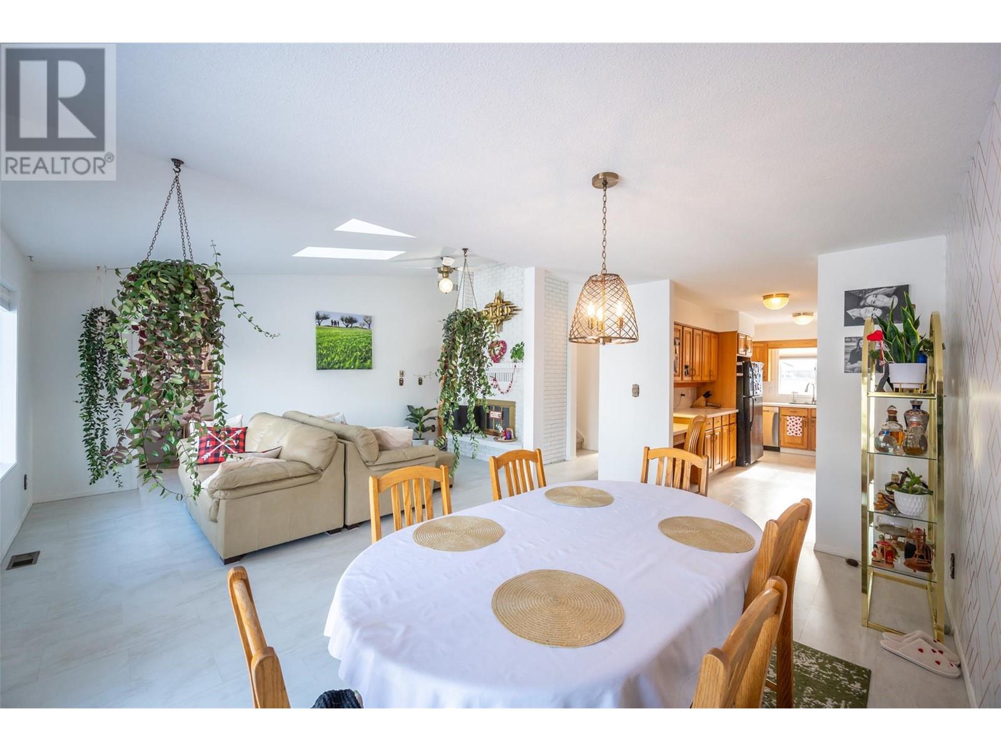
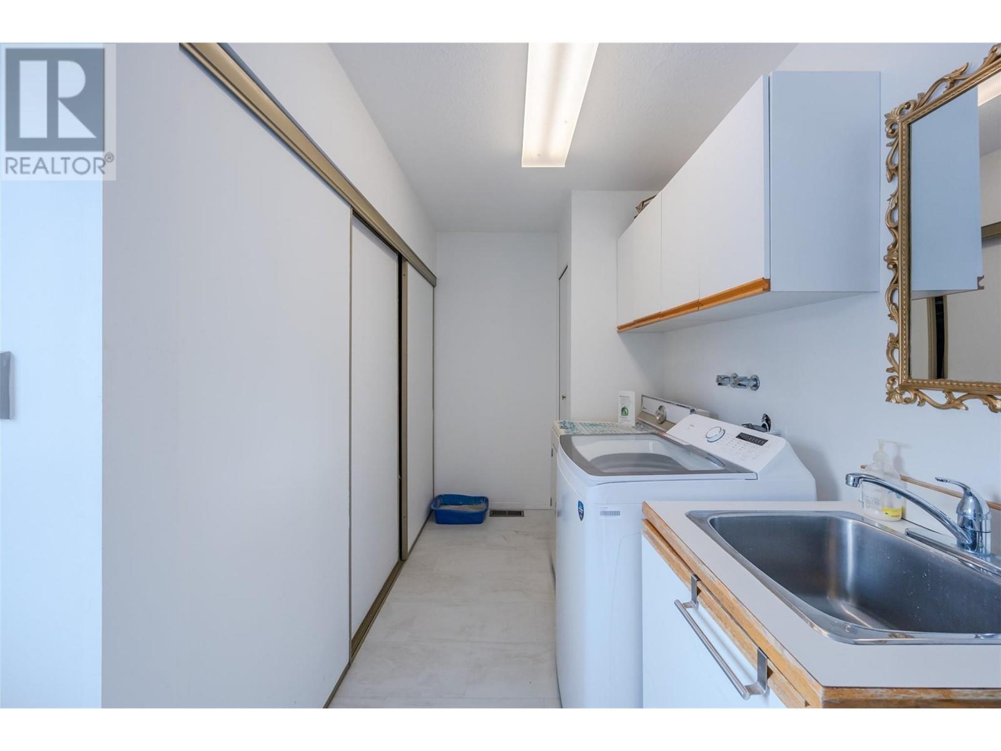
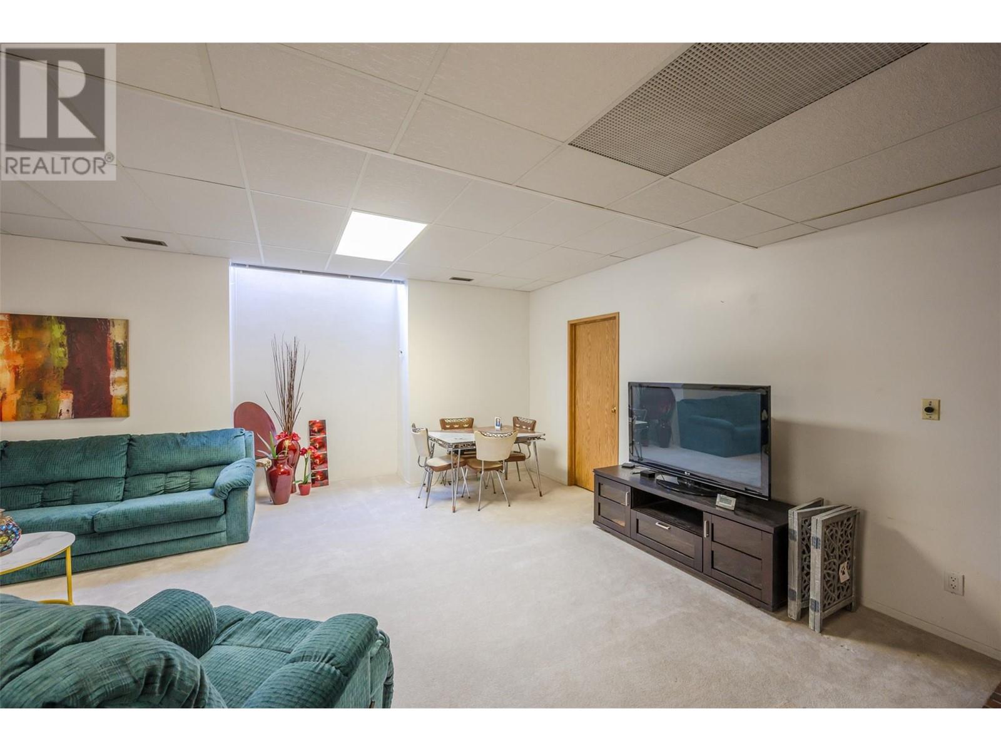
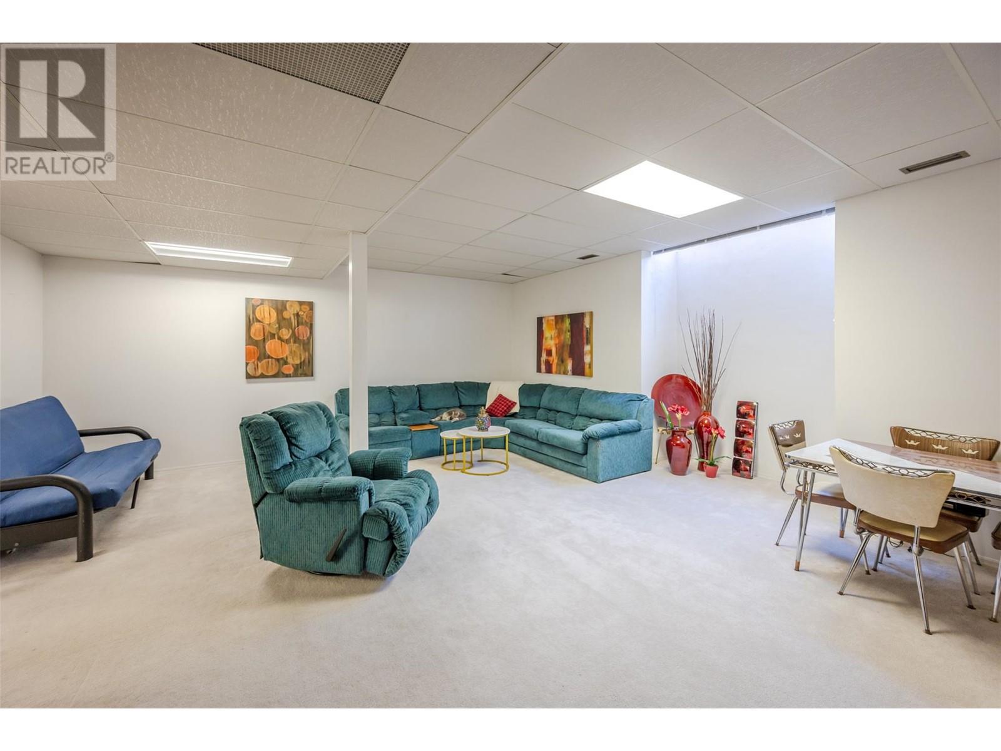
$1,149,000
840 Uplands Avenue
Penticton, British Columbia, British Columbia, V2A7Y1
MLS® Number: 10335297
Property description
COURT ORDERED SALE - PROPERTY IS AS IS WHERE IS Welcome to 840 Uplands, nestled in this esteemed neighbourhood you will find a very distinguished property that epitomized upscale living in a picturesque setting. This residence offers a harmonious blend of spacious design, modern amenities and breathtaking natural beauty, making it a coveted address for discerning homeowners. Spanning 3688 square feet, this home features four generously sized bedrooms and three and a half bathrooms, providing ample space for family living and entertaining. The property's elevated position ensures residents enjoy panoramic view's of Penticton's cityscape, as well as the serene vistas of both Okanagan and Skaha Lakes. The architectural design emphasizes open-concept living, with large windows that floor the interior with natural light and frame the stunning outdoor scenery. On the exterior, you will be equally impressed with the meticulously landscaped grounds that enhance the property's curb appeal. A spacious back yard, with room for pool and garden. You will also find a bird atrium, as well as workshop. Trees throughout the property include, walnut, cherry, plum and apricot.
Building information
Type
*****
Constructed Date
*****
Construction Style Attachment
*****
Cooling Type
*****
Half Bath Total
*****
Heating Fuel
*****
Heating Type
*****
Size Interior
*****
Stories Total
*****
Utility Water
*****
Land information
Sewer
*****
Size Irregular
*****
Size Total
*****
Rooms
Main level
2pc Bathroom
*****
Dining nook
*****
Dining room
*****
Family room
*****
Other
*****
Kitchen
*****
Laundry room
*****
Living room
*****
Basement
3pc Bathroom
*****
Bedroom
*****
Recreation room
*****
Storage
*****
Utility room
*****
Utility room
*****
Second level
3pc Ensuite bath
*****
4pc Bathroom
*****
Bedroom
*****
Bedroom
*****
Primary Bedroom
*****
Other
*****
Main level
2pc Bathroom
*****
Dining nook
*****
Dining room
*****
Family room
*****
Other
*****
Kitchen
*****
Laundry room
*****
Living room
*****
Basement
3pc Bathroom
*****
Bedroom
*****
Recreation room
*****
Storage
*****
Utility room
*****
Utility room
*****
Second level
3pc Ensuite bath
*****
4pc Bathroom
*****
Bedroom
*****
Bedroom
*****
Primary Bedroom
*****
Other
*****
Main level
2pc Bathroom
*****
Dining nook
*****
Dining room
*****
Family room
*****
Other
*****
Kitchen
*****
Laundry room
*****
Living room
*****
Basement
3pc Bathroom
*****
Bedroom
*****
Courtesy of Stilhavn Real Estate Services
Book a Showing for this property
Please note that filling out this form you'll be registered and your phone number without the +1 part will be used as a password.
