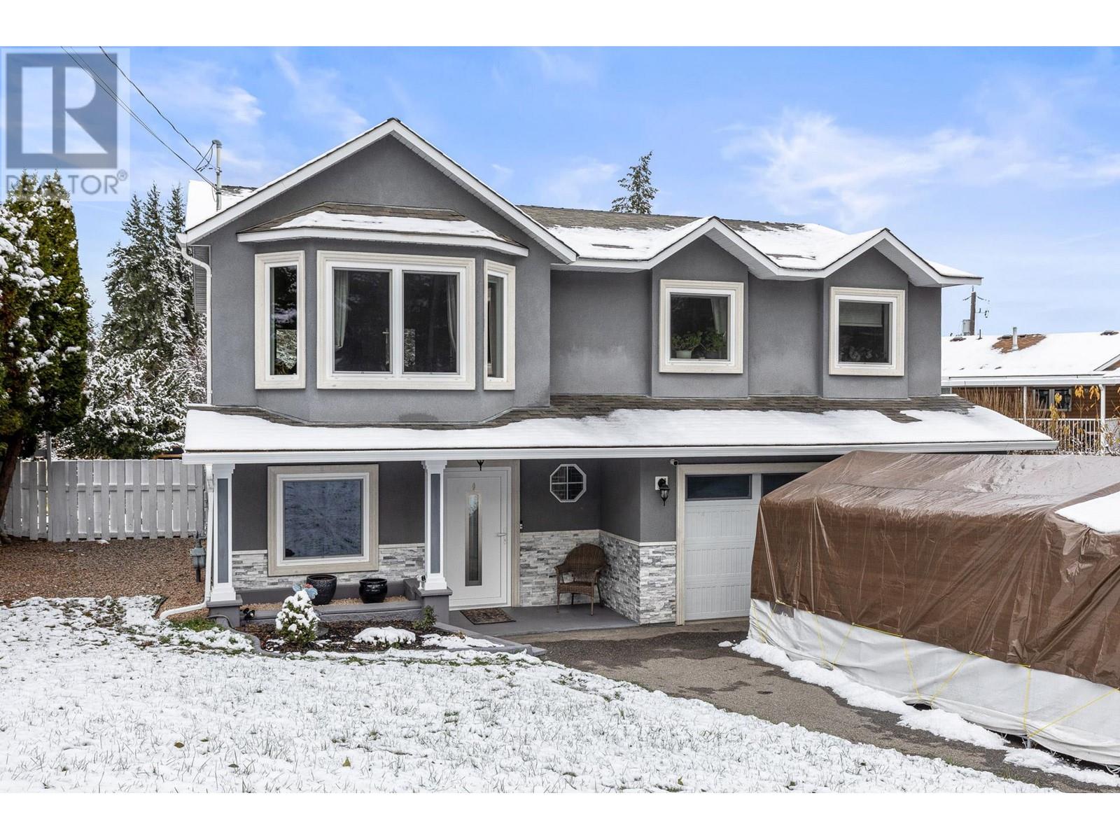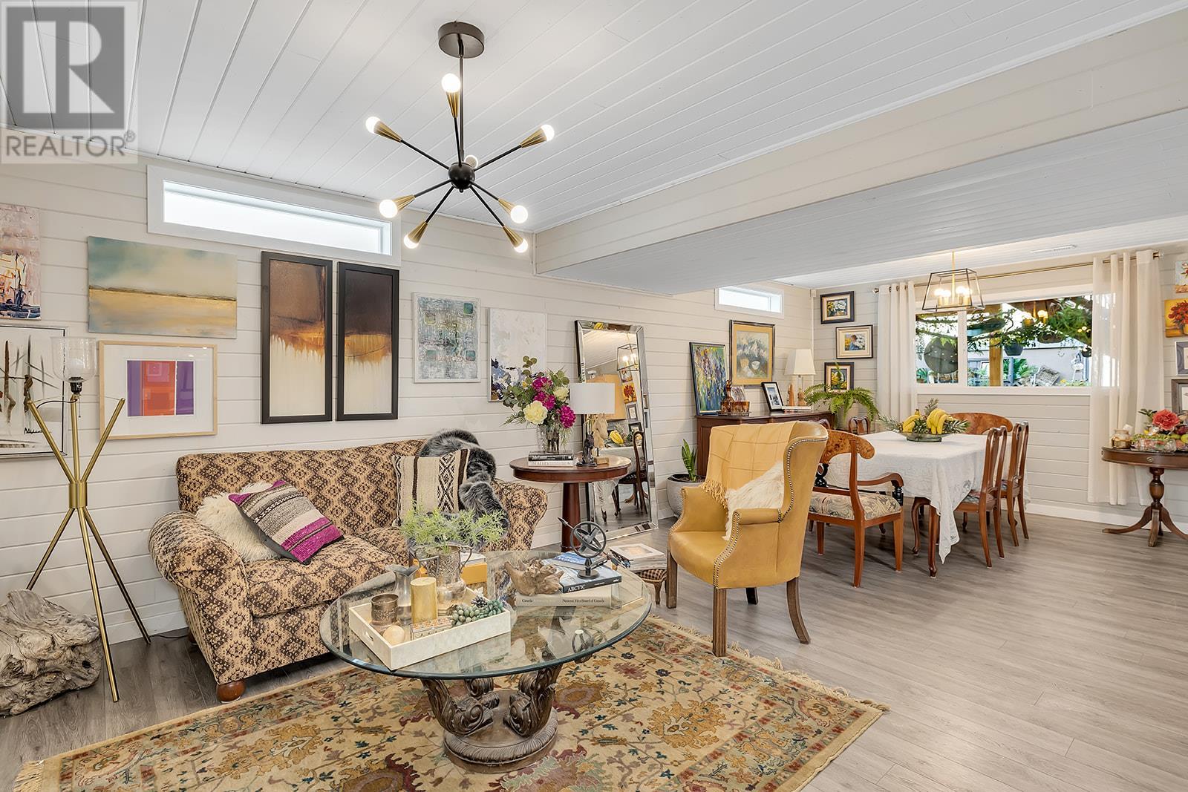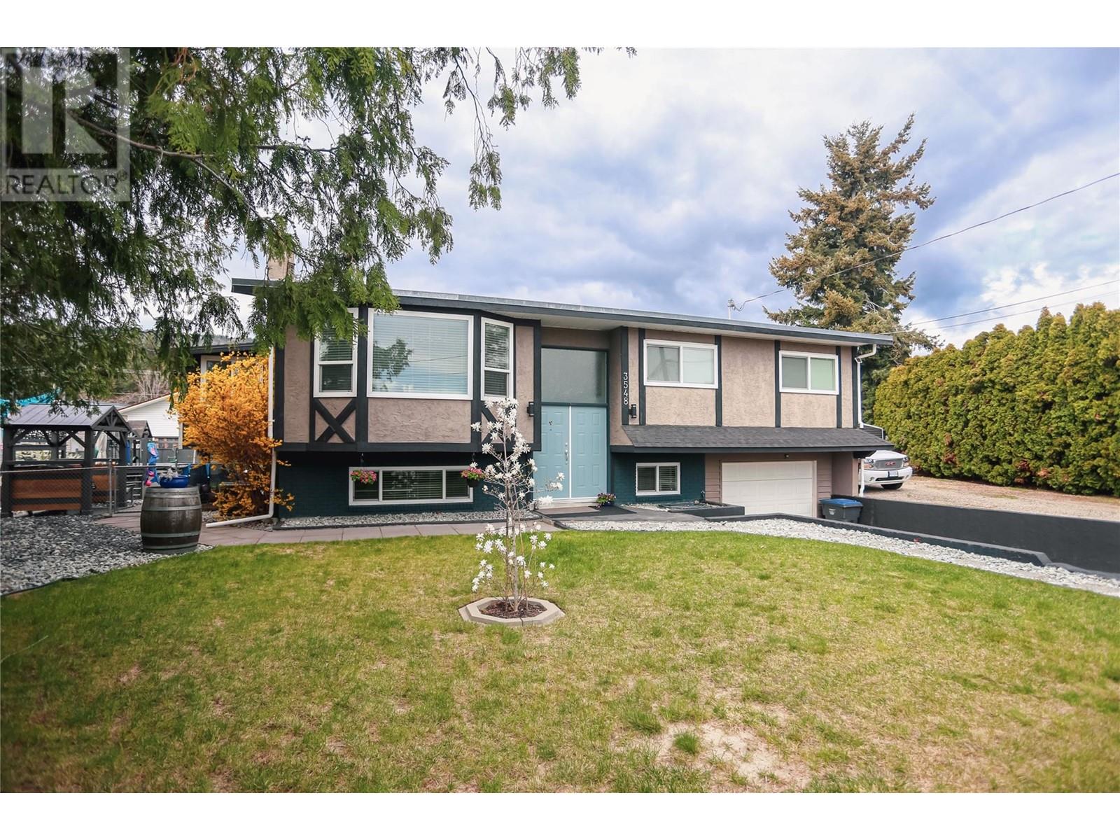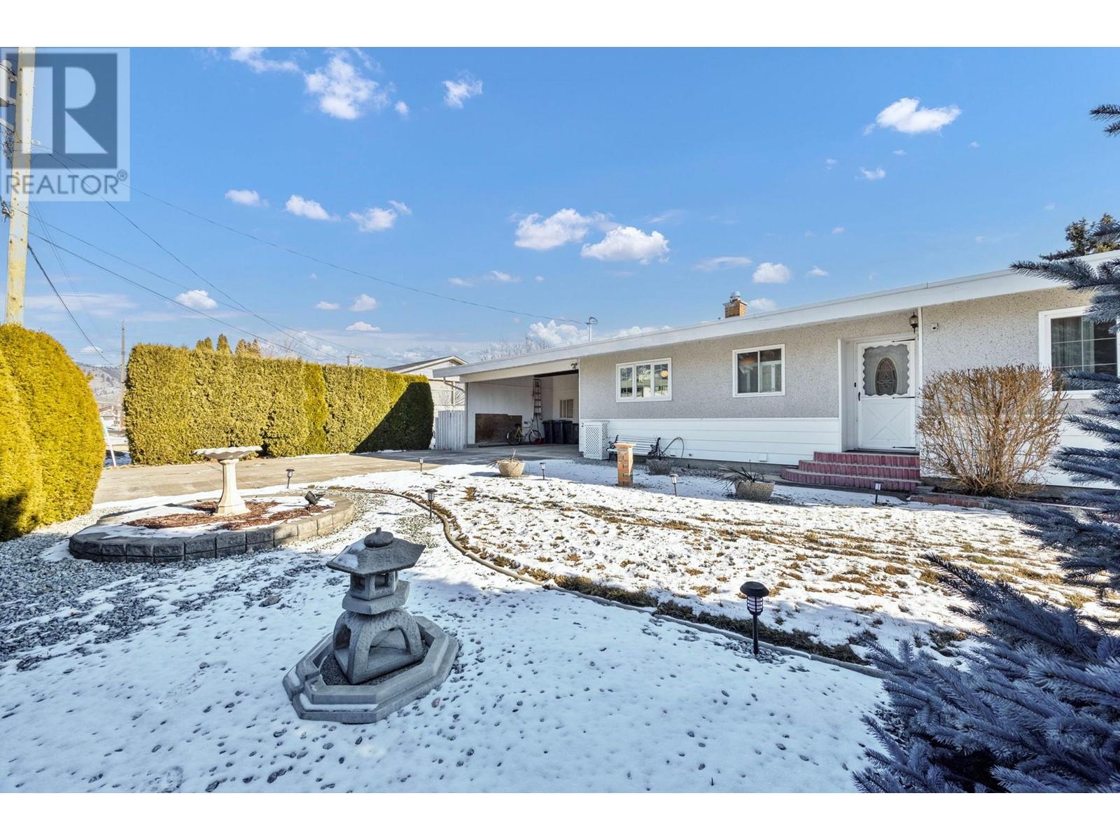Free account required
Unlock the full potential of your property search with a free account! Here's what you'll gain immediate access to:
- Exclusive Access to Every Listing
- Personalized Search Experience
- Favorite Properties at Your Fingertips
- Stay Ahead with Email Alerts
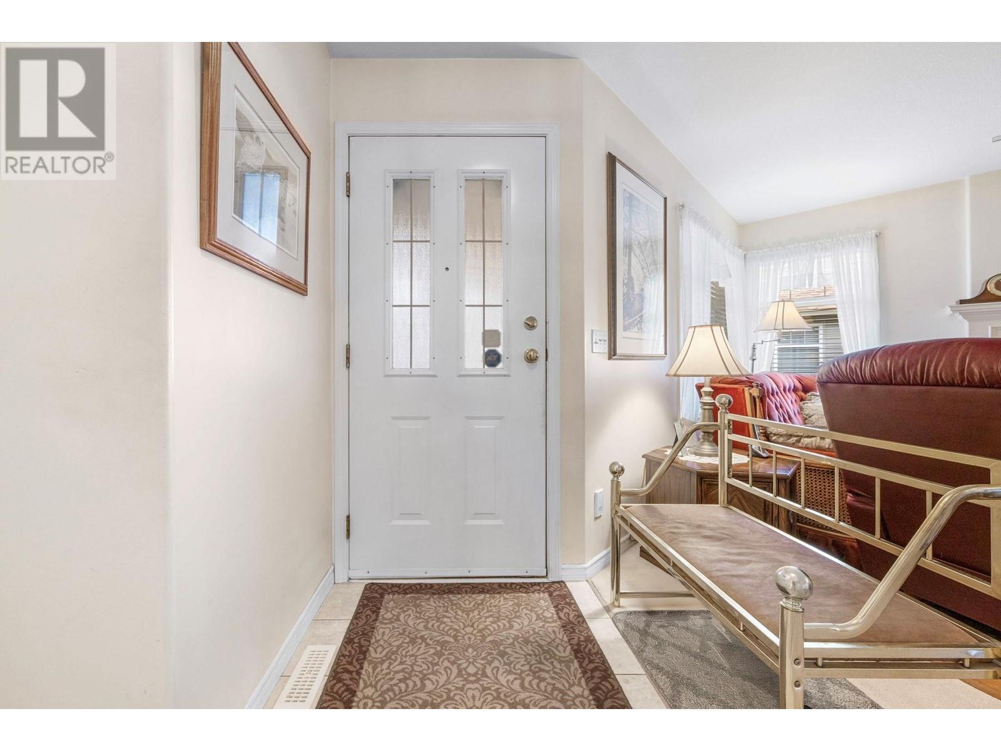
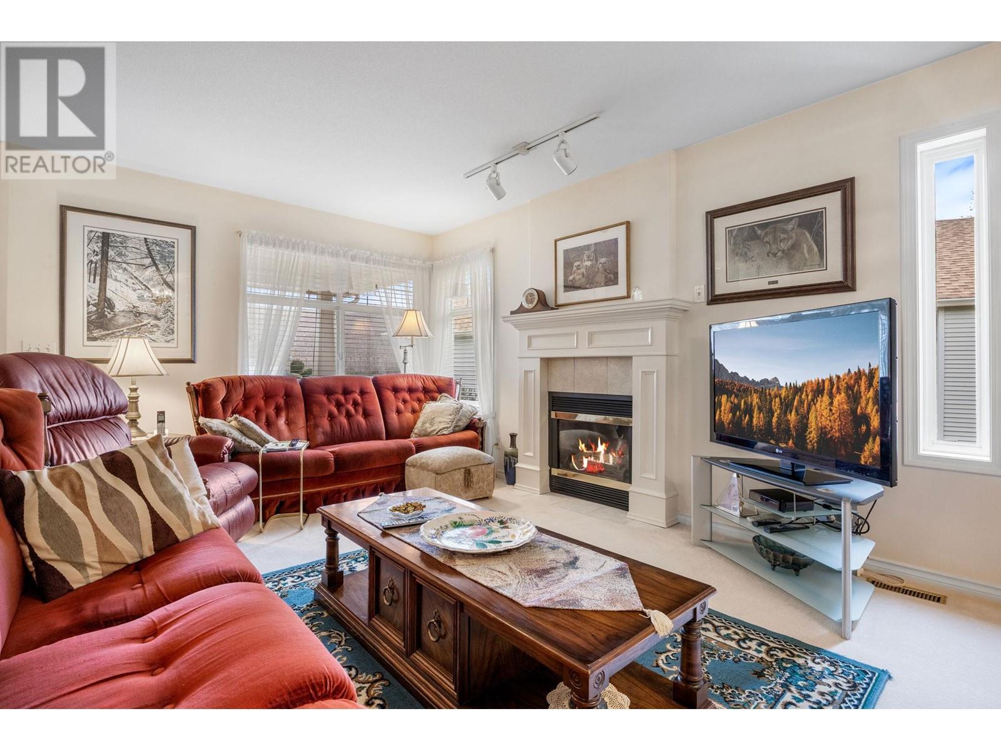
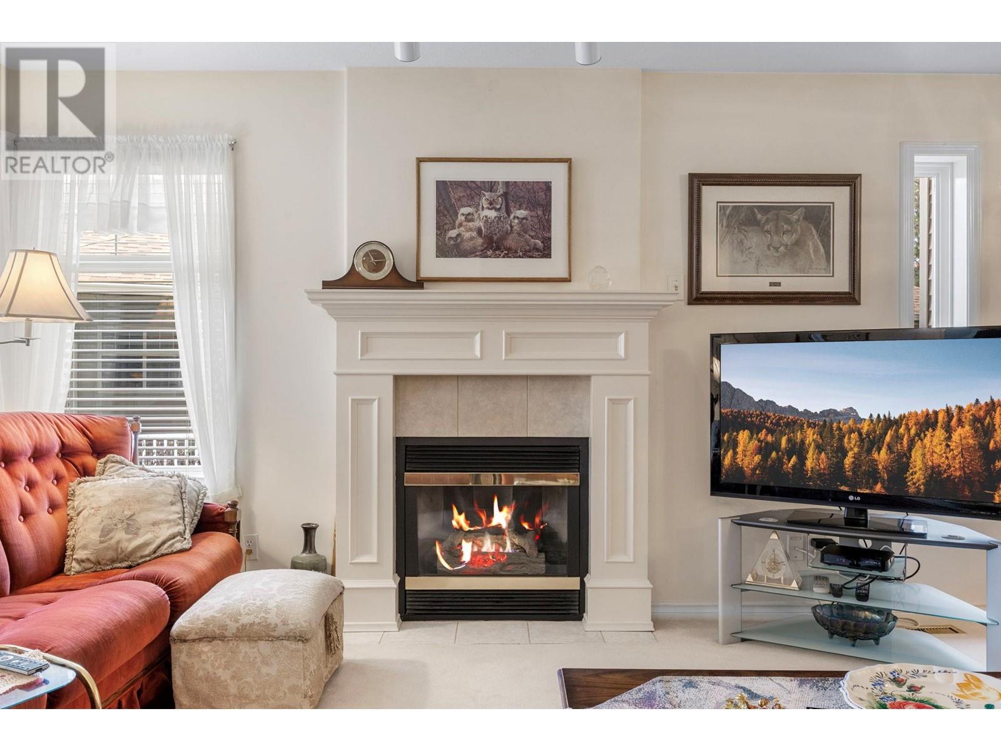
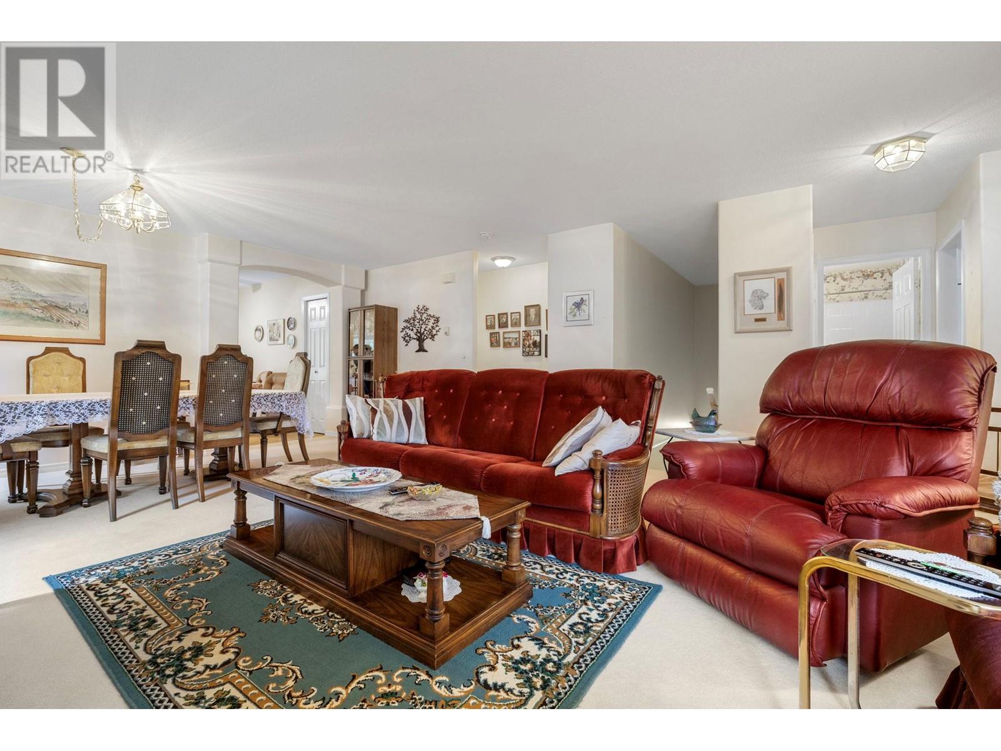
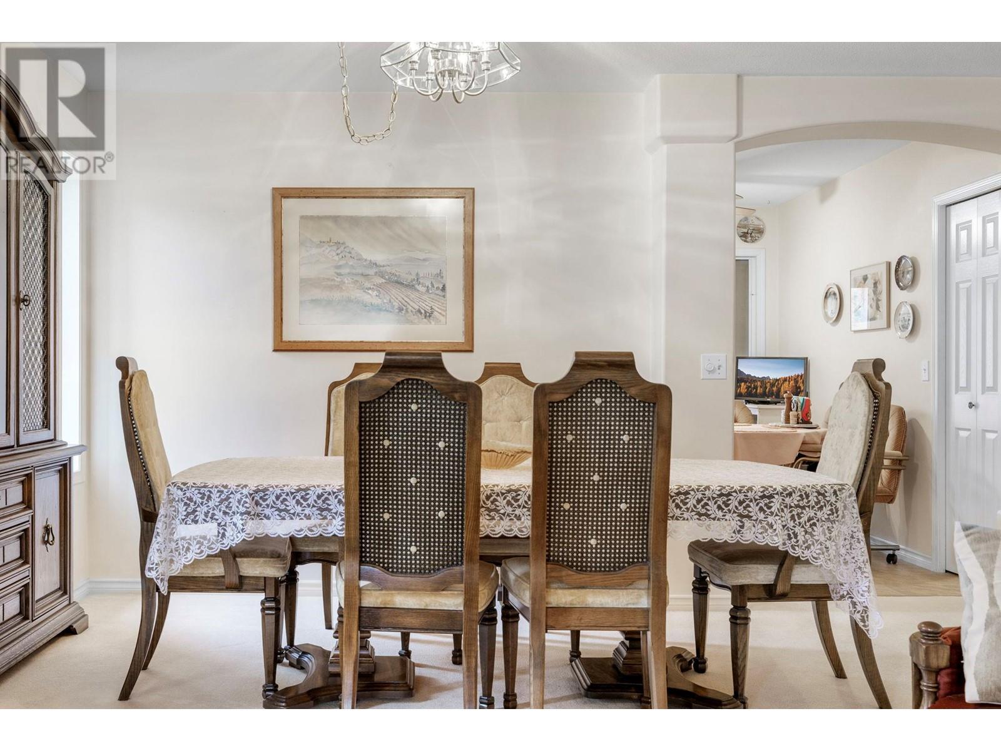
$779,900
3813 Glen Canyon Drive
West Kelowna, British Columbia, British Columbia, V4T2P7
MLS® Number: 10336300
Property description
COUNTRY LIVING IN THE CITY! Pride of ownership evident throughout. Over 2400 sq. ft. of developed living area. Half a block to entrance to Glen Canyon Park, creek, waterfalls, and walking trail. 4 BR, 3 baths. L.R./D.R. comb. c/w gas fireplace. All rooms very spacious. Fully dev. walkout rancher bungalow c/w huge rec. room, 2 large bedrooms, fireplace, 3 pce. bath. 3 covered patio/decks. Pet friendly/child-proof chain linked rear yard. Numerous upgrades including: new furnace/heat pump April, 2025, new roof 2016. 2-minute drive to Okanagan Lake, beaches, and West Kelowna. No Strata fees. Must be seen to be appreciated.
Building information
Type
*****
Appliances
*****
Architectural Style
*****
Constructed Date
*****
Cooling Type
*****
Exterior Finish
*****
Fireplace Fuel
*****
Fireplace Present
*****
Fireplace Type
*****
Flooring Type
*****
Half Bath Total
*****
Heating Type
*****
Roof Material
*****
Roof Style
*****
Size Interior
*****
Stories Total
*****
Utility Water
*****
Land information
Landscape Features
*****
Sewer
*****
Size Irregular
*****
Size Total
*****
Rooms
Main level
Kitchen
*****
Living room
*****
Dining room
*****
Primary Bedroom
*****
5pc Ensuite bath
*****
Bedroom
*****
4pc Bathroom
*****
Dining nook
*****
Basement
Family room
*****
Bedroom
*****
Bedroom
*****
4pc Bathroom
*****
Laundry room
*****
Main level
Kitchen
*****
Living room
*****
Dining room
*****
Primary Bedroom
*****
5pc Ensuite bath
*****
Bedroom
*****
4pc Bathroom
*****
Dining nook
*****
Basement
Family room
*****
Bedroom
*****
Bedroom
*****
4pc Bathroom
*****
Laundry room
*****
Main level
Kitchen
*****
Living room
*****
Dining room
*****
Primary Bedroom
*****
5pc Ensuite bath
*****
Bedroom
*****
4pc Bathroom
*****
Dining nook
*****
Basement
Family room
*****
Bedroom
*****
Bedroom
*****
4pc Bathroom
*****
Laundry room
*****
Main level
Kitchen
*****
Living room
*****
Dining room
*****
Primary Bedroom
*****
5pc Ensuite bath
*****
Bedroom
*****
4pc Bathroom
*****
Dining nook
*****
Basement
Family room
*****
Bedroom
*****
Bedroom
*****
Courtesy of Royal LePage Kelowna
Book a Showing for this property
Please note that filling out this form you'll be registered and your phone number without the +1 part will be used as a password.
