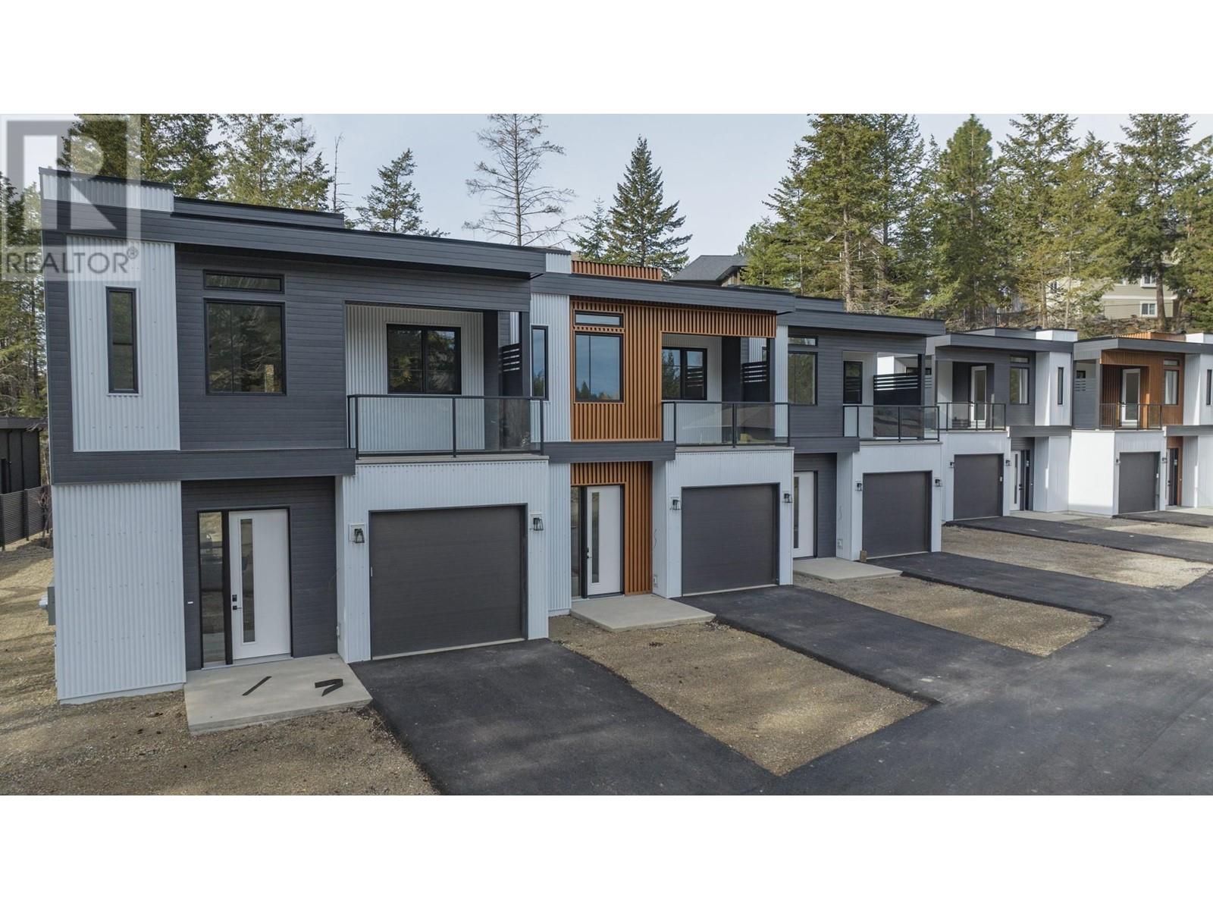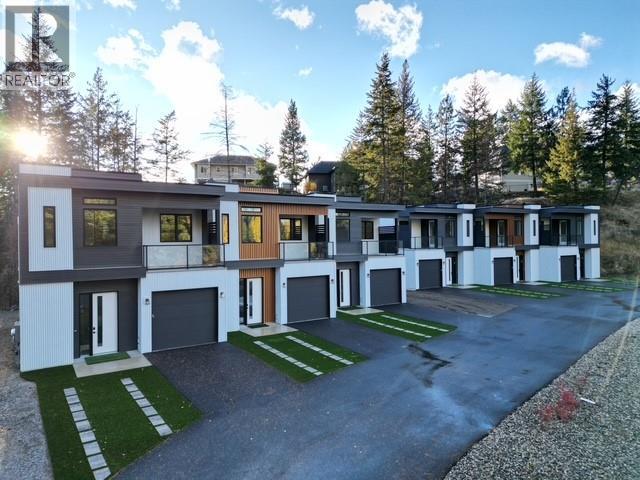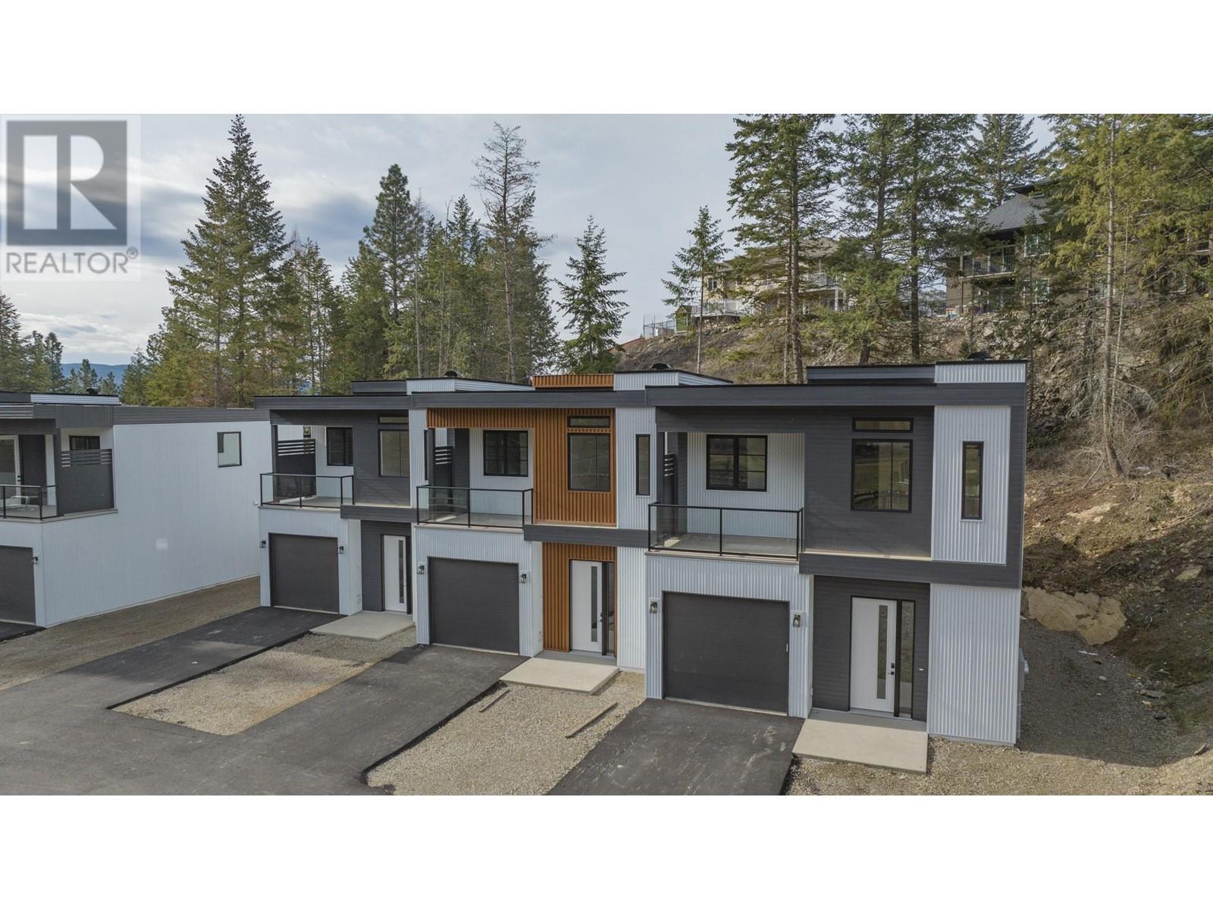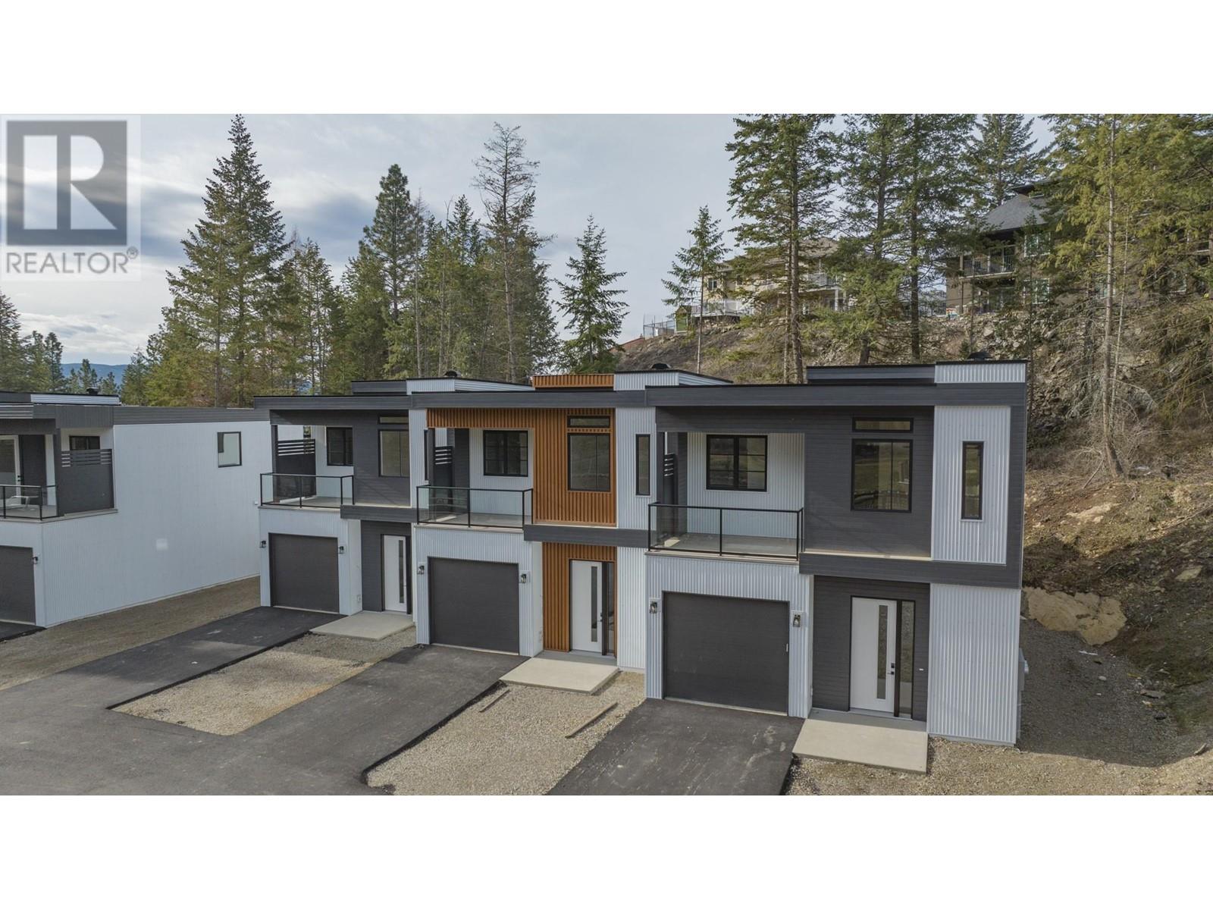Free account required
Unlock the full potential of your property search with a free account! Here's what you'll gain immediate access to:
- Exclusive Access to Every Listing
- Personalized Search Experience
- Favorite Properties at Your Fingertips
- Stay Ahead with Email Alerts
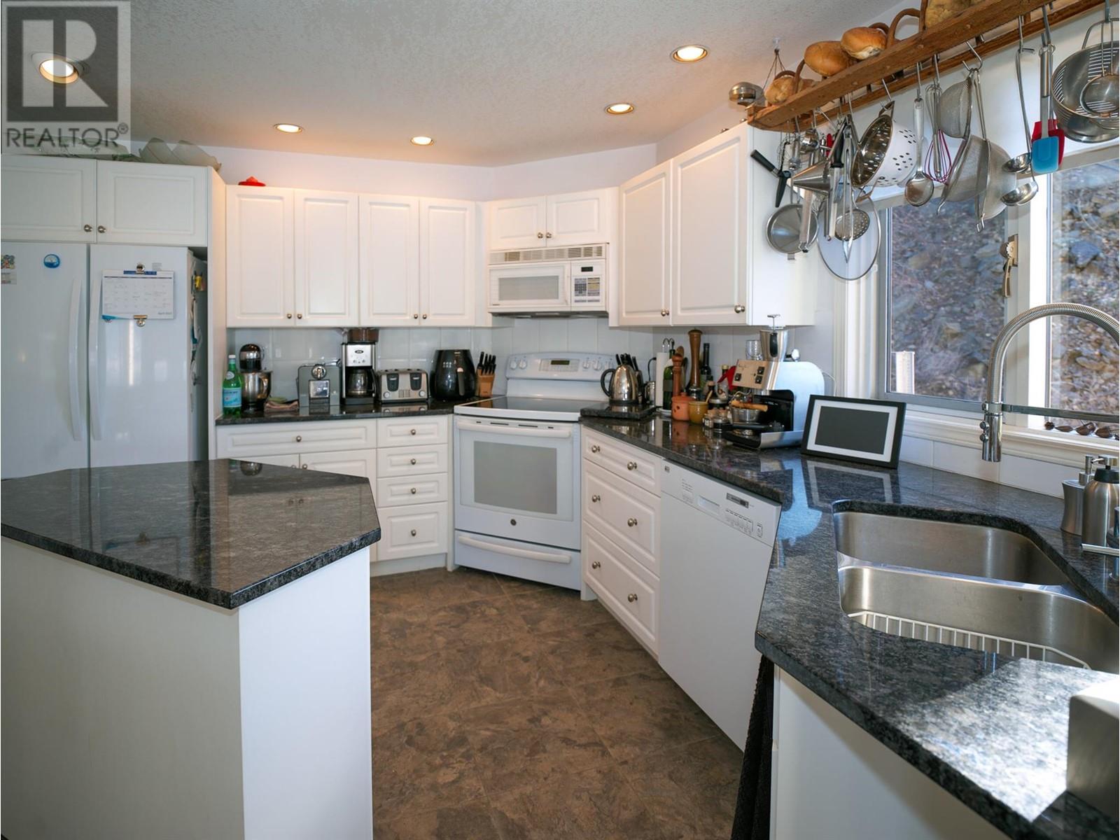
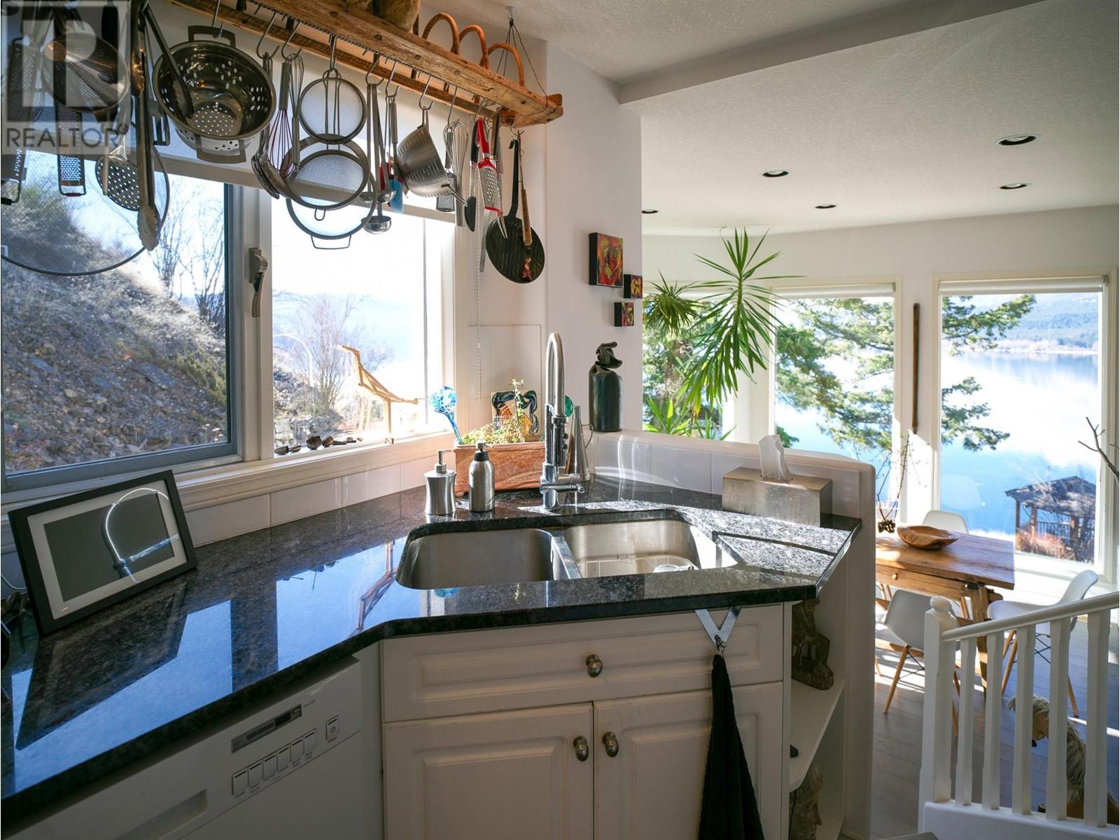
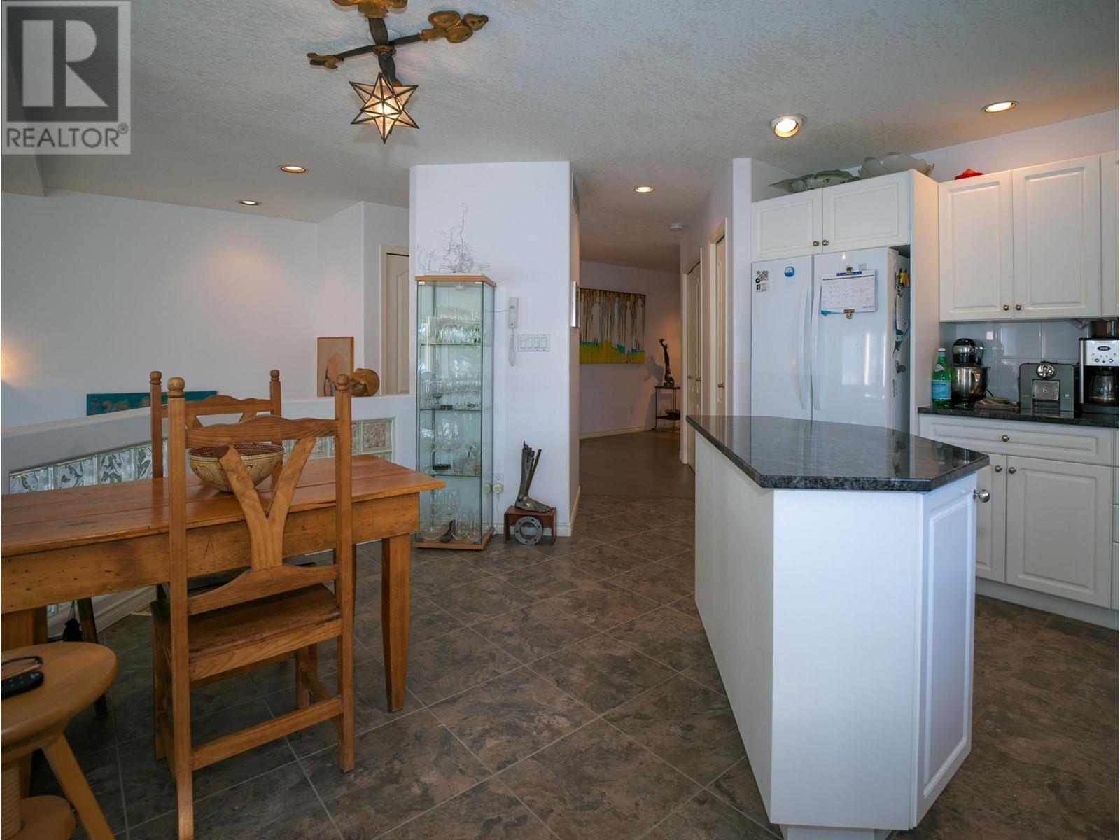
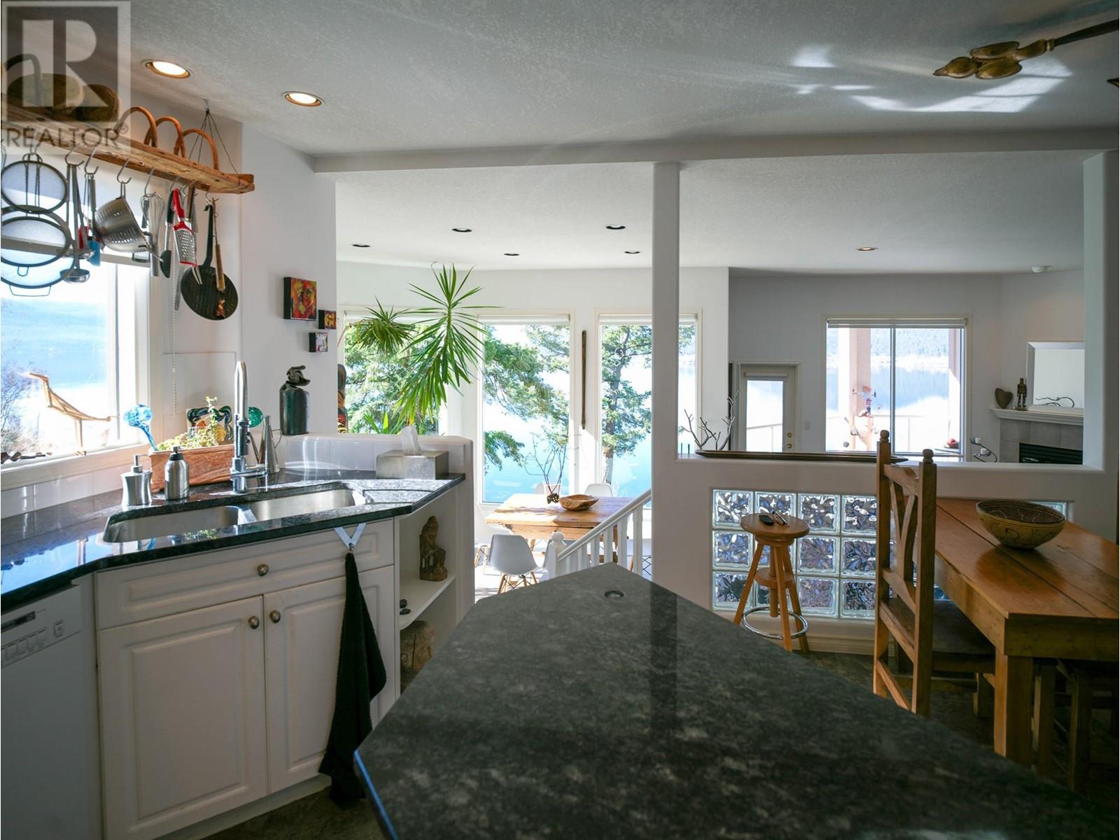

$679,000
83 Peregrine Way Unit# 5
Vernon, British Columbia, British Columbia, V1H1E9
MLS® Number: 10336507
Property description
Gorgeous private 3 bedroom townhome nestled in the hillside amidst Ponderosa pines with stunning views of Okanagan Lake and beyond! Filled with an abundance of natural light, this townhome offers the perfect blend of separation from the oversize master suite to the guest suite located on the terrace level. Features high, lofty living and dining room ceilings, engineered hardwood floors, granite counters, updated furnace and more! Sit back and enjoy the tranquility from one of the two private deck areas whilst watching the wildlife and sailboats float by. All this situated in popular Peregrine Estates a pet friendly development with privileges to private beach area complete with boat launch and restrooms. This is true secluded oasis living, or lock and leave townhome!
Building information
Type
*****
Appliances
*****
Architectural Style
*****
Basement Type
*****
Constructed Date
*****
Construction Style Attachment
*****
Construction Style Split Level
*****
Cooling Type
*****
Exterior Finish
*****
Fireplace Fuel
*****
Fireplace Present
*****
Fireplace Type
*****
Fire Protection
*****
Flooring Type
*****
Half Bath Total
*****
Heating Type
*****
Roof Material
*****
Roof Style
*****
Size Interior
*****
Stories Total
*****
Utility Water
*****
Land information
Amenities
*****
Landscape Features
*****
Sewer
*****
Size Total
*****
Rooms
Main level
Kitchen
*****
Dining nook
*****
Foyer
*****
Laundry room
*****
Primary Bedroom
*****
4pc Ensuite bath
*****
Other
*****
Third level
Bedroom
*****
4pc Bathroom
*****
Bedroom
*****
Utility room
*****
Storage
*****
Second level
Living room
*****
Dining room
*****
Main level
Kitchen
*****
Dining nook
*****
Foyer
*****
Laundry room
*****
Primary Bedroom
*****
4pc Ensuite bath
*****
Other
*****
Third level
Bedroom
*****
4pc Bathroom
*****
Bedroom
*****
Utility room
*****
Storage
*****
Second level
Living room
*****
Dining room
*****
Courtesy of Royal LePage Downtown Realty
Book a Showing for this property
Please note that filling out this form you'll be registered and your phone number without the +1 part will be used as a password.


