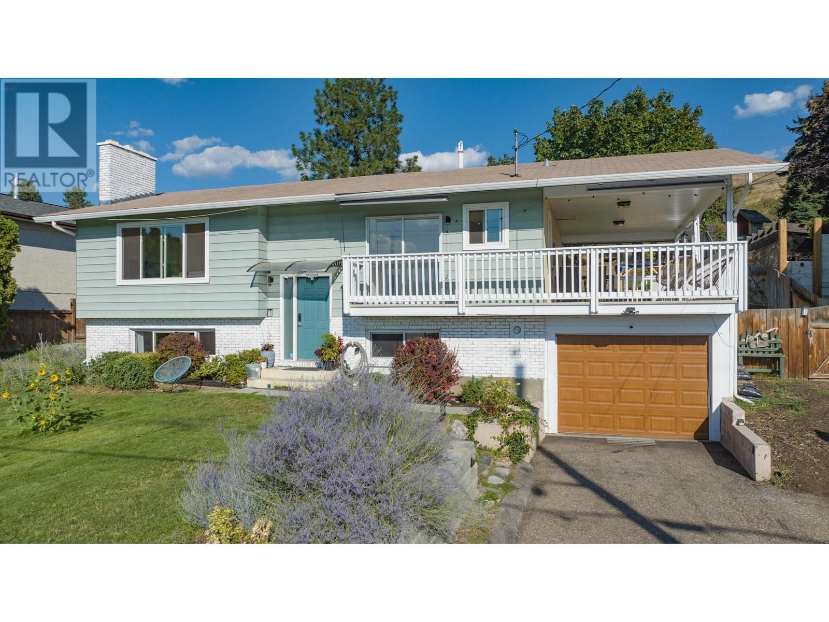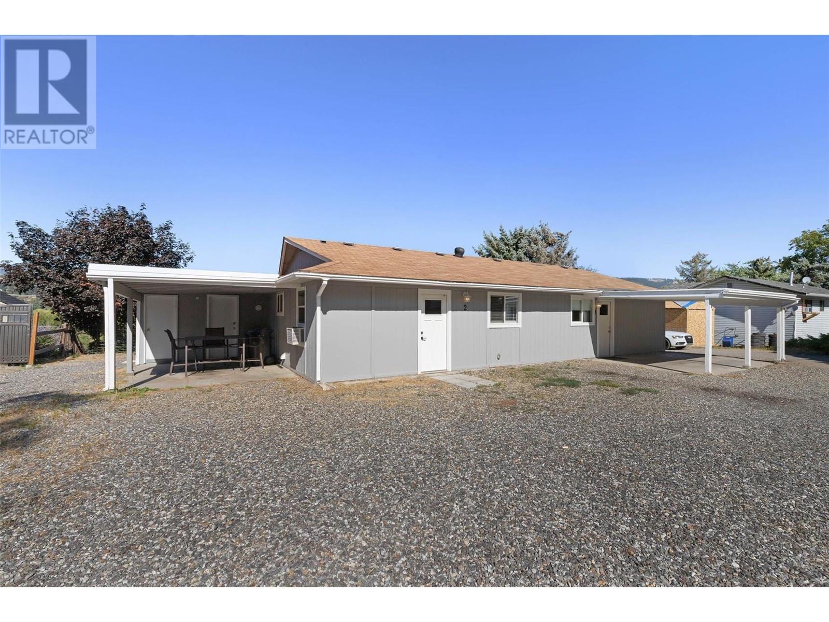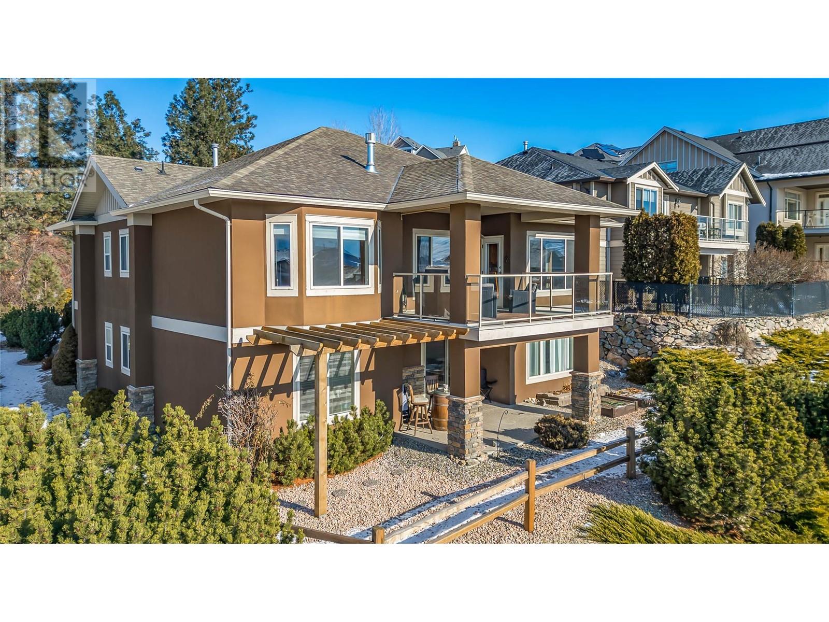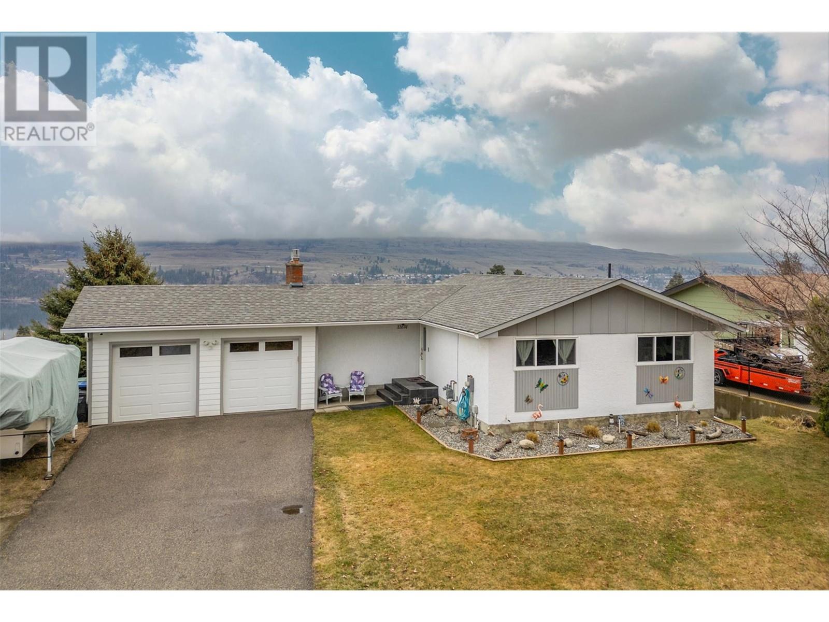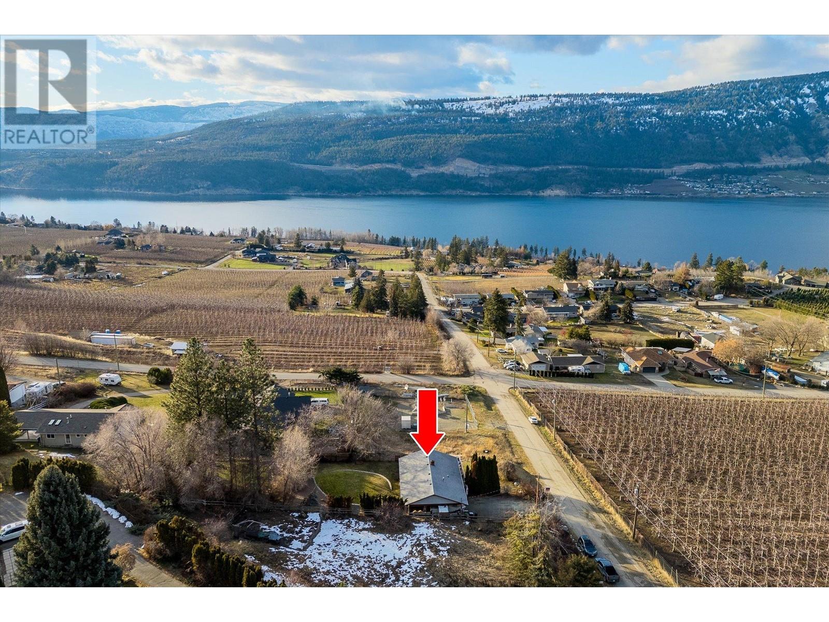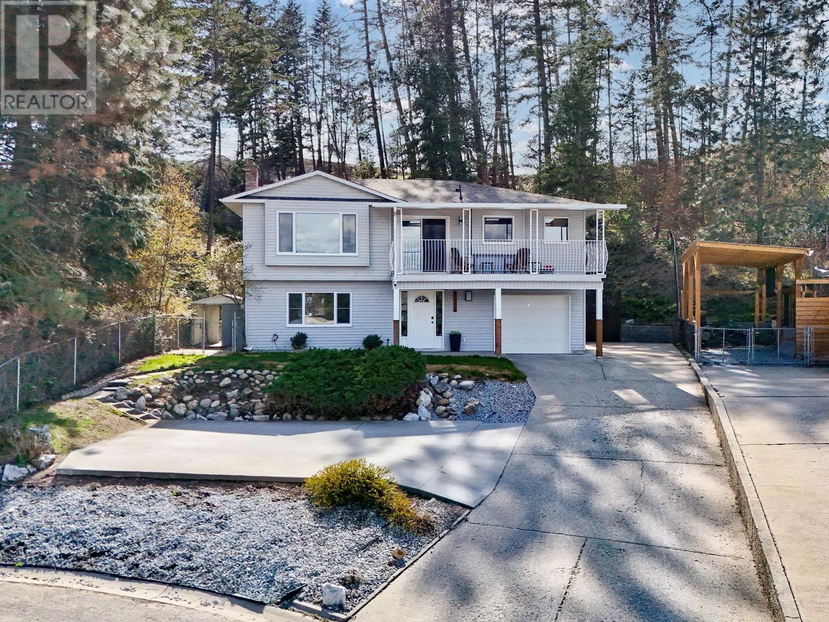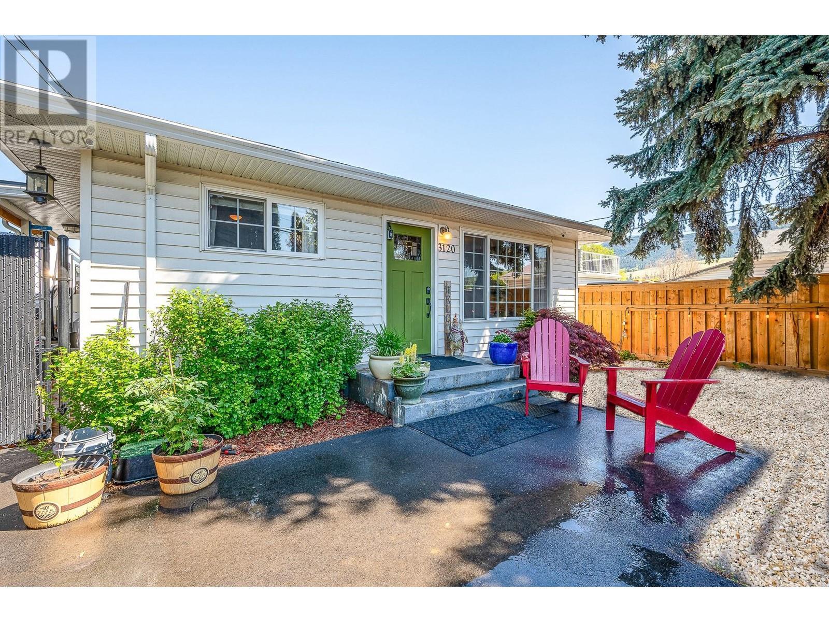Free account required
Unlock the full potential of your property search with a free account! Here's what you'll gain immediate access to:
- Exclusive Access to Every Listing
- Personalized Search Experience
- Favorite Properties at Your Fingertips
- Stay Ahead with Email Alerts

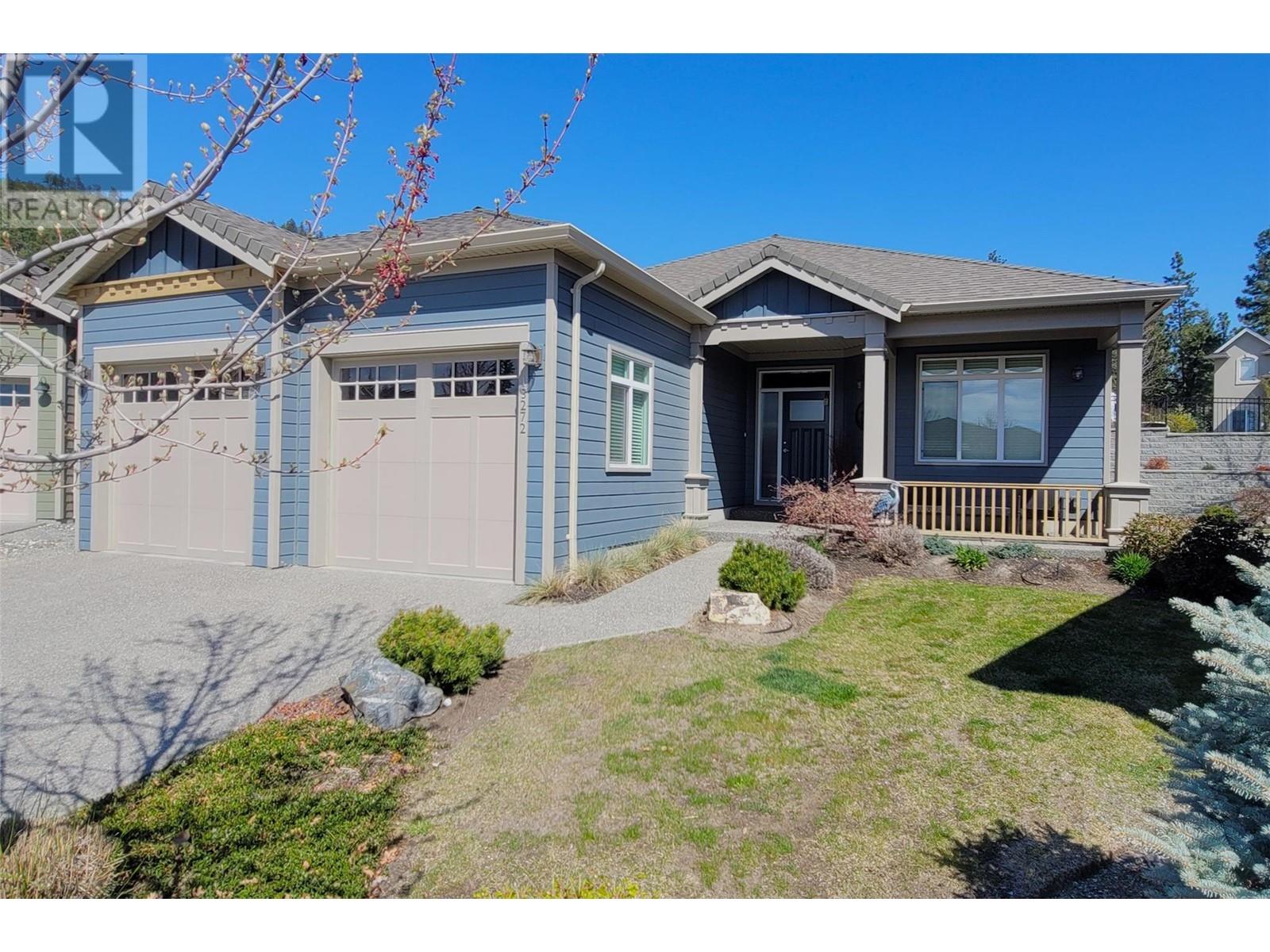

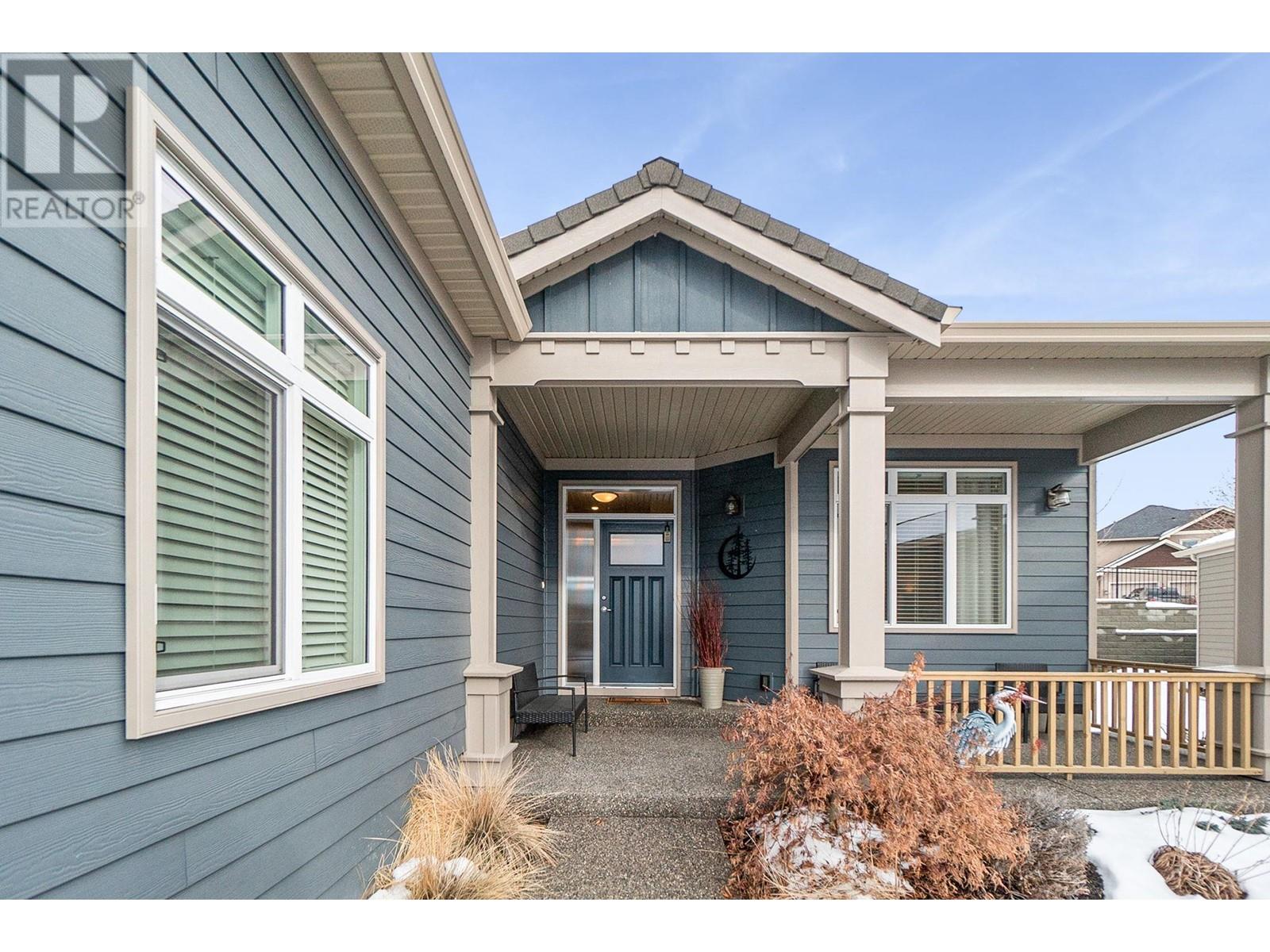
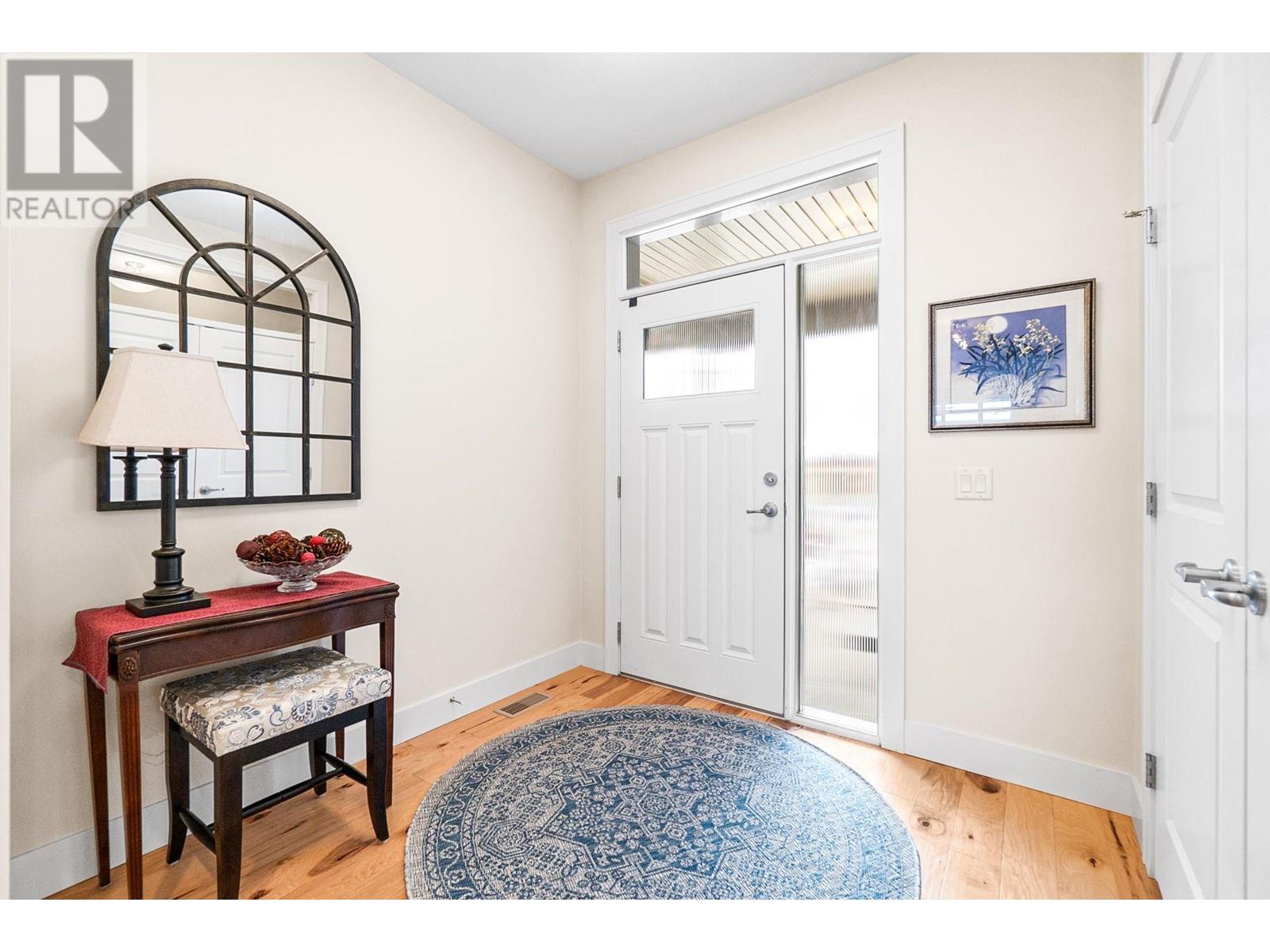
$899,000
13272 Gibbons Drive
Lake Country, British Columbia, British Columbia, V4V2S4
MLS® Number: 10336715
Property description
Welcome to Cadence at the Lake, a 55+ Lock-and-Go Community. This impeccably maintained rancher-style home showcases the highly sought-after Adagio floor plan, offering 2,065 sq. ft. of finished living space with 1,610 sq. ft. on the main floor and 455 sq. ft. of finished basement, plus an additional 1,126 sq. ft. ready for future development. Allowing for two additional bedrooms and a full bathroom. The open-concept design seamlessly connects the living, dining, and kitchen areas, creating a warm and inviting atmosphere. The gourmet kitchen features a large island with a breakfast bar, pantry, and gleaming Caesarstone countertops; perfect for entertaining. Step outside to the covered deck and enjoy the private backyard, an ideal setting for relaxation. The primary suite is a luxurious retreat, complete with a spacious walk-in shower, a generous vanity, and heated tile flooring for ultimate comfort. The main floor is thoughtfully designed with a second bedroom, a full bathroom, and a well-appointed mudroom with laundry, conveniently located off the oversized garage. Downstairs, a large recreation room provides additional living space, while the unfinished area offers ample storage or the opportunity to customize to your needs. Nestled in a vibrant community, this home offers an unparalleled lifestyle with modern design, convenience, and endless possibilities.
Building information
Type
*****
Amenities
*****
Appliances
*****
Architectural Style
*****
Basement Type
*****
Constructed Date
*****
Construction Style Attachment
*****
Cooling Type
*****
Exterior Finish
*****
Fireplace Fuel
*****
Fireplace Present
*****
Fireplace Type
*****
Fire Protection
*****
Flooring Type
*****
Half Bath Total
*****
Heating Fuel
*****
Heating Type
*****
Roof Material
*****
Roof Style
*****
Size Interior
*****
Stories Total
*****
Utility Water
*****
Land information
Landscape Features
*****
Sewer
*****
Size Irregular
*****
Size Total
*****
Rooms
Main level
Full bathroom
*****
5pc Ensuite bath
*****
Dining room
*****
Other
*****
Kitchen
*****
Laundry room
*****
Living room
*****
Bedroom
*****
Primary Bedroom
*****
Basement
Recreation room
*****
Other
*****
Other
*****
Courtesy of Royal LePage Kelowna
Book a Showing for this property
Please note that filling out this form you'll be registered and your phone number without the +1 part will be used as a password.
