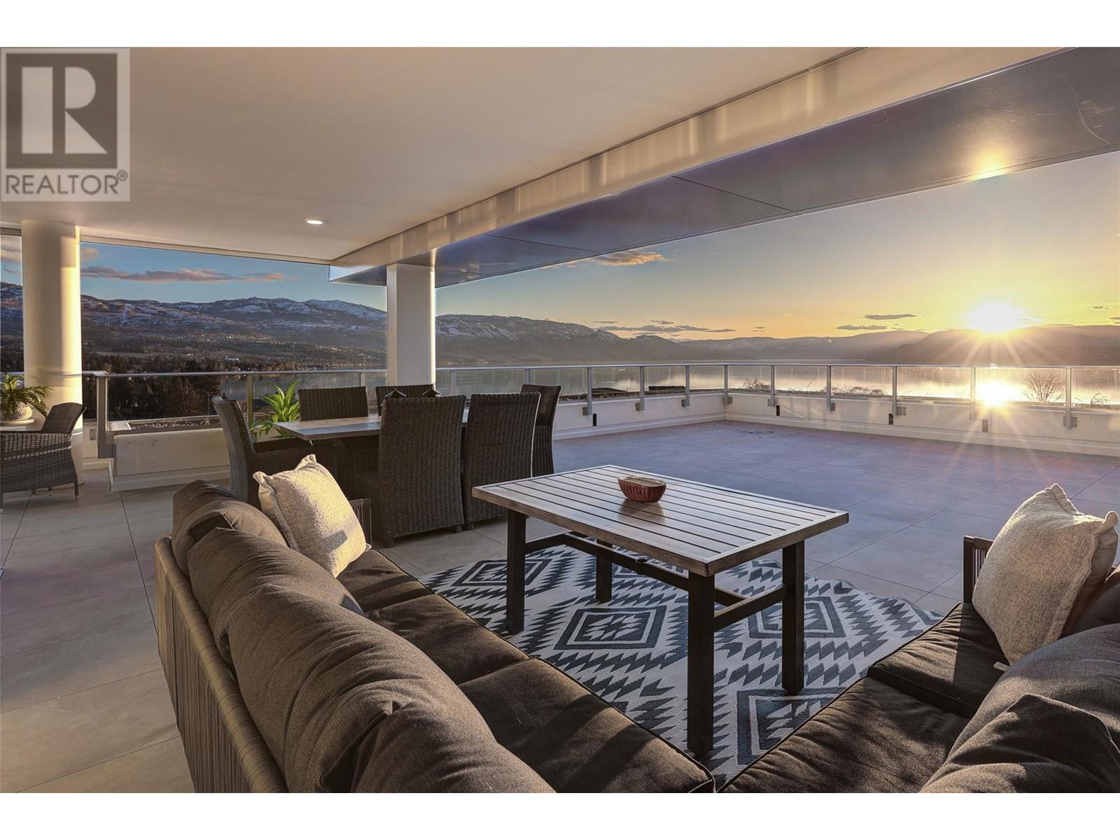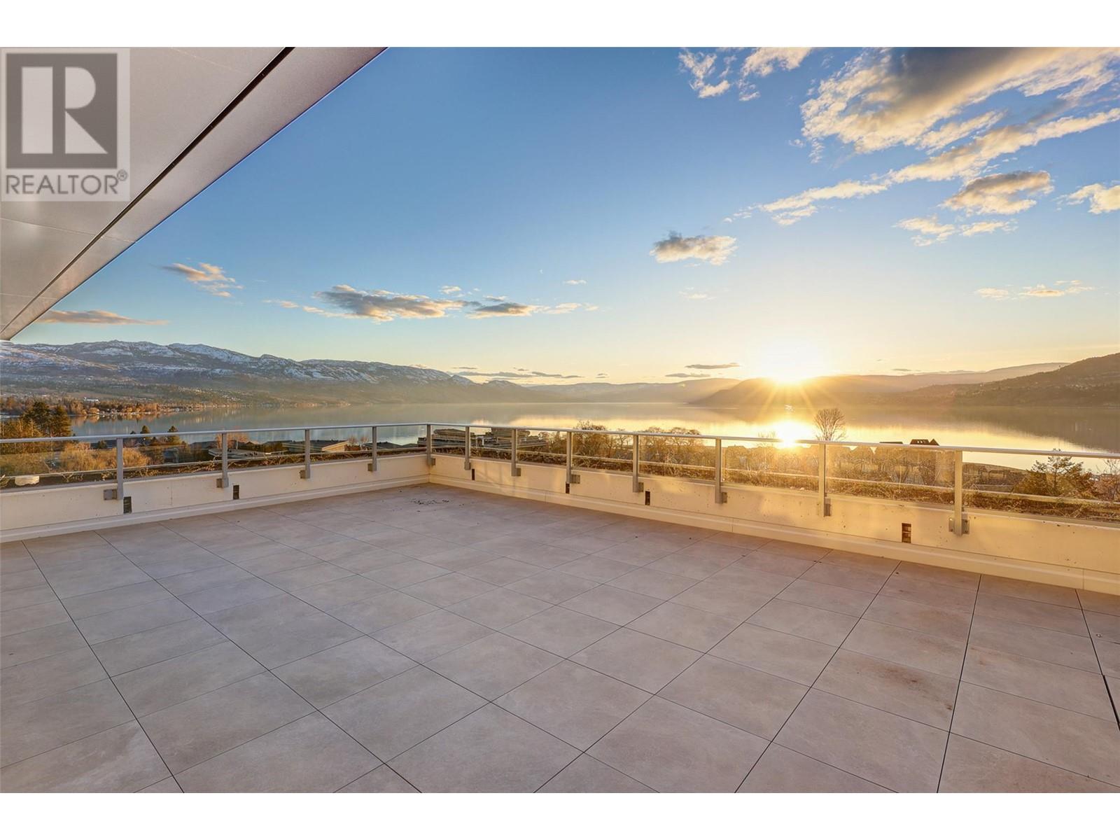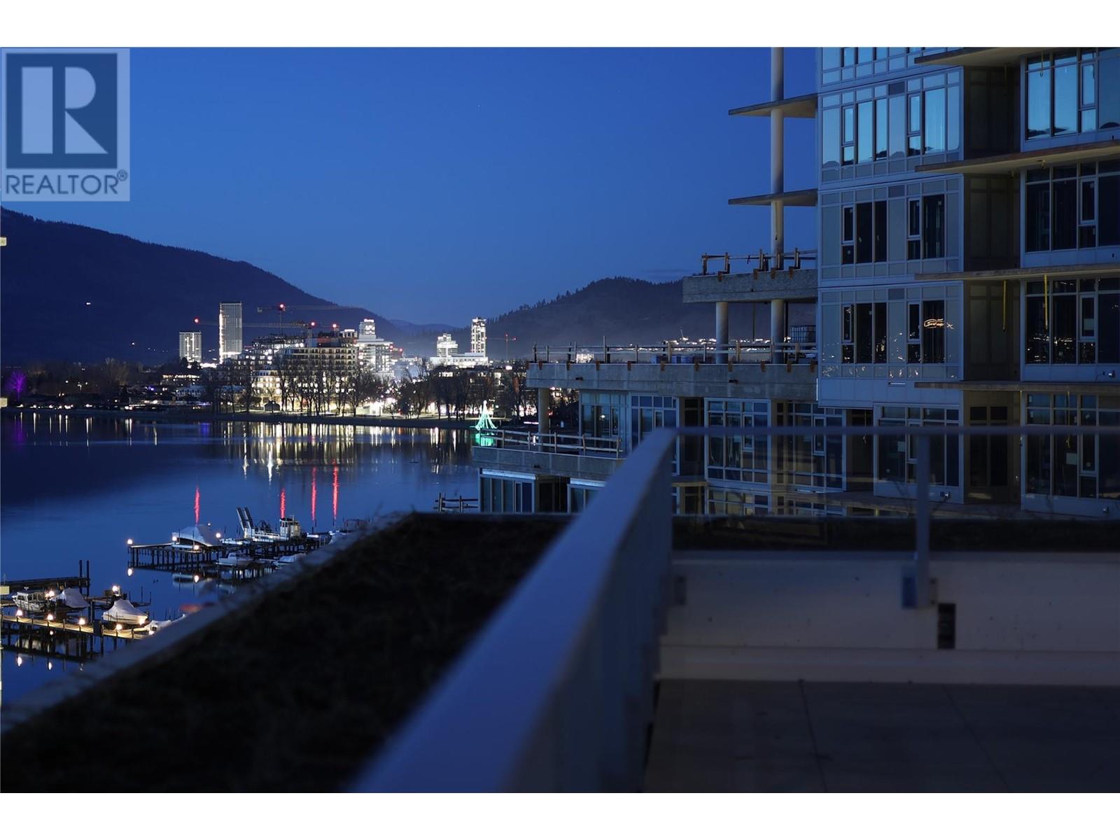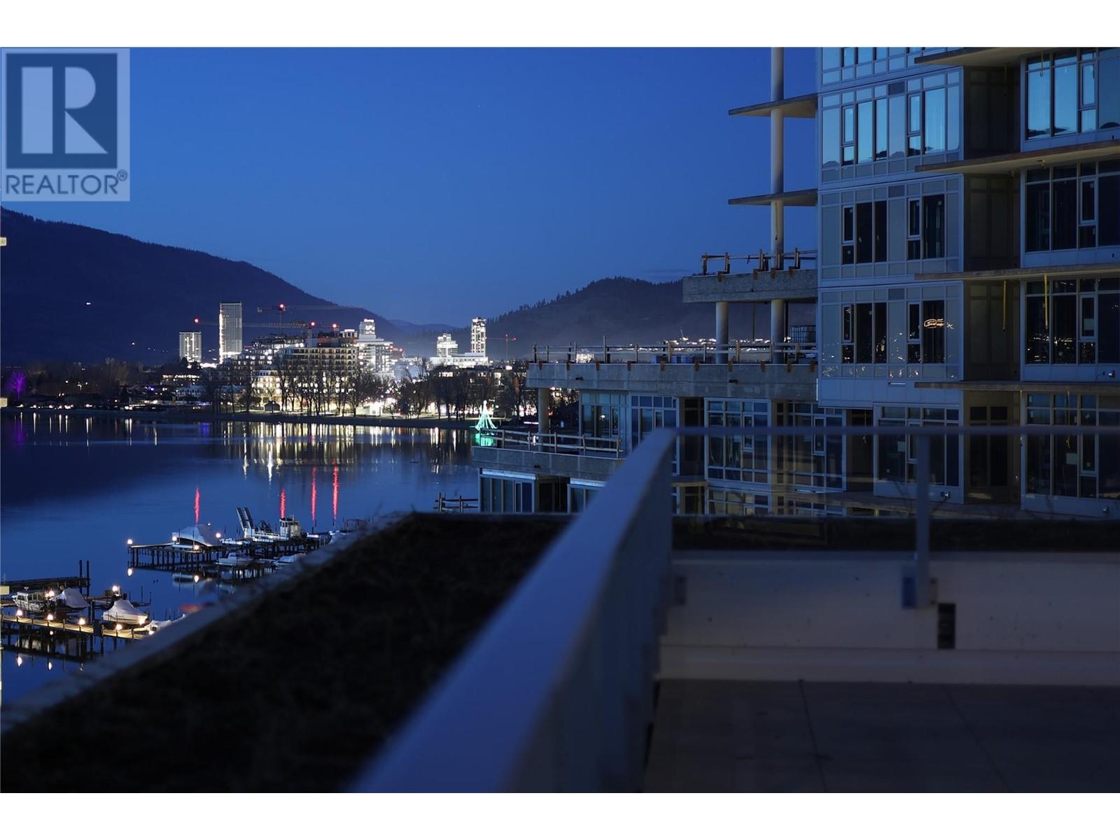Free account required
Unlock the full potential of your property search with a free account! Here's what you'll gain immediate access to:
- Exclusive Access to Every Listing
- Personalized Search Experience
- Favorite Properties at Your Fingertips
- Stay Ahead with Email Alerts





$1,929,000
3699 Capozzi Road Unit# 1007
Kelowna, British Columbia, British Columbia, V1W3L2
MLS® Number: 10336887
Property description
Experience unparalleled lakeside living at Aqua Waterfront Village, a premier development by the award-winning Mission Group. This brand-new, SW-facing 2-bed + den, 2-bath residence offers 1,149 sq. ft. of elegant interior living complemented by an expansive 1,000+ sq. ft. patio perfect for entertaining while soaking in Okanagan Lake views. Designed with sophistication and simplicity, this residence features a bright, open floor plan with calming neutral tones. The chef-inspired kitchen showcases modern flat panel cabinetry, polished quartz countertops, a stunning waterfall island, & stainless-steel appliances. The primary suite is a serene retreat, boasting lake views, a custom walk-through closet, & a spa-like 4-piece bath with a glass-enclosed shower. Thoughtfully positioned bedrooms on opposite sides of the home enhance privacy, while premium upgrades throughout elevate the luxury feel. Residents enjoy resort-style amenities, including a fifth-floor podium with a pool, hot tub, firepit enclaves, BBQ area, & a two-story fitness centre. Additional conveniences include a fireside lounge, bike storage & wash station, dog wash, & exclusive access to the Aqua Boat Club. Nestled in the heart of Lower Mission, Aqua Waterfront Village is just steps from coffee shops, restaurants, breweries, boutique shopping, & Kelowna’s best beaches. Two side-by-side parking stalls located closest to the elevator (1 stall features an EV charger) and one storage locker included. NO GST.
Building information
Type
*****
Appliances
*****
Architectural Style
*****
Constructed Date
*****
Cooling Type
*****
Exterior Finish
*****
Flooring Type
*****
Half Bath Total
*****
Heating Type
*****
Size Interior
*****
Stories Total
*****
Utility Water
*****
Land information
Access Type
*****
Amenities
*****
Sewer
*****
Size Total
*****
Rooms
Main level
4pc Bathroom
*****
4pc Ensuite bath
*****
Bedroom
*****
Dining room
*****
Kitchen
*****
Living room
*****
Office
*****
Primary Bedroom
*****
Courtesy of Unison Jane Hoffman Realty
Book a Showing for this property
Please note that filling out this form you'll be registered and your phone number without the +1 part will be used as a password.

