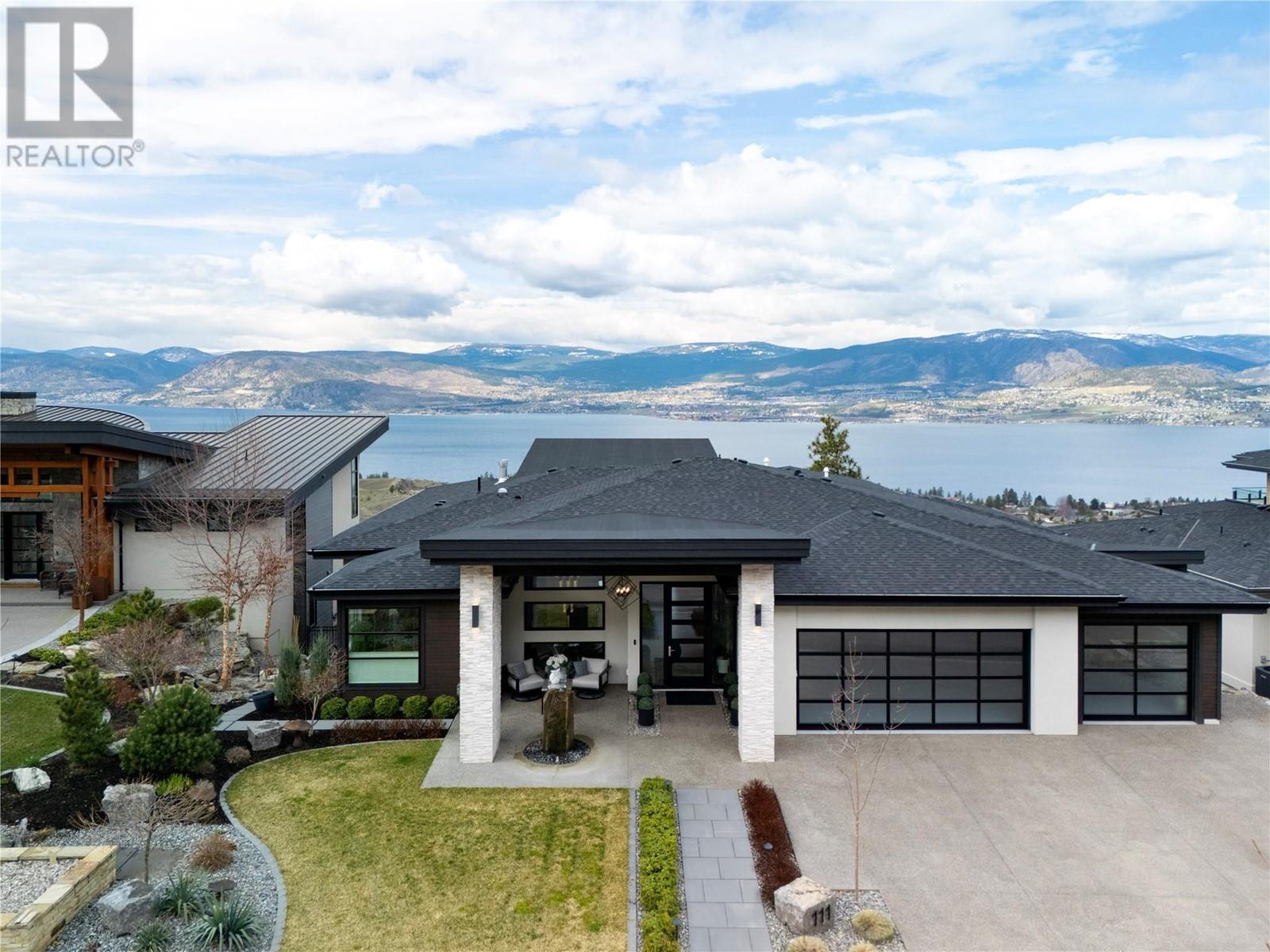Free account required
Unlock the full potential of your property search with a free account! Here's what you'll gain immediate access to:
- Exclusive Access to Every Listing
- Personalized Search Experience
- Favorite Properties at Your Fingertips
- Stay Ahead with Email Alerts

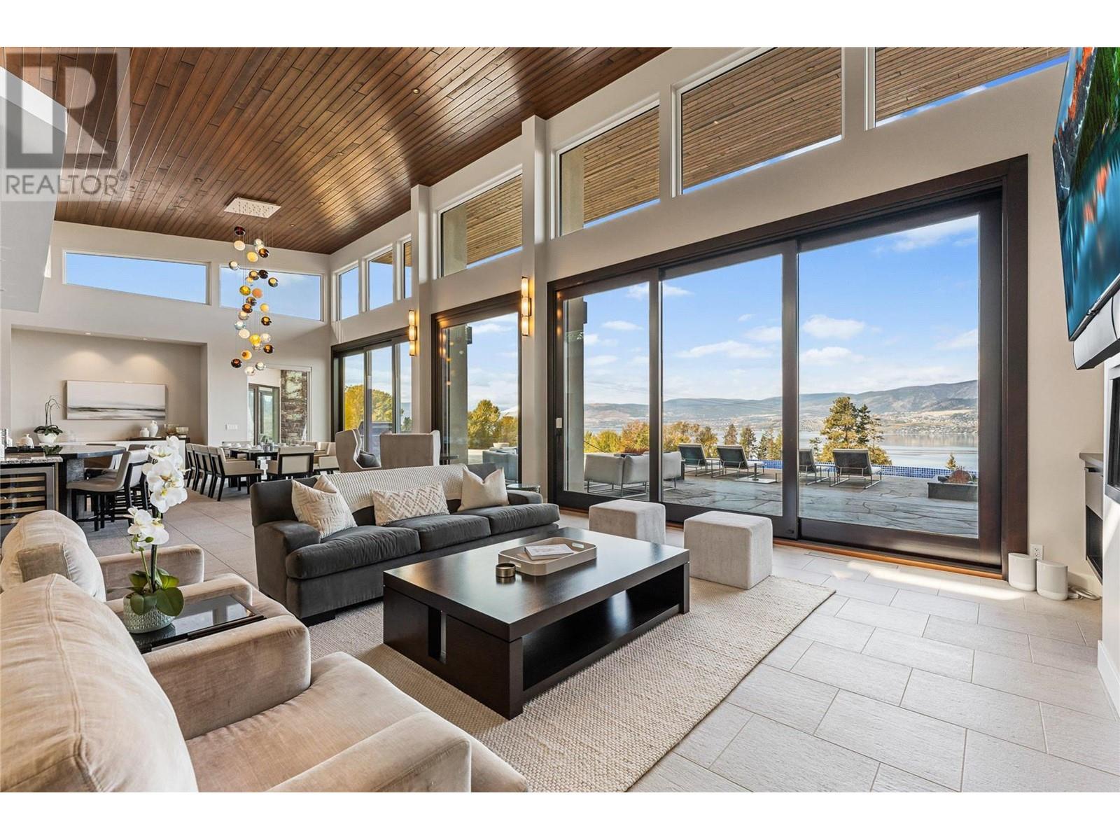
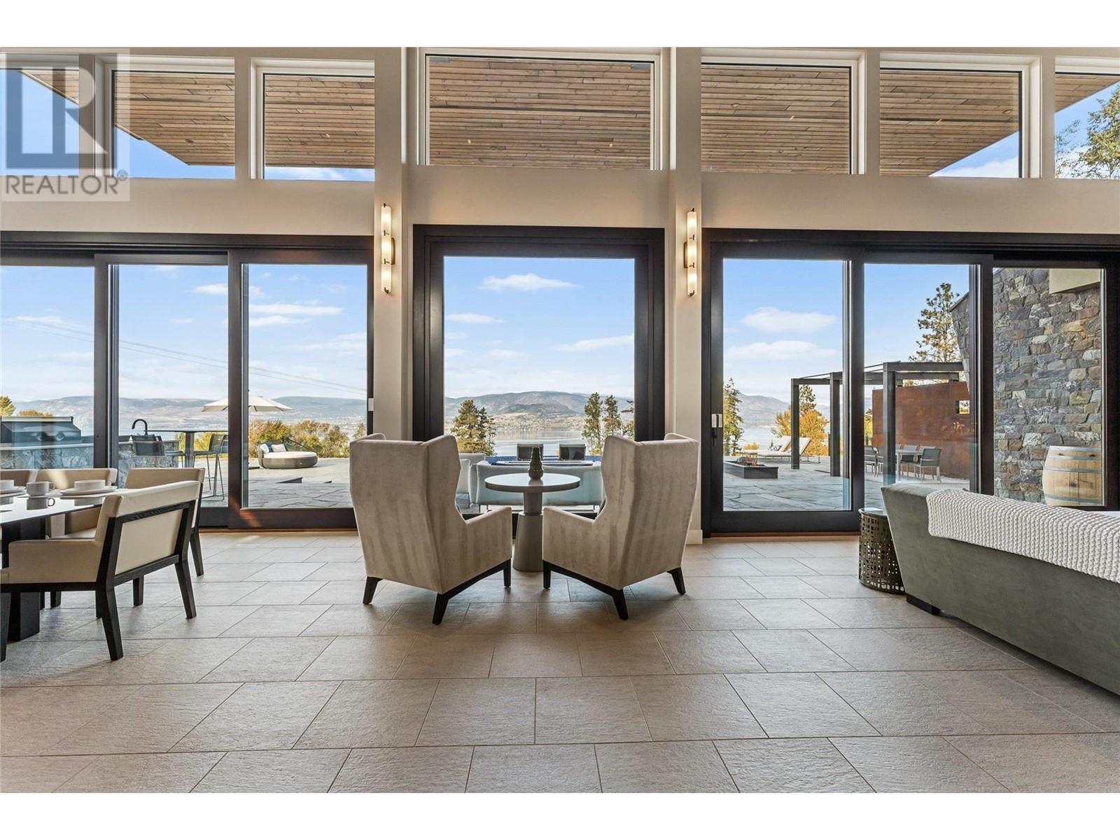
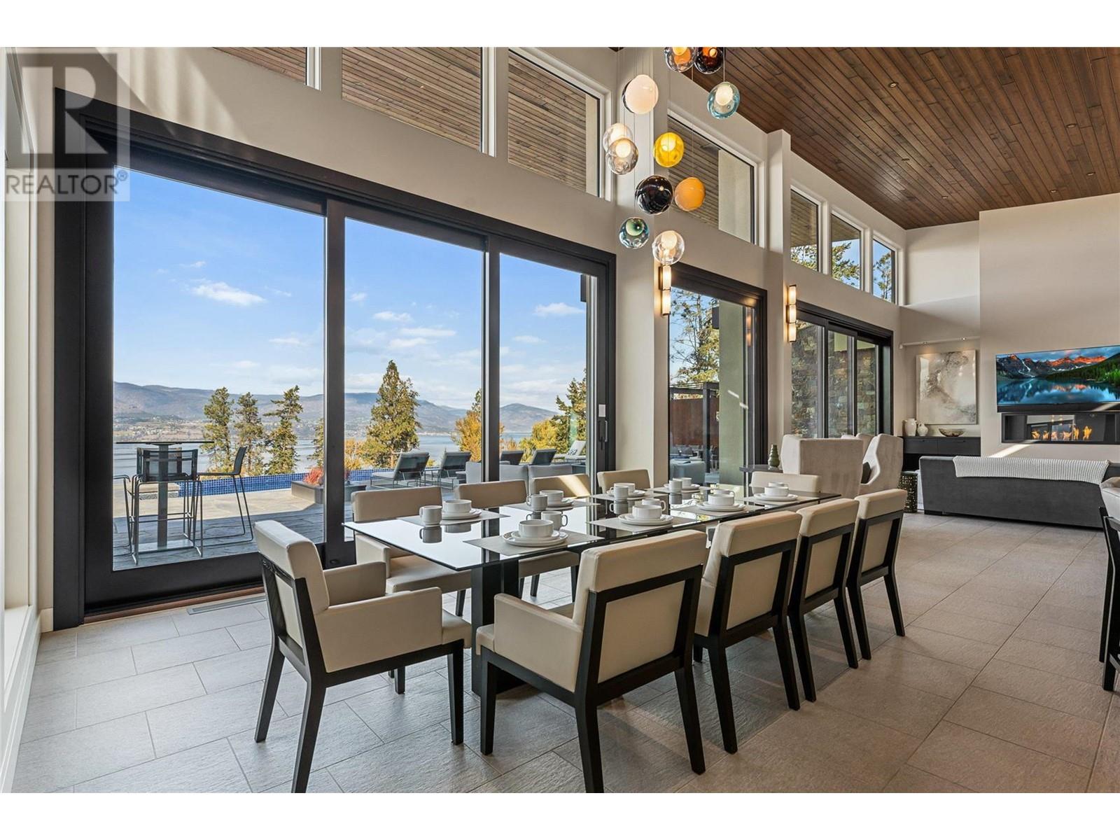
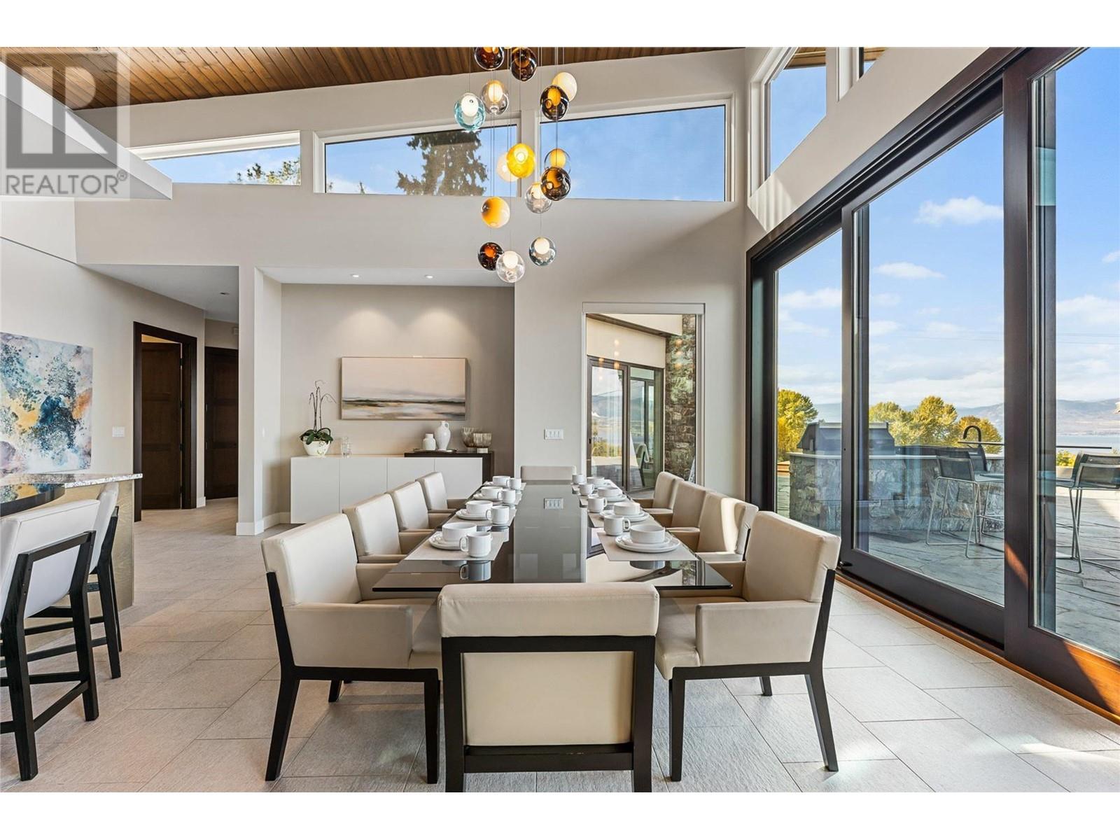
$4,990,000
4920 Chute Lake Road
Kelowna, British Columbia, British Columbia, V1W4M3
MLS® Number: 10336898
Property description
Private estate home set on 2.05 acres and perfectly positioned to capture the stunning lake, city and vineyard views. Enjoy an expansive flagstone patio with a spectacular negative edge saltwater infinity pool that creates a resort-like setting with room to lounge, entertain and take in the breathtaking views. Gated entry leads to heated triple garage & single garage plus RV garage. Upon entering the home you’ll notice walls of glass showcase views of the pool, lake and beyond. Soaring ceiling height w/floor to ceiling windows & sliding wall system create a seamless extension to the outdoors with the open concept great room, dining & kitchen. Kitchen features oversized granite island, professional appliances, custom fixtures & cabinetry. Generous sized lake view primary bedroom framed in windows w/ linear gas fireplace & full ensuite with frameless glass shower, his/her sinks and soaker tub. Contemporary style home is over 5500 square feet with 4 bedrooms & 6 baths. Lower level boasts wine room, media room and games room. New pool, patio, pergola & outdoor living space completed in the summer 2015. The home blends exterior with interior living superbly. Located a short stroll to adjacent Summerhill Winery and minutes to the lake, hiking, dining, boutiques and schools.
Building information
Type
*****
Appliances
*****
Architectural Style
*****
Basement Type
*****
Constructed Date
*****
Construction Style Attachment
*****
Cooling Type
*****
Exterior Finish
*****
Fireplace Fuel
*****
Fireplace Present
*****
Fireplace Type
*****
Fire Protection
*****
Flooring Type
*****
Half Bath Total
*****
Heating Type
*****
Roof Material
*****
Roof Style
*****
Size Interior
*****
Stories Total
*****
Utility Water
*****
Land information
Access Type
*****
Acreage
*****
Amenities
*****
Fence Type
*****
Landscape Features
*****
Sewer
*****
Size Frontage
*****
Size Irregular
*****
Size Total
*****
Rooms
Main level
2pc Bathroom
*****
4pc Ensuite bath
*****
4pc Ensuite bath
*****
4pc Ensuite bath
*****
6pc Ensuite bath
*****
Bedroom
*****
Bedroom
*****
Bedroom
*****
Bedroom
*****
Dining room
*****
Foyer
*****
Other
*****
Other
*****
Kitchen
*****
Laundry room
*****
Living room
*****
Primary Bedroom
*****
Other
*****
Basement
3pc Bathroom
*****
Other
*****
Den
*****
Other
*****
Mud room
*****
Recreation room
*****
Storage
*****
Media
*****
Utility room
*****
Courtesy of Unison Jane Hoffman Realty
Book a Showing for this property
Please note that filling out this form you'll be registered and your phone number without the +1 part will be used as a password.
