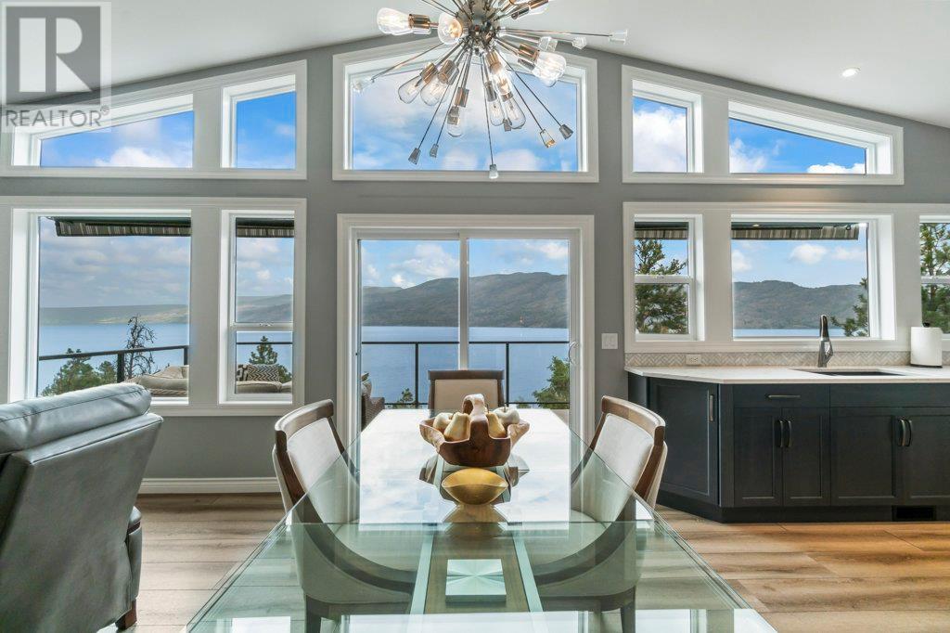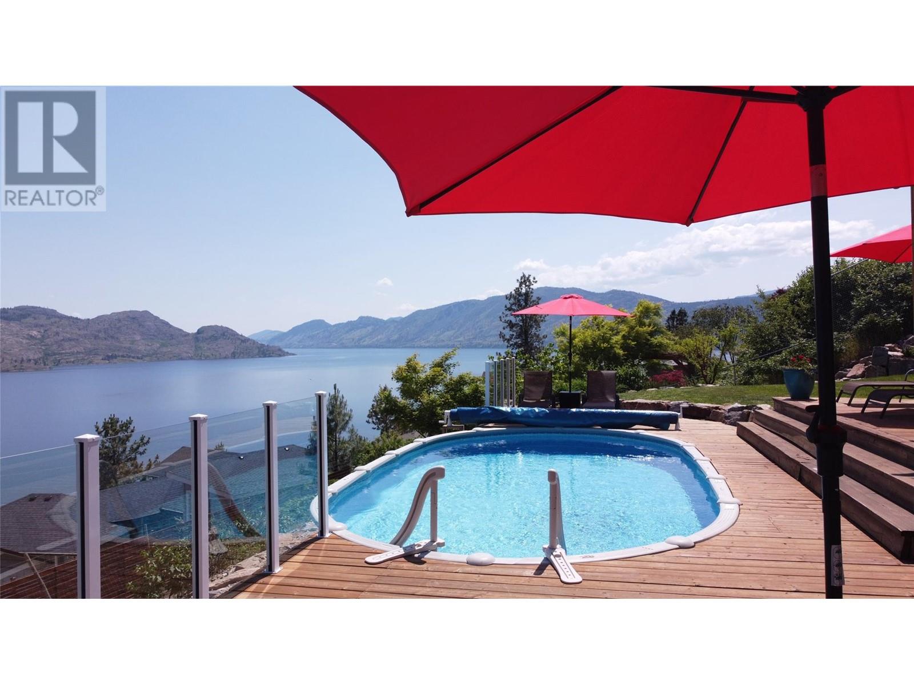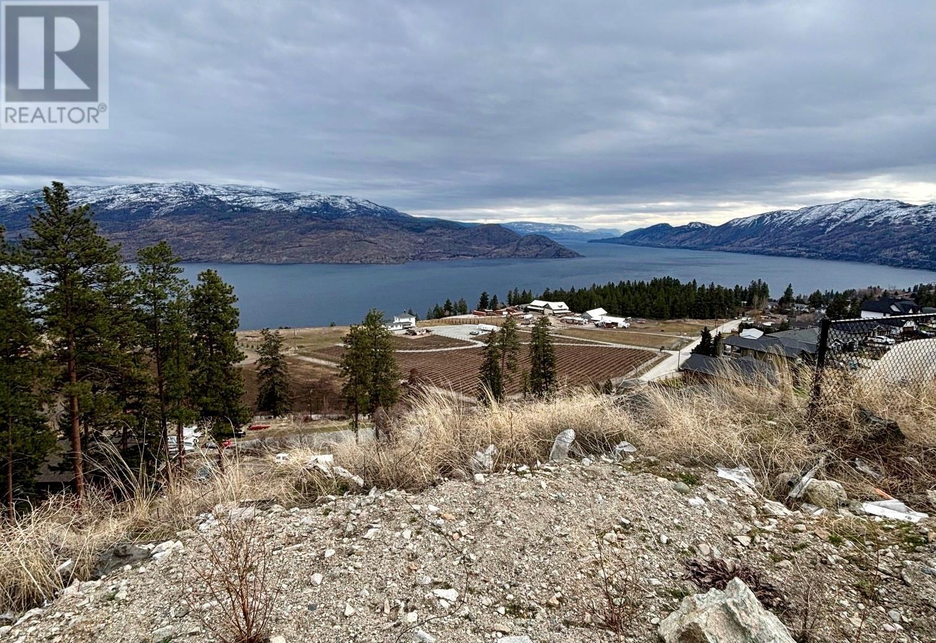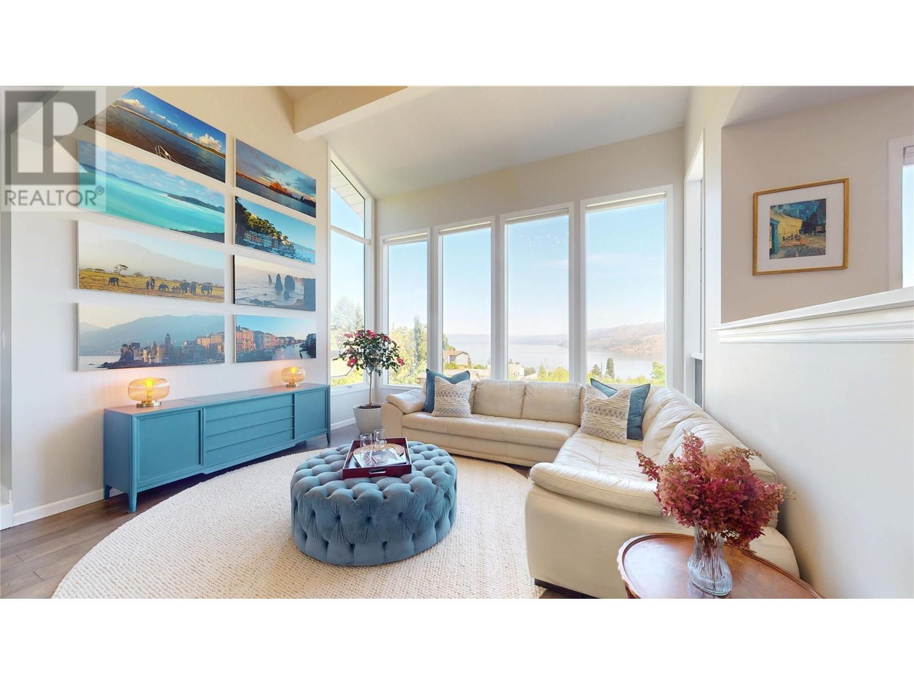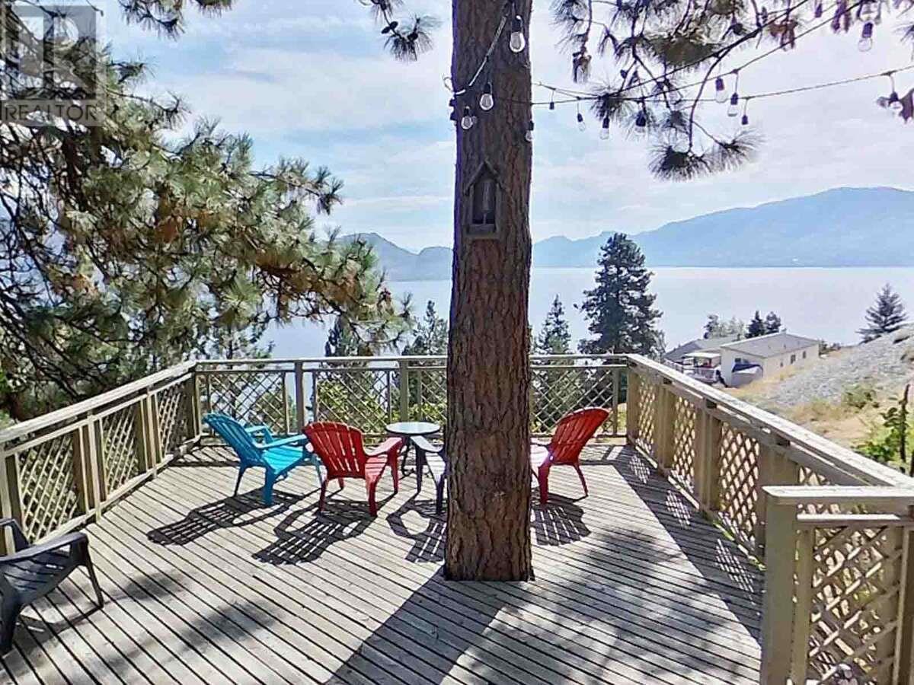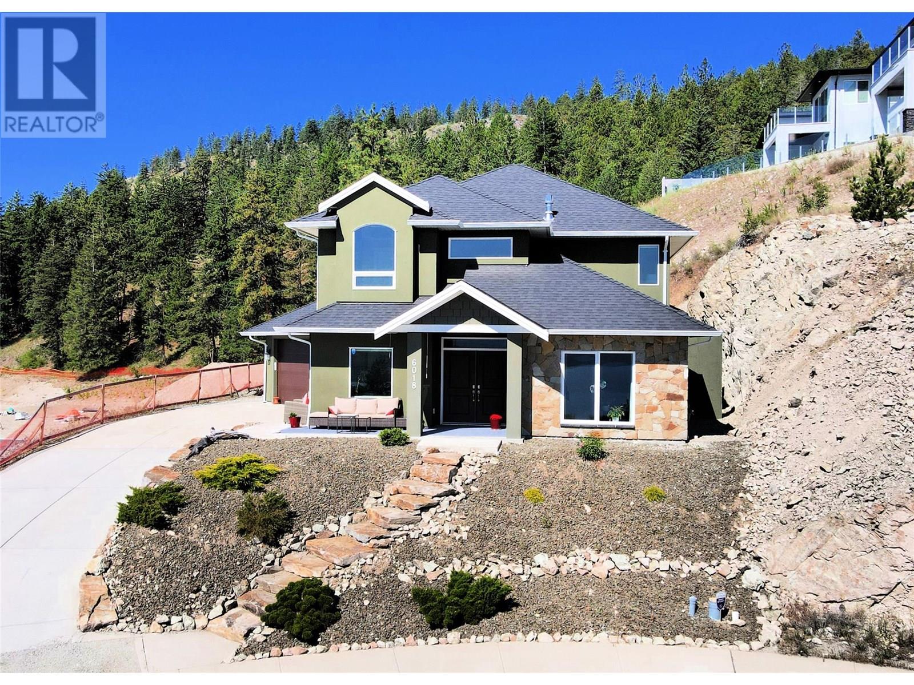Free account required
Unlock the full potential of your property search with a free account! Here's what you'll gain immediate access to:
- Exclusive Access to Every Listing
- Personalized Search Experience
- Favorite Properties at Your Fingertips
- Stay Ahead with Email Alerts





$1,175,000
4123 Ponderosa Drive
Peachland, British Columbia, British Columbia, V0H1X5
MLS® Number: 10337021
Property description
Featuring Spectacular Views from inside or out. Outdoor Kitchen. This gated 1/2 acre offers peace, privacy and an unparalleled lake views. 5 Bedrooms 4 Bathrooms. Large rooms, High ceilings with sprinkler system, A fully fenced, low maintenance yard. In-ground irrigation. Tons of parking. Oversized double garage with a bonus games room within (perfect for a hobby room/workshop/man cave/music room etc.) Gas range/gas fireplace/Nat gas BBQ Hookup. Stainless appliances inside and out. Granite counters. Out Door Kitchen. Privately Gated Access to the Trepanier Creek trails. School and Shopping nearby.
Building information
Type
*****
Appliances
*****
Architectural Style
*****
Constructed Date
*****
Construction Style Attachment
*****
Cooling Type
*****
Fire Protection
*****
Flooring Type
*****
Half Bath Total
*****
Heating Type
*****
Size Interior
*****
Stories Total
*****
Utility Water
*****
Land information
Size Irregular
*****
Size Total
*****
Rooms
Main level
2pc Bathroom
*****
Primary Bedroom
*****
3pc Ensuite bath
*****
Dining room
*****
Kitchen
*****
Living room
*****
Laundry room
*****
Workshop
*****
Basement
Bedroom
*****
Bedroom
*****
Second level
3pc Bathroom
*****
Bedroom
*****
2pc Ensuite bath
*****
Bedroom
*****
Main level
2pc Bathroom
*****
Primary Bedroom
*****
3pc Ensuite bath
*****
Dining room
*****
Kitchen
*****
Living room
*****
Laundry room
*****
Workshop
*****
Basement
Bedroom
*****
Bedroom
*****
Second level
3pc Bathroom
*****
Bedroom
*****
2pc Ensuite bath
*****
Bedroom
*****
Courtesy of Royal LePage Locations West
Book a Showing for this property
Please note that filling out this form you'll be registered and your phone number without the +1 part will be used as a password.

