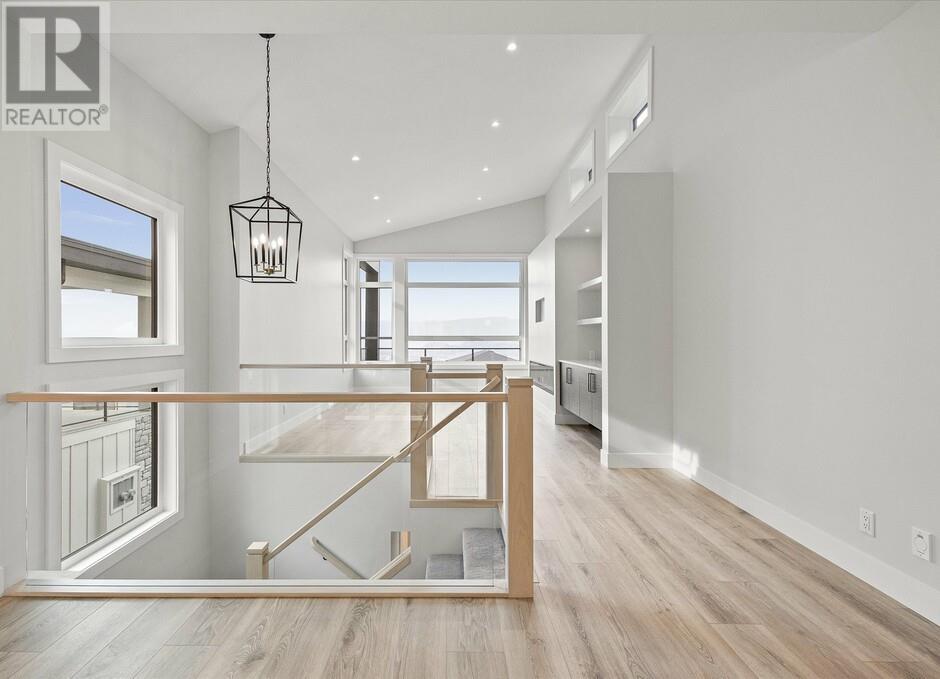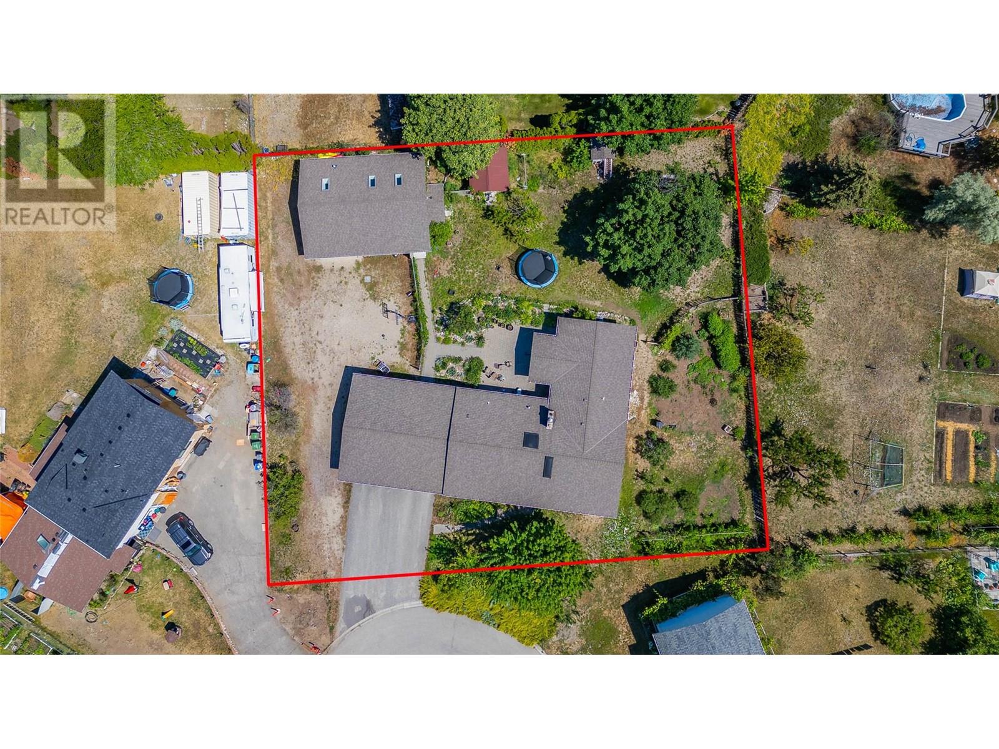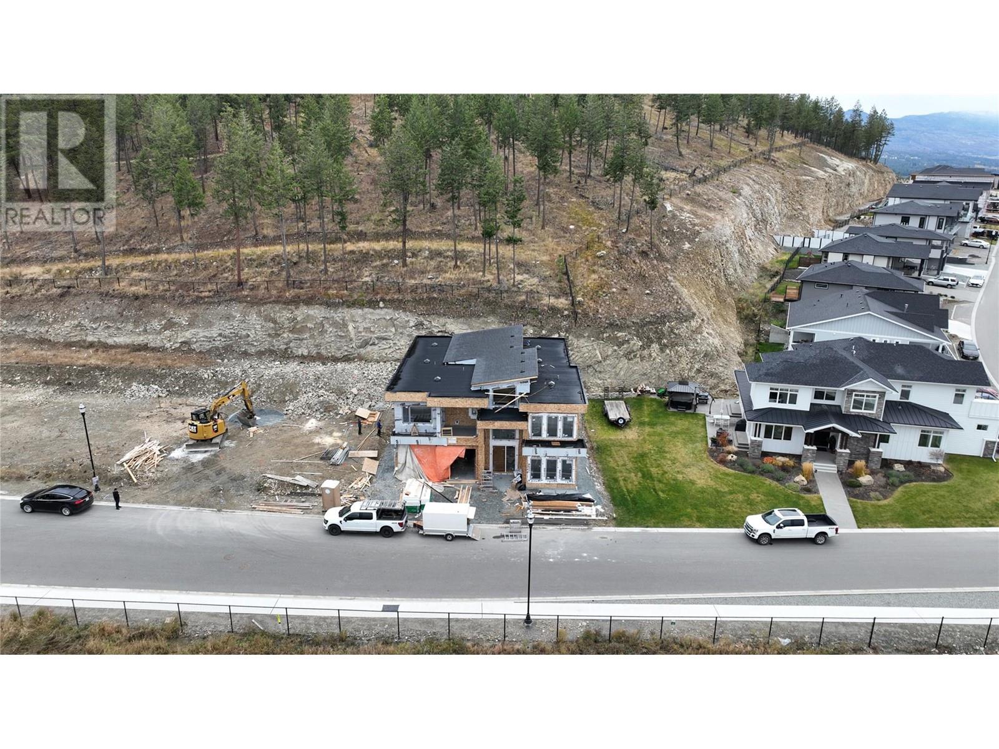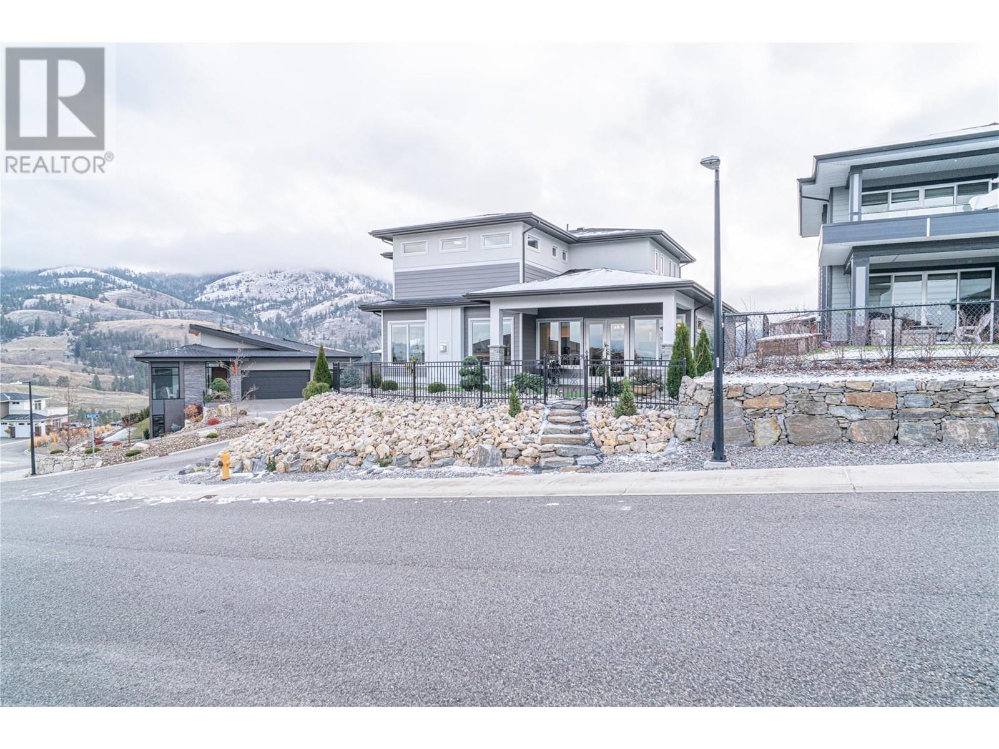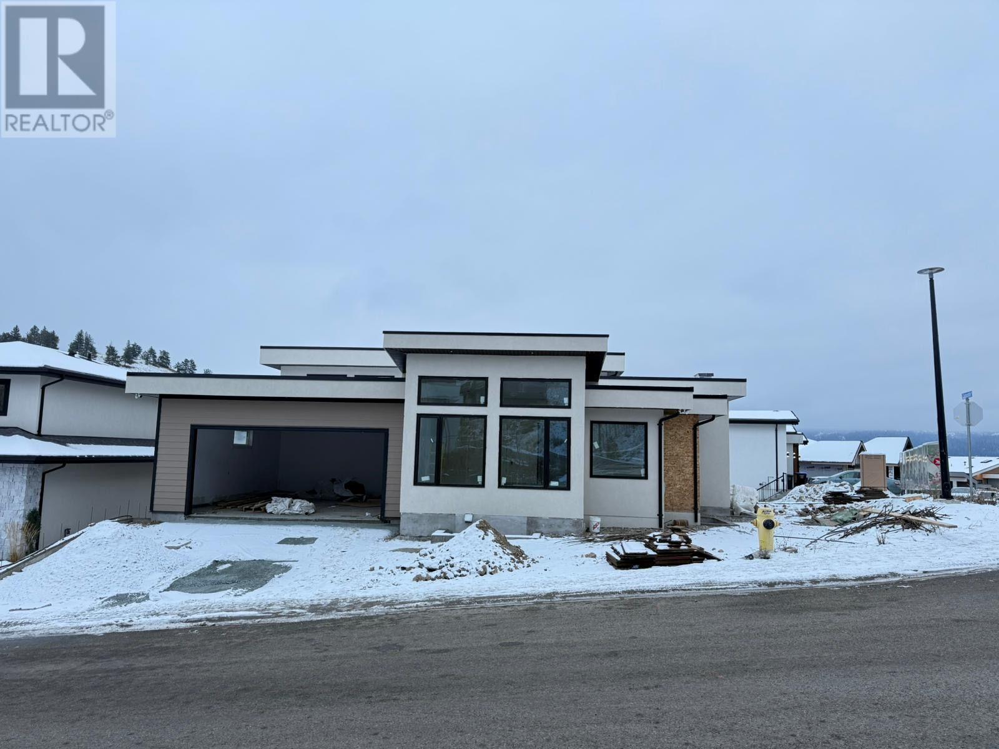Free account required
Unlock the full potential of your property search with a free account! Here's what you'll gain immediate access to:
- Exclusive Access to Every Listing
- Personalized Search Experience
- Favorite Properties at Your Fingertips
- Stay Ahead with Email Alerts
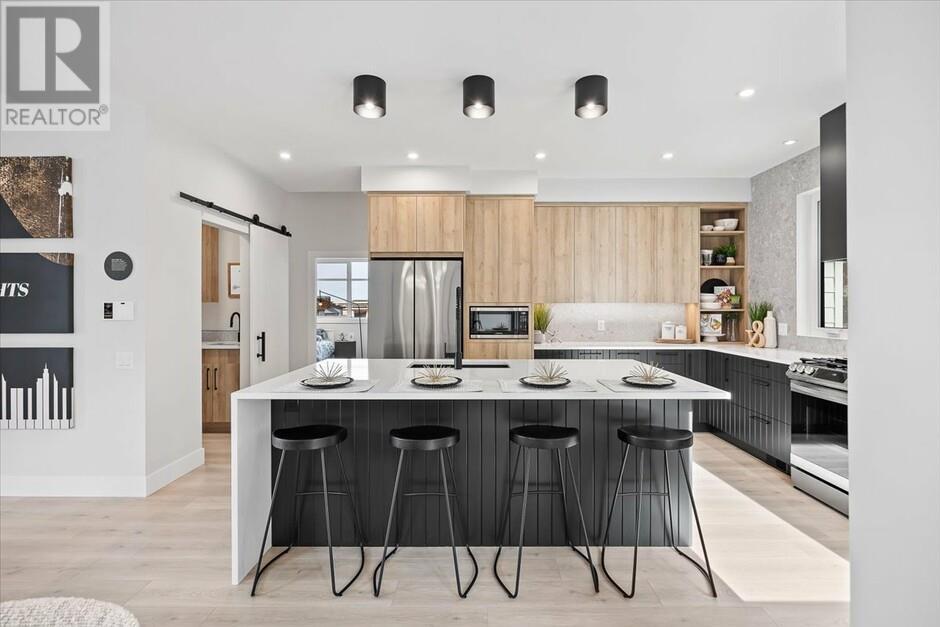
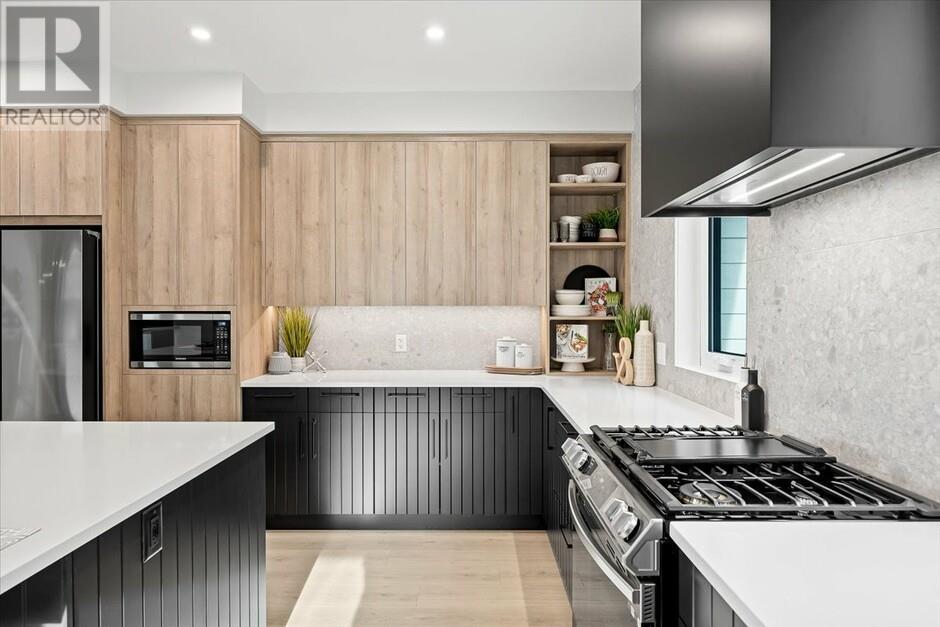
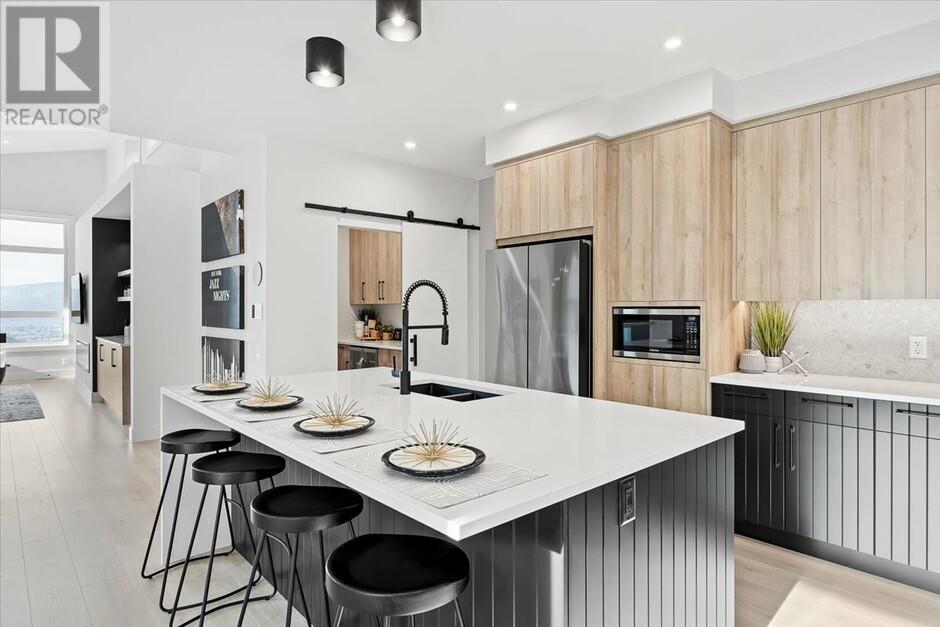
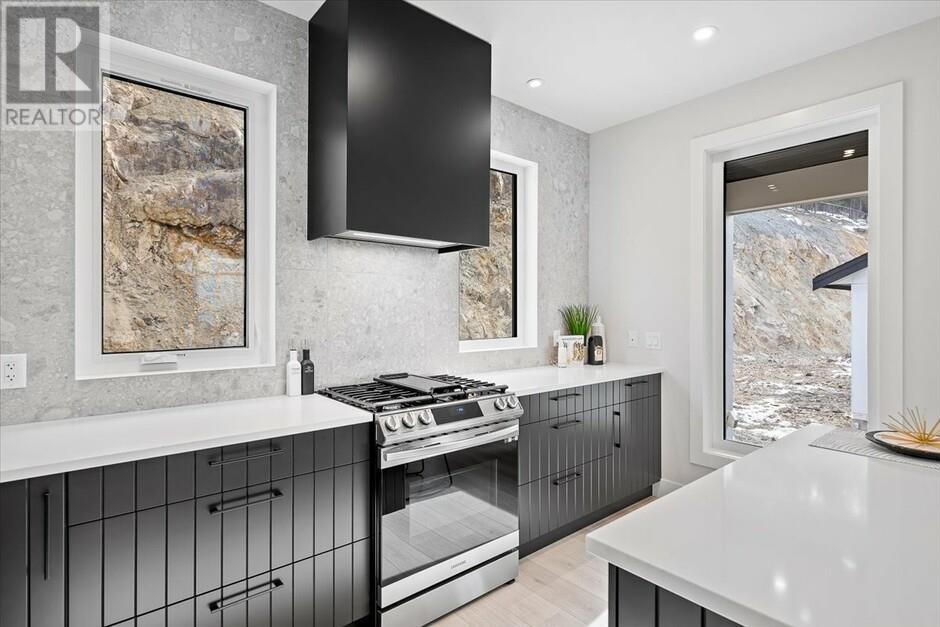
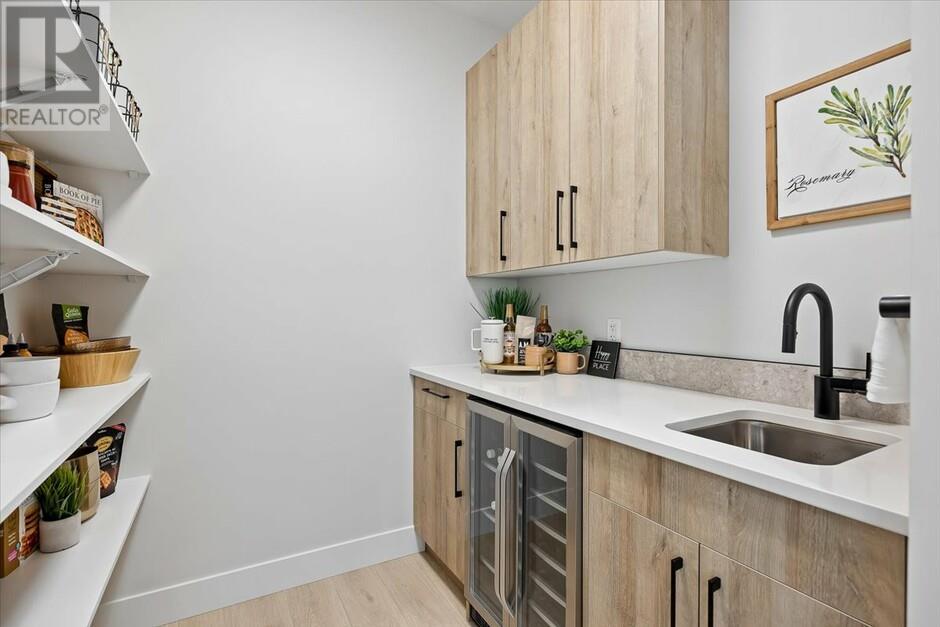
$1,399,900
1165 Lone Pine Drive
Kelowna, British Columbia, British Columbia, V1P0A5
MLS® Number: 10337186
Property description
Carrington Homes is selling their Showhome! As soon as you enter the main living space, you will be blown away by the vaulted ceilings and plenty of natural light. Enter the great room and fall in love with the custom 16’ fireplace wall with an electric fireplace, floating cabinets and shelves lit up by wall sconces, and an open-air wine display! The kitchen design features clean modern lines and contrasting cabinets. To complement this stunning kitchen, we have added a butler pantry it includes a beverage fridge, secondary sink, melamine shelving and upper and lower cabinets. 3 car garage! Double car garage for the main home and option to designate the single car garage to the legal suite. 2 bedroom, 1 bath legal suite with in-suite laundry; and a 6 pc appliance package.
Building information
Type
*****
Appliances
*****
Constructed Date
*****
Construction Style Attachment
*****
Cooling Type
*****
Exterior Finish
*****
Fireplace Fuel
*****
Fireplace Present
*****
Fireplace Type
*****
Flooring Type
*****
Half Bath Total
*****
Heating Fuel
*****
Heating Type
*****
Roof Material
*****
Roof Style
*****
Size Interior
*****
Stories Total
*****
Utility Water
*****
Land information
Sewer
*****
Size Irregular
*****
Size Total
*****
Rooms
Main level
Primary Bedroom
*****
5pc Ensuite bath
*****
Living room
*****
Dining room
*****
Kitchen
*****
Bedroom
*****
4pc Bathroom
*****
Bedroom
*****
Lower level
Den
*****
2pc Bathroom
*****
Recreation room
*****
Bedroom
*****
Bedroom
*****
4pc Bathroom
*****
Kitchen
*****
Living room
*****
Main level
Primary Bedroom
*****
5pc Ensuite bath
*****
Living room
*****
Dining room
*****
Kitchen
*****
Bedroom
*****
4pc Bathroom
*****
Bedroom
*****
Lower level
Den
*****
2pc Bathroom
*****
Recreation room
*****
Bedroom
*****
Bedroom
*****
4pc Bathroom
*****
Kitchen
*****
Living room
*****
Main level
Primary Bedroom
*****
5pc Ensuite bath
*****
Living room
*****
Dining room
*****
Kitchen
*****
Bedroom
*****
4pc Bathroom
*****
Bedroom
*****
Lower level
Den
*****
2pc Bathroom
*****
Recreation room
*****
Bedroom
*****
Bedroom
*****
4pc Bathroom
*****
Kitchen
*****
Living room
*****
Courtesy of Bode Platform Inc
Book a Showing for this property
Please note that filling out this form you'll be registered and your phone number without the +1 part will be used as a password.
