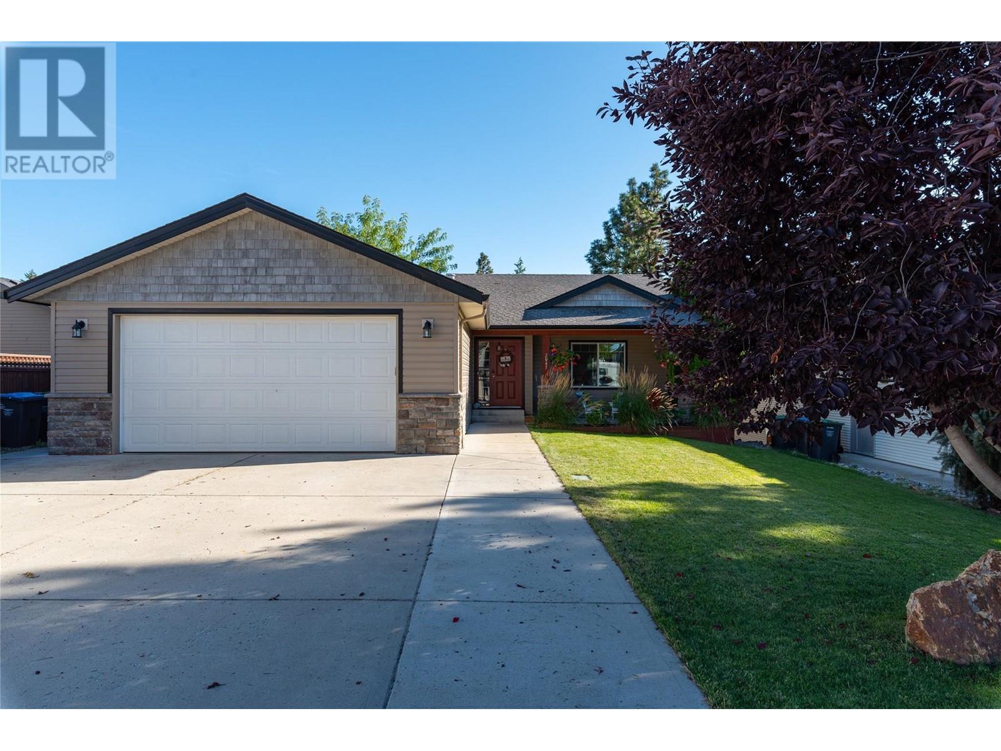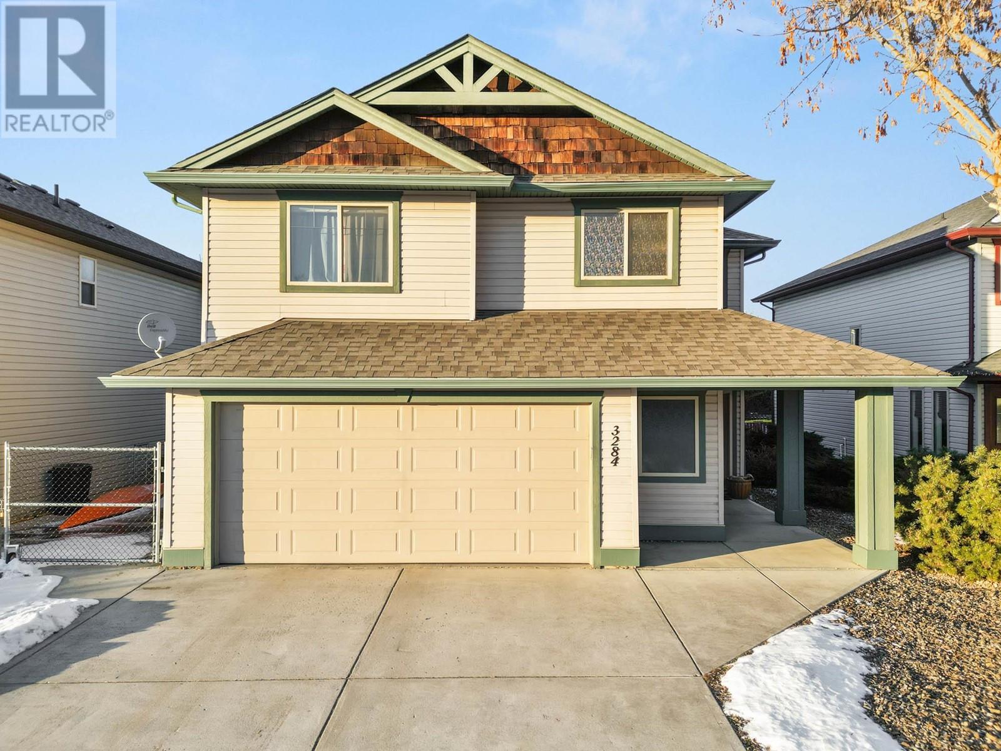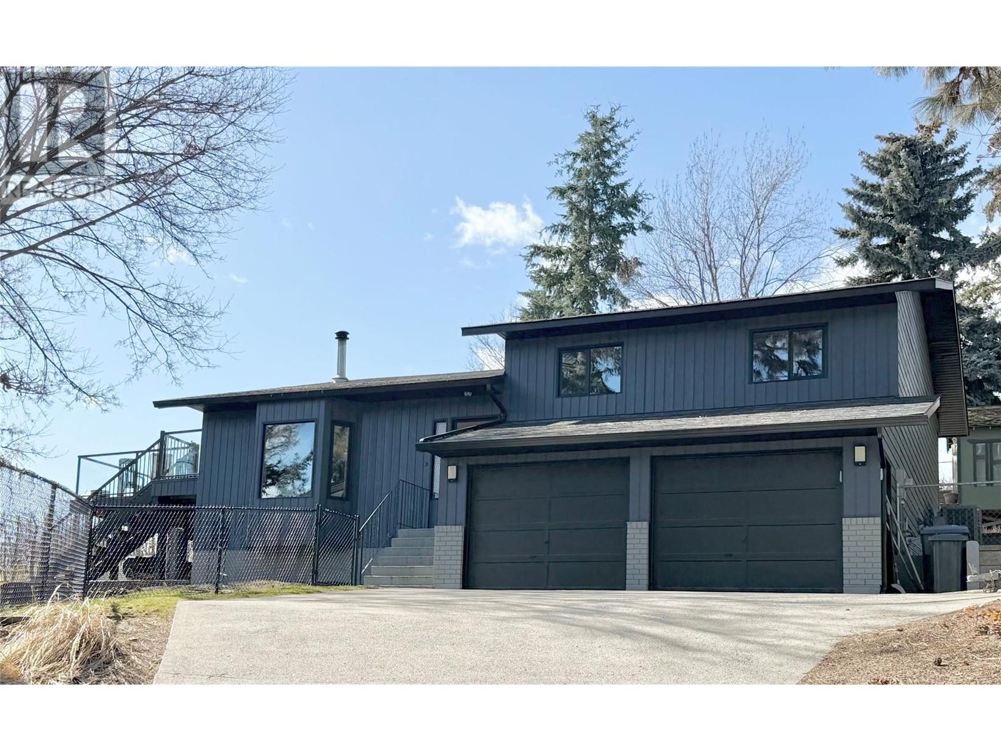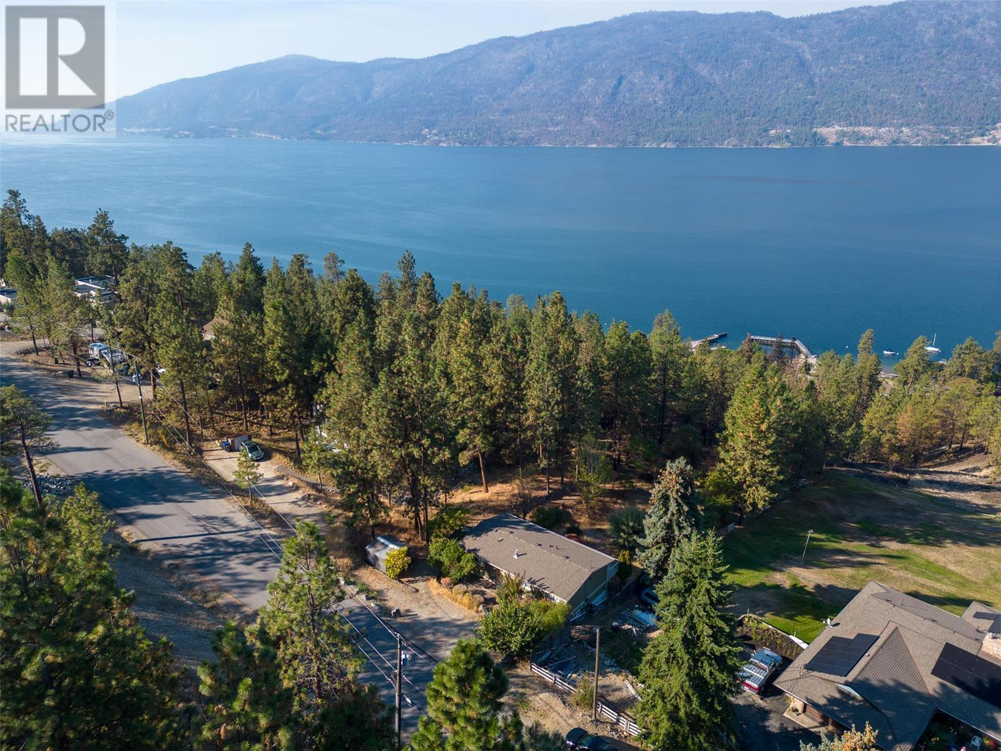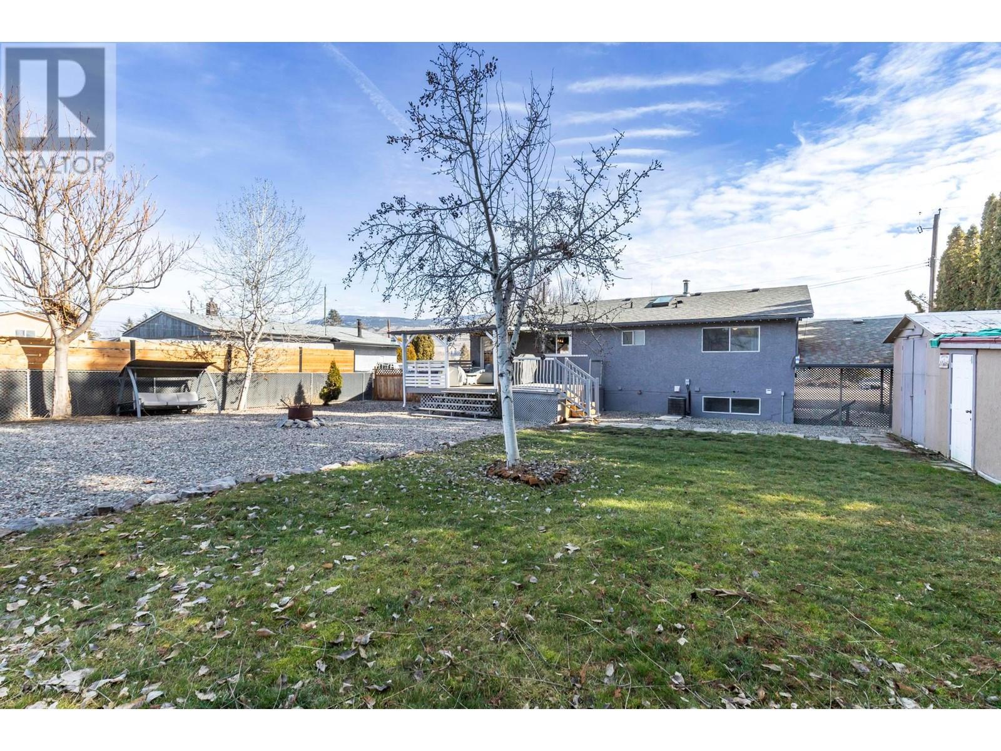Free account required
Unlock the full potential of your property search with a free account! Here's what you'll gain immediate access to:
- Exclusive Access to Every Listing
- Personalized Search Experience
- Favorite Properties at Your Fingertips
- Stay Ahead with Email Alerts

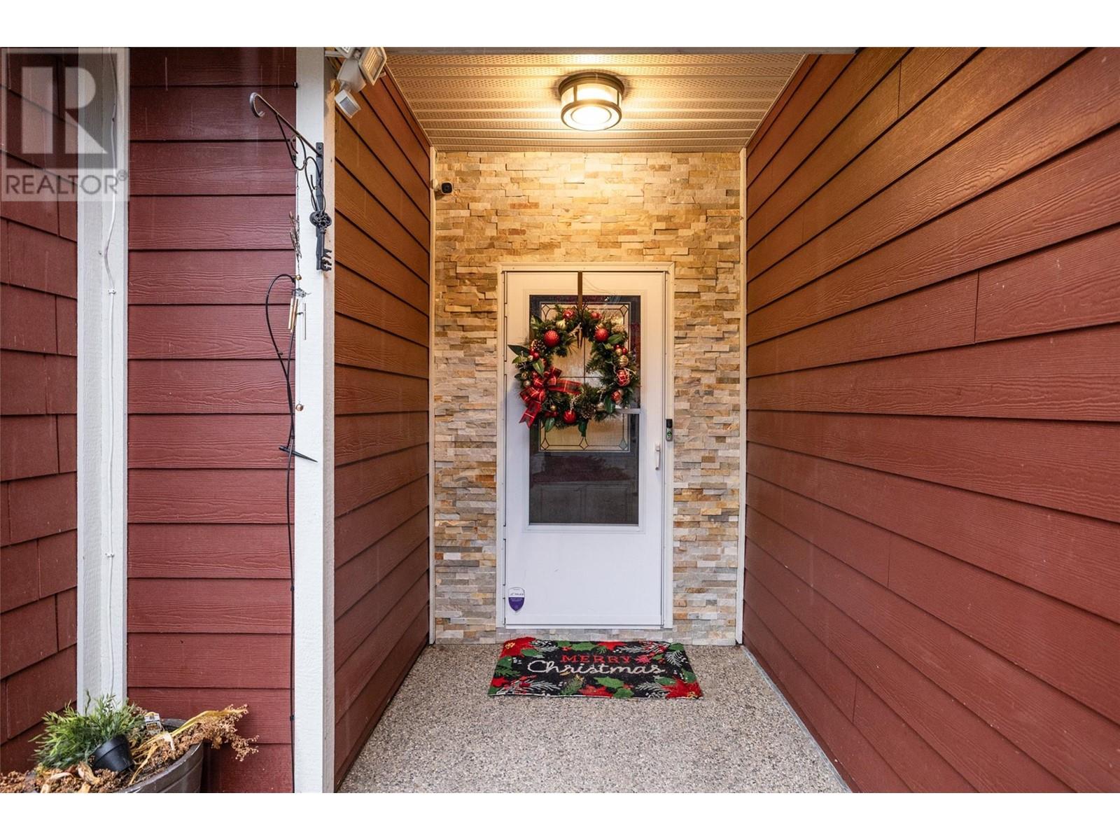
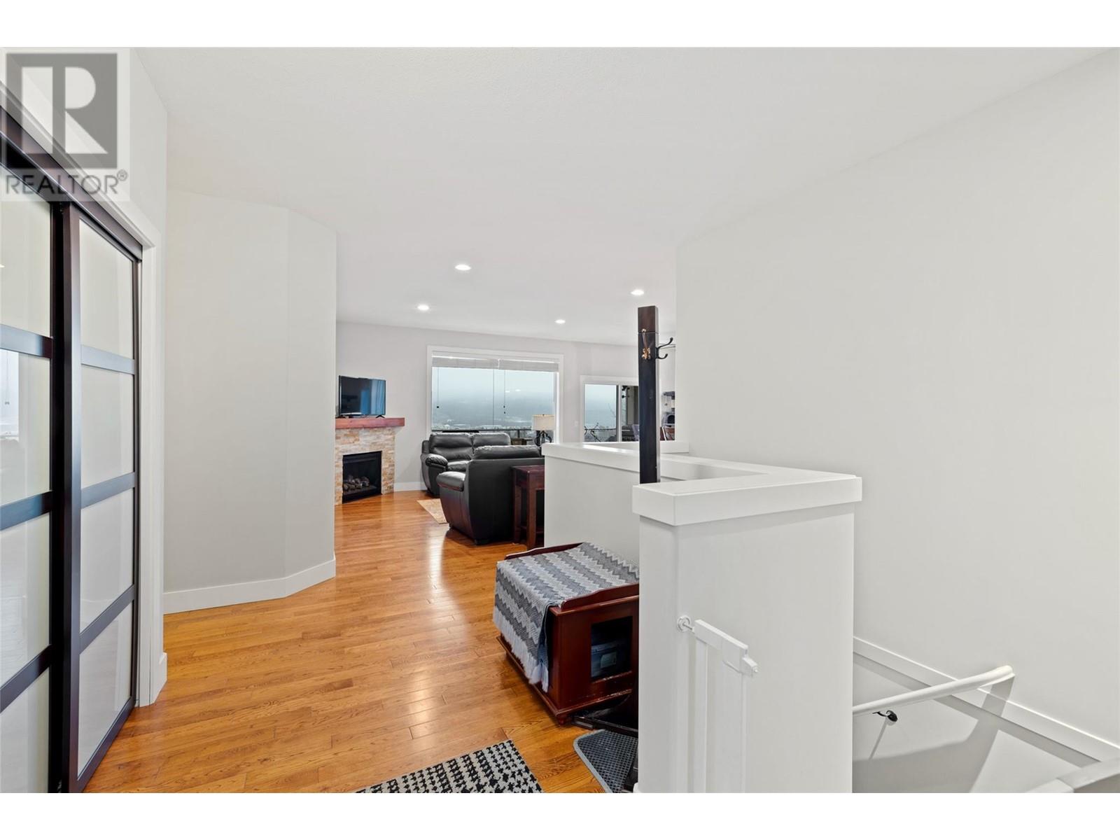
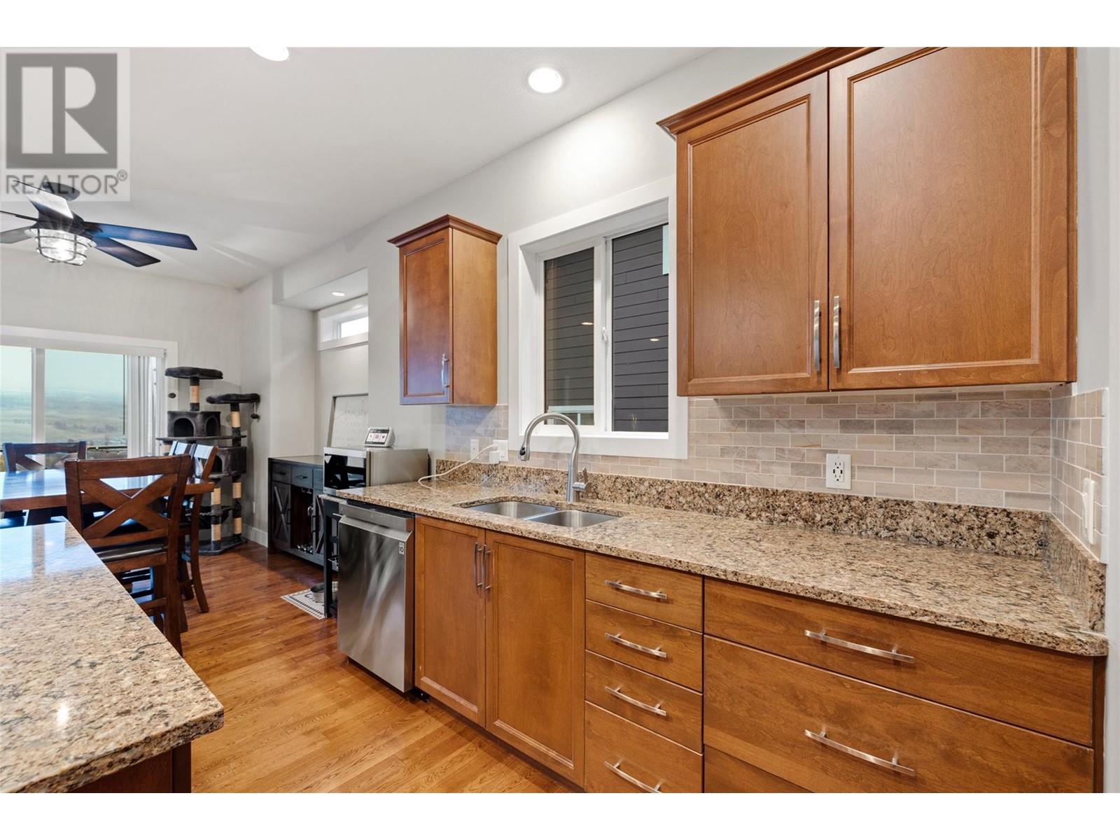
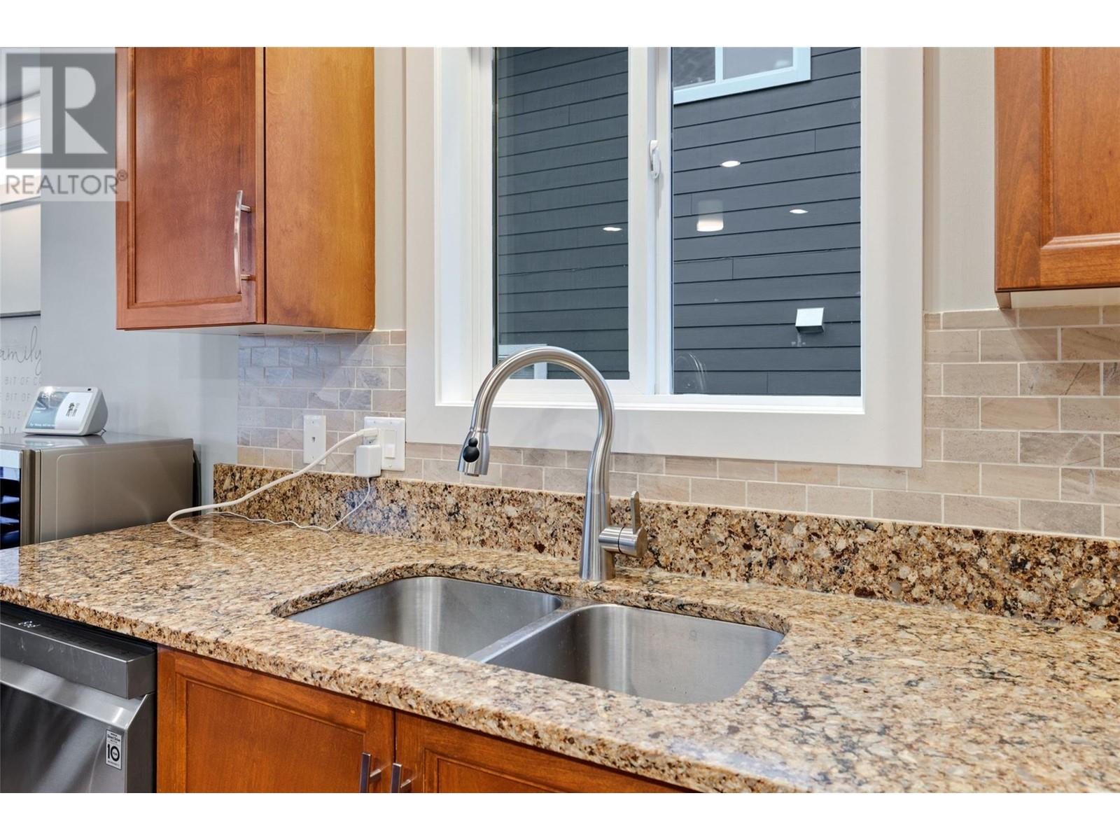
$929,000
9749 Santina Road
Lake Country, British Columbia, British Columbia, V4V2R9
MLS® Number: 10337349
Property description
At the top of Sage Glen, this freshly painted walkout rancher is perfect for a large family, or else it can be easily suited with existing plumbing downstairs. Enter into an open concept living and dining area with a spacious kitchen equipped with granite countertops, a large island, walk-in pantry, and S/S appliance including a natural gas range. Off the dining area is a covered deck, gas BBQ hookup and expansive valley to mountain views over beautiful Lake Country farmland. Upstairs you'll also find your large primary bedroom with its own walk-in closet and full ensuite, in addition another bedroom, full bathroom and laundry. Downstairs you will find more bedrooms, a full bathroom, and a large open rec area with wet bar that walks out into a flat, fenced yard with a separate shed and more beautiful views. Well kept home with upgrades, plenty of storage, 5-zone irrigation (front and back yards), double garage, 3 sheds and the perfect location just minutes into town and only 10 minutes to the airport or UBCO and only 20 minutes to Kelowna's downtown core.
Building information
Type
*****
Architectural Style
*****
Constructed Date
*****
Construction Style Attachment
*****
Cooling Type
*****
Half Bath Total
*****
Heating Type
*****
Size Interior
*****
Stories Total
*****
Utility Water
*****
Land information
Sewer
*****
Size Irregular
*****
Size Total
*****
Rooms
Main level
Kitchen
*****
Living room
*****
Primary Bedroom
*****
3pc Ensuite bath
*****
4pc Bathroom
*****
Bedroom
*****
Dining room
*****
Basement
Recreation room
*****
Bedroom
*****
Bedroom
*****
Bedroom
*****
Second level
4pc Bathroom
*****
Main level
Kitchen
*****
Living room
*****
Primary Bedroom
*****
3pc Ensuite bath
*****
4pc Bathroom
*****
Bedroom
*****
Dining room
*****
Basement
Recreation room
*****
Bedroom
*****
Bedroom
*****
Bedroom
*****
Second level
4pc Bathroom
*****
Main level
Kitchen
*****
Living room
*****
Primary Bedroom
*****
3pc Ensuite bath
*****
4pc Bathroom
*****
Bedroom
*****
Dining room
*****
Basement
Recreation room
*****
Bedroom
*****
Bedroom
*****
Bedroom
*****
Second level
4pc Bathroom
*****
Main level
Kitchen
*****
Living room
*****
Primary Bedroom
*****
3pc Ensuite bath
*****
4pc Bathroom
*****
Bedroom
*****
Dining room
*****
Basement
Recreation room
*****
Bedroom
*****
Bedroom
*****
Bedroom
*****
Second level
4pc Bathroom
*****
Main level
Kitchen
*****
Living room
*****
Courtesy of Oakwyn Realty Okanagan
Book a Showing for this property
Please note that filling out this form you'll be registered and your phone number without the +1 part will be used as a password.
