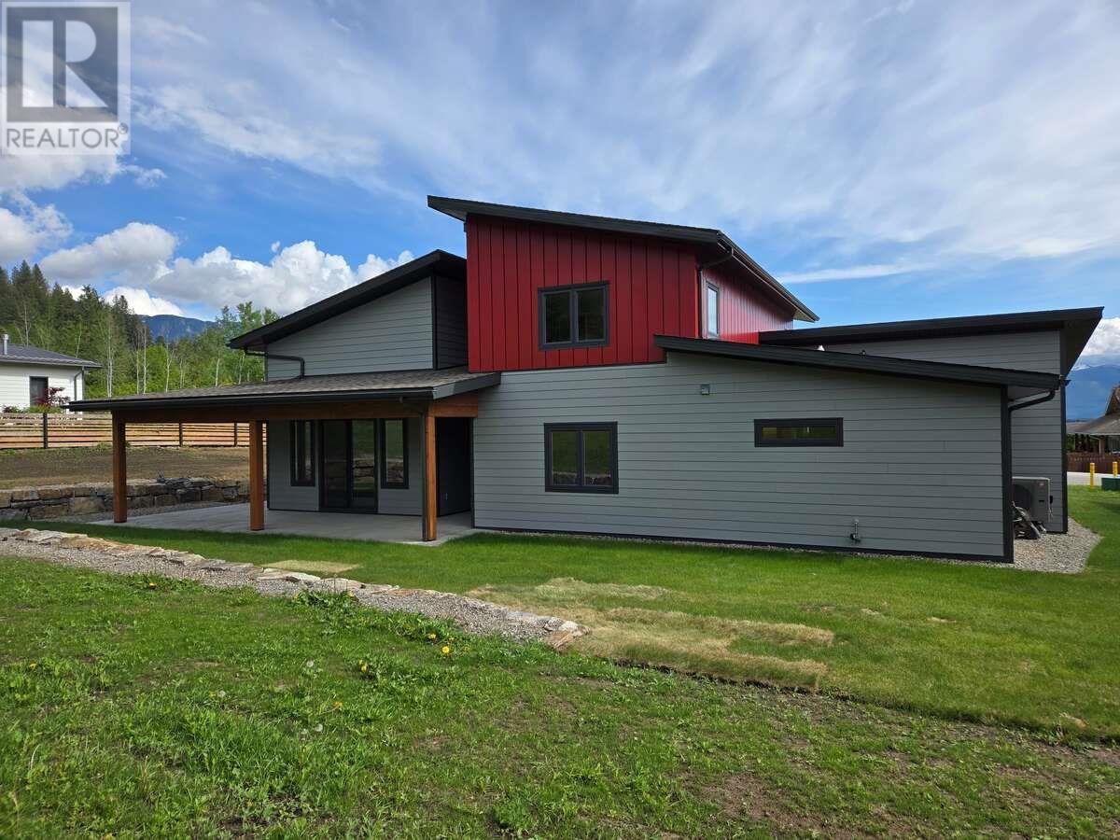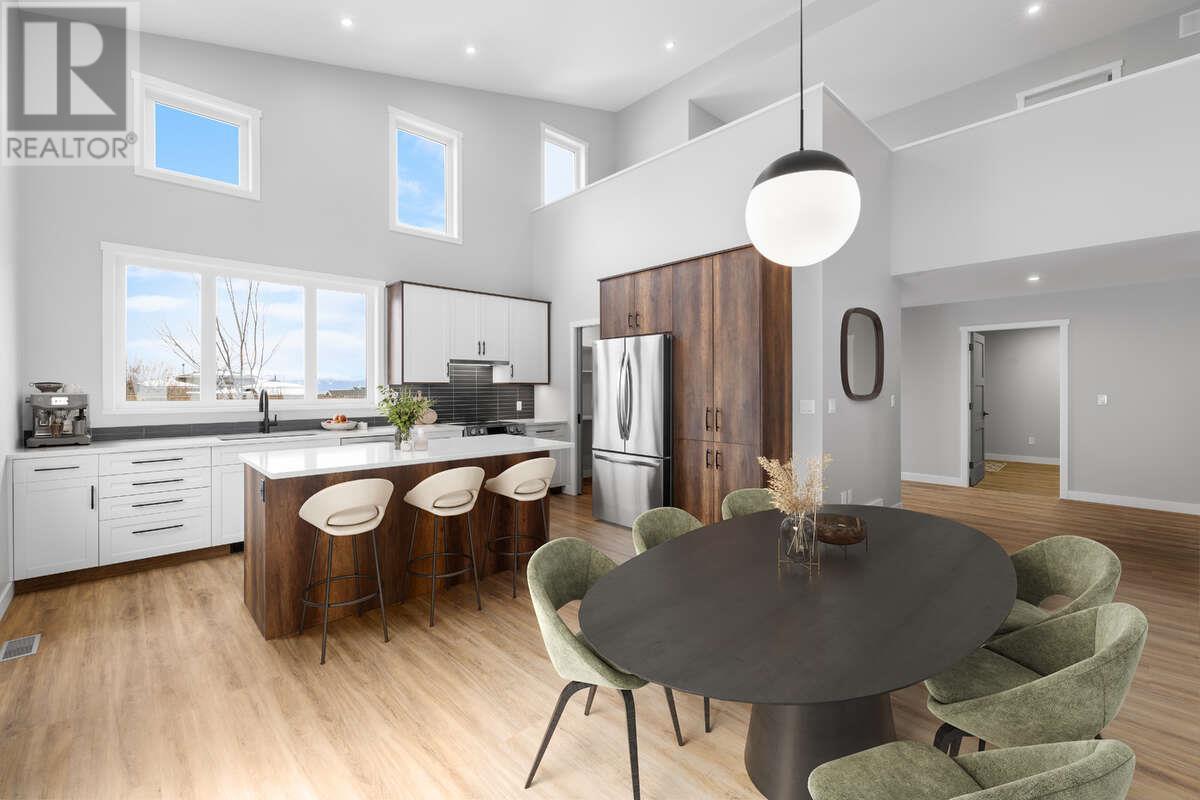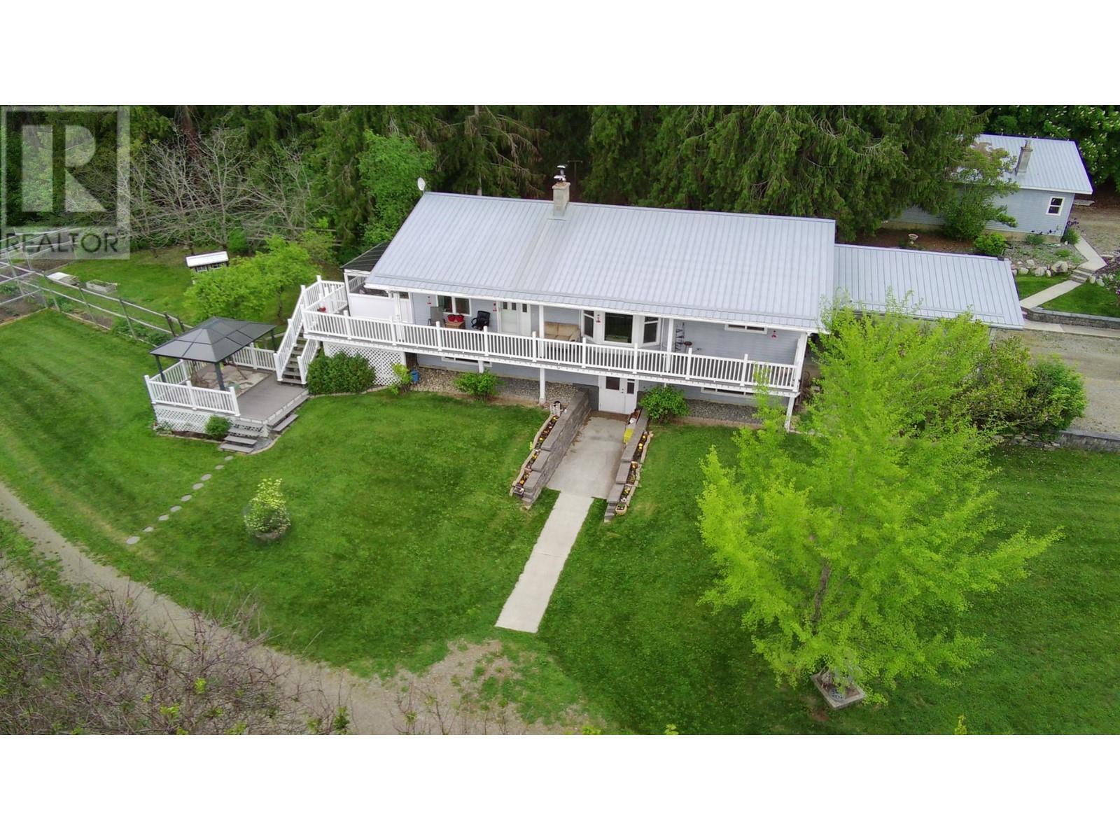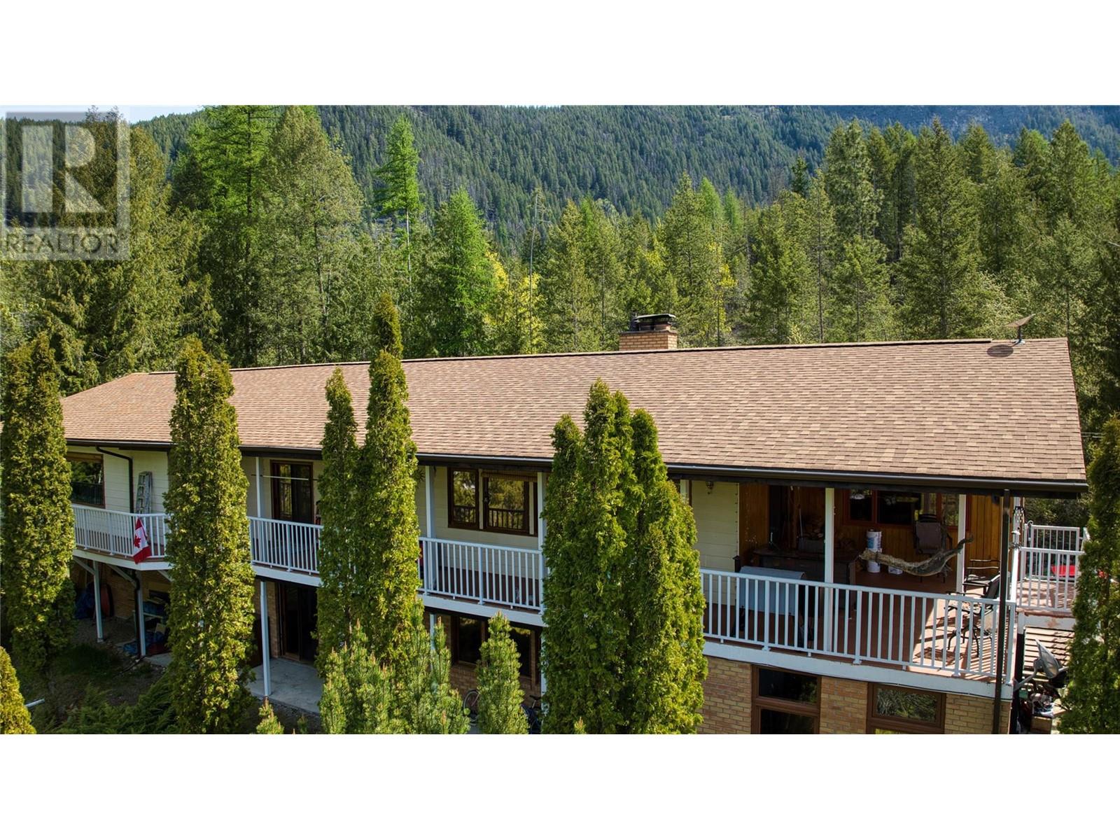Free account required
Unlock the full potential of your property search with a free account! Here's what you'll gain immediate access to:
- Exclusive Access to Every Listing
- Personalized Search Experience
- Favorite Properties at Your Fingertips
- Stay Ahead with Email Alerts





$939,000
1732 Murdoch Street
Creston, British Columbia, British Columbia, V0B1G5
MLS® Number: 10337353
Property description
For more information, please click Brochure button. Brand-New Home for Sale in Creston – The Only One of Its Kind! This stunning 4-bedroom, 3-bathroom home is the only brand-new home for sale in Creston! Located on a quiet no-thru road, it offers modern design, energy efficiency, and breathtaking mountain and valley views. The main floor features an open-concept living area with vaulted ceilings, a gas fireplace, and large windows that fill the space with natural light. The chef’s kitchen boasts a large island, quartz countertops, custom cabinetry, and a spacious walk-in pantry. The primary suite includes a walk-through ensuite, walk-in closet, and access to the fully finished double garage. A second bedroom (or office), mudroom, laundry room, and covered patio complete this level. Upstairs, enjoy stunning views from every window, two spacious bedrooms, a full bath, and a versatile loft space, perfect for a home office or playroom. The fully landscaped yard is ready for your personal touch, while the natural gas furnace and heat pump ensure efficient heating and cooling year-round. Built by a renowned local builder, this home includes a comprehensive new home warranty for peace of mind. Conveniently located near the Rec Center, hospital, and all amenities, this home won’t last long! Some photos are virtually staged.
Building information
Type
*****
Appliances
*****
Architectural Style
*****
Basement Type
*****
Constructed Date
*****
Construction Style Attachment
*****
Cooling Type
*****
Exterior Finish
*****
Fireplace Fuel
*****
Fireplace Present
*****
Fireplace Type
*****
Fire Protection
*****
Flooring Type
*****
Foundation Type
*****
Half Bath Total
*****
Heating Type
*****
Roof Material
*****
Roof Style
*****
Size Interior
*****
Stories Total
*****
Utility Water
*****
Land information
Access Type
*****
Amenities
*****
Fence Type
*****
Landscape Features
*****
Sewer
*****
Size Irregular
*****
Size Total
*****
Rooms
Main level
Kitchen
*****
Dining room
*****
Living room
*****
Pantry
*****
2pc Bathroom
*****
Foyer
*****
Mud room
*****
Primary Bedroom
*****
Bedroom
*****
5pc Ensuite bath
*****
Storage
*****
Second level
Bedroom
*****
Bedroom
*****
3pc Bathroom
*****
Den
*****
Courtesy of Easy List Realty
Book a Showing for this property
Please note that filling out this form you'll be registered and your phone number without the +1 part will be used as a password.





