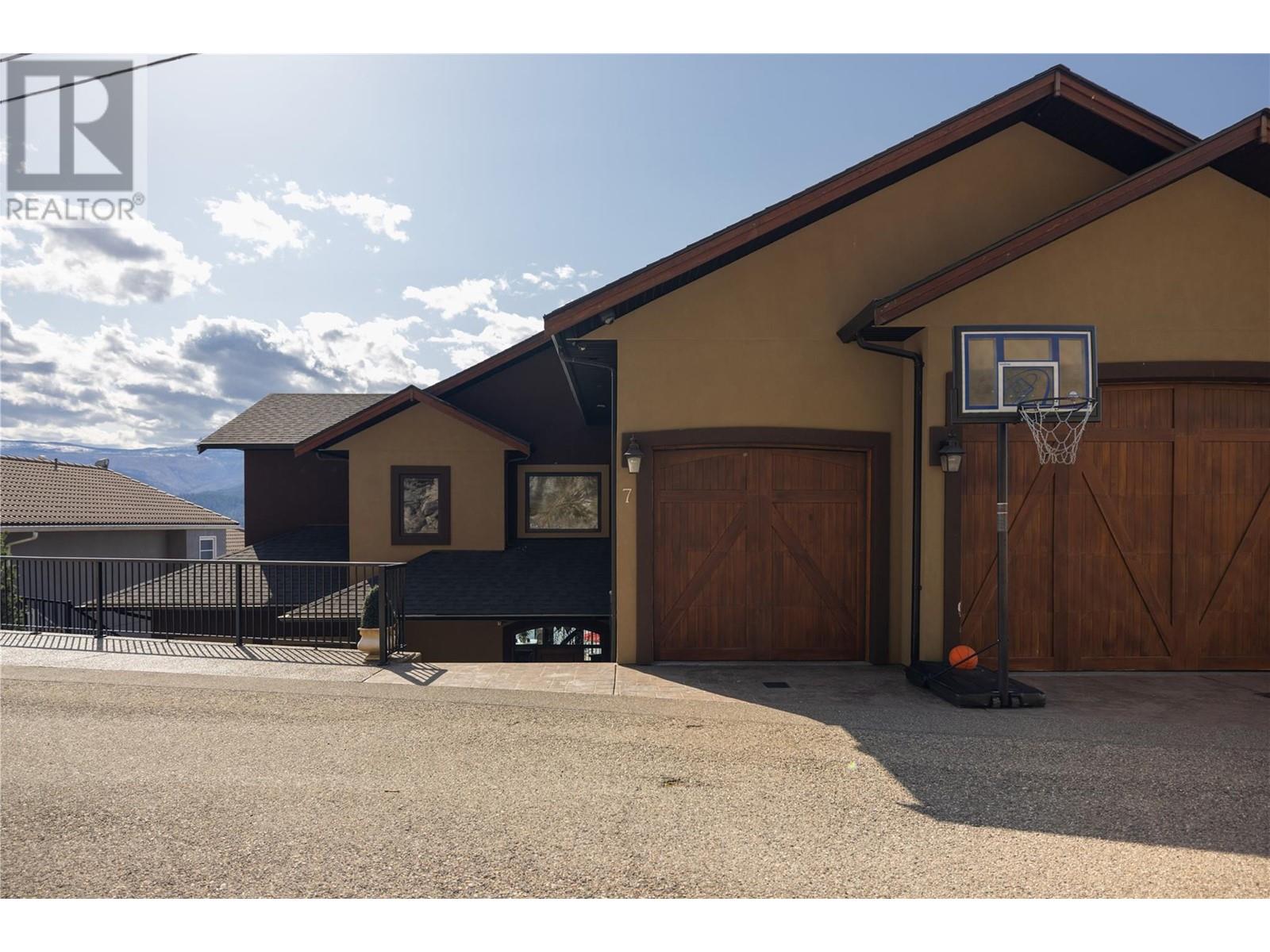Free account required
Unlock the full potential of your property search with a free account! Here's what you'll gain immediate access to:
- Exclusive Access to Every Listing
- Personalized Search Experience
- Favorite Properties at Your Fingertips
- Stay Ahead with Email Alerts
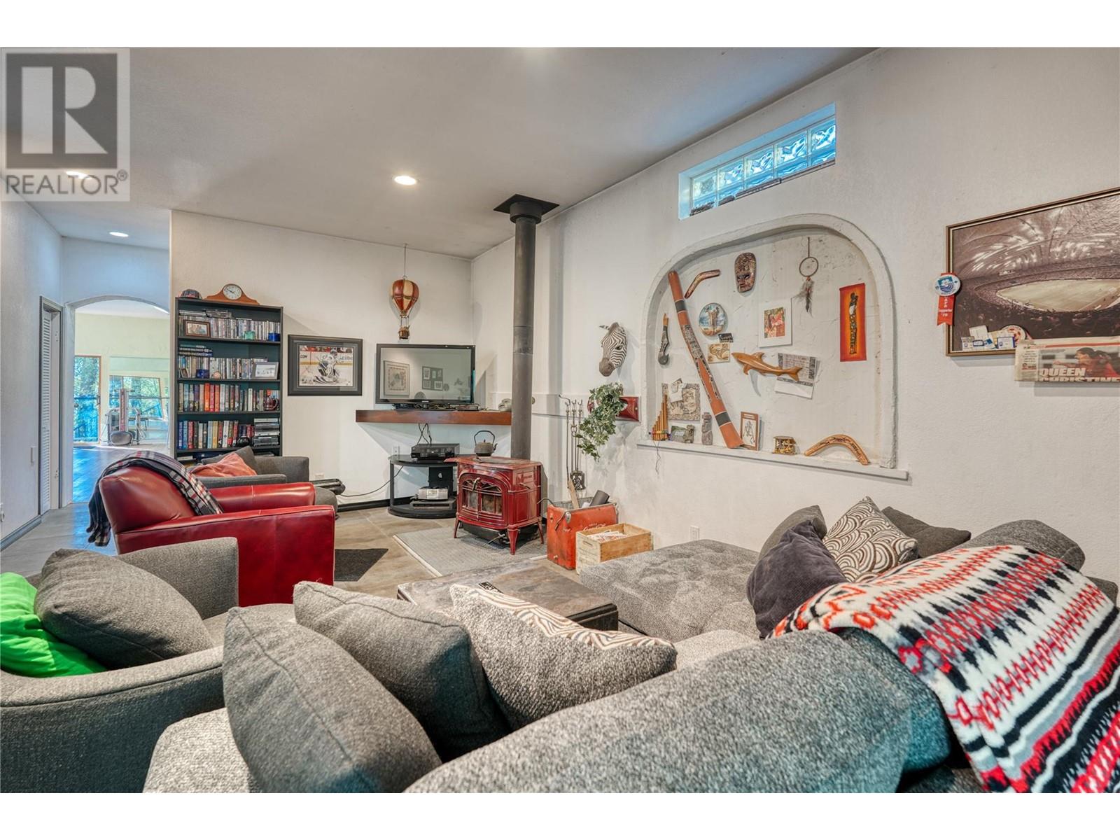
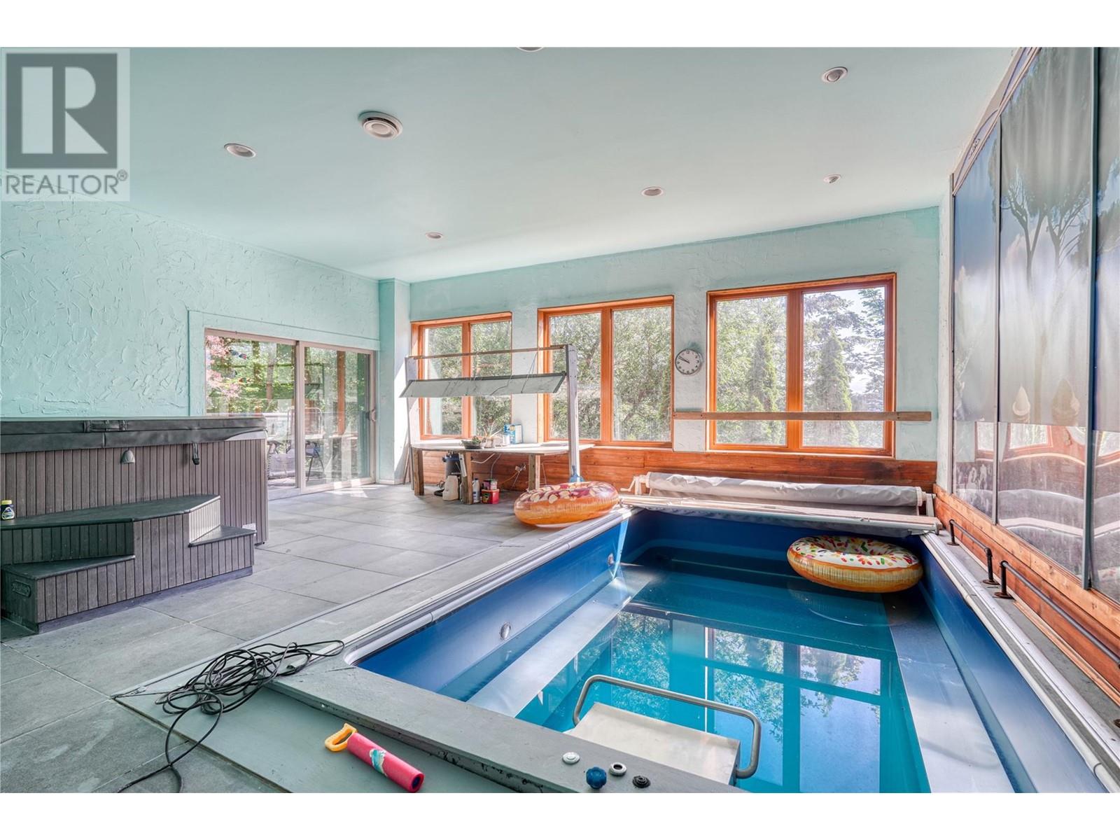
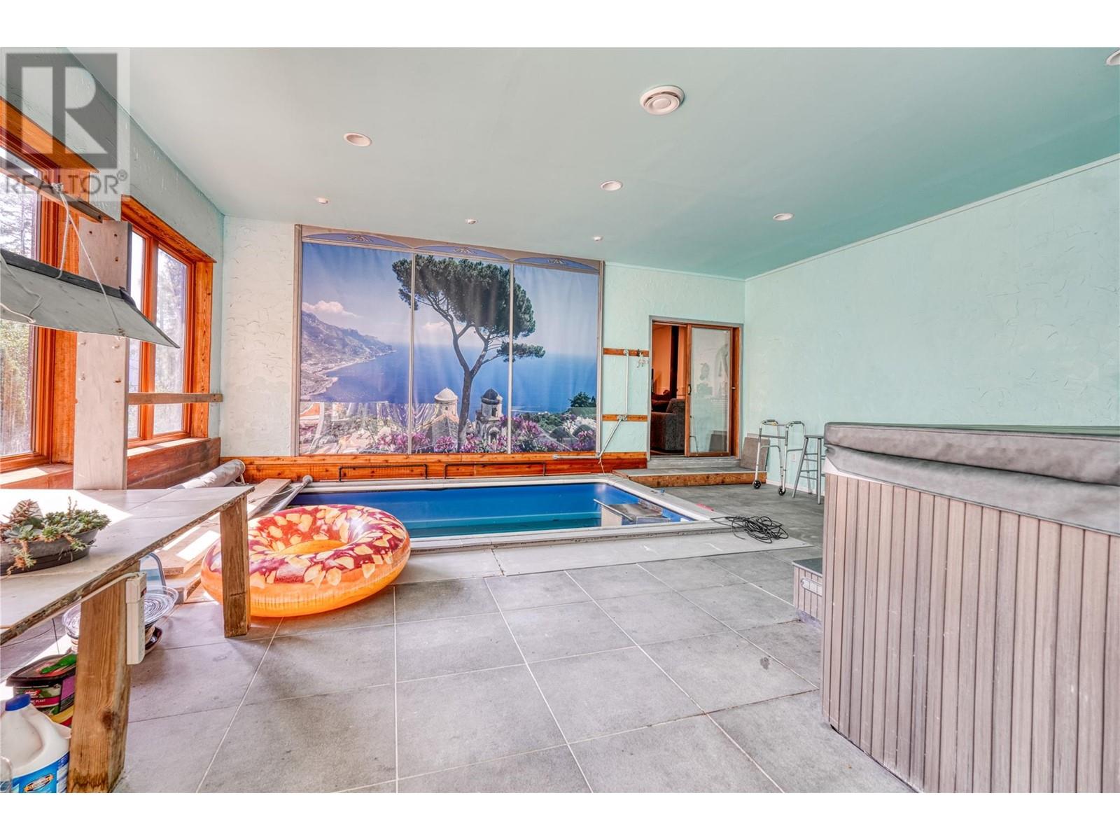

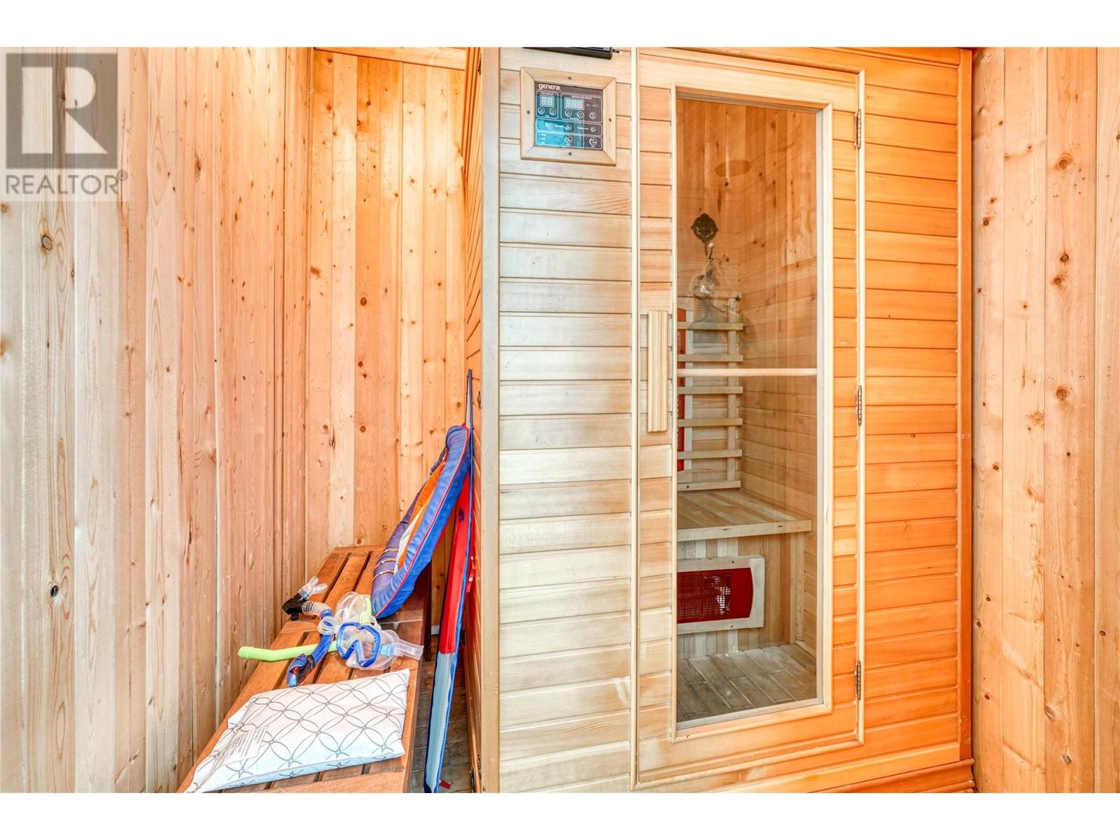
$2,499,000
56 Nerie Road
Vernon, British Columbia, British Columbia, V1H2E4
MLS® Number: 10337384
Property description
A property that takes Lakefront living to the next level, this expansive estate with 150 feet of desirable Okanagan Lakeshore boasts 4 stories of private suites and entertaining space, nearly each with its own deck or patio for enjoying the breathtaking views with friends and family. Positioned on nearly 2.5-acres, the privately set property offers a rare opportunity to truly retreat and make memories. Inside, six bedrooms exist in total, split between multiple self-contained suites yet easily accessible as a single unit for an extended family stay. On the main floor, a grand kitchen with vaulted ceilings with abundant storage adjacent to the living area has great space for gathering also offers incredible panoramic views and access to both the garage and a large deck. Above this level, the fourth and fifth floors boast an additional kitchen and living area, as well as an office and master bedroom suite complete with walk-in closet and ensuite bath. From here, stairs lead up to the bonus loft space and rooftop balcony. Below the main level, the second-floor impresses with two bedrooms, as well as a family room, wine room, and spa area with hot tub, sauna and swim spa. Access from this floor the basement level with self-contained suite and in-law suite. Outside, the sprawling lake frontage speaks for itself, with a large dock offering space for multiple water toys
Building information
Type
*****
Appliances
*****
Architectural Style
*****
Basement Type
*****
Constructed Date
*****
Construction Style Attachment
*****
Construction Style Split Level
*****
Cooling Type
*****
Exterior Finish
*****
Fireplace Present
*****
Fireplace Type
*****
Fire Protection
*****
Flooring Type
*****
Half Bath Total
*****
Heating Fuel
*****
Heating Type
*****
Roof Material
*****
Roof Style
*****
Size Interior
*****
Stories Total
*****
Utility Water
*****
Land information
Acreage
*****
Amenities
*****
Sewer
*****
Size Irregular
*****
Size Total
*****
Rooms
Main level
2pc Bathroom
*****
Dining room
*****
Foyer
*****
Kitchen
*****
Laundry room
*****
Living room
*****
Storage
*****
Storage
*****
Lower level
3pc Bathroom
*****
4pc Bathroom
*****
Bedroom
*****
Bedroom
*****
Living room
*****
Office
*****
Recreation room
*****
Storage
*****
Utility room
*****
Bedroom
*****
2pc Bathroom
*****
Third level
Kitchen
*****
Bedroom
*****
Second level
4pc Bathroom
*****
4pc Bathroom
*****
Den
*****
Living room
*****
Primary Bedroom
*****
Storage
*****
Courtesy of Chamberlain Property Group
Book a Showing for this property
Please note that filling out this form you'll be registered and your phone number without the +1 part will be used as a password.
