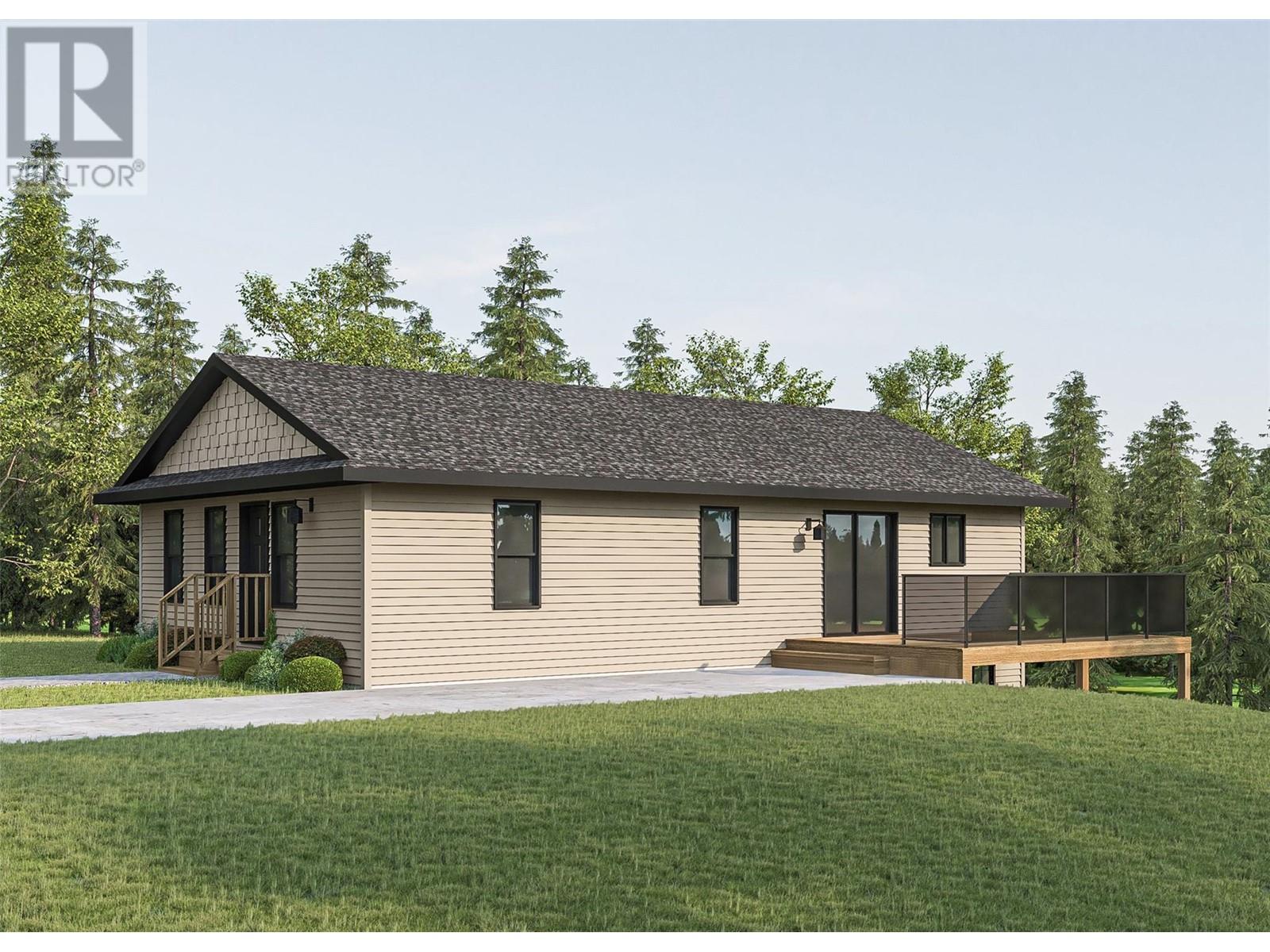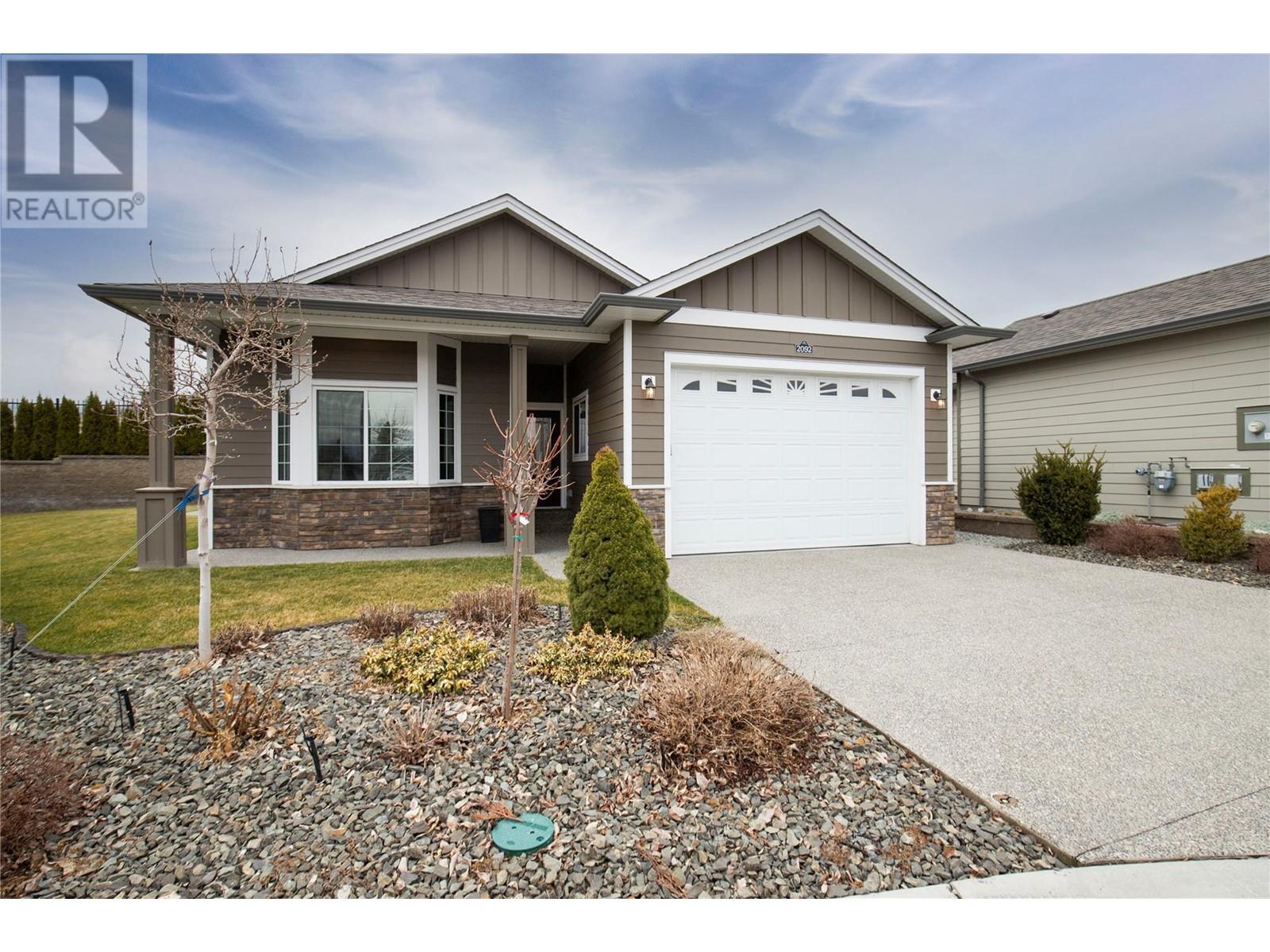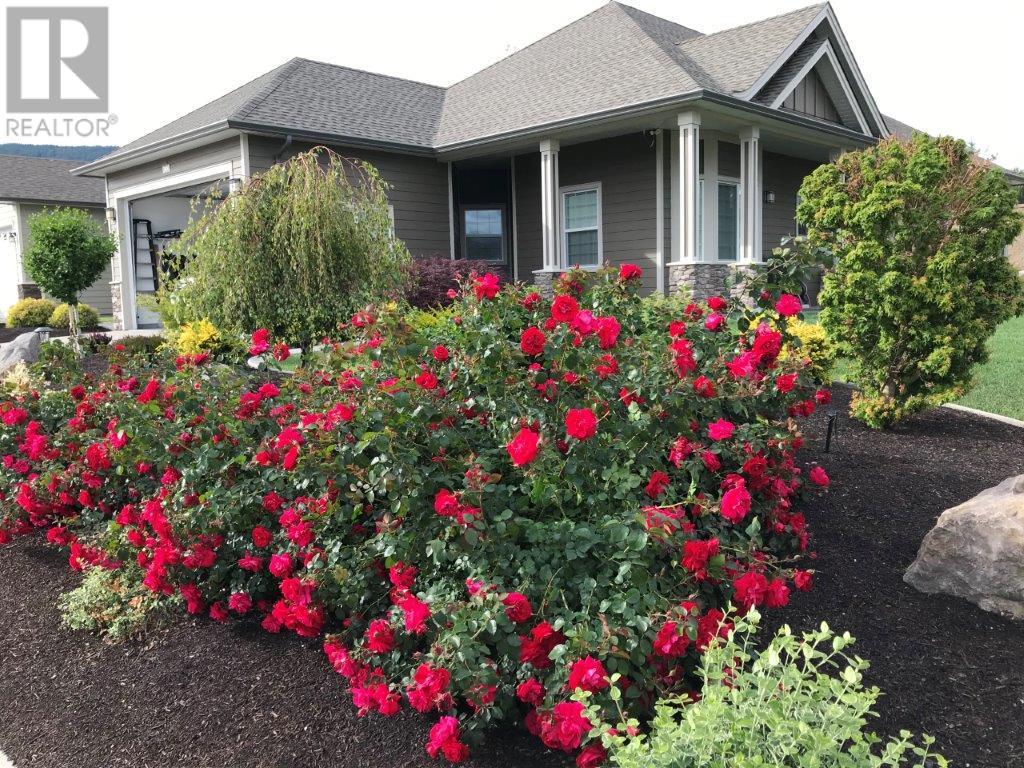Free account required
Unlock the full potential of your property search with a free account! Here's what you'll gain immediate access to:
- Exclusive Access to Every Listing
- Personalized Search Experience
- Favorite Properties at Your Fingertips
- Stay Ahead with Email Alerts
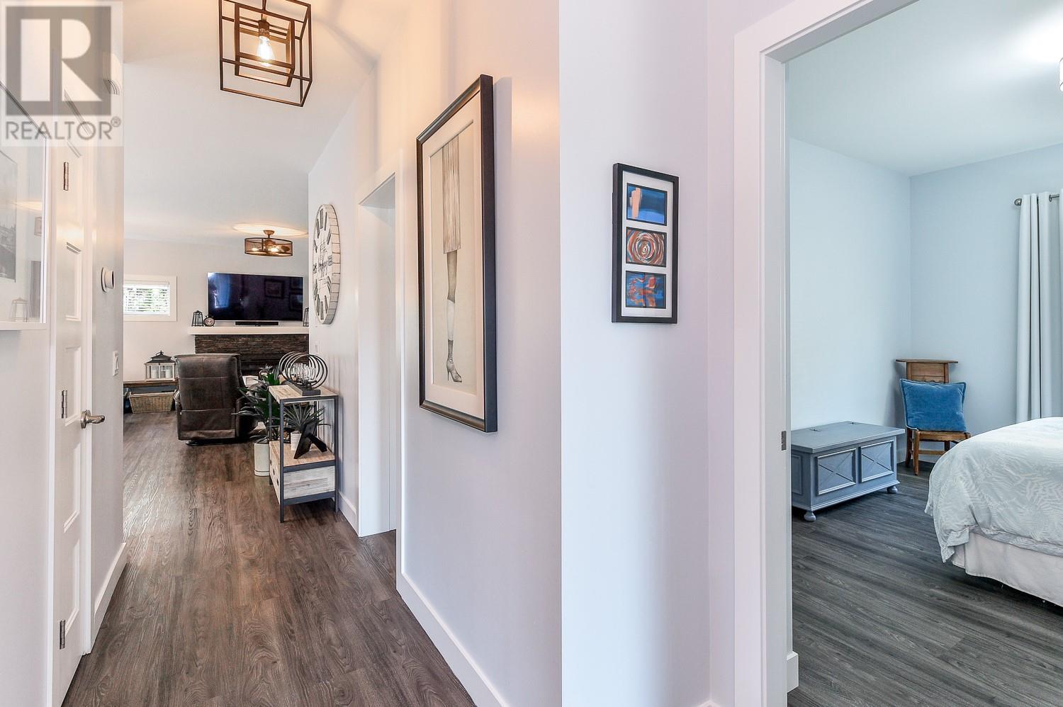
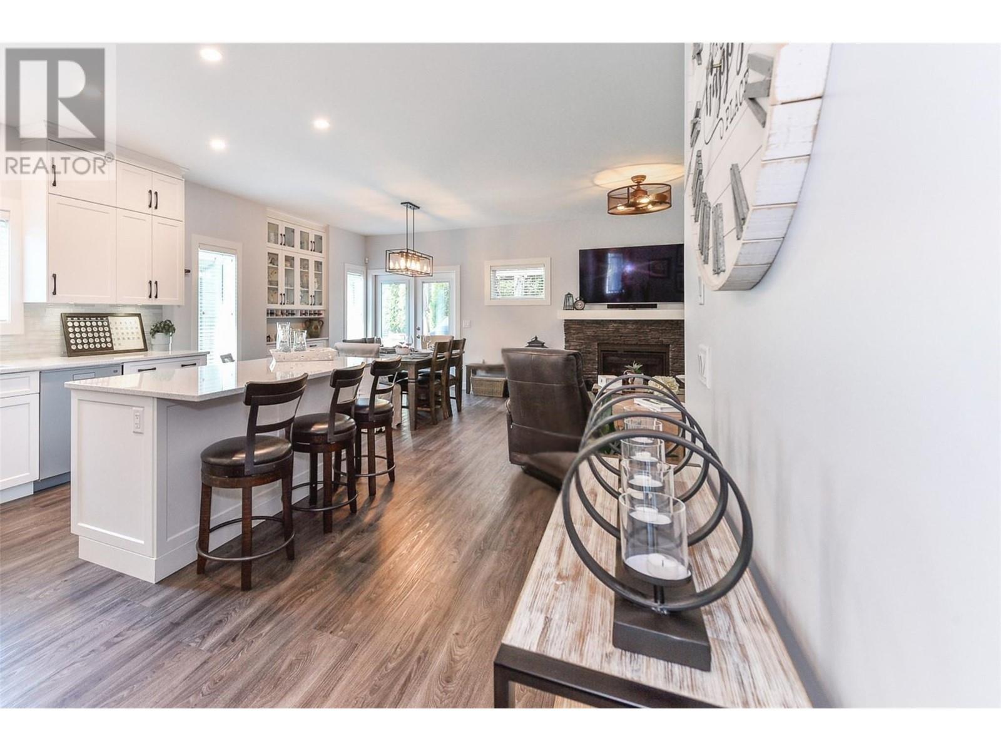
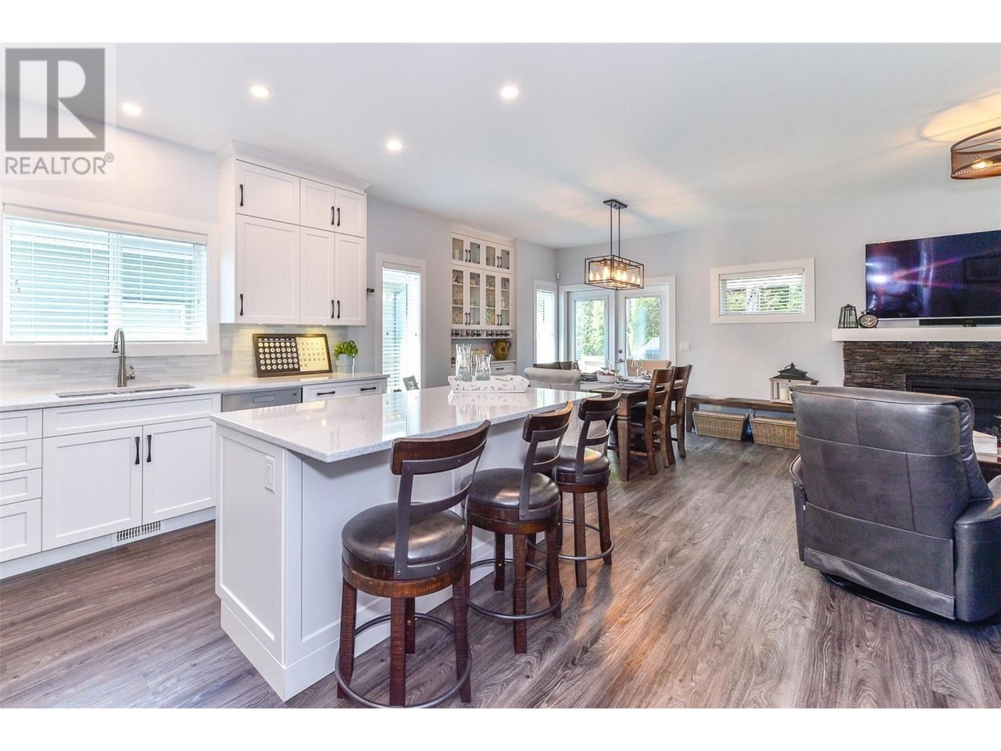
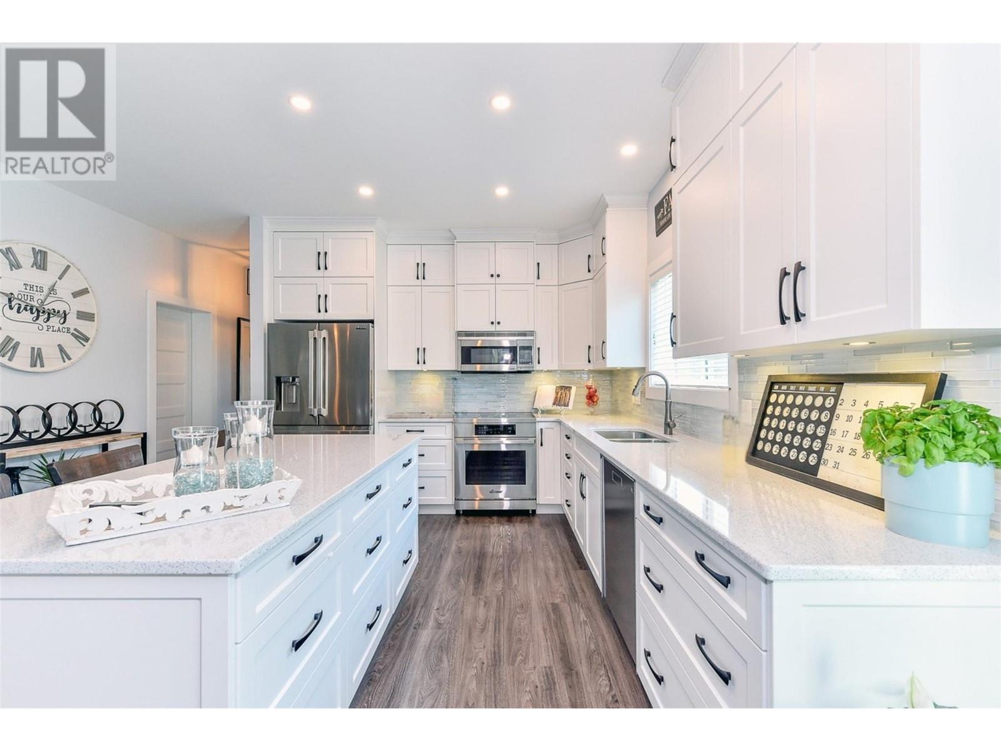
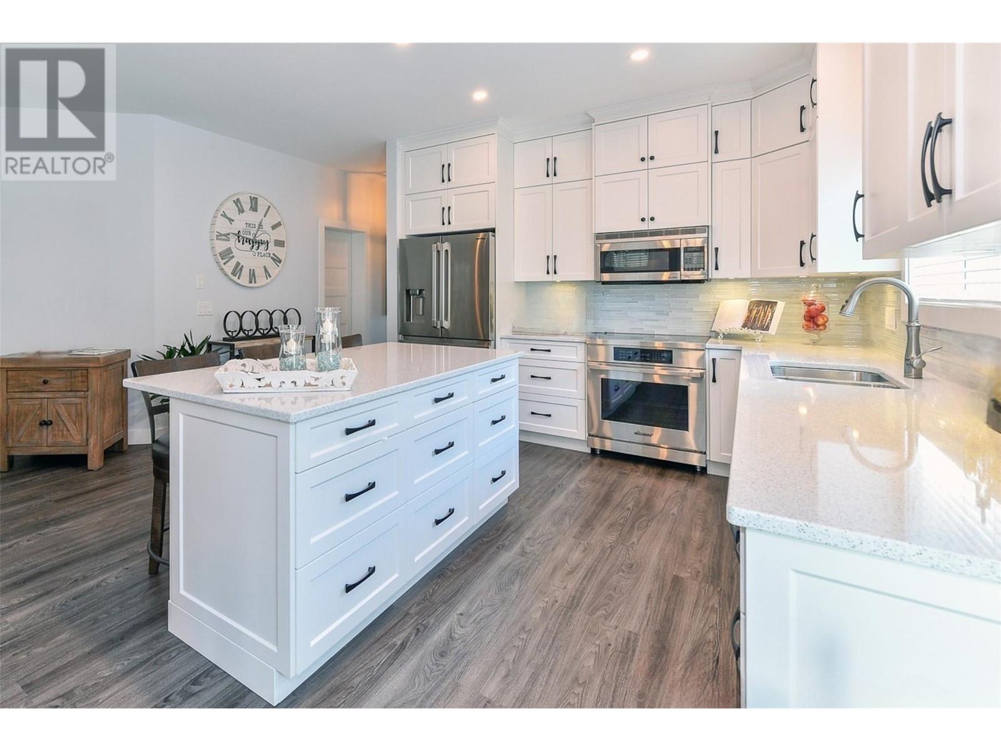
$709,000
2086 Sage Crescent
West Kelowna, British Columbia, British Columbia, V4T3A5
MLS® Number: 10337660
Property description
Nestled in Sage Creek, a highly desirable 45+ gated community near shops, restaurants, golf & wineries. This beautifully upgraded 2bd + den, 2bth home has a custom designed expanded floorplan by the developer. Open concept seamlessly flows from room to room, with elegant 9ft ceilings & upgraded lighting fixtures that add a touch of sophistication to every corner. Kitchen has an expanded layout not seen in other homes in Sage Creek. With ample cabinetry, custom built-in hutch, gleaming quartz counters, huge center island and high-end Dacar appliance package – this culinary space is a chef’s delight. Work from home? Den has tons of natural light & features custom built-in wall storage and frosted French doors to provide privacy. Retreat to the master suite w/ walk-in closet leading to a spacious ensuite with upgraded shower, offering a spa-like experience every day. An additional bedroom, 4 pc guest bathroom and laundry room off the garage complete this perfect layout. The fenced yard is your private oasis, complete with charming patio. This delightful outdoor space give you extended outdoor living w/2 gas lines (BBQ / Firepit) & weather protecting outdoor curtains enable you to enjoy the space year-round! Double garage & zero maintenance landscaping ensures you spend your leisure time relaxing. Access to owners' clubhouse: a social hub with games rooms, seating, patio & full kitchen to gather with friends & neighbors.
Building information
Type
*****
Amenities
*****
Appliances
*****
Architectural Style
*****
Basement Type
*****
Constructed Date
*****
Construction Style Attachment
*****
Cooling Type
*****
Exterior Finish
*****
Flooring Type
*****
Half Bath Total
*****
Heating Type
*****
Roof Material
*****
Roof Style
*****
Size Interior
*****
Stories Total
*****
Utility Water
*****
Land information
Access Type
*****
Amenities
*****
Current Use
*****
Fence Type
*****
Landscape Features
*****
Sewer
*****
Size Total
*****
Rooms
Main level
Kitchen
*****
Living room
*****
Dining room
*****
Primary Bedroom
*****
5pc Ensuite bath
*****
Bedroom
*****
4pc Bathroom
*****
Den
*****
Laundry room
*****
Kitchen
*****
Living room
*****
Dining room
*****
Primary Bedroom
*****
5pc Ensuite bath
*****
Bedroom
*****
4pc Bathroom
*****
Den
*****
Laundry room
*****
Kitchen
*****
Living room
*****
Dining room
*****
Primary Bedroom
*****
5pc Ensuite bath
*****
Bedroom
*****
4pc Bathroom
*****
Den
*****
Laundry room
*****
Kitchen
*****
Living room
*****
Dining room
*****
Primary Bedroom
*****
5pc Ensuite bath
*****
Bedroom
*****
4pc Bathroom
*****
Den
*****
Laundry room
*****
Courtesy of Royal LePage Kelowna
Book a Showing for this property
Please note that filling out this form you'll be registered and your phone number without the +1 part will be used as a password.
