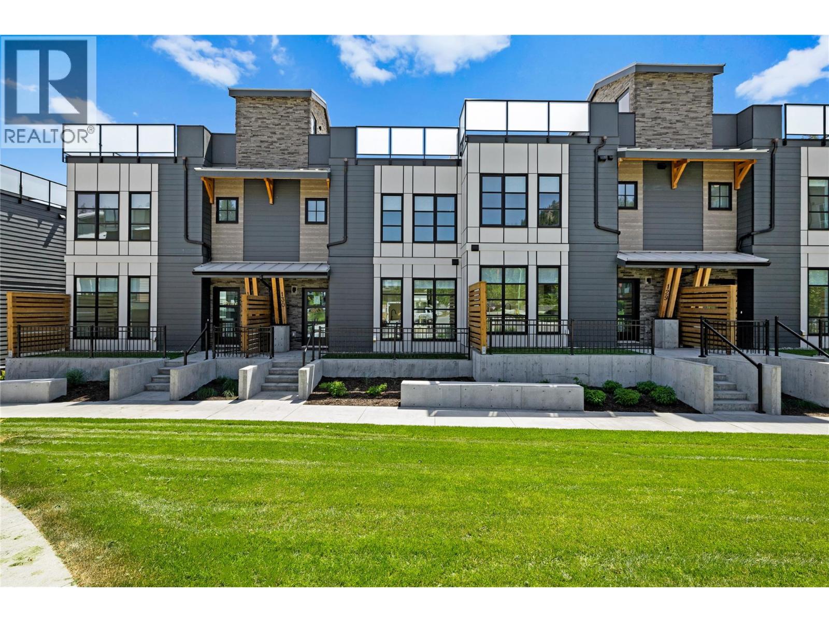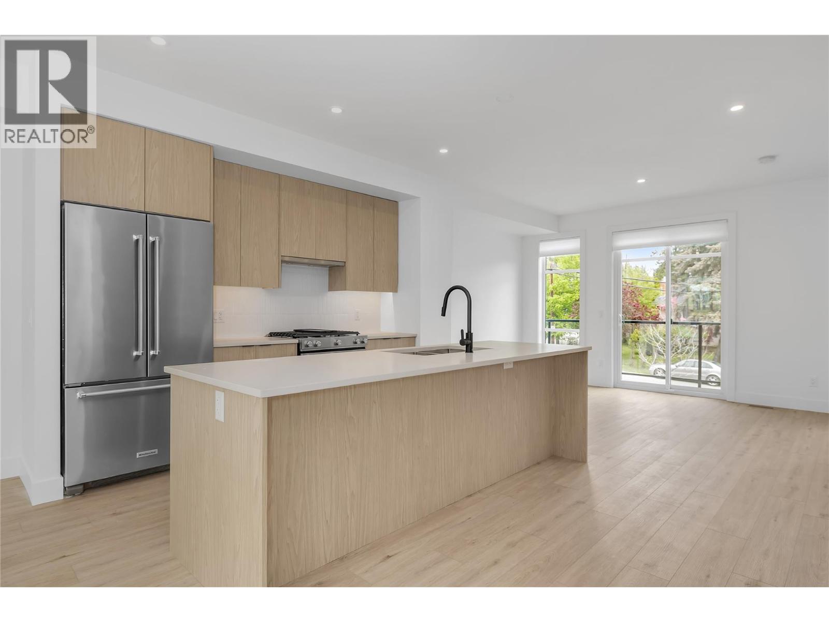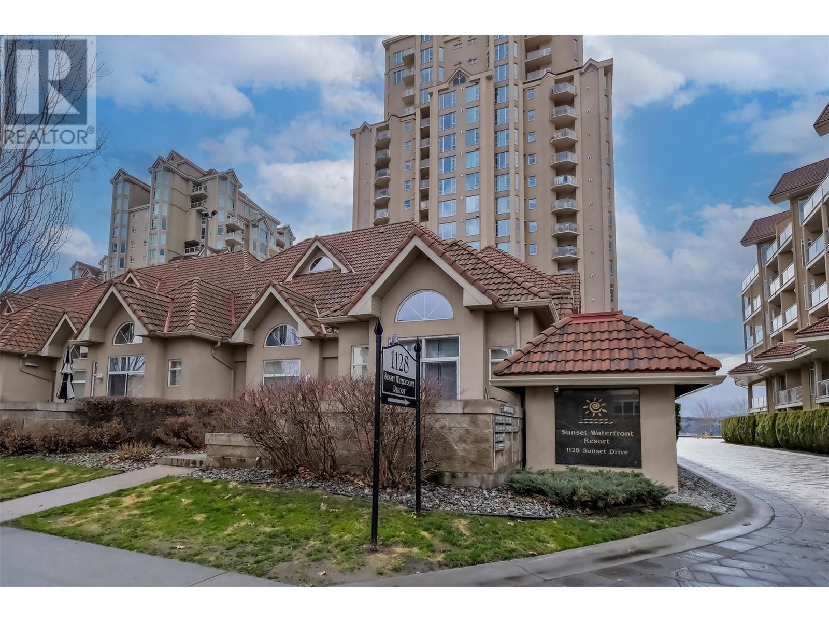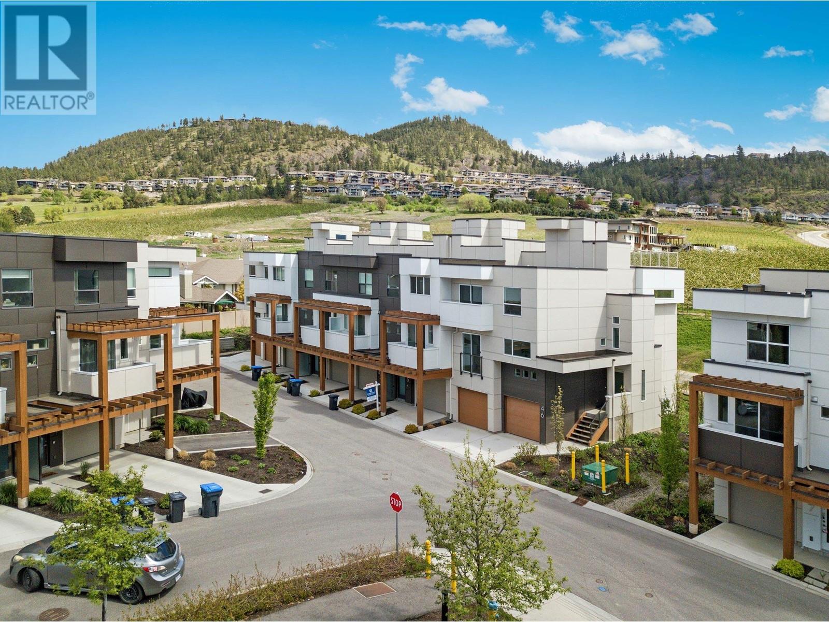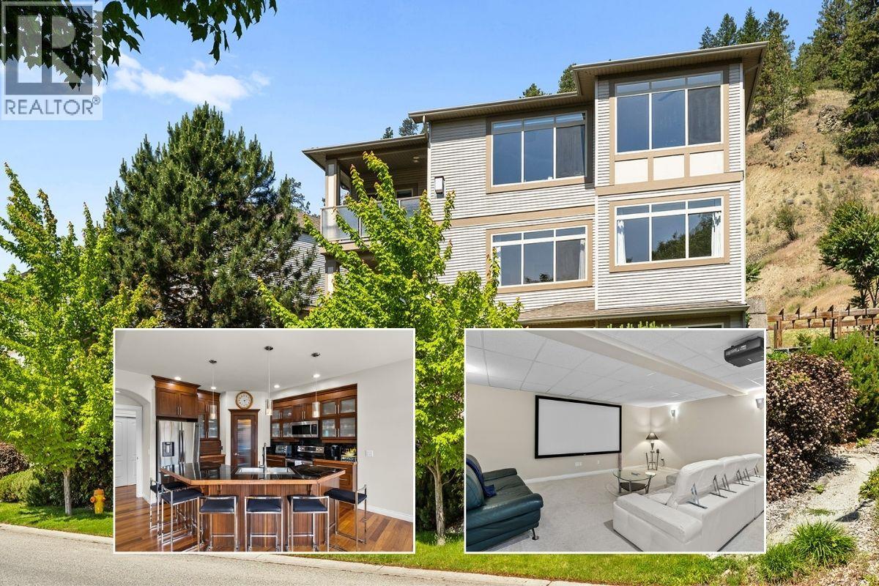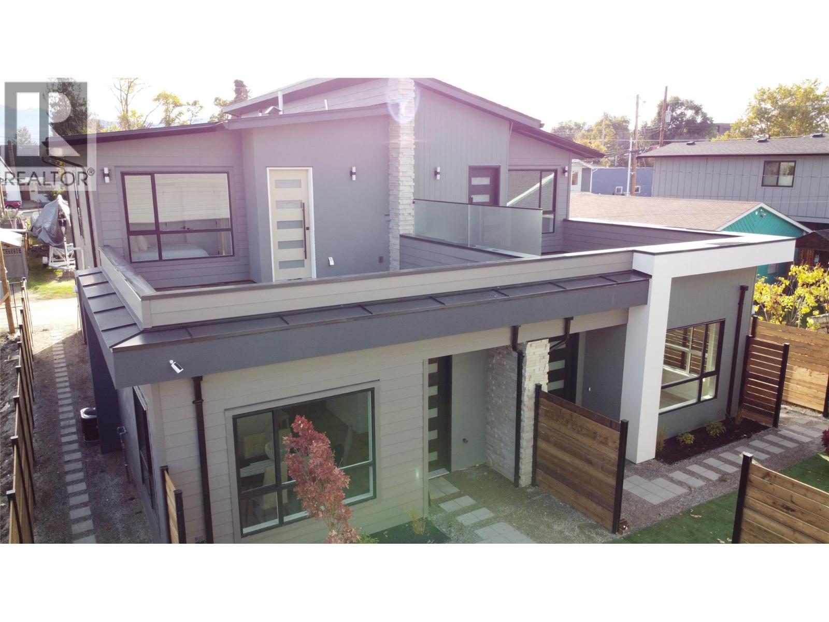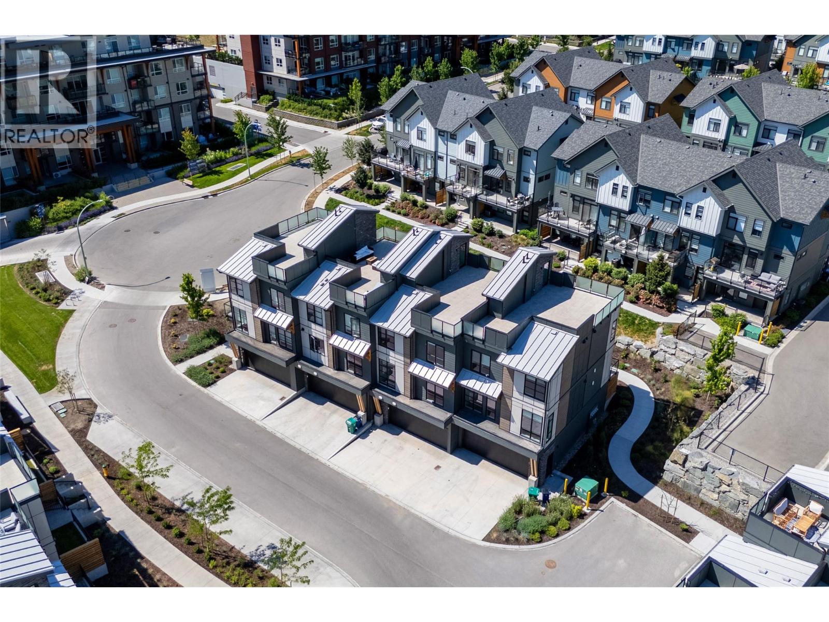Free account required
Unlock the full potential of your property search with a free account! Here's what you'll gain immediate access to:
- Exclusive Access to Every Listing
- Personalized Search Experience
- Favorite Properties at Your Fingertips
- Stay Ahead with Email Alerts
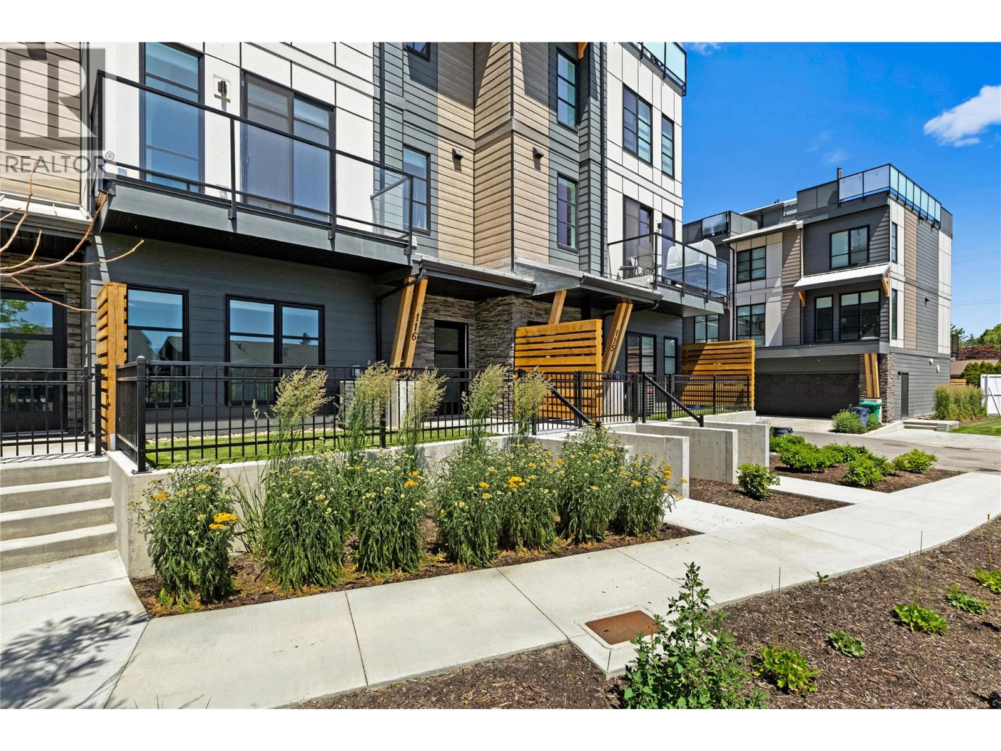
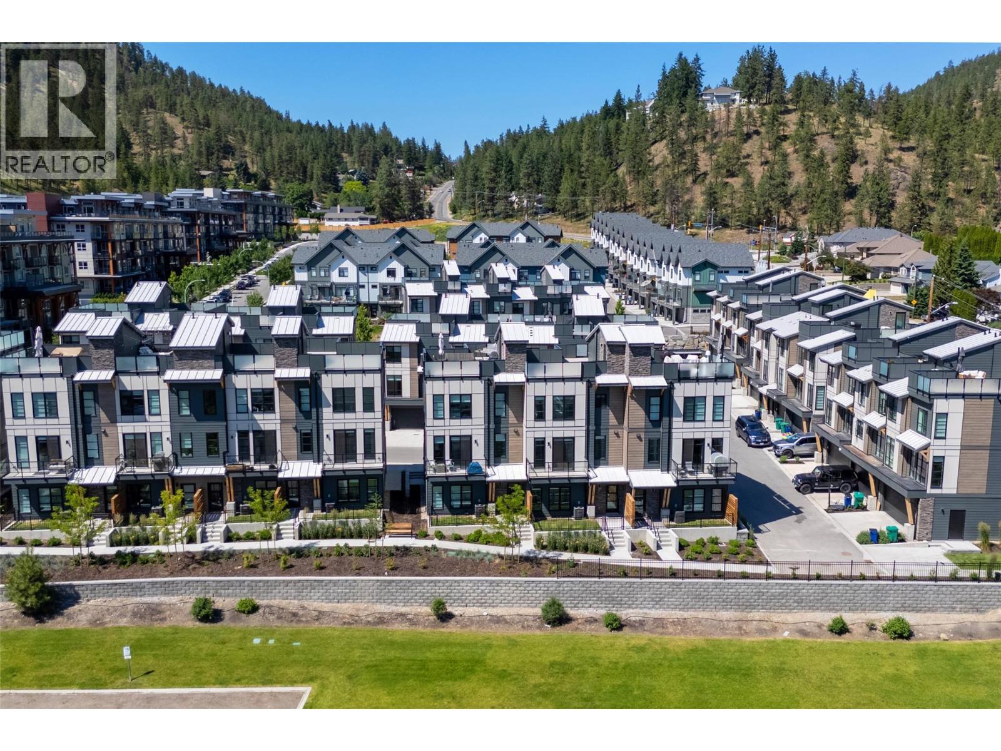
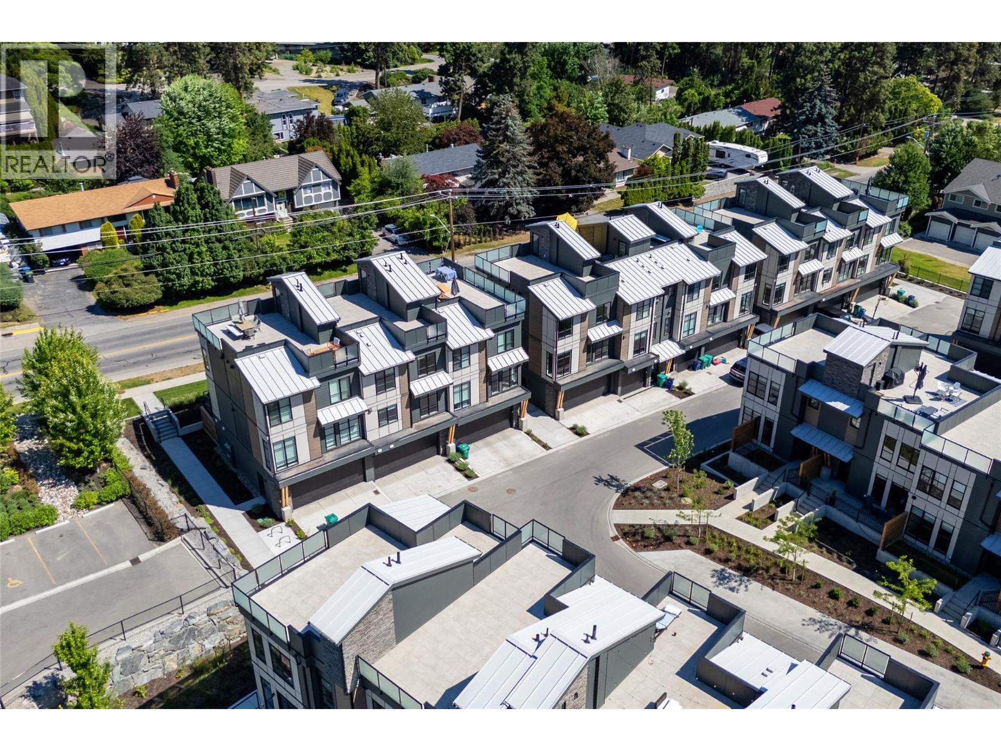
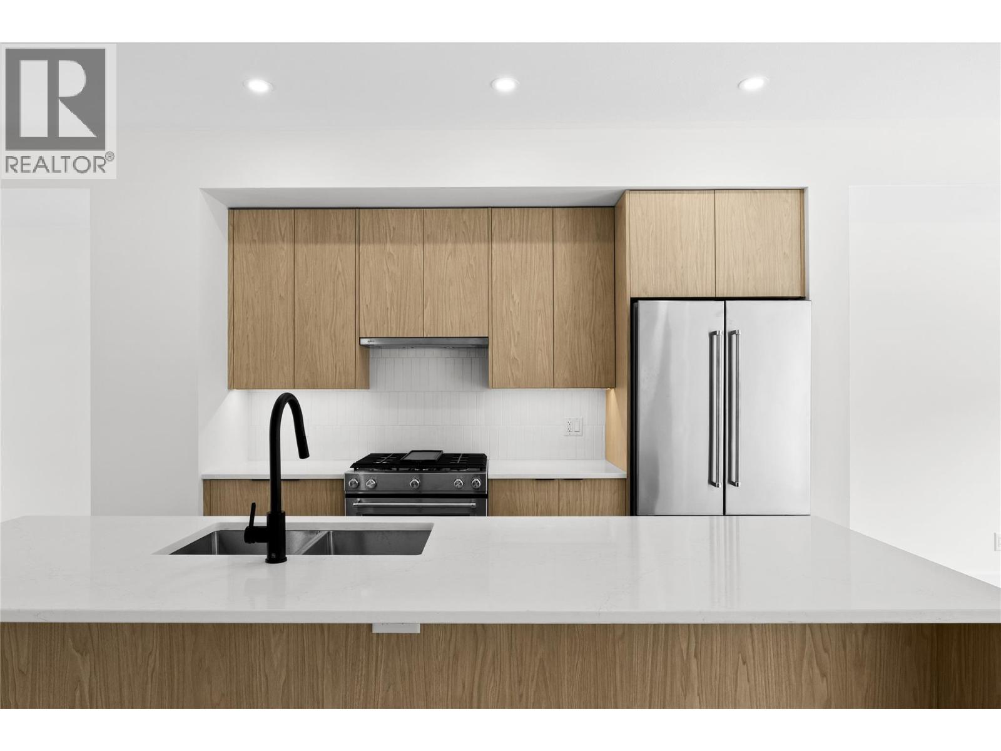
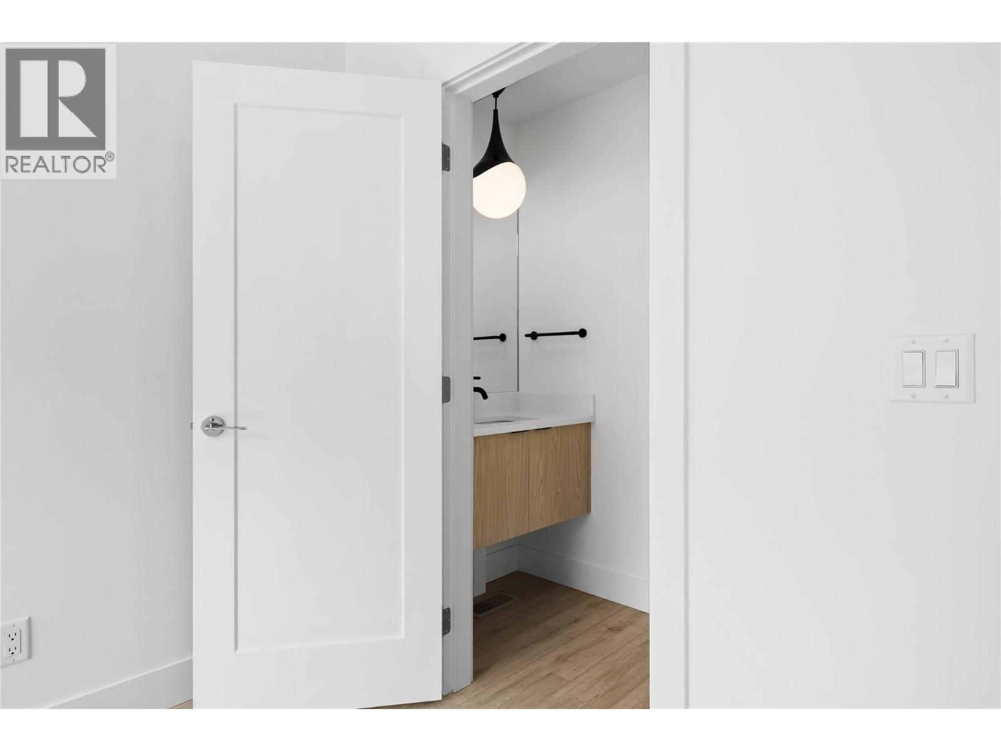
$799,900
1455 Cara Glen Court Unit# 116
Kelowna, British Columbia, British Columbia, V1V3B8
MLS® Number: 10337776
Property description
BRAND NEW, MOVE-IN NOW Townhomes at the Peaks in Glenmore. Home # 116 comes with bragging rights included. The home is a 3-Bedroom, 3-Bathroom townhome, at approximately 1,482 sqft with rooftop patio, Double garage, and spacious, timeless interiors. Elevated features include vinyl plank flooring throughout the main level, energy-efficient double-glazed windows, natural gas heating & cooling system, hot water on demand, and roughed-in electric vehicle station. Open main living includes kitchen, dining, living, and bonus family room. The trendy kitchen features a large island, designer cabinets, quartz countertops, and KitchenAid stainless steel appliances including a dual fuel gas stove, counter depth refrigerator, and dishwasher. The primary bedroom includes an ensuite with heated floors, large wall-mounted mirror, modern light bar, designer cabinets, tile flooring, glass shower stall, and quartz countertops. Two additional bedrooms are upstairs with a bath and laundry room. Embrace the outdoors with your private 500+ sqft rooftop patio with sweeping city & valley views, as well as a fully fenced yard. Enjoy instant access to Knox Mountain walking and biking trails! Conveniently located in a 10 min drive to the hub of Downtown Kelowna and 5 min drive to Glenmore amenities, shops, and restaurants. Property Transfer Tax Exempt (savings of $13,698). First time buyers, ask about the new GST rebate for additional savings of $39,245. Stop scrolling. Start living. Only a few 3 & 4 Bedroom rooftop patio townhomes (vibes included) remain, starting from $744,900. Showhome open by appointment. Photos and virtual tour from a similar home, some features may vary. Visit thepeaksliving.ca or call 778-200-5634 for more information.
Building information
Type
*****
Architectural Style
*****
Constructed Date
*****
Construction Style Attachment
*****
Half Bath Total
*****
Heating Type
*****
Size Interior
*****
Stories Total
*****
Utility Water
*****
Land information
Sewer
*****
Size Total
*****
Rooms
Main level
Office
*****
Third level
Primary Bedroom
*****
Bedroom
*****
Bedroom
*****
3pc Ensuite bath
*****
3pc Bathroom
*****
Second level
Living room
*****
Kitchen
*****
Dining room
*****
Family room
*****
2pc Bathroom
*****
Courtesy of RE/MAX Kelowna
Book a Showing for this property
Please note that filling out this form you'll be registered and your phone number without the +1 part will be used as a password.

