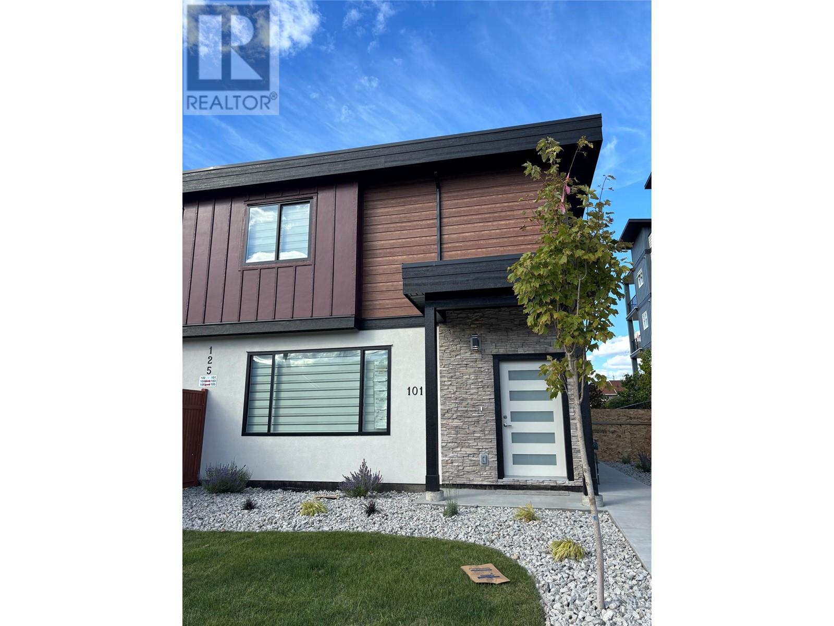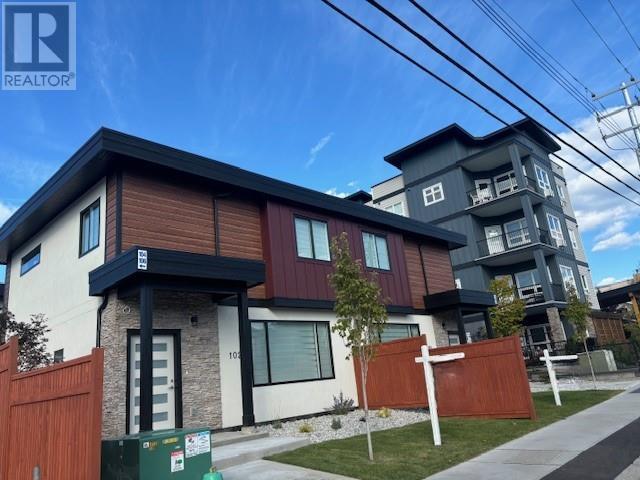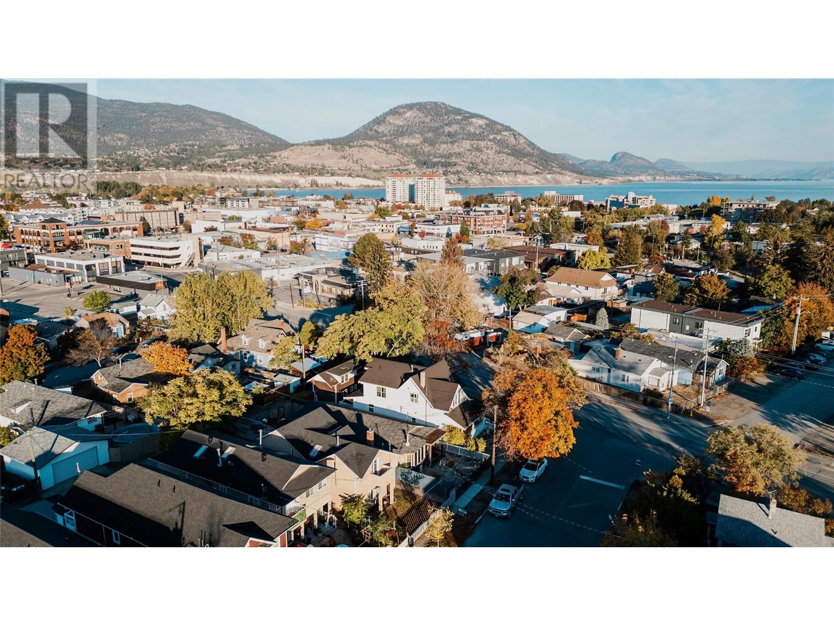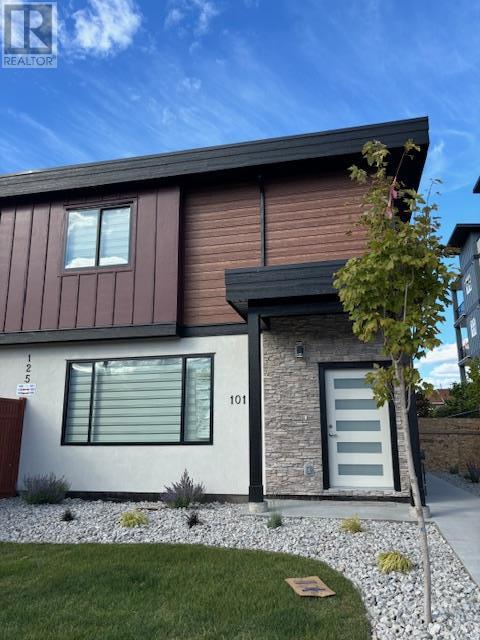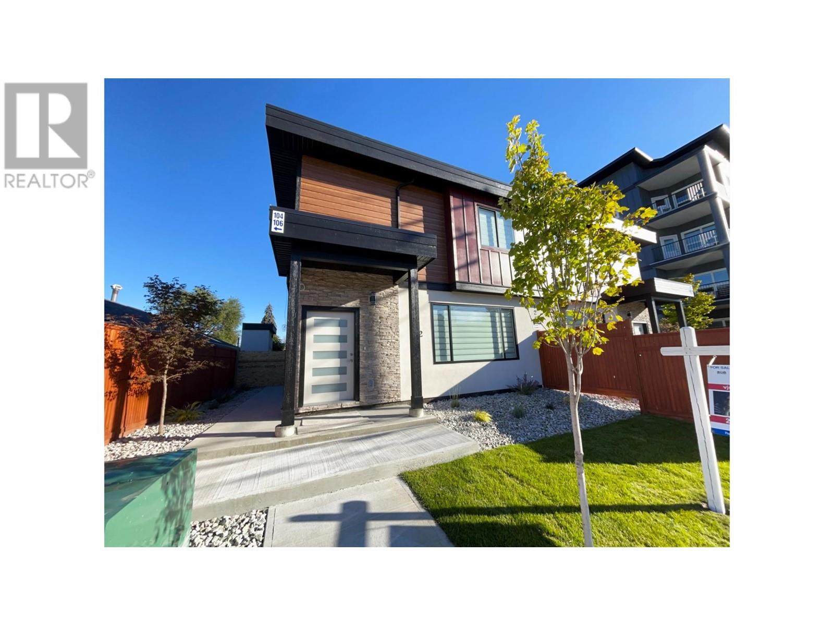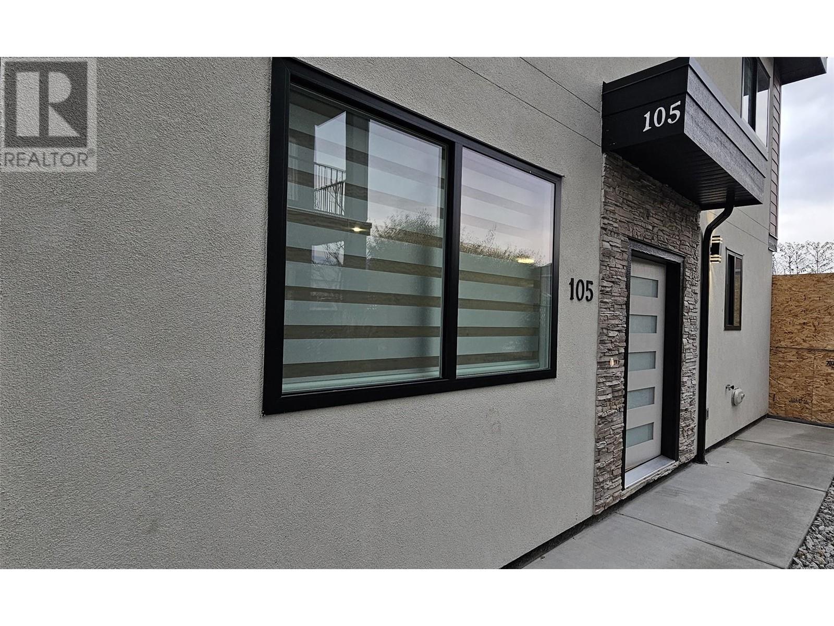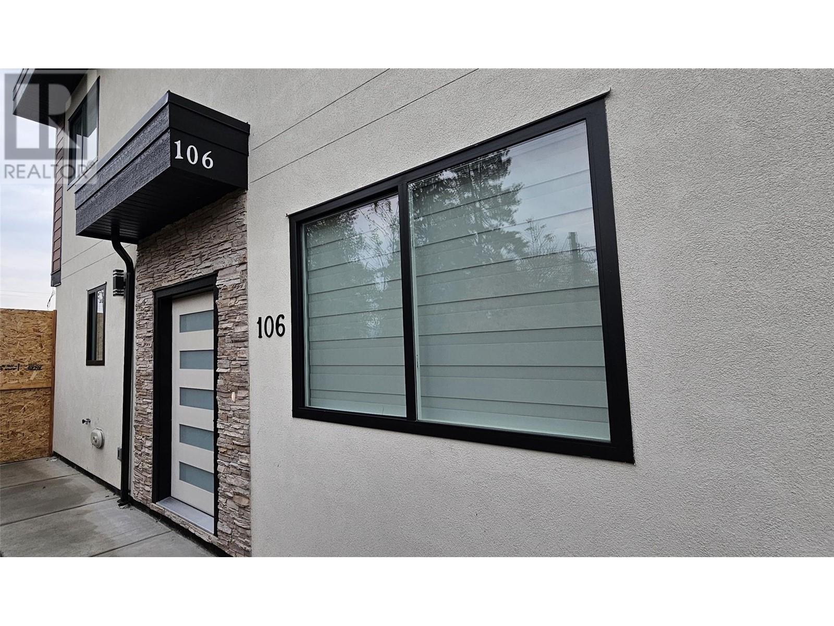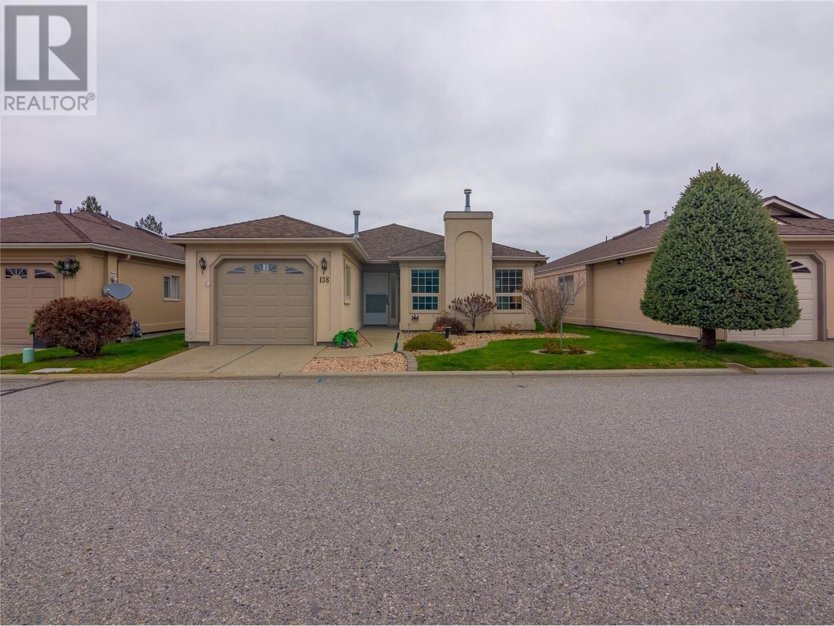Free account required
Unlock the full potential of your property search with a free account! Here's what you'll gain immediate access to:
- Exclusive Access to Every Listing
- Personalized Search Experience
- Favorite Properties at Your Fingertips
- Stay Ahead with Email Alerts
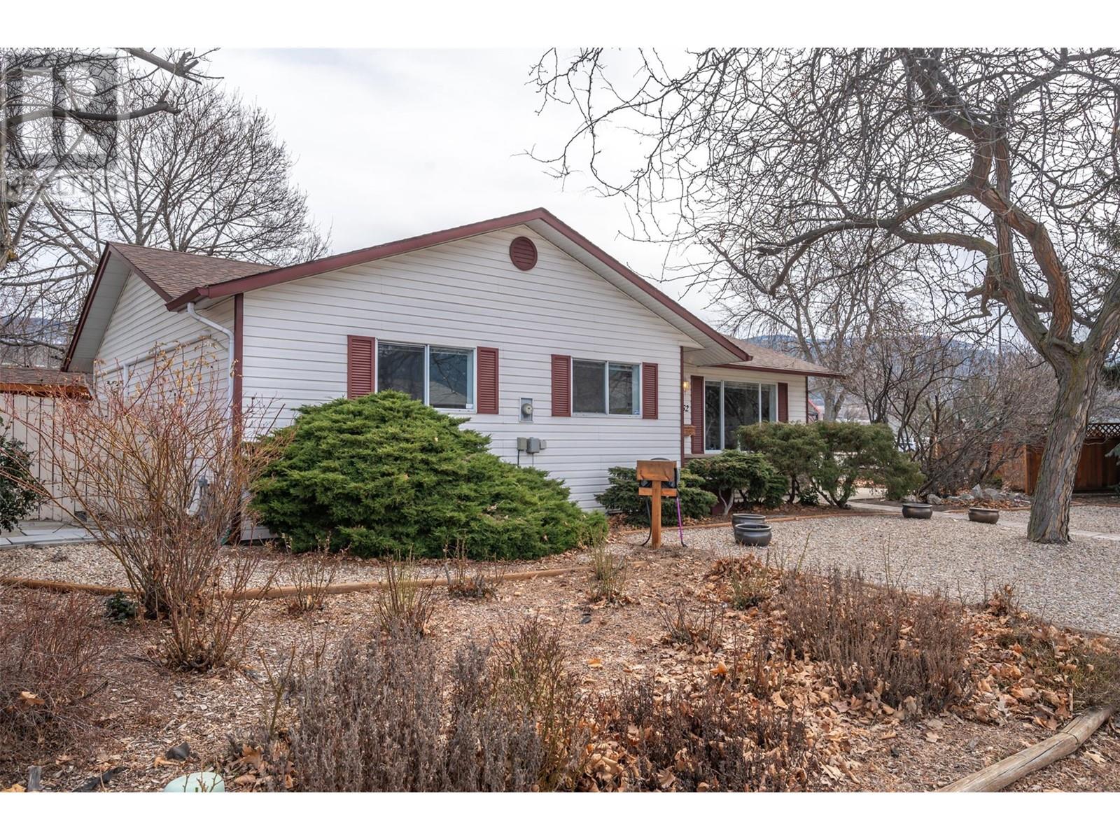
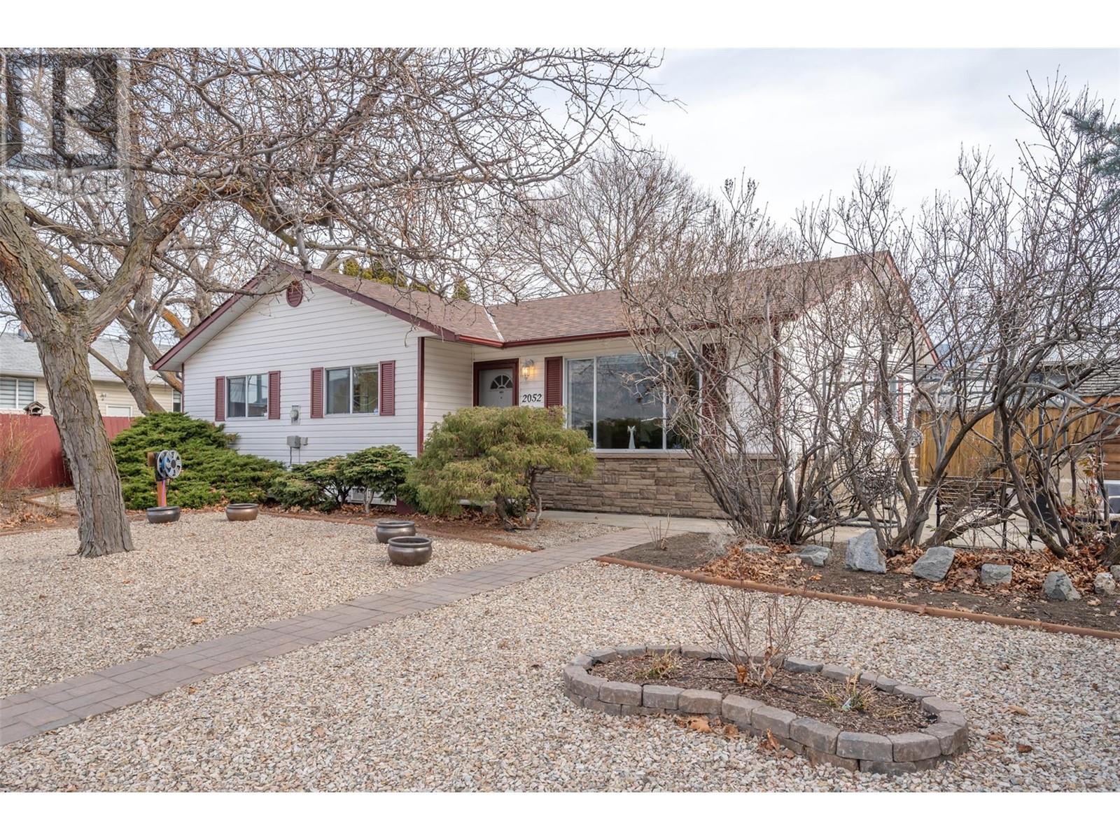

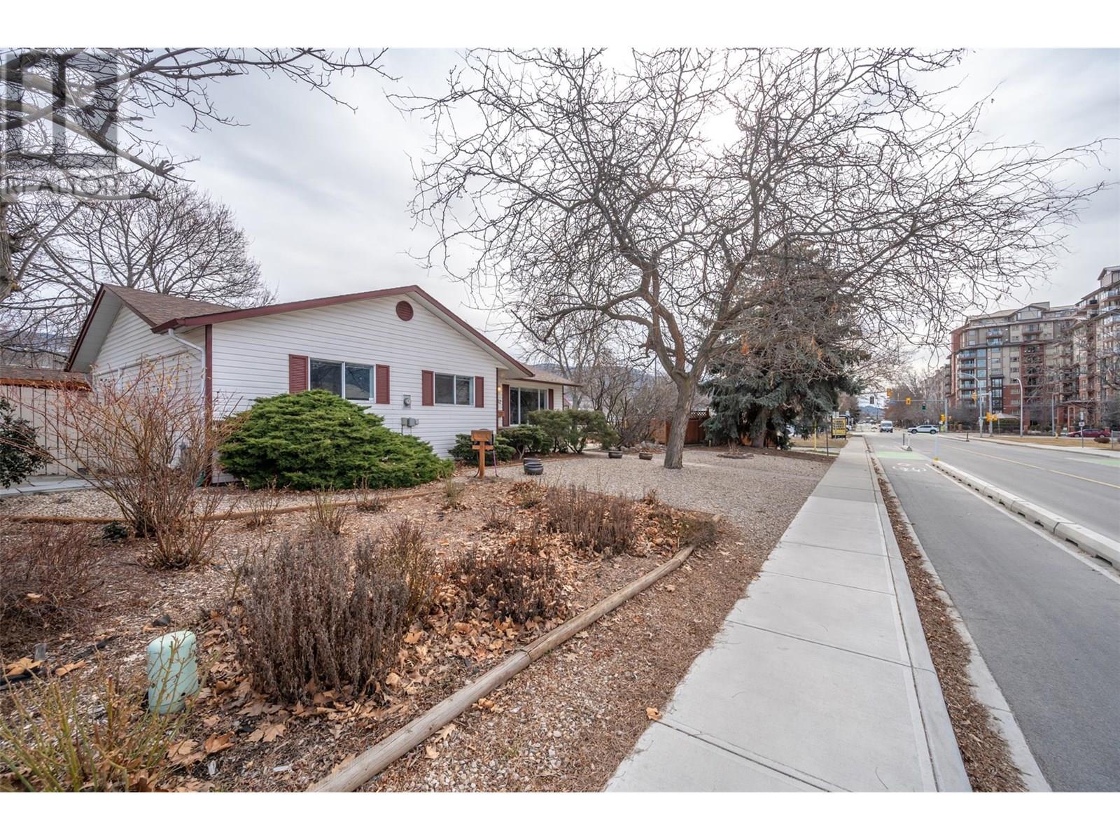
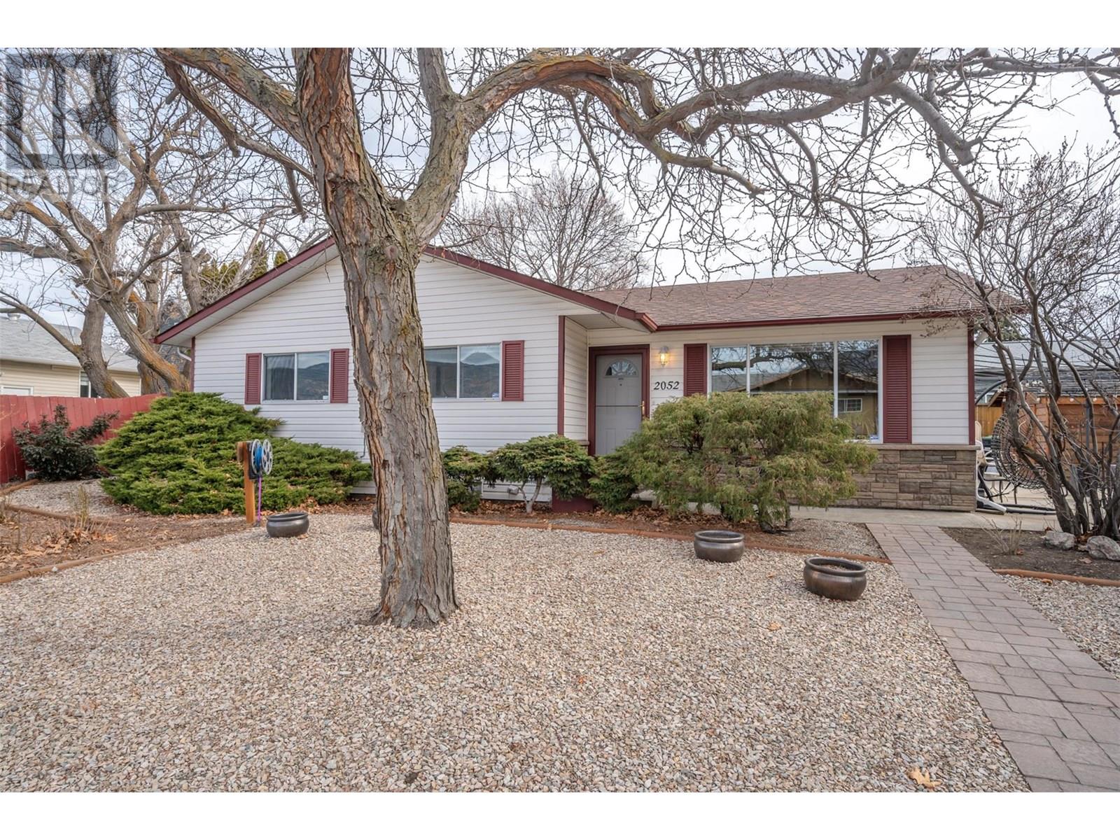
$599,000
2052 Atkinson Street
Penticton, British Columbia, British Columbia, V2A8H5
MLS® Number: 10338531
Property description
CENTRAL LOCATION! This 2 bed, 2 bath rancher is walking distance to shopping at Cherry Lane Mall, parks, transit, restaurants, medical centers, amenities and so much more! Many upgrades include: new pex-plumbing, 4 heat pumps (great for heating and cooling), laminate flooring, baseboards/trim, kitchen cabinets, STAINLESS STEEL appliances, bathrooms, hot water tank, and paint! The kitchen/dining area and living space fill with lots of natural lighting. Main bedroom has its own PRIVATE 2 pce ensuite and spacious closet. Completing this home there is a 2nd large bedroom, 4 pce common bathroom, and laundry room with access to the crawl space for even more storage. LOW MAINTENANCE YARD with patio space, large shed with electricity, and a smaller shed for storage. Potential to park your RVs/trailers with off-road parking and easy access from the alley. Currently zoned R4-S making it a great option for development in the future. This is a great turnkey, lock-n-go option for investors, downsizers, or first time home buyers! Measurements are approximate only - buyer to verify if important.
Building information
Type
*****
Appliances
*****
Architectural Style
*****
Basement Type
*****
Constructed Date
*****
Construction Style Attachment
*****
Cooling Type
*****
Exterior Finish
*****
Fireplace Fuel
*****
Fireplace Present
*****
Fireplace Type
*****
Flooring Type
*****
Half Bath Total
*****
Heating Type
*****
Roof Material
*****
Roof Style
*****
Size Interior
*****
Stories Total
*****
Utility Water
*****
Land information
Access Type
*****
Amenities
*****
Fence Type
*****
Landscape Features
*****
Sewer
*****
Size Irregular
*****
Size Total
*****
Rooms
Main level
4pc Bathroom
*****
Bedroom
*****
2pc Ensuite bath
*****
Kitchen
*****
Laundry room
*****
Living room
*****
Primary Bedroom
*****
Dining room
*****
4pc Bathroom
*****
Bedroom
*****
2pc Ensuite bath
*****
Kitchen
*****
Laundry room
*****
Living room
*****
Primary Bedroom
*****
Dining room
*****
Courtesy of RE/MAX Orchard Country
Book a Showing for this property
Please note that filling out this form you'll be registered and your phone number without the +1 part will be used as a password.

