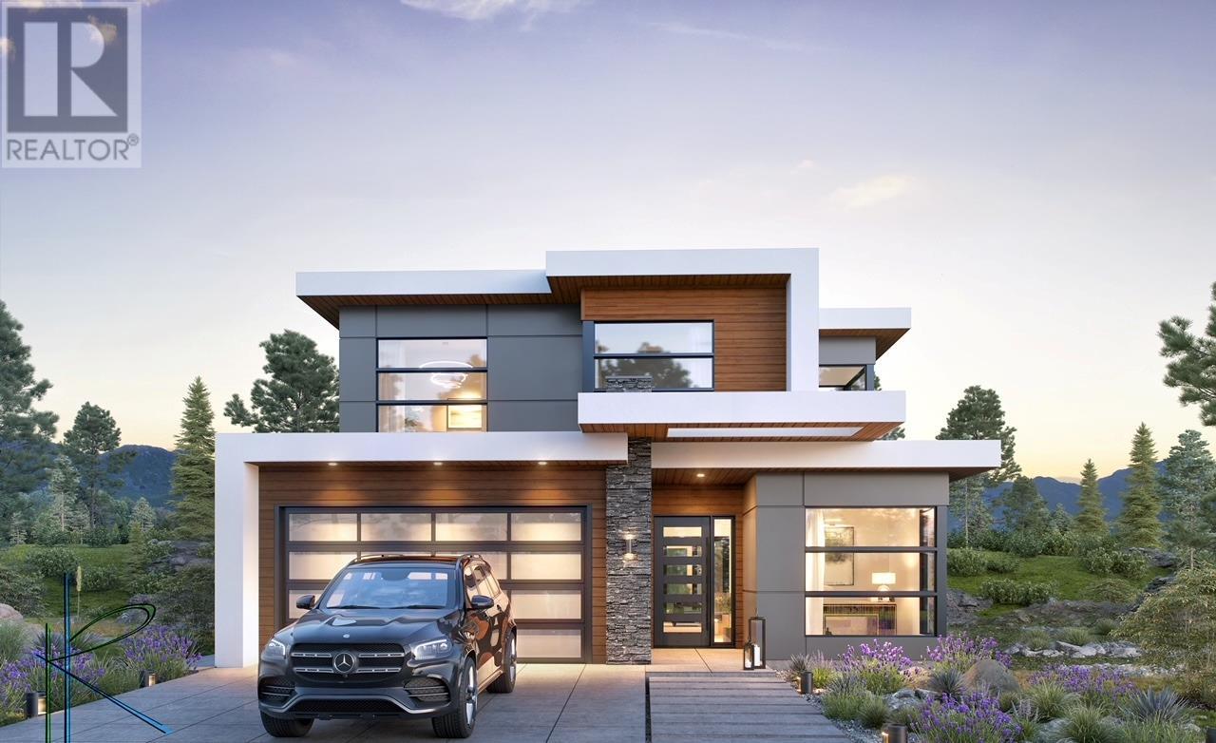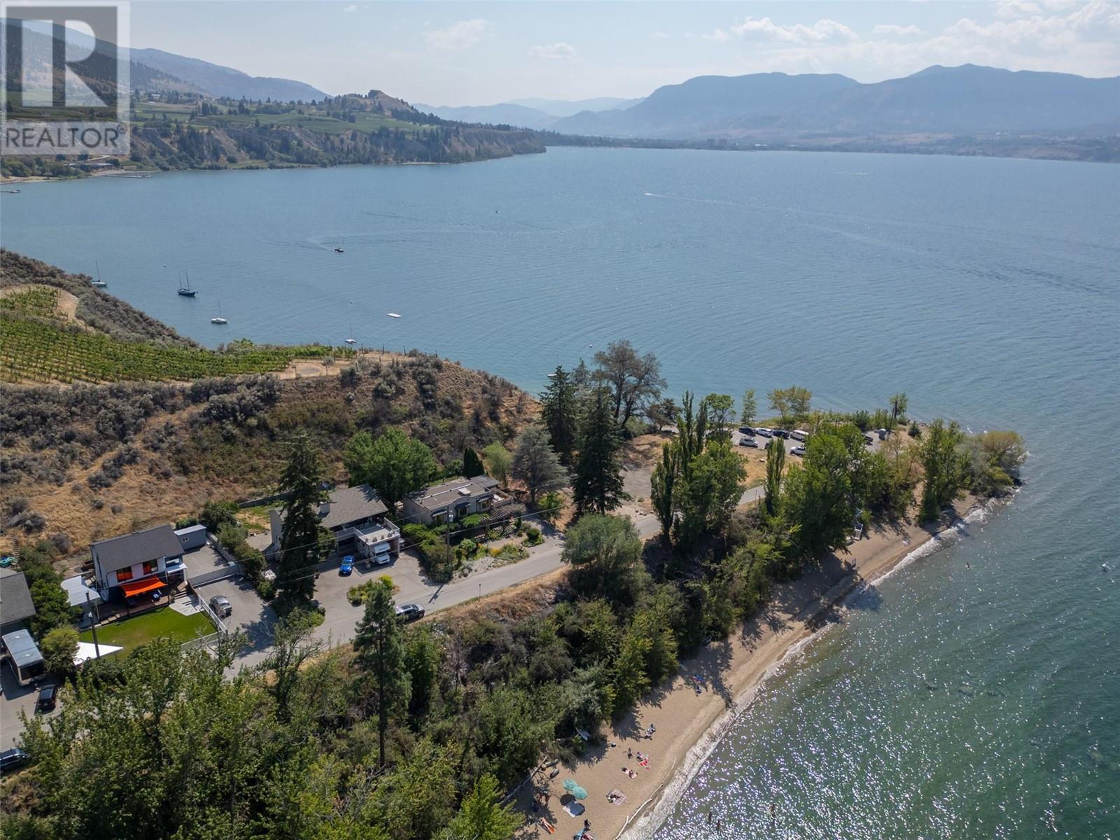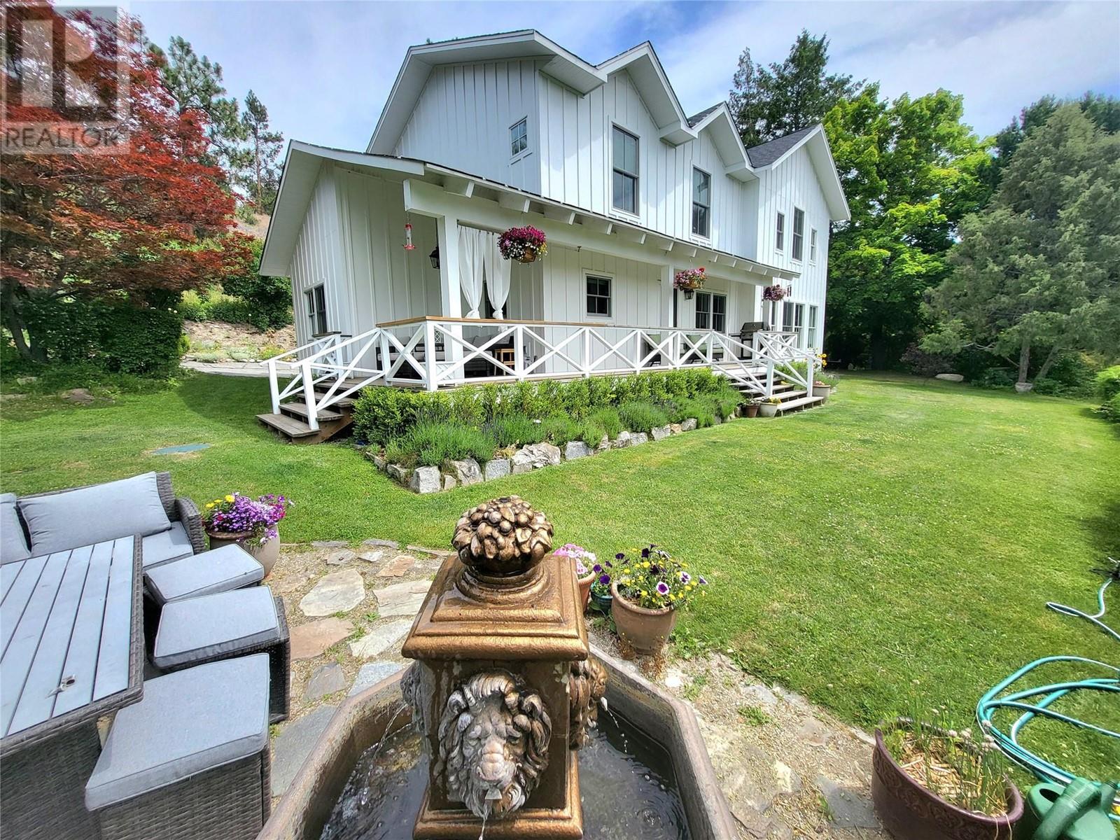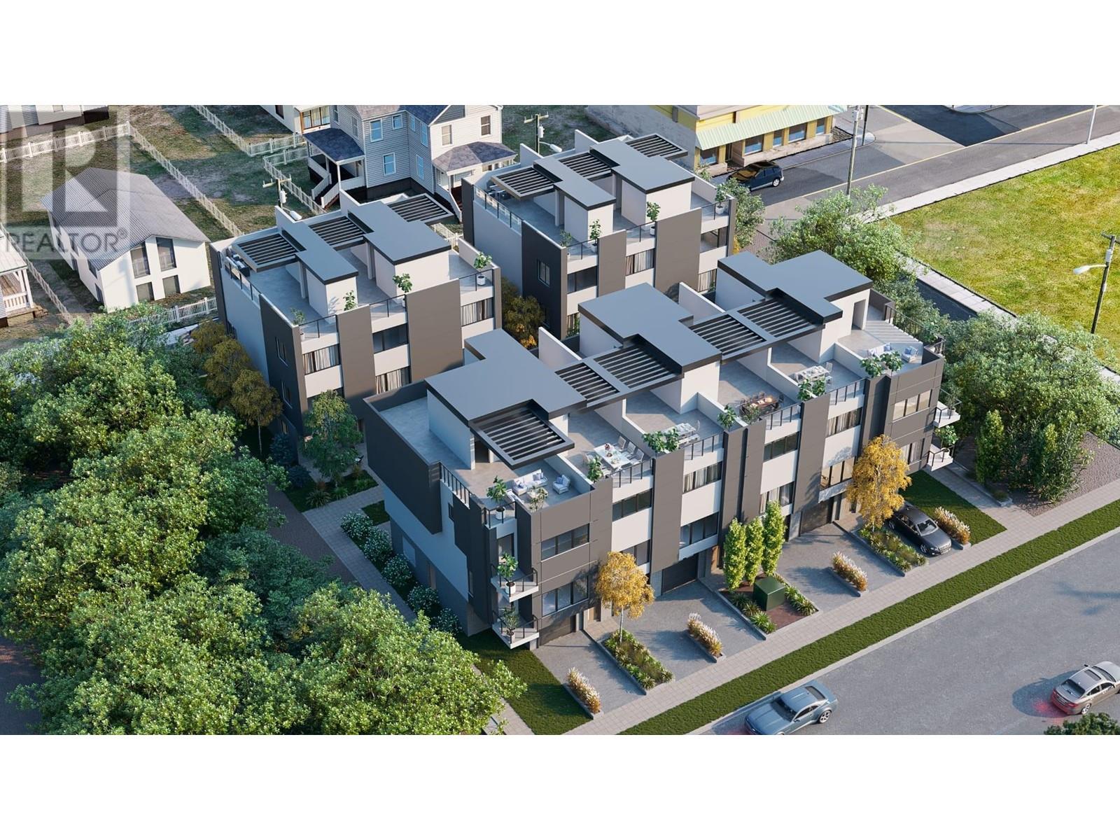Free account required
Unlock the full potential of your property search with a free account! Here's what you'll gain immediate access to:
- Exclusive Access to Every Listing
- Personalized Search Experience
- Favorite Properties at Your Fingertips
- Stay Ahead with Email Alerts
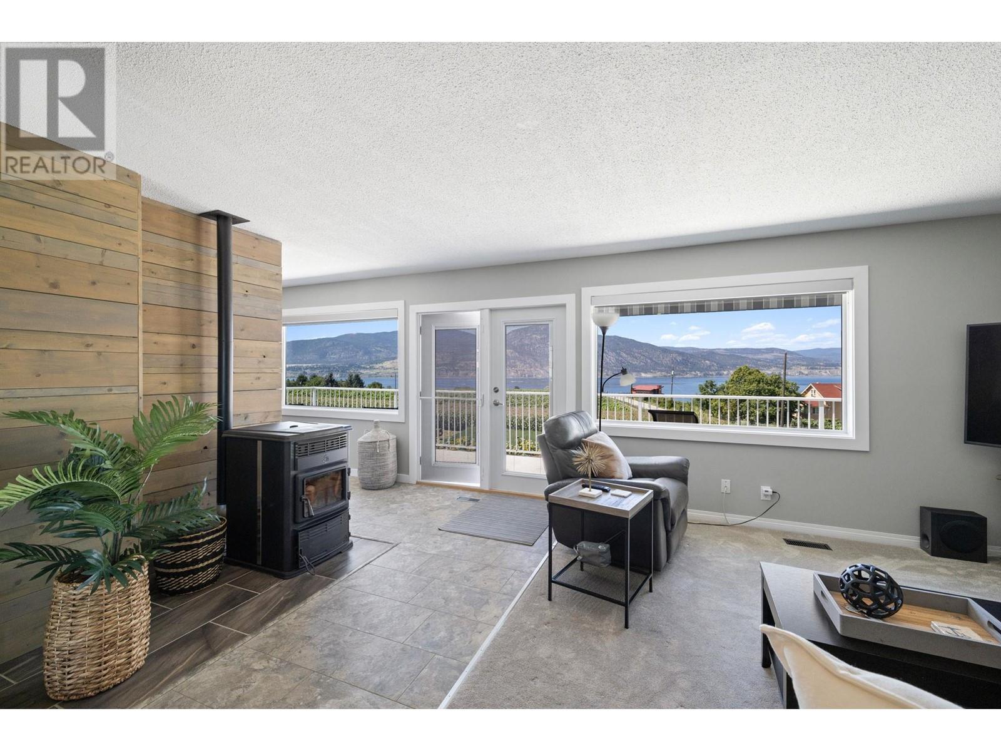
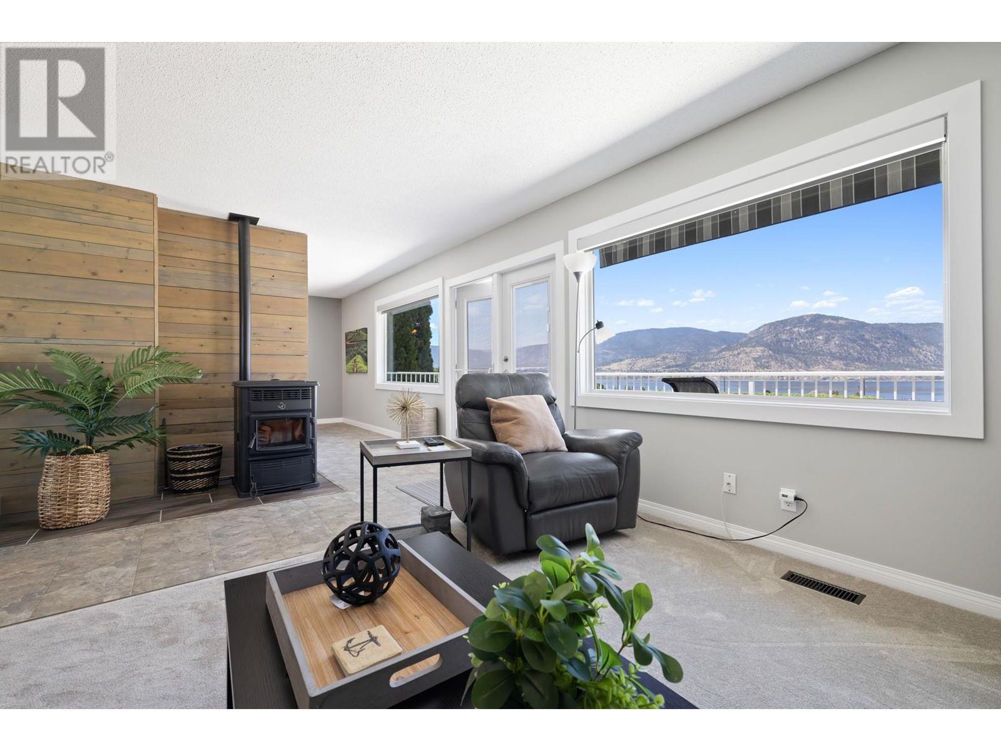
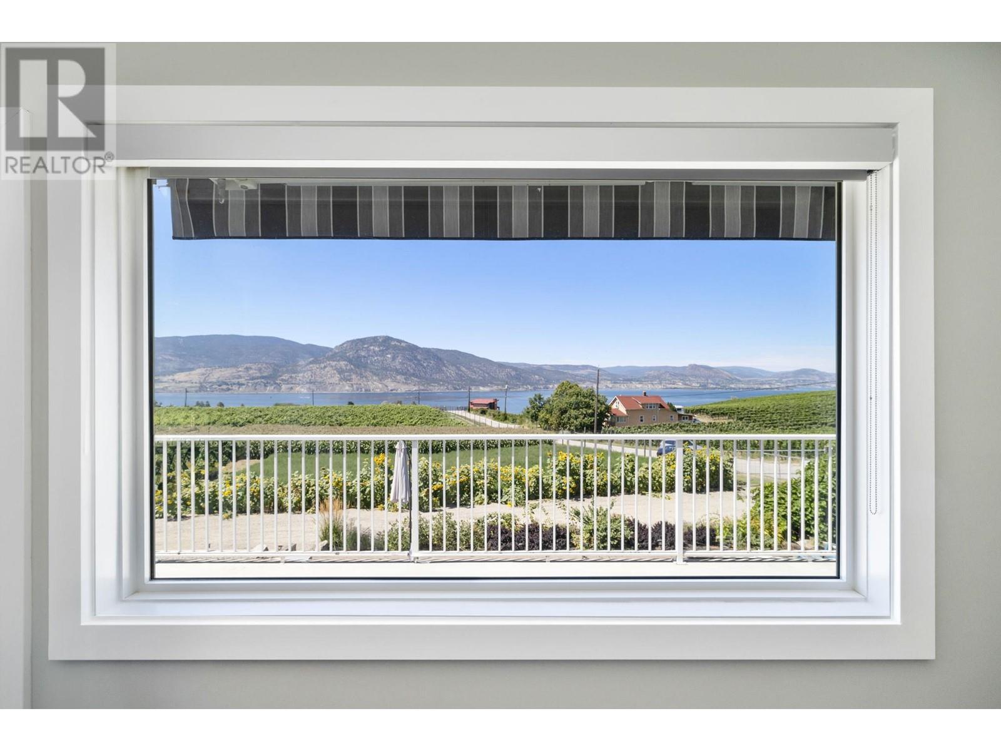
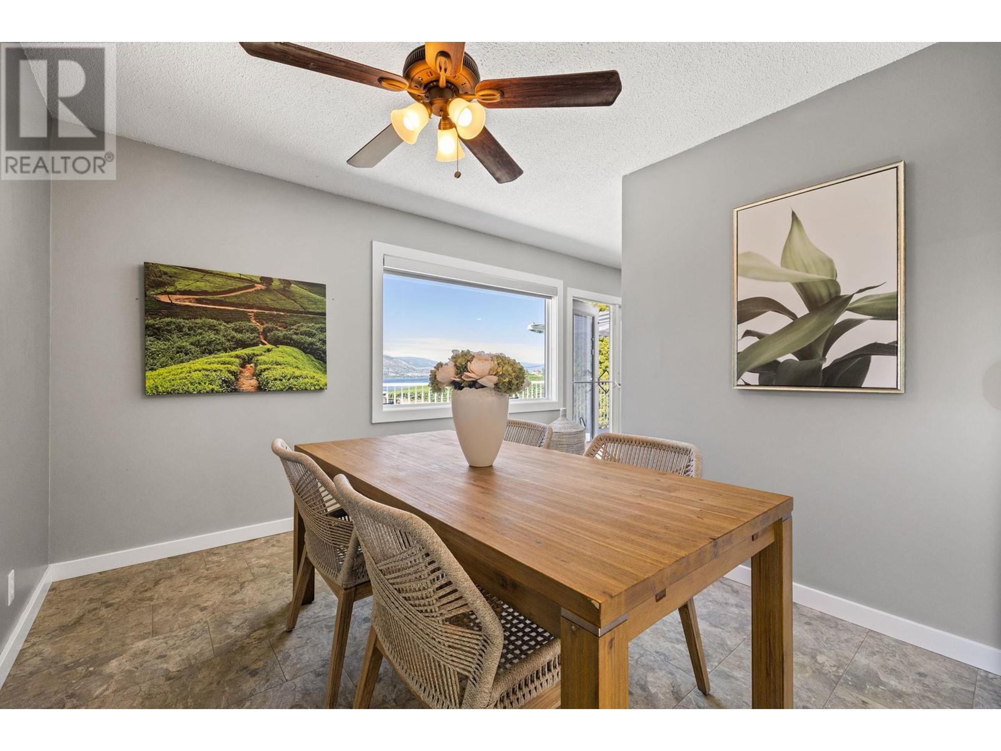
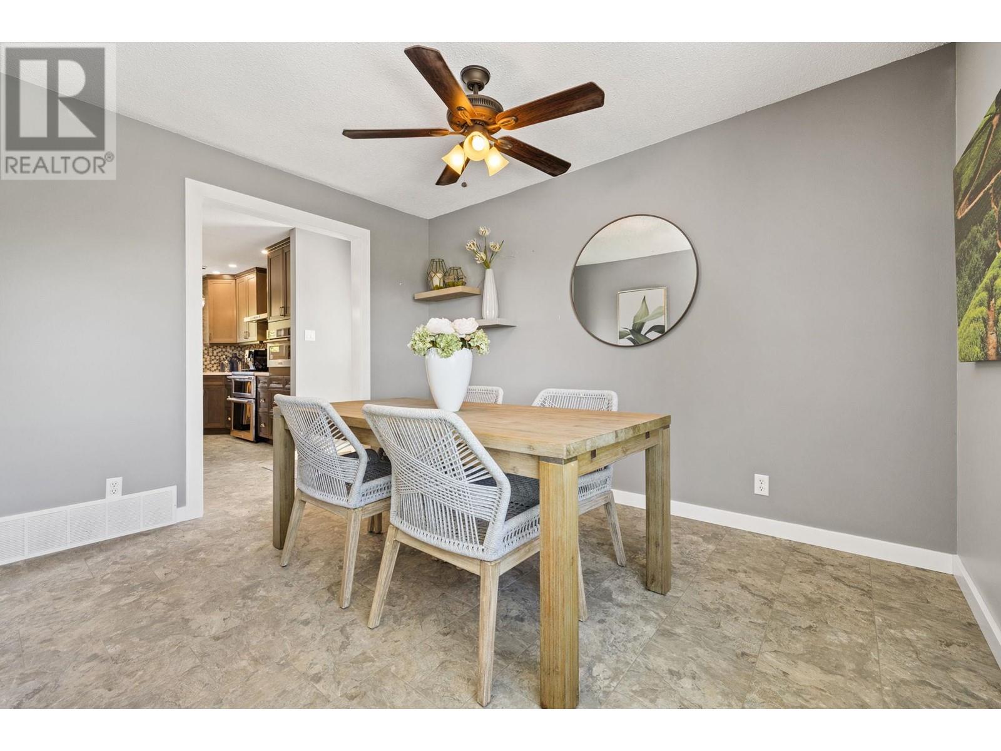
$1,699,999
1166 DAVENPORT Avenue
Penticton, British Columbia, British Columbia, V2A8V1
MLS® Number: 10338678
Property description
Welcome to 1166 Davenport, where serene country living meets city convenience in the heart of the renowned Naramata Bench wine region. This 2.1-acre retreat offers the perfect balance of space, privacy, and accessibility, just minutes from Penticton’s amenities. The 2,500 sq. ft. home features four bedrooms, two bathrooms, and a flexible wine room that can be converted into a fifth bedroom or multipurpose space. The renovated chef’s kitchen boasts granite countertops, KitchenAid appliances, dual sinks, and ample storage, flowing seamlessly into the dining area and out to a spacious deck with breathtaking Okanagan Lake views. Recent upgrades include new windows, Hardie siding, exterior doors, and a high-efficiency furnace and AC system. Outdoors, an in-ground pool with a rubberized deck offers the perfect place to relax while taking in the stunning surroundings. A grand 36x48 custom shop with three oversized doors, 200-amp power, and a summer kitchen provides endless possibilities for work or recreation. The fertile land supports vines, orchards, and gardens, complete with irrigation, a fruit orchard, and a greenhouse. Situated near world-class wineries and the KVR trail, this property offers a rare opportunity to embrace the Okanagan lifestyle. Don’t miss your chance—schedule a viewing today!
Building information
Type
*****
Appliances
*****
Constructed Date
*****
Construction Style Attachment
*****
Cooling Type
*****
Exterior Finish
*****
Fireplace Fuel
*****
Fireplace Present
*****
Fireplace Type
*****
Fire Protection
*****
Flooring Type
*****
Half Bath Total
*****
Heating Fuel
*****
Heating Type
*****
Roof Material
*****
Roof Style
*****
Size Interior
*****
Stories Total
*****
Utility Water
*****
Land information
Acreage
*****
Landscape Features
*****
Sewer
*****
Size Frontage
*****
Size Irregular
*****
Size Total
*****
Rooms
Main level
Laundry room
*****
Other
*****
Family room
*****
Bedroom
*****
Bedroom
*****
3pc Bathroom
*****
Second level
Kitchen
*****
Dining room
*****
Living room
*****
Primary Bedroom
*****
4pc Bathroom
*****
Bedroom
*****
Main level
Laundry room
*****
Other
*****
Family room
*****
Bedroom
*****
Bedroom
*****
3pc Bathroom
*****
Second level
Kitchen
*****
Dining room
*****
Living room
*****
Primary Bedroom
*****
4pc Bathroom
*****
Bedroom
*****
Courtesy of eXp Realty
Book a Showing for this property
Please note that filling out this form you'll be registered and your phone number without the +1 part will be used as a password.
