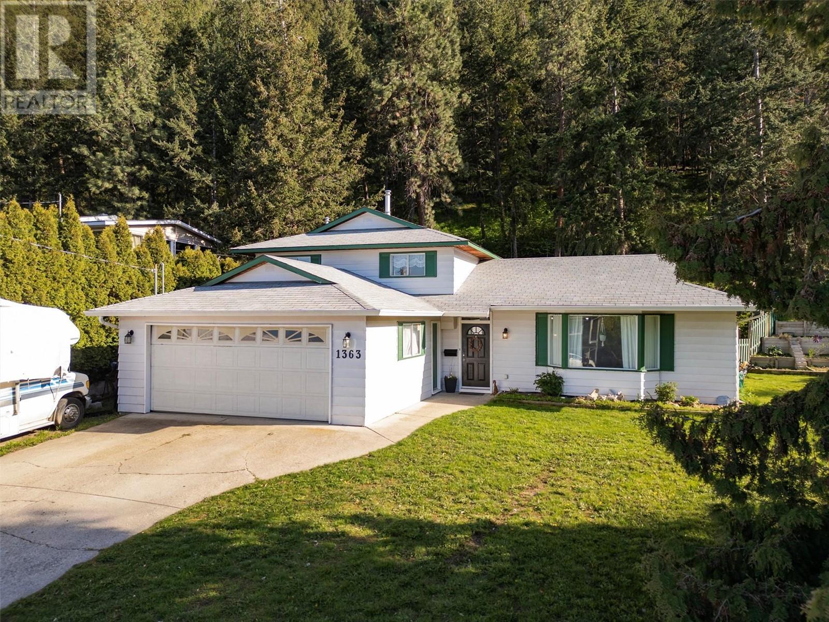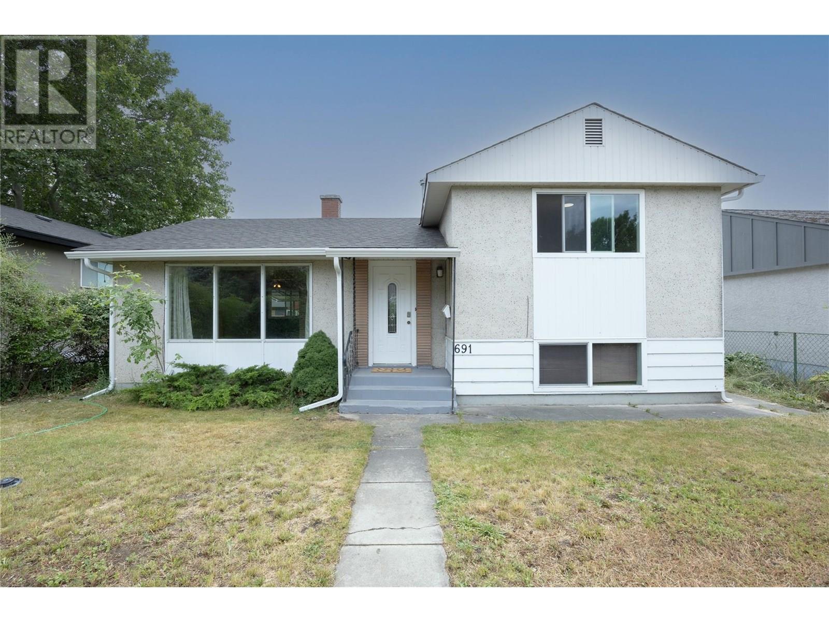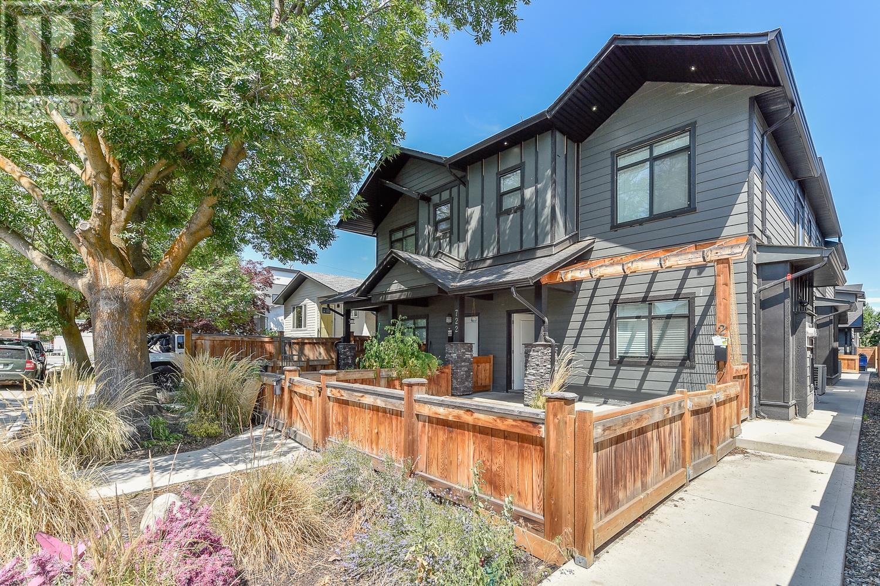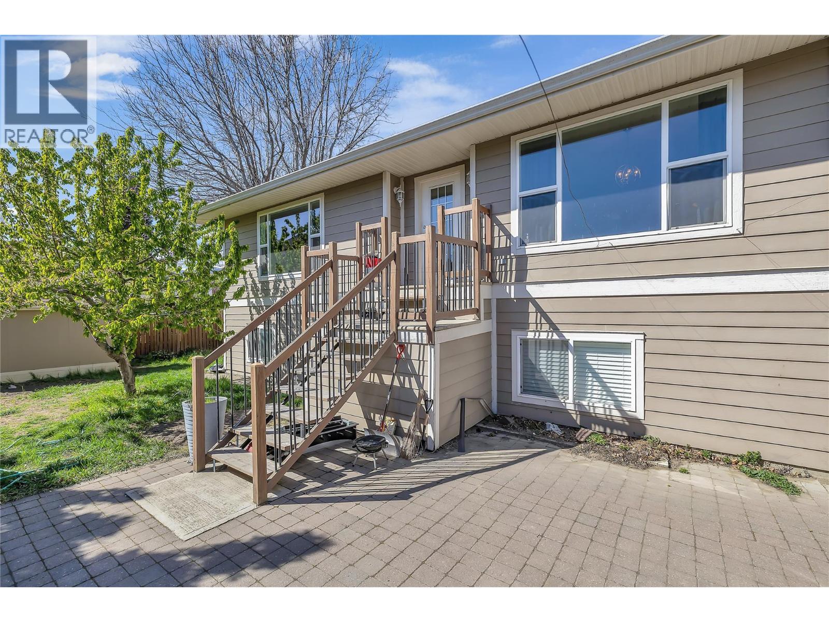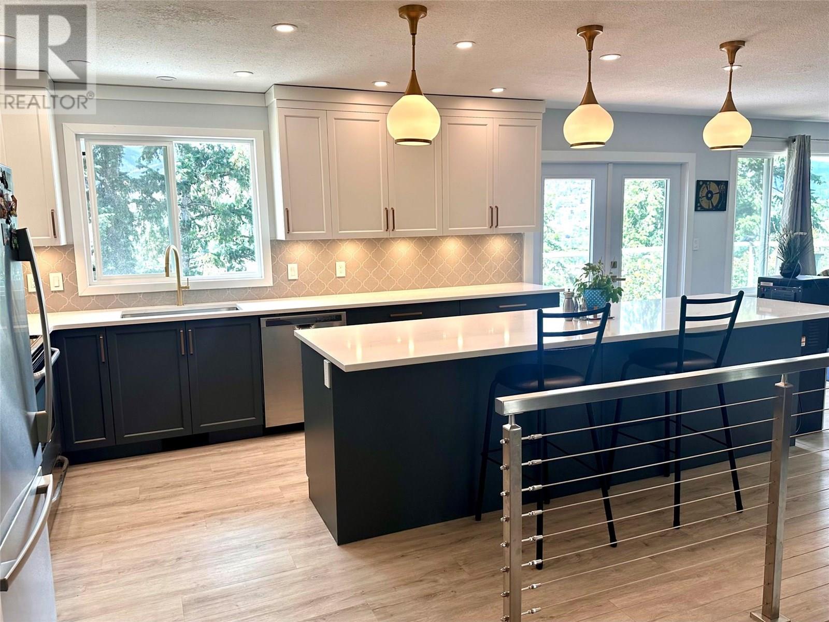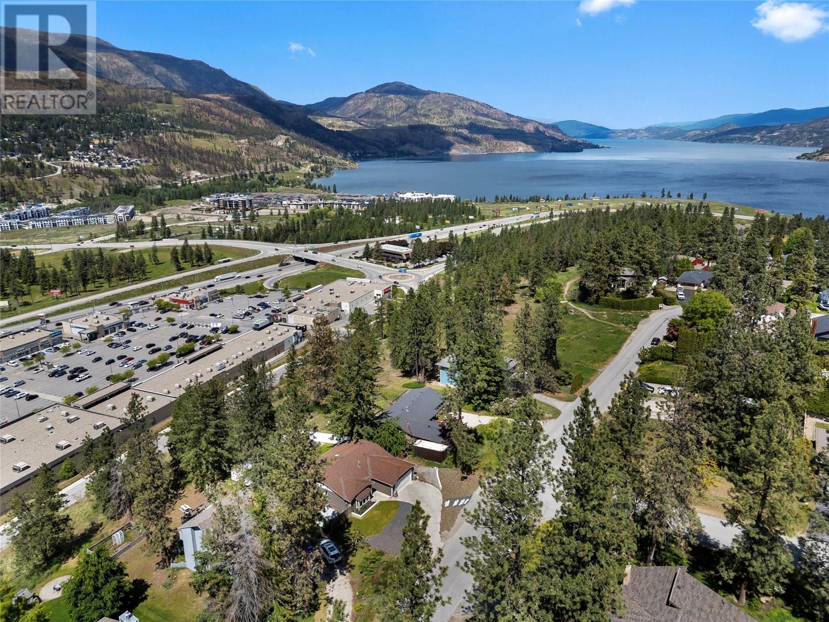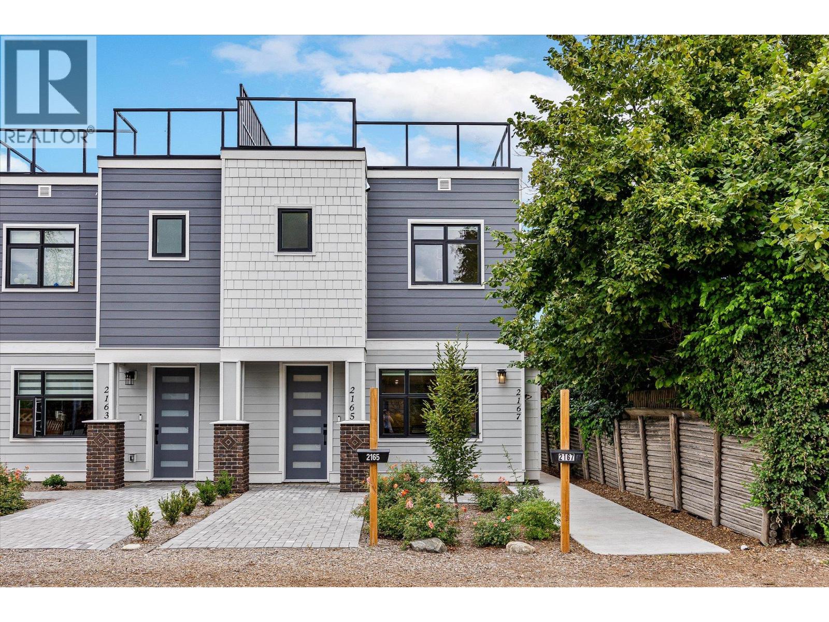Free account required
Unlock the full potential of your property search with a free account! Here's what you'll gain immediate access to:
- Exclusive Access to Every Listing
- Personalized Search Experience
- Favorite Properties at Your Fingertips
- Stay Ahead with Email Alerts


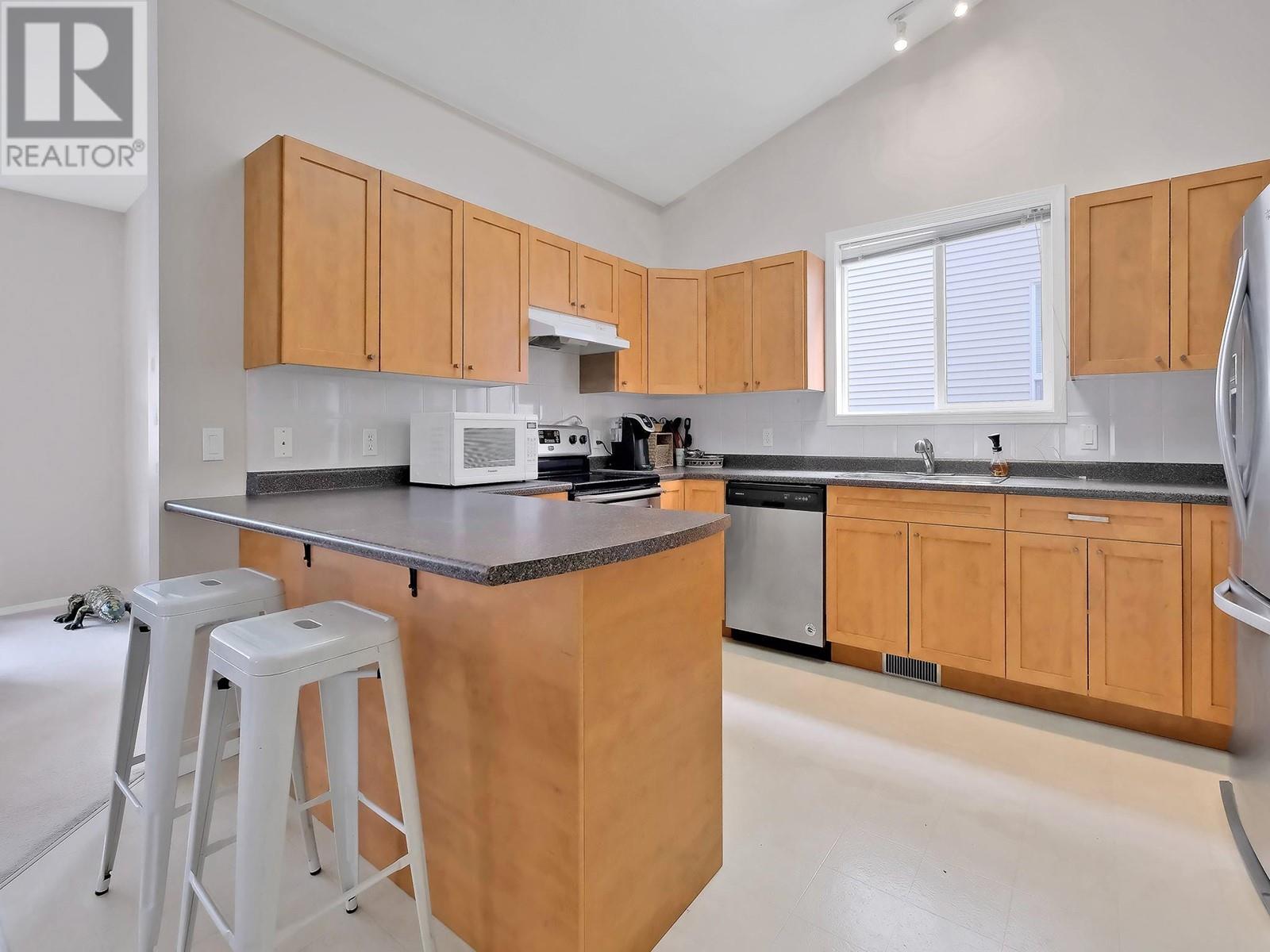

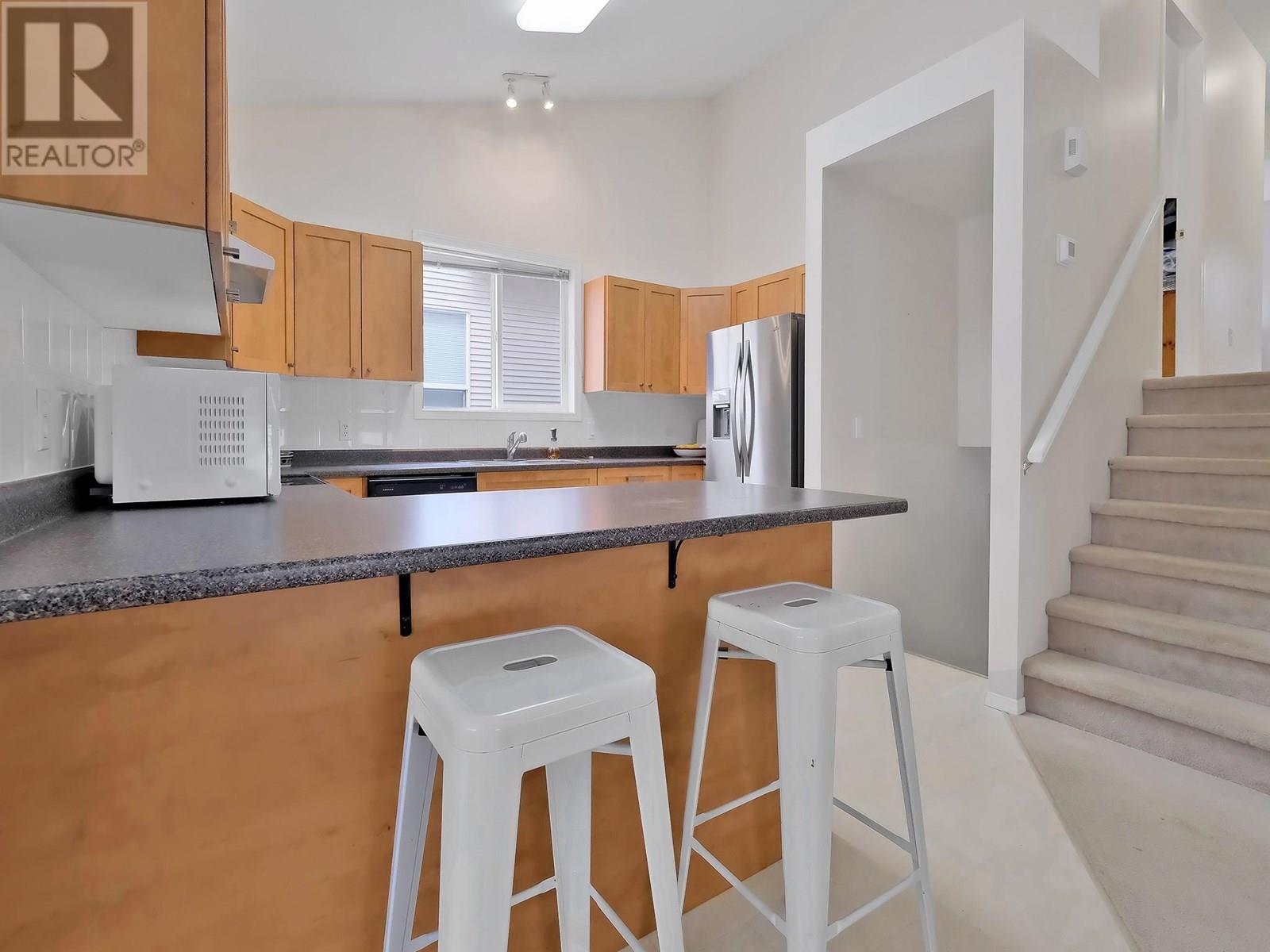
$695,000
2210 Horizon Drive Unit# 13
West Kelowna, British Columbia, British Columbia, V1Z3L4
MLS® Number: 10339664
Property description
Welcome to Horizon Lane, one of the most affordable homes in West Kelowna, just minutes from downtown, shopping, schools, parks, and walking trails. This spacious 4-bedroom, 2.5-bathroom home spans over 2270 sq. ft. with a practical 4-level split design. The upper level features 3 generously sized bedrooms, including the master with a walk-in closet and a 3-piece en-suite. The main floor boasts a welcoming foyer, a bright living room, a dining area, and a newly renovated kitchen with ample cupboard space and stainless steel appliances. A few steps down, you'll find a laundry room and family room, along with a 2-piece powder room and access to the backyard. The lower level offers a 4th bedroom with a large walk-in closet and a study area. Horizon Lane’s small $185/month strata fee covers maintenance of the clubhouse, sports field, playground, and common areas, including sidewalks, streets, and lanes.
Building information
Type
*****
Architectural Style
*****
Constructed Date
*****
Construction Style Attachment
*****
Construction Style Split Level
*****
Cooling Type
*****
Exterior Finish
*****
Flooring Type
*****
Half Bath Total
*****
Heating Type
*****
Roof Material
*****
Roof Style
*****
Size Interior
*****
Stories Total
*****
Utility Water
*****
Land information
Sewer
*****
Size Irregular
*****
Size Total
*****
Rooms
Main level
Living room
*****
Kitchen
*****
Dining room
*****
Basement
Partial bathroom
*****
Bedroom
*****
Full bathroom
*****
Third level
Primary Bedroom
*****
Bedroom
*****
3pc Ensuite bath
*****
Bedroom
*****
Second level
Family room
*****
Laundry room
*****
Main level
Living room
*****
Kitchen
*****
Dining room
*****
Basement
Partial bathroom
*****
Bedroom
*****
Full bathroom
*****
Third level
Primary Bedroom
*****
Bedroom
*****
3pc Ensuite bath
*****
Bedroom
*****
Second level
Family room
*****
Laundry room
*****
Main level
Living room
*****
Kitchen
*****
Dining room
*****
Basement
Partial bathroom
*****
Bedroom
*****
Full bathroom
*****
Third level
Primary Bedroom
*****
Bedroom
*****
3pc Ensuite bath
*****
Bedroom
*****
Second level
Family room
*****
Laundry room
*****
Courtesy of Chamberlain Property Group
Book a Showing for this property
Please note that filling out this form you'll be registered and your phone number without the +1 part will be used as a password.
