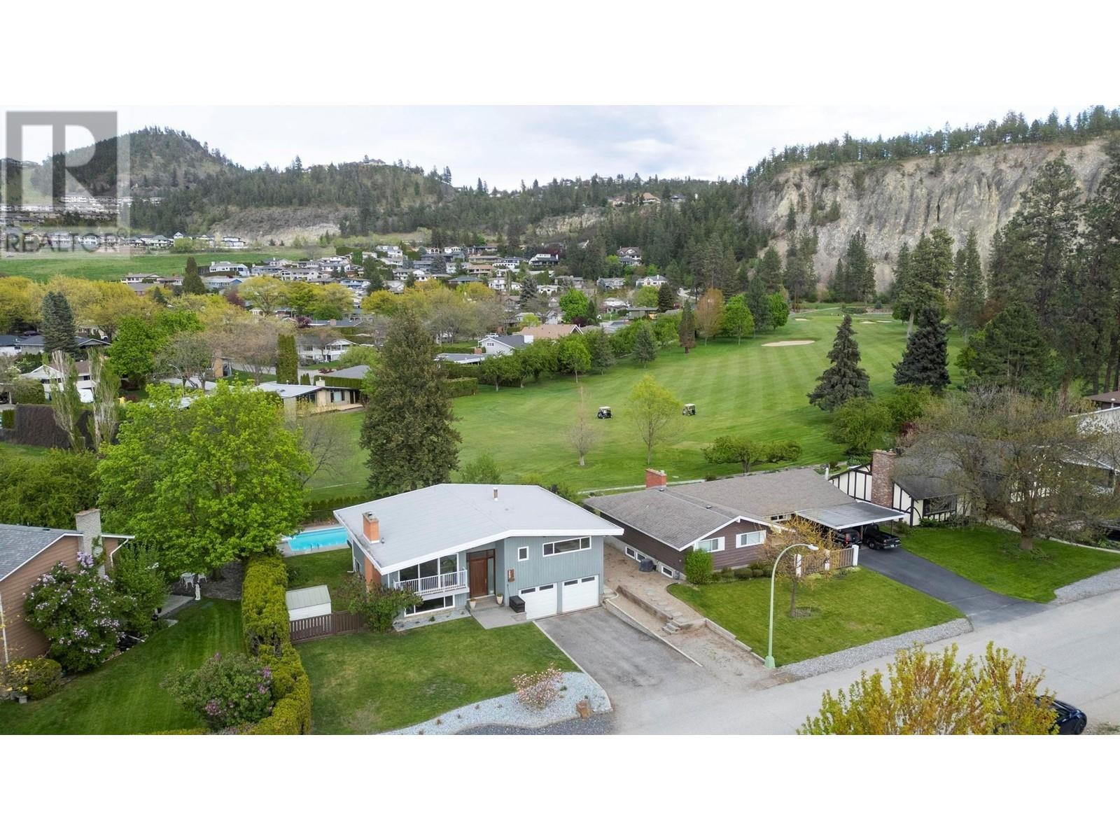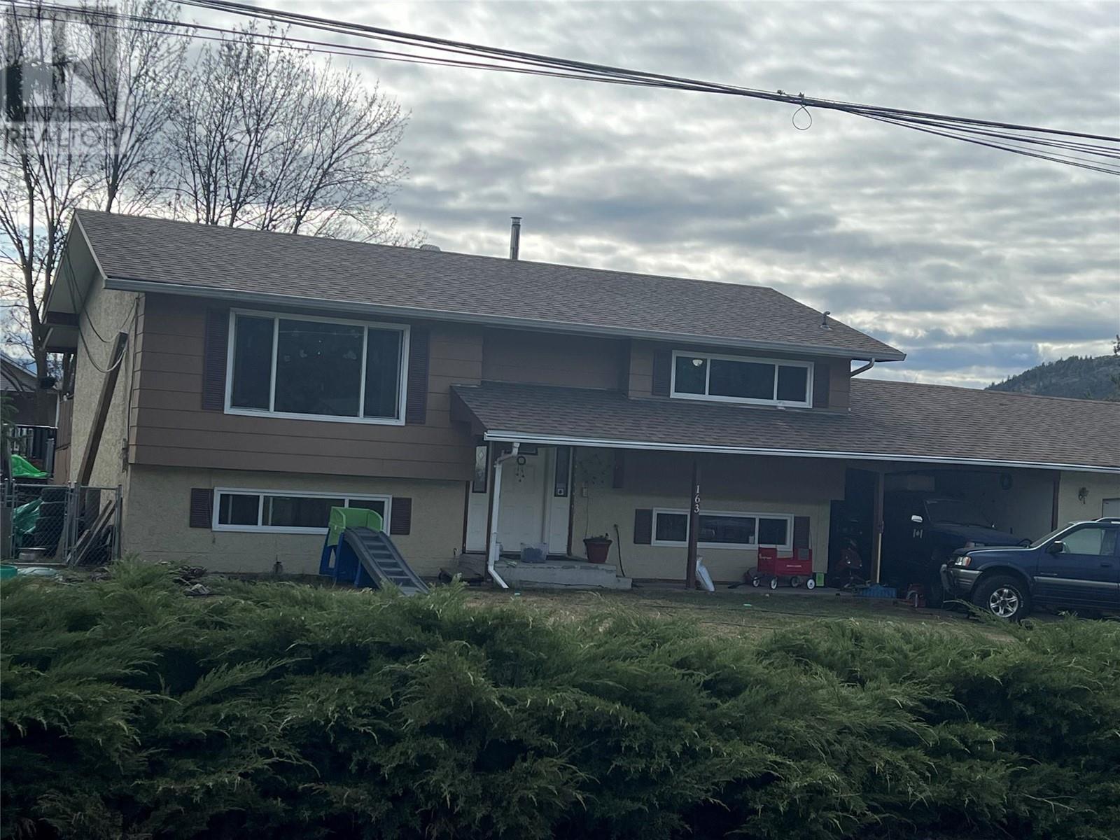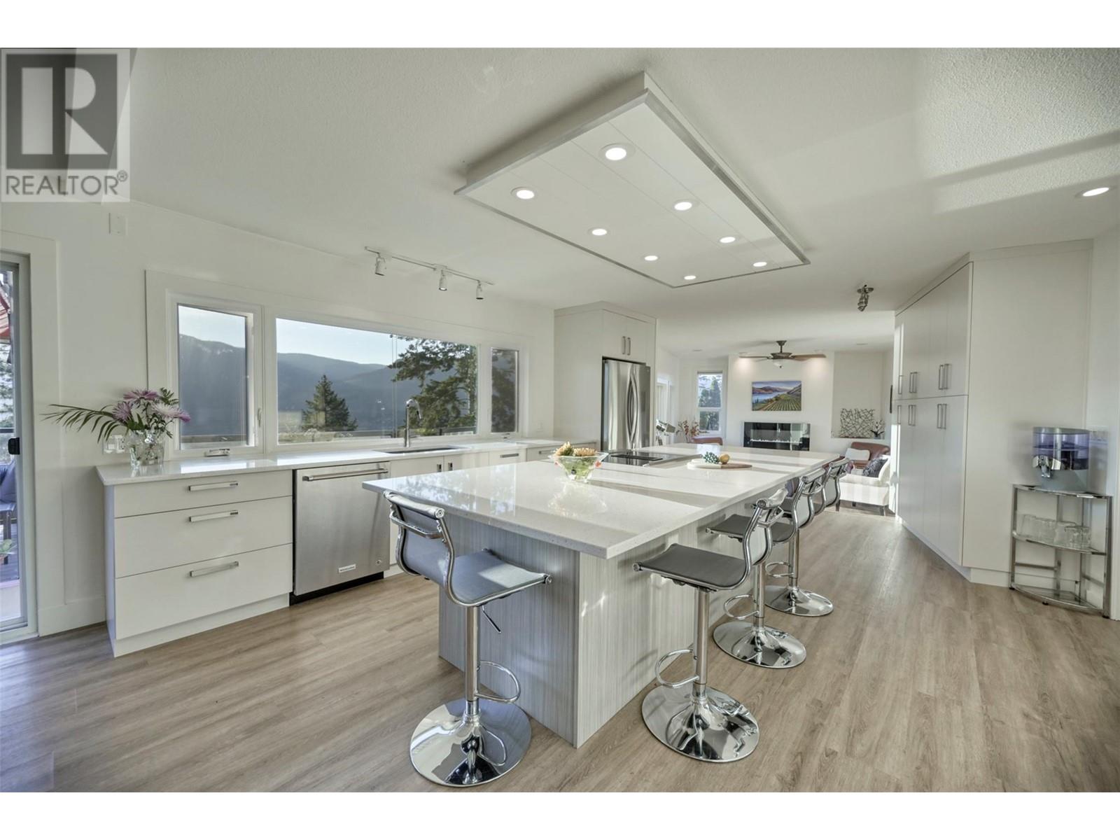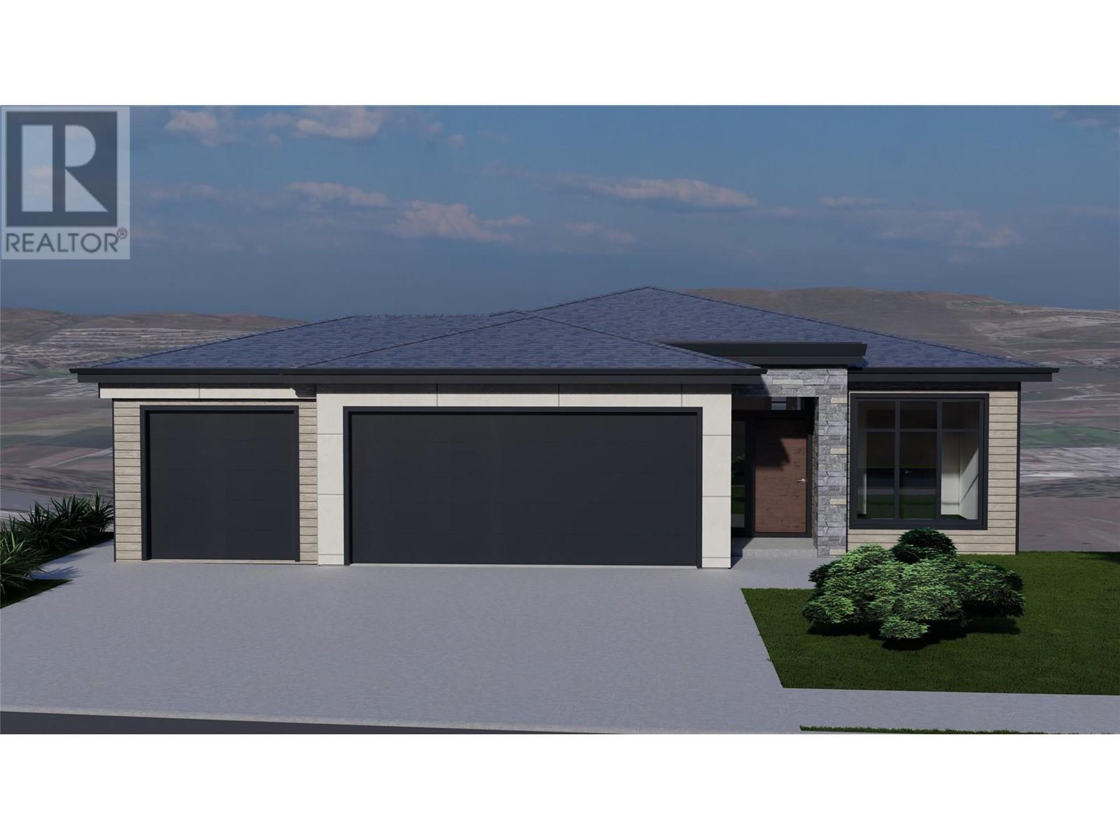Free account required
Unlock the full potential of your property search with a free account! Here's what you'll gain immediate access to:
- Exclusive Access to Every Listing
- Personalized Search Experience
- Favorite Properties at Your Fingertips
- Stay Ahead with Email Alerts
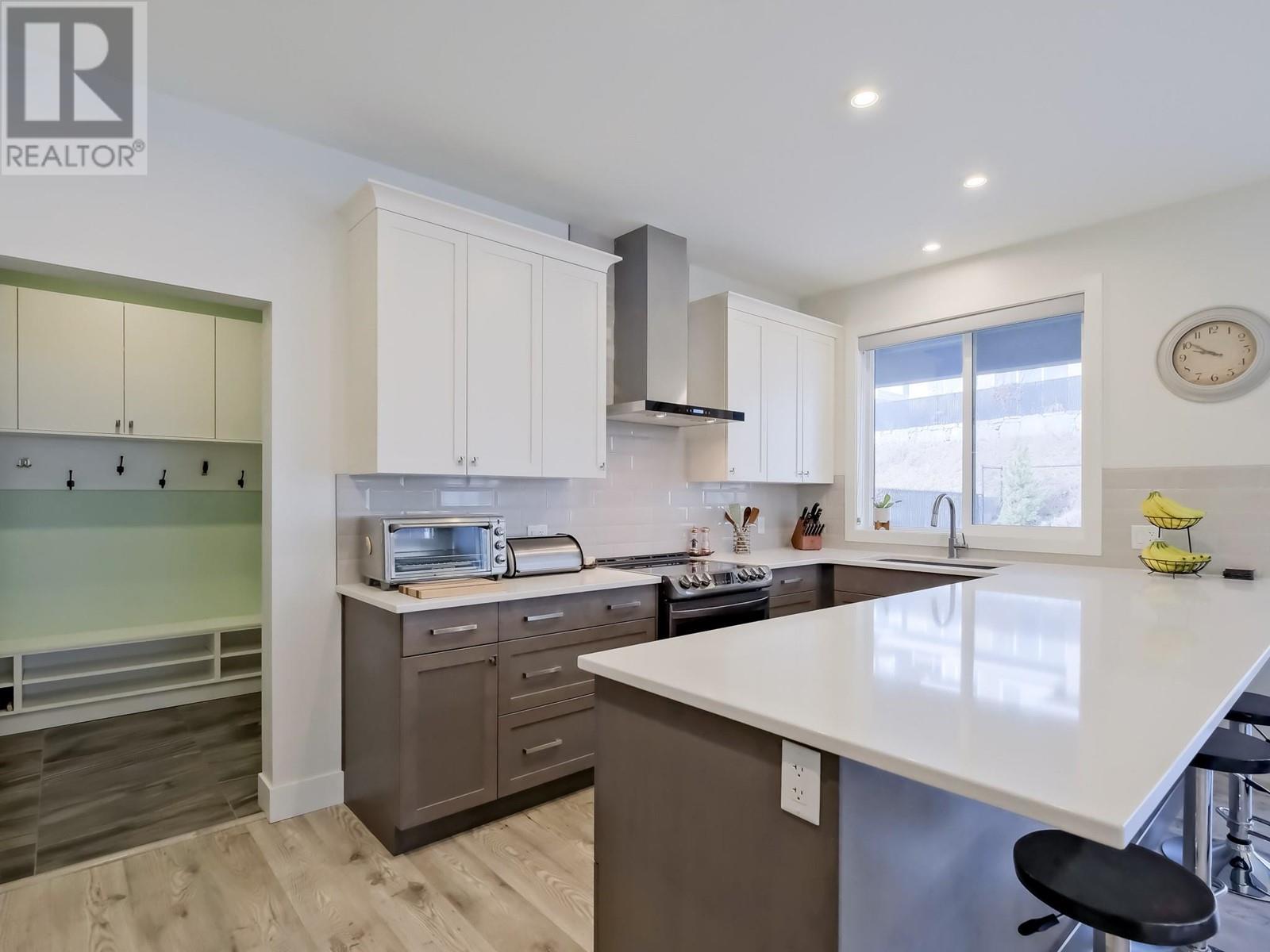
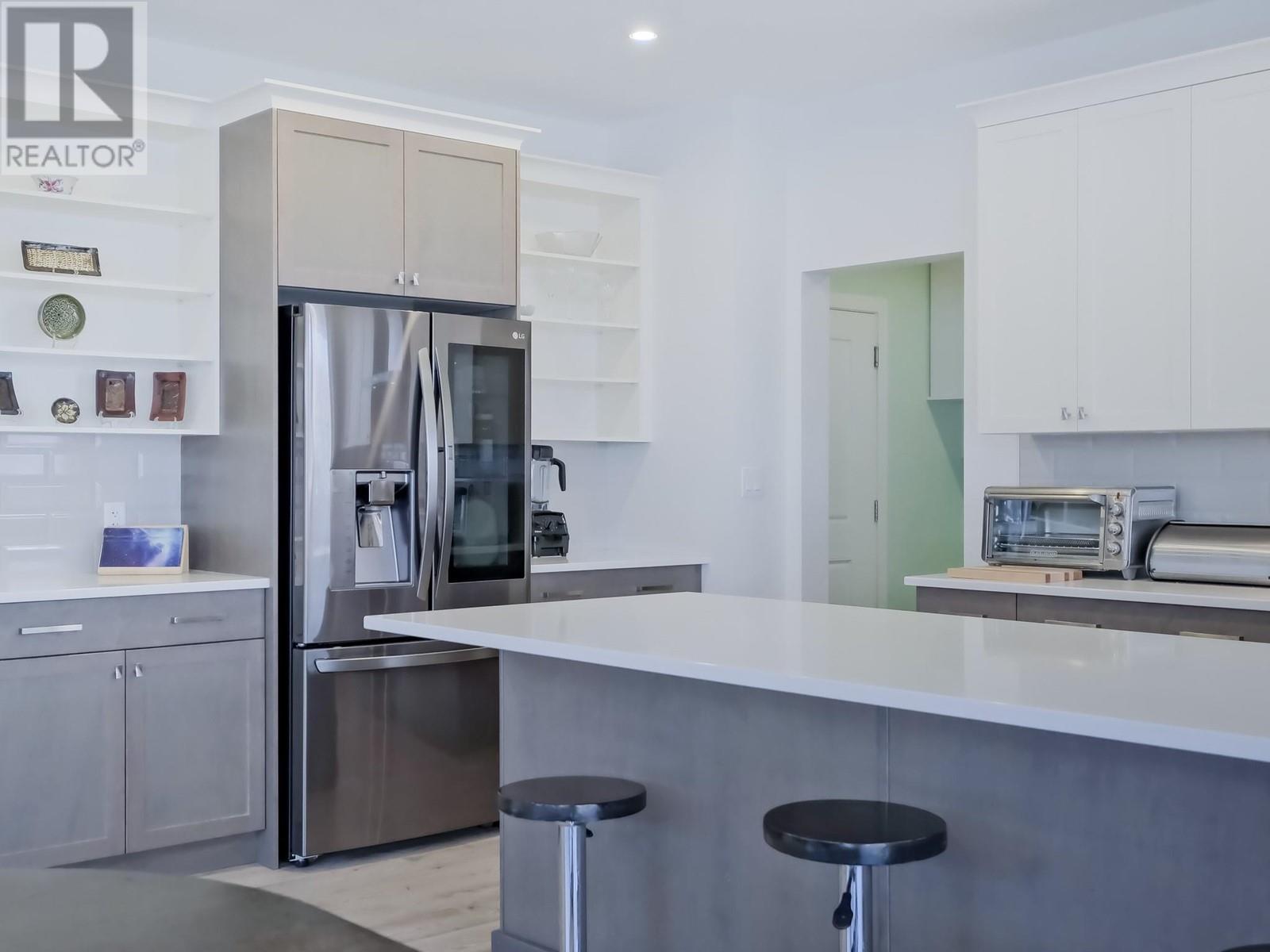



$1,429,000
72 Forest Edge Drive
Kelowna, British Columbia, British Columbia, V1V3G3
MLS® Number: 10339863
Property description
Well maintained 5-bedroom, 3.5 bathroom home in the desirable Wilden community, perfect for families. The main level features a functional layout with a mudroom, laundry room, office, along with an open-concept kitchen, dining, and living area that flows seamlessly to the backyard. Two toned shaker style kitchen with ample storage and a natural gas hookup for range. Upstairs, you'll find three bedrooms, including the primary suite with a double vanity, custom tile shower, and walk-in closet. Additional plumbing for secondary washer and dryer adds convenience and practicality. The bright, open basement offers a large rec room with a wet bar, two additional bedrooms, and a full bathroom—ideal for guests or extra living space. The nice sized flat backyard is wired for a hot tub, and fully fenced for kids and pets. Situated in a welcoming family-friendly neighborhood, this home is close to parks, trails, and top-rated schools.
Building information
Type
*****
Constructed Date
*****
Construction Style Attachment
*****
Cooling Type
*****
Half Bath Total
*****
Heating Type
*****
Roof Material
*****
Roof Style
*****
Size Interior
*****
Stories Total
*****
Utility Water
*****
Land information
Sewer
*****
Size Irregular
*****
Size Total
*****
Rooms
Main level
Partial bathroom
*****
Dining room
*****
Foyer
*****
Kitchen
*****
Laundry room
*****
Living room
*****
Mud room
*****
Den
*****
Basement
3pc Bathroom
*****
Bedroom
*****
Bedroom
*****
Recreation room
*****
Second level
4pc Bathroom
*****
Full ensuite bathroom
*****
Bedroom
*****
Bedroom
*****
Primary Bedroom
*****
Main level
Partial bathroom
*****
Dining room
*****
Foyer
*****
Kitchen
*****
Laundry room
*****
Living room
*****
Mud room
*****
Den
*****
Basement
3pc Bathroom
*****
Bedroom
*****
Bedroom
*****
Recreation room
*****
Second level
4pc Bathroom
*****
Full ensuite bathroom
*****
Bedroom
*****
Bedroom
*****
Primary Bedroom
*****
Main level
Partial bathroom
*****
Dining room
*****
Foyer
*****
Kitchen
*****
Laundry room
*****
Living room
*****
Mud room
*****
Den
*****
Basement
3pc Bathroom
*****
Bedroom
*****
Bedroom
*****
Recreation room
*****
Second level
4pc Bathroom
*****
Full ensuite bathroom
*****
Bedroom
*****
Bedroom
*****
Courtesy of Royal LePage Kelowna
Book a Showing for this property
Please note that filling out this form you'll be registered and your phone number without the +1 part will be used as a password.
