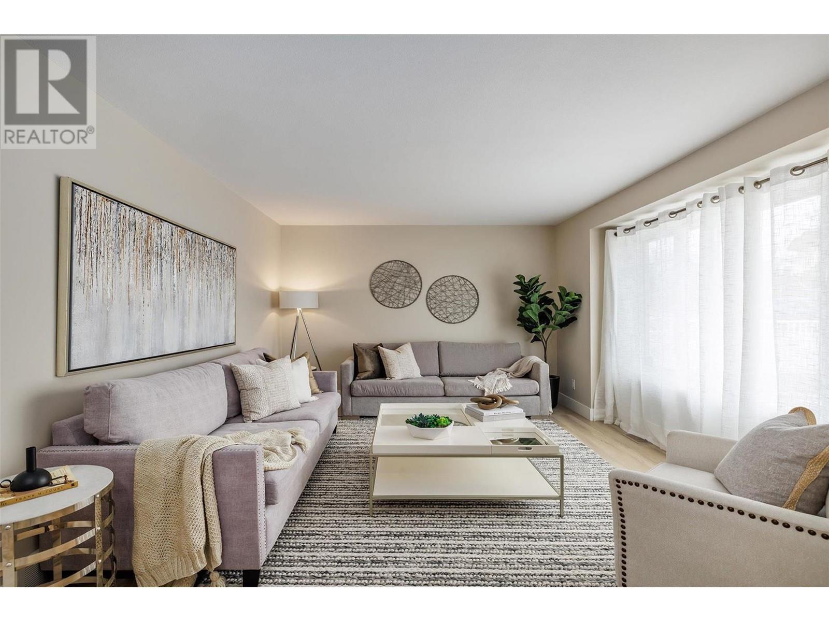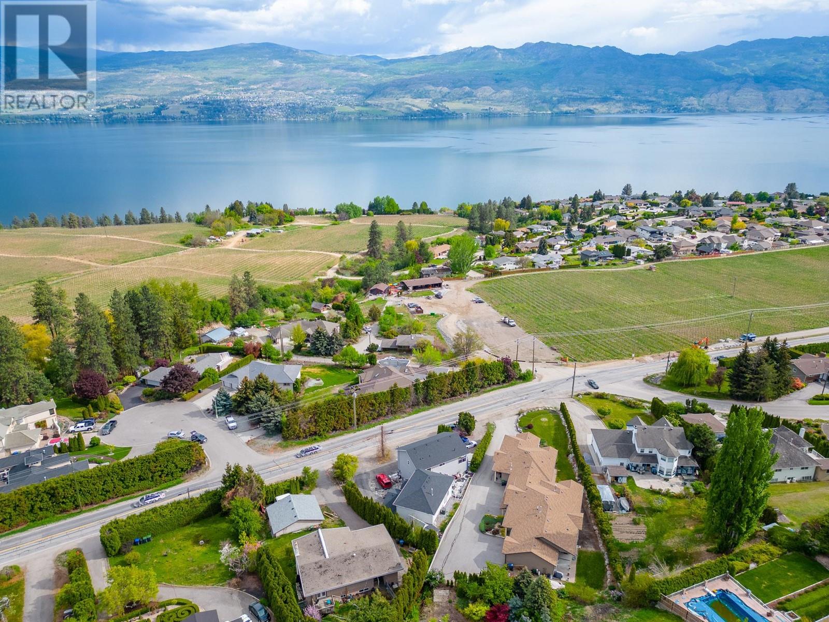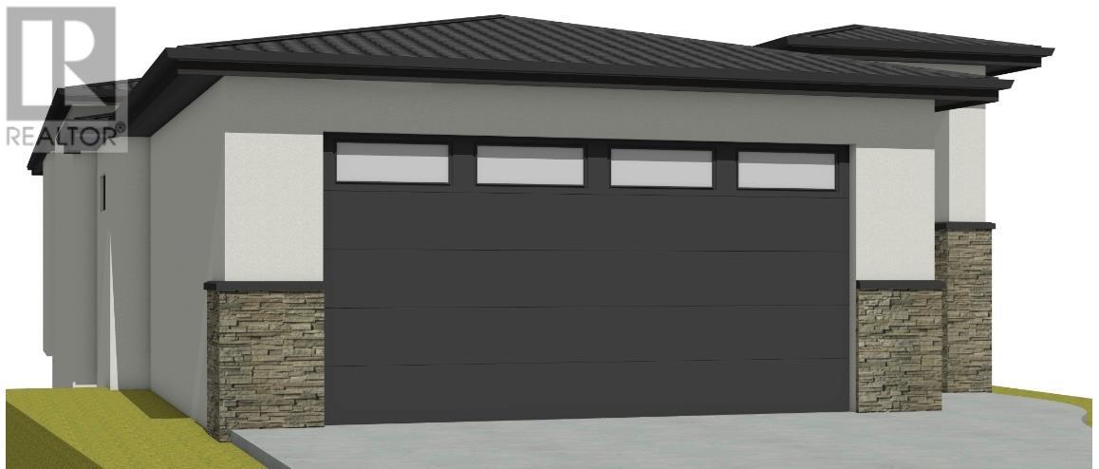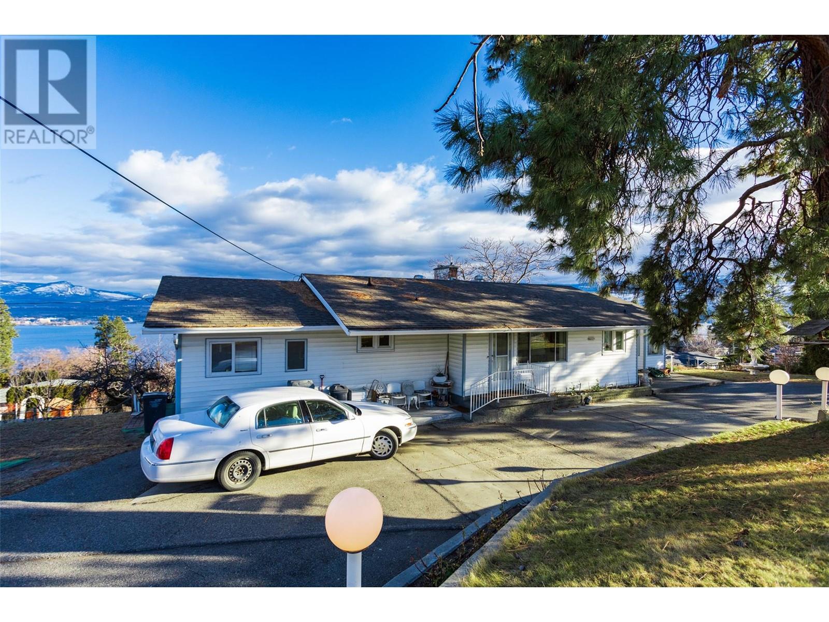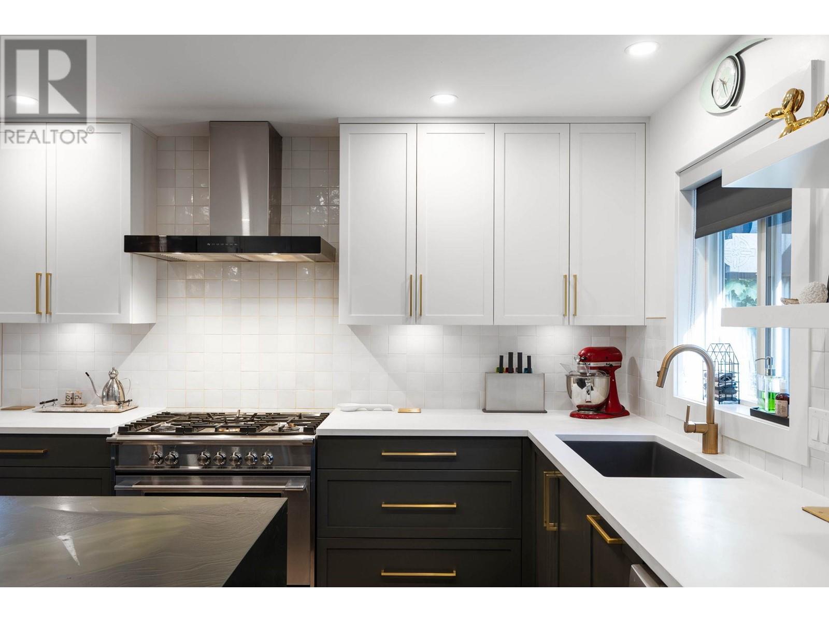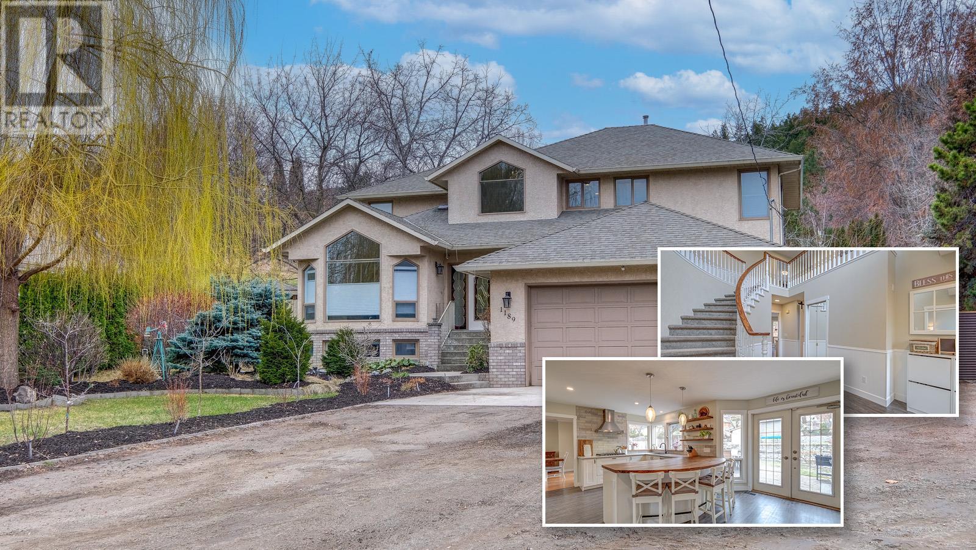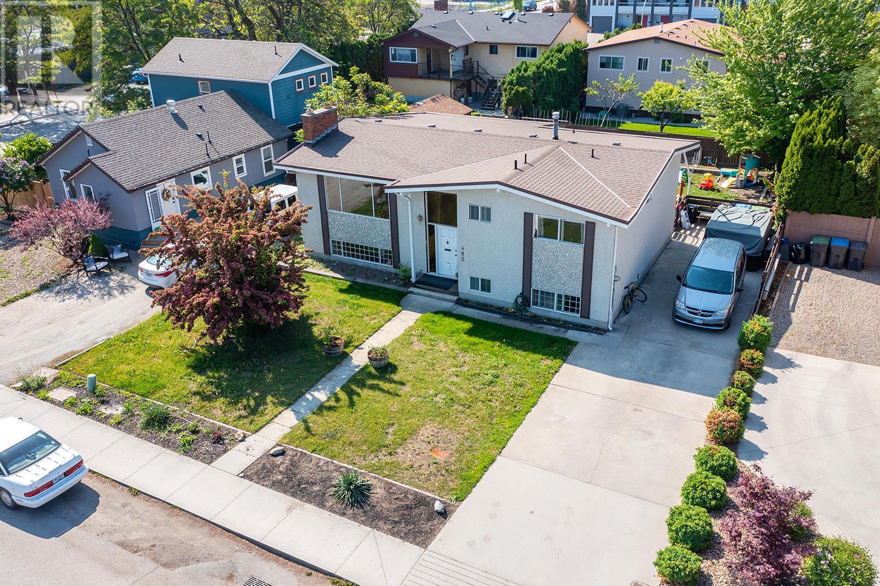Free account required
Unlock the full potential of your property search with a free account! Here's what you'll gain immediate access to:
- Exclusive Access to Every Listing
- Personalized Search Experience
- Favorite Properties at Your Fingertips
- Stay Ahead with Email Alerts
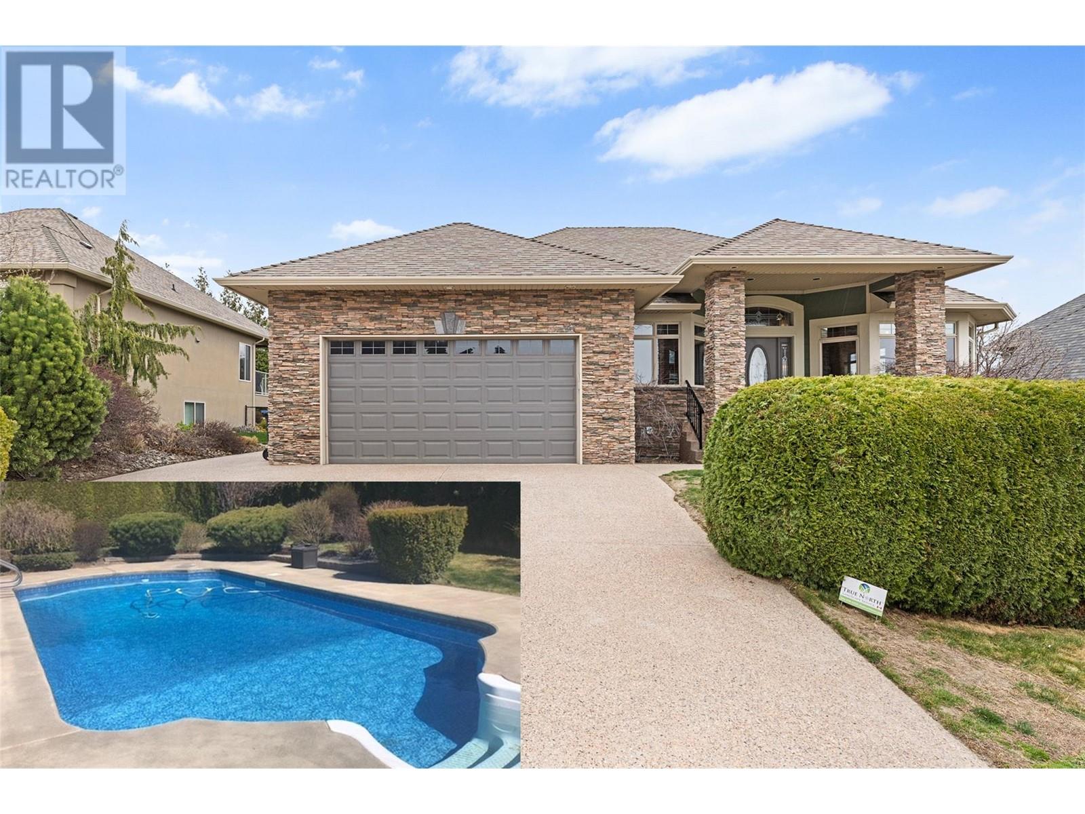
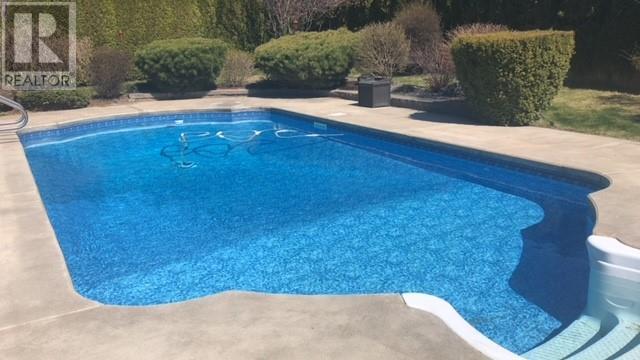
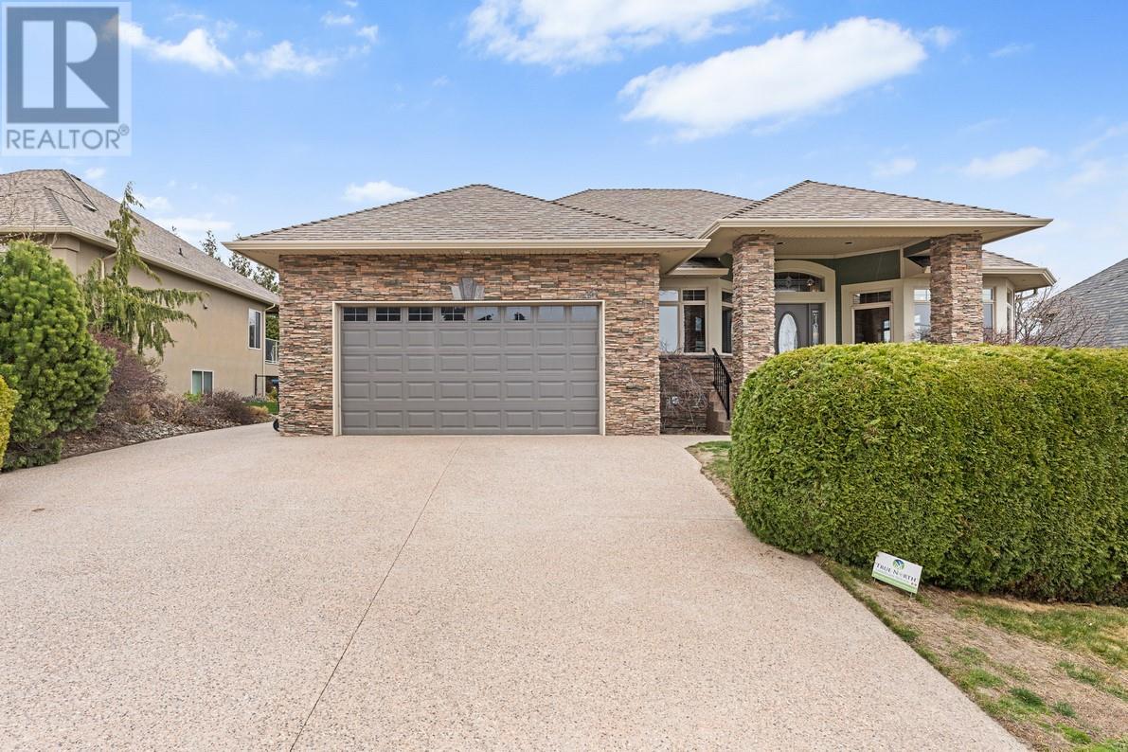
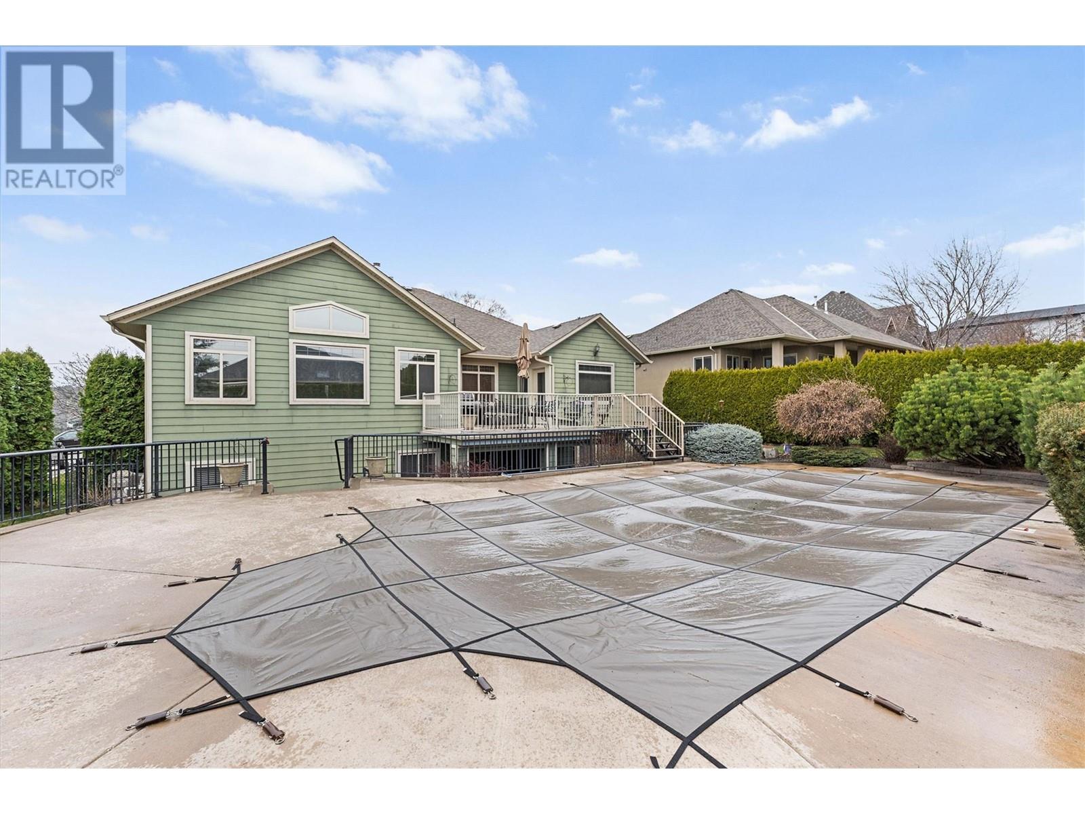
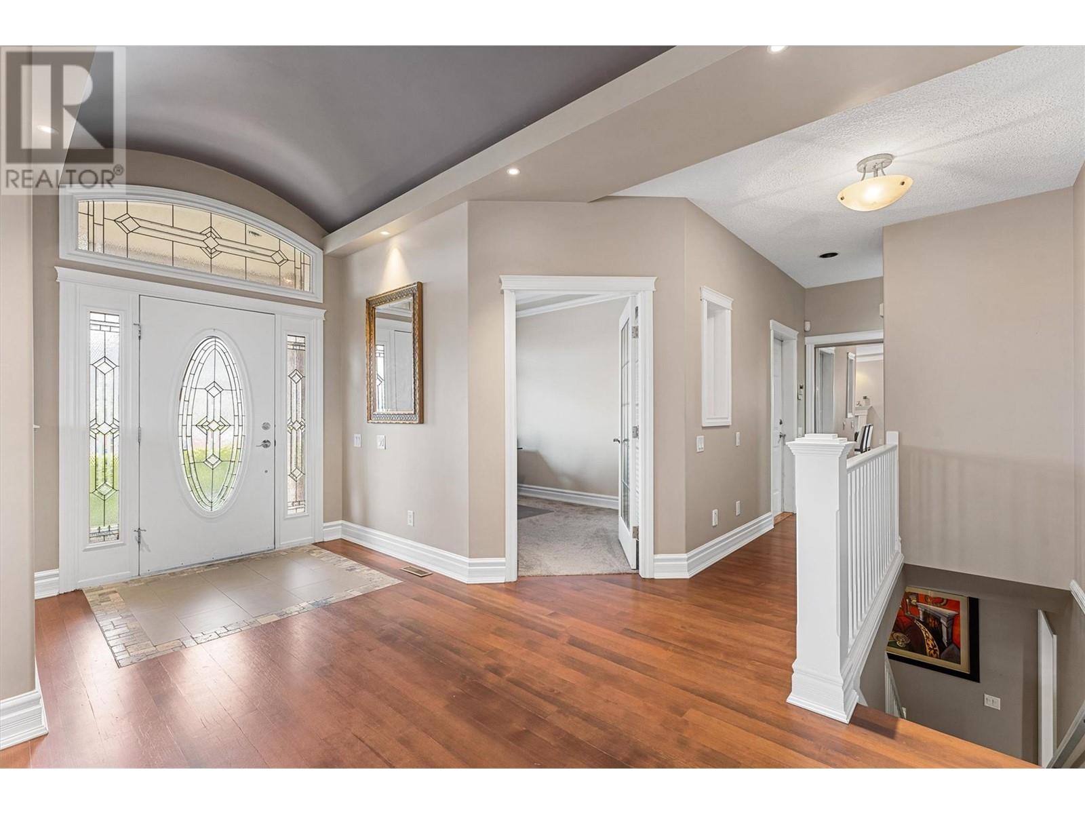
$1,249,900
3079 Thacker Drive
West Kelowna, British Columbia, British Columbia, V1Z1X5
MLS® Number: 10339991
Property description
Well cared-for family home in neighborhood of Lakeview Heights. Large covered exterior brick pillared entry welcomes you into the spacious formal foyer with barrel ceiling. This home offers 4 bedrooms, 3 baths, and an office or 5th bedroom/flex room. The main level features a spacious layout including living room with gas fireplace dining room, and kitchen with adjoining family room, an office/flex space, a generously sized primary & one additional bedroom. Featuring coffered and vaulted ceiling, and hardwood flooring on the main as well. The kitchen features white cabinetry with granite countertops, a center island with contrasting grey cabinets, and stainless-steel appliances. Off the kitchen is a breakfast nook. The main floor master suite offers a 5-piece ensuite, walk-in closet, and access to the patio leading to the incredibly private backyard and pool! Enjoy outdoor living on the patio off the family room, which includes ample room for patio furniture. The patio leads to the large, private and fenced backyard with a large pool to enjoy the hot Okanagan summers. The lower level is a great entertainment space with a rec room, den, and 2 additional spacious bedrooms. Two-car garage with ample parking on the aggregate paved drive. Fully landscaped with mature shrubbery and privacy hedging. Mountain & partial lake view. For those seeking a spacious family home close to schools, Lakeview Heights shopping ,and Okanagan lake. This is a bare land strata.
Building information
Type
*****
Appliances
*****
Architectural Style
*****
Basement Type
*****
Constructed Date
*****
Construction Style Attachment
*****
Cooling Type
*****
Fireplace Fuel
*****
Fireplace Present
*****
Fireplace Type
*****
Fire Protection
*****
Flooring Type
*****
Half Bath Total
*****
Heating Type
*****
Roof Material
*****
Roof Style
*****
Size Interior
*****
Stories Total
*****
Utility Water
*****
Land information
Access Type
*****
Amenities
*****
Fence Type
*****
Landscape Features
*****
Sewer
*****
Size Irregular
*****
Size Total
*****
Rooms
Main level
4pc Bathroom
*****
5pc Ensuite bath
*****
Bedroom
*****
Other
*****
Dining room
*****
Family room
*****
Foyer
*****
Other
*****
Kitchen
*****
Living room
*****
Bedroom
*****
Primary Bedroom
*****
Lower level
4pc Bathroom
*****
Bedroom
*****
Bedroom
*****
Den
*****
Recreation room
*****
Recreation room
*****
Storage
*****
Utility room
*****
Main level
4pc Bathroom
*****
5pc Ensuite bath
*****
Bedroom
*****
Other
*****
Dining room
*****
Family room
*****
Foyer
*****
Other
*****
Kitchen
*****
Living room
*****
Bedroom
*****
Primary Bedroom
*****
Lower level
4pc Bathroom
*****
Bedroom
*****
Bedroom
*****
Den
*****
Recreation room
*****
Recreation room
*****
Storage
*****
Utility room
*****
Main level
4pc Bathroom
*****
5pc Ensuite bath
*****
Bedroom
*****
Other
*****
Dining room
*****
Family room
*****
Foyer
*****
Other
*****
Kitchen
*****
Living room
*****
Courtesy of Unison Jane Hoffman Realty
Book a Showing for this property
Please note that filling out this form you'll be registered and your phone number without the +1 part will be used as a password.
