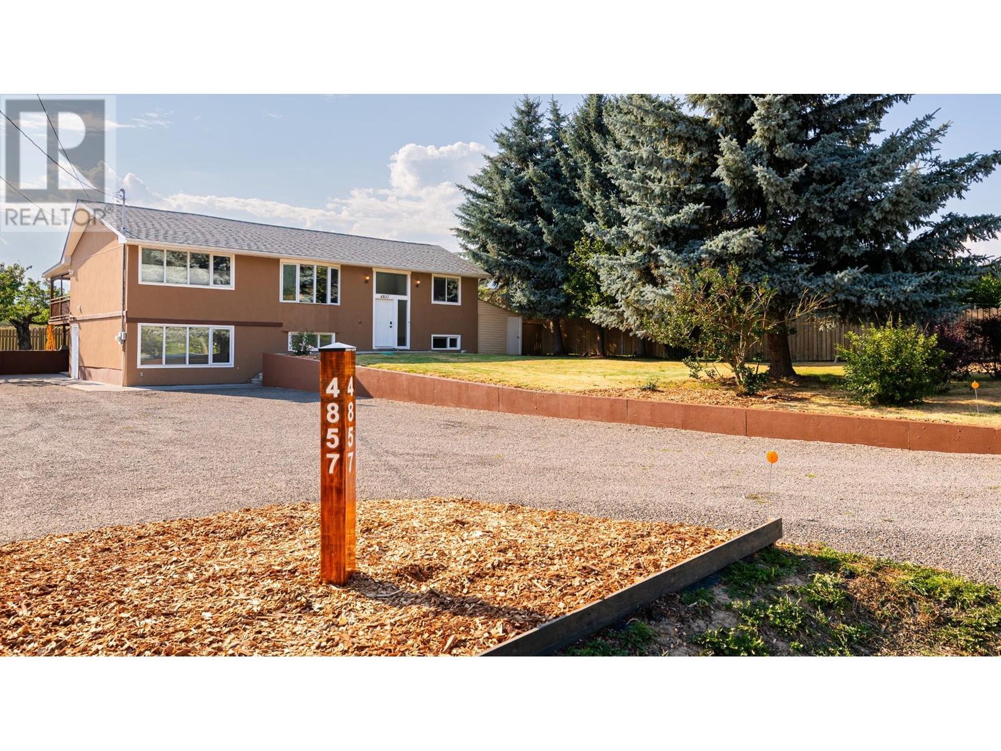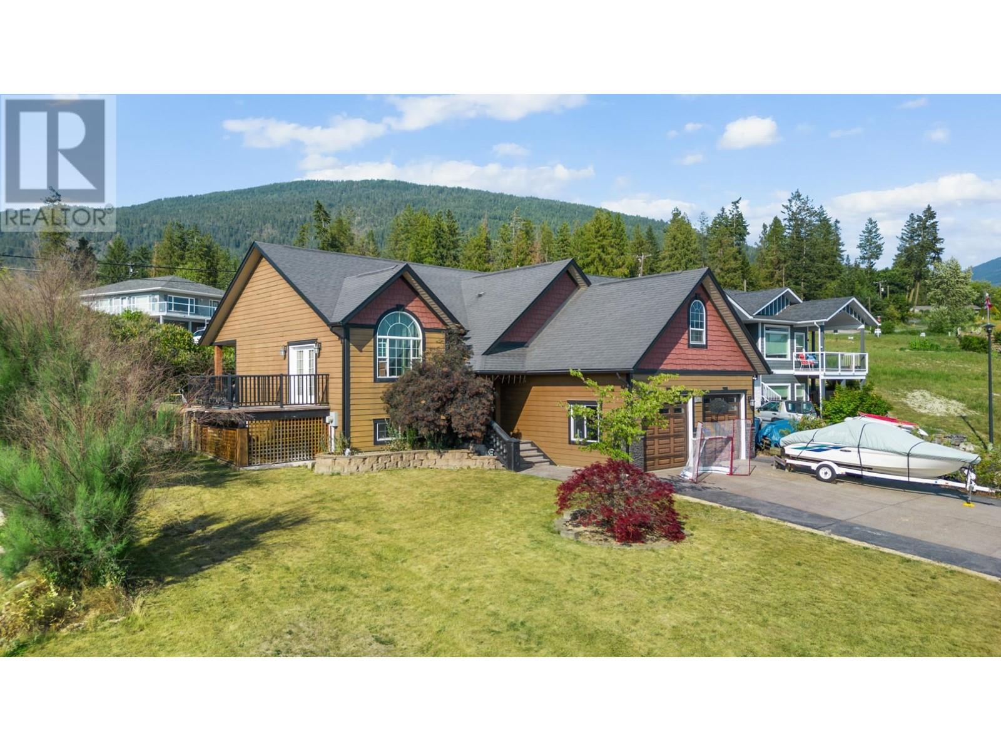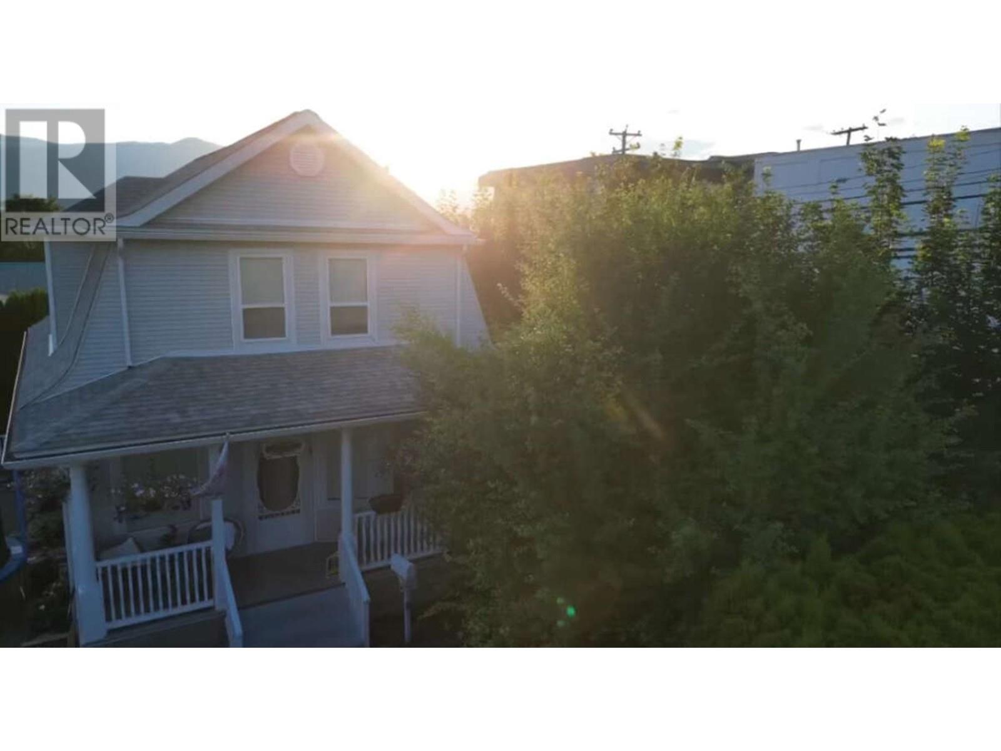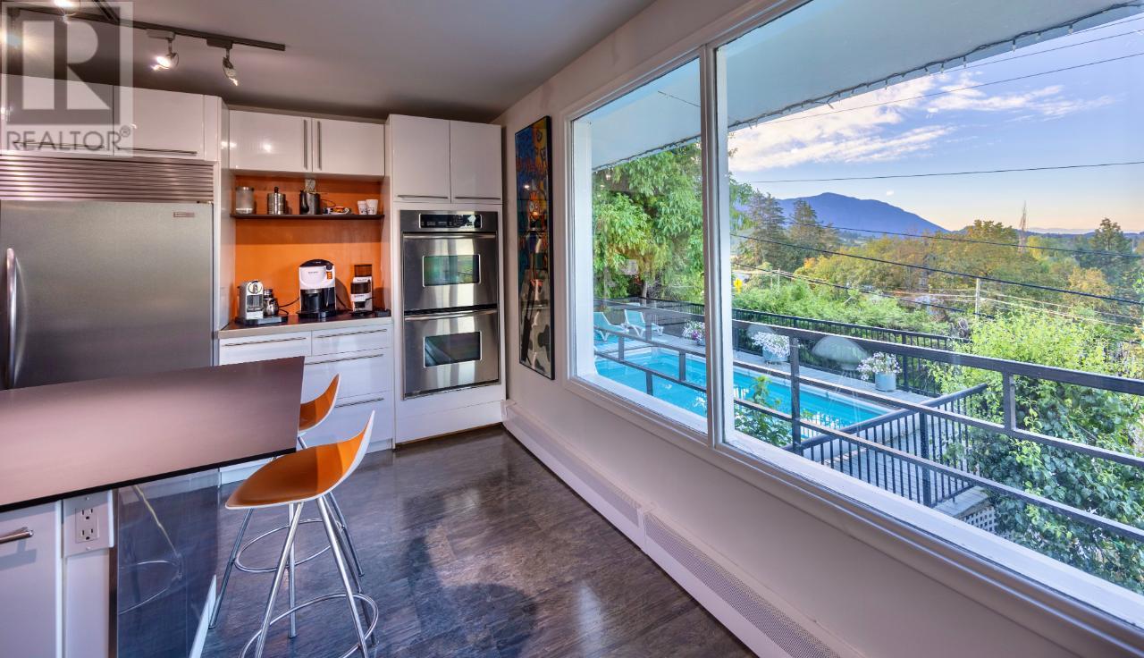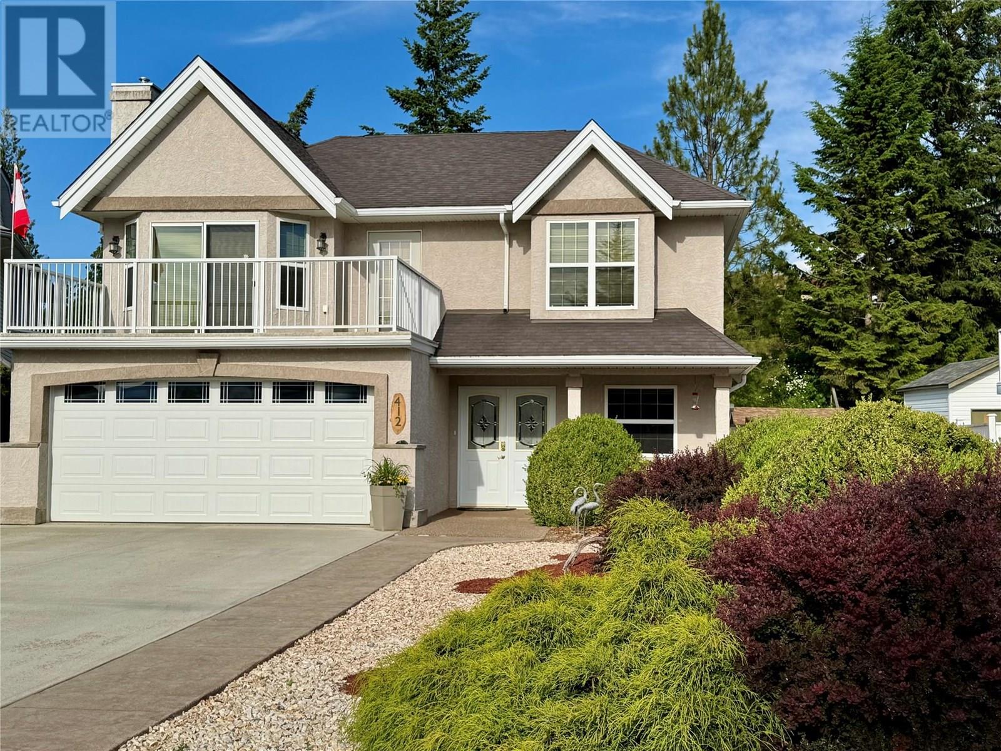Free account required
Unlock the full potential of your property search with a free account! Here's what you'll gain immediate access to:
- Exclusive Access to Every Listing
- Personalized Search Experience
- Favorite Properties at Your Fingertips
- Stay Ahead with Email Alerts
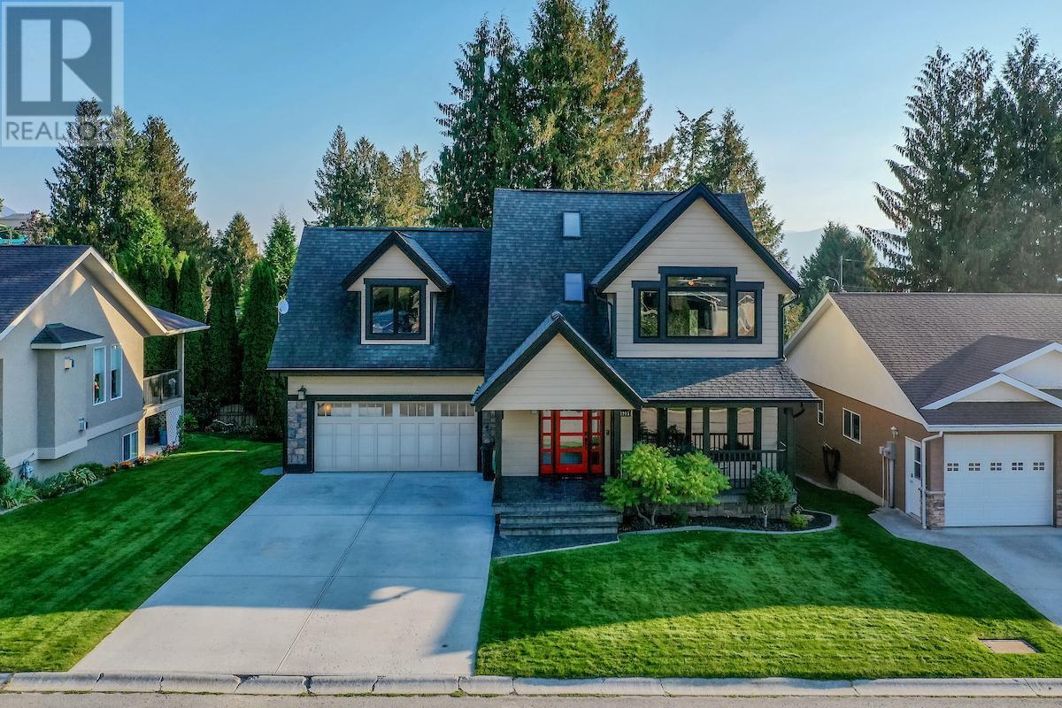
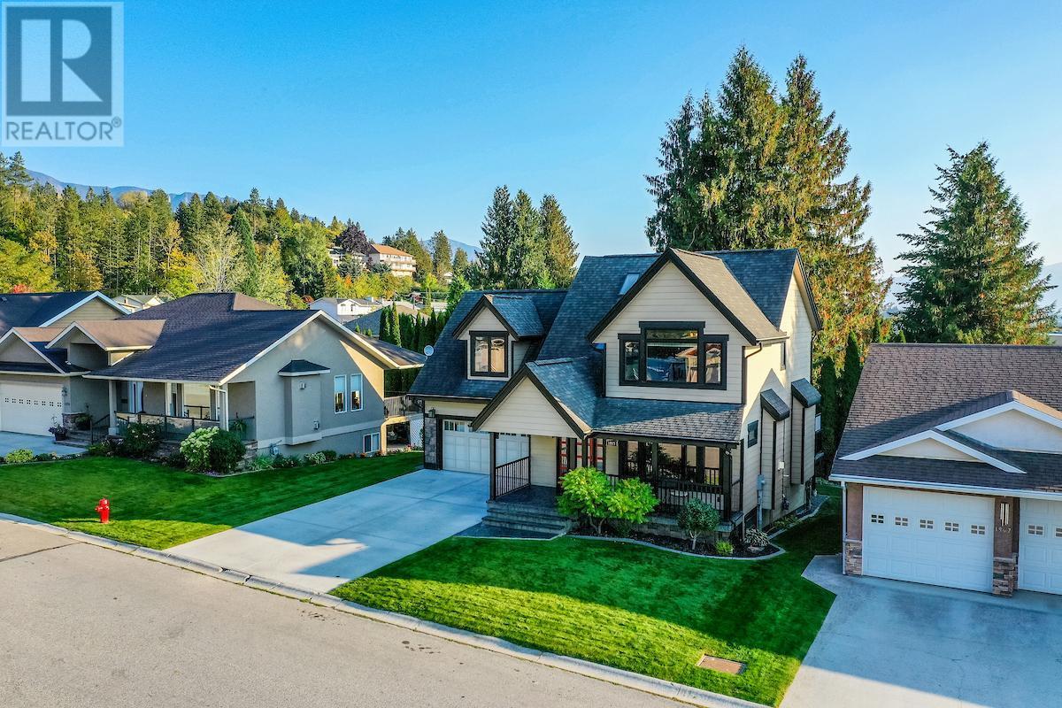
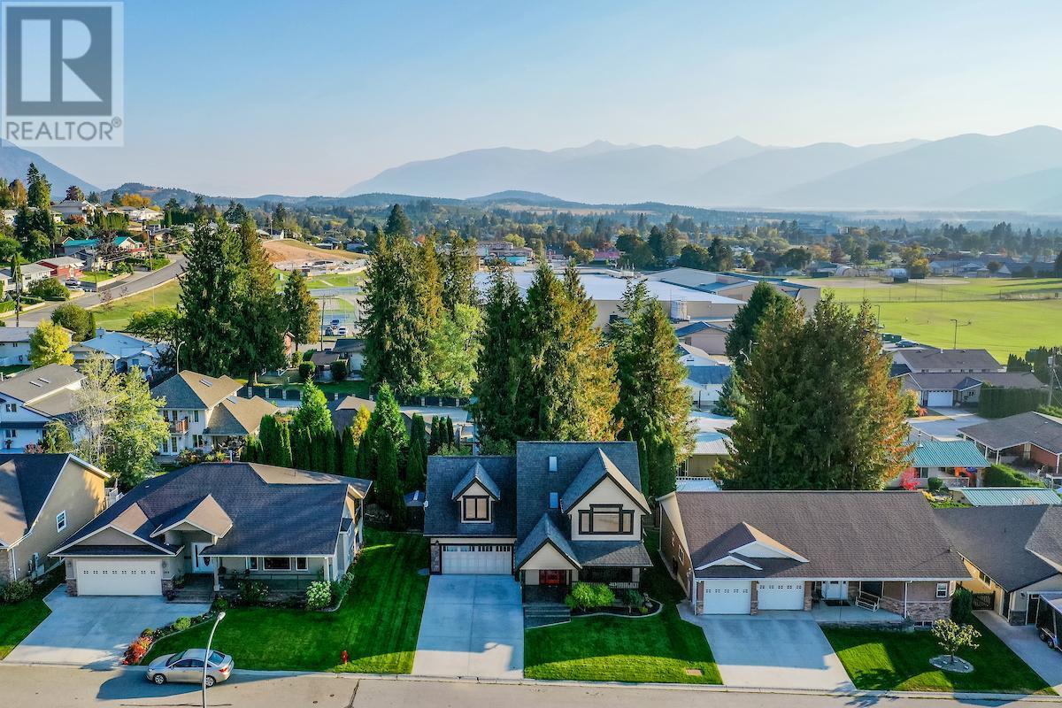
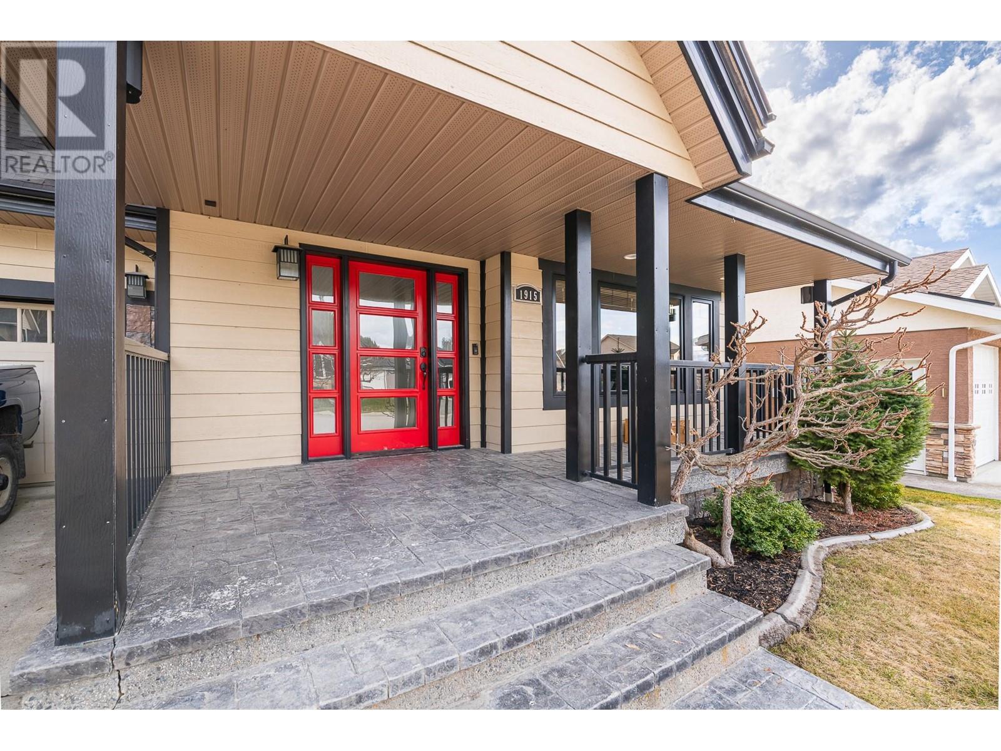
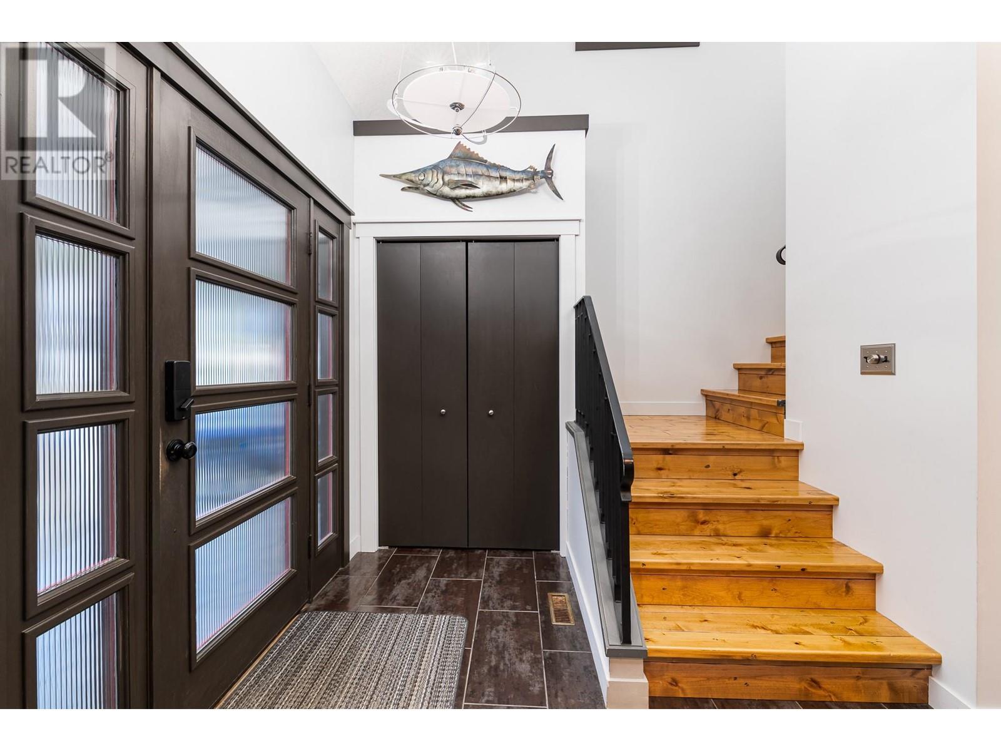
$699,000
1915 ALDER Street
Creston, British Columbia, British Columbia, V0B1G5
MLS® Number: 10340409
Property description
From the moment you enter this incredible home through the custom front door you will know this is the one for you. Attention to detail has gone into every room. With gleaming hardwood and tile flooring throughout, this home is stunning. The gorgeous low-E picture windows are an art piece in themselves, framing the views in every direction. The main floor has 9' ceilings and the unique kitchen features custom cabinetry all the way to the ceiling. The kitchen appliances are newer as well, adding to the appeal. While you are making dinner, open the custom 8' patio doors onto the large outdoor living space, perfect for entertaining. The main floor also has a stereo system with speakers in the ceiling that also extends to both the front and rear concrete decks. The secondary level of the home features an amazing bonus room over the garage which is terrific flex space, easily utilized in a variety of ways. The primary bedroom offers a walk-in closet as well as an ensuite, and there are 2 more bedrooms and another full bathroom all upstairs. The finished walkout basement adds even more living space. The attached garage has 10' ceilings and a lot of natural light making it a dream for a workshop. The backyard is private and has a distinct charm to it. Situated in one of Creston's preferred residential areas and within walking district of the recreation complex, schools, and Creston's downtown district. Call your REALTOR (R) for your personal viewing and imagine yourself living here
Building information
Type
*****
Appliances
*****
Basement Type
*****
Constructed Date
*****
Construction Style Attachment
*****
Cooling Type
*****
Exterior Finish
*****
Fireplace Fuel
*****
Fireplace Present
*****
Fireplace Type
*****
Flooring Type
*****
Half Bath Total
*****
Heating Type
*****
Roof Material
*****
Roof Style
*****
Size Interior
*****
Stories Total
*****
Utility Water
*****
Land information
Access Type
*****
Amenities
*****
Sewer
*****
Size Irregular
*****
Size Total
*****
Rooms
Main level
Living room
*****
Dining room
*****
Kitchen
*****
Foyer
*****
2pc Bathroom
*****
Laundry room
*****
Basement
4pc Bathroom
*****
Bedroom
*****
Family room
*****
Storage
*****
Utility room
*****
Second level
4pc Bathroom
*****
Primary Bedroom
*****
4pc Ensuite bath
*****
Bedroom
*****
Bedroom
*****
Family room
*****
Main level
Living room
*****
Dining room
*****
Kitchen
*****
Foyer
*****
2pc Bathroom
*****
Laundry room
*****
Basement
4pc Bathroom
*****
Bedroom
*****
Family room
*****
Storage
*****
Utility room
*****
Second level
4pc Bathroom
*****
Primary Bedroom
*****
4pc Ensuite bath
*****
Bedroom
*****
Bedroom
*****
Family room
*****
Main level
Living room
*****
Dining room
*****
Kitchen
*****
Foyer
*****
2pc Bathroom
*****
Laundry room
*****
Basement
4pc Bathroom
*****
Bedroom
*****
Family room
*****
Storage
*****
Utility room
*****
Second level
4pc Bathroom
*****
Primary Bedroom
*****
4pc Ensuite bath
*****
Bedroom
*****
Bedroom
*****
Courtesy of Century 21 Assurance Realty
Book a Showing for this property
Please note that filling out this form you'll be registered and your phone number without the +1 part will be used as a password.
