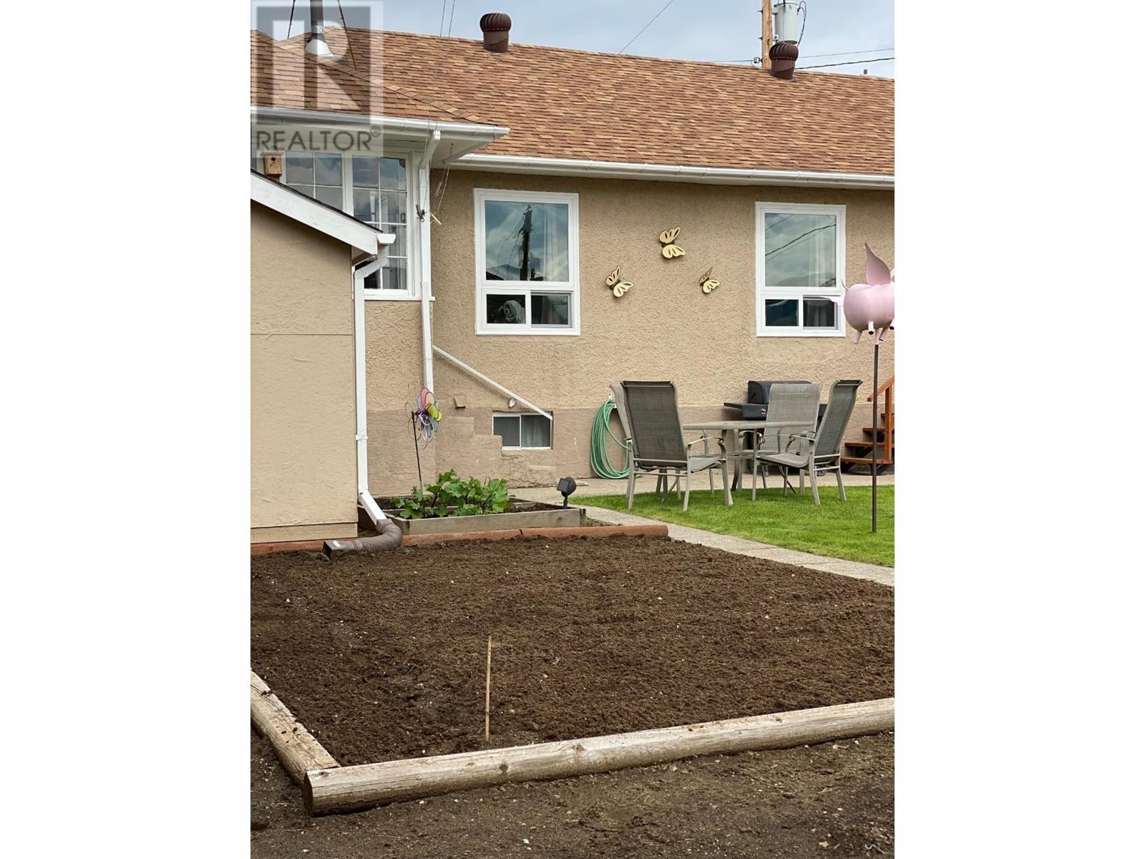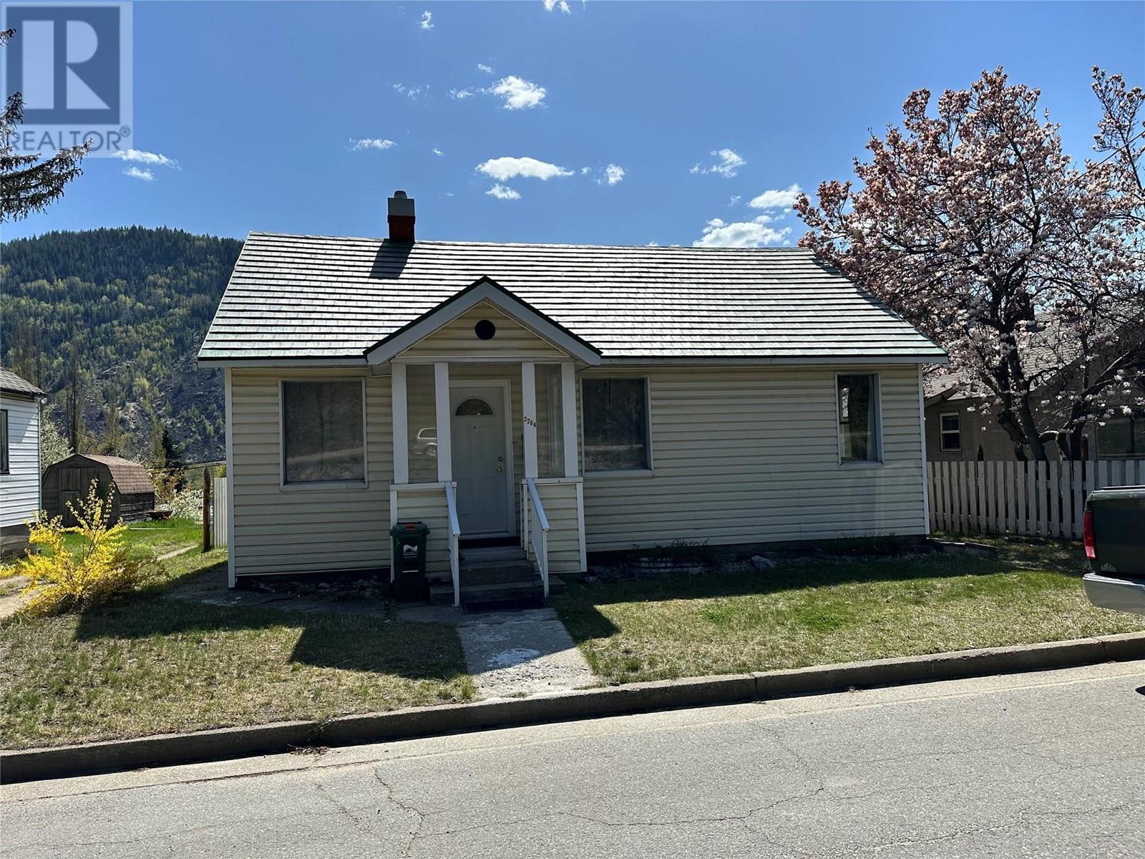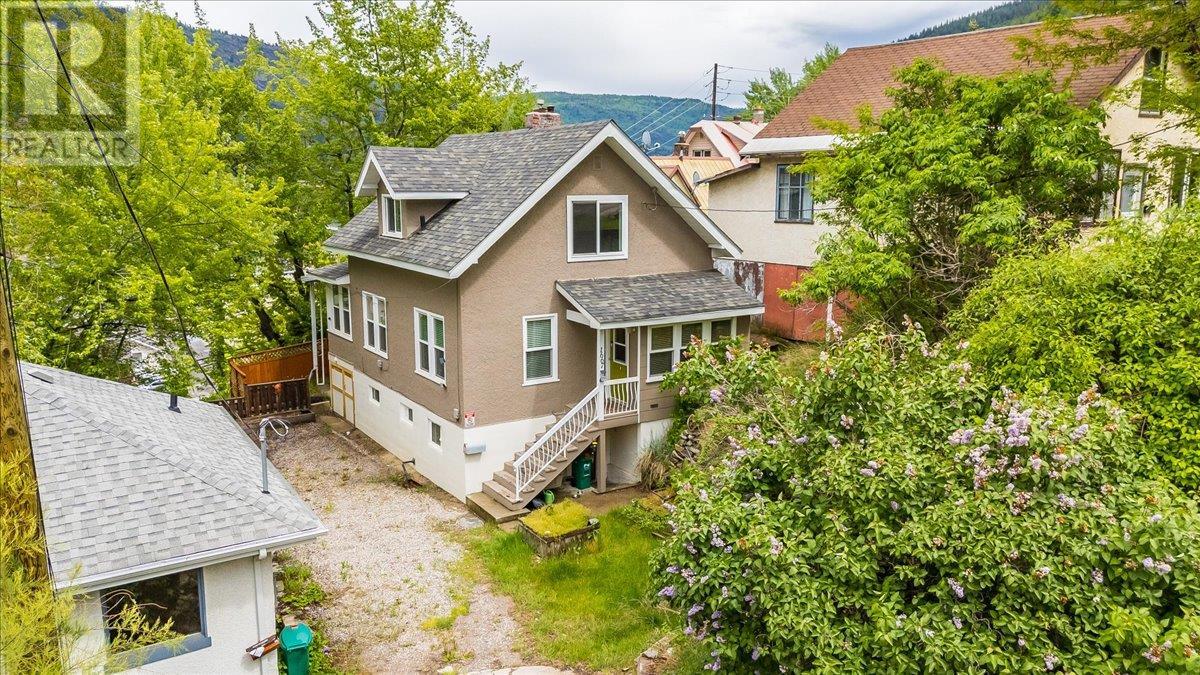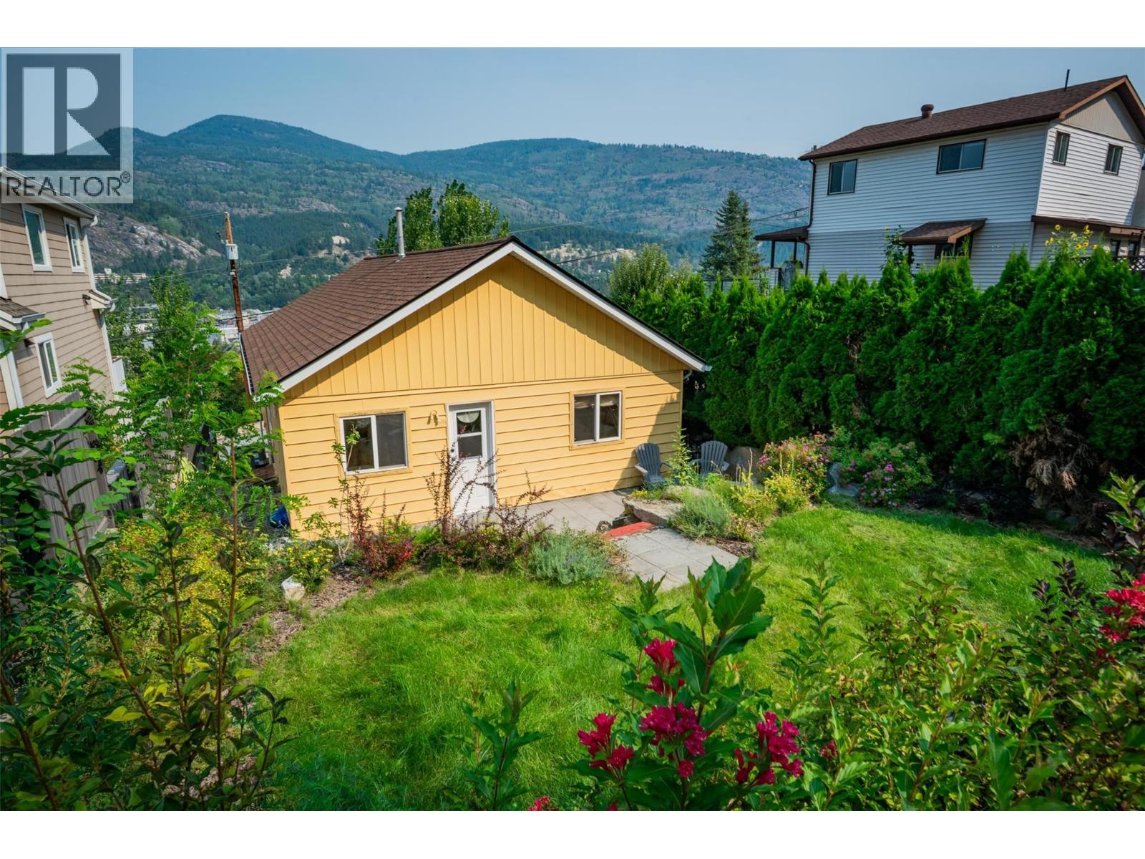Free account required
Unlock the full potential of your property search with a free account! Here's what you'll gain immediate access to:
- Exclusive Access to Every Listing
- Personalized Search Experience
- Favorite Properties at Your Fingertips
- Stay Ahead with Email Alerts
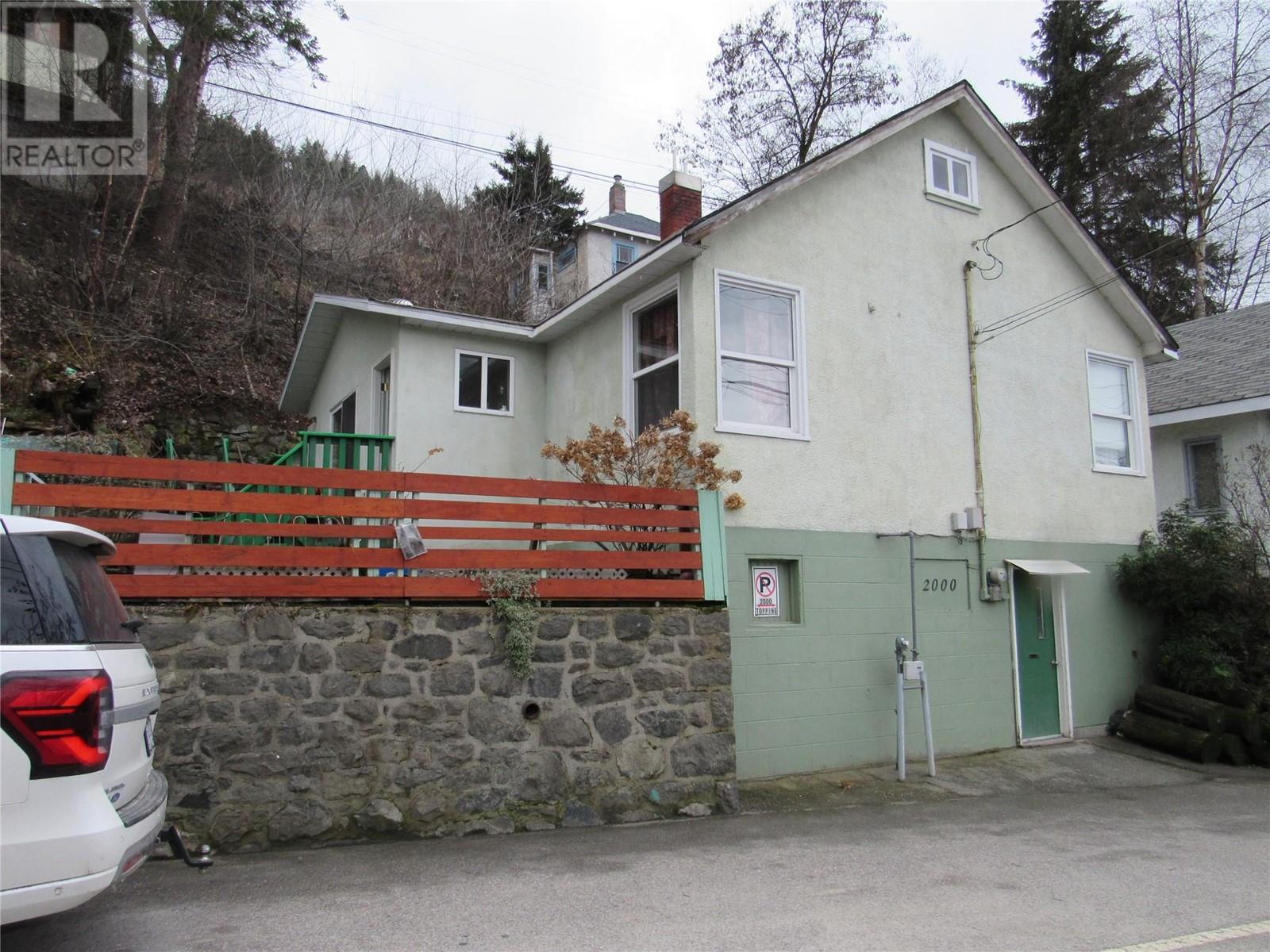

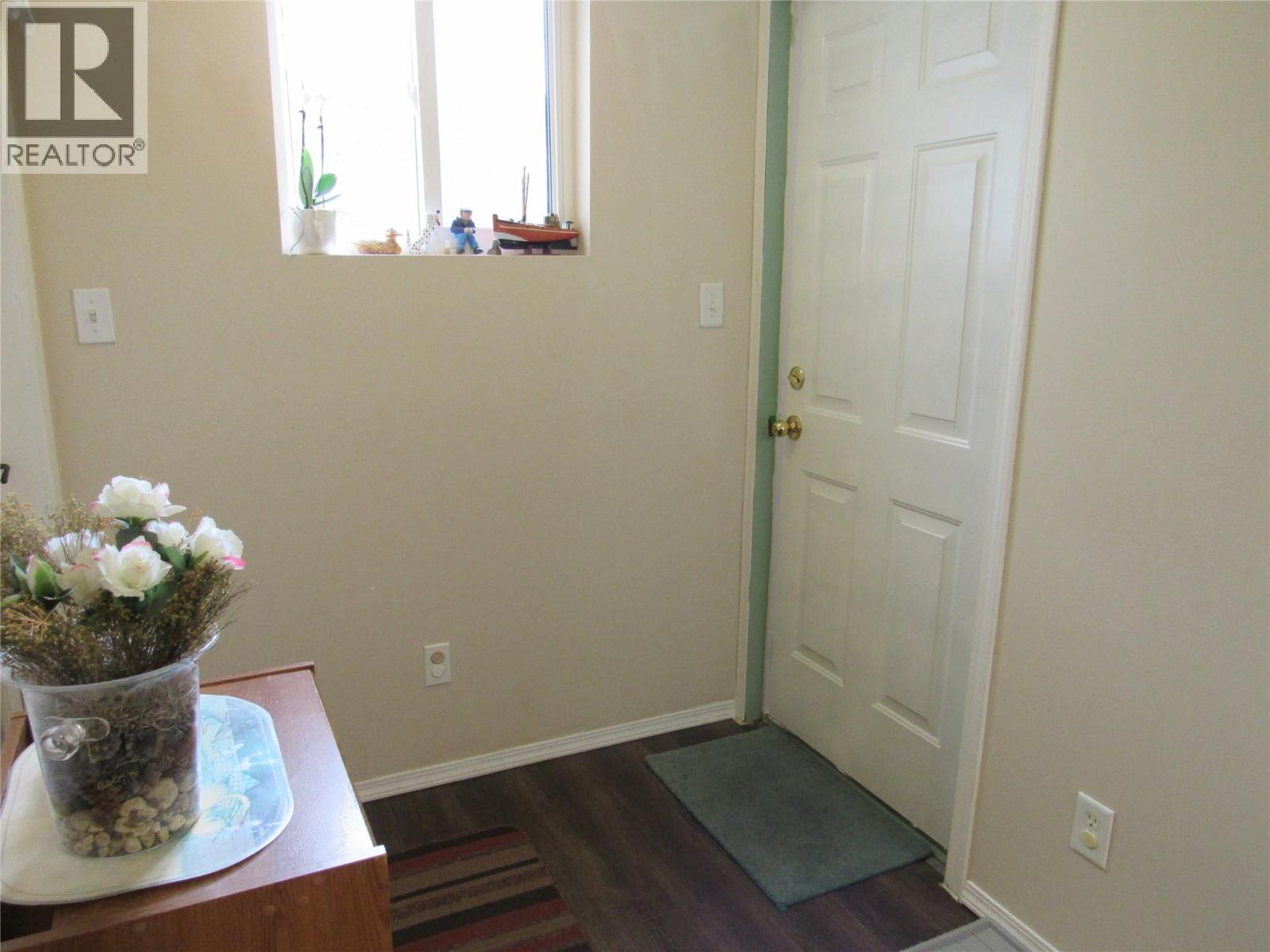

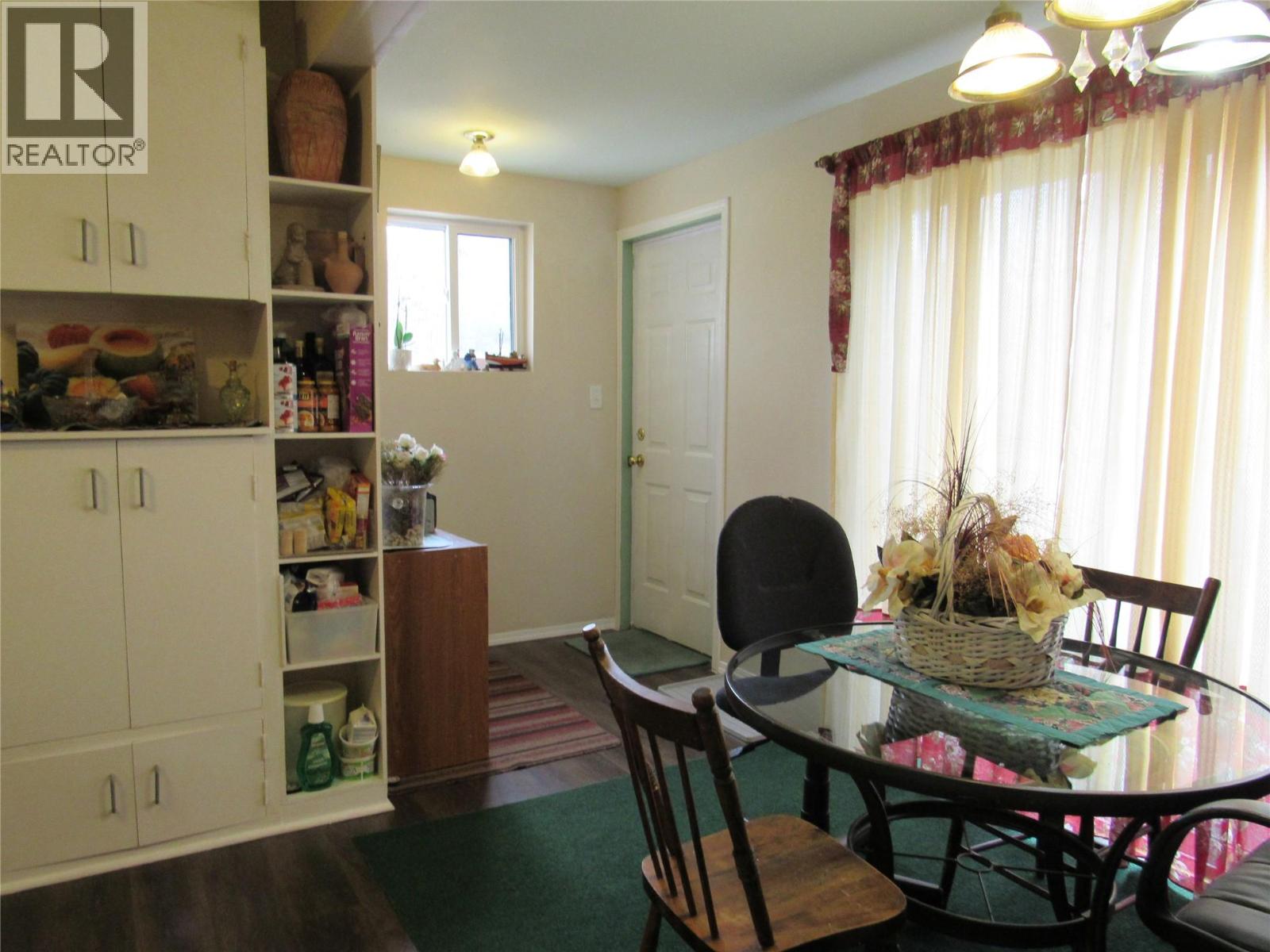
$317,900
2000 TOPPING Street
Trail, British Columbia, British Columbia, V1R4G6
MLS® Number: 10341383
Property description
WELCOME HOME! This very nice character home offers so much for a great price. Imagine waking up and enjoying your morning coffee on the patio and taking in the amazing river view. You'll love the light and bright kitchen and the sun drenched adjoining dining area that offers a great place to enjoy those family meals. The large living room has a place for all your comfy furniture, big screen TV and the 9 foot ceilings gives it a great sense of space. Both bedrooms on the main level are good sized and have room for a full bedroom suites. The full bath has a walk-in shower and window that opens. Main level has vinyl flooring that's great for kids and pets alike. The lower level has a finished family room as well as potential for more development. The upper loft could be a great place for a home office or just extra kid space. Raised beds are ready for planting and the front garden is perfect for all your perennials. This home is on a one-way street and usually has only local traffic. Other features include: Vinyl windows, newer furnace, upgraded electrical service, new flooring and paint. Come check it out!
Building information
Type
*****
Architectural Style
*****
Basement Type
*****
Constructed Date
*****
Construction Style Attachment
*****
Exterior Finish
*****
Flooring Type
*****
Half Bath Total
*****
Heating Type
*****
Roof Material
*****
Roof Style
*****
Size Interior
*****
Stories Total
*****
Utility Water
*****
Land information
Sewer
*****
Size Irregular
*****
Size Total
*****
Rooms
Main level
Kitchen
*****
Dining room
*****
Living room
*****
Foyer
*****
Bedroom
*****
Primary Bedroom
*****
4pc Bathroom
*****
Basement
Family room
*****
Laundry room
*****
Main level
Kitchen
*****
Dining room
*****
Living room
*****
Foyer
*****
Bedroom
*****
Primary Bedroom
*****
4pc Bathroom
*****
Basement
Family room
*****
Laundry room
*****
Main level
Kitchen
*****
Dining room
*****
Living room
*****
Foyer
*****
Bedroom
*****
Primary Bedroom
*****
4pc Bathroom
*****
Basement
Family room
*****
Laundry room
*****
Main level
Kitchen
*****
Dining room
*****
Living room
*****
Foyer
*****
Bedroom
*****
Primary Bedroom
*****
4pc Bathroom
*****
Basement
Family room
*****
Laundry room
*****
Courtesy of Coldwell Banker Executives Realty
Book a Showing for this property
Please note that filling out this form you'll be registered and your phone number without the +1 part will be used as a password.
