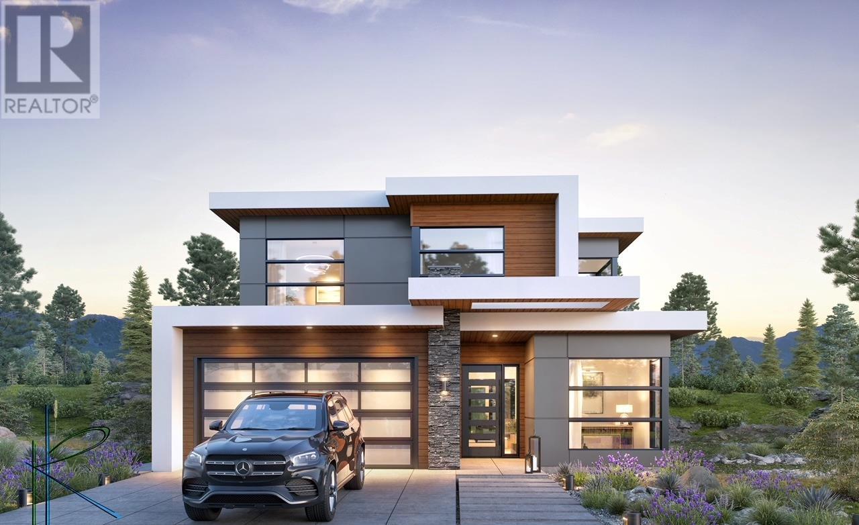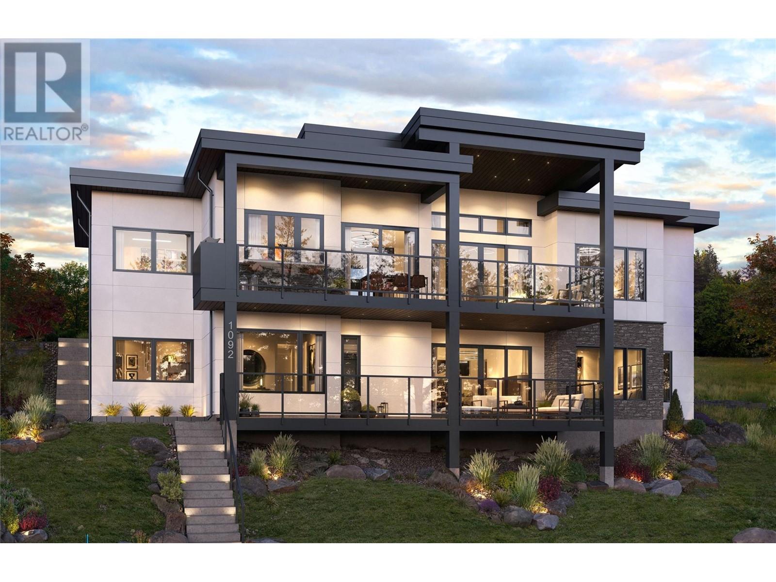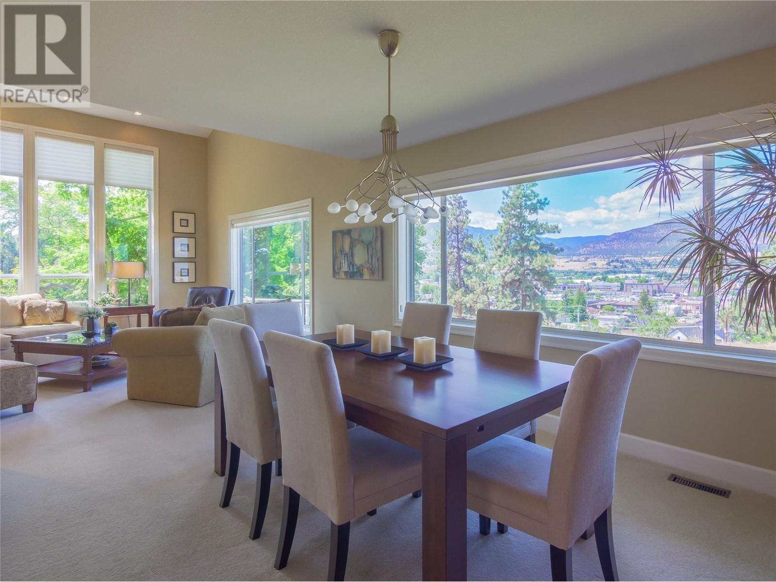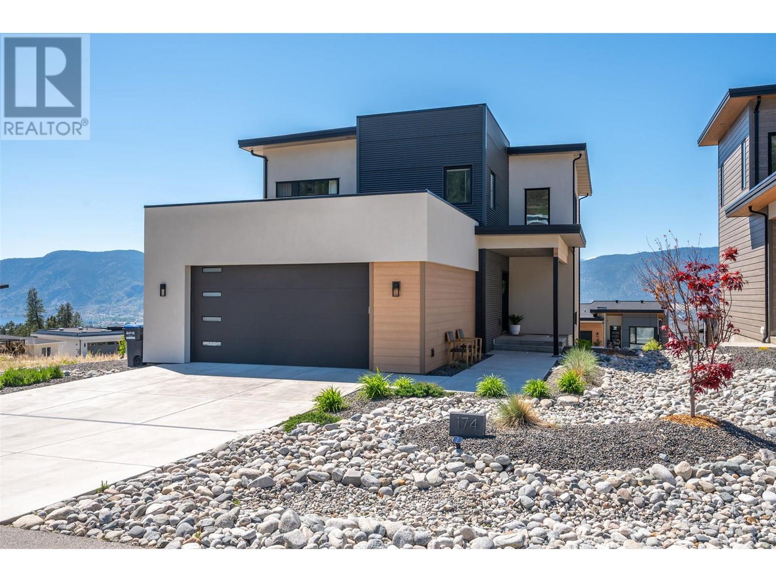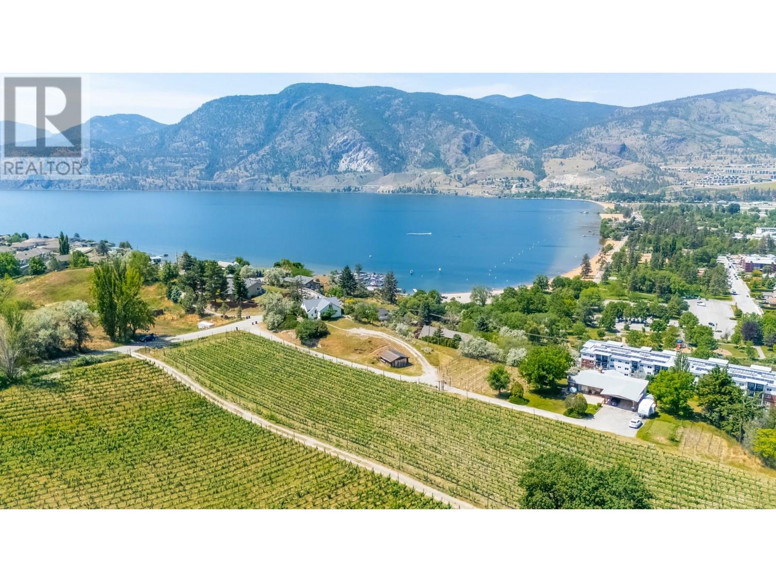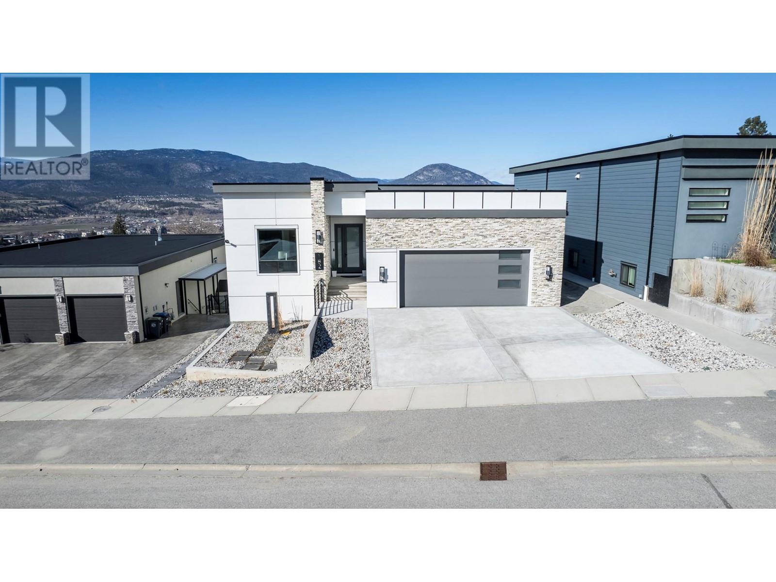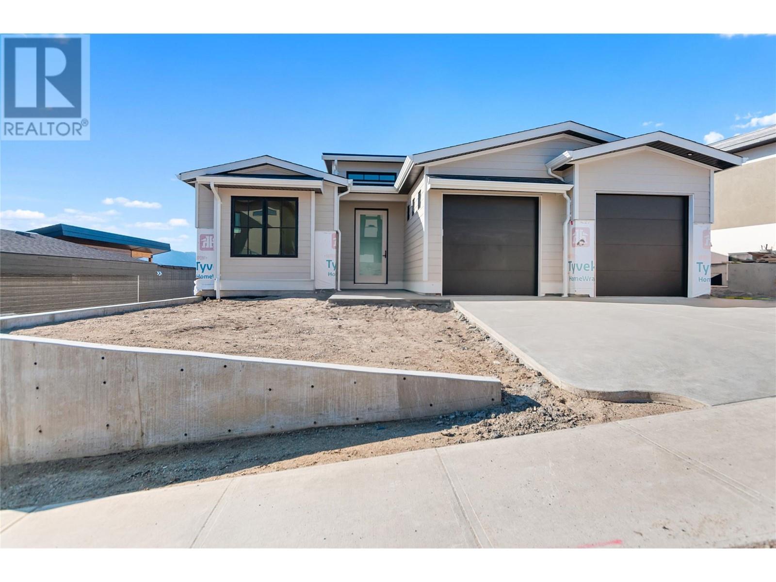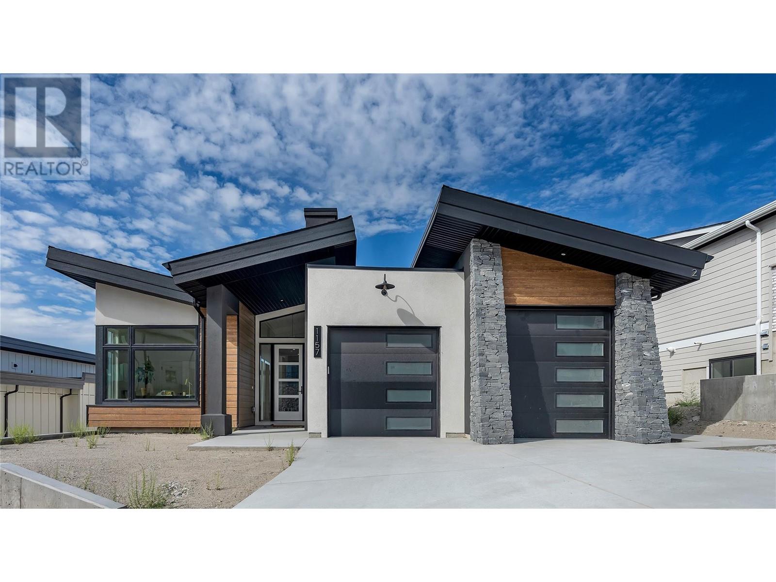Free account required
Unlock the full potential of your property search with a free account! Here's what you'll gain immediate access to:
- Exclusive Access to Every Listing
- Personalized Search Experience
- Favorite Properties at Your Fingertips
- Stay Ahead with Email Alerts
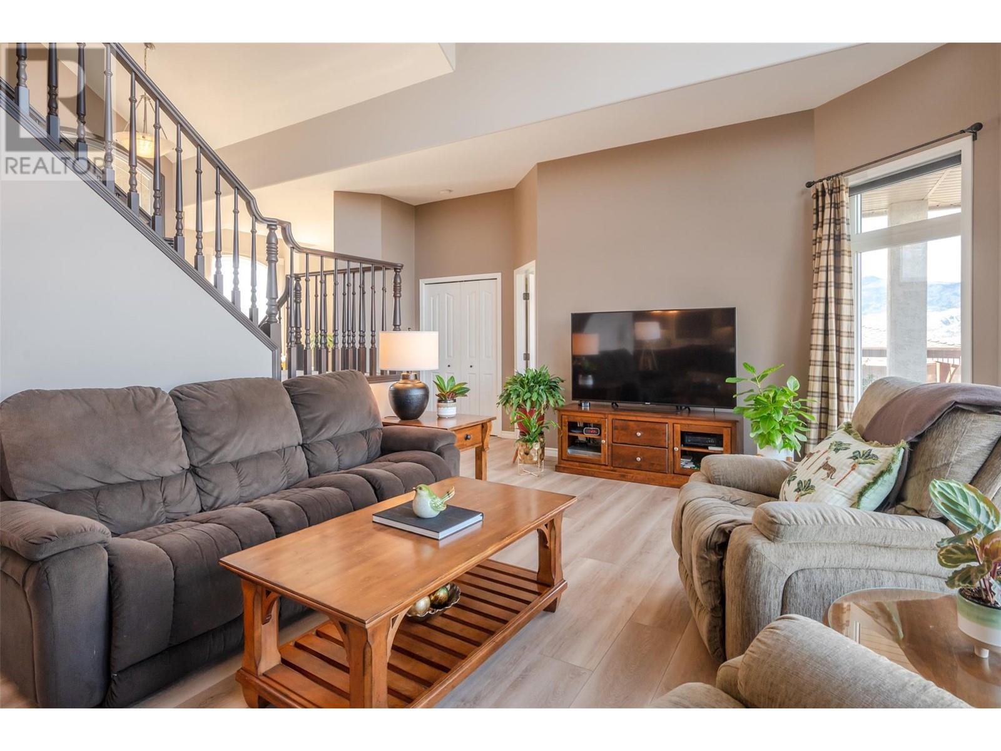
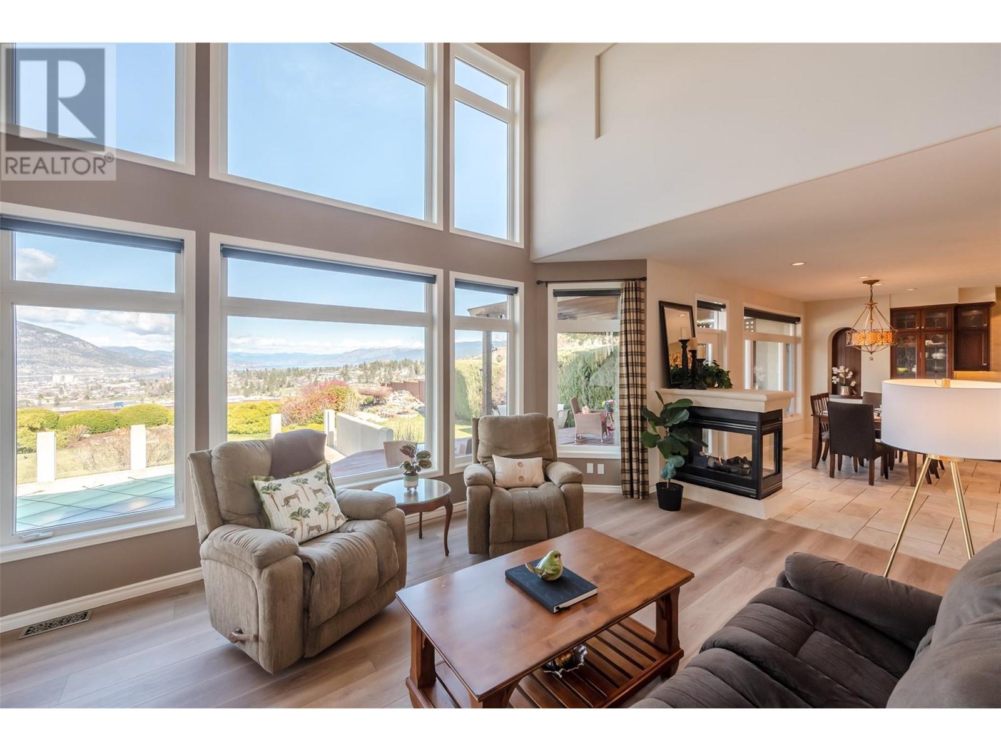
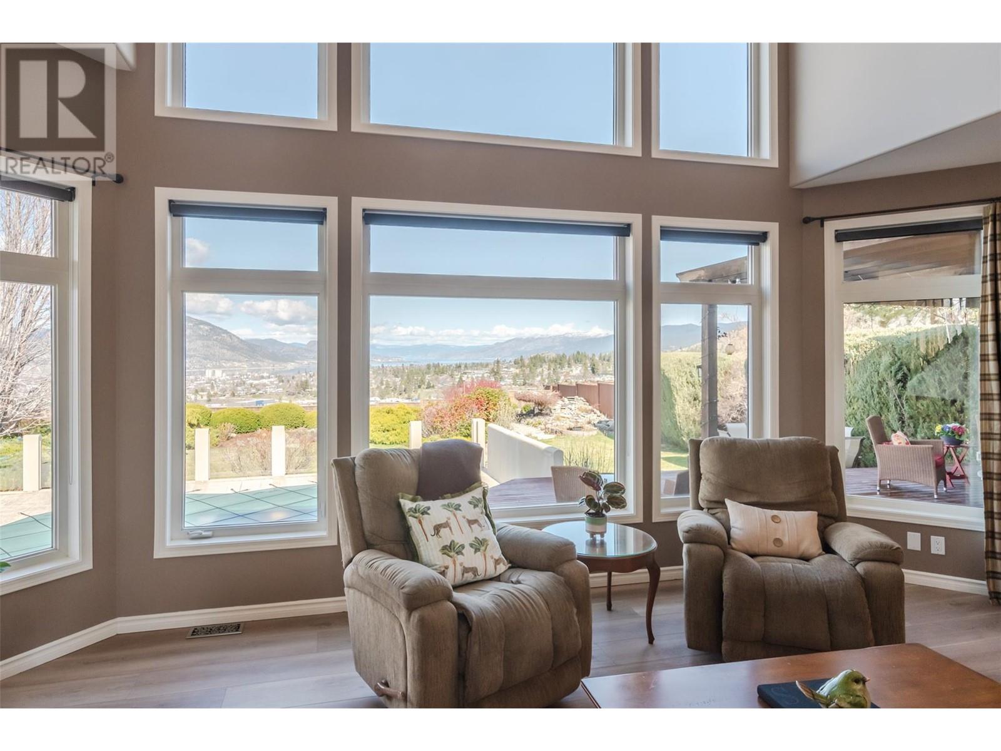
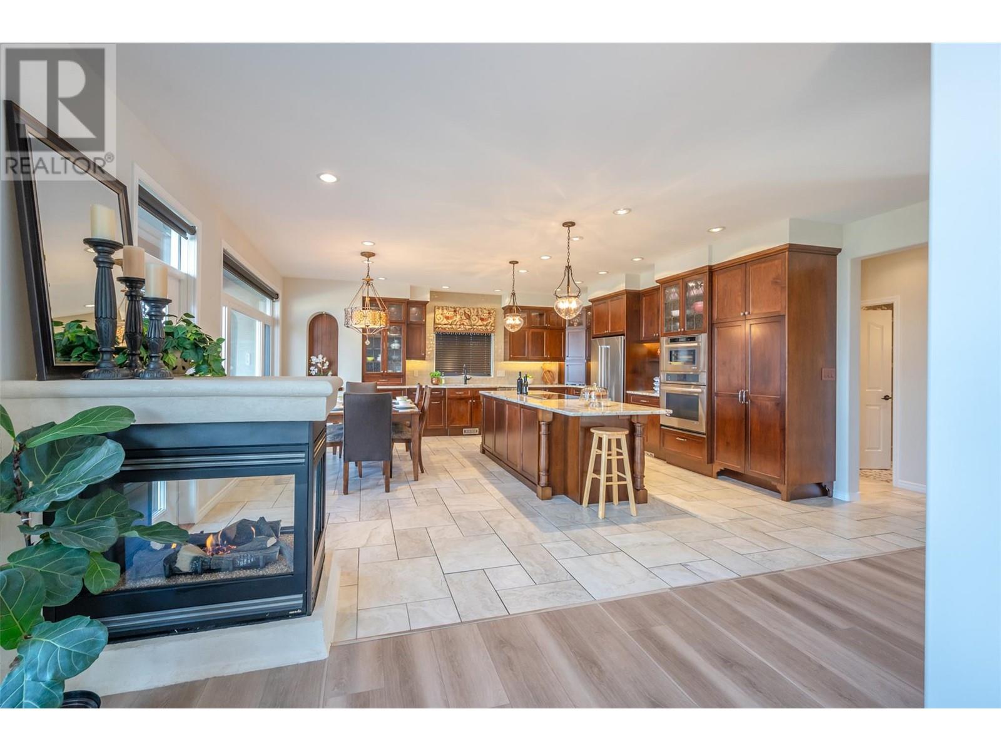
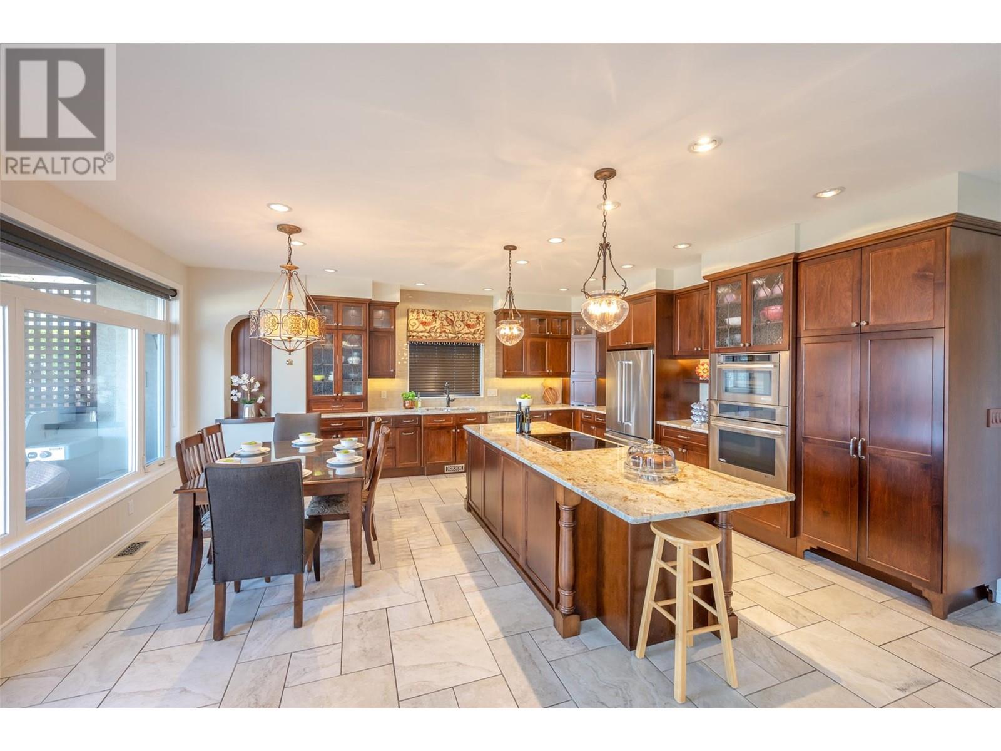
$1,599,000
143 Westview Drive
Penticton, British Columbia, British Columbia, V2A7V9
MLS® Number: 10341638
Property description
Indulge in luxury living with this exquisite home on prestigious Westview Drive. This one-of-a-kind property offers unmatched elegance and comfort. From the stunning curb appeal to the light-filled foyer, every detail impresses. The recently renovated chef’s kitchen boasts panoramic lake views and seamlessly flows to the dining and living areas, overlooking a pristine pool and manicured yard, perfect for entertaining or relaxing. Situated on a .34-acre landscaped lot, this four-bedroom plus den, four-bathroom home is designed for modern family living. The upper level features three spacious bedrooms, including a primary suite with a spa-inspired ensuite and walk-in closet, plus an additional four-piece bathroom. The main floor offers a spectacular kitchen, dining and living spaces, a versatile den, laundry room, stylish powder room, and separate family room. The lower level is an entertainer’s dream with a spa-like bathroom, steam shower, pool access, a fourth bedroom, media/rec room, wine cellar, and ample storage. Experience the beauty, sophistication, and unparalleled setting of this extraordinary home—make it yours today!
Building information
Type
*****
Appliances
*****
Architectural Style
*****
Basement Type
*****
Constructed Date
*****
Construction Style Attachment
*****
Construction Style Split Level
*****
Cooling Type
*****
Exterior Finish
*****
Fireplace Fuel
*****
Fireplace Present
*****
Fireplace Type
*****
Half Bath Total
*****
Heating Type
*****
Roof Material
*****
Roof Style
*****
Size Interior
*****
Stories Total
*****
Utility Water
*****
Land information
Access Type
*****
Amenities
*****
Landscape Features
*****
Sewer
*****
Size Irregular
*****
Size Total
*****
Rooms
Main level
2pc Bathroom
*****
Den
*****
Dining nook
*****
Dining room
*****
Family room
*****
Foyer
*****
Kitchen
*****
Laundry room
*****
Living room
*****
Lower level
4pc Bathroom
*****
Bedroom
*****
Mud room
*****
Recreation room
*****
Storage
*****
Utility room
*****
Wine Cellar
*****
Second level
4pc Bathroom
*****
5pc Ensuite bath
*****
Bedroom
*****
Bedroom
*****
Primary Bedroom
*****
Other
*****
Main level
2pc Bathroom
*****
Den
*****
Dining nook
*****
Dining room
*****
Family room
*****
Foyer
*****
Kitchen
*****
Laundry room
*****
Living room
*****
Lower level
4pc Bathroom
*****
Bedroom
*****
Mud room
*****
Recreation room
*****
Storage
*****
Utility room
*****
Wine Cellar
*****
Second level
4pc Bathroom
*****
5pc Ensuite bath
*****
Bedroom
*****
Bedroom
*****
Primary Bedroom
*****
Other
*****
Courtesy of RE/MAX Penticton Realty
Book a Showing for this property
Please note that filling out this form you'll be registered and your phone number without the +1 part will be used as a password.
