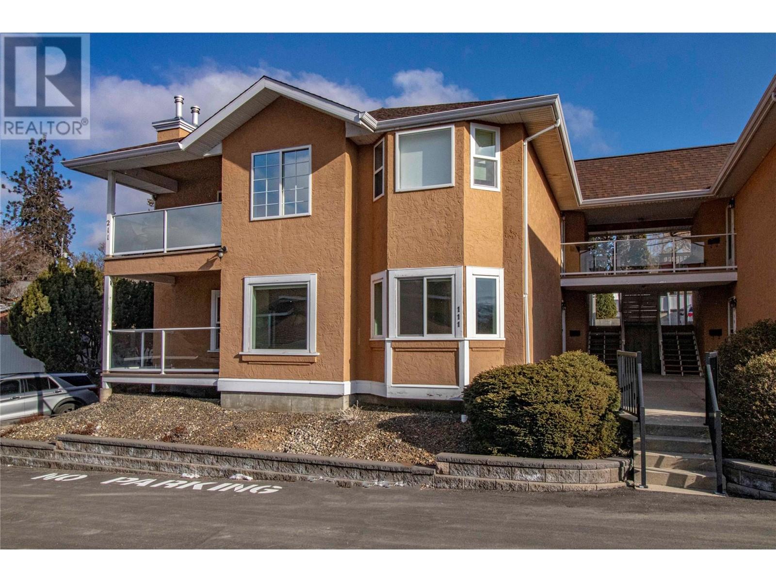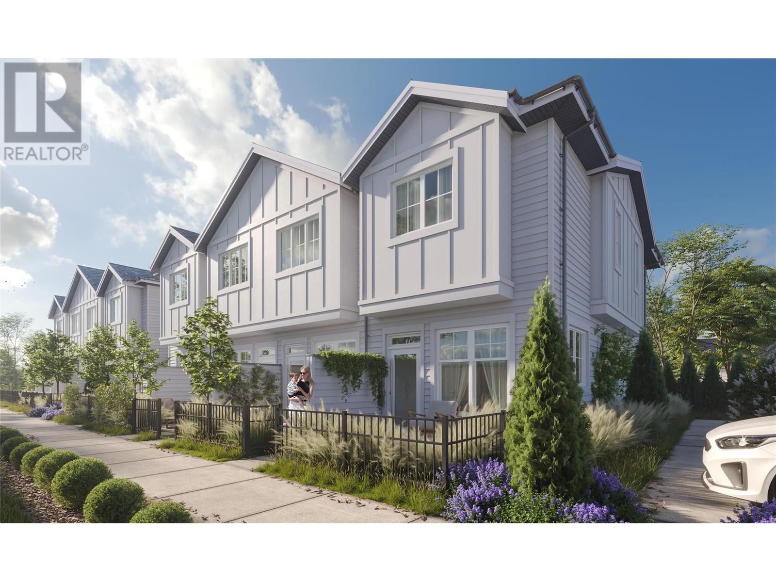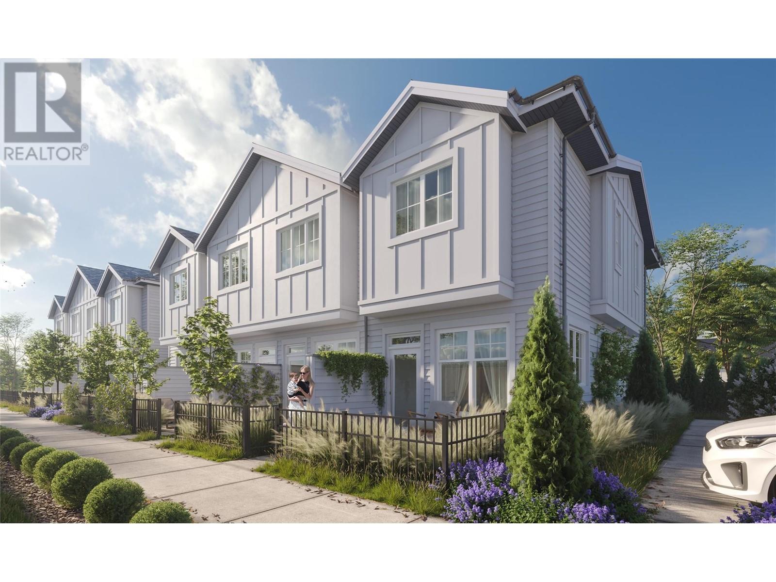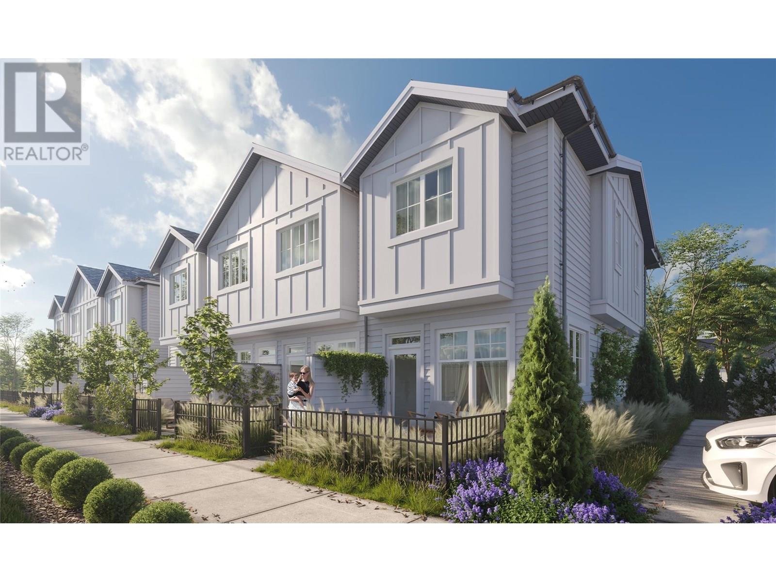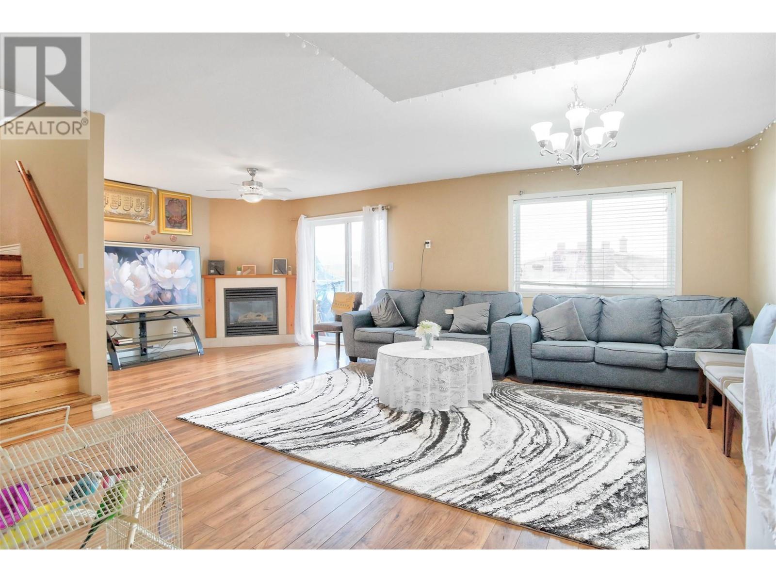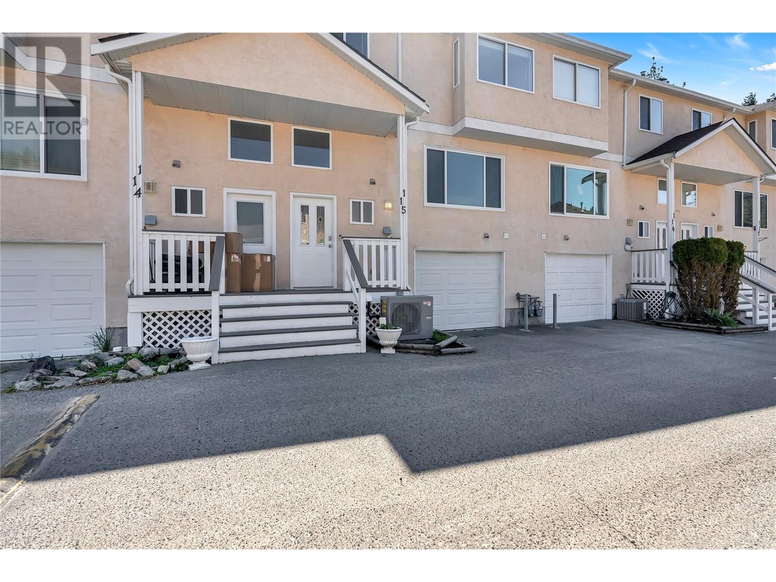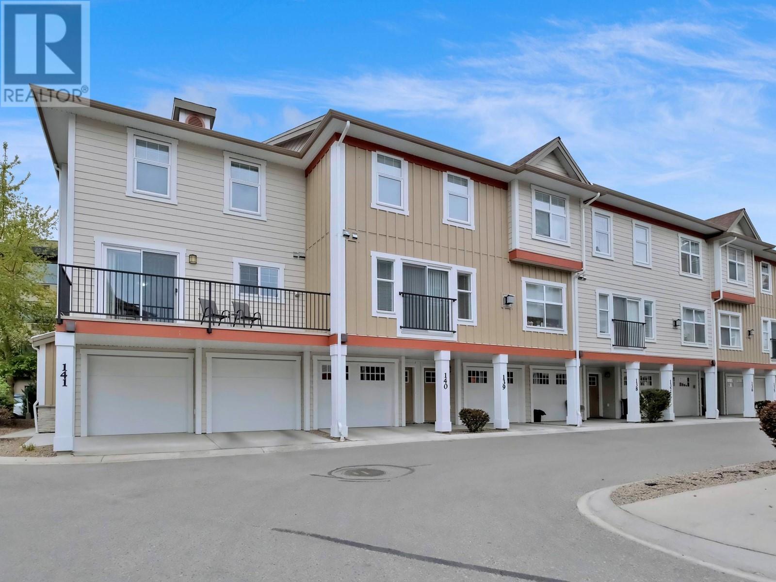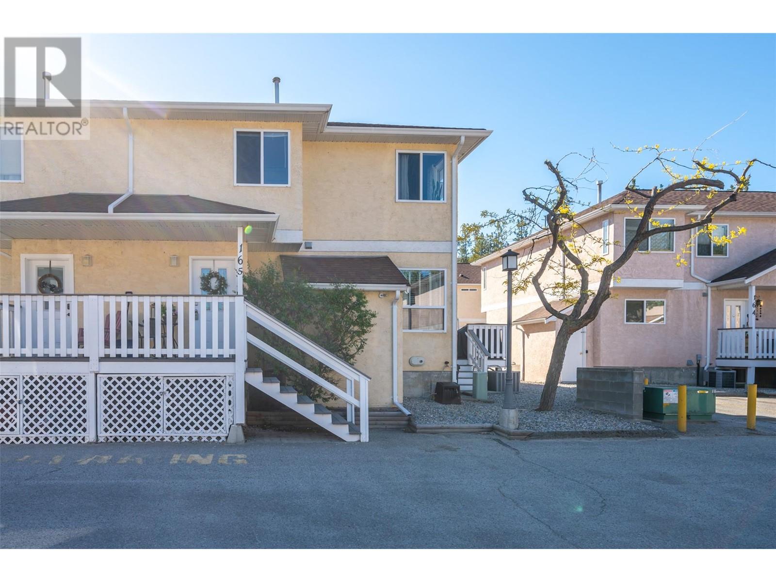Free account required
Unlock the full potential of your property search with a free account! Here's what you'll gain immediate access to:
- Exclusive Access to Every Listing
- Personalized Search Experience
- Favorite Properties at Your Fingertips
- Stay Ahead with Email Alerts
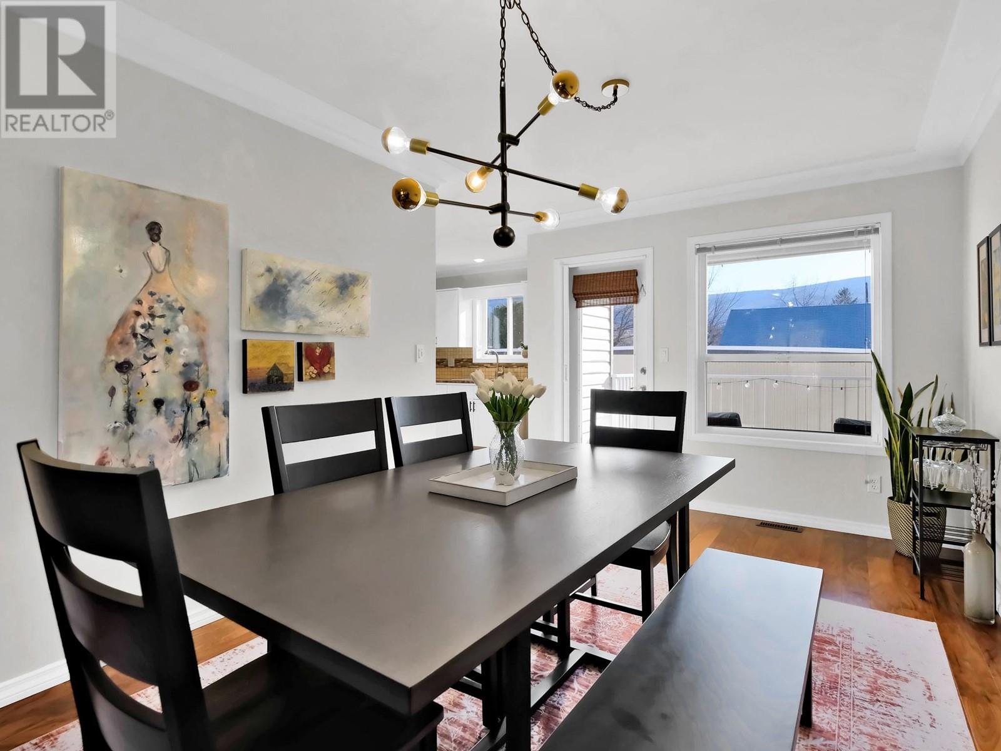
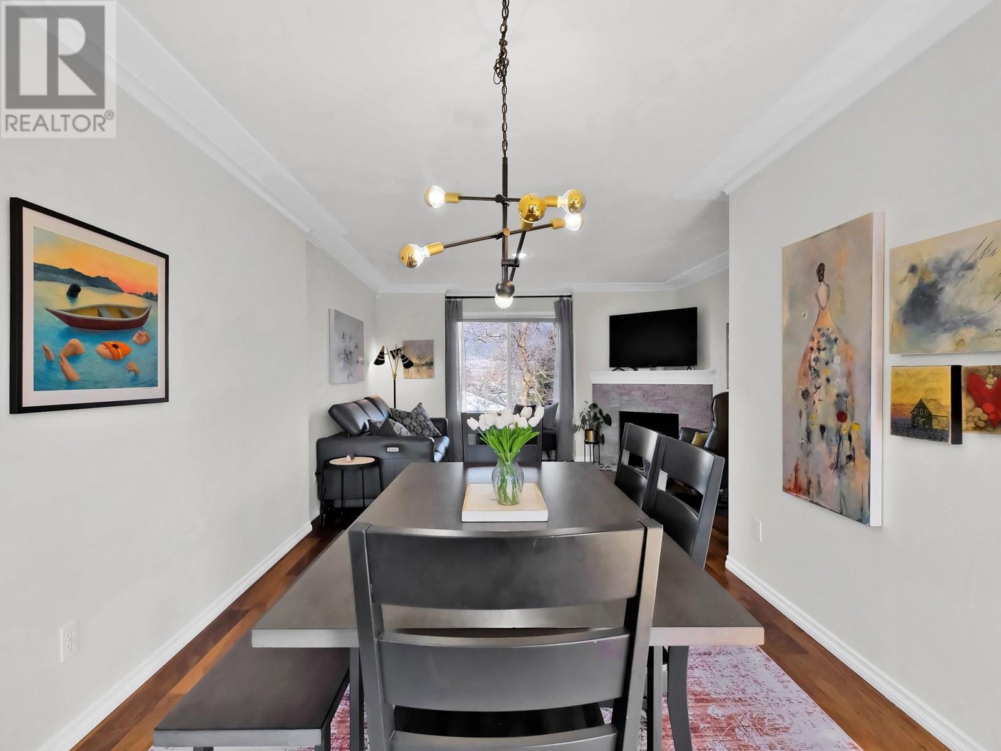
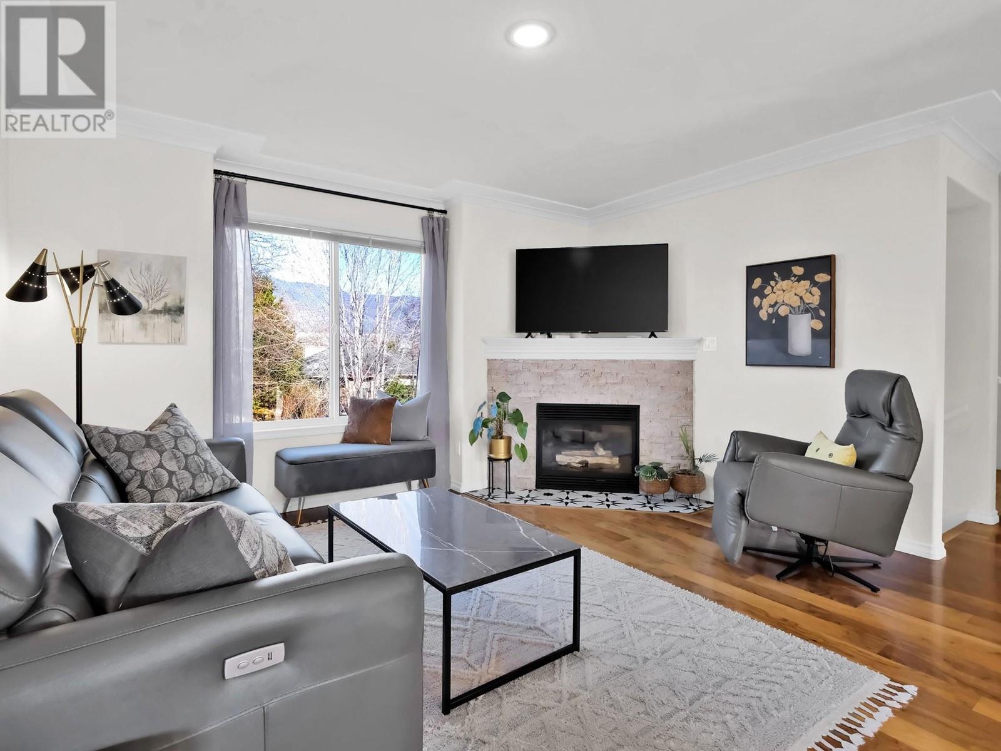
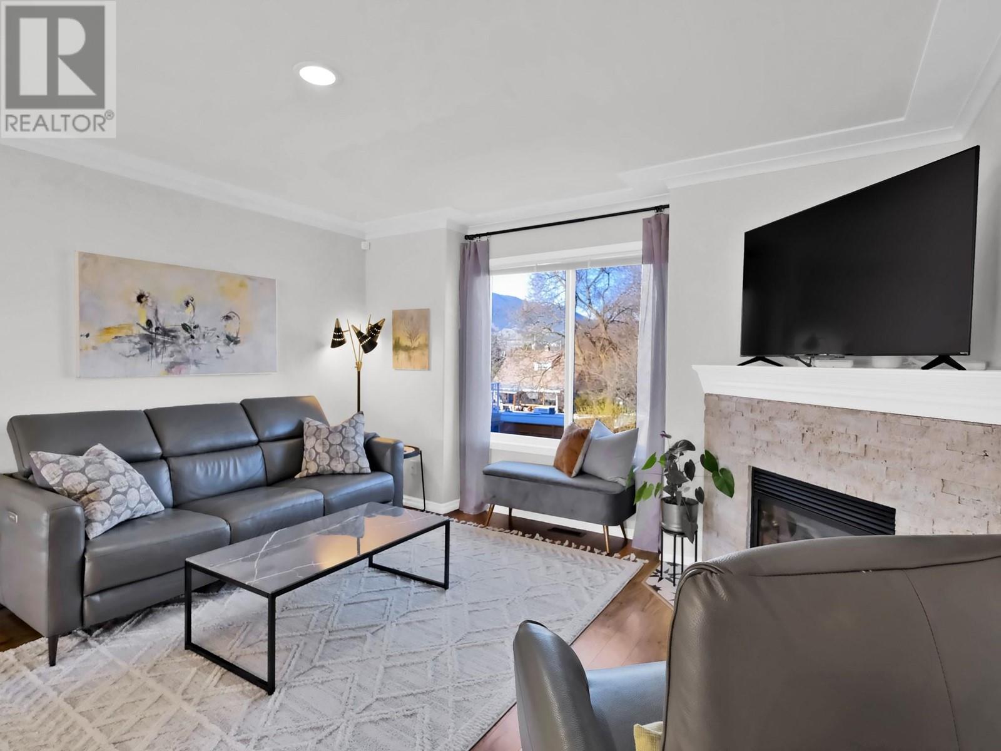
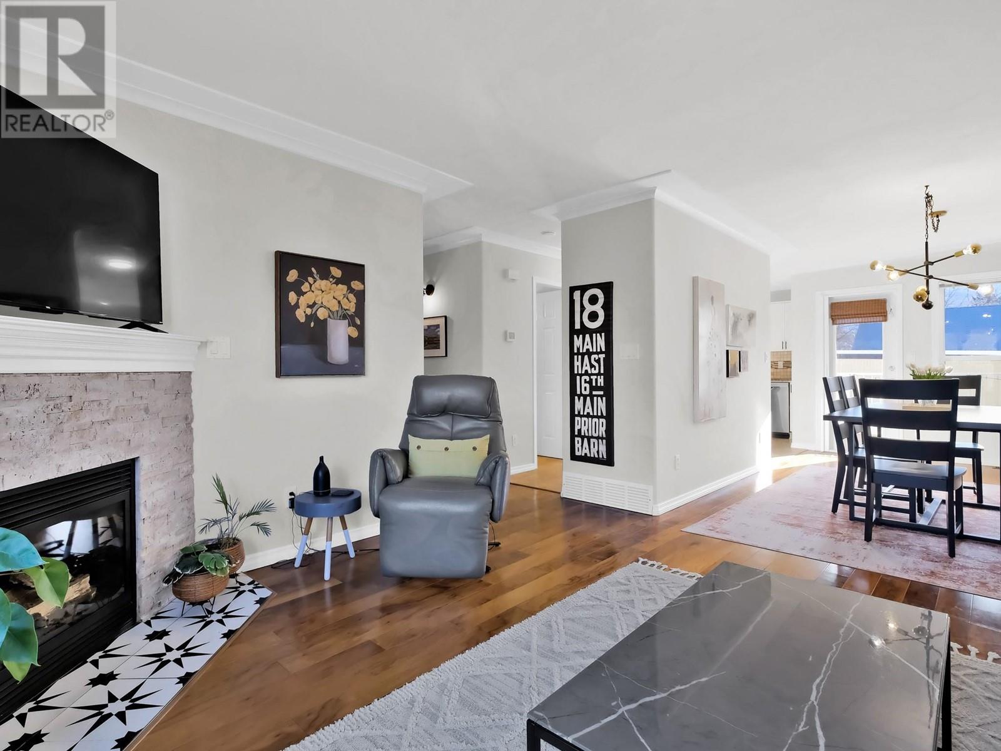
$518,000
142 PRESTON Avenue Unit# 103
Penticton, British Columbia, British Columbia, V2A2K2
MLS® Number: 10342498
Property description
Okanagan Living at Its Finest! Welcome to Heritage Place, a well maintained, 8 unit townhome complex perfectly positioned in the heart of the city. Just steps from downtown, shopping, amenities, bikeways, and the KVR Trail, this location offers the ultimate in convenience and lifestyle. This immaculate 1,674 sq.ft. townhome spans three levels and showcases stunning mountain views from two floors. With 3 bedrooms, 3 bathrooms, and a versatile flex room (ideal as a 4th bedroom, office, or hobby space), there’s room for everyone. The entry level includes a single garage, additional outdoor parking, laundry area, exterior access, and the flex room. The bright and airy main floor features an open concept living and dining area with a cozy gas fireplace and serene views of the courtyard. The East facing deck is perfect for morning coffee, while the well-appointed kitchen and convenient 2 piece powder room complete this level. Upstairs, you’ll find the primary suite with a walk-through closet and 4 piece ensuite, along with two additional bedrooms and a full main bathroom. Additional highlights include low strata fees, a quiet 55+ community, and a no pets policy, ideal for those seeking a peaceful, low-maintenance lifestyle. Total sq.ft. calculations are based on the exterior dimensions of the building at each floor level & include all interior walls & must be verified by the buyer if deemed important.
Building information
Type
*****
Appliances
*****
Constructed Date
*****
Construction Style Attachment
*****
Cooling Type
*****
Exterior Finish
*****
Fireplace Fuel
*****
Fireplace Present
*****
Fireplace Type
*****
Fire Protection
*****
Flooring Type
*****
Half Bath Total
*****
Heating Type
*****
Roof Material
*****
Roof Style
*****
Size Interior
*****
Stories Total
*****
Utility Water
*****
Land information
Access Type
*****
Amenities
*****
Fence Type
*****
Landscape Features
*****
Sewer
*****
Size Total
*****
Rooms
Main level
Recreation room
*****
Laundry room
*****
Foyer
*****
Third level
Primary Bedroom
*****
Bedroom
*****
Bedroom
*****
Full ensuite bathroom
*****
Full bathroom
*****
Second level
Kitchen
*****
Living room
*****
Dining room
*****
Partial bathroom
*****
Main level
Recreation room
*****
Laundry room
*****
Foyer
*****
Third level
Primary Bedroom
*****
Bedroom
*****
Bedroom
*****
Full ensuite bathroom
*****
Full bathroom
*****
Second level
Kitchen
*****
Living room
*****
Dining room
*****
Partial bathroom
*****
Main level
Recreation room
*****
Laundry room
*****
Foyer
*****
Third level
Primary Bedroom
*****
Bedroom
*****
Bedroom
*****
Full ensuite bathroom
*****
Full bathroom
*****
Second level
Kitchen
*****
Living room
*****
Dining room
*****
Partial bathroom
*****
Main level
Recreation room
*****
Laundry room
*****
Foyer
*****
Third level
Primary Bedroom
*****
Bedroom
*****
Bedroom
*****
Full ensuite bathroom
*****
Full bathroom
*****
Second level
Kitchen
*****
Living room
*****
Dining room
*****
Partial bathroom
*****
Main level
Recreation room
*****
Laundry room
*****
Courtesy of Chamberlain Property Group
Book a Showing for this property
Please note that filling out this form you'll be registered and your phone number without the +1 part will be used as a password.
