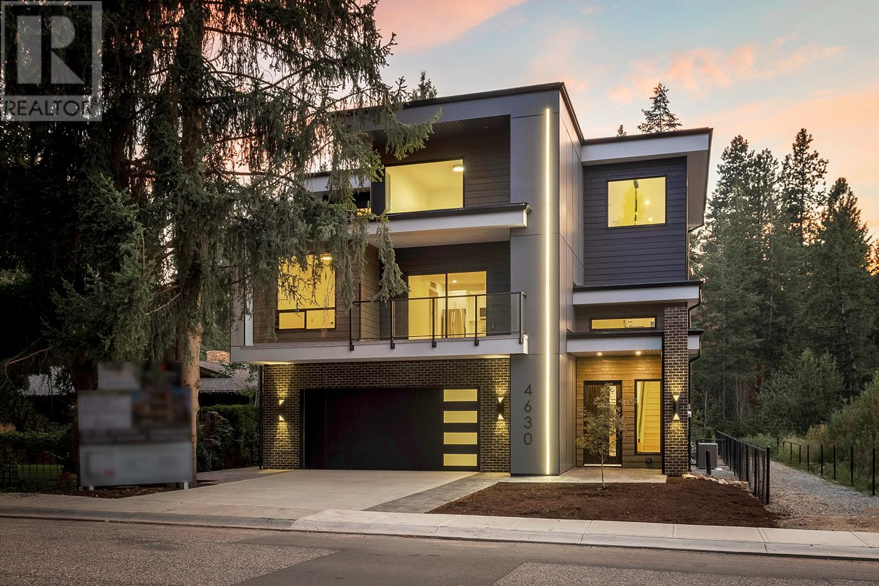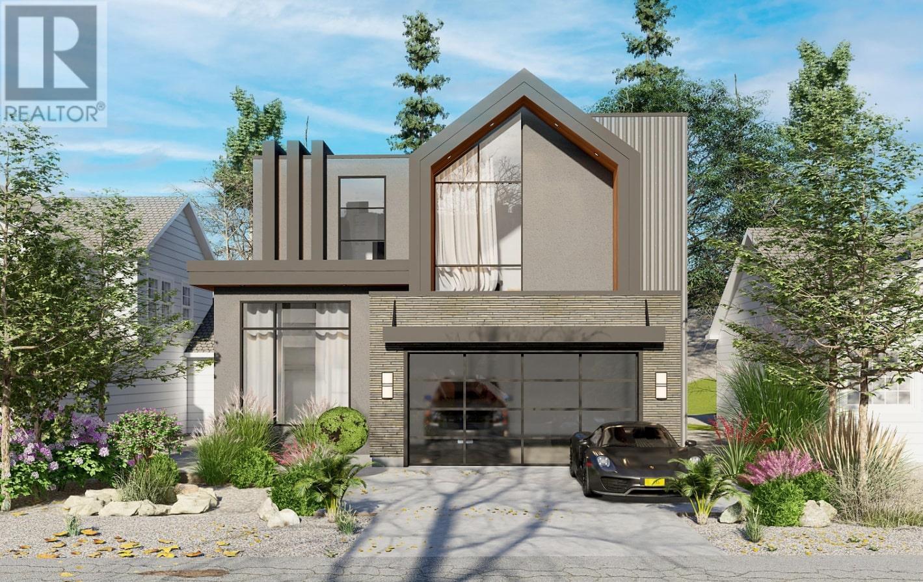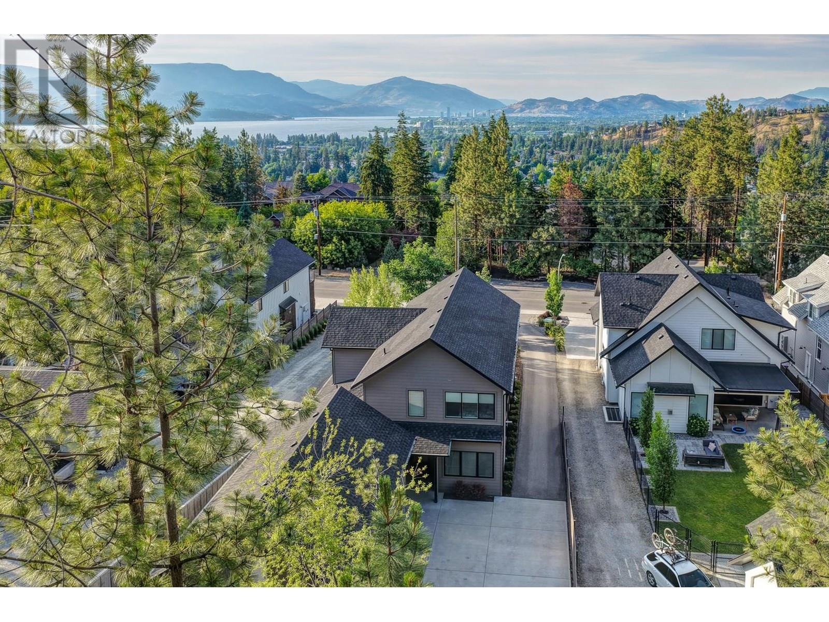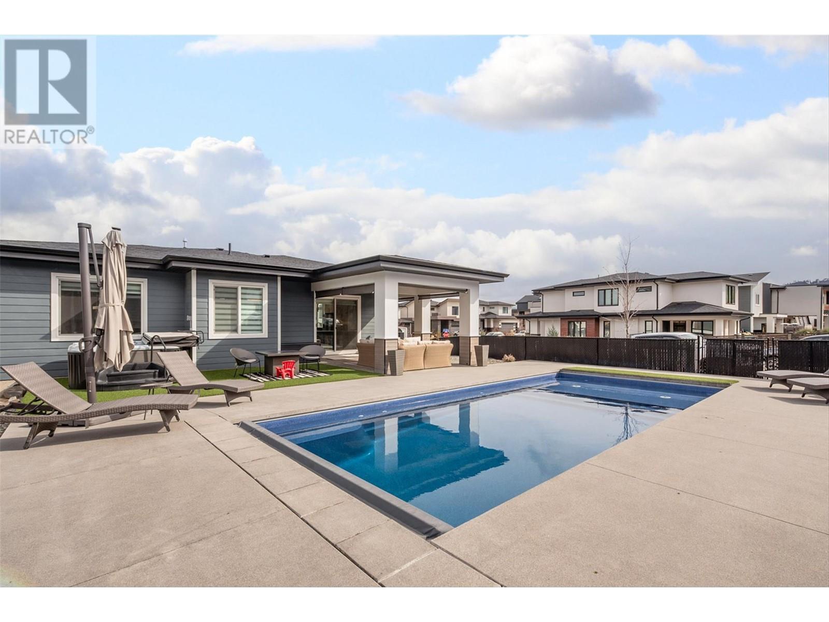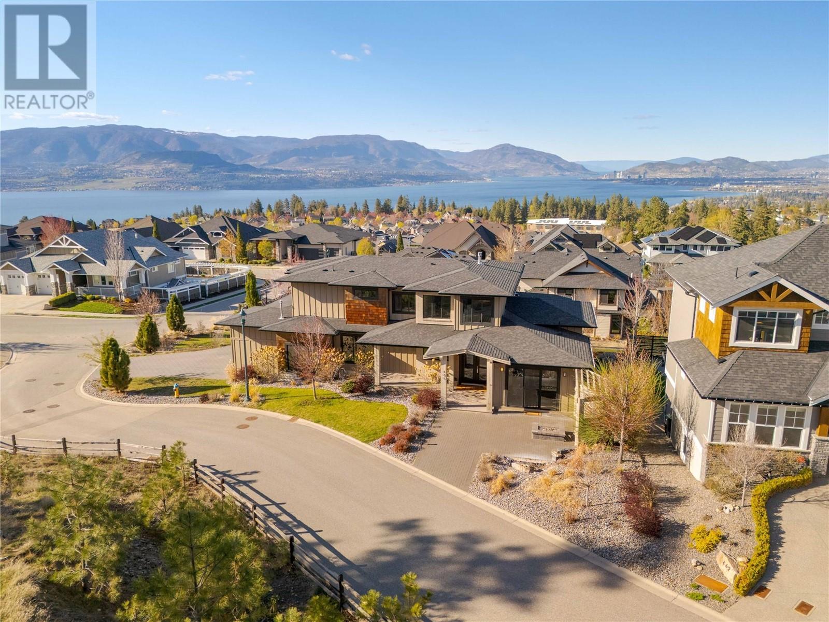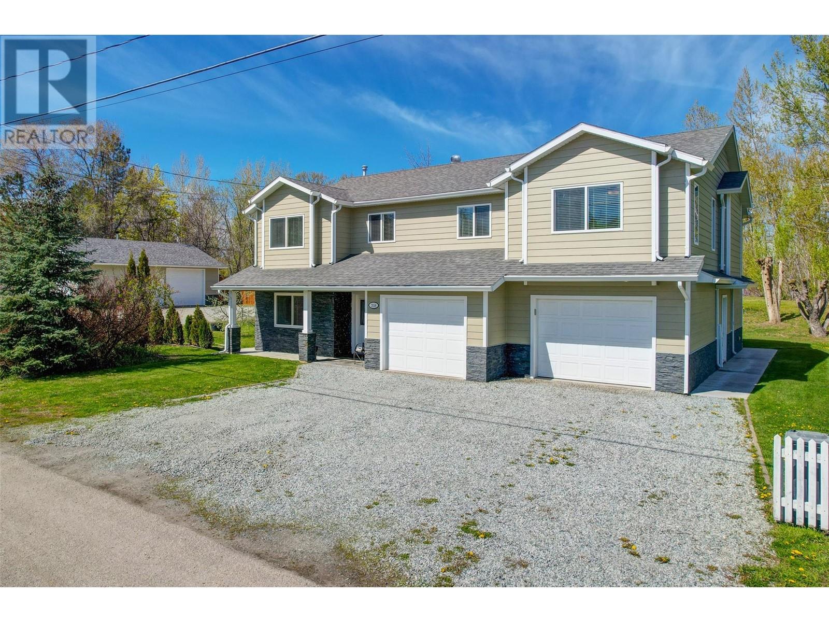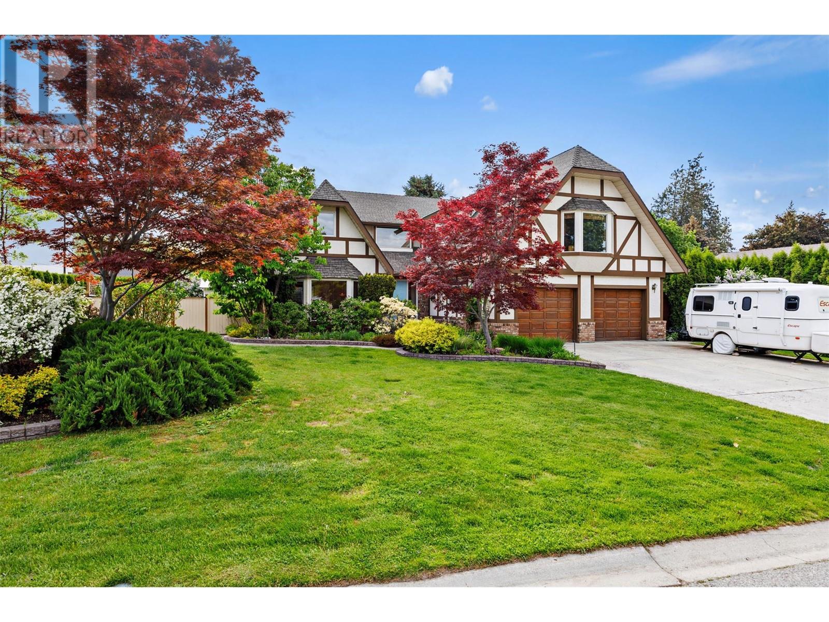Free account required
Unlock the full potential of your property search with a free account! Here's what you'll gain immediate access to:
- Exclusive Access to Every Listing
- Personalized Search Experience
- Favorite Properties at Your Fingertips
- Stay Ahead with Email Alerts
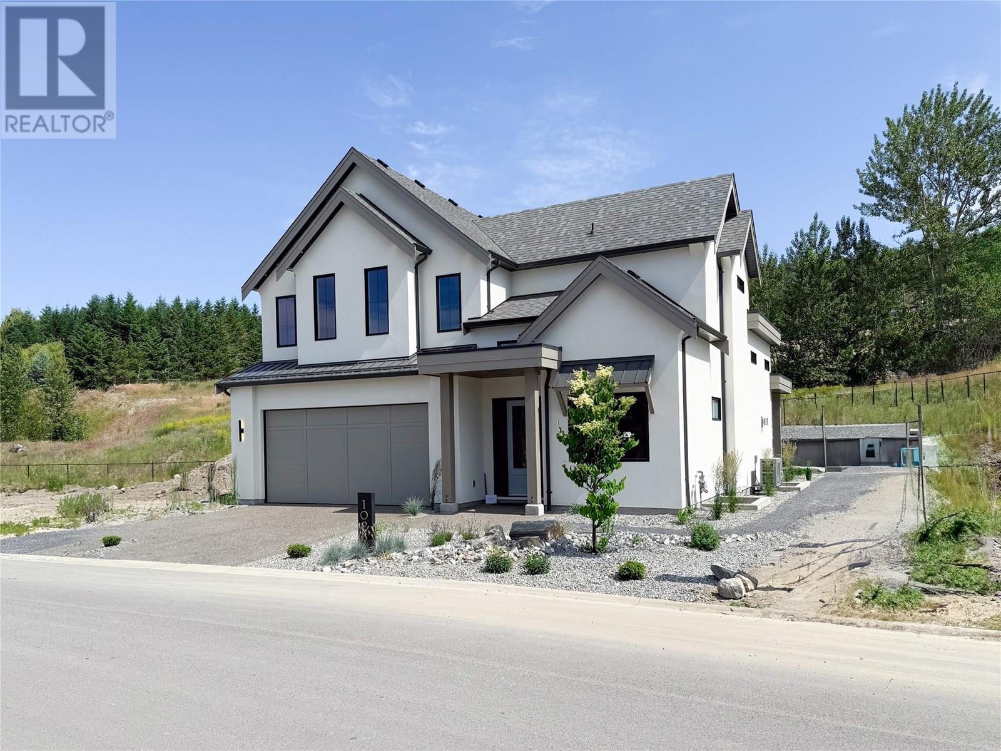
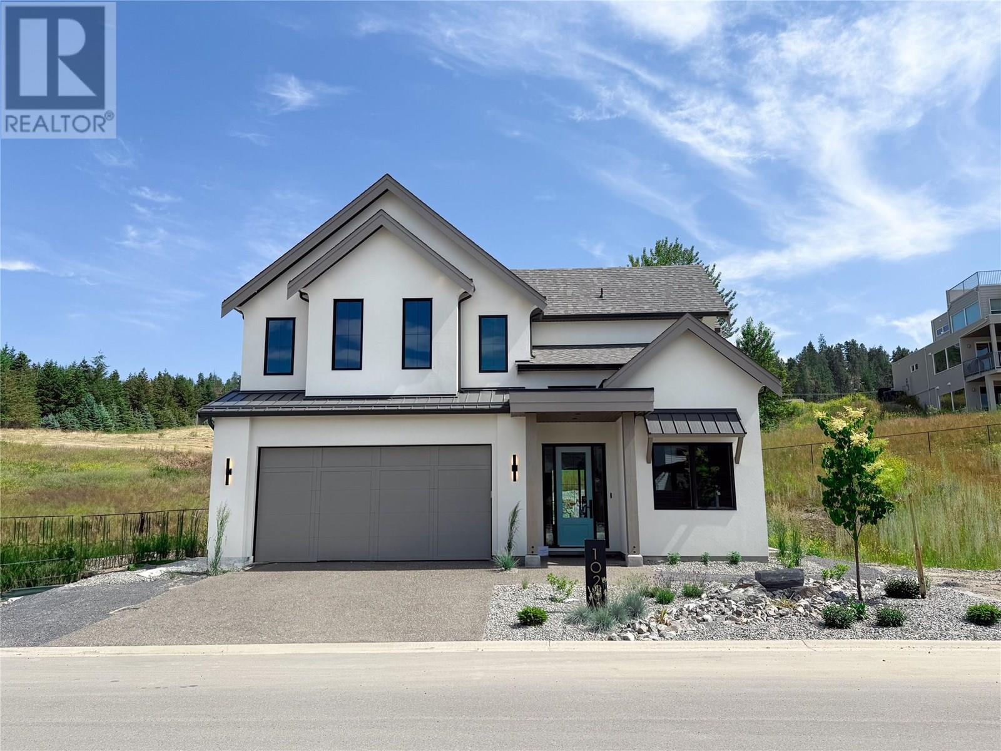
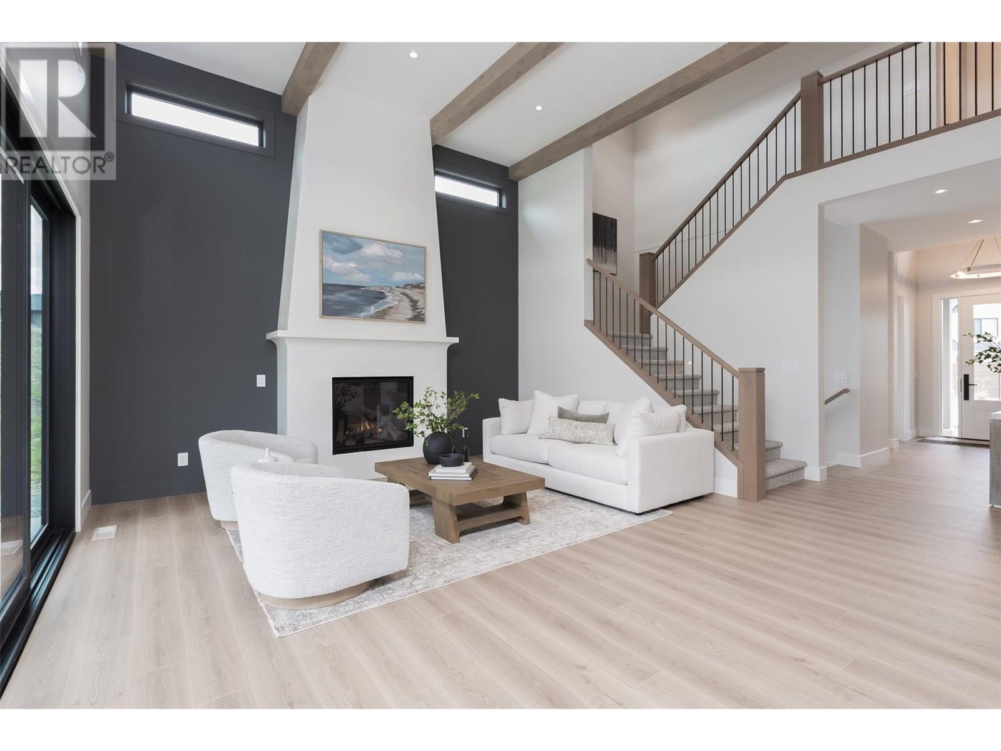
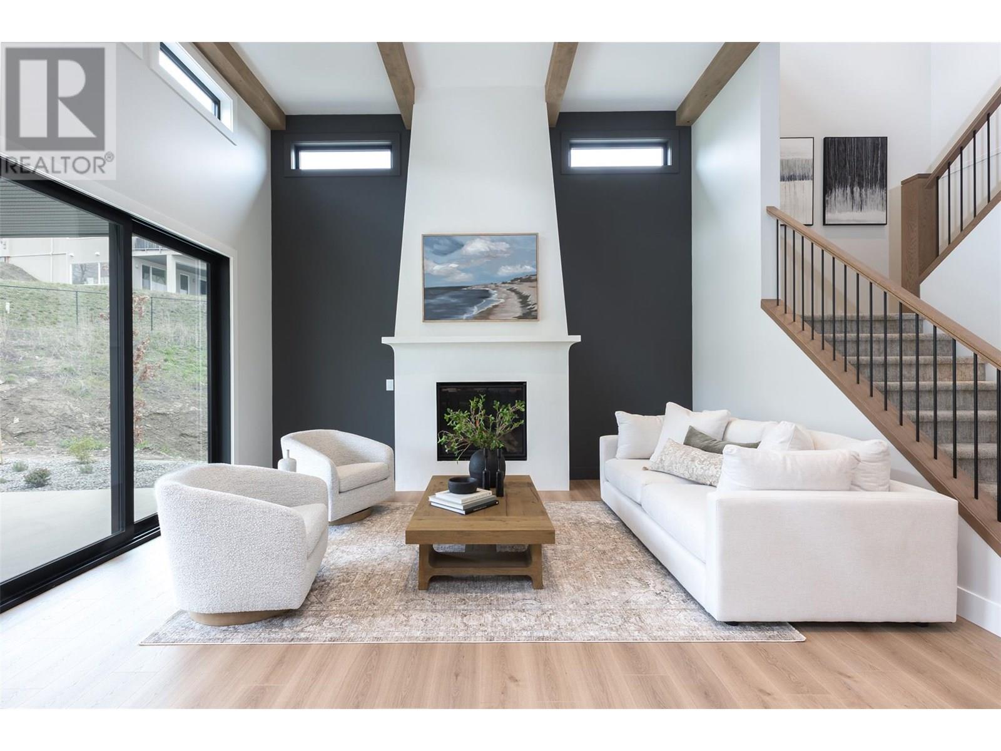
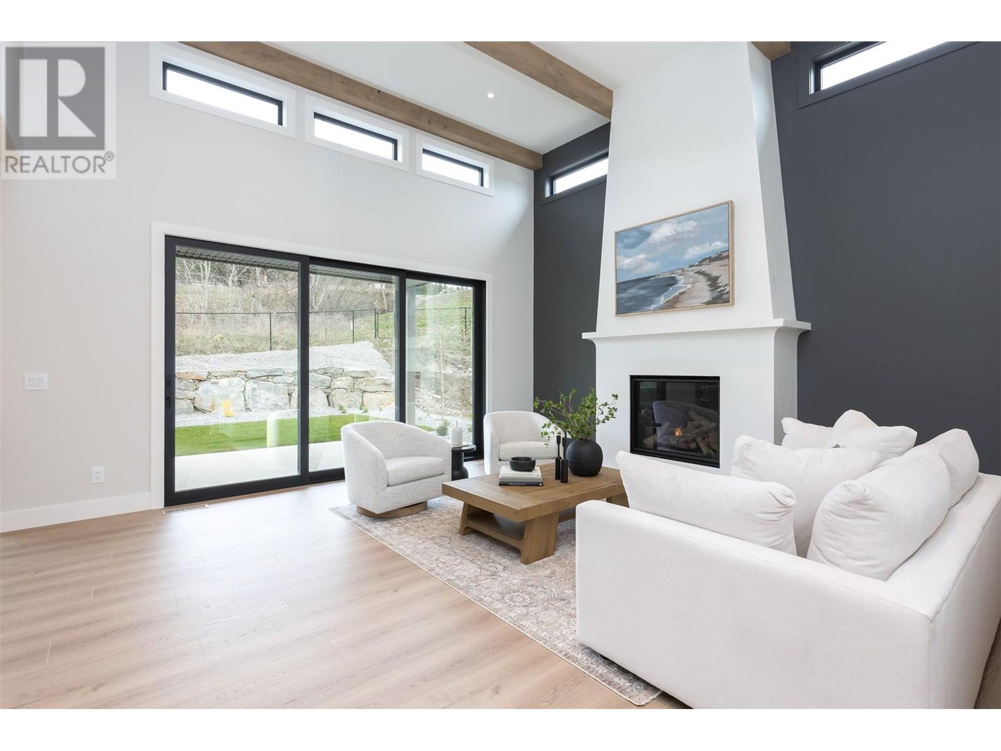
$1,799,900
1028 Bull Crescent
Kelowna, British Columbia, British Columbia, V1W4N2
MLS® Number: 10342620
Property description
Welcome to this brand new, exquisite 3,983 sqft residence, built by Align West Homes and thoughtfully designed by Raquel Millikin of Isabey Interiors. This stunning home is spread over three spacious levels, with meticulous attention to detail throughout. The main level boasts a gourmet kitchen featuring an oversized island and prep kitchen, perfect for culinary enthusiasts. This inviting space flows seamlessly into the living room, where vaulted ceilings and a soaring fireplace create an atmosphere of elegance and comfort. Step outside to a covered patio and pool ready yard that backs onto a private green space, offering relaxation and privacy. Vaulted ceilings continue through the upper level where you will find a luxurious primary suite, complete with a spa-like ensuite featuring a soaker tub and a walk-in shower. A generous walk-in closet, equipped with organizers, ensures all your wardrobe needs are met. This floor also has two additional bedrooms, a bathroom, and a full laundry room. The lower level offers a spacious family room, additional bedroom, and bathroom. For added versatility, a completely separate one-bedroom legal suite with its own entrance and laundry is ideal for a mortgage helper or guests. Don’t miss your chance to own this thoughtfully crafted home, where Align West Homes’ exceptional craftsmanship meets Raquel Millikin’s stylish interior design. Experience the perfect blend of modern luxury and functional design! GST is applicable.
Building information
Type
*****
Basement Type
*****
Constructed Date
*****
Construction Style Attachment
*****
Cooling Type
*****
Exterior Finish
*****
Fireplace Fuel
*****
Fireplace Present
*****
Fireplace Type
*****
Flooring Type
*****
Half Bath Total
*****
Heating Type
*****
Roof Material
*****
Roof Style
*****
Size Interior
*****
Stories Total
*****
Utility Water
*****
Land information
Access Type
*****
Amenities
*****
Landscape Features
*****
Sewer
*****
Size Irregular
*****
Size Total
*****
Rooms
Additional Accommodation
Kitchen
*****
Living room
*****
Primary Bedroom
*****
Full bathroom
*****
Main level
Kitchen
*****
Pantry
*****
Mud room
*****
Dining room
*****
Living room
*****
Office
*****
Partial bathroom
*****
Foyer
*****
Basement
Family room
*****
Bedroom
*****
Full bathroom
*****
Second level
Primary Bedroom
*****
Laundry room
*****
Full ensuite bathroom
*****
Bedroom
*****
Bedroom
*****
Full bathroom
*****
Additional Accommodation
Kitchen
*****
Living room
*****
Primary Bedroom
*****
Full bathroom
*****
Main level
Kitchen
*****
Pantry
*****
Mud room
*****
Dining room
*****
Living room
*****
Office
*****
Partial bathroom
*****
Foyer
*****
Basement
Family room
*****
Bedroom
*****
Full bathroom
*****
Second level
Primary Bedroom
*****
Laundry room
*****
Full ensuite bathroom
*****
Bedroom
*****
Bedroom
*****
Full bathroom
*****
Additional Accommodation
Kitchen
*****
Living room
*****
Primary Bedroom
*****
Full bathroom
*****
Main level
Kitchen
*****
Pantry
*****
Mud room
*****
Dining room
*****
Courtesy of Sotheby's International Realty Canada
Book a Showing for this property
Please note that filling out this form you'll be registered and your phone number without the +1 part will be used as a password.
