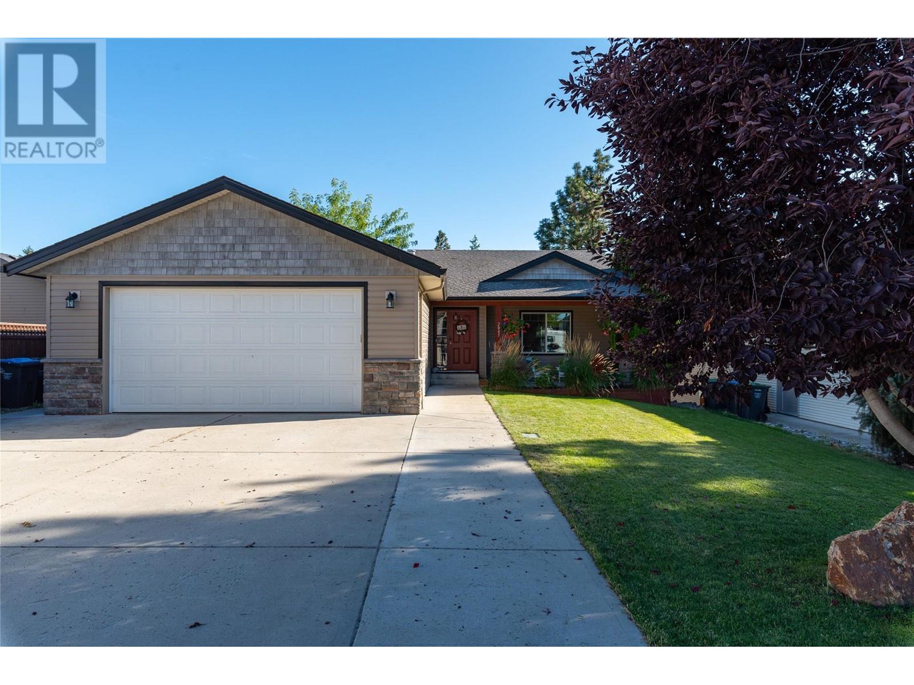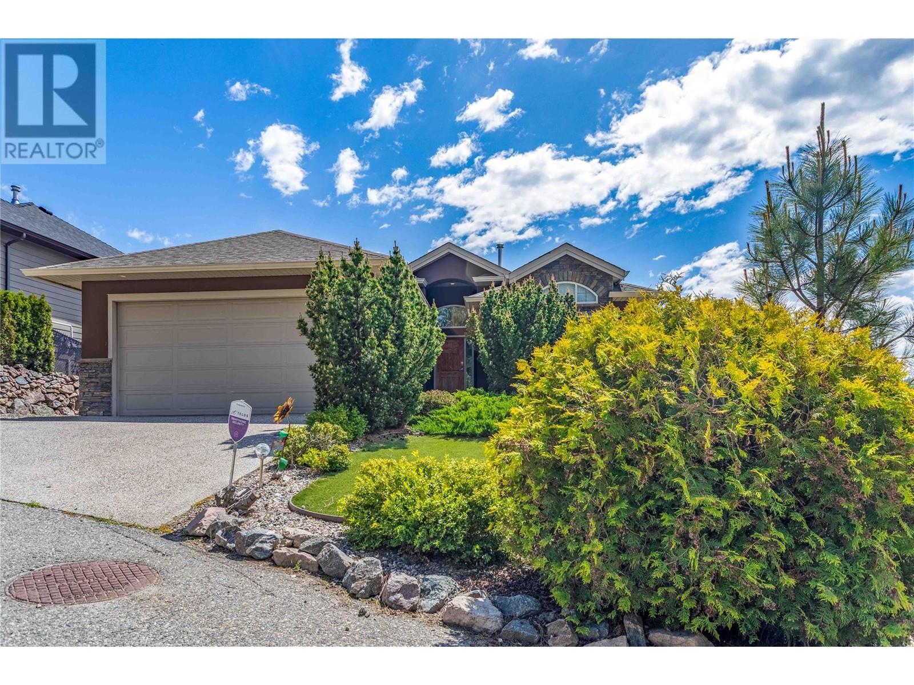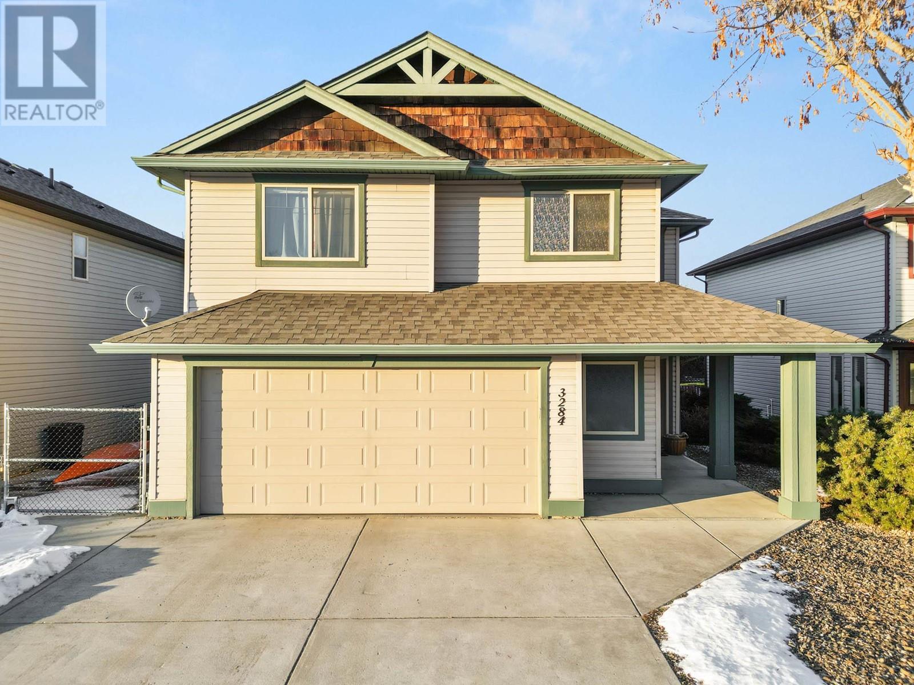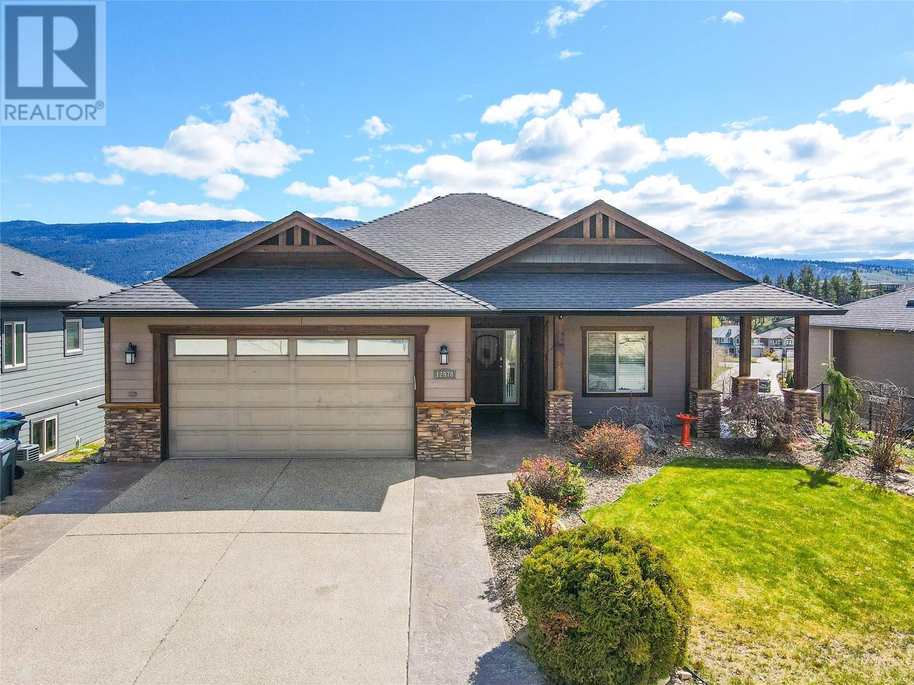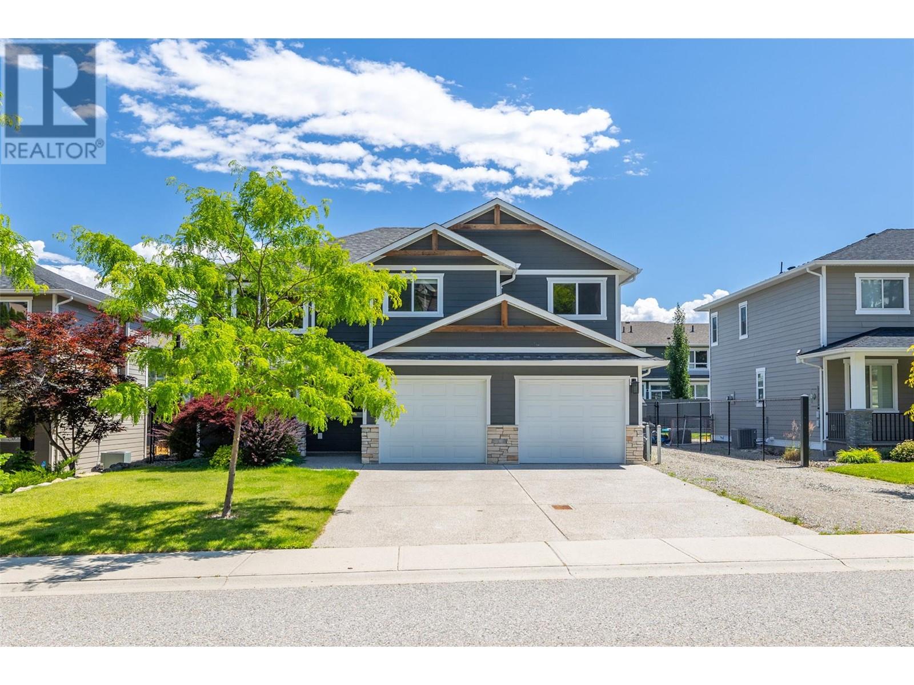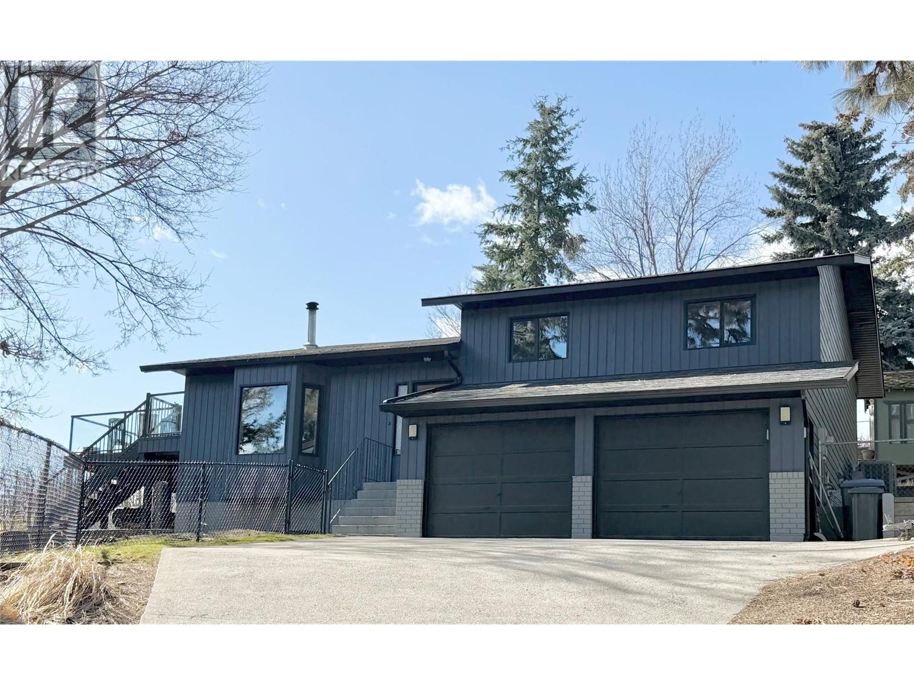Free account required
Unlock the full potential of your property search with a free account! Here's what you'll gain immediate access to:
- Exclusive Access to Every Listing
- Personalized Search Experience
- Favorite Properties at Your Fingertips
- Stay Ahead with Email Alerts

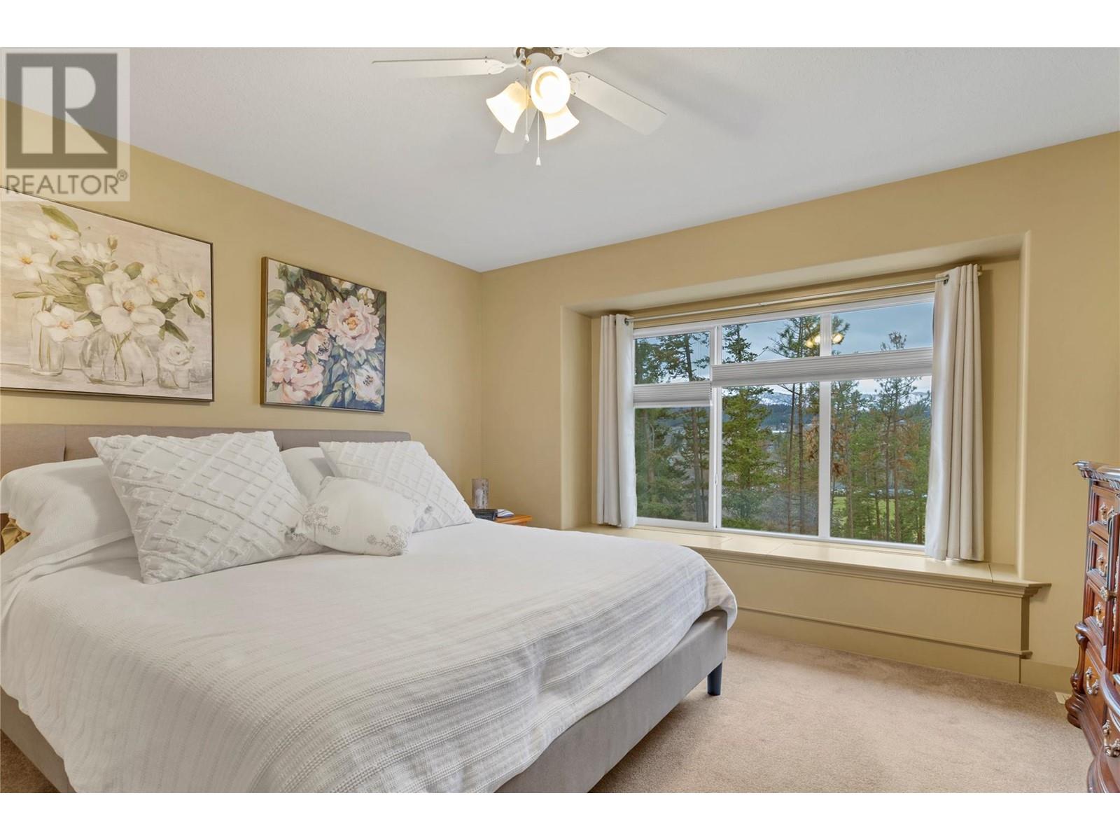
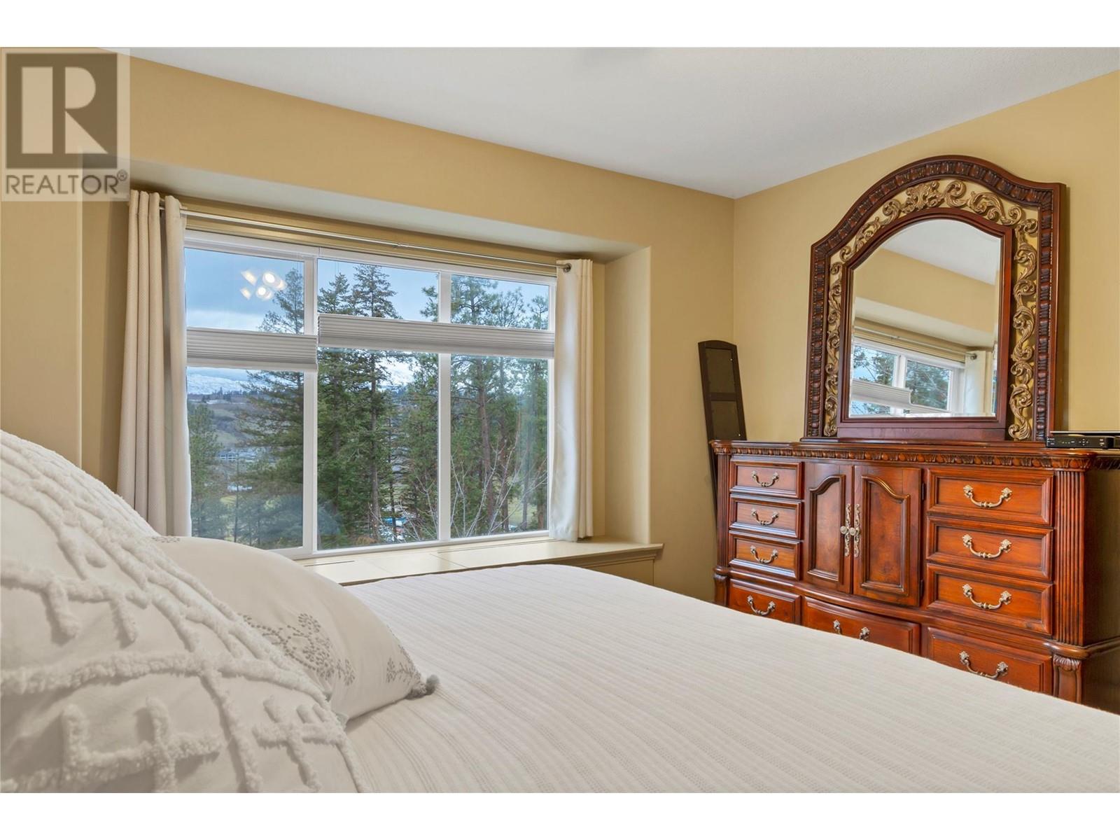
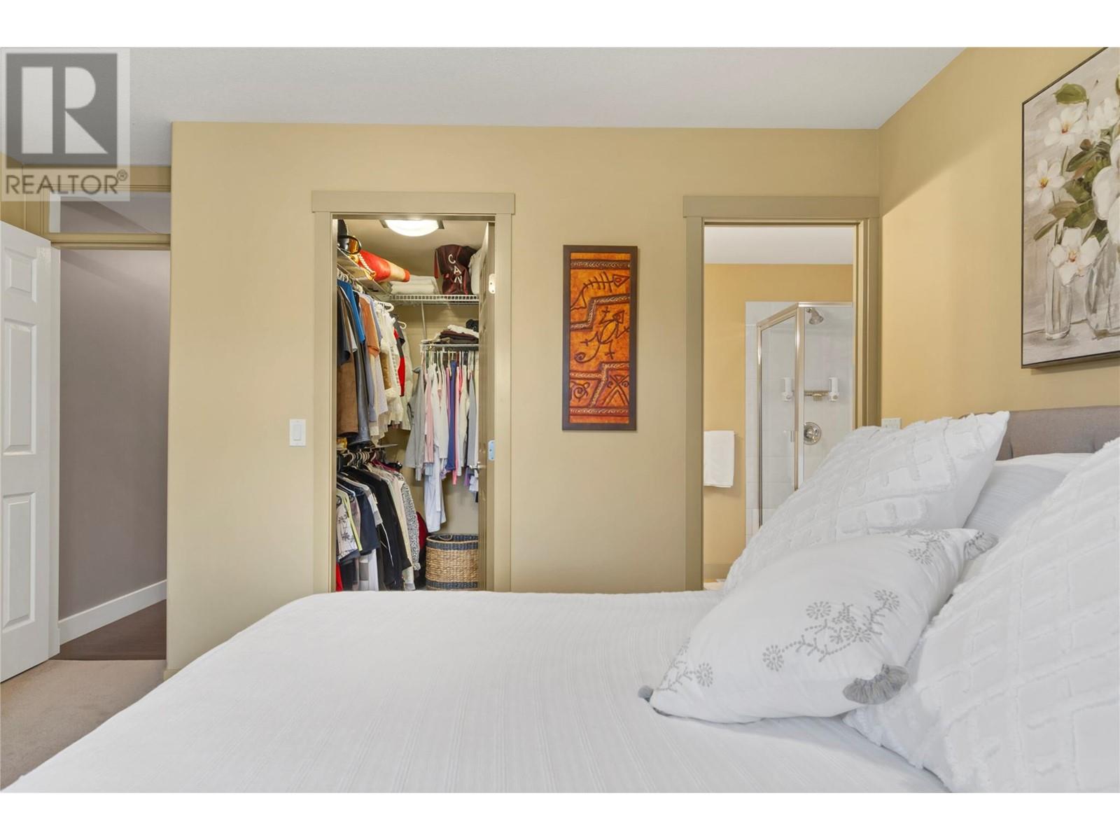
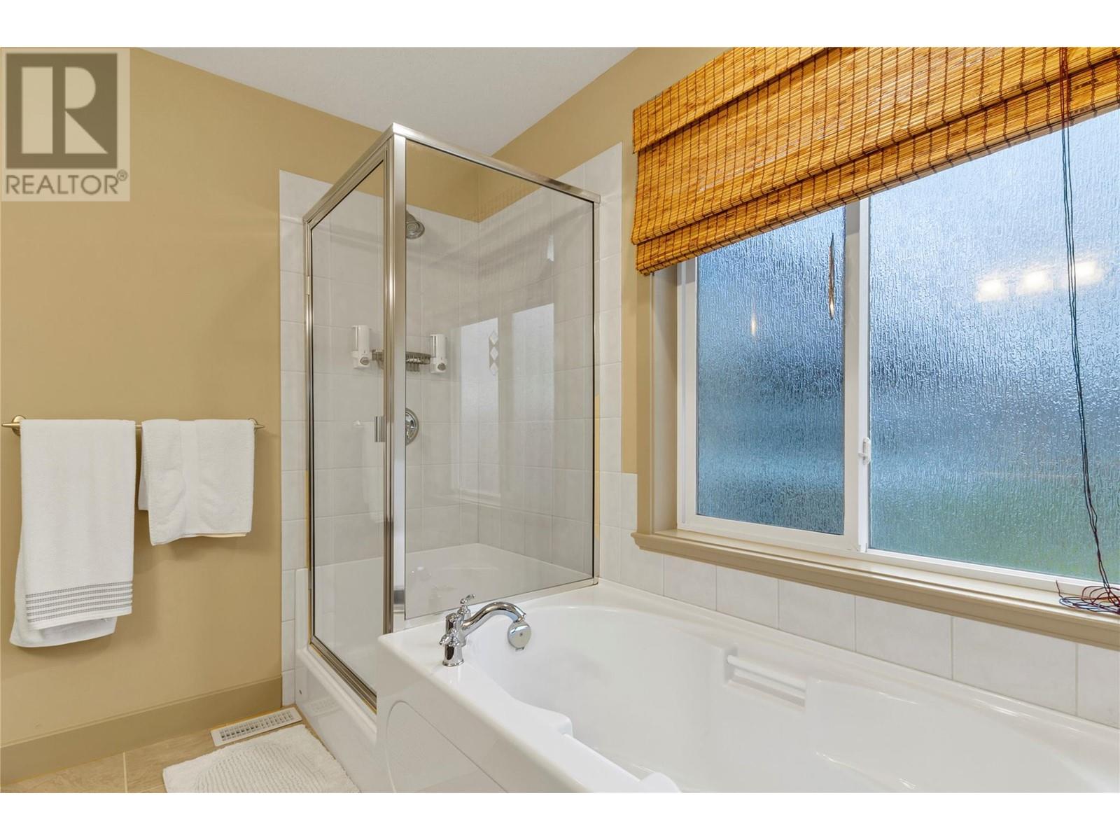
$979,900
10412 Sherman Drive
Lake Country, British Columbia, British Columbia, V4V2N2
MLS® Number: 10342748
Property description
This charming rancher-style home with a walkout basement is perfect for those seeking comfort, convenience, and beautiful surroundings. Located close to schools, walking trails, the Okanagan Rail Trail, 15 minutes to the Kelown Internation Airport and just a short bike ride to the lake, this 3-bedroom, 3-bathroom home offers an ideal location for all and ample space for families. Many updates, including new flooring, gas fireplace, kitchen appliances, and countertops, give it a fresh, modern feel. The main floor welcomes you with a spacious entrance, leading into a bright open-concept living area with vaulted ceilings and large windows that flood the space with natural light. The kitchen is both functional and stylish, featuring a good-sized patio deck that overlooks the trails and park—a perfect spot to entertain. The main floor also offers a second bedroom, a full bathroom, and a cozy primary suite with a spa-like ensuite. Downstairs, the expansive family room opens to the hot tub and backyard, providing an ideal space for relaxation. A third large bedroom, a full bathroom, and another den/office (which could serve as an additional bedroom) are all included on this level, plus a bonus media room perfect for movie nights with the family. Rest easy knowing the furnace, A/C and hot water tank have been replaced recently. With the convenience of a two-car garage and a beautiful setting, this Okanagan property is not to be missed!
Building information
Type
*****
Appliances
*****
Architectural Style
*****
Basement Type
*****
Constructed Date
*****
Construction Style Attachment
*****
Cooling Type
*****
Exterior Finish
*****
Fireplace Fuel
*****
Fireplace Present
*****
Fireplace Type
*****
Flooring Type
*****
Half Bath Total
*****
Heating Type
*****
Roof Material
*****
Roof Style
*****
Size Interior
*****
Stories Total
*****
Utility Water
*****
Land information
Amenities
*****
Fence Type
*****
Landscape Features
*****
Sewer
*****
Size Irregular
*****
Size Total
*****
Rooms
Main level
Kitchen
*****
Dining room
*****
Living room
*****
Office
*****
Primary Bedroom
*****
4pc Ensuite bath
*****
Bedroom
*****
4pc Bathroom
*****
Foyer
*****
Basement
Family room
*****
Bedroom
*****
Media
*****
Den
*****
3pc Bathroom
*****
Main level
Kitchen
*****
Dining room
*****
Living room
*****
Office
*****
Primary Bedroom
*****
4pc Ensuite bath
*****
Bedroom
*****
4pc Bathroom
*****
Foyer
*****
Basement
Family room
*****
Bedroom
*****
Media
*****
Den
*****
3pc Bathroom
*****
Main level
Kitchen
*****
Dining room
*****
Living room
*****
Office
*****
Primary Bedroom
*****
4pc Ensuite bath
*****
Bedroom
*****
4pc Bathroom
*****
Foyer
*****
Basement
Family room
*****
Bedroom
*****
Media
*****
Den
*****
3pc Bathroom
*****
Main level
Kitchen
*****
Dining room
*****
Living room
*****
Office
*****
Primary Bedroom
*****
4pc Ensuite bath
*****
Bedroom
*****
4pc Bathroom
*****
Courtesy of Royal LePage Downtown Realty
Book a Showing for this property
Please note that filling out this form you'll be registered and your phone number without the +1 part will be used as a password.
