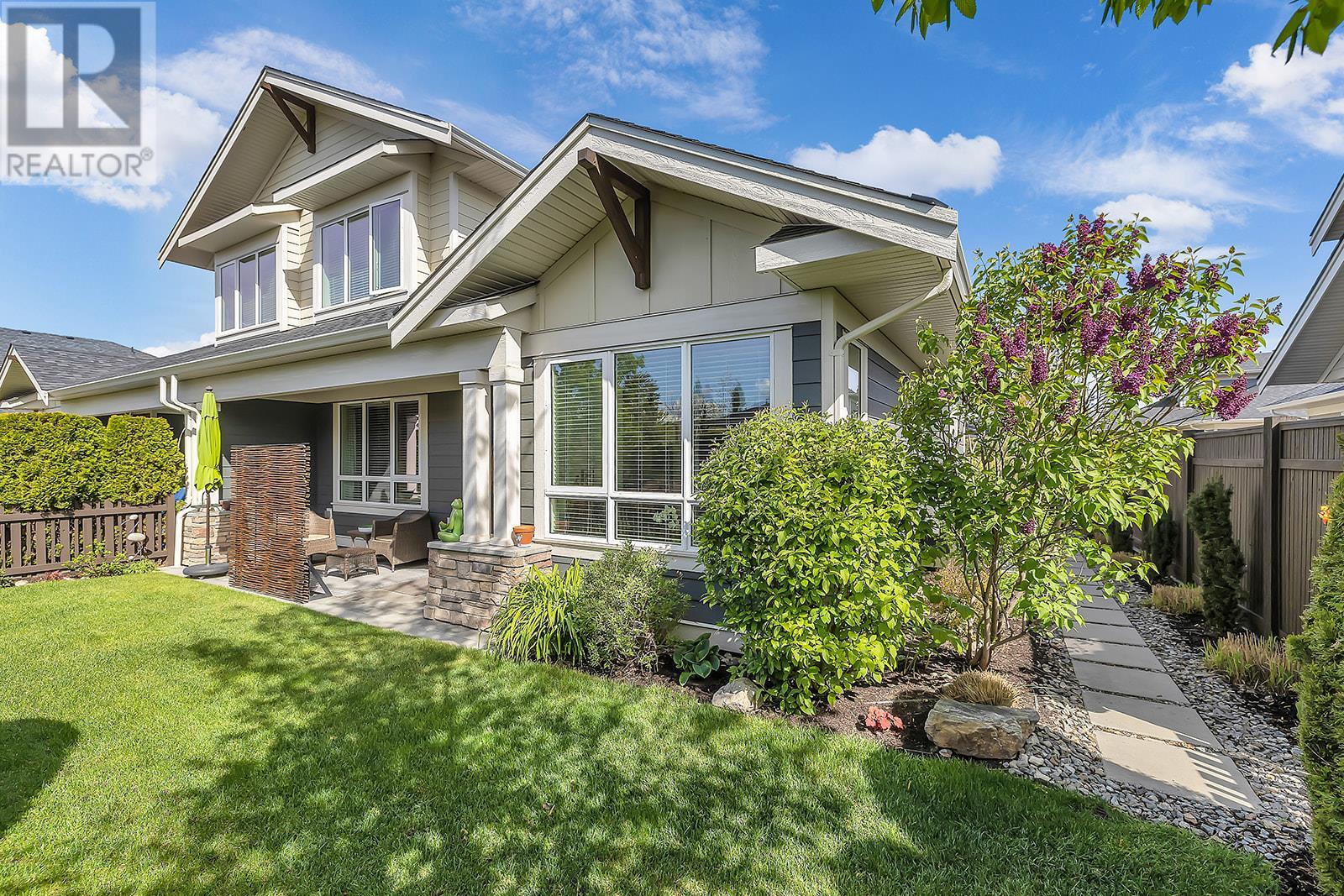Free account required
Unlock the full potential of your property search with a free account! Here's what you'll gain immediate access to:
- Exclusive Access to Every Listing
- Personalized Search Experience
- Favorite Properties at Your Fingertips
- Stay Ahead with Email Alerts
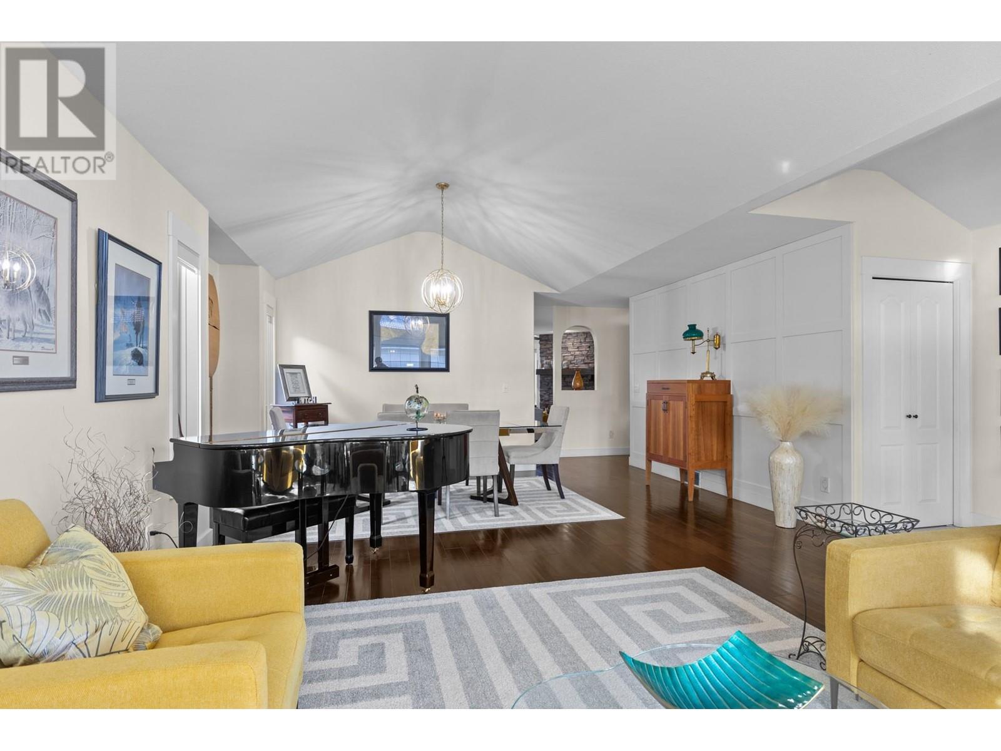
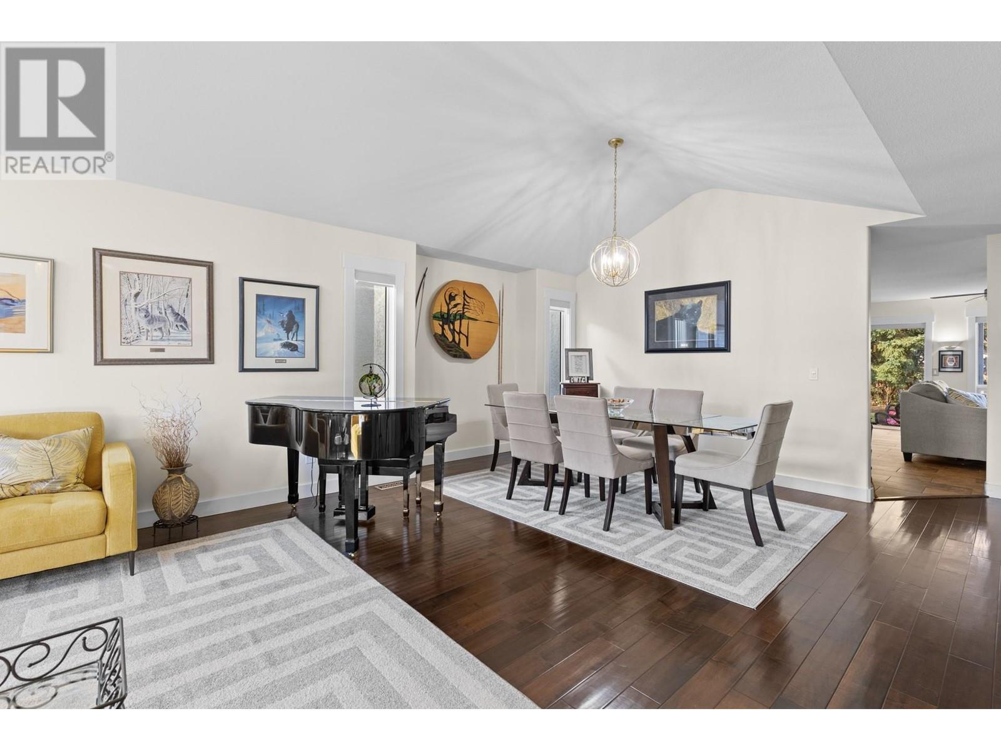
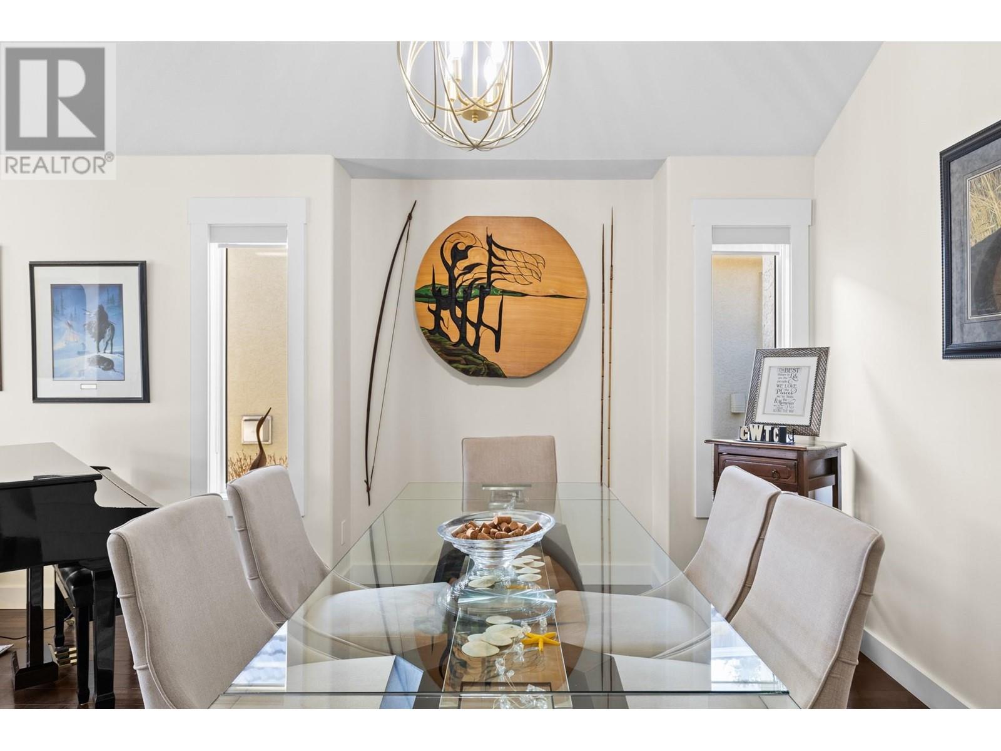
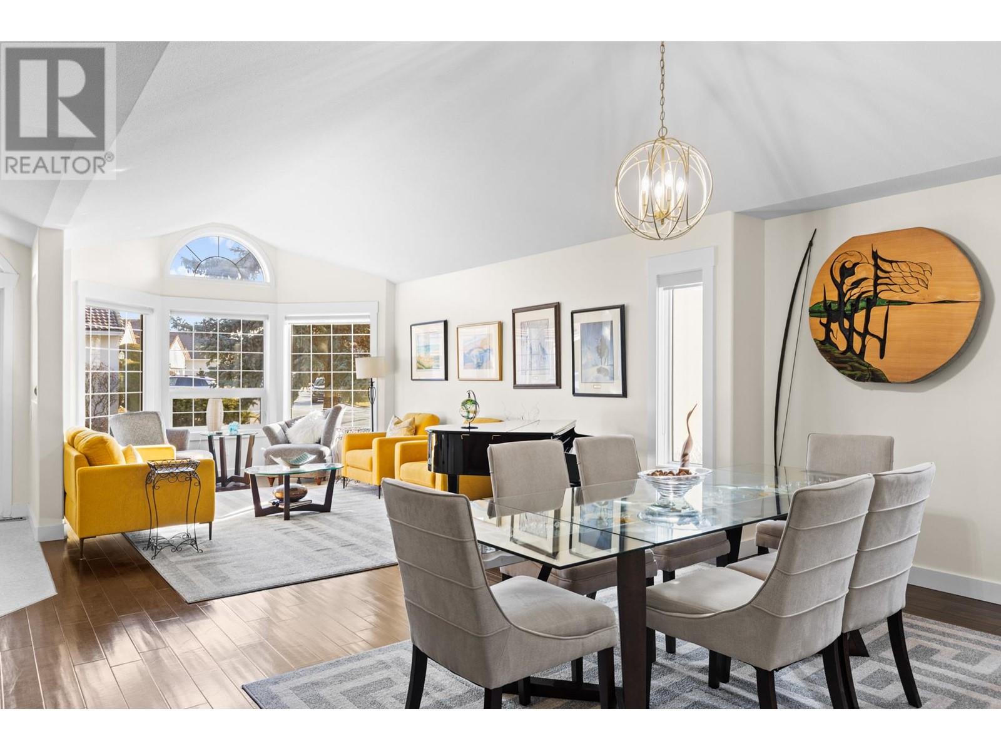
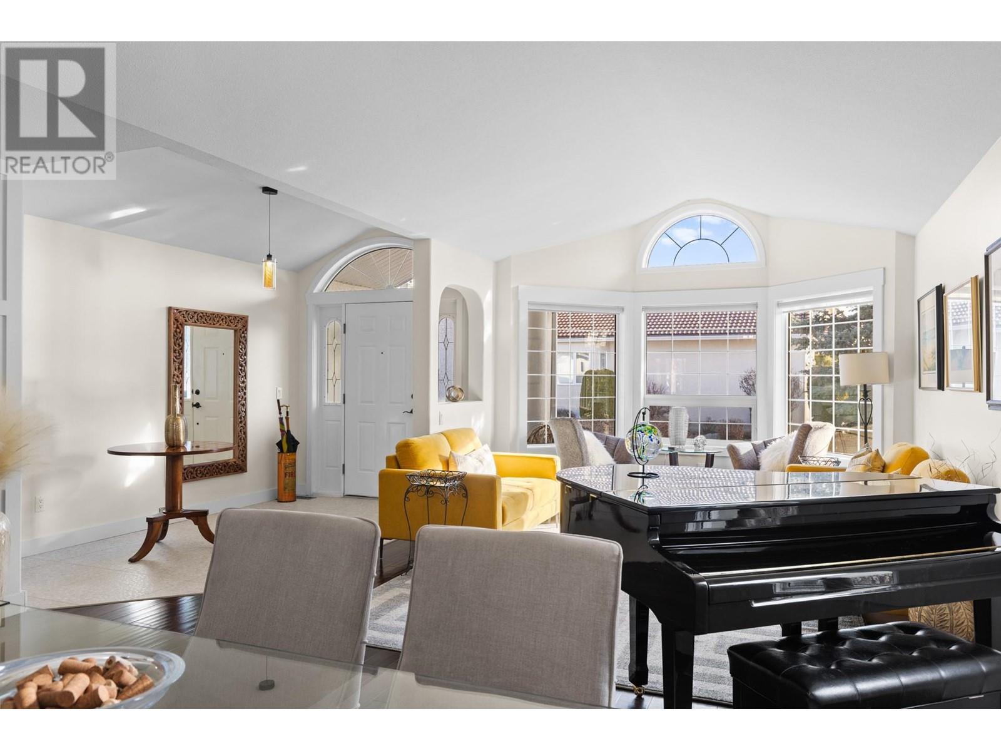
$949,000
609 Truswell Road Unit# 119
Kelowna, British Columbia, British Columbia, V1W3Z1
MLS® Number: 10342834
Property description
Welcome to River Run—one of the most sought-after communities in Lower Mission! Just one block from the beach & backing directly onto Mission Creek Trail, this beautifully maintained detached 2 bedroom, 2 bathroom townhouse offers nature, comfort, & convenience. The vaulted ceilings & open-concept design create a bright & inviting space. The kitchen features sleek white cabinetry, stainless steel appliances, an island with a wet sink, built-in bar seating, & plenty of storage, all overlooking the spacious family room with lots of windows filling the space with light. Enjoy your morning coffee in the front living room where the sun pours in. A dedicated dining area with an adjacent sitting space makes hosting friends & family a breeze. The large primary suite easily fits a king-sized bed & includes a walk-in closet & a luxurious ensuite with a standalone shower & a deep soaker tub. Step outside to your private patio & unwind in a park-like backyard that backs onto the creek, surrounded by beautiful flowers & lush landscaping. Residents of this secure, gated community enjoy outstanding amenities including a clubhouse, fitness centre, indoor pool, hot tub, 37 foot RV parking/storage. Don’t miss the community happy hour every Friday. With restaurants, shopping, & the lake just minutes away, this is Okanagan living at its best! No age restrictions. For more info on this terrific Kelowna property, please visit our website. Don’t miss out! Book your private viewing today!
Building information
Type
*****
Amenities
*****
Appliances
*****
Architectural Style
*****
Constructed Date
*****
Construction Style Attachment
*****
Cooling Type
*****
Exterior Finish
*****
Fireplace Fuel
*****
Fireplace Present
*****
Fireplace Type
*****
Fire Protection
*****
Flooring Type
*****
Half Bath Total
*****
Heating Type
*****
Roof Material
*****
Roof Style
*****
Size Interior
*****
Stories Total
*****
Utility Water
*****
Land information
Amenities
*****
Landscape Features
*****
Sewer
*****
Size Total
*****
Surface Water
*****
Rooms
Main level
Living room
*****
Dining room
*****
Kitchen
*****
Family room
*****
Primary Bedroom
*****
4pc Ensuite bath
*****
Bedroom
*****
Full bathroom
*****
Laundry room
*****
Foyer
*****
Other
*****
Other
*****
Living room
*****
Dining room
*****
Kitchen
*****
Family room
*****
Primary Bedroom
*****
4pc Ensuite bath
*****
Bedroom
*****
Full bathroom
*****
Laundry room
*****
Foyer
*****
Other
*****
Other
*****
Living room
*****
Dining room
*****
Kitchen
*****
Family room
*****
Primary Bedroom
*****
4pc Ensuite bath
*****
Bedroom
*****
Full bathroom
*****
Laundry room
*****
Foyer
*****
Other
*****
Other
*****
Living room
*****
Dining room
*****
Kitchen
*****
Family room
*****
Primary Bedroom
*****
4pc Ensuite bath
*****
Bedroom
*****
Full bathroom
*****
Laundry room
*****
Foyer
*****
Other
*****
Other
*****
Living room
*****
Dining room
*****
Courtesy of O'Keefe 3 Percent Realty Inc.
Book a Showing for this property
Please note that filling out this form you'll be registered and your phone number without the +1 part will be used as a password.

