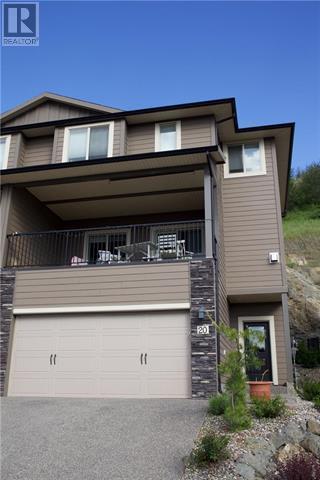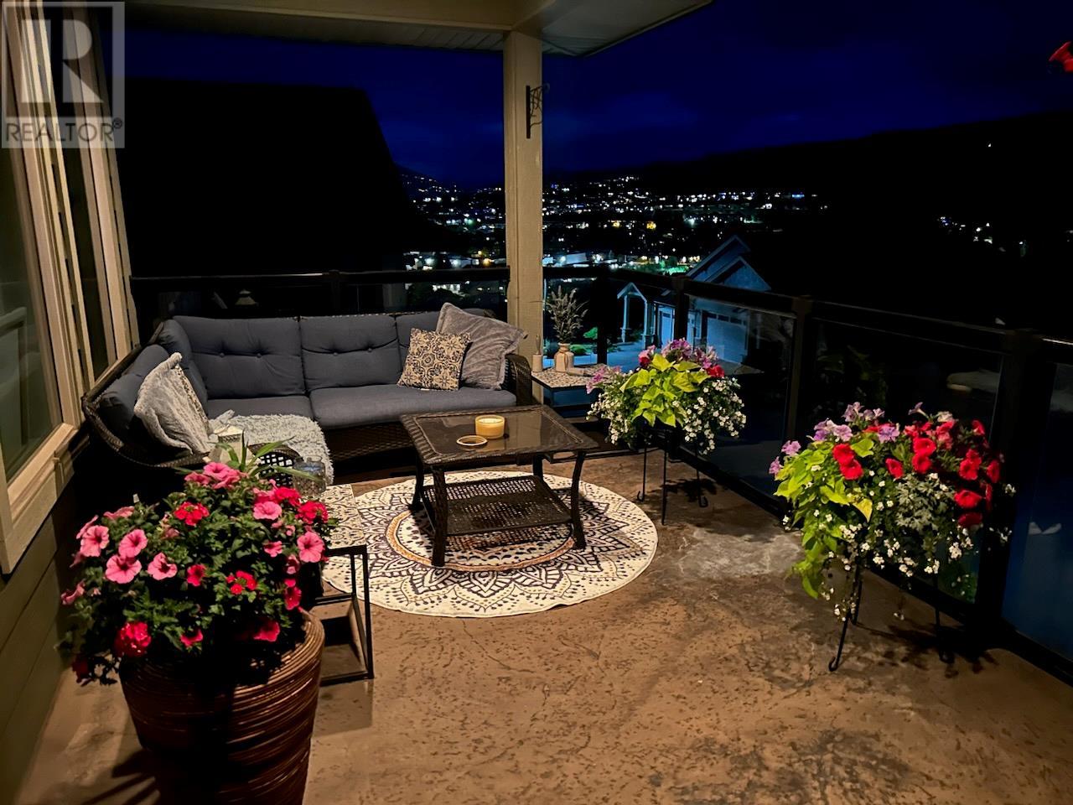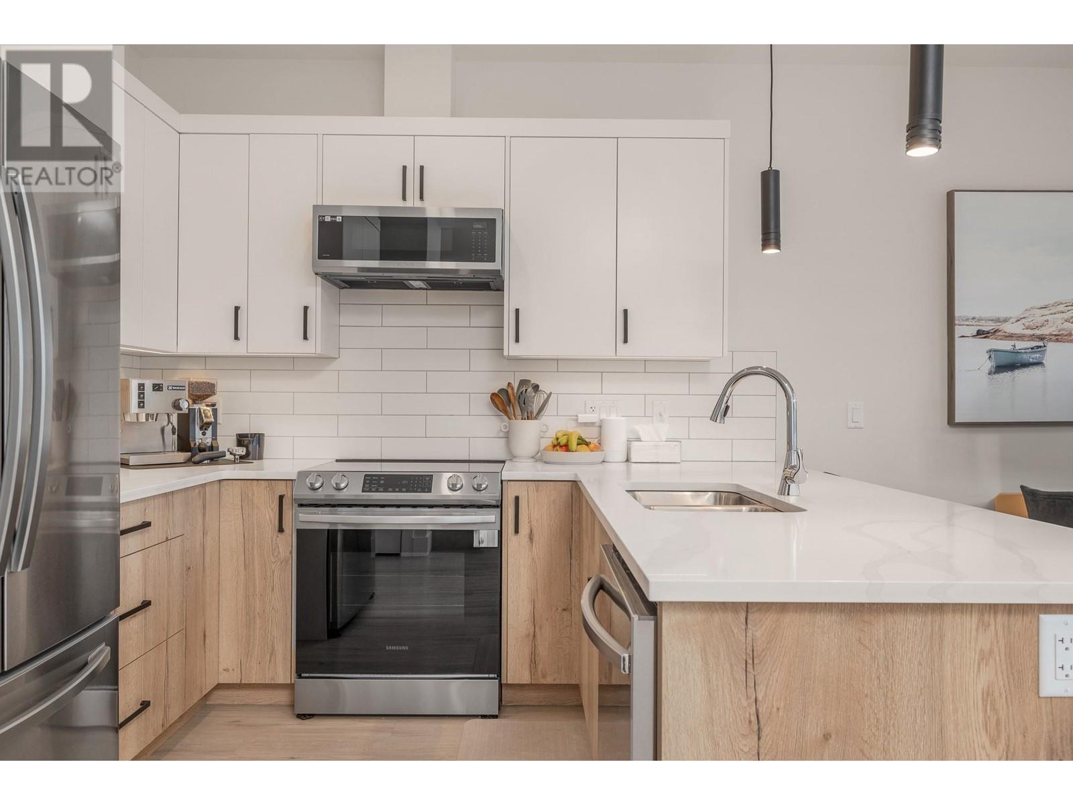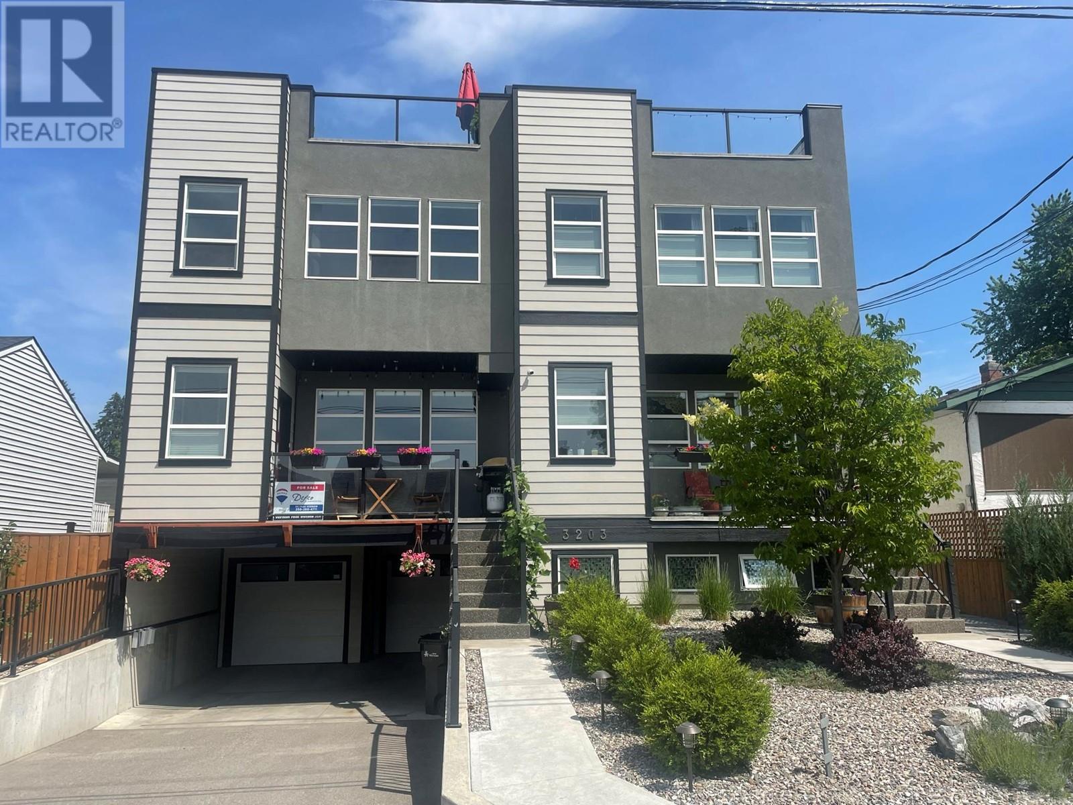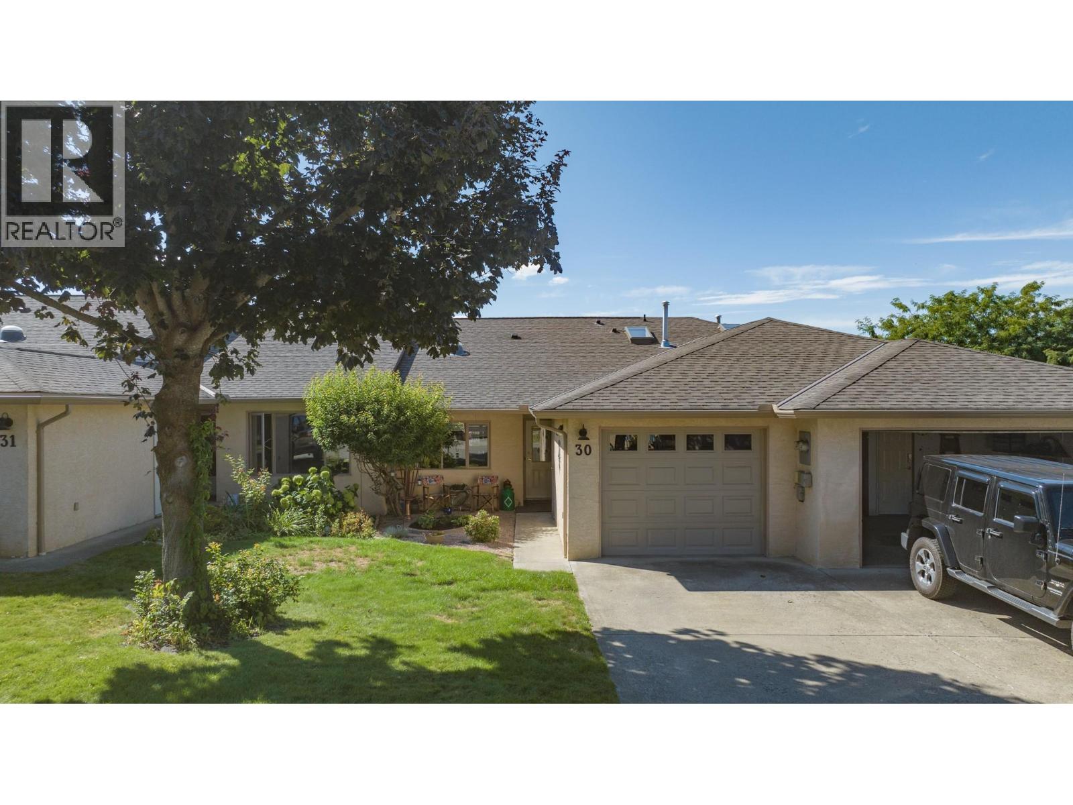Free account required
Unlock the full potential of your property search with a free account! Here's what you'll gain immediate access to:
- Exclusive Access to Every Listing
- Personalized Search Experience
- Favorite Properties at Your Fingertips
- Stay Ahead with Email Alerts
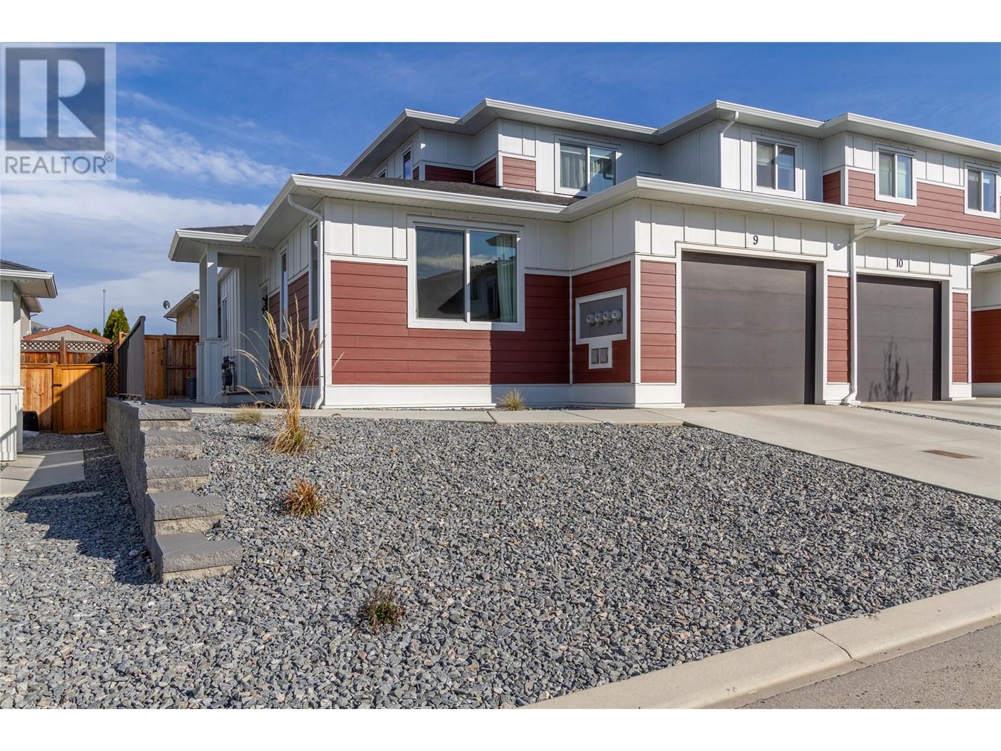
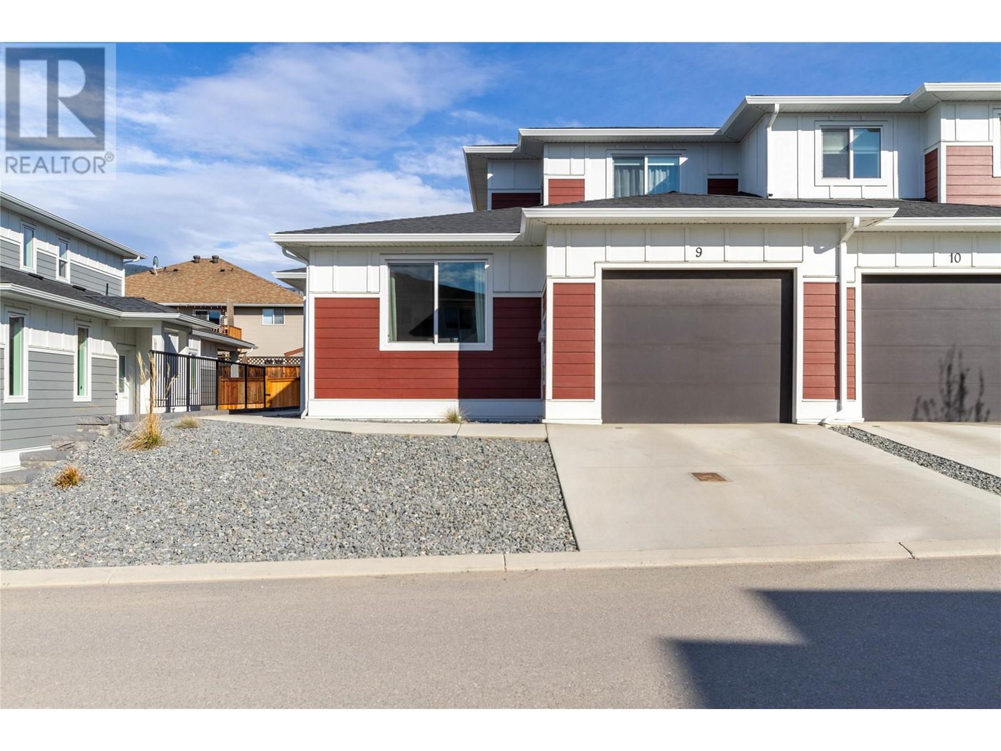
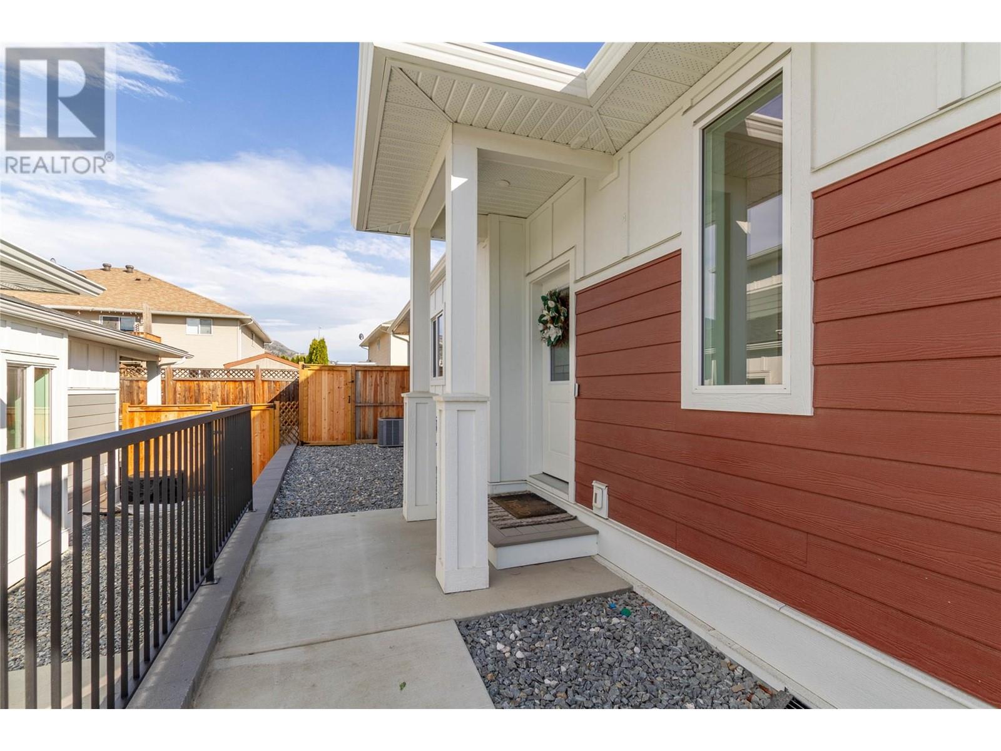
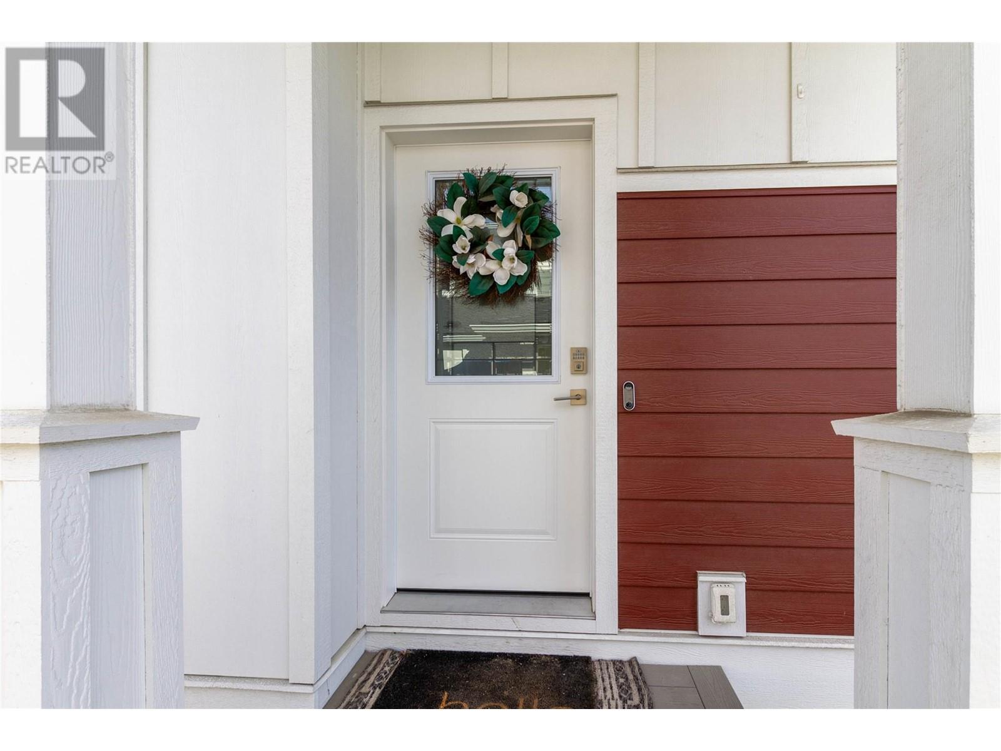
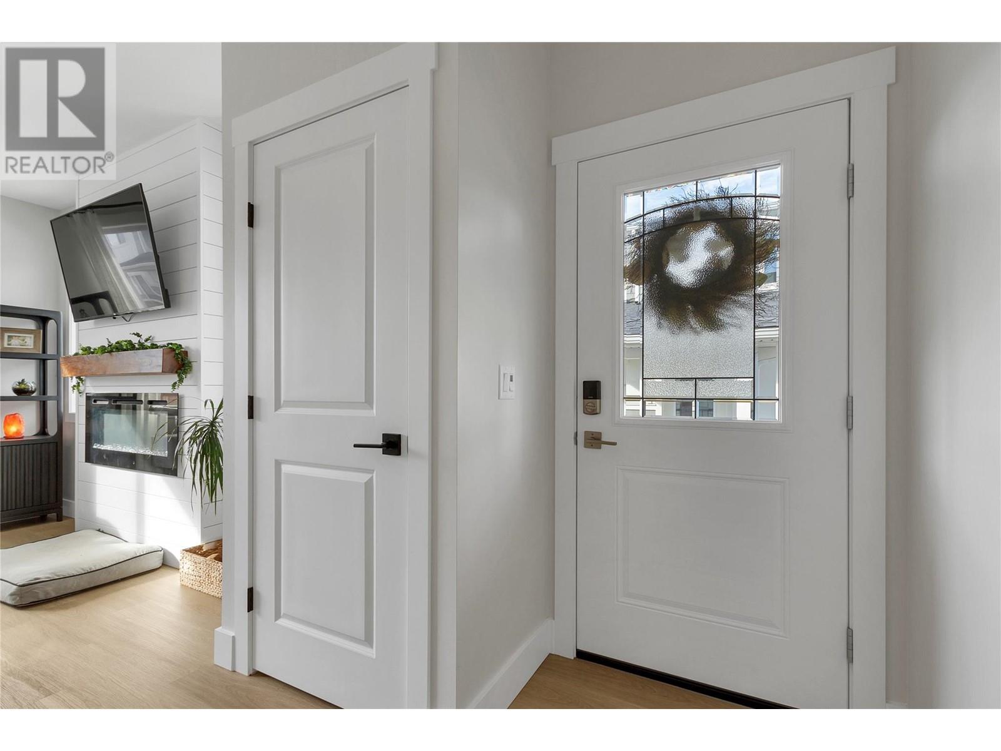
$699,000
1999 15 Avenue Unit# 9
Vernon, British Columbia, British Columbia, V1T0C6
MLS® Number: 10342939
Property description
Shows 10/10! Welcome to this stunning 4 bedroom, 3.5 bathroom home located in the heart of East Hill—one of Vernon’s most established and family-friendly neighbourhoods. Just steps from VSS High School and minutes to downtown, this stylish home blends contemporary design with everyday functionality. Inside, you’ll find a bright, open-concept layout accented by quartz countertops, a sleek electric fireplace, and high contrast, multi-tone finishes that give the home a fresh & modern feel. A spacious rec. room and versatile bonus room offer endless flexibility perfect for a home gym, playroom, office, or creative space. The outdoor space is just as impressive, featuring a covered patio with natural gas BBQ hookup, a fully fenced backyard, and plenty of room for kids, pets, or hosting weekend get-togethers. Additional highlights include a single car garage with EV charger, abundant storage, and a long list of thoughtful upgrades that make this home truly move-in ready. Whether you’re a growing family or simply love clean, contemporary design this East Hill home checks every box. Don’t miss your chance to make it yours!
Building information
Type
*****
Appliances
*****
Architectural Style
*****
Constructed Date
*****
Construction Style Attachment
*****
Cooling Type
*****
Exterior Finish
*****
Fireplace Fuel
*****
Fireplace Present
*****
Fireplace Type
*****
Flooring Type
*****
Foundation Type
*****
Half Bath Total
*****
Heating Fuel
*****
Heating Type
*****
Roof Material
*****
Roof Style
*****
Size Interior
*****
Stories Total
*****
Utility Water
*****
Land information
Access Type
*****
Amenities
*****
Fence Type
*****
Landscape Features
*****
Sewer
*****
Size Total
*****
Rooms
Main level
Living room
*****
Foyer
*****
Kitchen
*****
Dining room
*****
2pc Bathroom
*****
Primary Bedroom
*****
4pc Ensuite bath
*****
Basement
Recreation room
*****
Bedroom
*****
Storage
*****
4pc Bathroom
*****
Second level
Bedroom
*****
4pc Bathroom
*****
Bedroom
*****
Main level
Living room
*****
Foyer
*****
Kitchen
*****
Dining room
*****
2pc Bathroom
*****
Primary Bedroom
*****
4pc Ensuite bath
*****
Basement
Recreation room
*****
Bedroom
*****
Storage
*****
4pc Bathroom
*****
Second level
Bedroom
*****
4pc Bathroom
*****
Bedroom
*****
Courtesy of Royal LePage Downtown Realty
Book a Showing for this property
Please note that filling out this form you'll be registered and your phone number without the +1 part will be used as a password.



