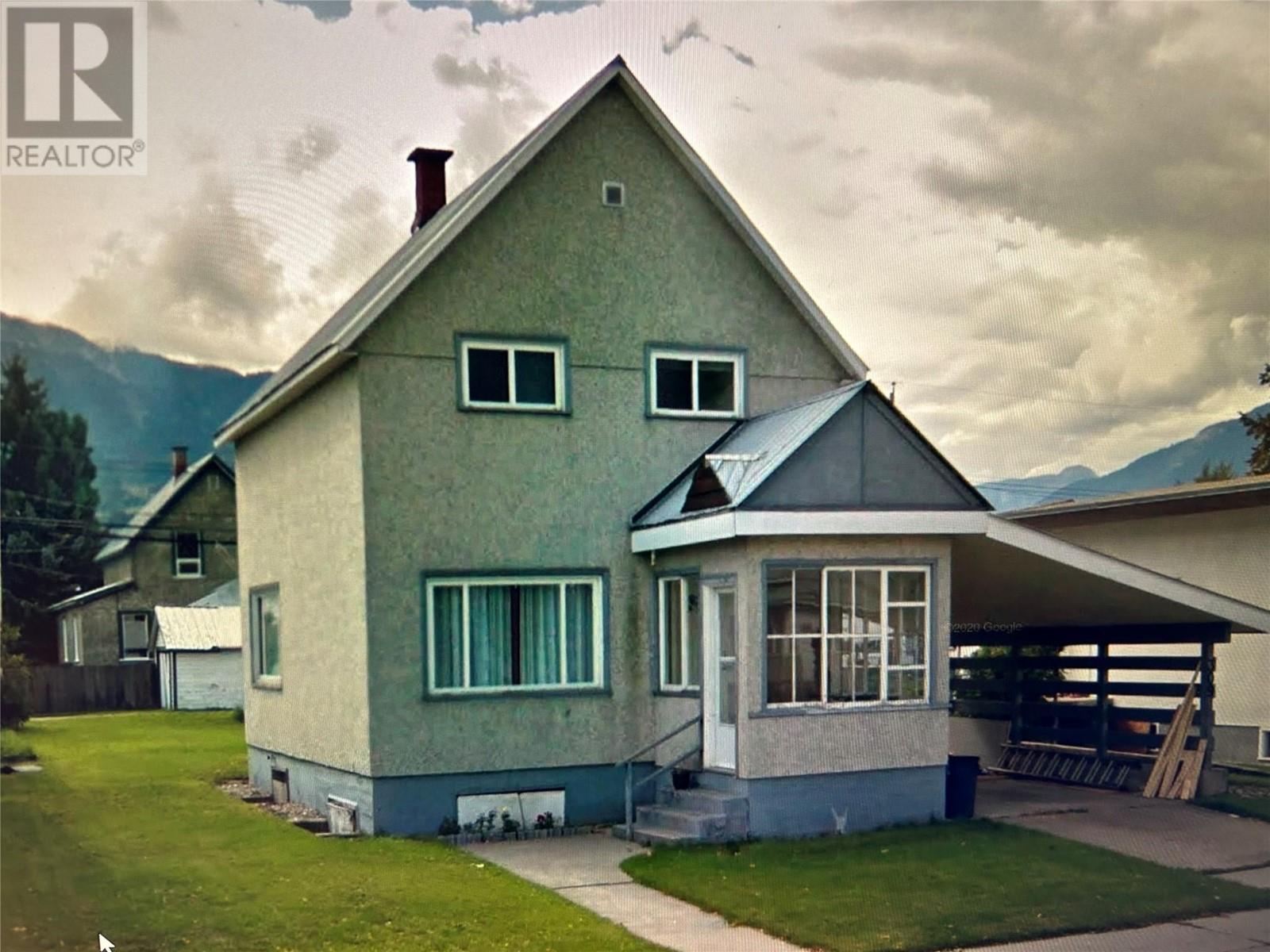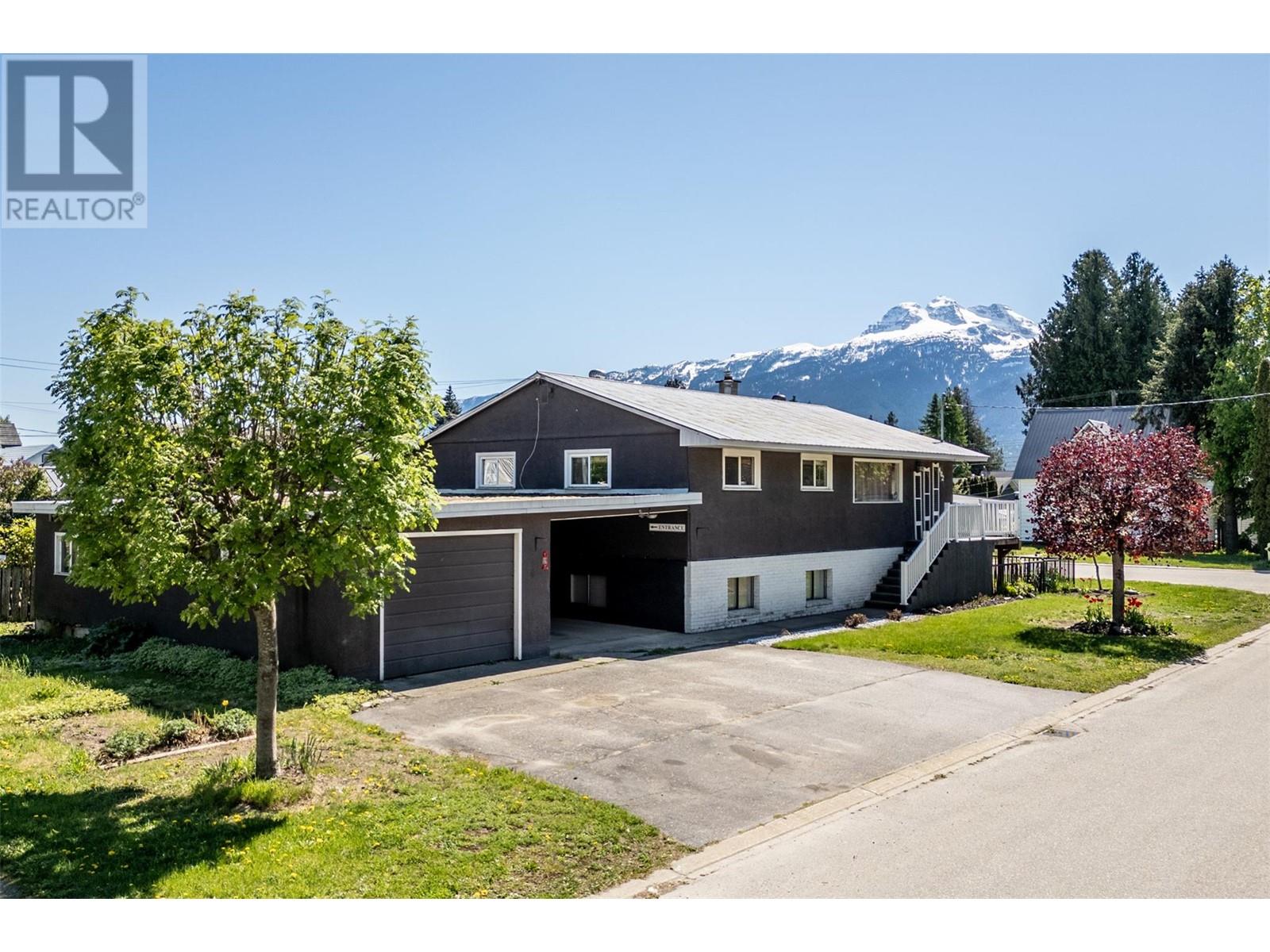Free account required
Unlock the full potential of your property search with a free account! Here's what you'll gain immediate access to:
- Exclusive Access to Every Listing
- Personalized Search Experience
- Favorite Properties at Your Fingertips
- Stay Ahead with Email Alerts
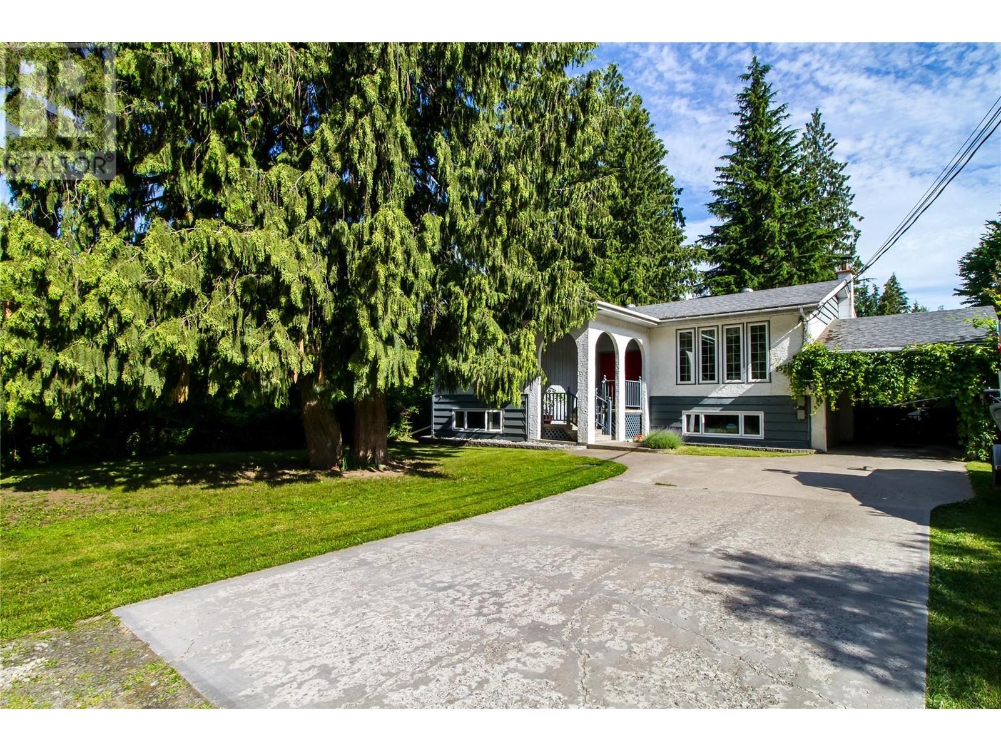
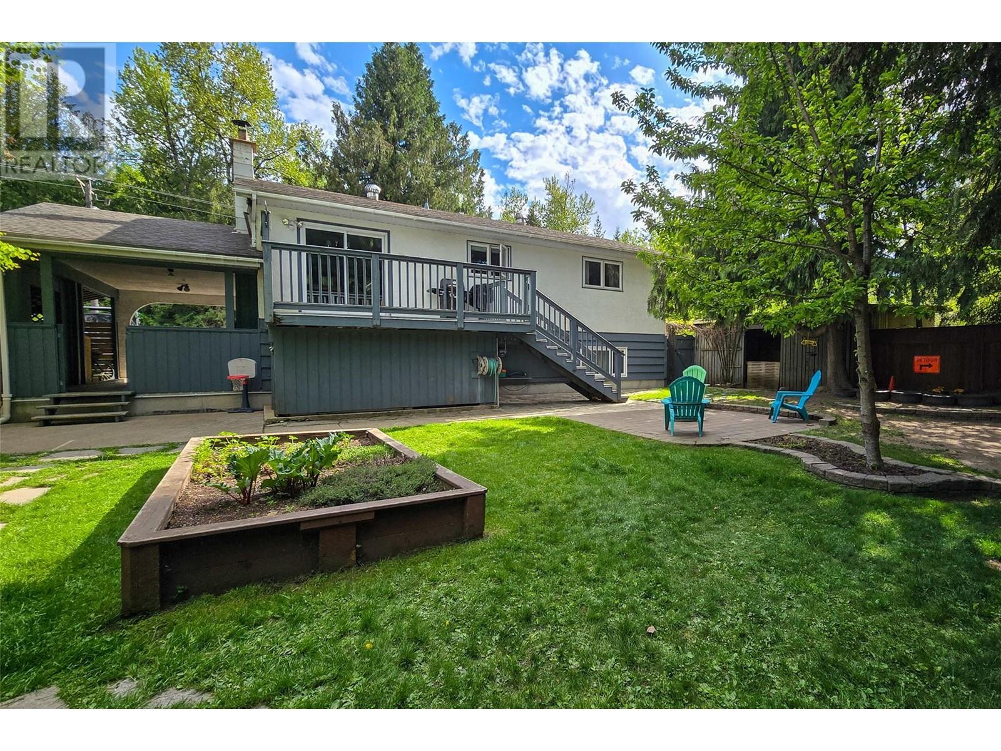
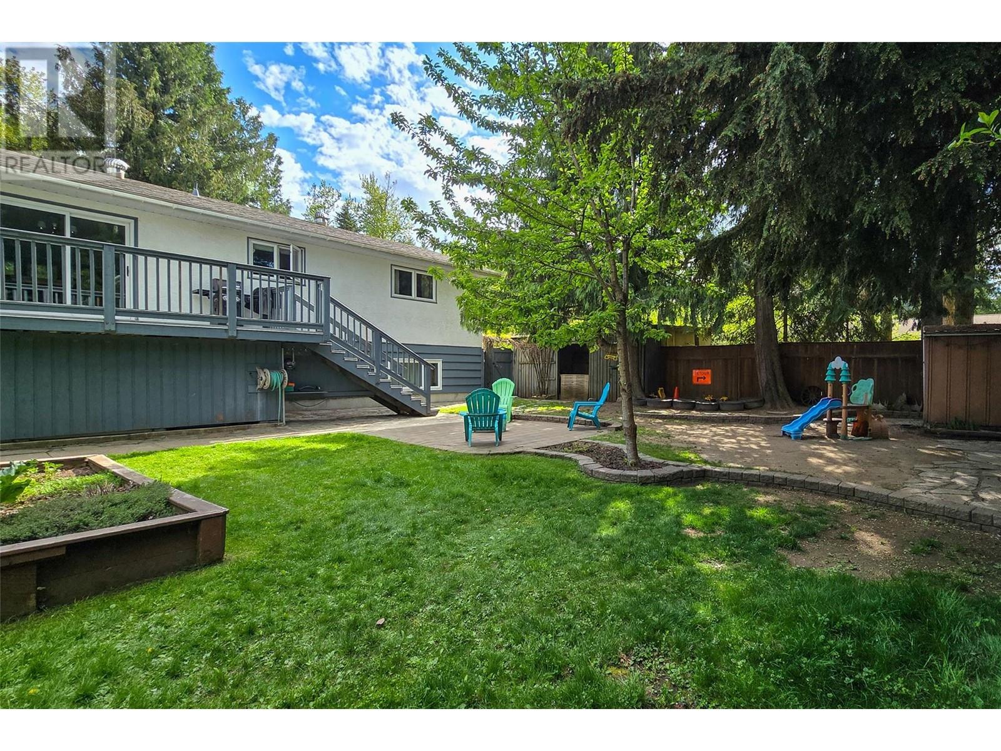
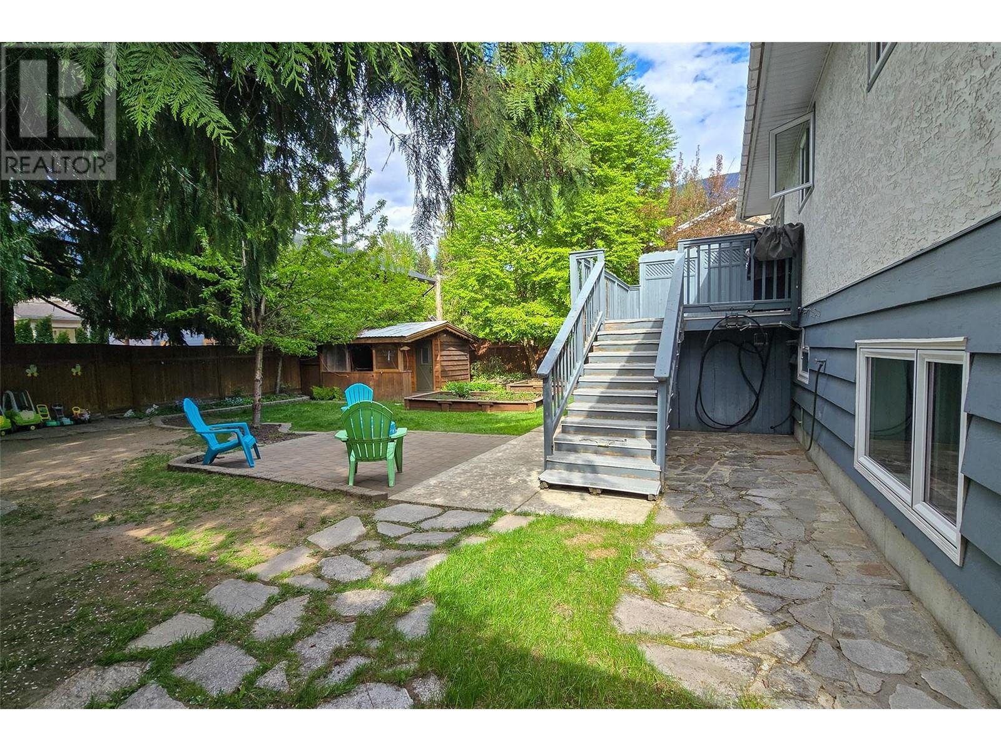
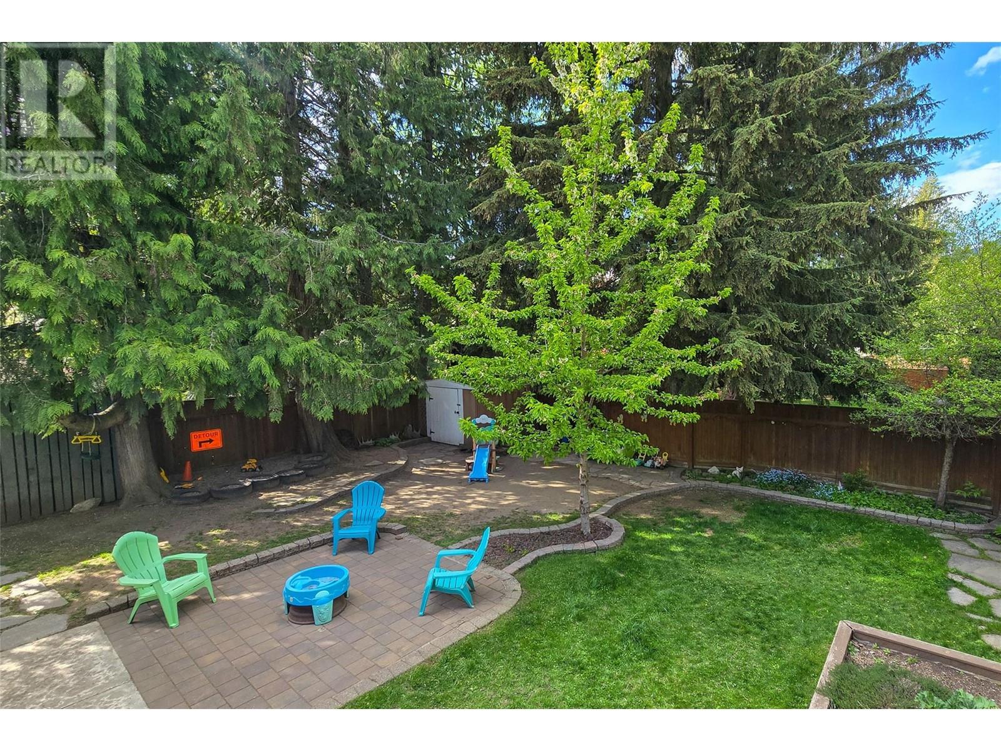
$999,000
1518 Nichol Road
Revelstoke, British Columbia, British Columbia, V0E2S1
MLS® Number: 10342962
Property description
Price reduced from its original list price by $50,000.00 !!! Welcome to 1518 Nichol Road, a bright and well-maintained 5-bedroom, 3-bathroom home offering 2,366 sq. ft. of functional living space. Nestled on a large 0.23-acre flat lot with mature trees, this property provides plenty of outdoor space for families and entertaining. The private backyard is a true highlight, featuring a fire pit and sauna, creating the perfect spot to unwind after a day of outdoor adventures. This home is ideally suited for families or investors, with a suitable basement that offers great potential for additional living space or rental income. The layout is spacious and practical, with large windows that let in plenty of natural light, giving the home a bright and welcoming feel. Located in the desirable Arrow Heights neighborhood, this home is just a short walk to Arrow Heights Elementary School—a fantastic option for families with young children. Outdoor enthusiasts will love the proximity to Revelstoke Mountain Resort, offering world-class skiing and year-round recreation, as well as the highly anticipated Cabot Golf Course, set to become a premier golfing destination.
Building information
Type
*****
Appliances
*****
Basement Type
*****
Constructed Date
*****
Construction Style Attachment
*****
Exterior Finish
*****
Fireplace Present
*****
Fireplace Type
*****
Flooring Type
*****
Half Bath Total
*****
Heating Fuel
*****
Heating Type
*****
Roof Material
*****
Roof Style
*****
Size Interior
*****
Stories Total
*****
Utility Water
*****
Land information
Amenities
*****
Fence Type
*****
Landscape Features
*****
Sewer
*****
Size Frontage
*****
Size Irregular
*****
Size Total
*****
Rooms
Main level
Kitchen
*****
Living room
*****
Dining room
*****
Primary Bedroom
*****
2pc Ensuite bath
*****
Bedroom
*****
Bedroom
*****
4pc Bathroom
*****
Basement
Bedroom
*****
Bedroom
*****
3pc Bathroom
*****
Workshop
*****
Laundry room
*****
Recreation room
*****
Main level
Kitchen
*****
Living room
*****
Dining room
*****
Primary Bedroom
*****
2pc Ensuite bath
*****
Bedroom
*****
Bedroom
*****
4pc Bathroom
*****
Basement
Bedroom
*****
Bedroom
*****
3pc Bathroom
*****
Workshop
*****
Laundry room
*****
Recreation room
*****
Main level
Kitchen
*****
Living room
*****
Dining room
*****
Primary Bedroom
*****
2pc Ensuite bath
*****
Bedroom
*****
Bedroom
*****
4pc Bathroom
*****
Basement
Bedroom
*****
Bedroom
*****
3pc Bathroom
*****
Workshop
*****
Laundry room
*****
Recreation room
*****
Main level
Kitchen
*****
Living room
*****
Dining room
*****
Primary Bedroom
*****
2pc Ensuite bath
*****
Bedroom
*****
Bedroom
*****
4pc Bathroom
*****
Courtesy of Re/Max Revelstoke Realty
Book a Showing for this property
Please note that filling out this form you'll be registered and your phone number without the +1 part will be used as a password.
