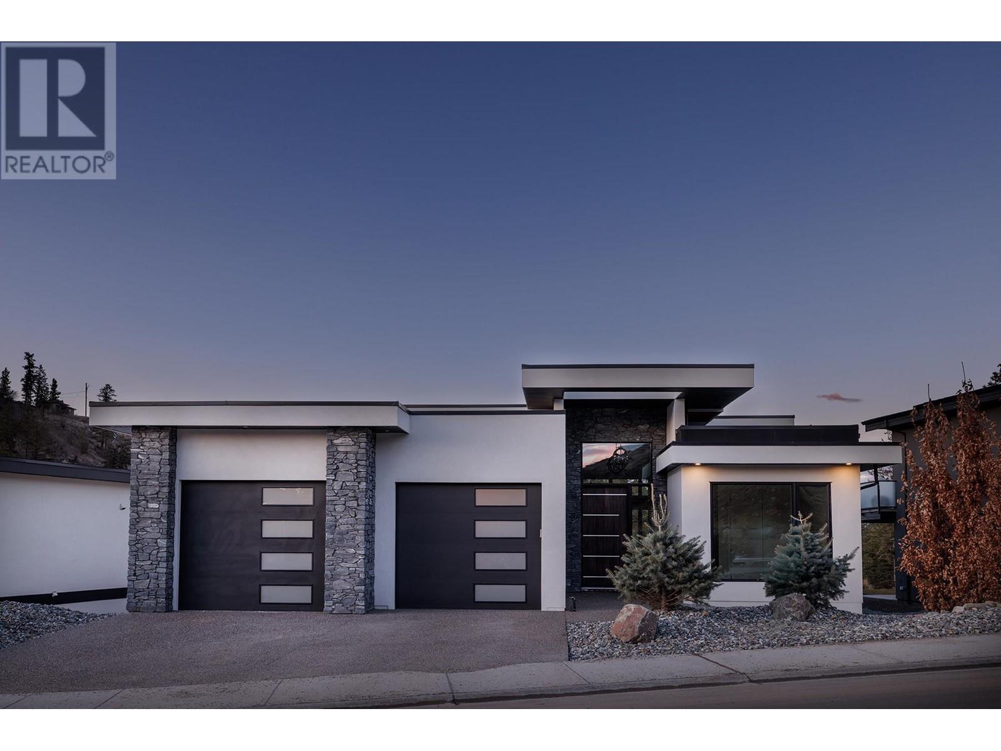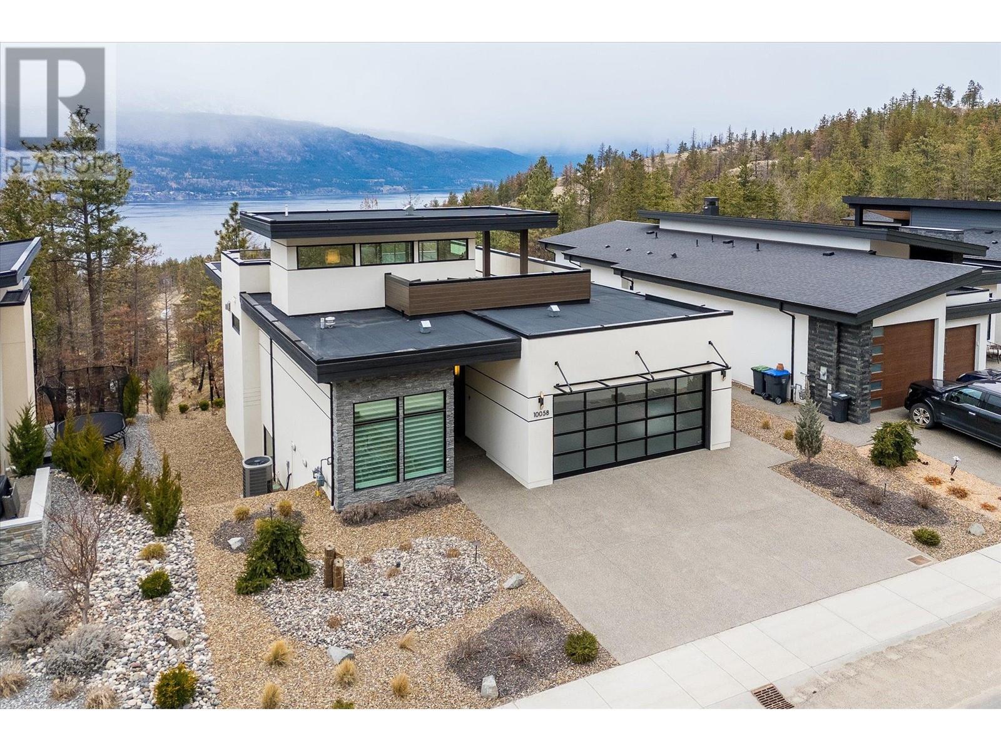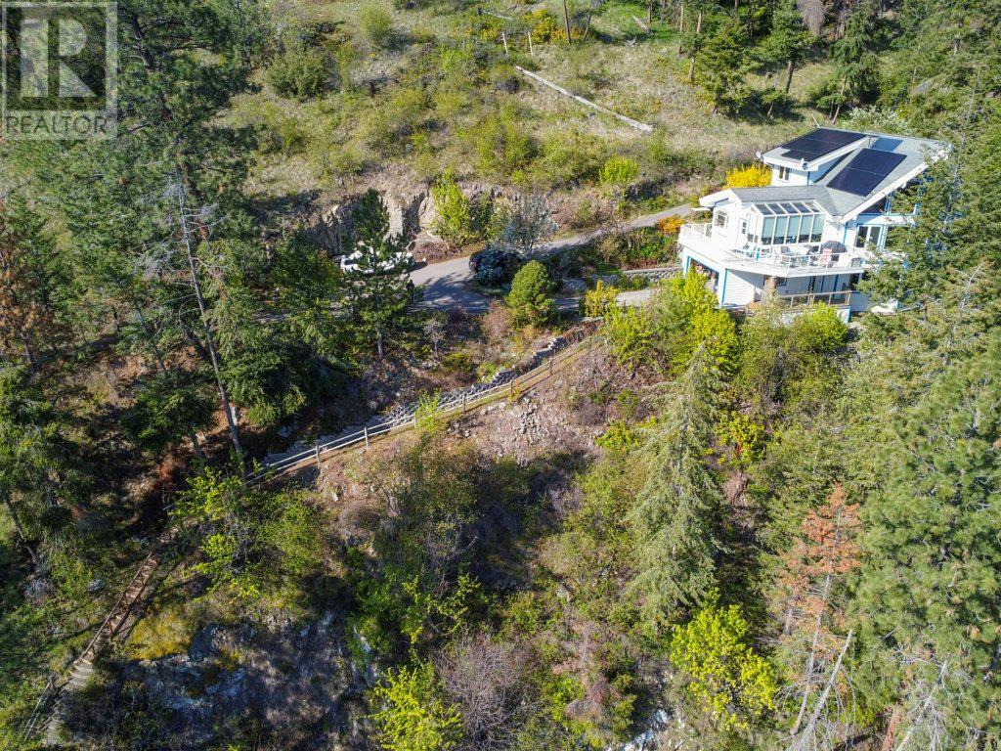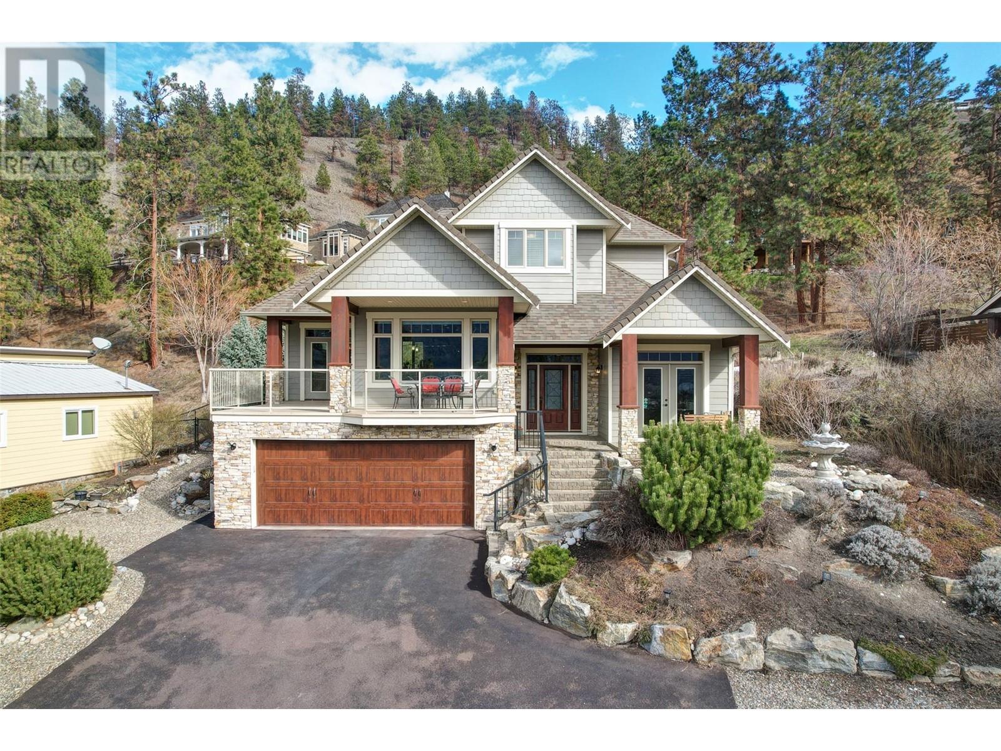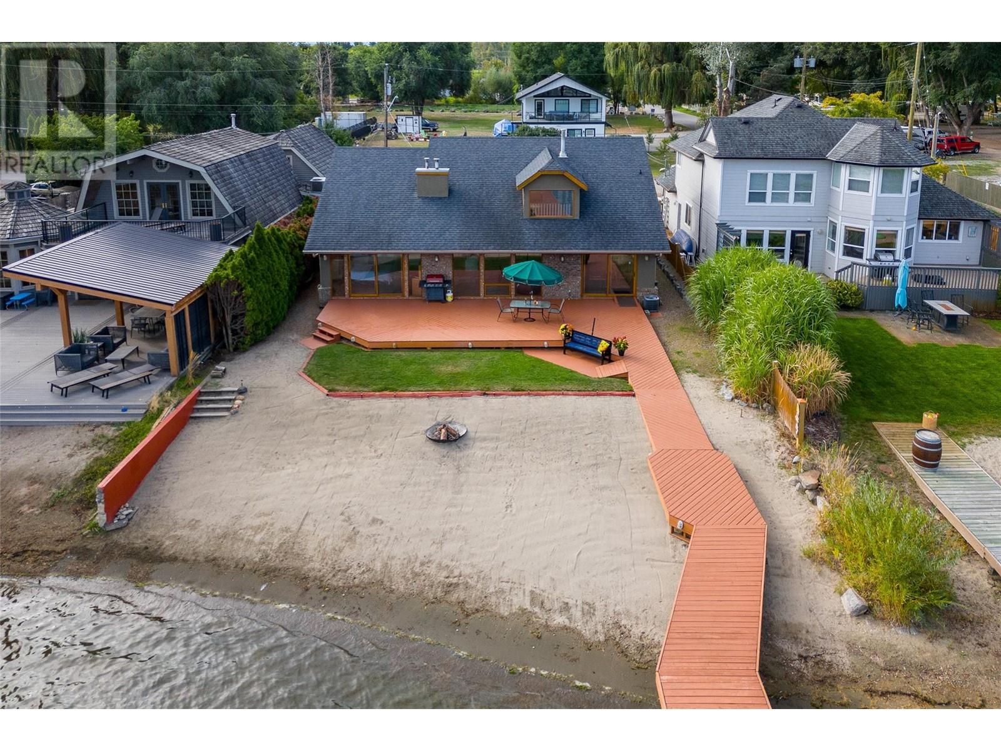Free account required
Unlock the full potential of your property search with a free account! Here's what you'll gain immediate access to:
- Exclusive Access to Every Listing
- Personalized Search Experience
- Favorite Properties at Your Fingertips
- Stay Ahead with Email Alerts
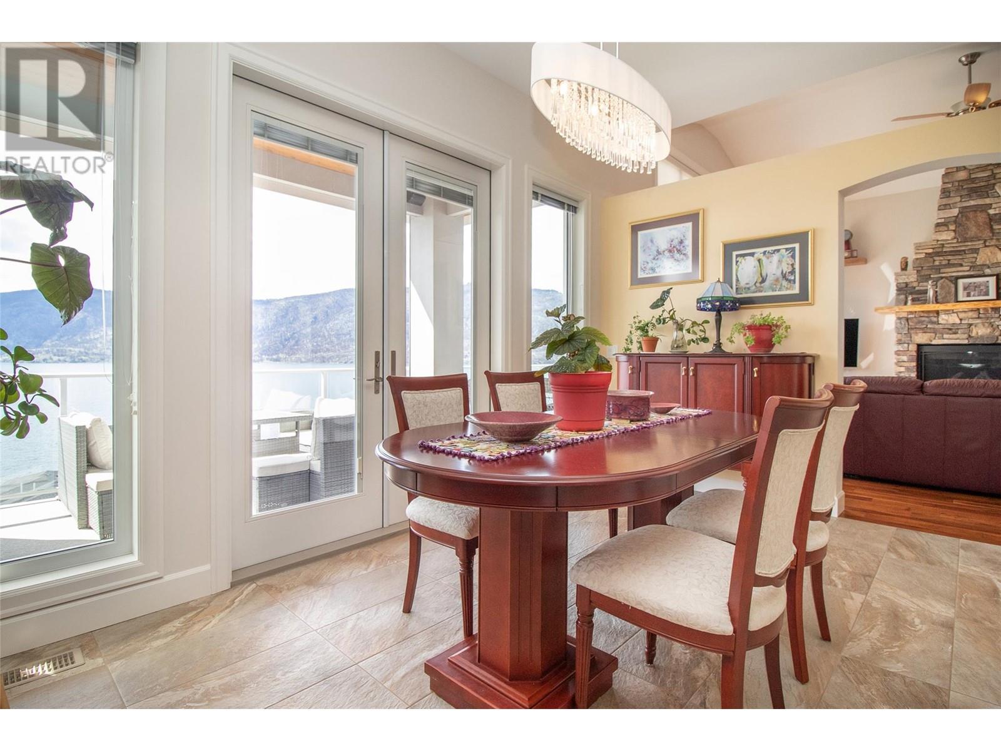
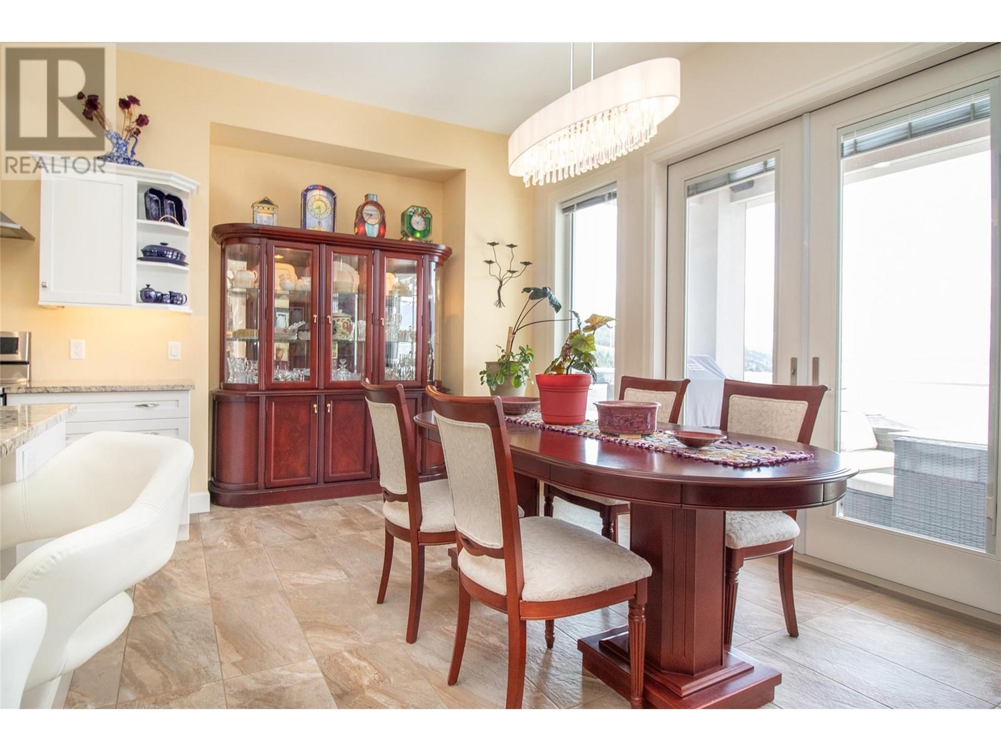
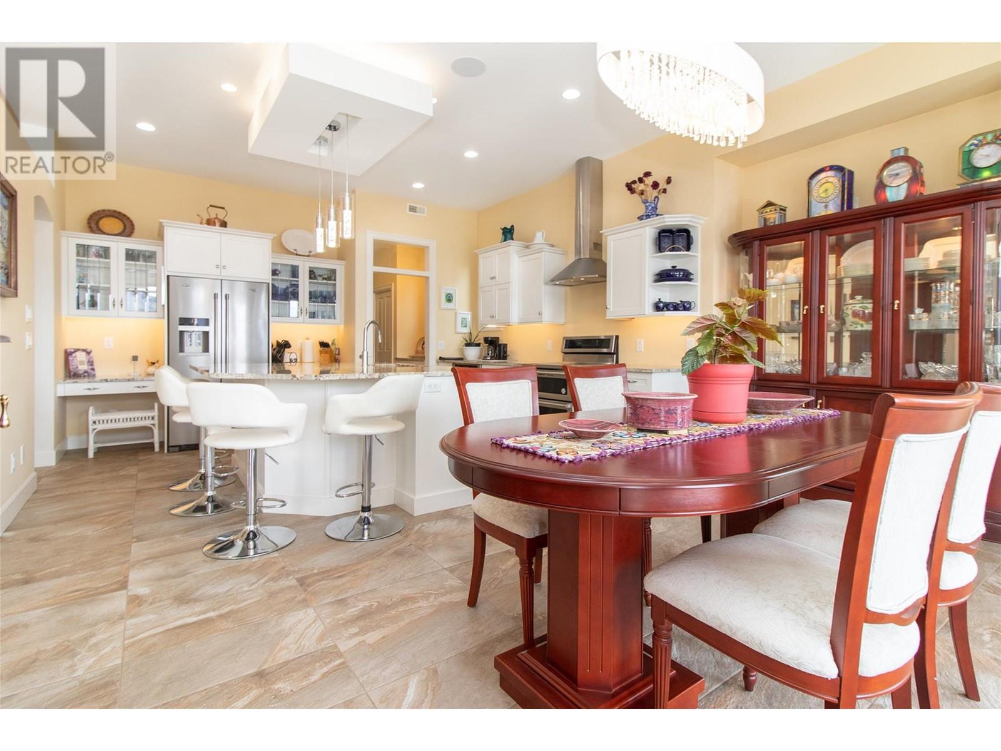
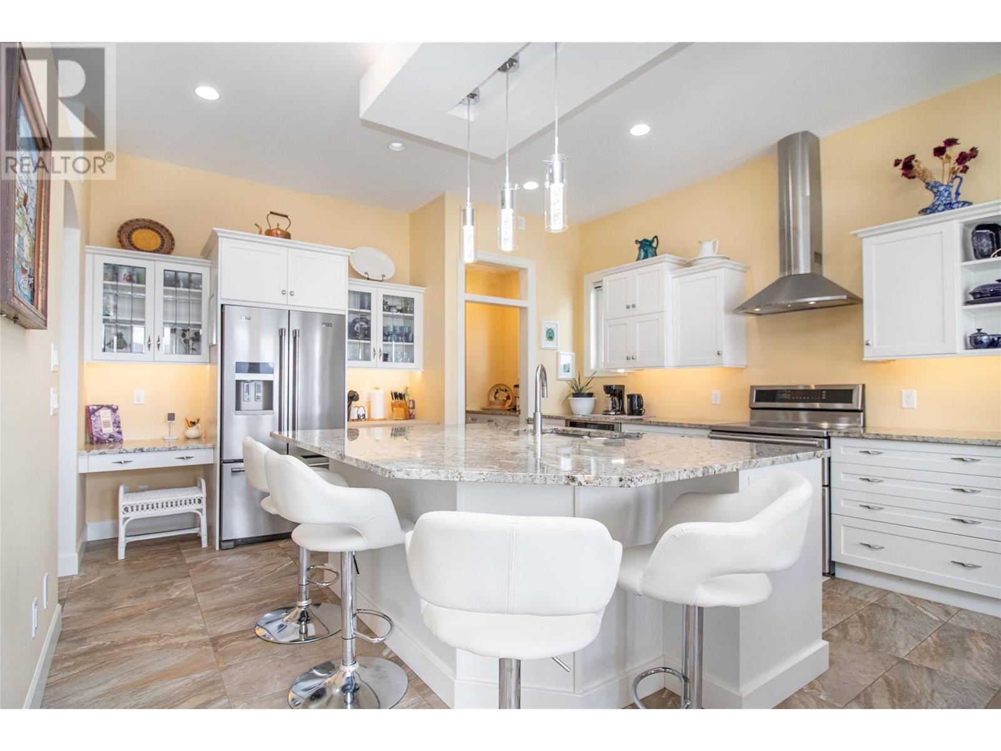
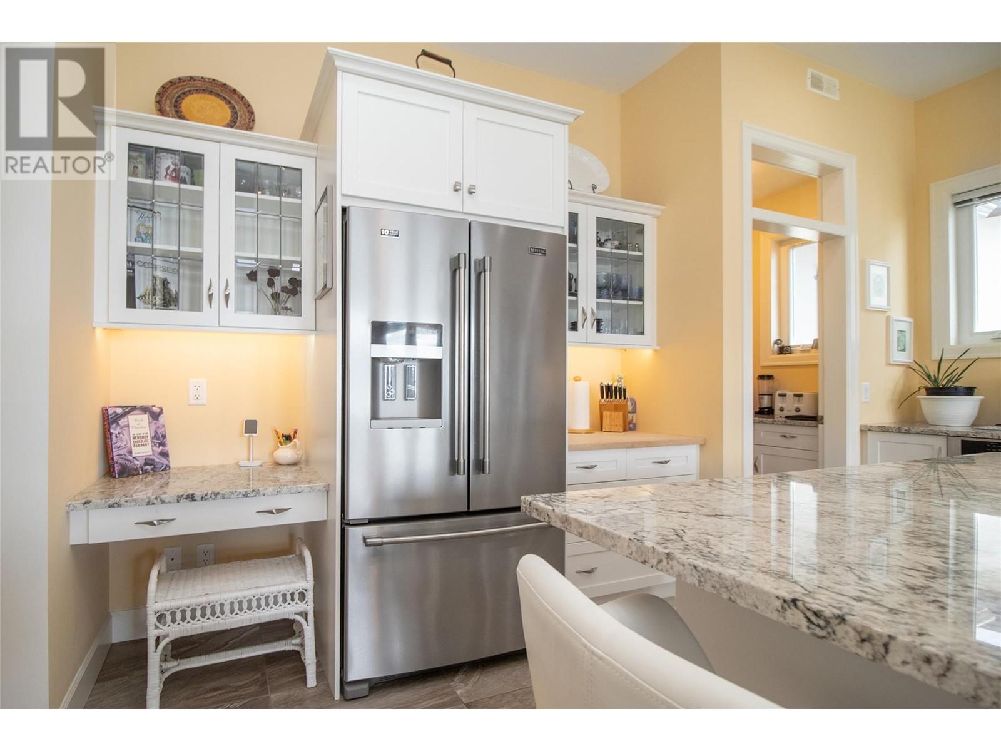
$1,949,800
1604 Kimberlite Drive
Lake Country, British Columbia, British Columbia, V4V2T4
MLS® Number: 10343018
Property description
Peace and tranquility with breathtaking panoramic views in this Lakestone Waterside home. The main level features a chef’s kitchen with granite countertops, island eating bar, double oven, stainless steel appliances, lots of cabinet space, and a walk-in pantry. The dining area flows into a bright living room with soaring ceilings, picture windows, and a cozy gas fireplace overlooking Okanagan Lake. The spacious primary bedroom includes a luxurious ensuite with dual vanity, soaker tub, and separate shower. A den/office and guest powder room complete the main floor. Downstairs offers a summer kitchen, ideal for guests or teenagers living at home, a large family room with walkout patio, and three additional bedrooms. Enjoy access to fantastic amenities with two clubhouses with pools, a lakeside beach with swim dock, gym, outdoor pickleball and basketball courts, plus endless hiking trails and nearby world-class wineries. You’ll love living at Lakestone. Call today to book your private viewing.
Building information
Type
*****
Architectural Style
*****
Constructed Date
*****
Construction Style Attachment
*****
Cooling Type
*****
Exterior Finish
*****
Half Bath Total
*****
Heating Type
*****
Size Interior
*****
Stories Total
*****
Utility Water
*****
Land information
Sewer
*****
Size Irregular
*****
Size Total
*****
Rooms
Main level
Foyer
*****
Living room
*****
Dining room
*****
Kitchen
*****
Primary Bedroom
*****
Full ensuite bathroom
*****
Den
*****
Partial bathroom
*****
Pantry
*****
Basement
Kitchen
*****
Family room
*****
Bedroom
*****
Full ensuite bathroom
*****
Bedroom
*****
Bedroom
*****
Full bathroom
*****
Laundry room
*****
Main level
Foyer
*****
Living room
*****
Dining room
*****
Kitchen
*****
Primary Bedroom
*****
Full ensuite bathroom
*****
Den
*****
Partial bathroom
*****
Pantry
*****
Basement
Kitchen
*****
Family room
*****
Bedroom
*****
Full ensuite bathroom
*****
Bedroom
*****
Bedroom
*****
Full bathroom
*****
Laundry room
*****
Courtesy of Royal LePage Kelowna
Book a Showing for this property
Please note that filling out this form you'll be registered and your phone number without the +1 part will be used as a password.
