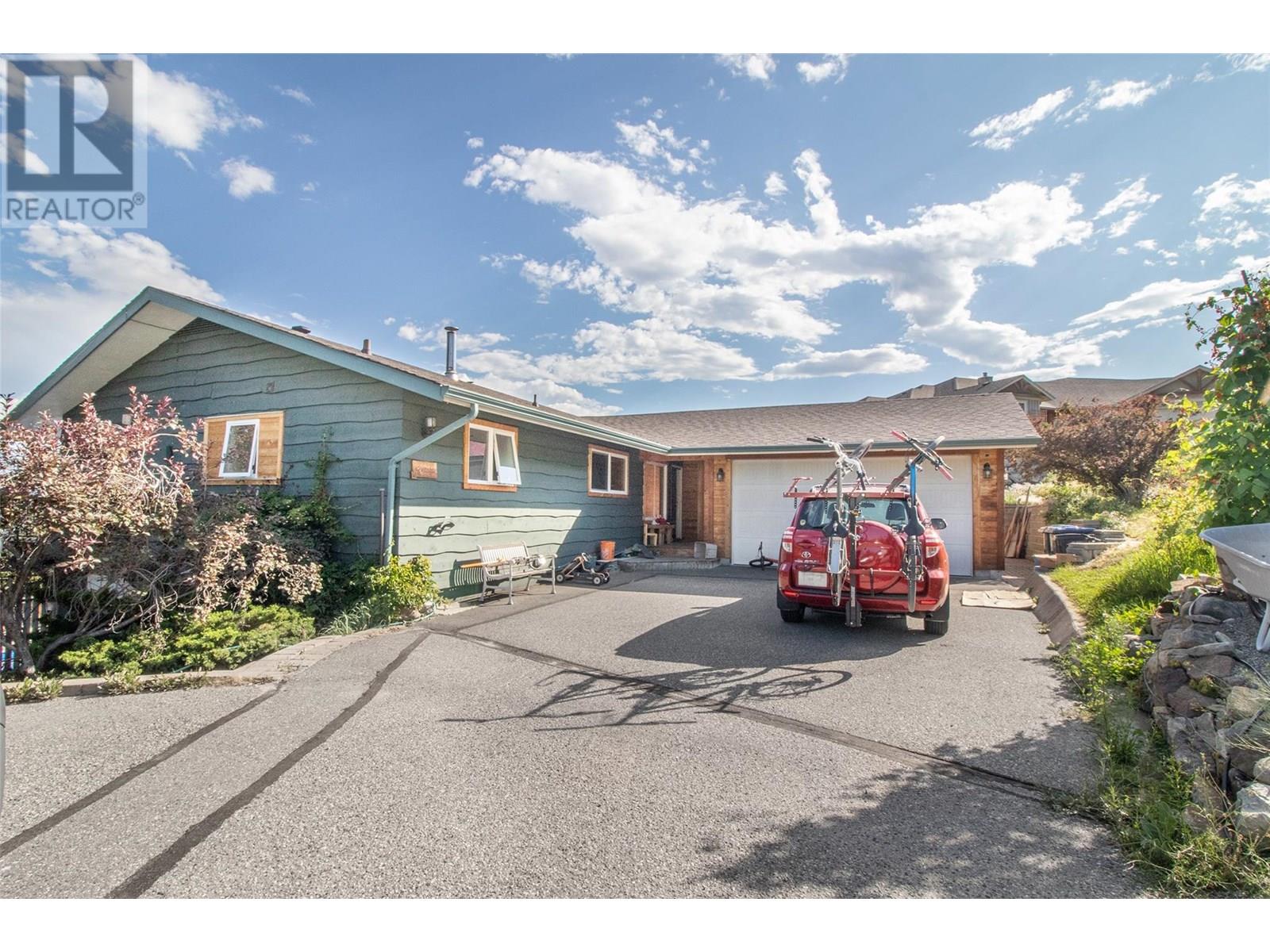Free account required
Unlock the full potential of your property search with a free account! Here's what you'll gain immediate access to:
- Exclusive Access to Every Listing
- Personalized Search Experience
- Favorite Properties at Your Fingertips
- Stay Ahead with Email Alerts
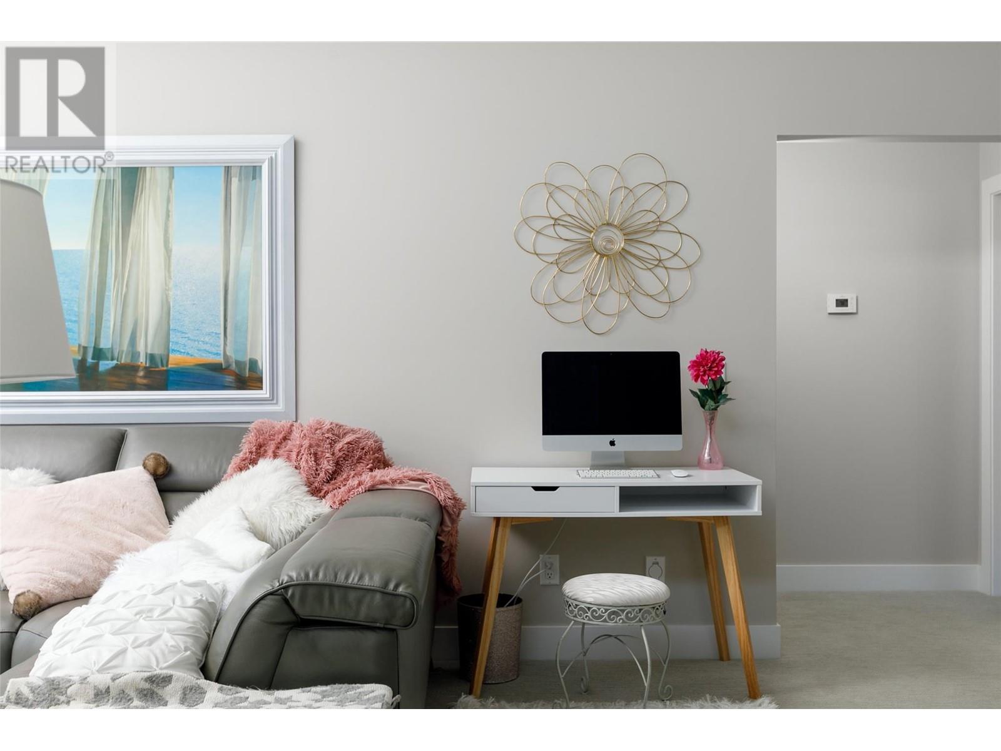
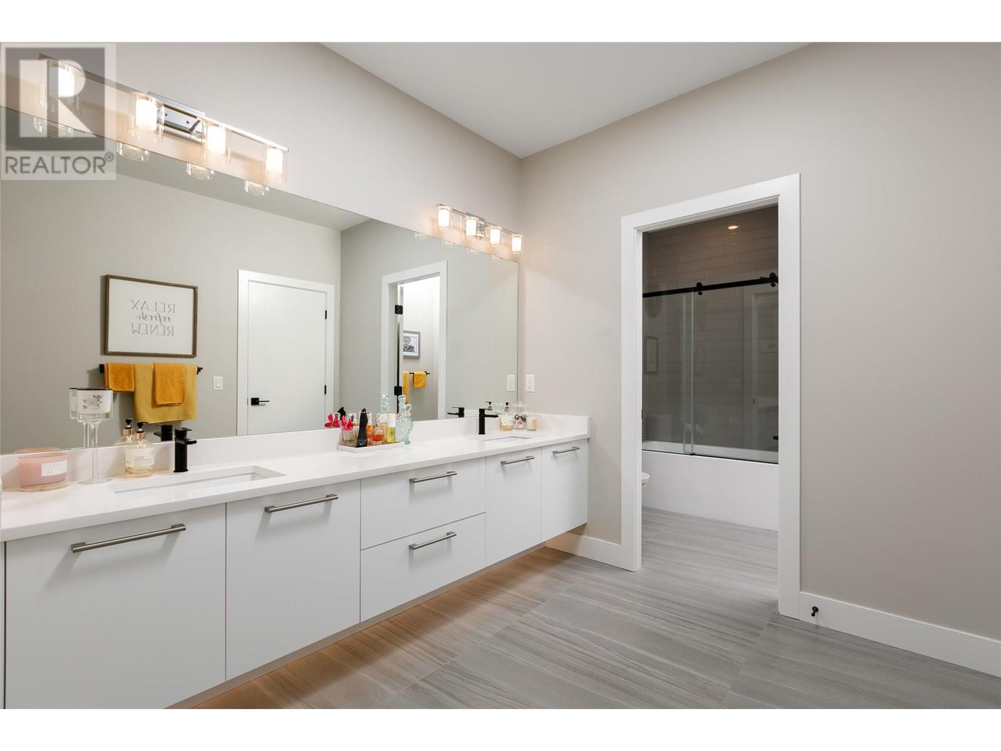
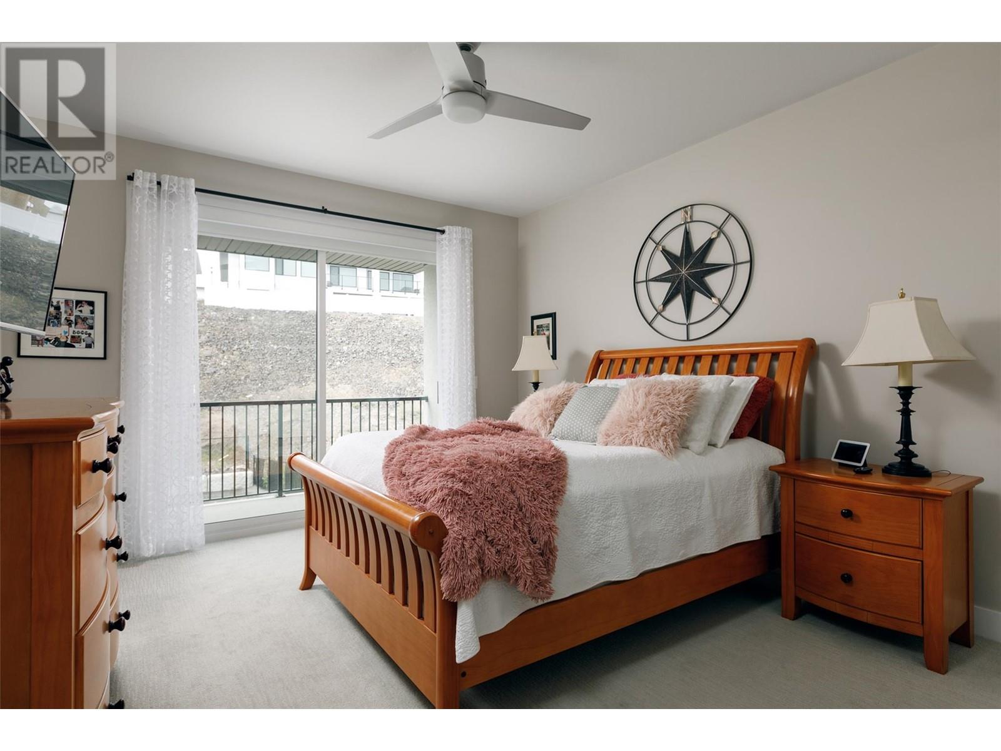
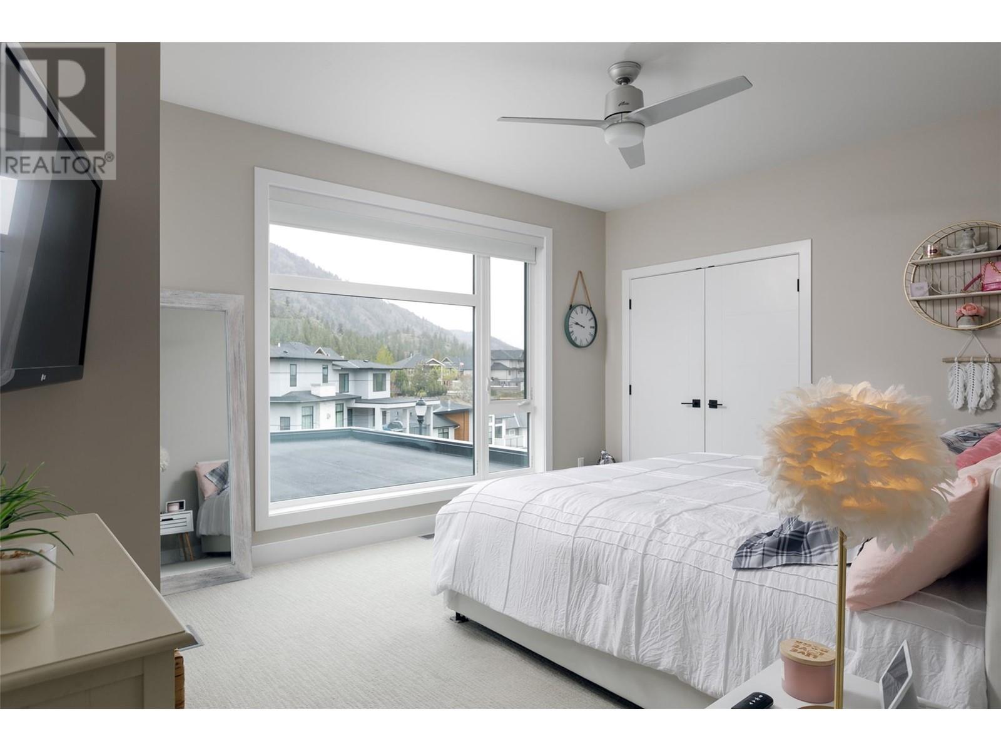
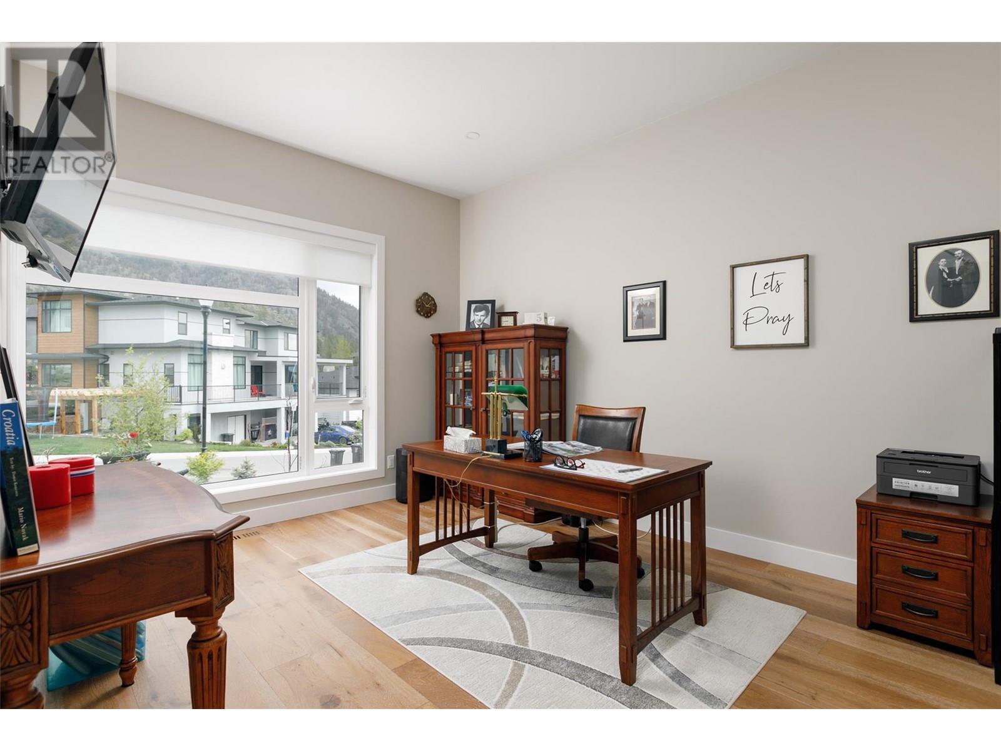
$1,587,000
2759 Canyon Crest Drive
West Kelowna, British Columbia, British Columbia, V4T0E3
MLS® Number: 10343066
Property description
Destination Homes designed 2-storey home with master on the main and high-end quality finishing throughout in West Kelowna’s premier community, Tallus Ridge. Open concept with massive island kitchen, built-in speakers, quartz countertops, kitchen aid appliance package including six burner gas stove, butler’s pantry, hardwood flooring and stunning linear gas fireplace with tile surround. The spacious, inviting master retreat includes a stunning 5PCE ensuite with a soaker tub and walk-in closet. This beautiful and functional main floor features a powder room, a large mudroom and laundry room area, and a den or office off the foyer. The upstairs family area features two additional bedrooms, a luxurious bathroom, a spacious family room area ideal for movie nights, and a play area for the kids. The cozy basement suitable for in-laws or a teenager features an extra bedroom or workspace, a powder room (which can accommodate a shower if needed), ample storage space, and a wine storage area. Add a set of stairs and a doorway that could easily make room for a small suite or a home-based business. The large landscaped fenced yard features a garden area, a fire pit, a spacious covered patio, a shed, and an additional 3-piece bathroom, ready to accommodate a future pool or hot tub. The side yard can easily accommodate a large boat or RV. Extras include dual-zone heating/cooling, a gas line for a future pool, heated tile flooring, LED lighting, ample storage, and Westwood custom cabinetry.
Building information
Type
*****
Appliances
*****
Architectural Style
*****
Basement Type
*****
Constructed Date
*****
Construction Style Attachment
*****
Cooling Type
*****
Exterior Finish
*****
Fireplace Fuel
*****
Fireplace Present
*****
Fireplace Type
*****
Fire Protection
*****
Flooring Type
*****
Half Bath Total
*****
Heating Type
*****
Roof Material
*****
Roof Style
*****
Size Interior
*****
Stories Total
*****
Utility Water
*****
Land information
Amenities
*****
Fence Type
*****
Landscape Features
*****
Sewer
*****
Size Frontage
*****
Size Irregular
*****
Size Total
*****
Rooms
Main level
Den
*****
Dining room
*****
Living room
*****
Kitchen
*****
2pc Bathroom
*****
Laundry room
*****
Primary Bedroom
*****
5pc Ensuite bath
*****
3pc Bathroom
*****
Basement
Wine Cellar
*****
Storage
*****
Utility room
*****
Recreation room
*****
Dining nook
*****
2pc Bathroom
*****
Bedroom
*****
Second level
2pc Bathroom
*****
Family room
*****
Bedroom
*****
5pc Bathroom
*****
Bedroom
*****
Main level
Den
*****
Dining room
*****
Living room
*****
Kitchen
*****
2pc Bathroom
*****
Laundry room
*****
Primary Bedroom
*****
5pc Ensuite bath
*****
3pc Bathroom
*****
Basement
Wine Cellar
*****
Storage
*****
Utility room
*****
Recreation room
*****
Dining nook
*****
2pc Bathroom
*****
Bedroom
*****
Second level
2pc Bathroom
*****
Family room
*****
Bedroom
*****
5pc Bathroom
*****
Bedroom
*****
Main level
Den
*****
Dining room
*****
Living room
*****
Kitchen
*****
2pc Bathroom
*****
Laundry room
*****
Primary Bedroom
*****
5pc Ensuite bath
*****
Courtesy of RE/MAX Kelowna
Book a Showing for this property
Please note that filling out this form you'll be registered and your phone number without the +1 part will be used as a password.


