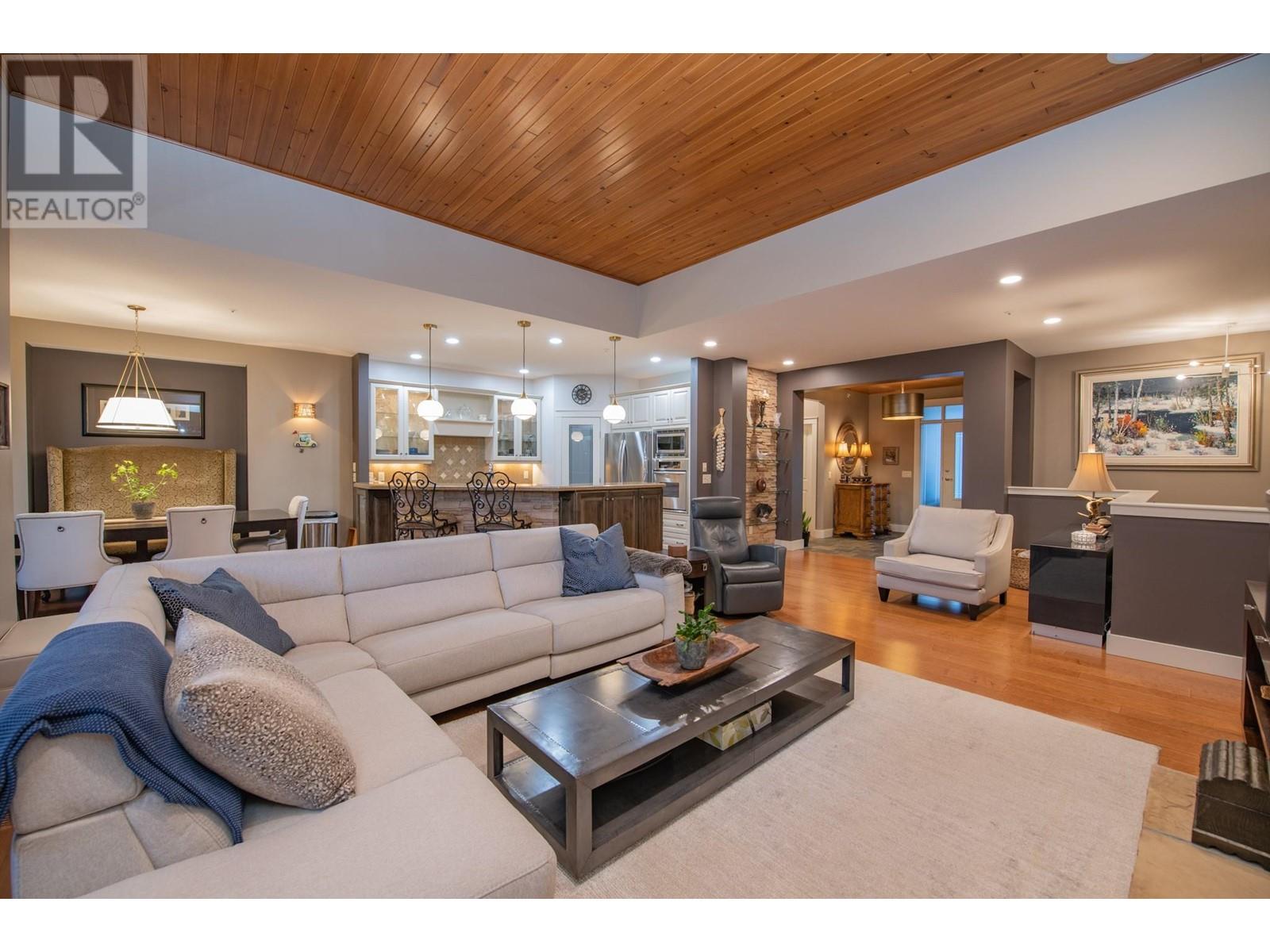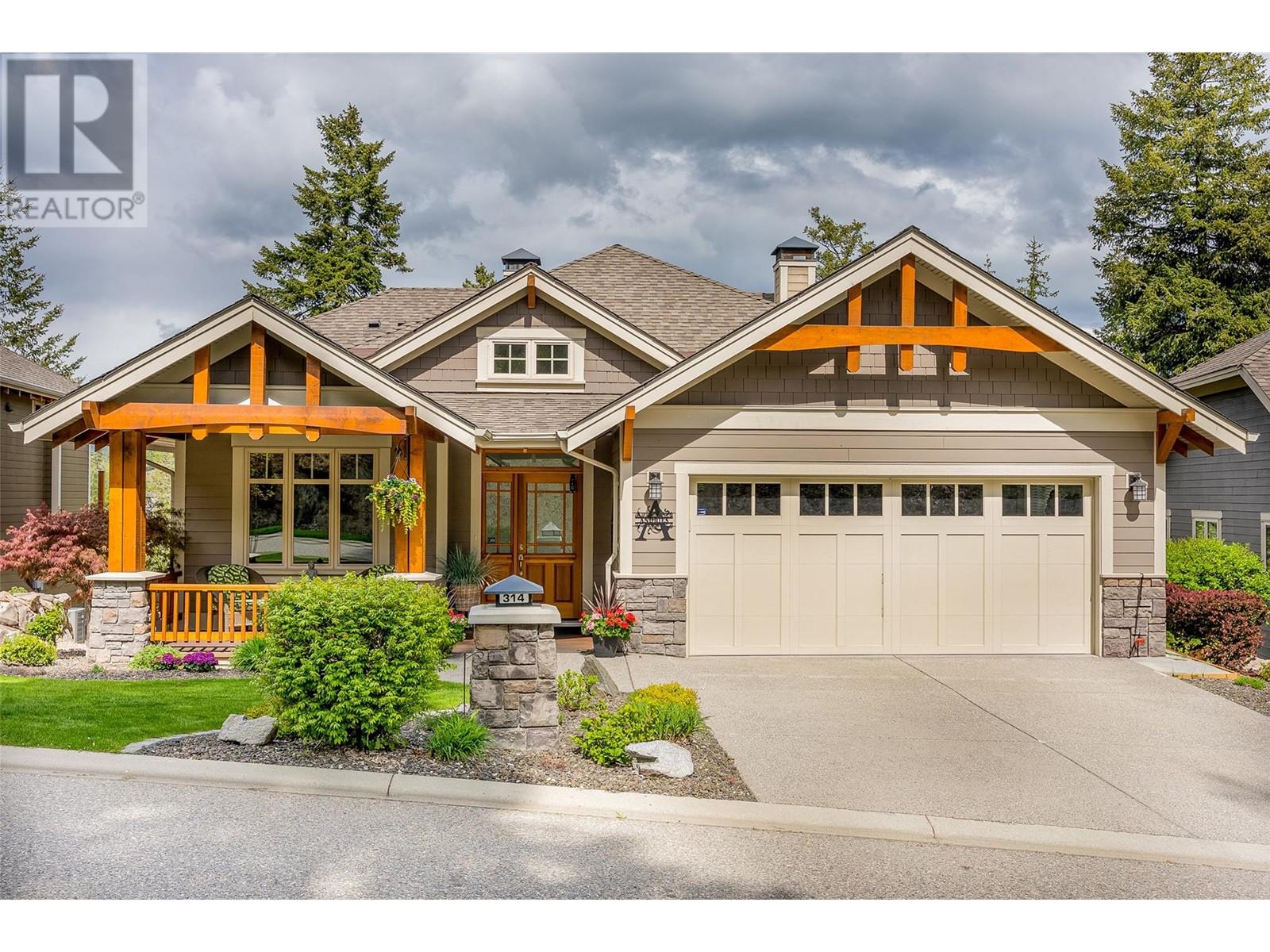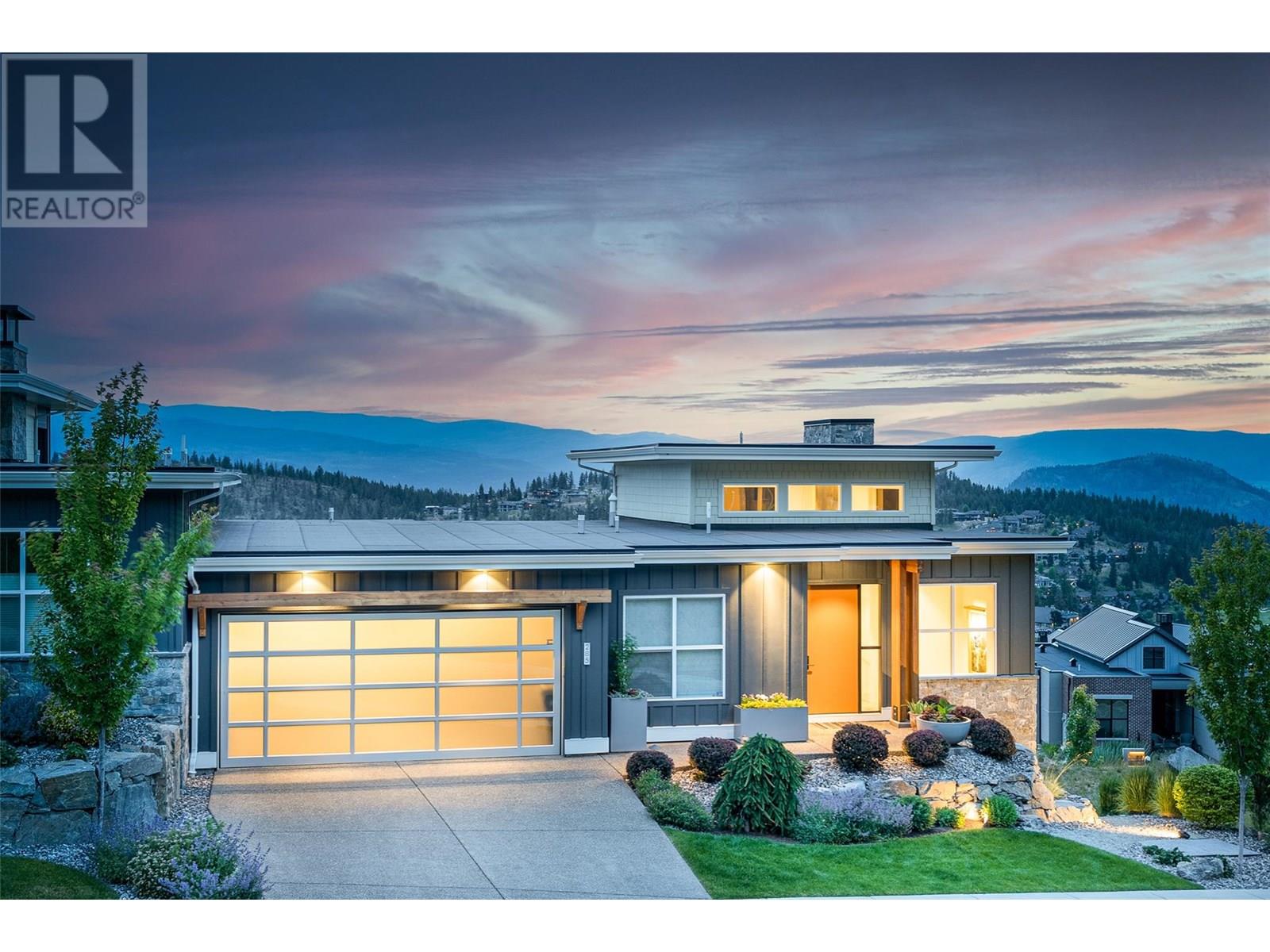Free account required
Unlock the full potential of your property search with a free account! Here's what you'll gain immediate access to:
- Exclusive Access to Every Listing
- Personalized Search Experience
- Favorite Properties at Your Fingertips
- Stay Ahead with Email Alerts
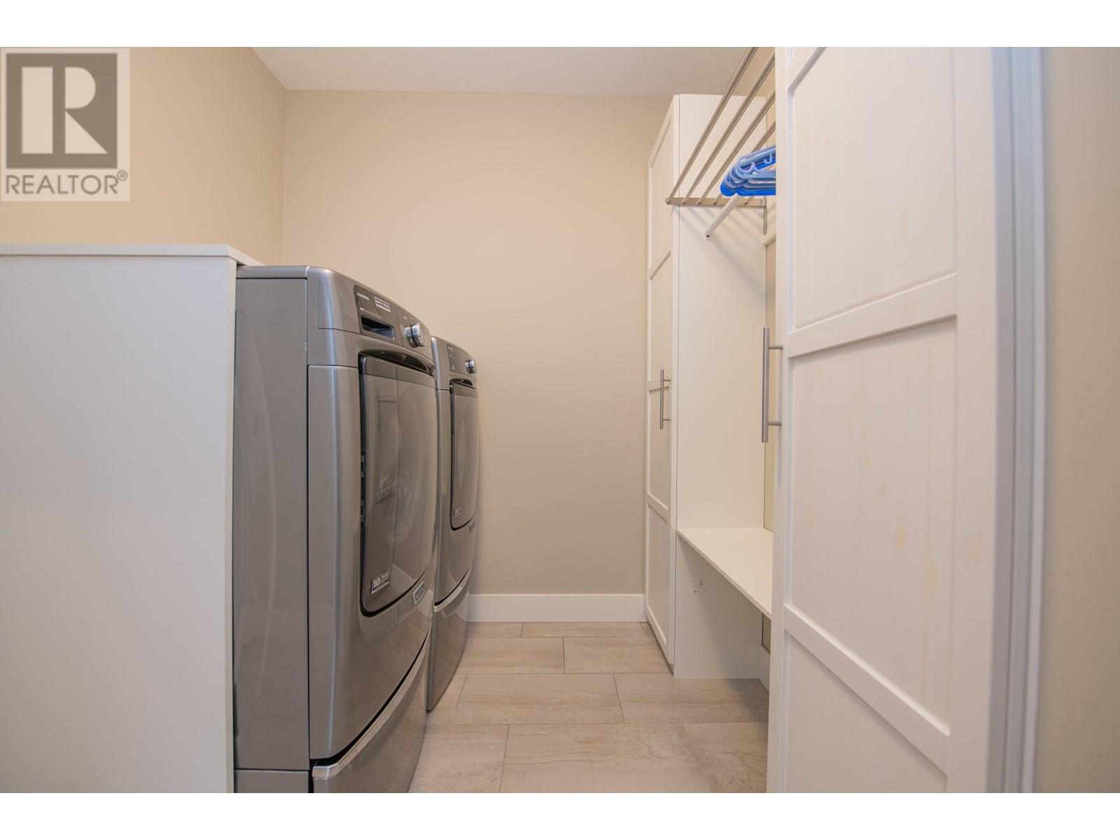

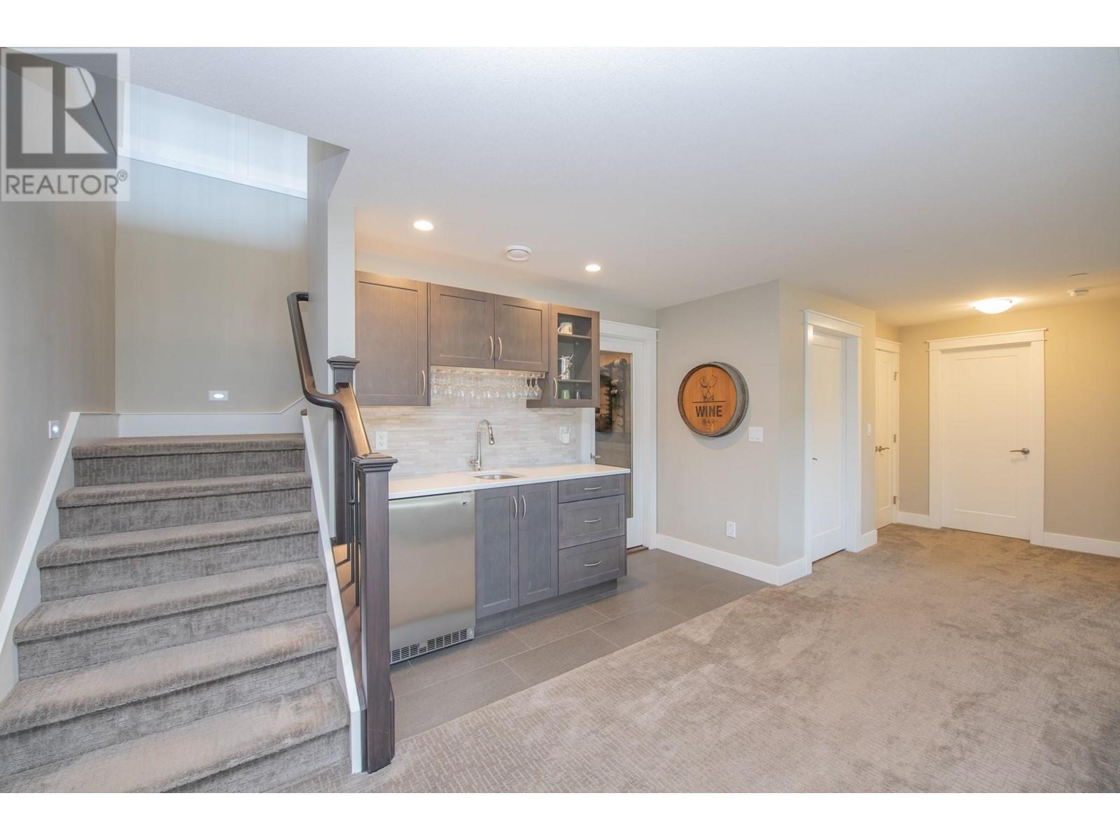
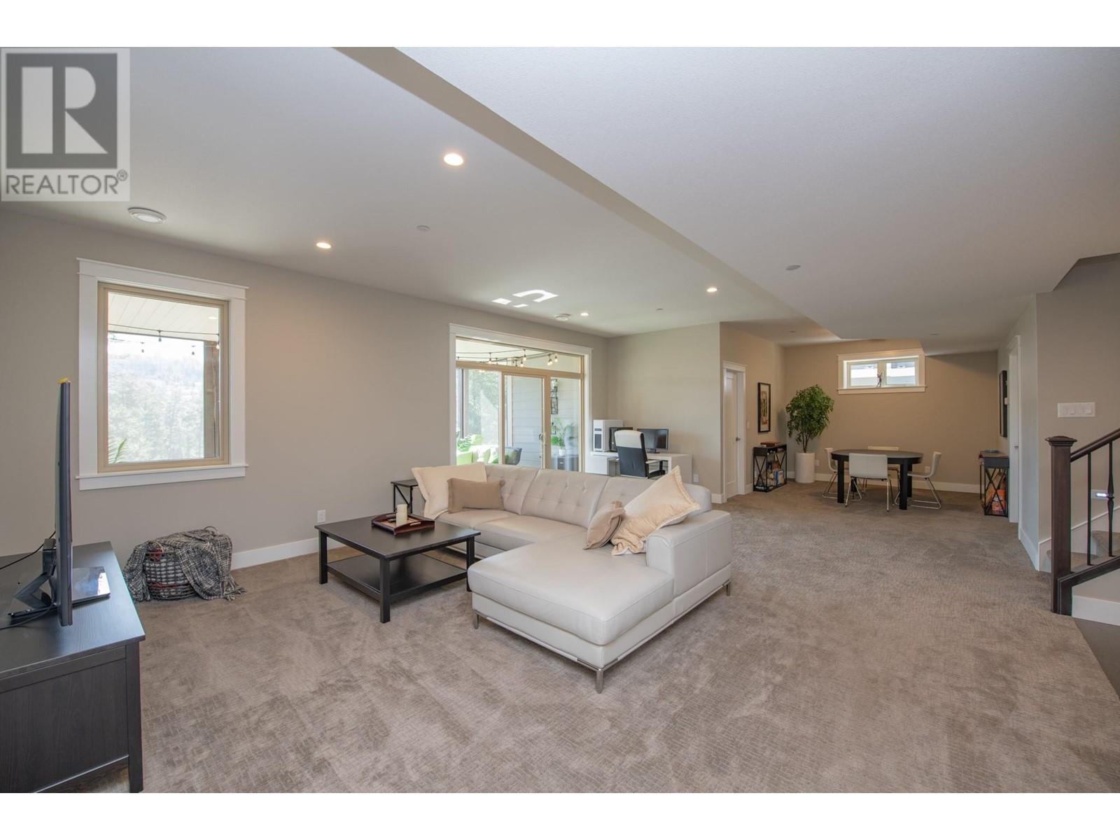
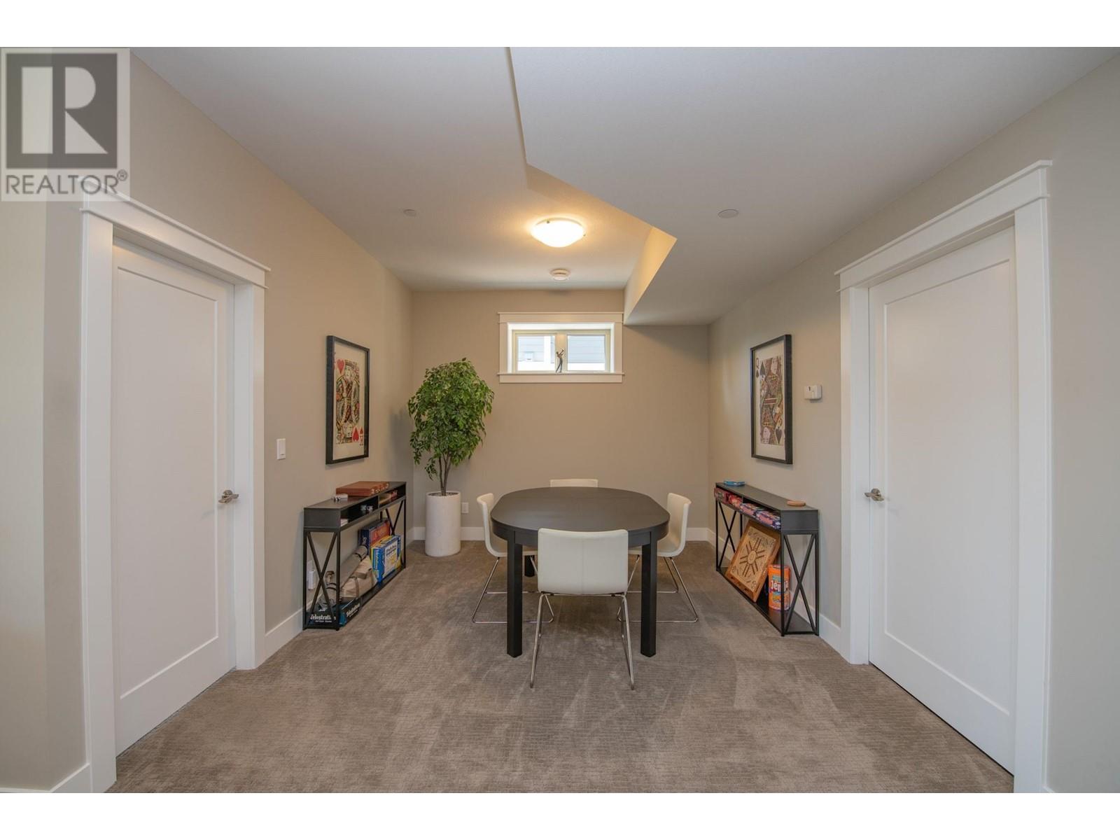
$1,467,000
433 Longspoon Place
Vernon, British Columbia, British Columbia, V1H2K2
MLS® Number: 10343286
Property description
This meticulously maintained 4-bed, 3-bath 2016 custom built home offers expansive east facing golf course views off the back deck. With 3,152 square feet of thoughtfully designed luxury located in Predator Ridge, you can enjoy one of the Okanagan’s premier communities having NO SPECULATION TAX. An open-concept main floor features hardwood and tile flooring, a cozy gas fireplace and large windows. At the heart of the home is a stunning chef inspired kitchen with high end appliances, Caesarstone countertops, custom cabinetry, a large center island, and a coffee station - perfect for both everyday living and entertaining. Step outside to the oversized, partially covered back deck and immerse yourself in the tranquil surroundings highlighted by the views of the eighth fairway. The primary suite offers a spacious walk in close as well as private ensuite with an oversize soaker tub and walk-in glass shower. The fully finished lower level includes two bedrooms, full bath, large recreation area and great room with a wet bar and custom wine cellar. Walk out to a fully screened-in patio. The garage includes a separate golf cart entrance and room for two vehicles. Predator Ridge provides an unparalleled resort lifestyle with world-class golf, tennis, pickleball, a fitness centre, pools, hiking and biking trails, restaurants, and more — all just minutes from Lakes and the region’s top wineries. Turn the key, step inside, and start living the dream!
Building information
Type
*****
Appliances
*****
Architectural Style
*****
Basement Type
*****
Constructed Date
*****
Construction Style Attachment
*****
Cooling Type
*****
Exterior Finish
*****
Fireplace Fuel
*****
Fireplace Present
*****
Fireplace Type
*****
Fire Protection
*****
Flooring Type
*****
Half Bath Total
*****
Heating Type
*****
Roof Material
*****
Roof Style
*****
Size Interior
*****
Stories Total
*****
Utility Water
*****
Land information
Landscape Features
*****
Sewer
*****
Size Irregular
*****
Size Total
*****
Rooms
Main level
Kitchen
*****
Living room
*****
Bedroom
*****
Primary Bedroom
*****
5pc Ensuite bath
*****
2pc Bathroom
*****
Laundry room
*****
Office
*****
Lower level
Great room
*****
Bedroom
*****
Bedroom
*****
Games room
*****
Exercise room
*****
Full bathroom
*****
Main level
Kitchen
*****
Living room
*****
Bedroom
*****
Primary Bedroom
*****
5pc Ensuite bath
*****
2pc Bathroom
*****
Laundry room
*****
Office
*****
Lower level
Great room
*****
Bedroom
*****
Bedroom
*****
Games room
*****
Exercise room
*****
Full bathroom
*****
Courtesy of Coldwell Banker Executives Realty
Book a Showing for this property
Please note that filling out this form you'll be registered and your phone number without the +1 part will be used as a password.
