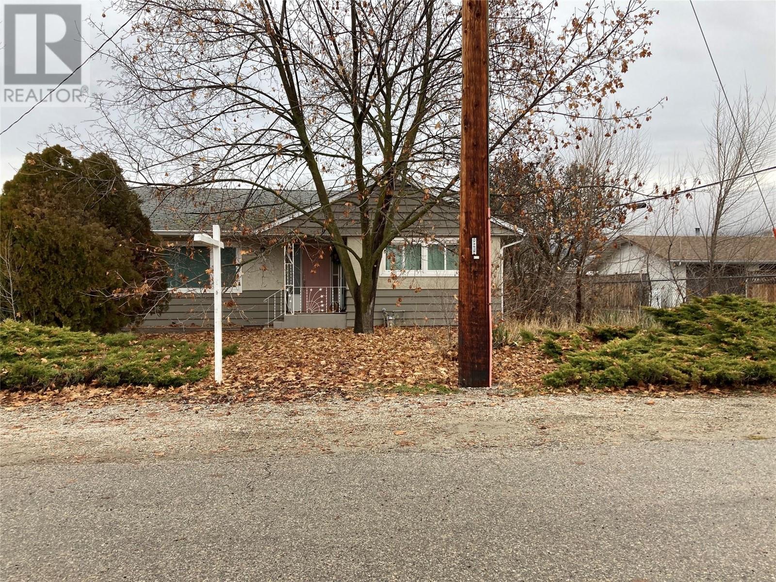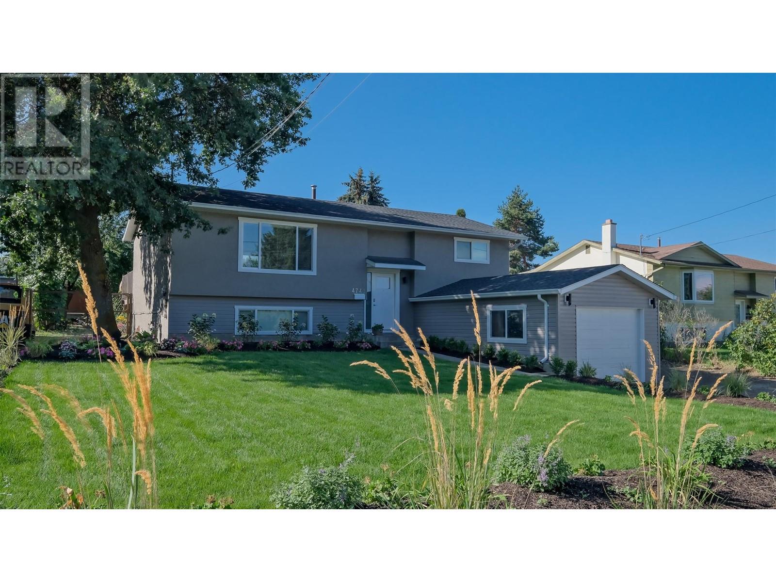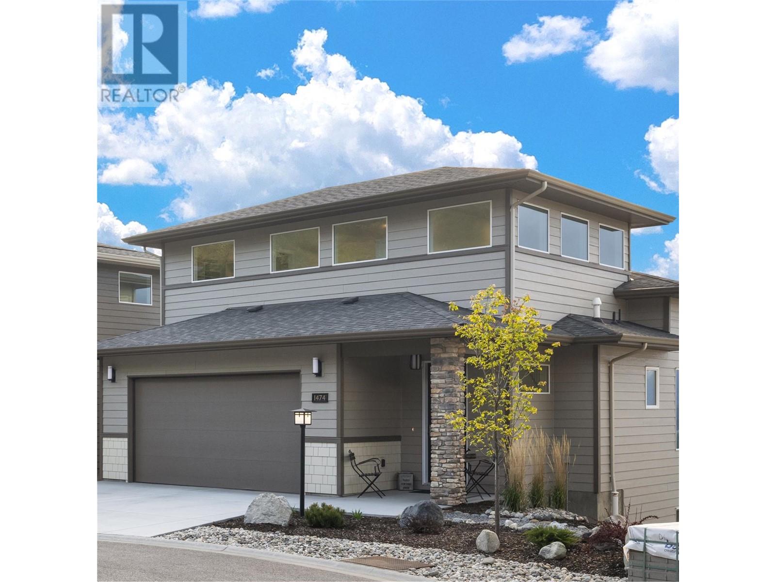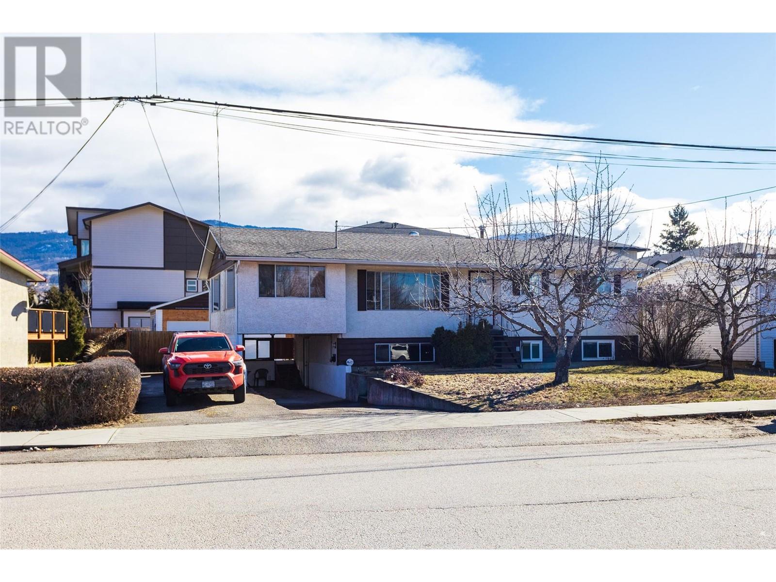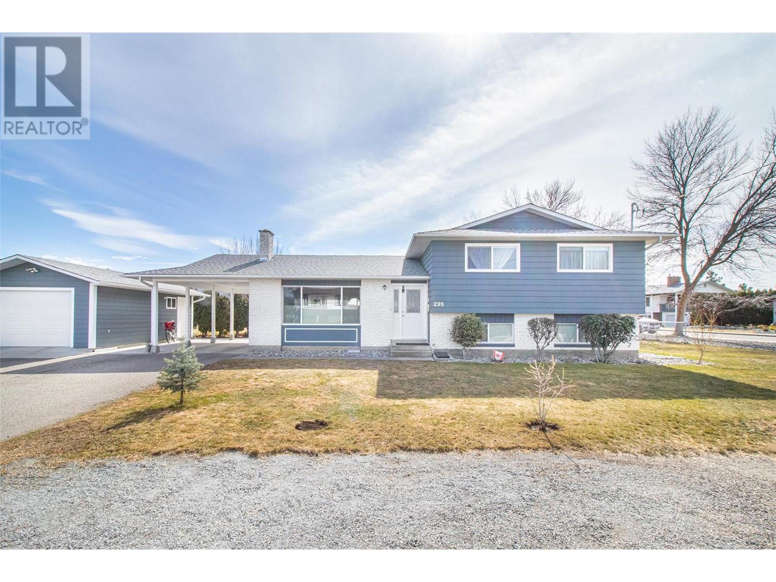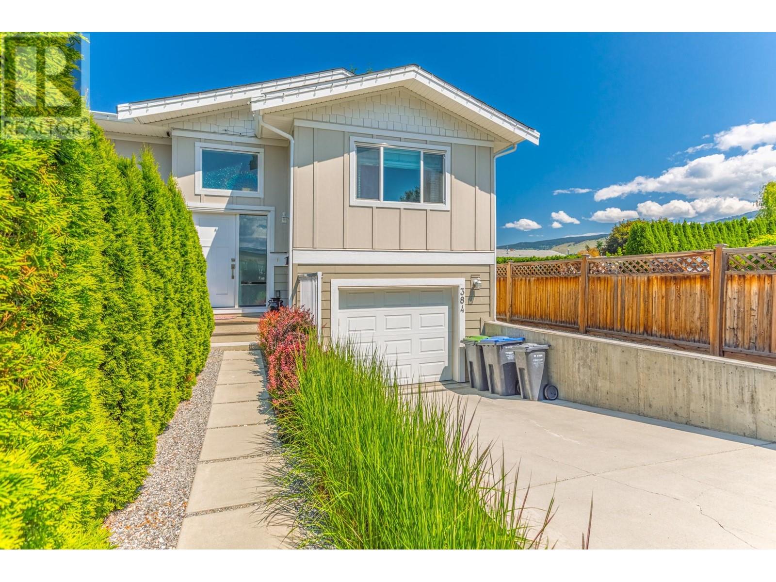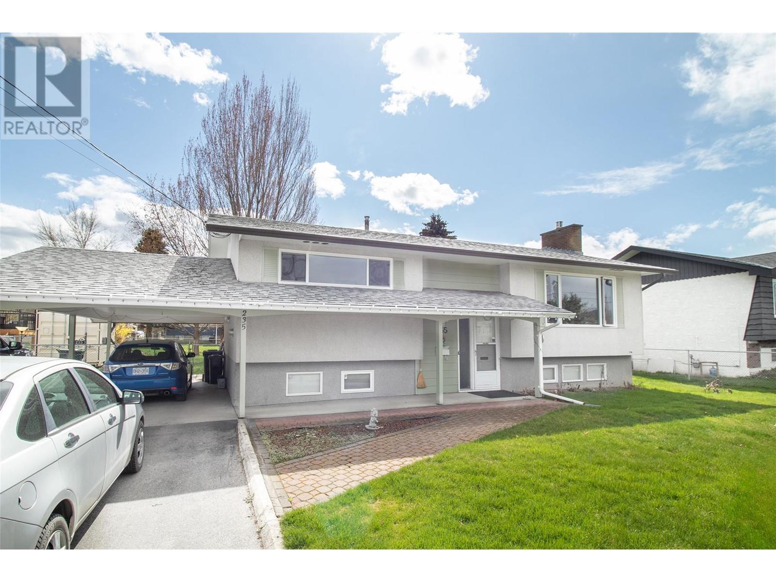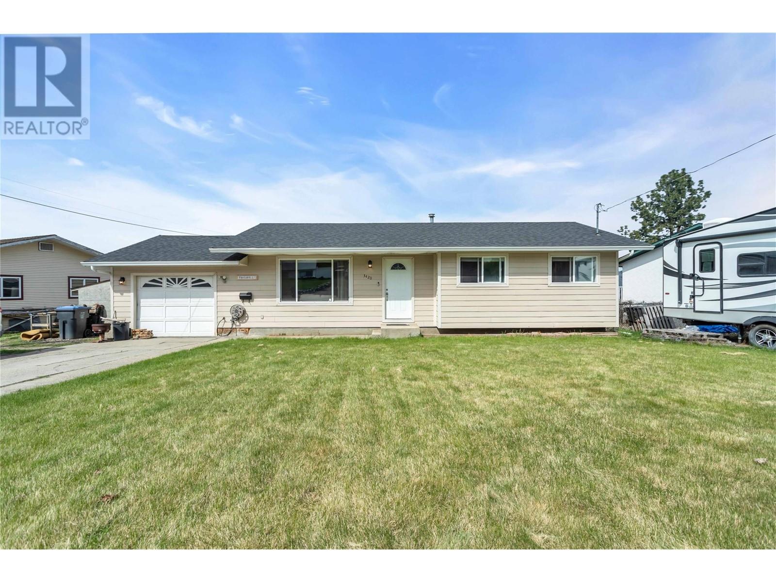Free account required
Unlock the full potential of your property search with a free account! Here's what you'll gain immediate access to:
- Exclusive Access to Every Listing
- Personalized Search Experience
- Favorite Properties at Your Fingertips
- Stay Ahead with Email Alerts
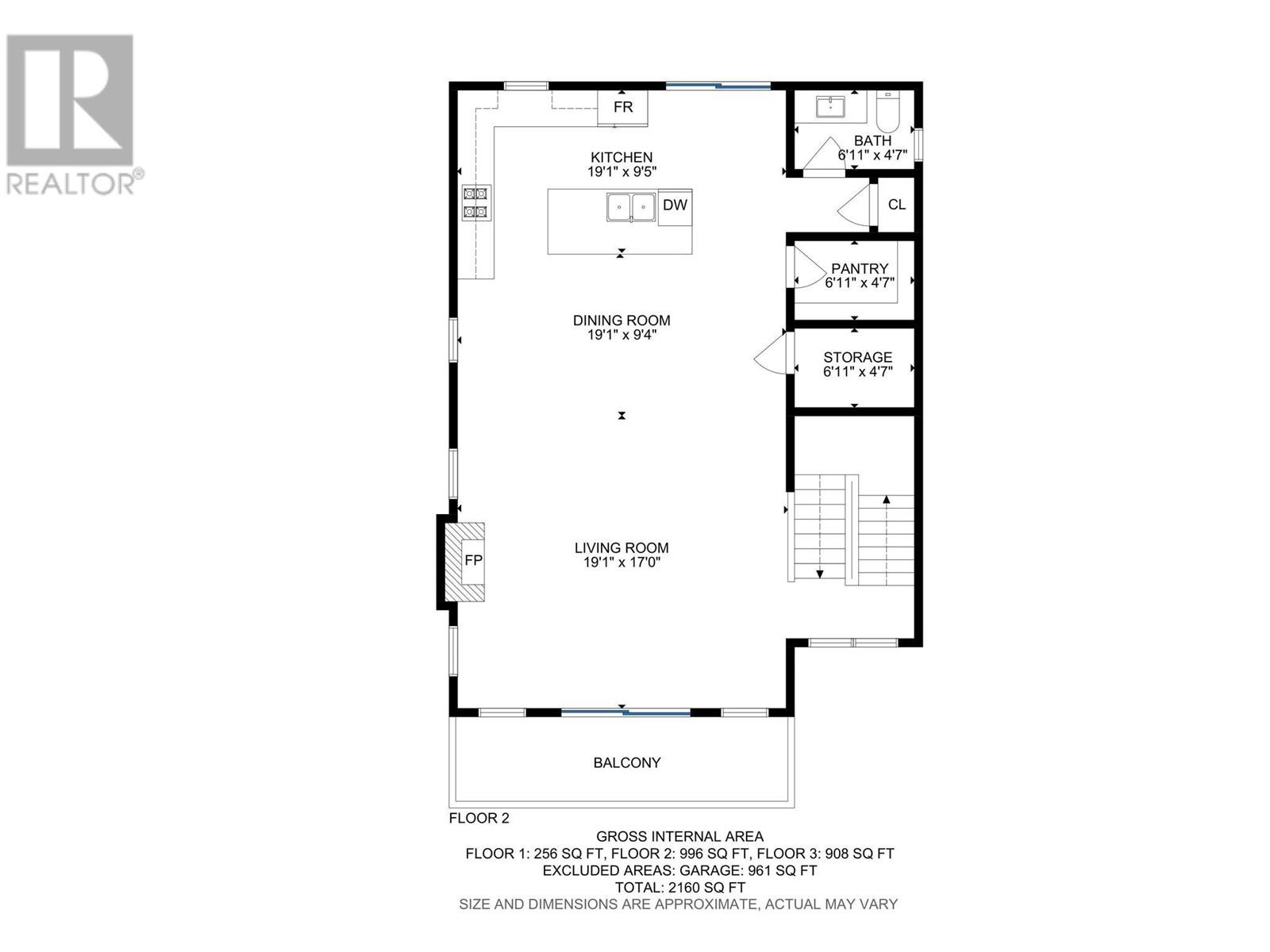
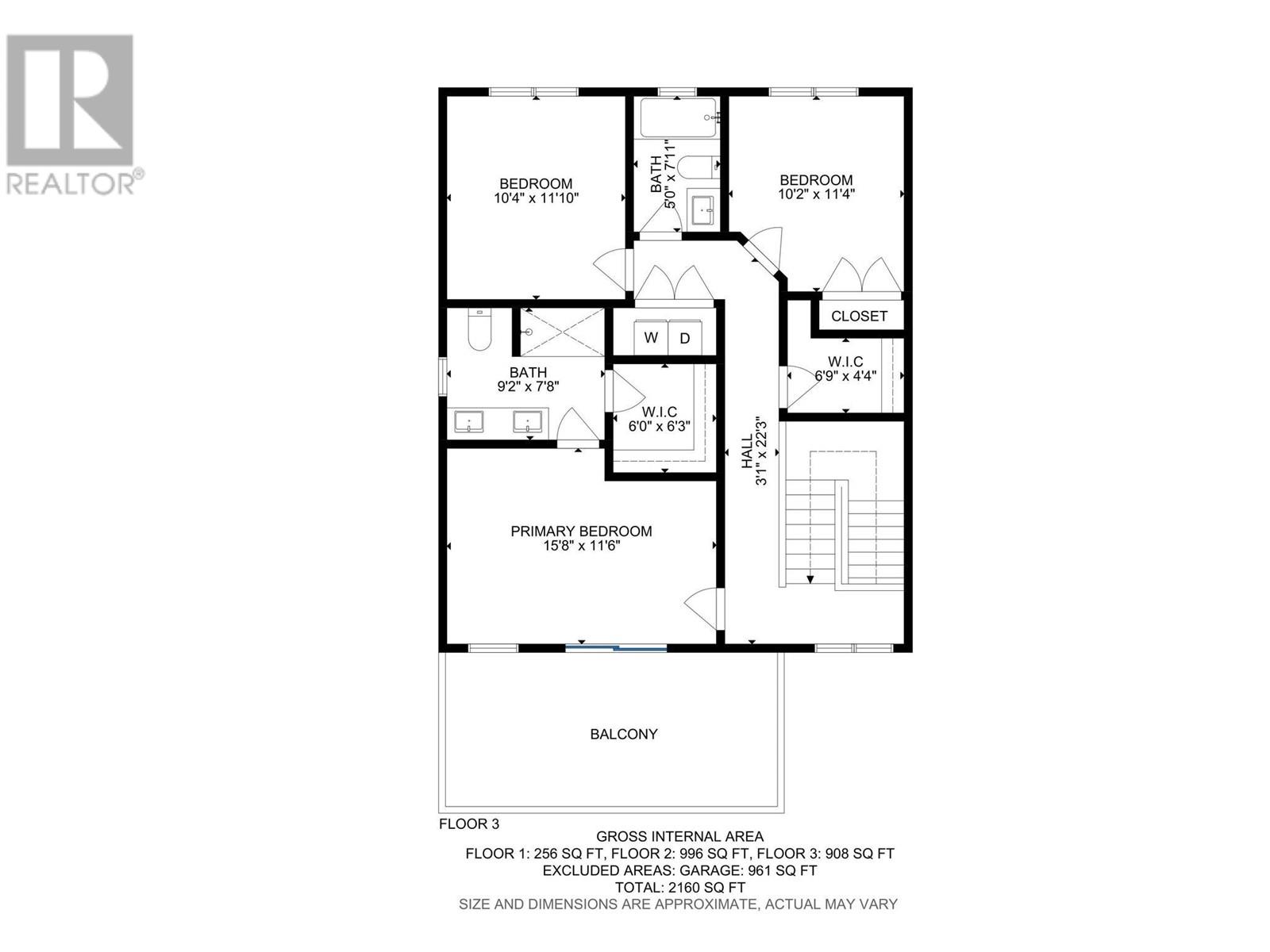
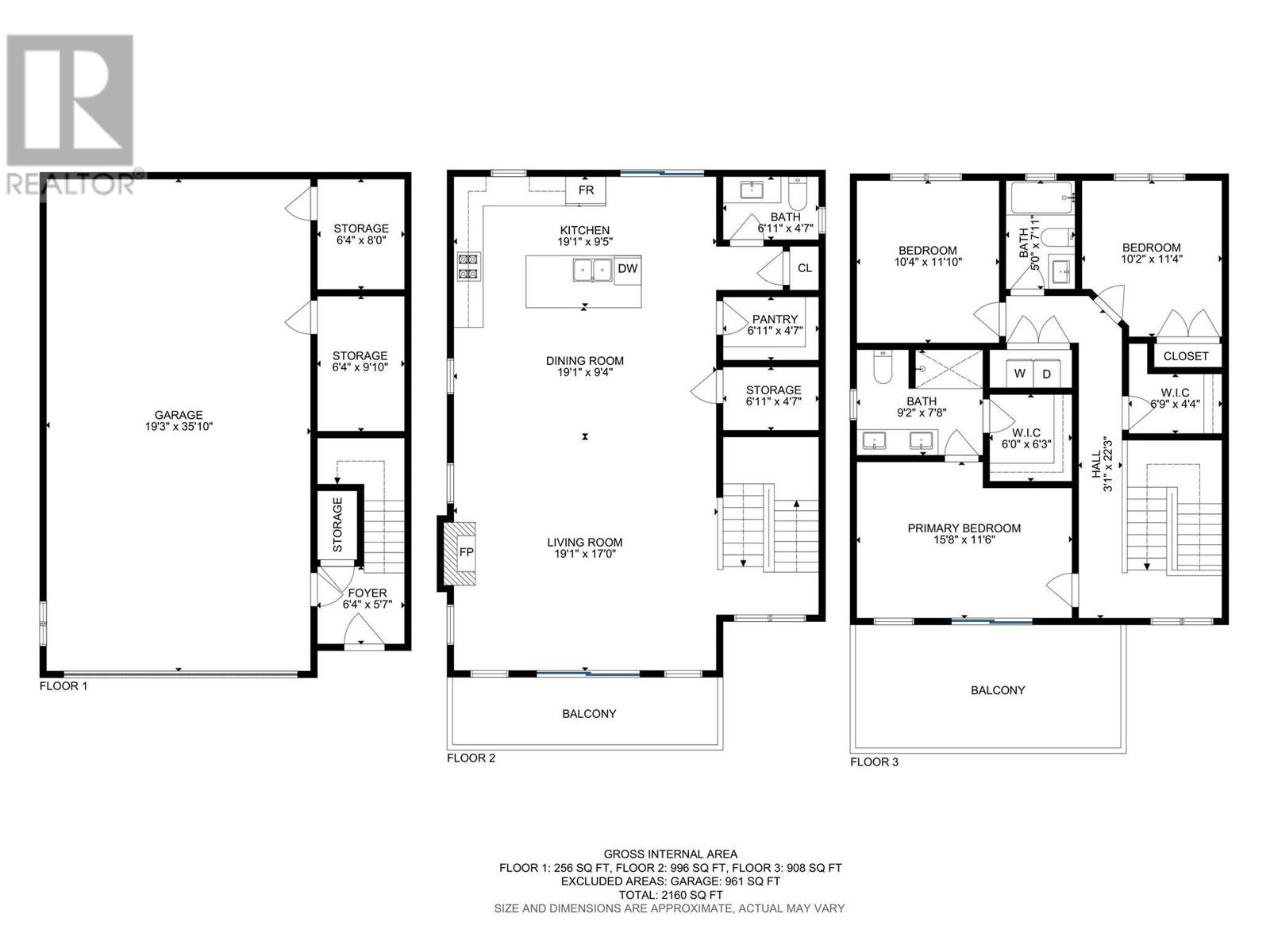
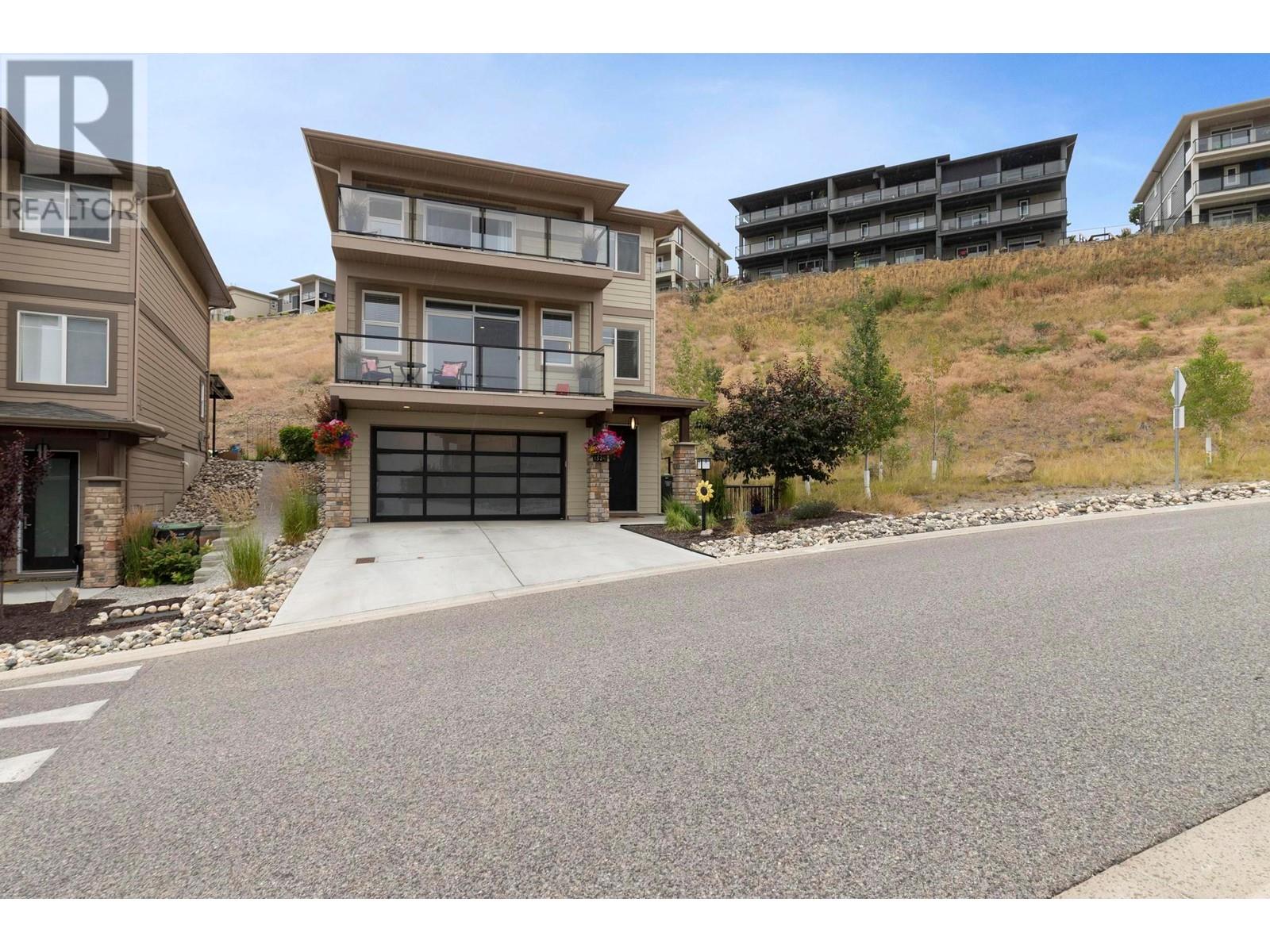
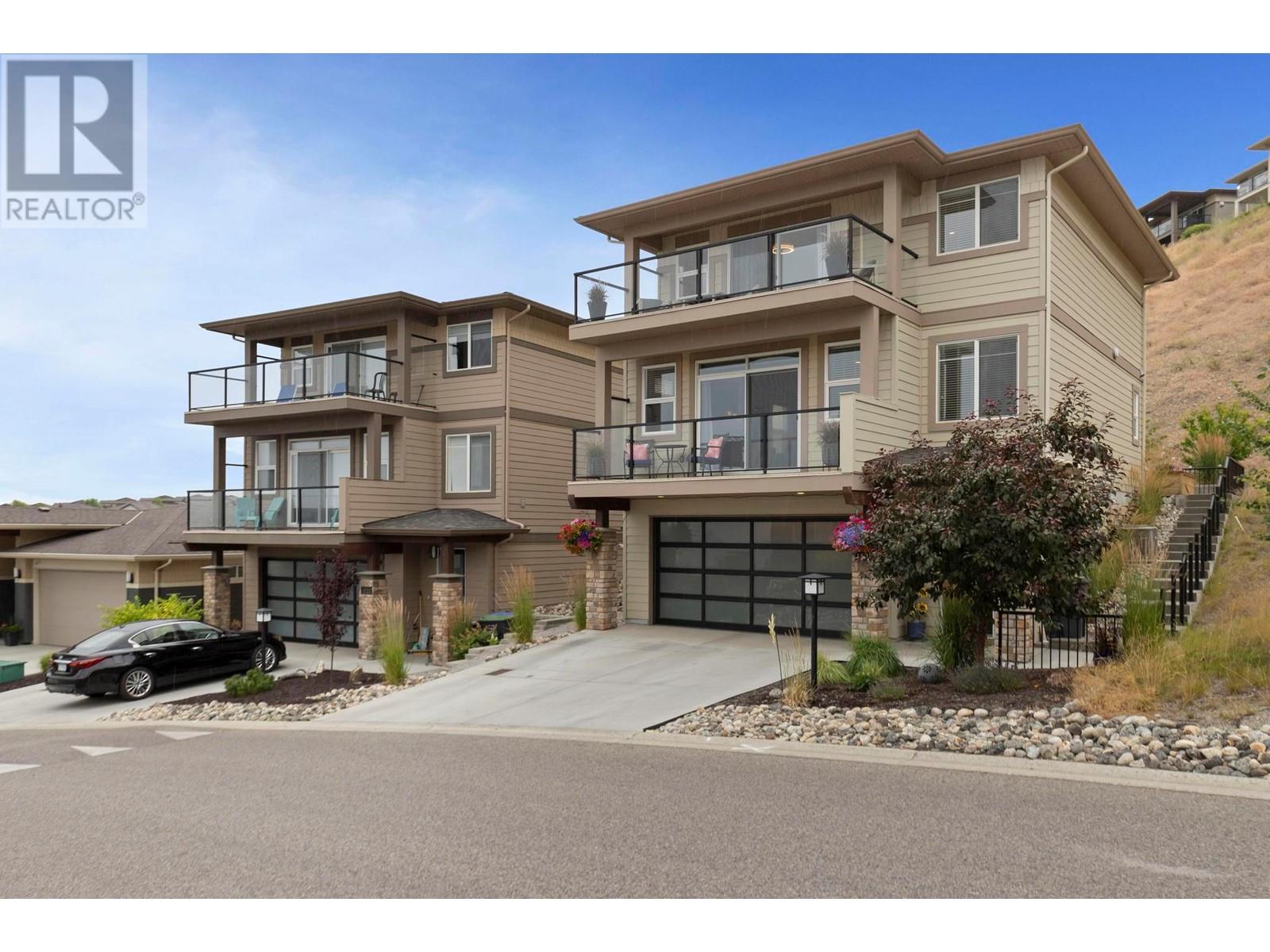
$779,000
1524 Tower Ranch Drive
Kelowna, British Columbia, British Columbia, V1P1T8
MLS® Number: 10343711
Property description
Welcome to Solstice at Tower Ranch Golf Course Community—where luxurious living meets exceptional design and natural beauty. This beautifully appointed home features an open-concept main floor with a spacious living room that opens onto a large deck, perfect for relaxing or entertaining. The adjoining dining area complements a gourmet kitchen complete with a premium Bosch appliance package and a generous island with seating for four. Step outside to a stunning backyard patio featuring an outdoor kitchen, hot tub, and ample seating—an entertainer’s dream. The upper level offers three well-sized bedrooms and two full bathrooms, including a luxurious primary suite with its own private deck showcasing breathtaking views of the city and Okanagan Lake—perfect for unwinding with a sunset backdrop. Additional features include an oversized garage with 220V power for an EV charger and elevator-ready infrastructure for future accessibility. Residents of Solstice enjoy a low-maintenance lifestyle with snow removal, property management, and exclusive access to Tower Ranch Golf Club, a fitness center, media room, and on-site restaurant. Monthly fees: •Lease: $841.76 •Strata: $60.35 •Tower Ranch Community Association $30.00 Experience elevated living in a vibrant golf course community—discover the Solstice lifestyle today.
Building information
Type
*****
Appliances
*****
Constructed Date
*****
Construction Style Attachment
*****
Cooling Type
*****
Exterior Finish
*****
Fireplace Fuel
*****
Fireplace Present
*****
Fireplace Type
*****
Flooring Type
*****
Half Bath Total
*****
Heating Type
*****
Roof Material
*****
Roof Style
*****
Size Interior
*****
Stories Total
*****
Utility Water
*****
Land information
Fence Type
*****
Landscape Features
*****
Sewer
*****
Size Irregular
*****
Size Total
*****
Rooms
Third level
Primary Bedroom
*****
4pc Bathroom
*****
Bedroom
*****
Bedroom
*****
4pc Bathroom
*****
Second level
Living room
*****
Kitchen
*****
Dining room
*****
2pc Bathroom
*****
Third level
Primary Bedroom
*****
4pc Bathroom
*****
Bedroom
*****
Bedroom
*****
4pc Bathroom
*****
Second level
Living room
*****
Kitchen
*****
Dining room
*****
2pc Bathroom
*****
Third level
Primary Bedroom
*****
4pc Bathroom
*****
Bedroom
*****
Bedroom
*****
4pc Bathroom
*****
Second level
Living room
*****
Kitchen
*****
Dining room
*****
2pc Bathroom
*****
Third level
Primary Bedroom
*****
4pc Bathroom
*****
Bedroom
*****
Bedroom
*****
4pc Bathroom
*****
Second level
Living room
*****
Kitchen
*****
Dining room
*****
2pc Bathroom
*****
Courtesy of Coldwell Banker Executives Realty
Book a Showing for this property
Please note that filling out this form you'll be registered and your phone number without the +1 part will be used as a password.
