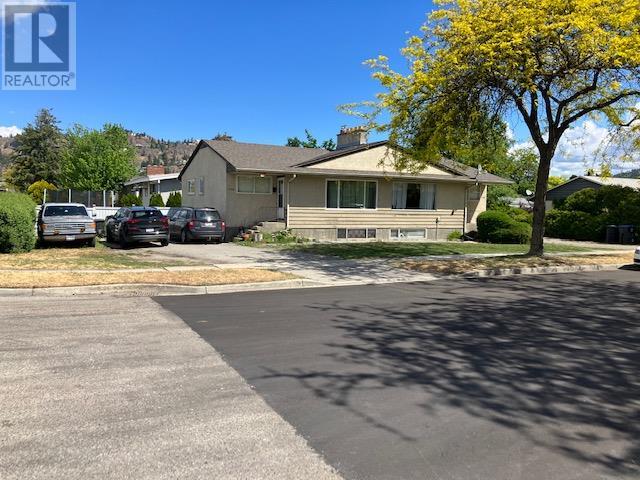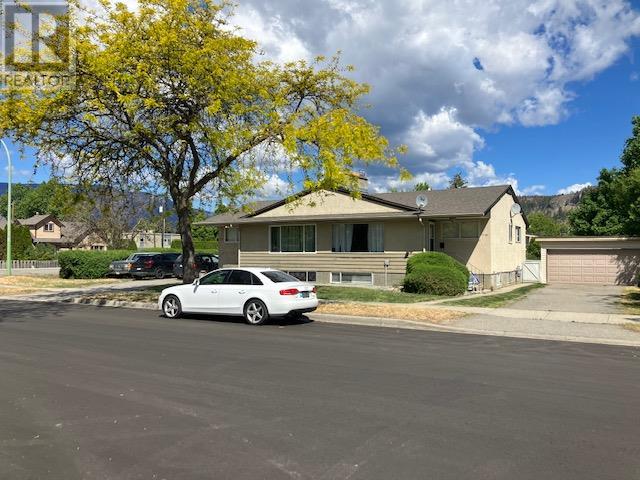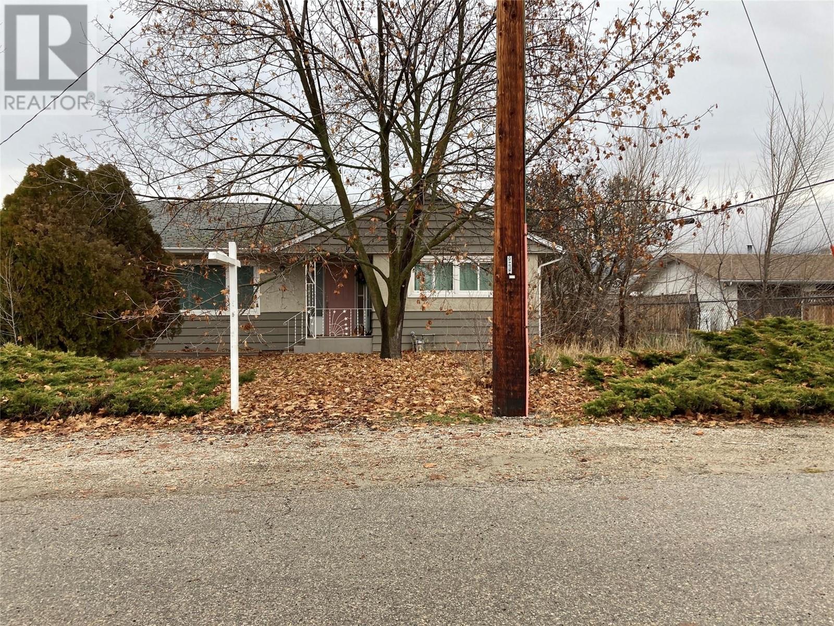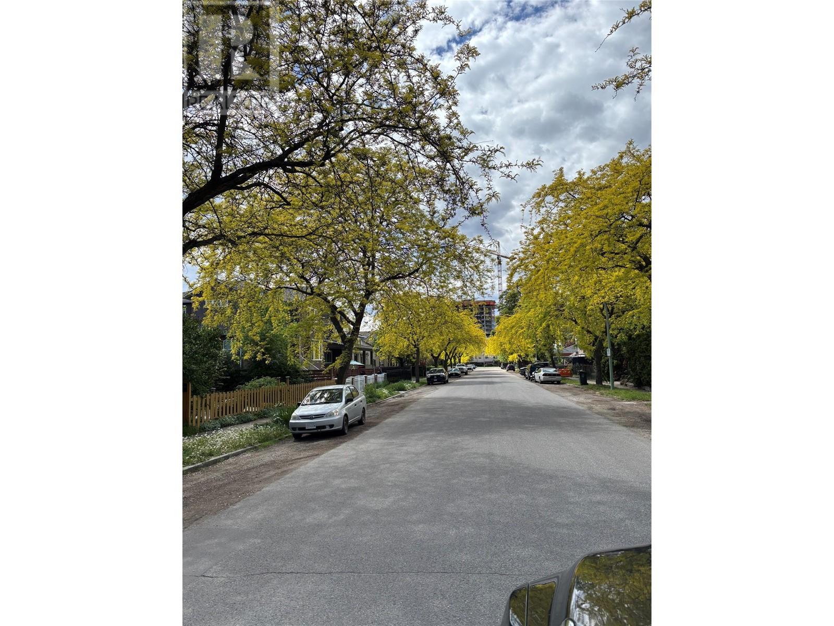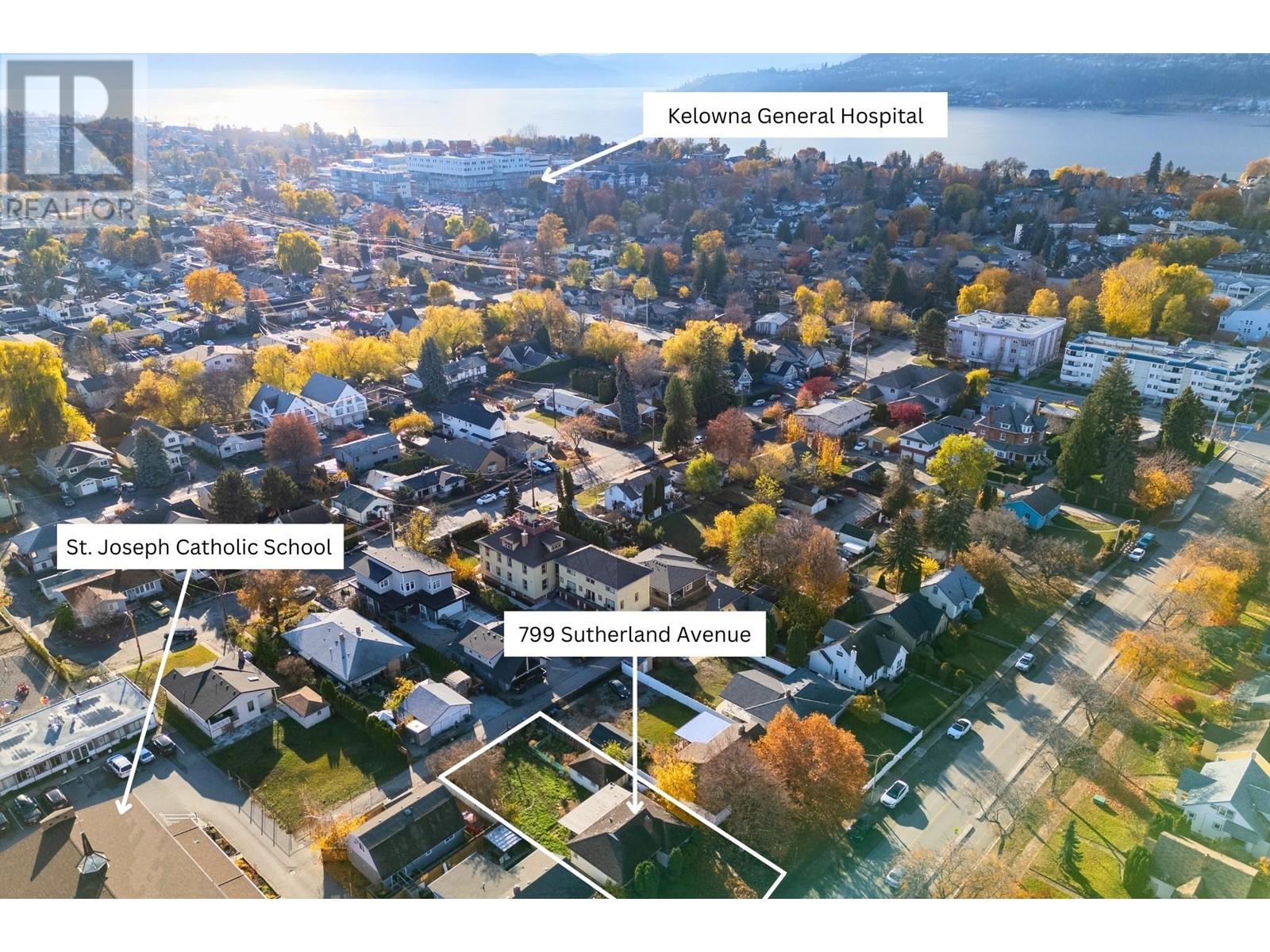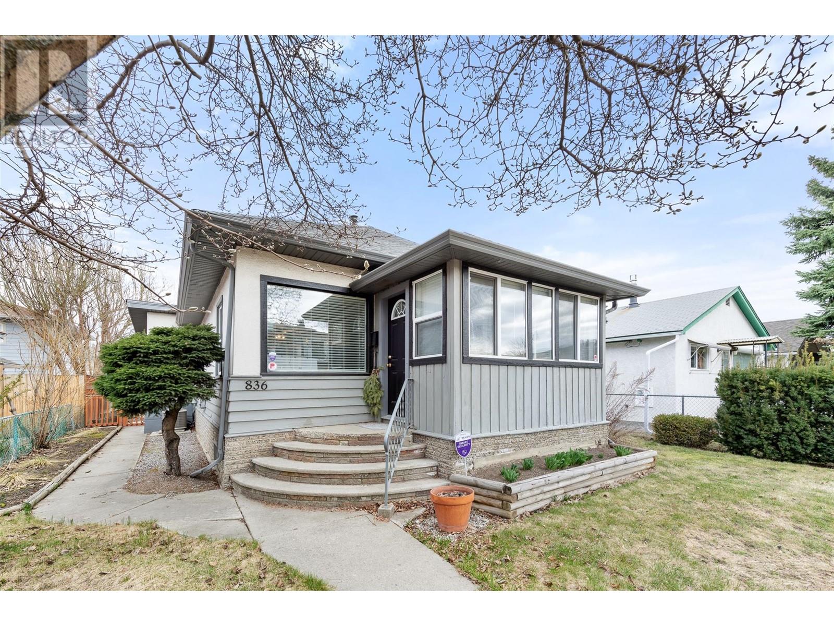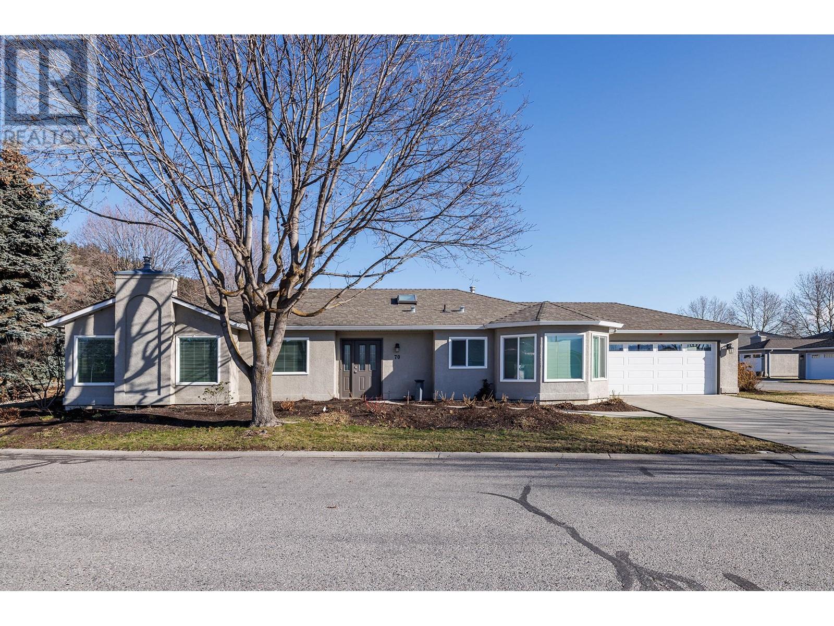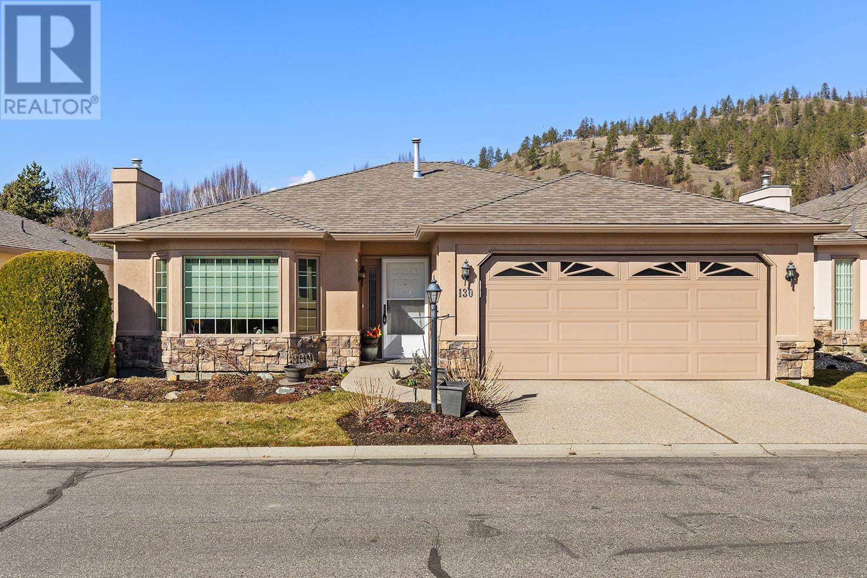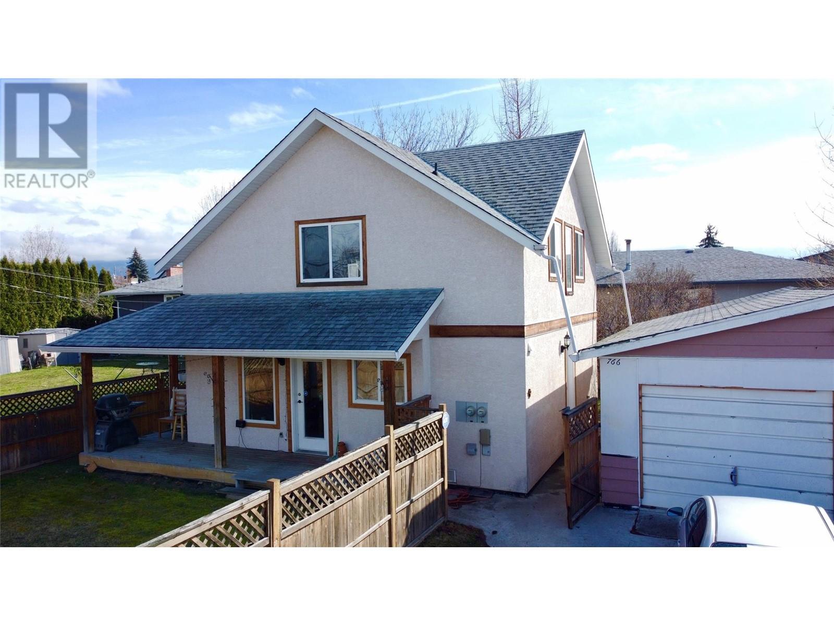Free account required
Unlock the full potential of your property search with a free account! Here's what you'll gain immediate access to:
- Exclusive Access to Every Listing
- Personalized Search Experience
- Favorite Properties at Your Fingertips
- Stay Ahead with Email Alerts
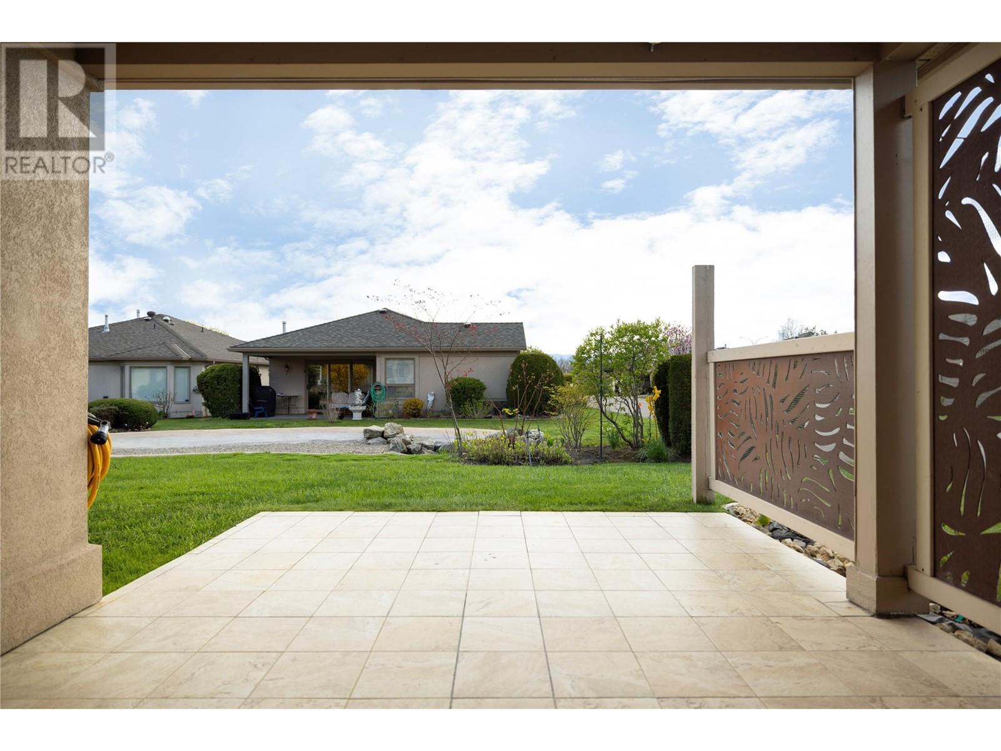
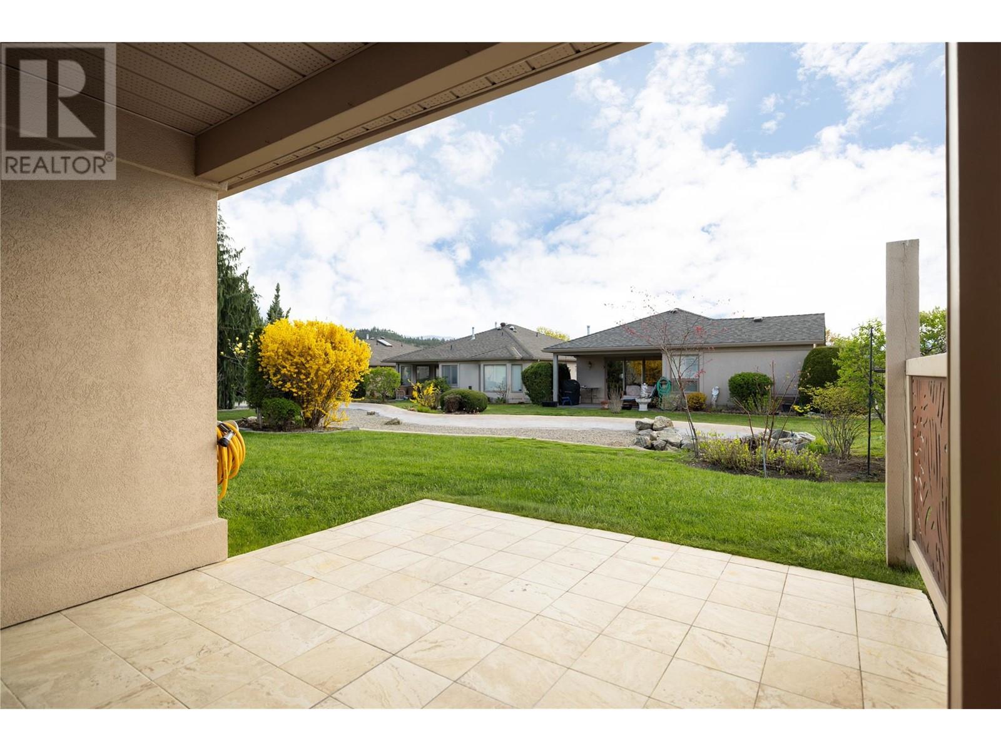
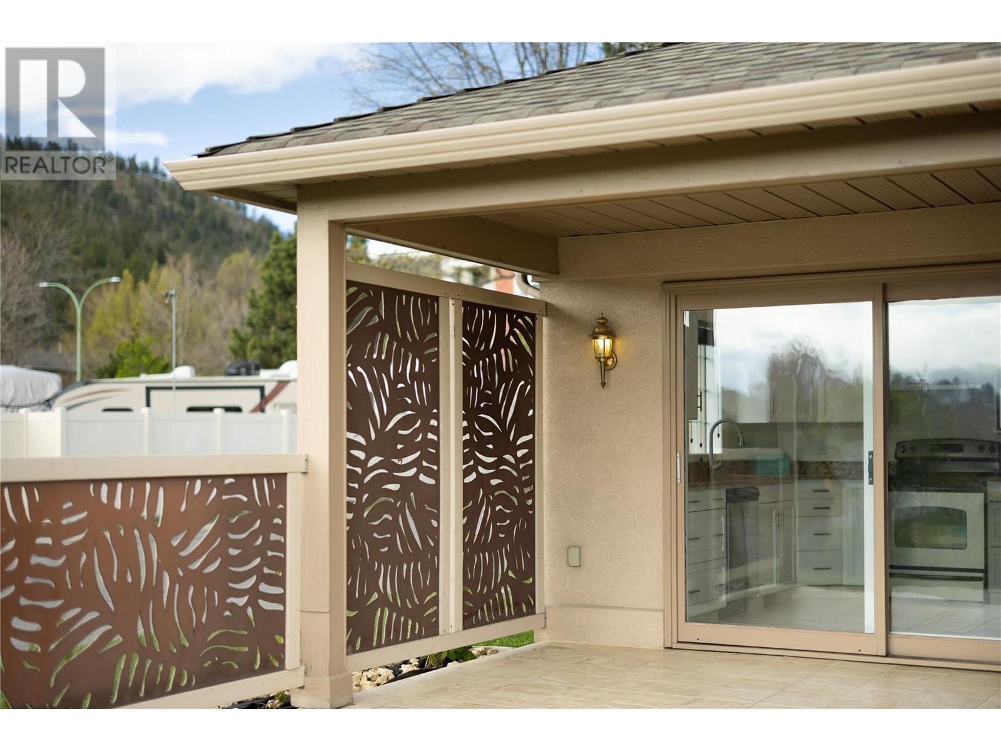
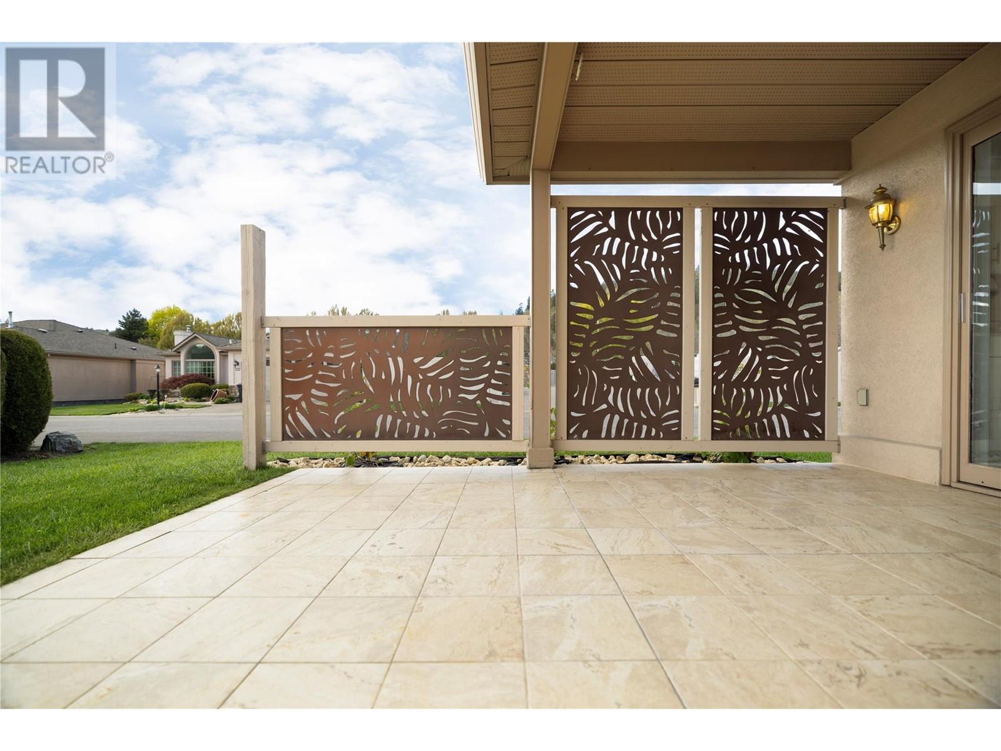
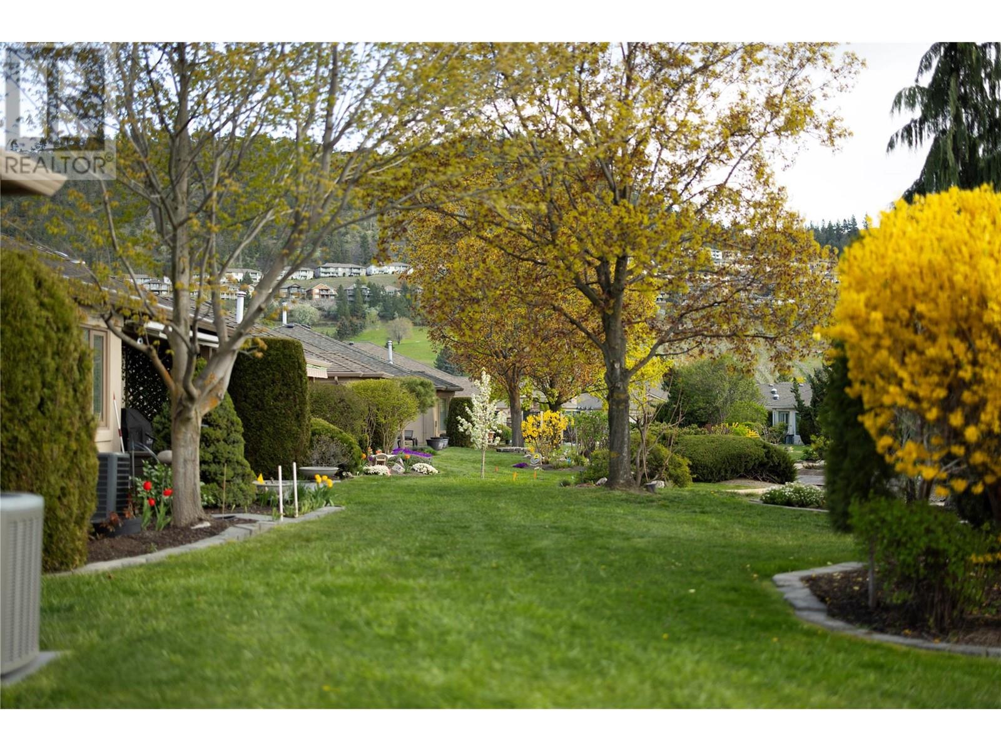
$729,000
595 Yates Road Unit# 133
Kelowna, British Columbia, British Columbia, V1V1P8
MLS® Number: 10343778
Property description
You’ve just found your dream home in the sought-after, gated community of SANDPOINTE! This exclusive 55+ complex features detached rancher-style homes, giving you the perfect combination of privacy, your own house and yard, and access to exceptional amenities. This 2-bedroom, 2-bathroom home is meticulously maintained with numerous high-quality upgrades, including the kitchen, bathrooms, flooring, furnace, hot water tank, and more. It’s truly move-in ready! The spacious layout is complemented by an incredible patio overlooking the serene greenspace and waterscape—where you may even enjoy a visit from the local ducks! Additional features include a two-car garage with ample storage and access to the community’s impressive amenities, such as a clubhouse with an indoor/outdoor pool and hot tub, and a separate area for RV parking. Conveniently located close to everything Kelowna has to offer, this home is perfect for those looking for comfort, community, and convenience. Don’t miss this opportunity to call SANDPOINTE home—schedule your showing today!
Building information
Type
*****
Amenities
*****
Appliances
*****
Architectural Style
*****
Basement Type
*****
Constructed Date
*****
Construction Style Attachment
*****
Cooling Type
*****
Exterior Finish
*****
Fireplace Fuel
*****
Fireplace Present
*****
Fireplace Type
*****
Fire Protection
*****
Flooring Type
*****
Half Bath Total
*****
Heating Type
*****
Roof Material
*****
Roof Style
*****
Size Interior
*****
Stories Total
*****
Utility Water
*****
Land information
Access Type
*****
Amenities
*****
Landscape Features
*****
Sewer
*****
Size Frontage
*****
Size Irregular
*****
Size Total
*****
Surface Water
*****
Rooms
Main level
Living room
*****
Dining room
*****
Kitchen
*****
Family room
*****
Primary Bedroom
*****
Bedroom
*****
4pc Ensuite bath
*****
3pc Bathroom
*****
Laundry room
*****
Living room
*****
Dining room
*****
Kitchen
*****
Family room
*****
Primary Bedroom
*****
Bedroom
*****
4pc Ensuite bath
*****
3pc Bathroom
*****
Laundry room
*****
Living room
*****
Dining room
*****
Kitchen
*****
Family room
*****
Primary Bedroom
*****
Bedroom
*****
4pc Ensuite bath
*****
3pc Bathroom
*****
Laundry room
*****
Living room
*****
Dining room
*****
Kitchen
*****
Family room
*****
Primary Bedroom
*****
Bedroom
*****
4pc Ensuite bath
*****
3pc Bathroom
*****
Laundry room
*****
Courtesy of Stilhavn Real Estate Services
Book a Showing for this property
Please note that filling out this form you'll be registered and your phone number without the +1 part will be used as a password.
