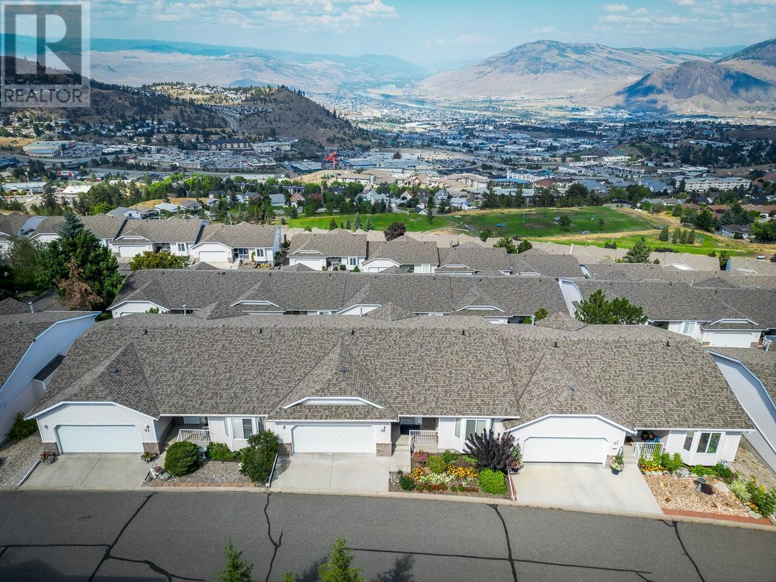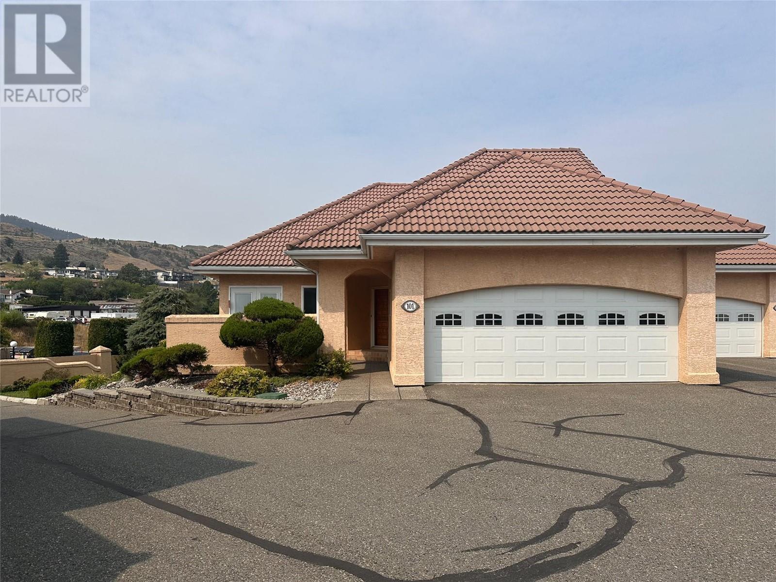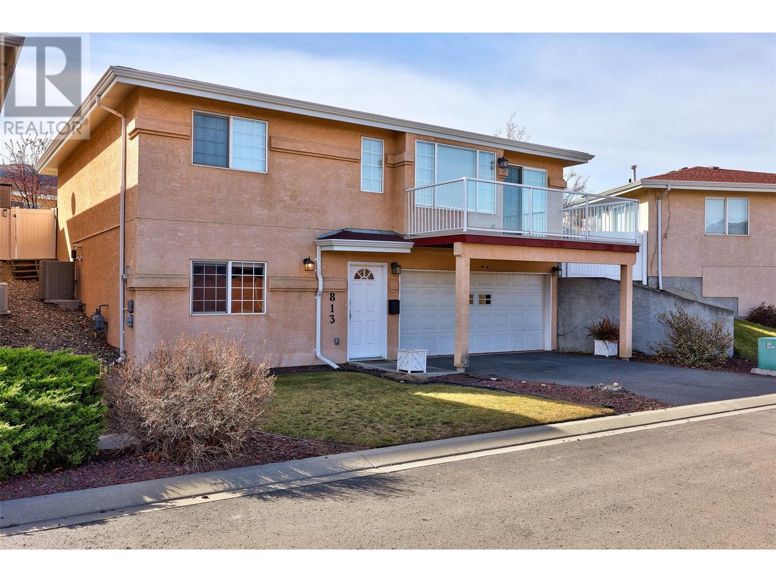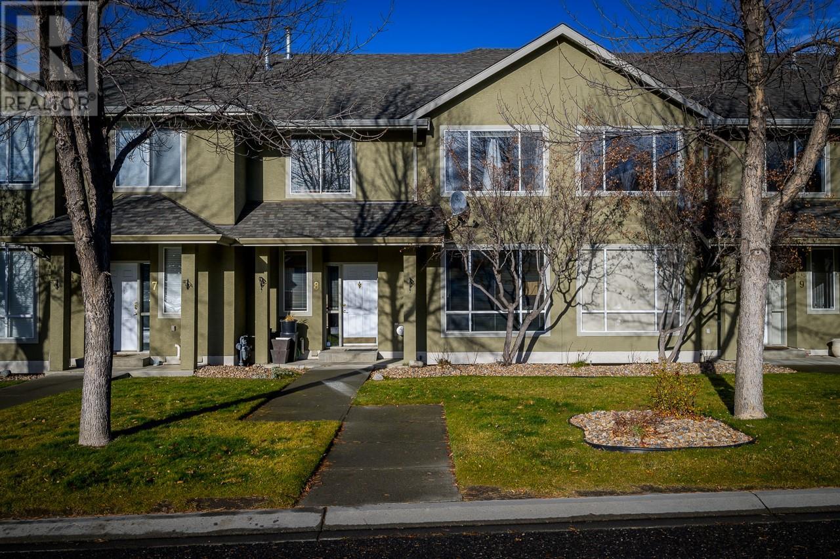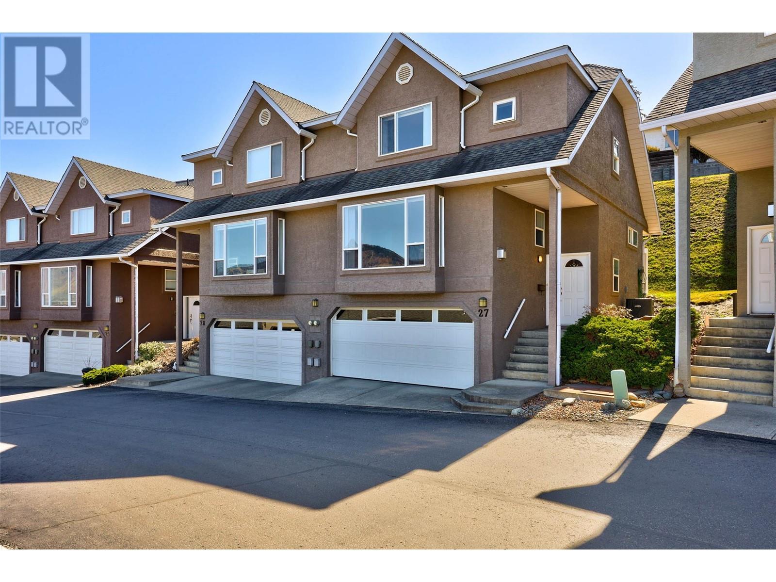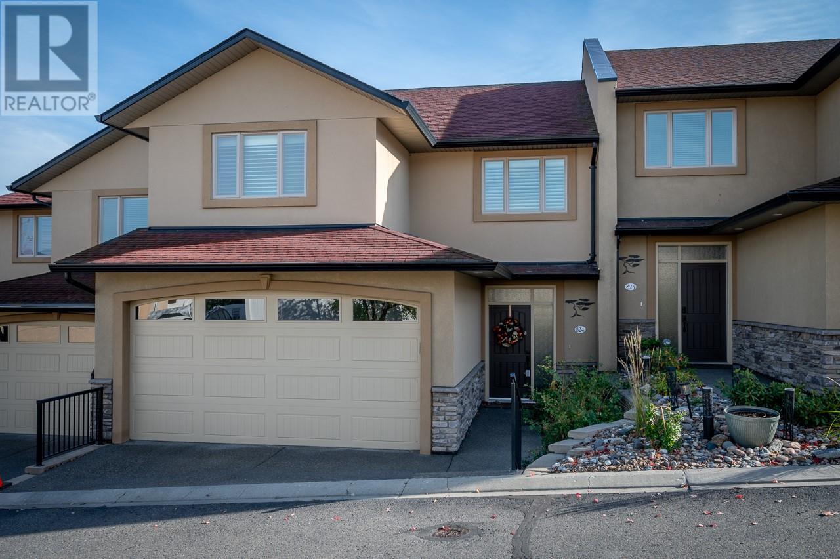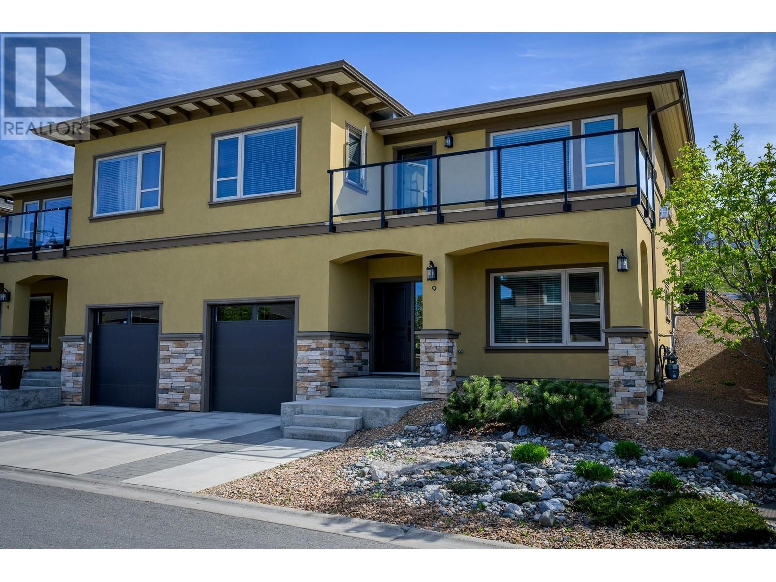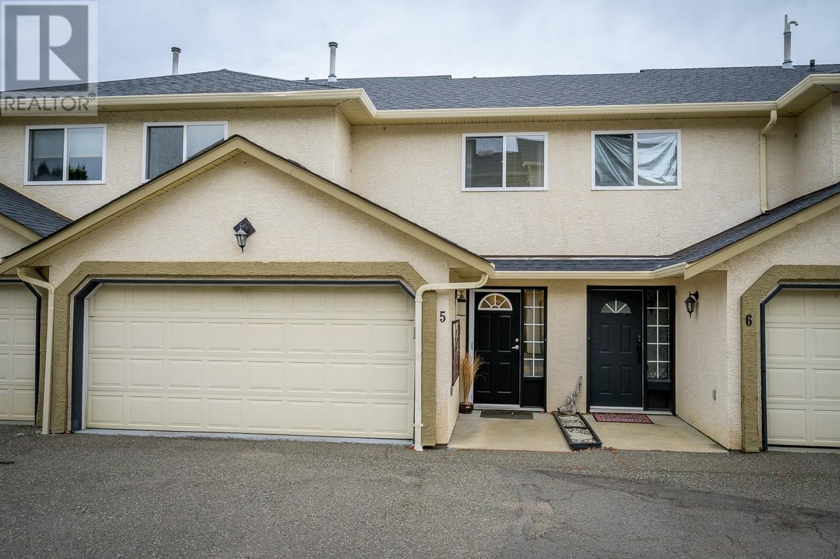Free account required
Unlock the full potential of your property search with a free account! Here's what you'll gain immediate access to:
- Exclusive Access to Every Listing
- Personalized Search Experience
- Favorite Properties at Your Fingertips
- Stay Ahead with Email Alerts
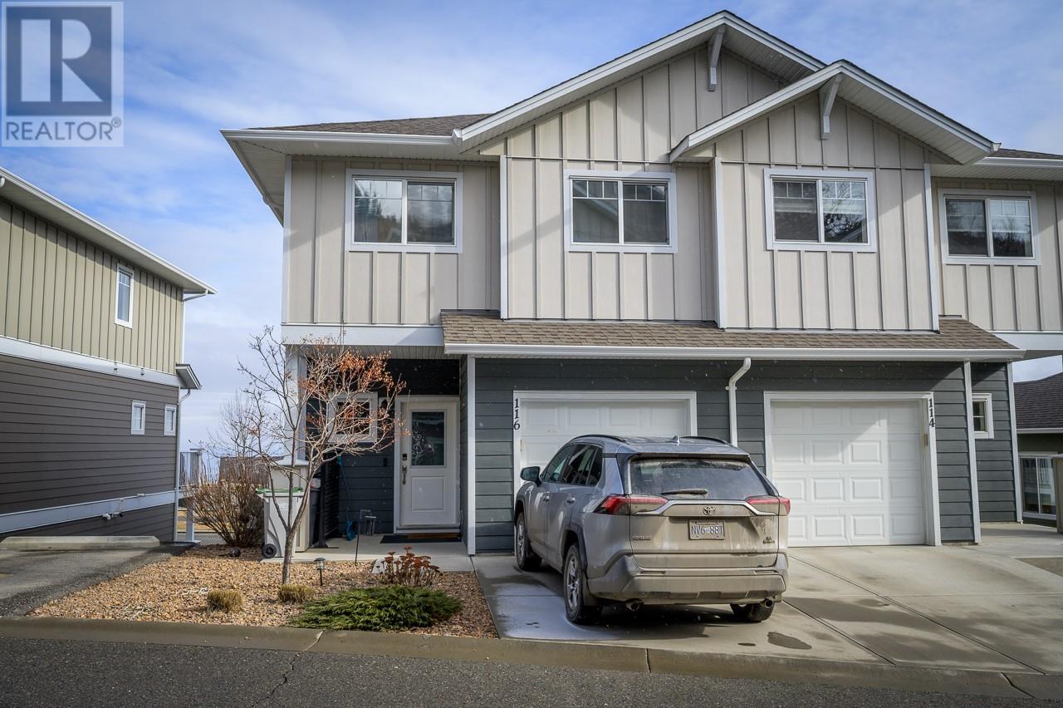
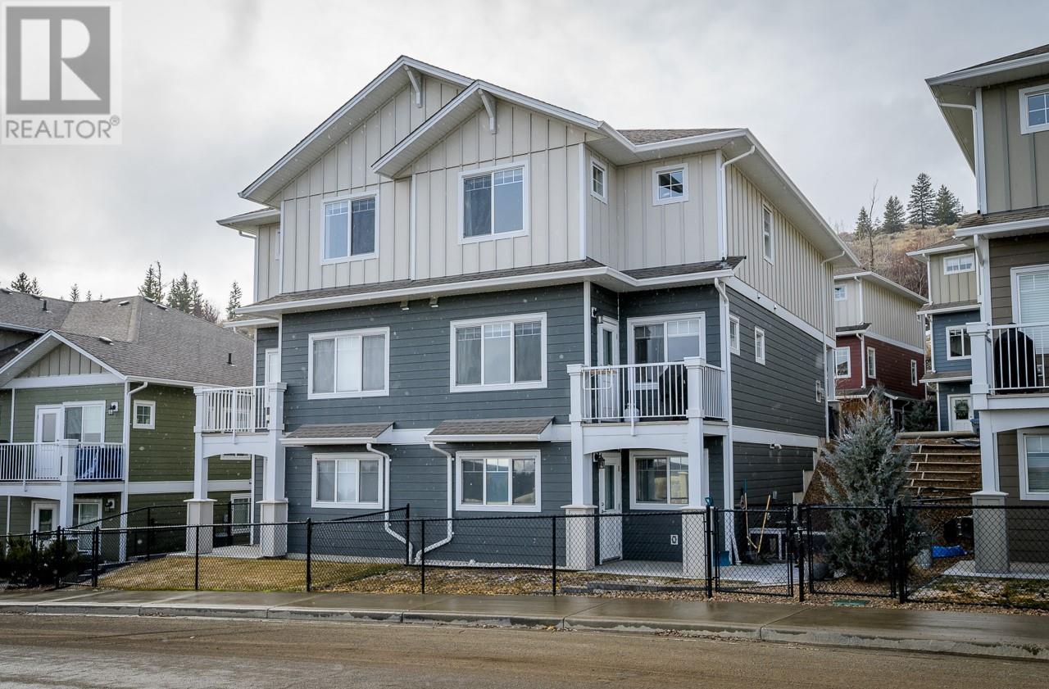
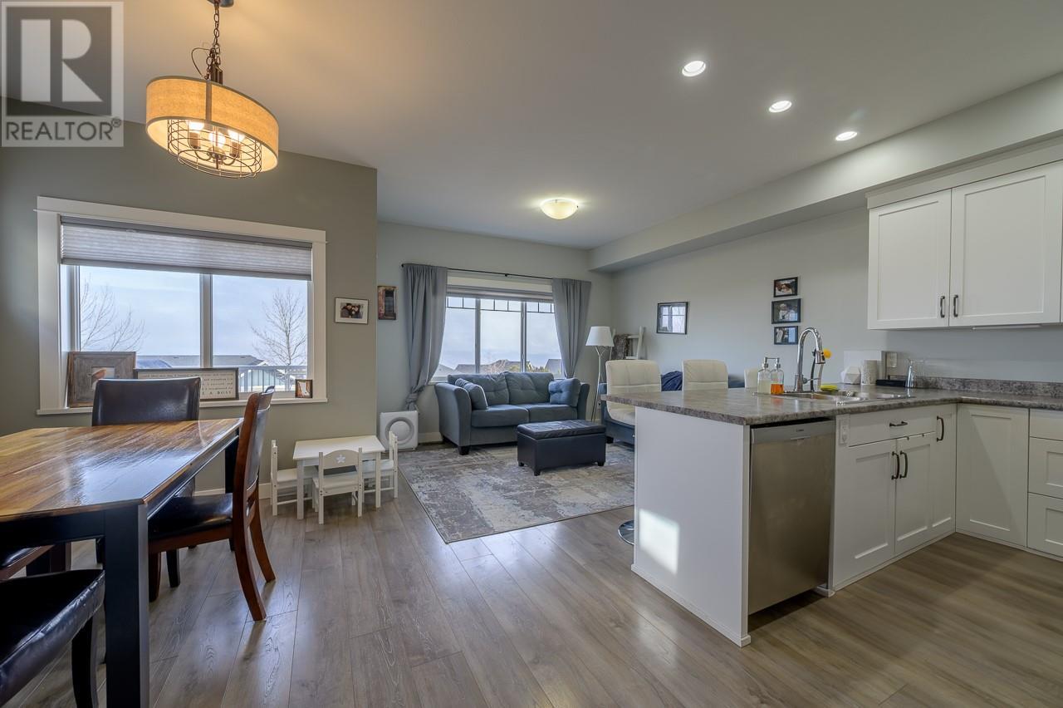
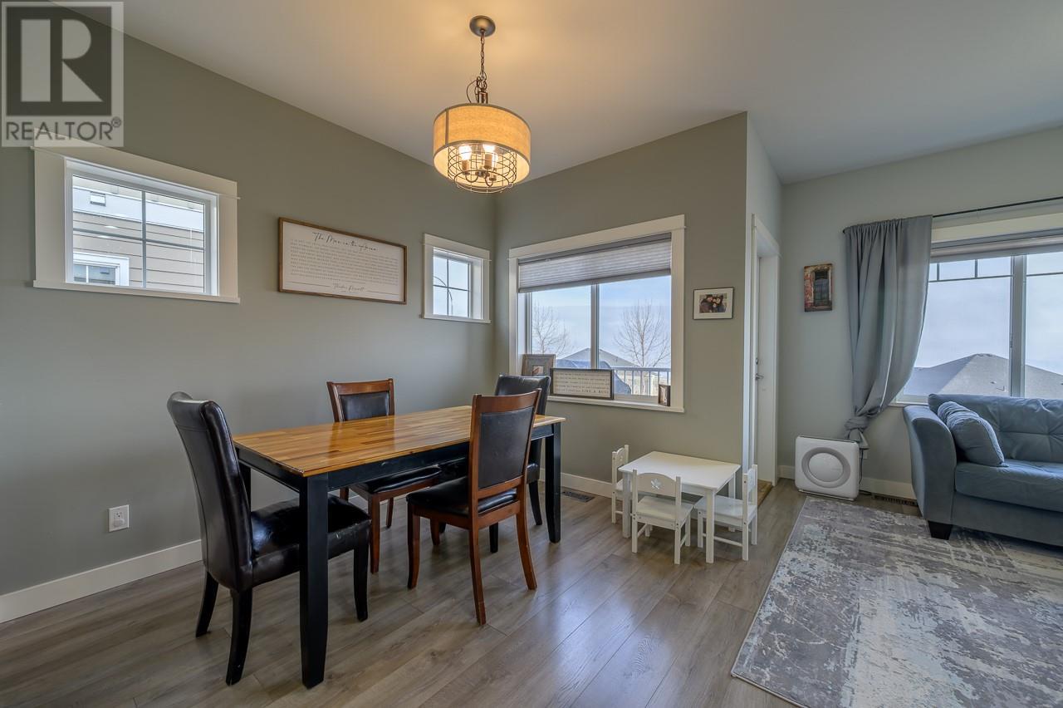
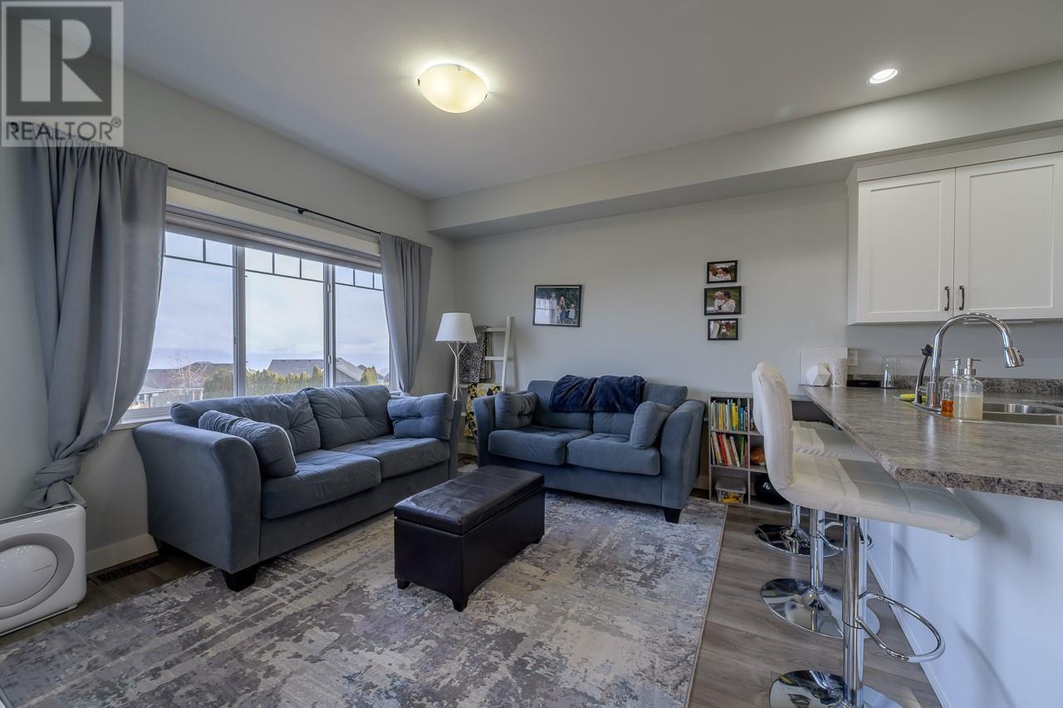
$675,000
1325 ABERDEEN Drive Unit# 116
Kamloops, British Columbia, British Columbia, V1S0C7
MLS® Number: 10343785
Property description
Move-in ready 3-bedroom, 4-bathroom townhome in desirable Upper Aberdeen with stunning views and a fully finished walk-out basement. The bright, open main floor features new flooring, stainless steel appliances, and a spacious kitchen with sit-up island. Upstairs offers 3 large bedrooms, including a generous primary with walk-in closet and 5-piece ensuite, plus full bath and laundry with storage. The walk-out basement includes a modern family room, full bathroom, and tons of storage. 1-car garage + driveway, steps to Pacific Way Elementary, daycare, and transit. Pets and rentals allowed with restrictions. Strata fee $450/month. Clean, modern, and ready to go!
Building information
Type
*****
Appliances
*****
Architectural Style
*****
Constructed Date
*****
Construction Style Attachment
*****
Construction Style Split Level
*****
Cooling Type
*****
Flooring Type
*****
Half Bath Total
*****
Heating Type
*****
Roof Material
*****
Roof Style
*****
Size Interior
*****
Stories Total
*****
Utility Water
*****
Land information
Access Type
*****
Amenities
*****
Fence Type
*****
Landscape Features
*****
Sewer
*****
Size Total
*****
Rooms
Main level
2pc Bathroom
*****
Kitchen
*****
Dining room
*****
Living room
*****
Basement
Family room
*****
4pc Bathroom
*****
Second level
4pc Bathroom
*****
5pc Ensuite bath
*****
Primary Bedroom
*****
Laundry room
*****
Bedroom
*****
Bedroom
*****
Courtesy of RE/MAX Real Estate (Kamloops)
Book a Showing for this property
Please note that filling out this form you'll be registered and your phone number without the +1 part will be used as a password.
