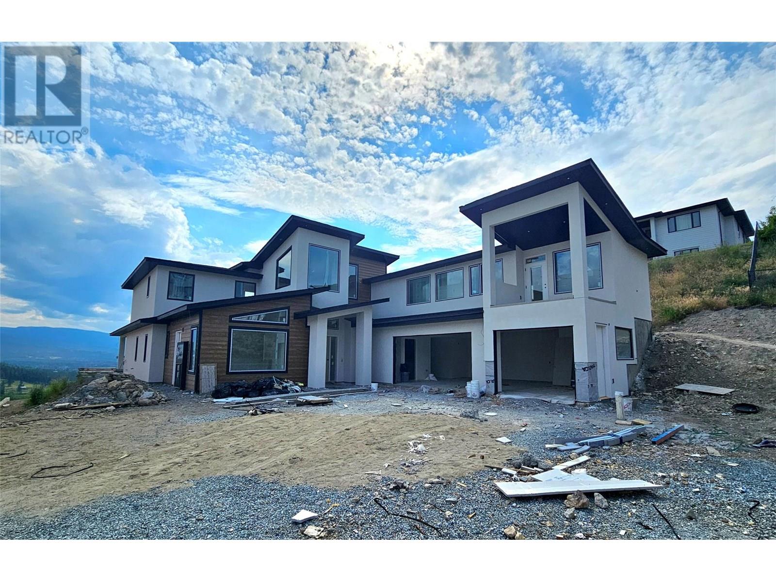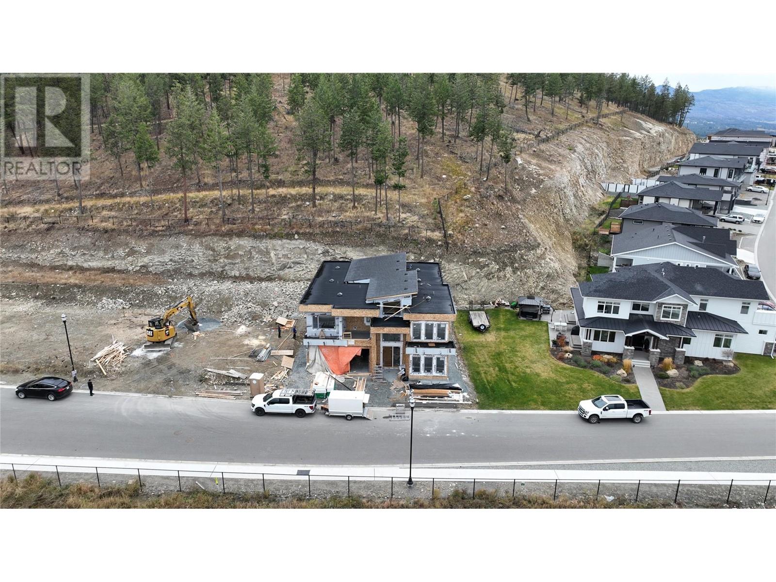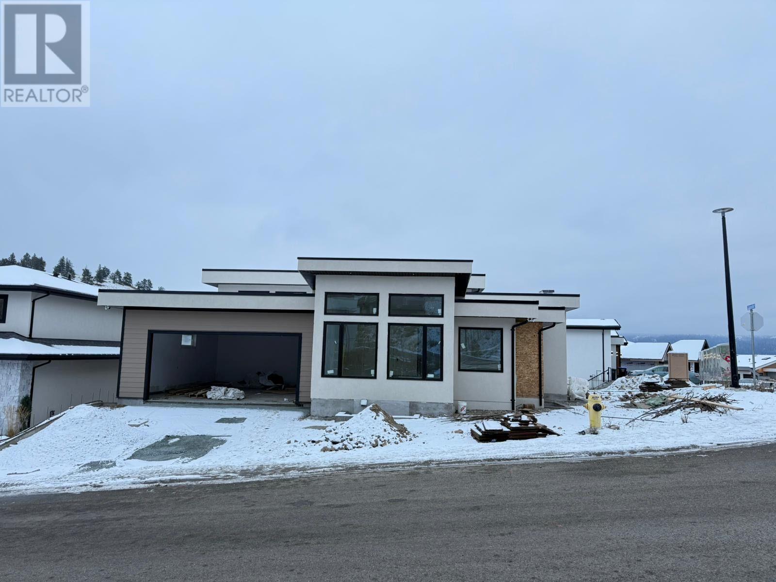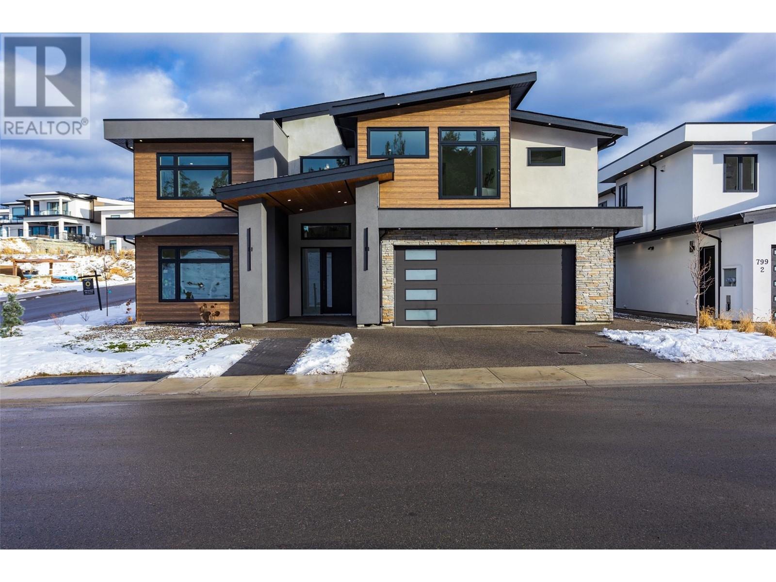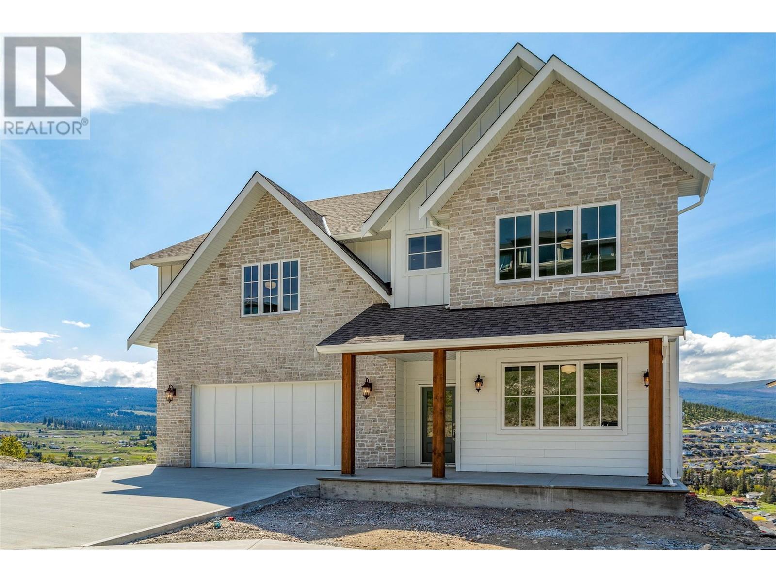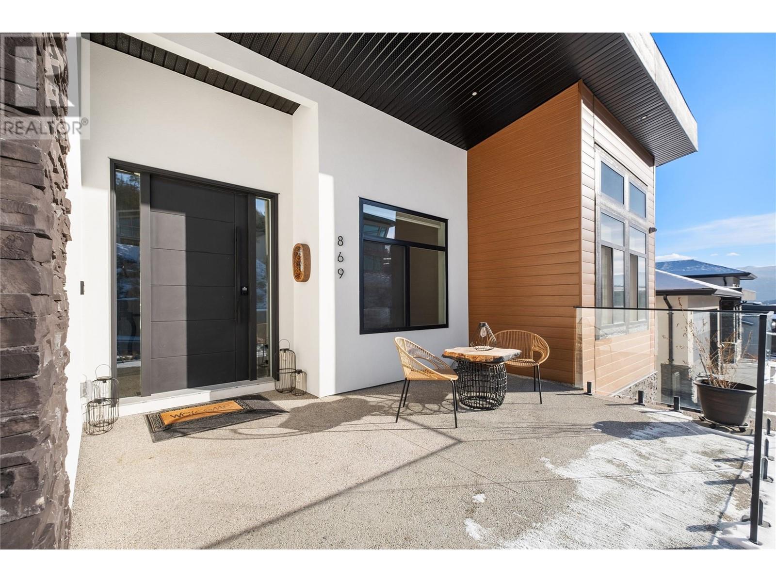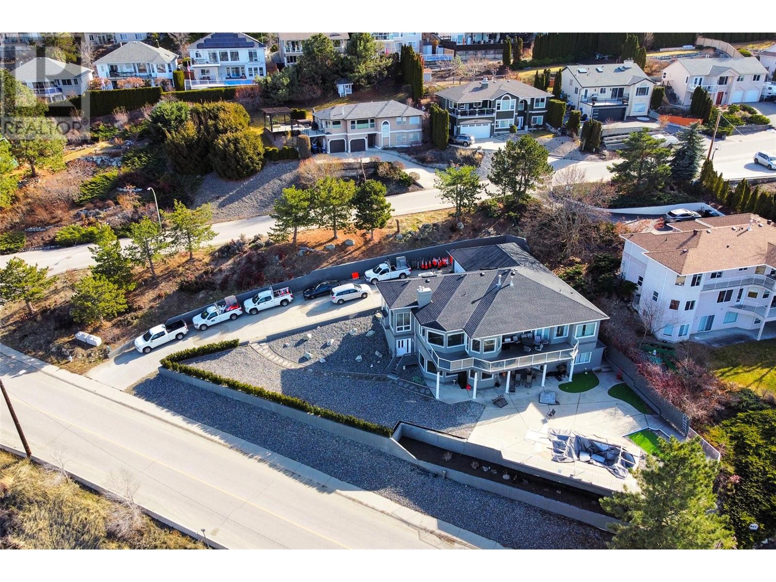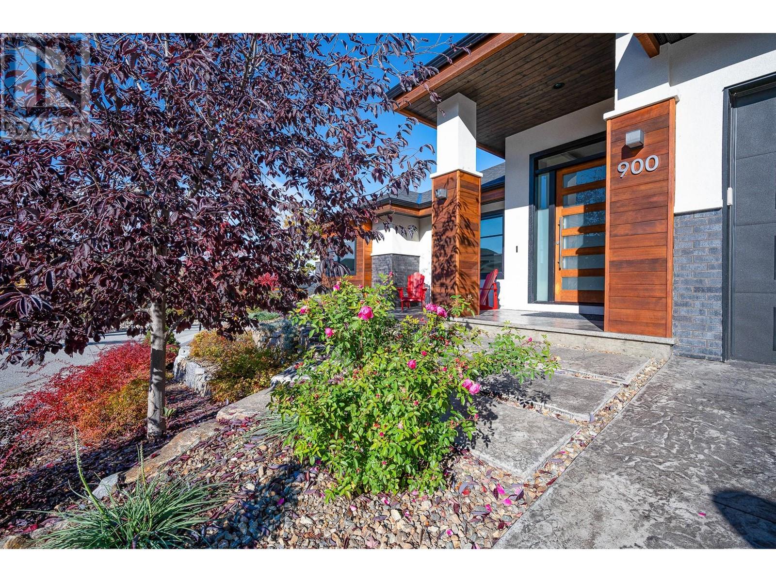Free account required
Unlock the full potential of your property search with a free account! Here's what you'll gain immediate access to:
- Exclusive Access to Every Listing
- Personalized Search Experience
- Favorite Properties at Your Fingertips
- Stay Ahead with Email Alerts
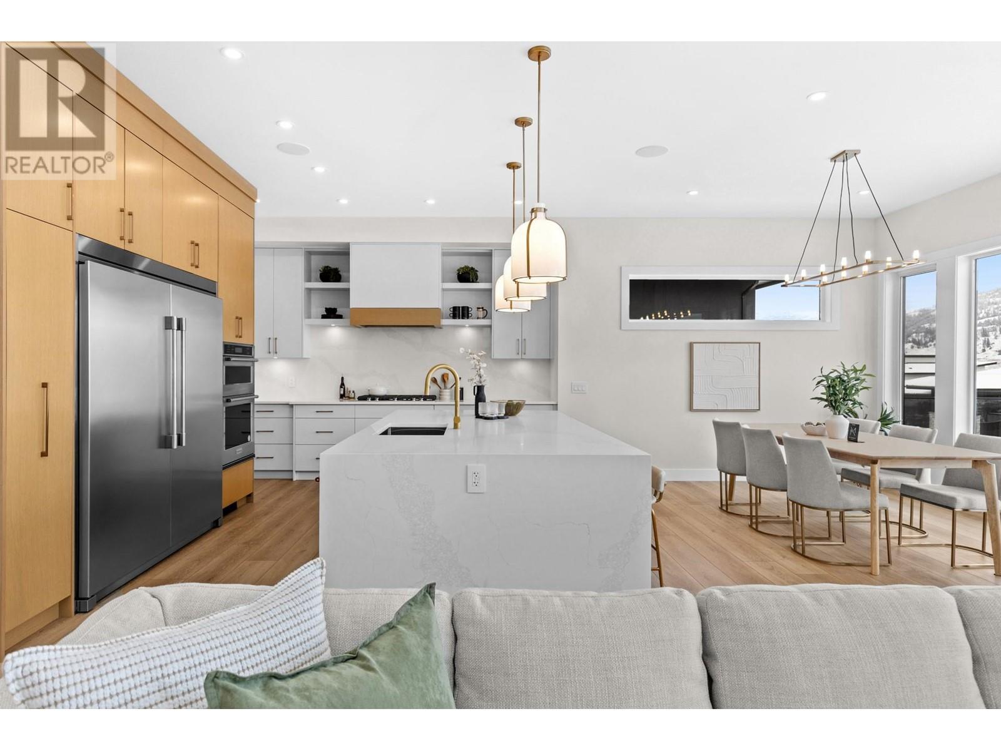
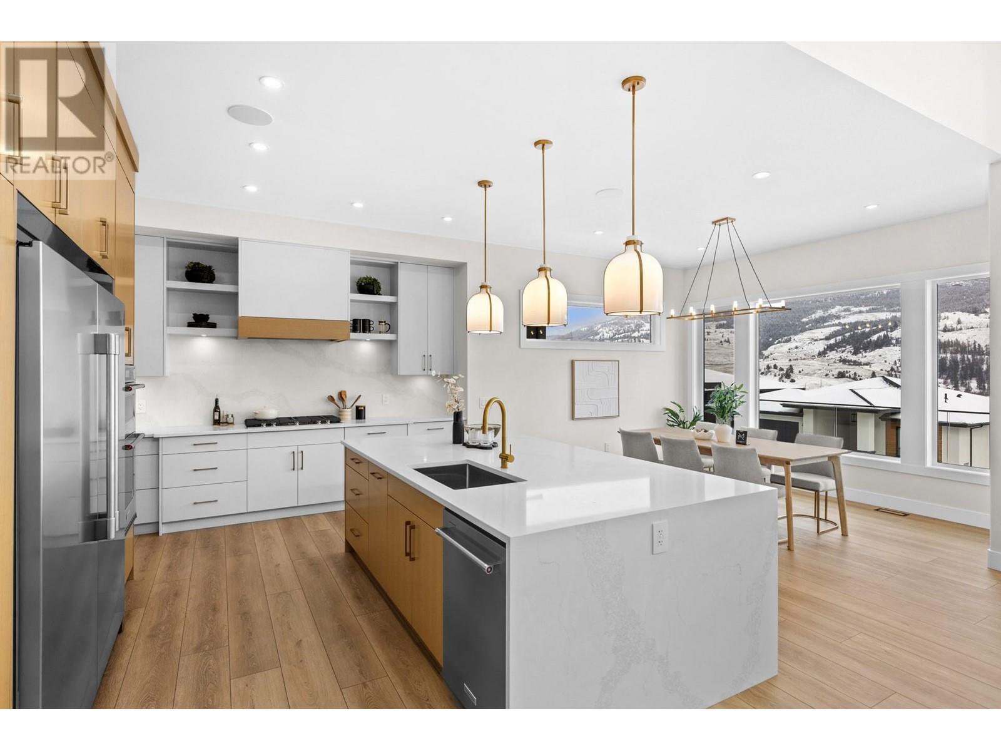
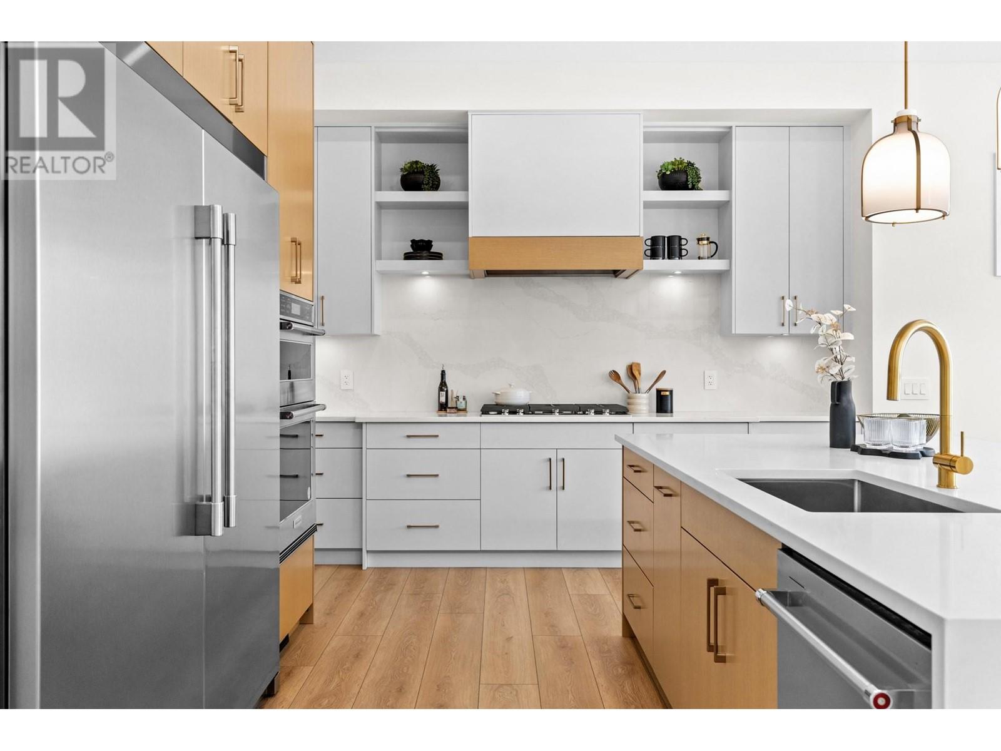
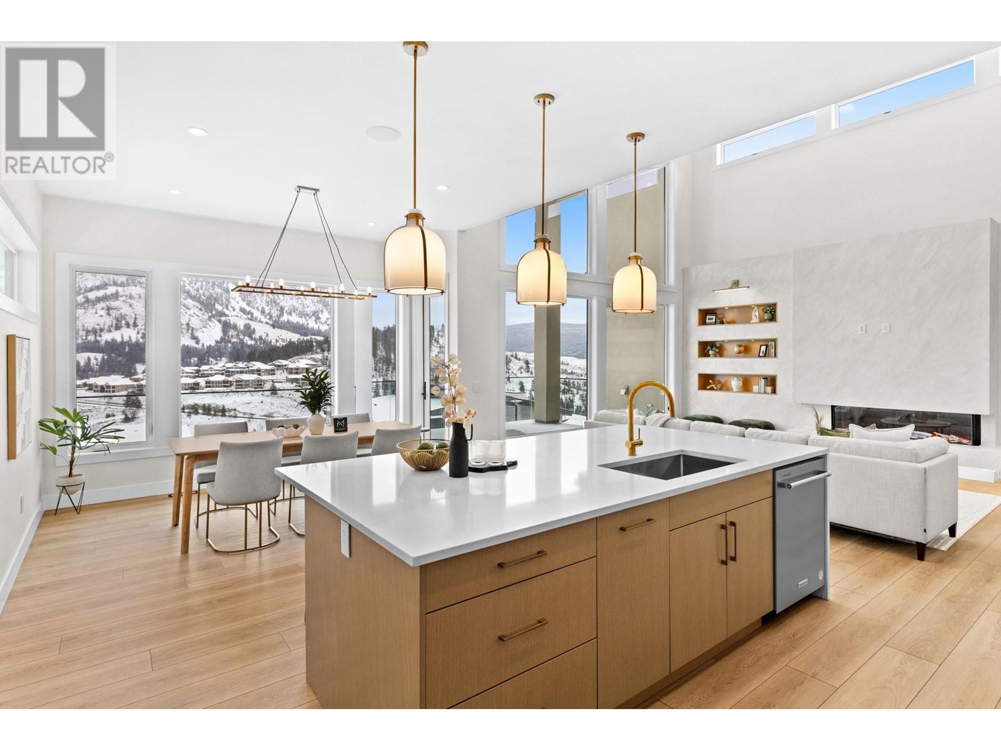
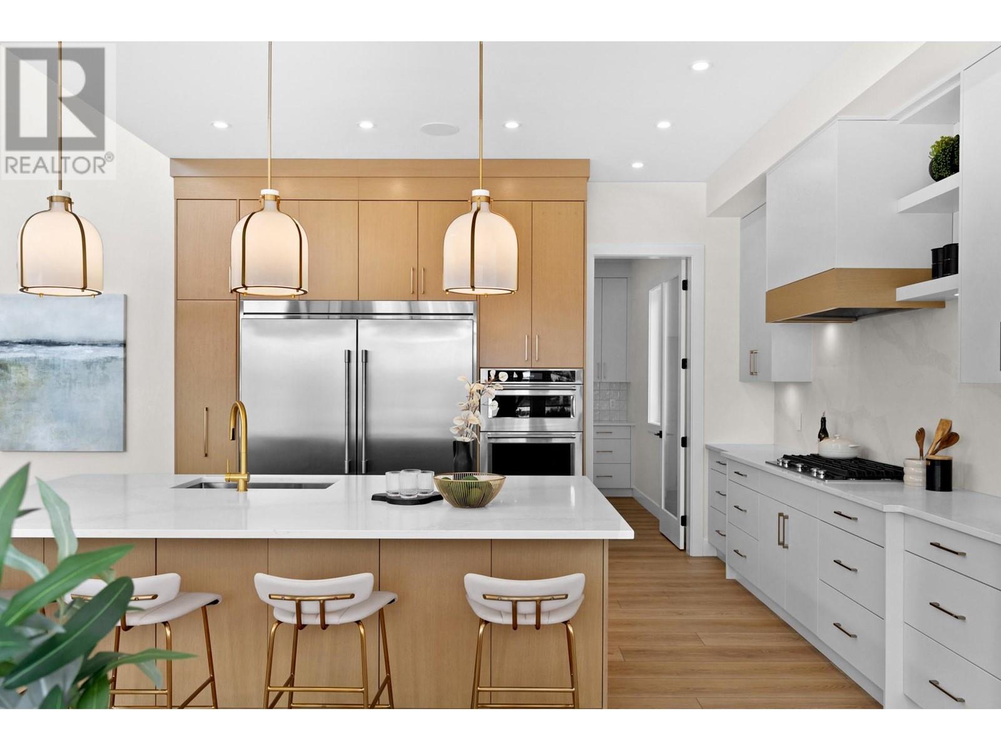
$1,725,000
899 Loseth Drive
Kelowna, British Columbia, British Columbia, V1P0A8
MLS® Number: 10343985
Property description
This stunning 4,900 sq. ft. home offers three distinct living spaces, perfect for multi-generational living, rental income or extra space for a growing family. Choose from four different Builder upgrade packages to customize this beautiful home to suit your style and needs. Designed to allow for natural light throughout, the home feautres soaring vaulted ceilings, hardwood flooring, wrought iron railings, and a linear fireplace with a floor-to-ceiling plaster surround, the open-concept main floor is both elegant and inviting.The gourmet kitchen features two-toned cabinetry with champagne hardware, a 66-inch fridge/freezer, built-in wall oven, microwave, and 6-burner gas cooktop. A large prep kitchen offers extra counter space, a sink, and rough-ins for a second fridge and oven. The primary suite boasts stunning views, a spa-like ensuite with dual vanities, floating tub, glass walk-in shower, and walk-in closet. Two additional bedrooms, a full bath, a spacious laundry room, and a powder room complete the main floor.The lower level includes a legal 2-bedroom suite with a full kitchen, bright white cabinetry, separate laundry, and a large living space. There is an additional 3-bedroom suite that offers a living room with patio access, dining area, and a wet bar that functions as a second kitchen with a fridge and dishwasher. Located in Black Mountain, home to an award-winning golf course, an expansive trail system, and a stunning regional park.
Building information
Type
*****
Appliances
*****
Architectural Style
*****
Basement Type
*****
Constructed Date
*****
Construction Style Attachment
*****
Cooling Type
*****
Exterior Finish
*****
Fire Protection
*****
Half Bath Total
*****
Heating Type
*****
Roof Material
*****
Roof Style
*****
Size Interior
*****
Stories Total
*****
Utility Water
*****
Land information
Sewer
*****
Size Irregular
*****
Size Total
*****
Rooms
Main level
Kitchen
*****
Dining room
*****
Pantry
*****
Laundry room
*****
2pc Bathroom
*****
Living room
*****
Primary Bedroom
*****
Bedroom
*****
5pc Ensuite bath
*****
Den
*****
Other
*****
Basement
Family room
*****
Kitchen
*****
Bedroom
*****
4pc Bathroom
*****
Bedroom
*****
3pc Bathroom
*****
Bedroom
*****
Kitchen
*****
Dining room
*****
Bedroom
*****
Bedroom
*****
4pc Bathroom
*****
Main level
Kitchen
*****
Dining room
*****
Pantry
*****
Laundry room
*****
2pc Bathroom
*****
Living room
*****
Primary Bedroom
*****
Bedroom
*****
5pc Ensuite bath
*****
Den
*****
Other
*****
Basement
Family room
*****
Kitchen
*****
Bedroom
*****
4pc Bathroom
*****
Bedroom
*****
3pc Bathroom
*****
Bedroom
*****
Kitchen
*****
Dining room
*****
Bedroom
*****
Bedroom
*****
4pc Bathroom
*****
Main level
Kitchen
*****
Dining room
*****
Pantry
*****
Laundry room
*****
Courtesy of Macdonald Realty Interior
Book a Showing for this property
Please note that filling out this form you'll be registered and your phone number without the +1 part will be used as a password.

