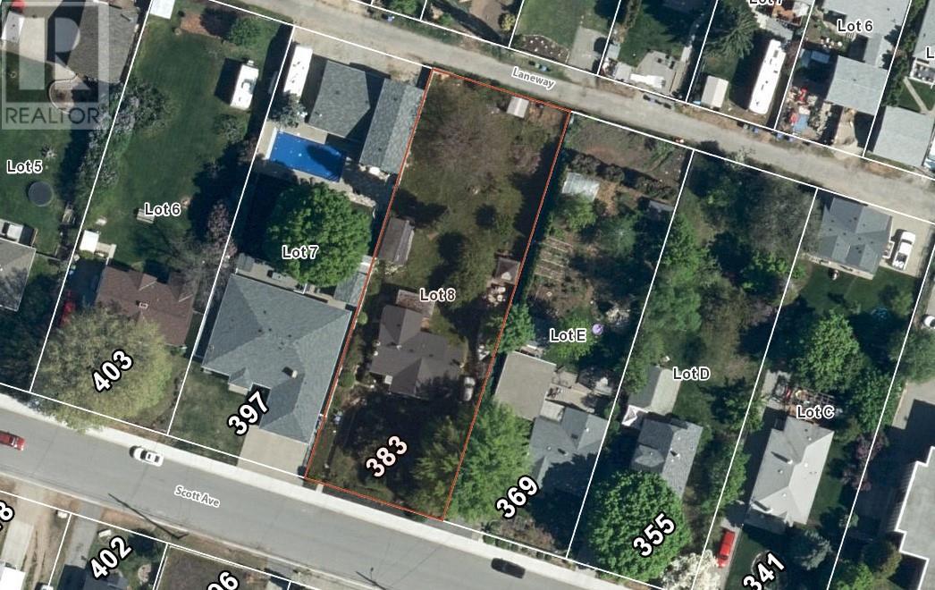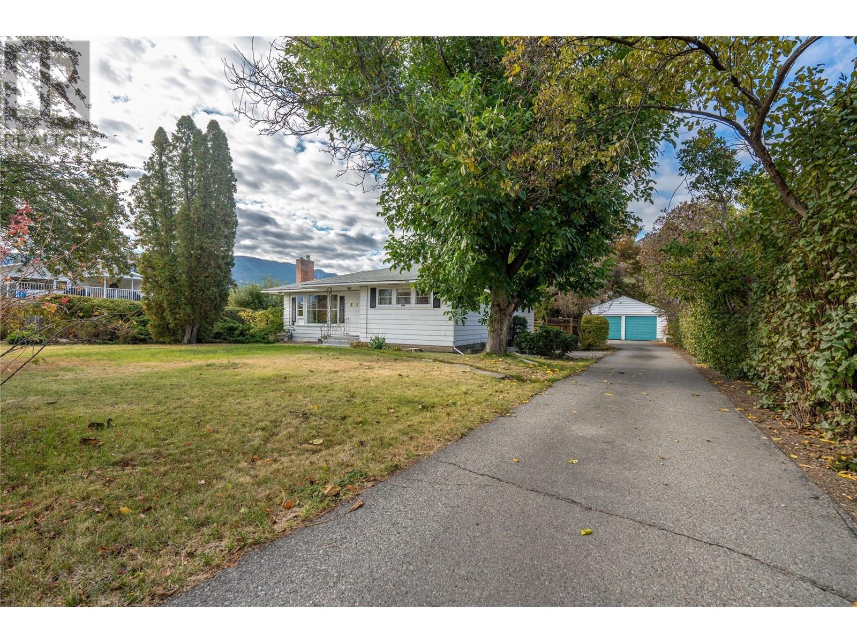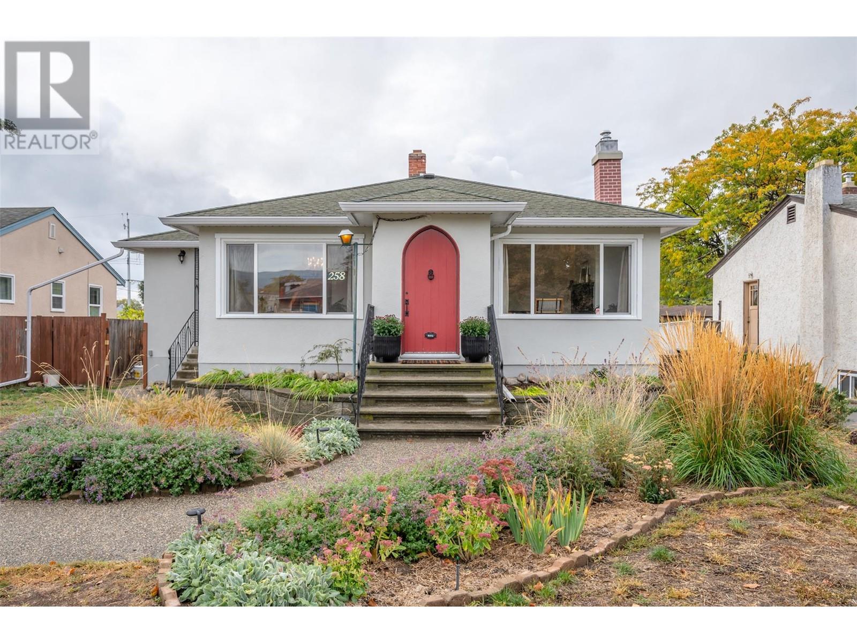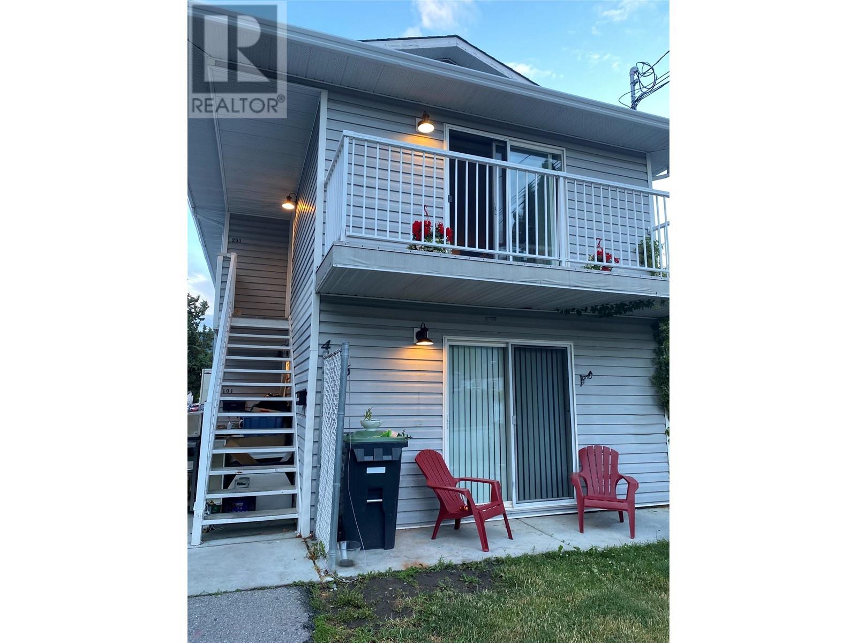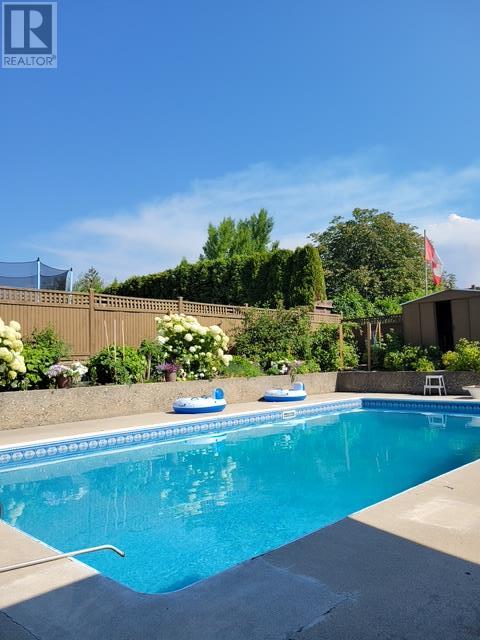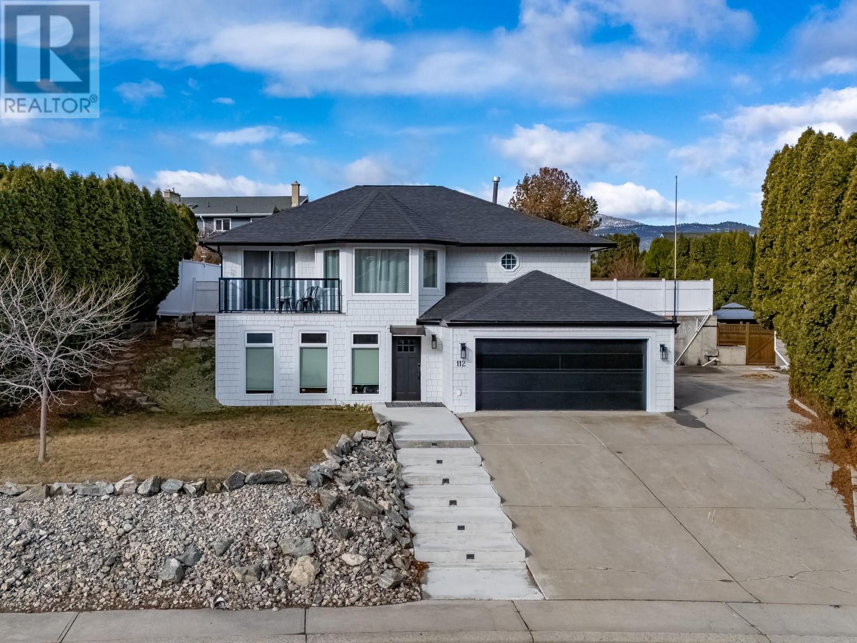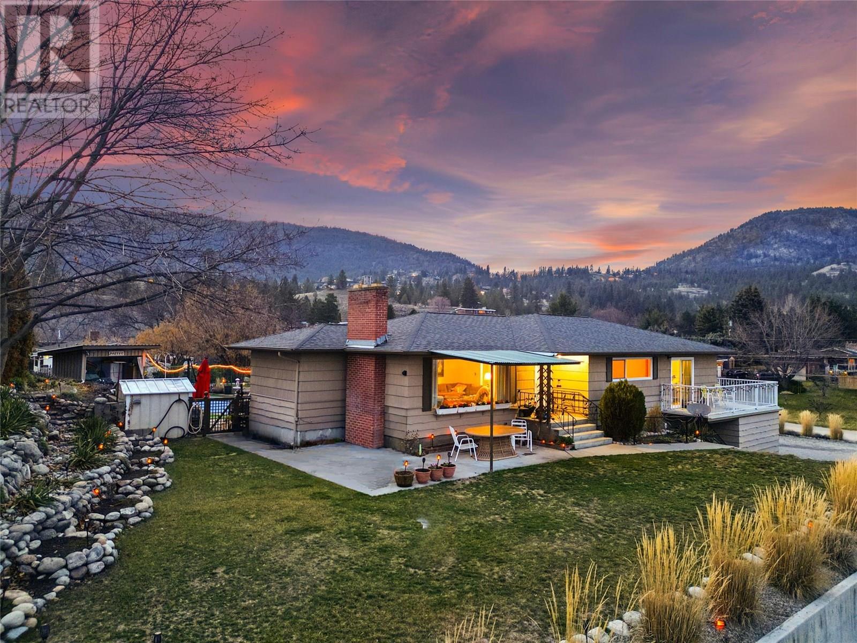Free account required
Unlock the full potential of your property search with a free account! Here's what you'll gain immediate access to:
- Exclusive Access to Every Listing
- Personalized Search Experience
- Favorite Properties at Your Fingertips
- Stay Ahead with Email Alerts
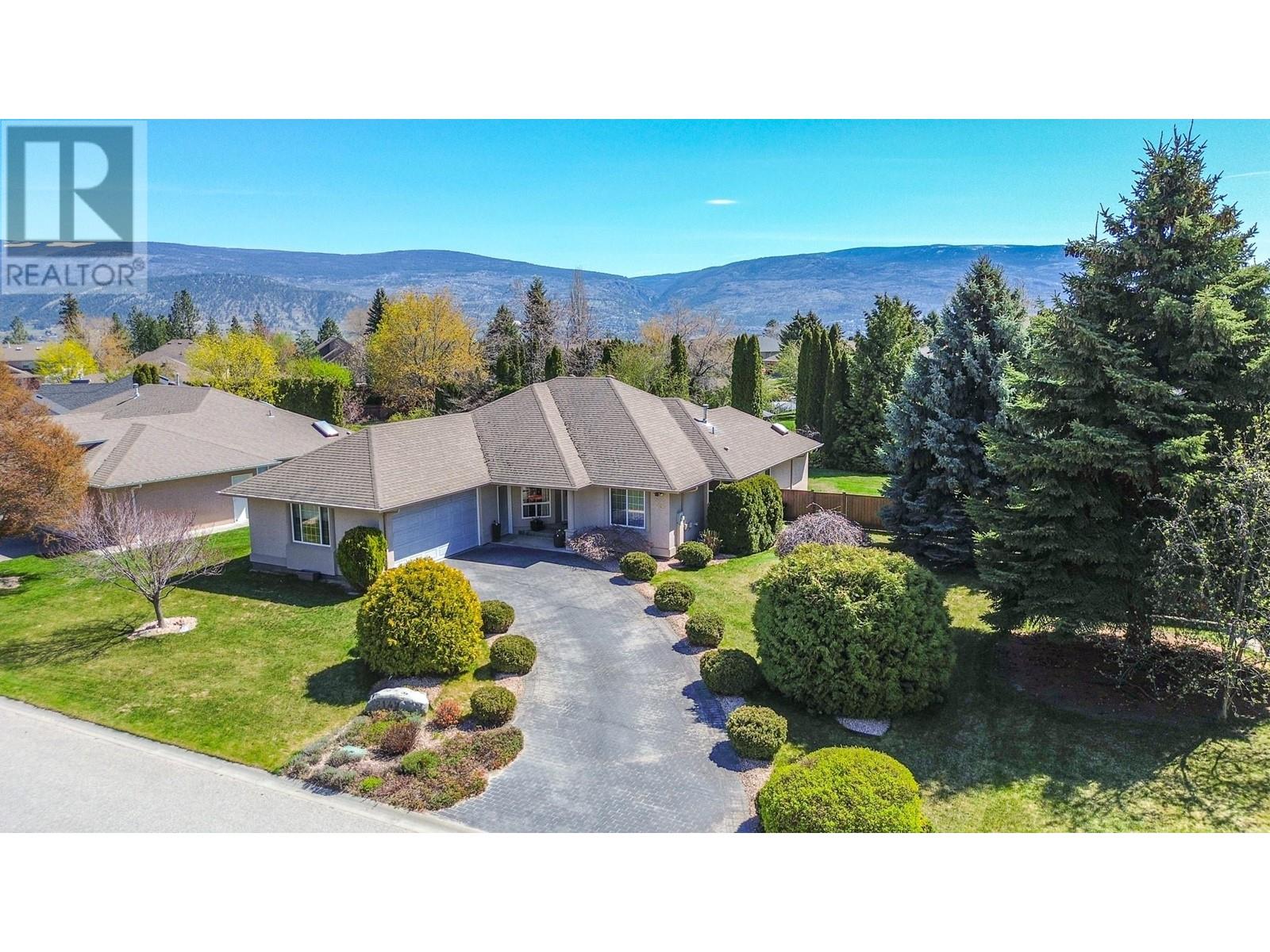

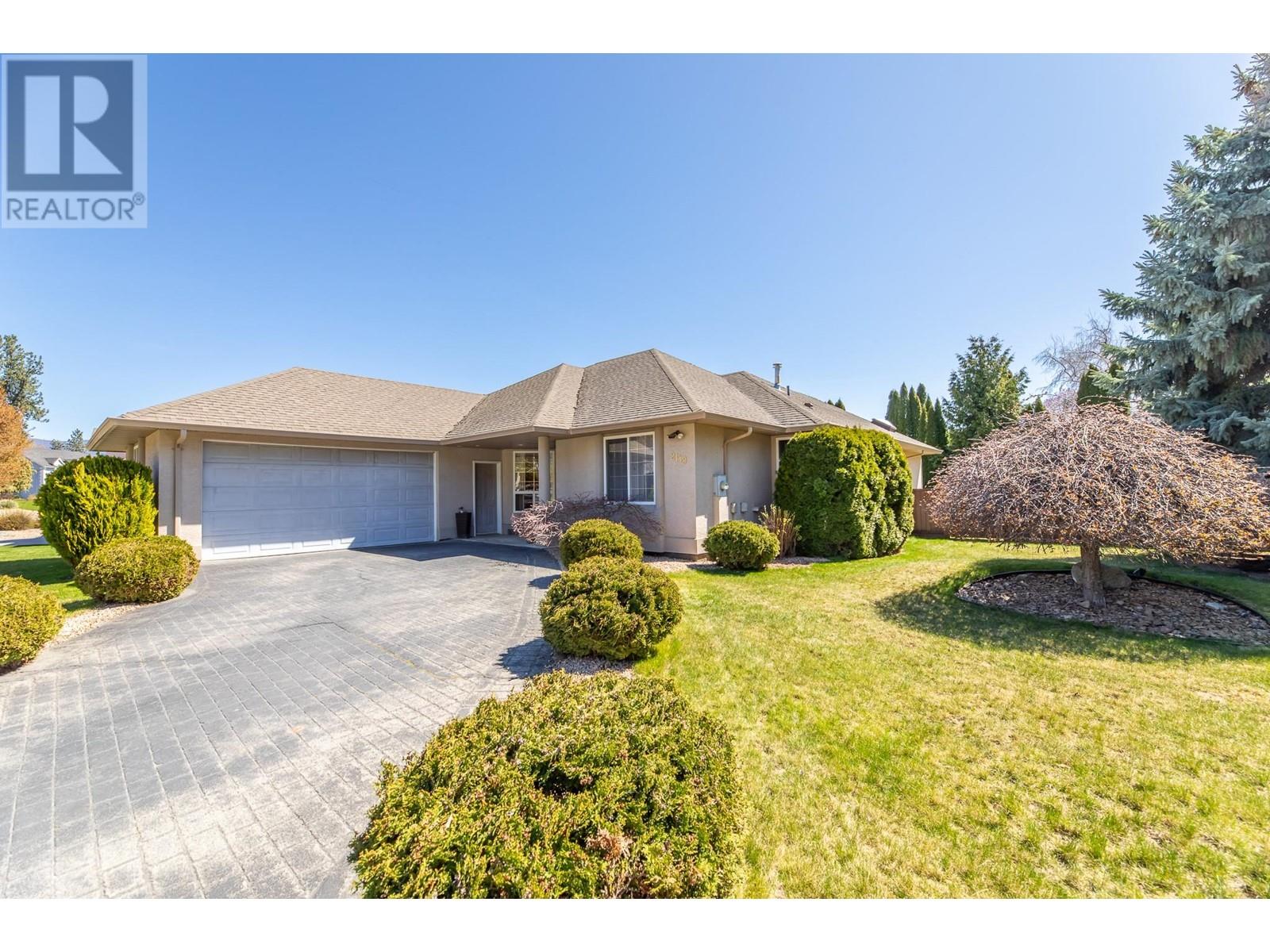

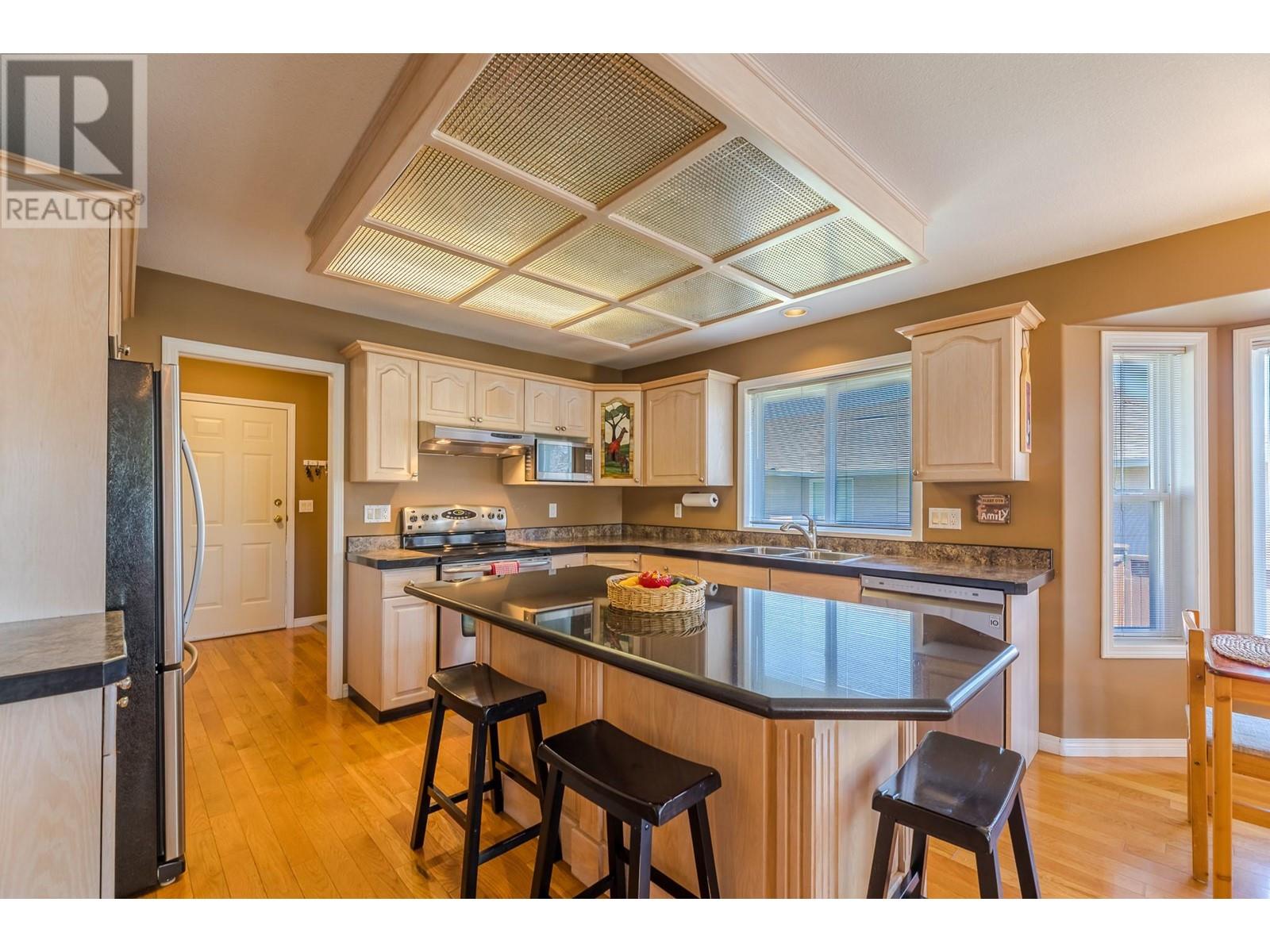
$999,900
2149 Sandstone Drive
Penticton, British Columbia, British Columbia, V2A8Y7
MLS® Number: 10344315
Property description
Welcome to your dream home! As you step in, you're welcomed by a spacious, open-plan living area allowing for effortless home navigation. The entire main level boasts beautiful hardwood flooring, leading you into a generously proportioned kitchen that will delight any culinary enthusiast. Decked out with stainless steel appliances, a versatile kitchen island, and chic granite countertops, it's a kitchen that perfectly marries style and functionality. The home features three bedrooms, each one a tranquil haven in its own right. The primary bedroom comes complete with a walk-in closet and an ensuite, providing ultimate comfort and privacy. The other two bedrooms are both roomy and comfortable, ensuring every resident’s needs are met. The excitement continues in the basement, which is partially finished and is ripe for transformation into a game room or any other space to suit your preference. Venturing into the backyard, you'll find a meticulously maintained lawn complete with an underground sprinkler system - a beautiful patch of green that is open to a world of endless possibilities. Depending on your mood, it could serve as a gardening spot, an outdoor dining area, or simply a tranquil spot to unwind. Parking is a cakewalk with a single-car garage, which offers additional storage. With two spacious levels, this home offers ample space for you and your family. We'd be delighted for you to come and see it for yourself!
Building information
Type
*****
Architectural Style
*****
Basement Type
*****
Constructed Date
*****
Construction Style Attachment
*****
Cooling Type
*****
Half Bath Total
*****
Heating Type
*****
Size Interior
*****
Stories Total
*****
Utility Water
*****
Land information
Sewer
*****
Size Irregular
*****
Size Total
*****
Rooms
Main level
Laundry room
*****
Kitchen
*****
Family room
*****
Living room
*****
Dining room
*****
Bedroom
*****
4pc Bathroom
*****
Bedroom
*****
Primary Bedroom
*****
4pc Ensuite bath
*****
Courtesy of eXp Realty - Skaha
Book a Showing for this property
Please note that filling out this form you'll be registered and your phone number without the +1 part will be used as a password.
