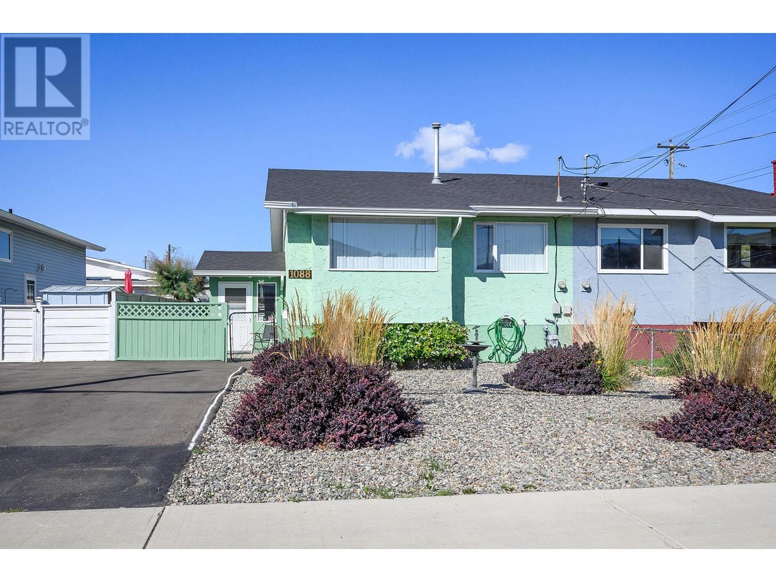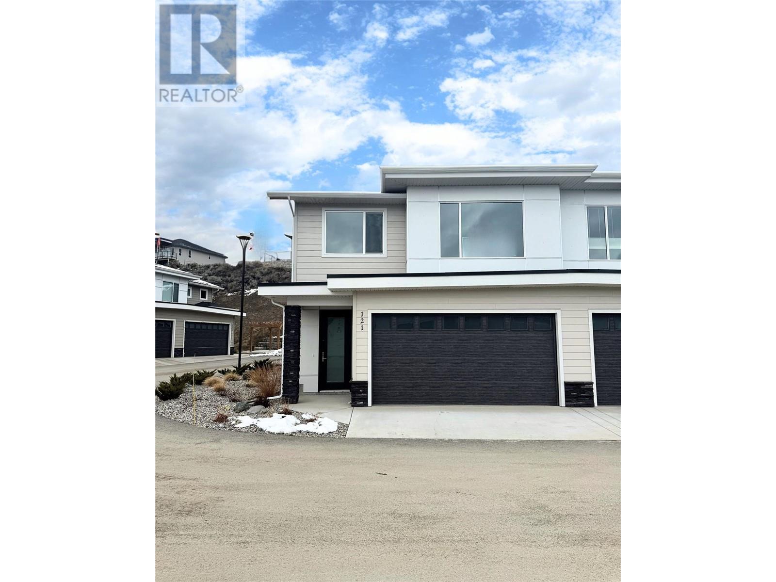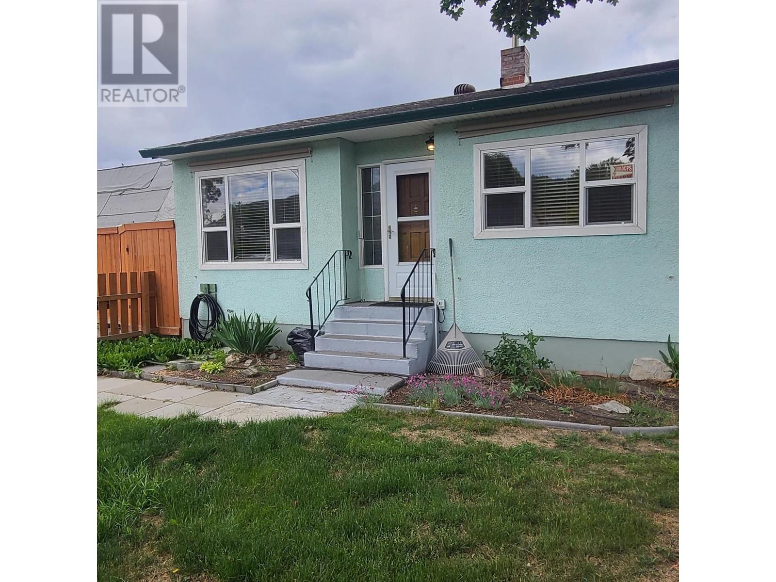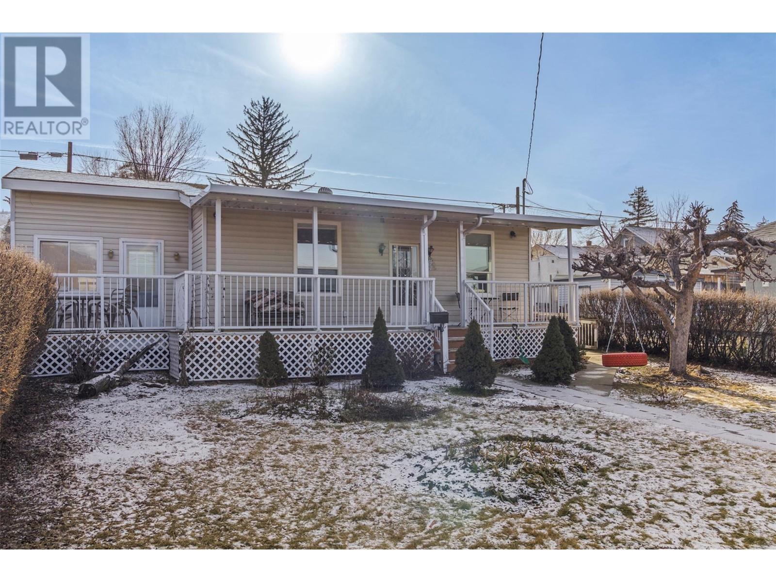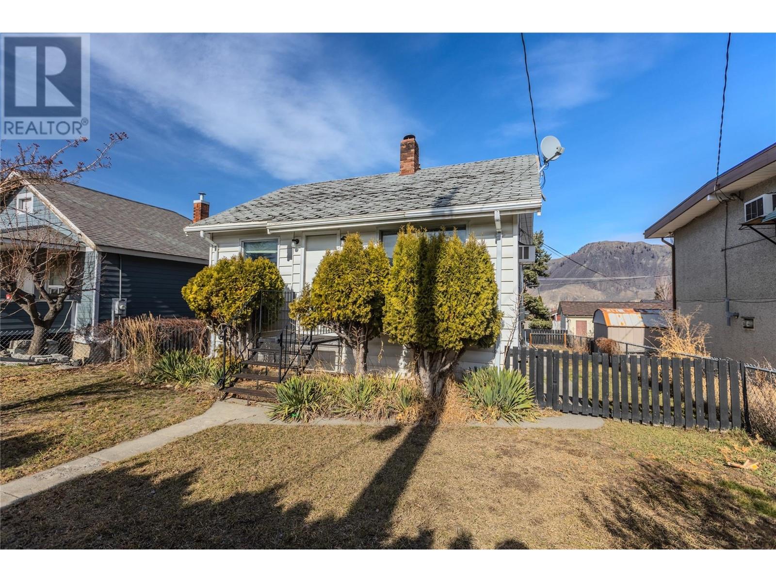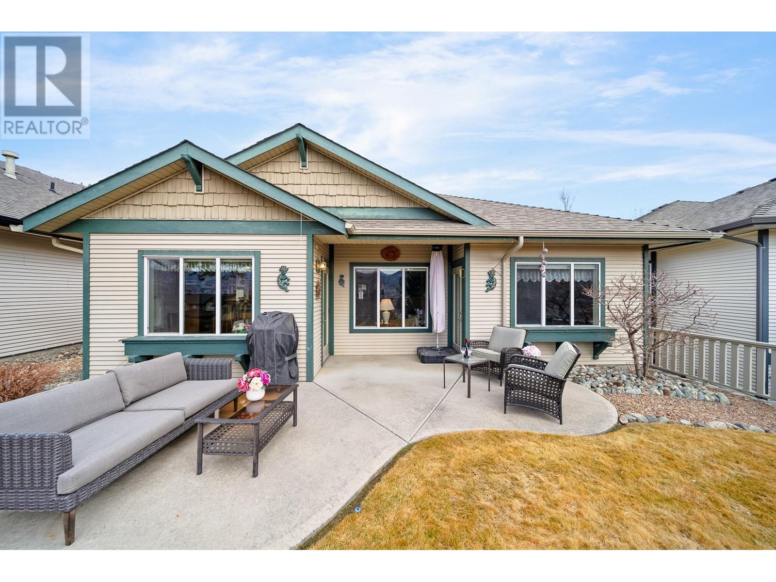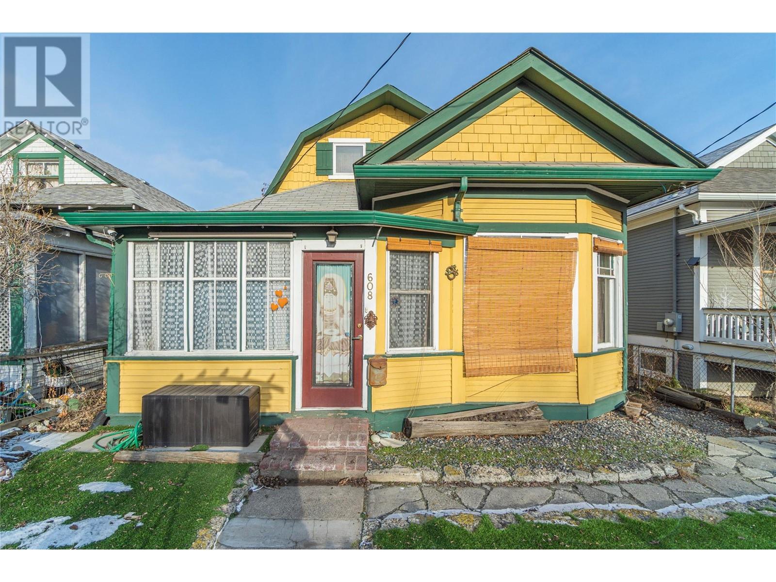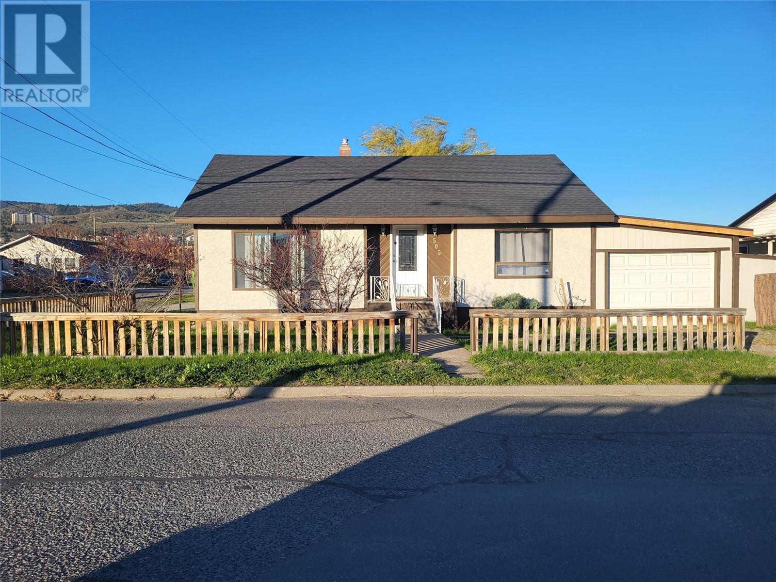Free account required
Unlock the full potential of your property search with a free account! Here's what you'll gain immediate access to:
- Exclusive Access to Every Listing
- Personalized Search Experience
- Favorite Properties at Your Fingertips
- Stay Ahead with Email Alerts
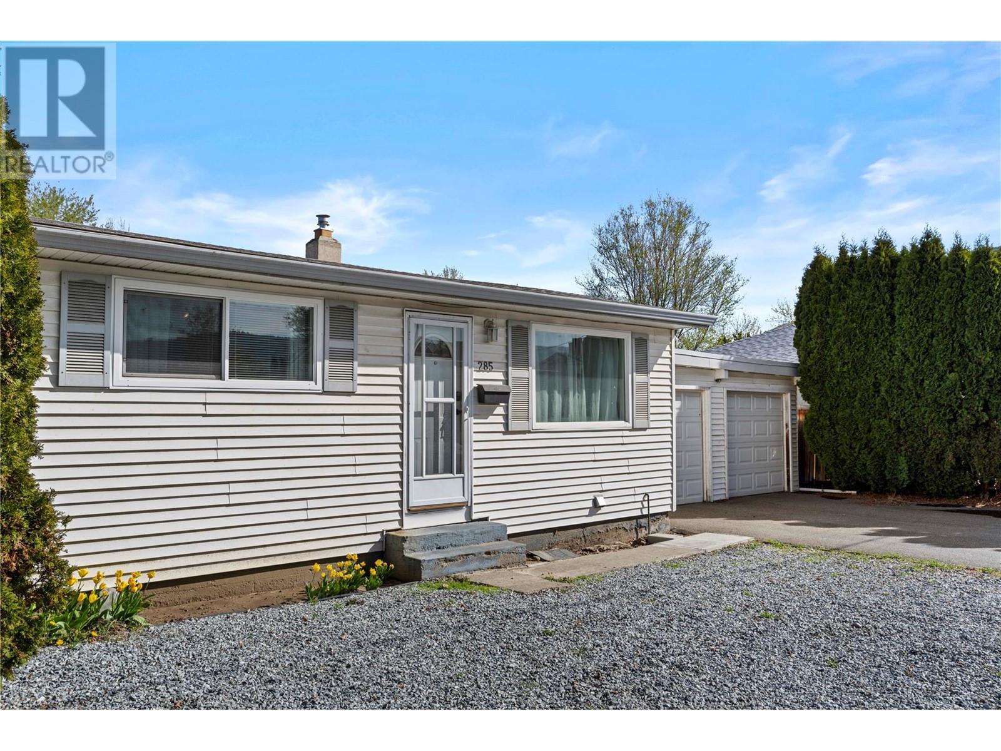
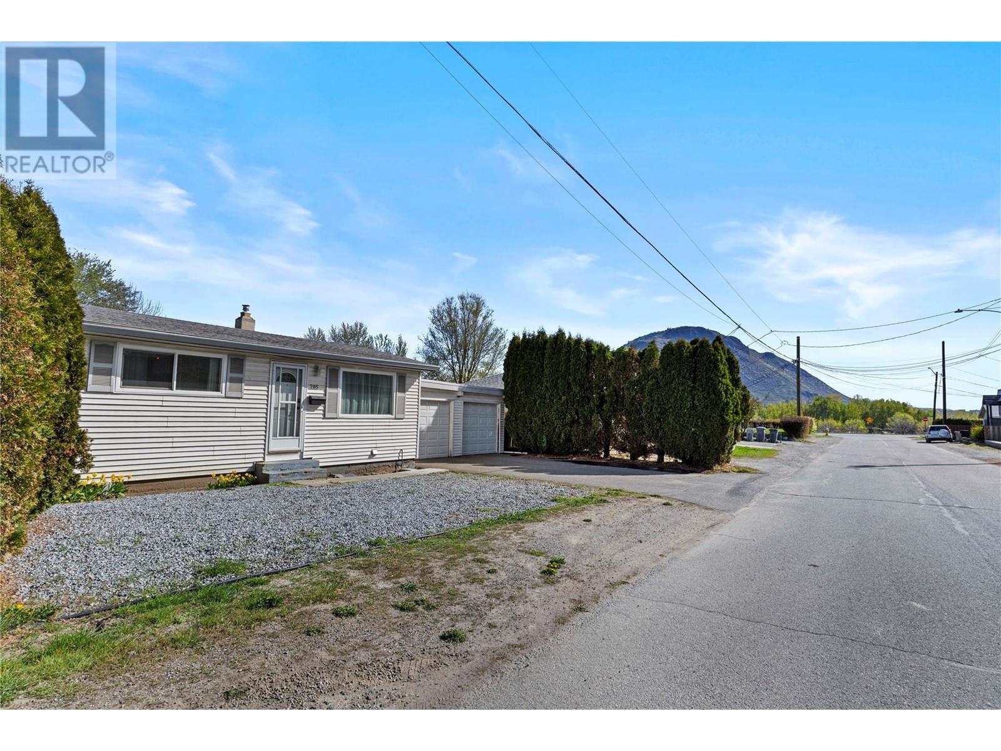
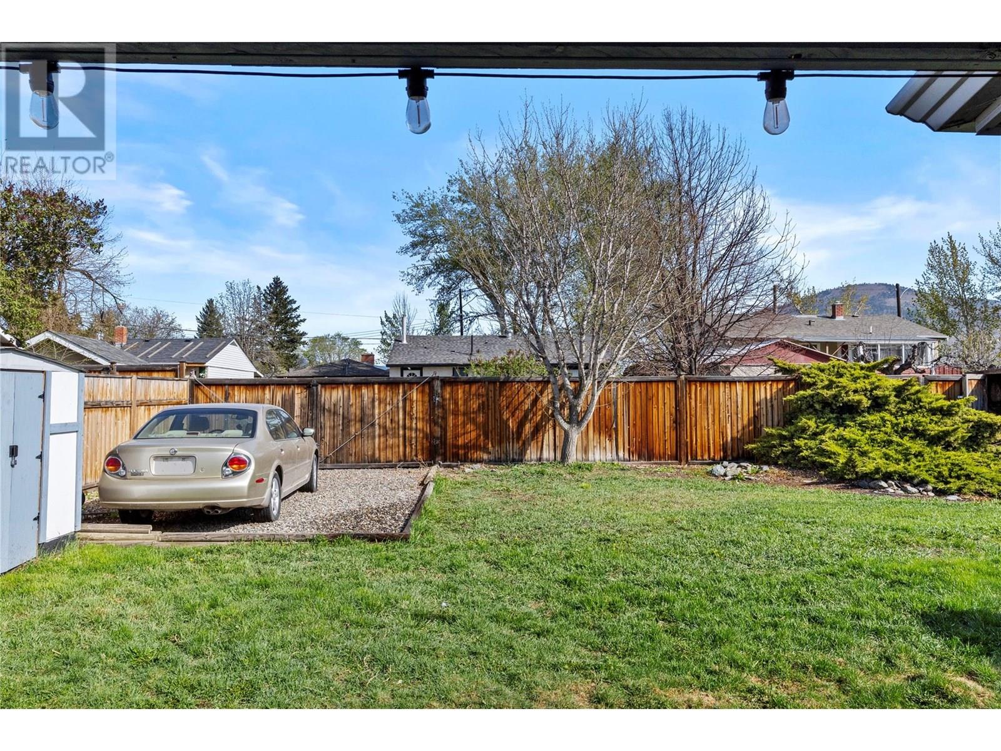
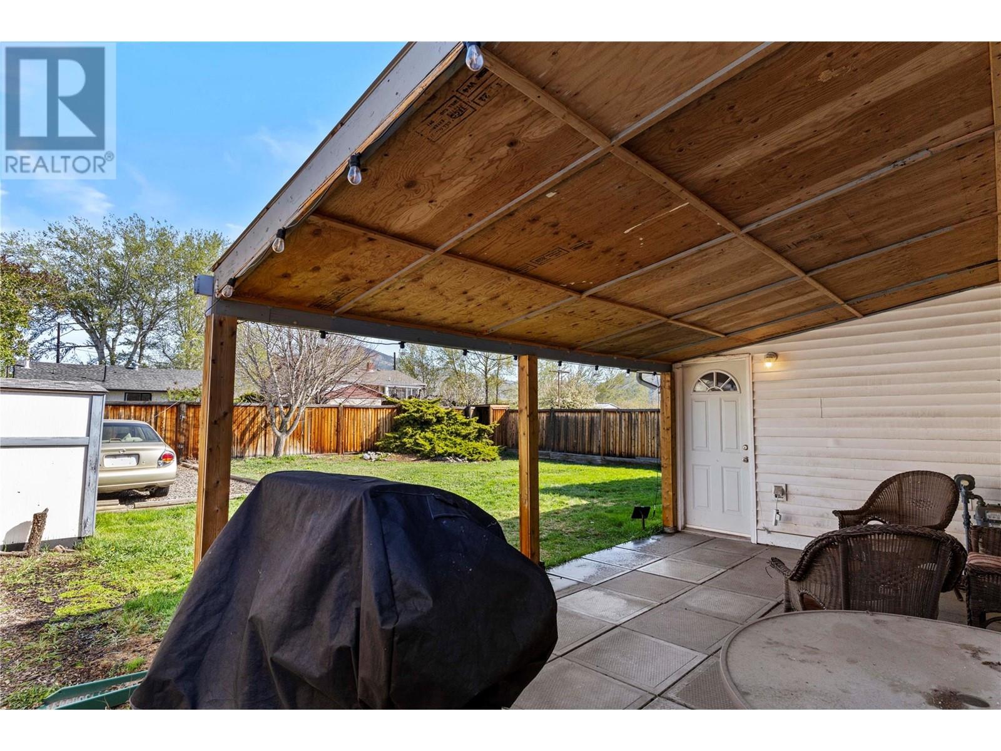
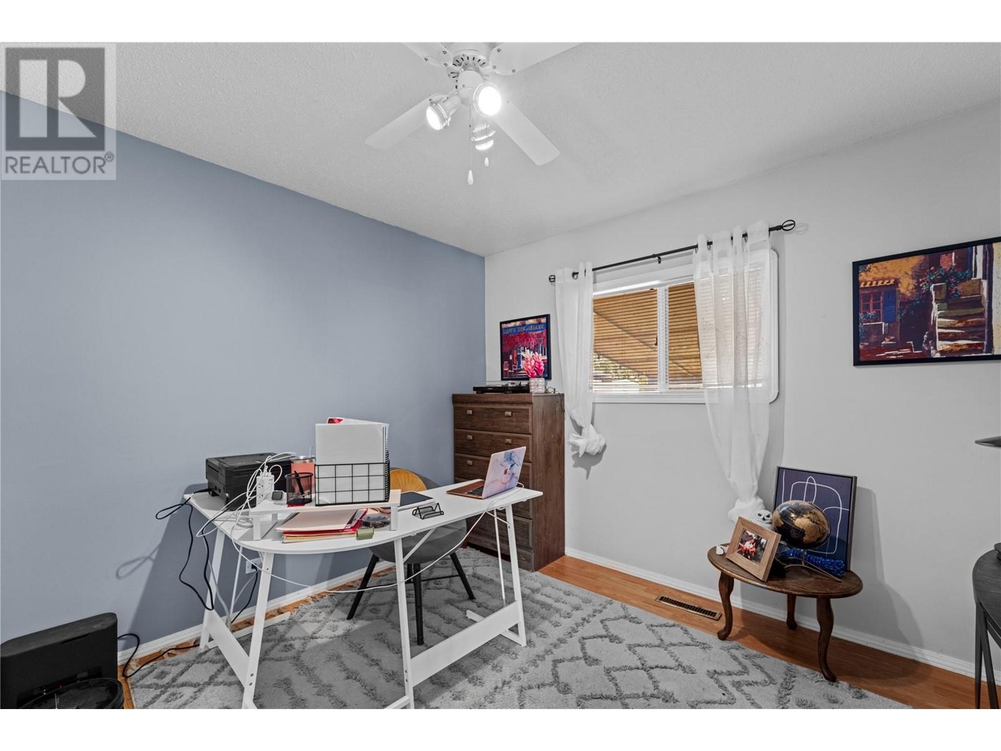
$599,900
285 ALDER Avenue
Kamloops, British Columbia, British Columbia, V2B1J2
MLS® Number: 10344557
Property description
Super cute, 2 bedroom 1 bathroom North Shore home, close to the Rivers Trail and great river views. The rancher style home boast a full basement with a spacious laundry and exercise room. Home offers a 2 car garage with updated epoxy flooring and additional workshop off the garage. Private fully fenced yard and covered patio area with lane access, loads of additional parking, great prospects for a carriage house or lane way house with city approval. 2 generously sized bedrooms on the main floor with a nice 4 piece bathroom, a warm and inviting living room with an electric fireplace and galley style kitchen with shaker cabinets and area for dining room table. Some of the other features are, High efficiency furnace, underground sprinklers, xeriscape front law and easy access to transportation, schools, recreation and shopping. Great starter home in the heart of the North Shore.
Building information
Type
*****
Appliances
*****
Architectural Style
*****
Basement Type
*****
Constructed Date
*****
Construction Style Attachment
*****
Cooling Type
*****
Exterior Finish
*****
Fireplace Fuel
*****
Fireplace Present
*****
Fireplace Type
*****
Flooring Type
*****
Half Bath Total
*****
Heating Type
*****
Roof Material
*****
Roof Style
*****
Size Interior
*****
Stories Total
*****
Utility Water
*****
Land information
Fence Type
*****
Landscape Features
*****
Sewer
*****
Size Irregular
*****
Size Total
*****
Rooms
Main level
4pc Bathroom
*****
Kitchen
*****
Living room
*****
Primary Bedroom
*****
Bedroom
*****
Basement
Exercise room
*****
Laundry room
*****
Recreation room
*****
Storage
*****
Courtesy of Royal Lepage Westwin Realty
Book a Showing for this property
Please note that filling out this form you'll be registered and your phone number without the +1 part will be used as a password.
