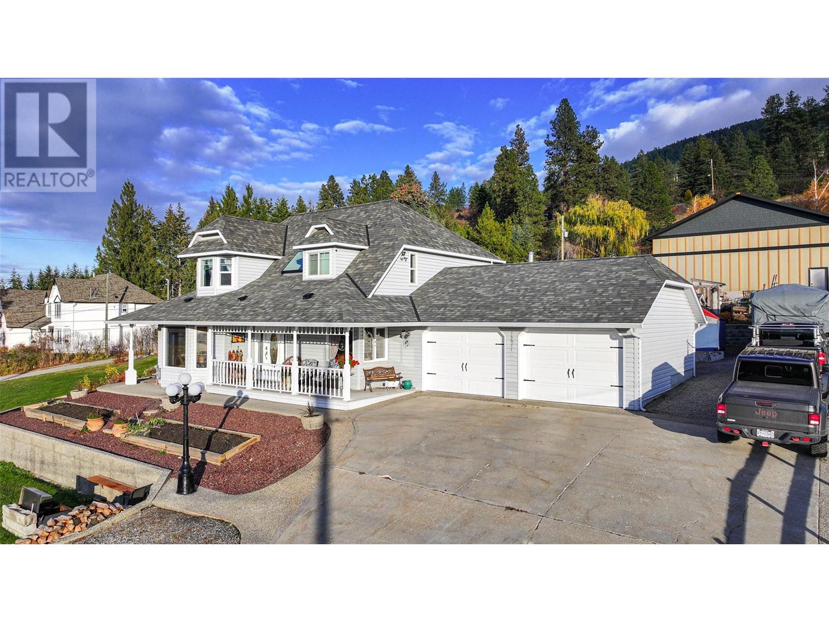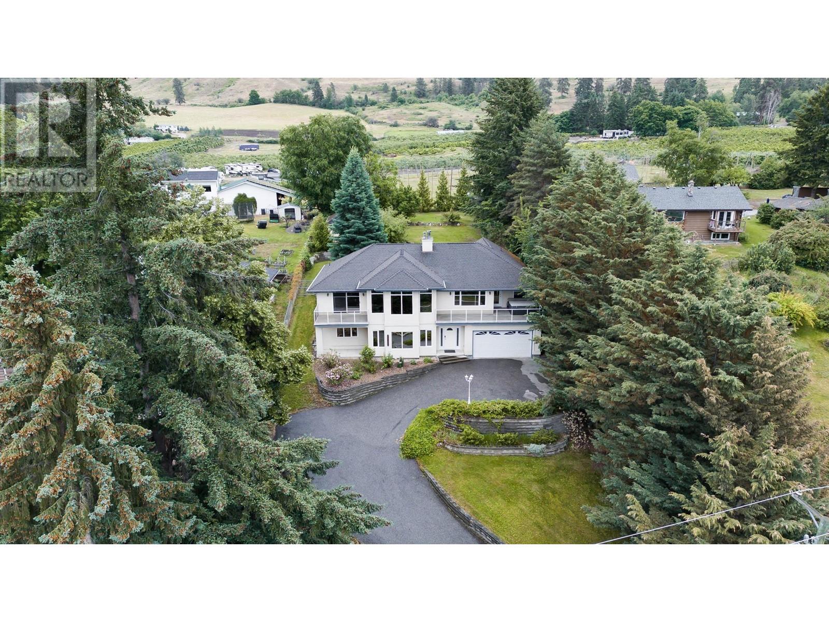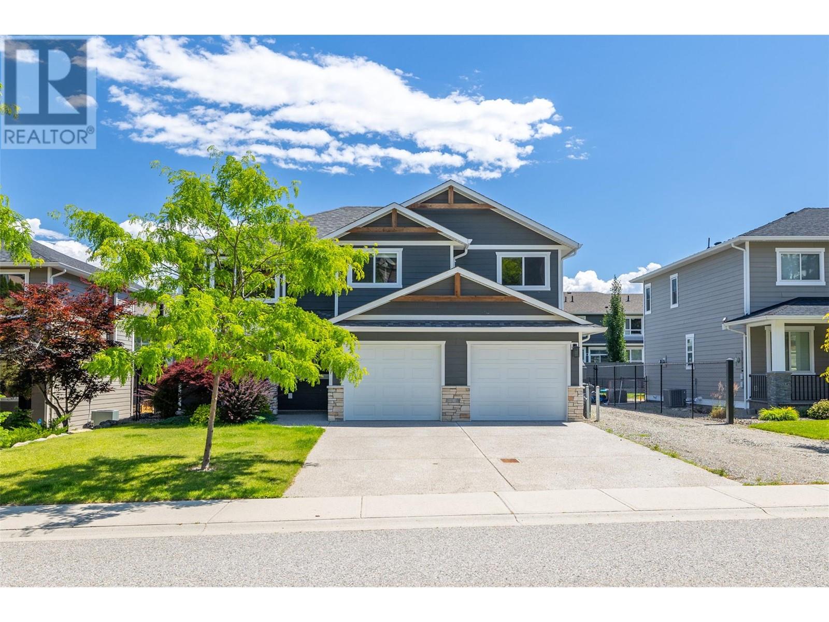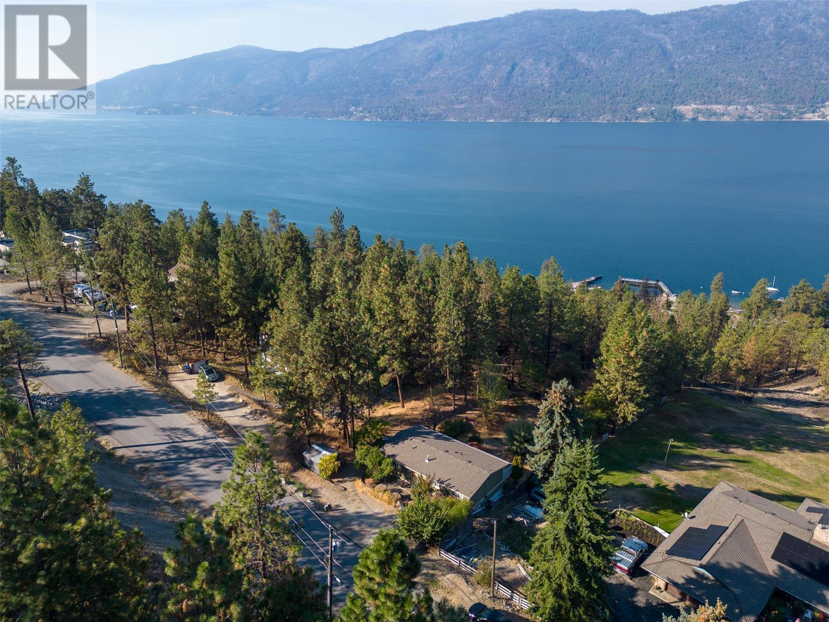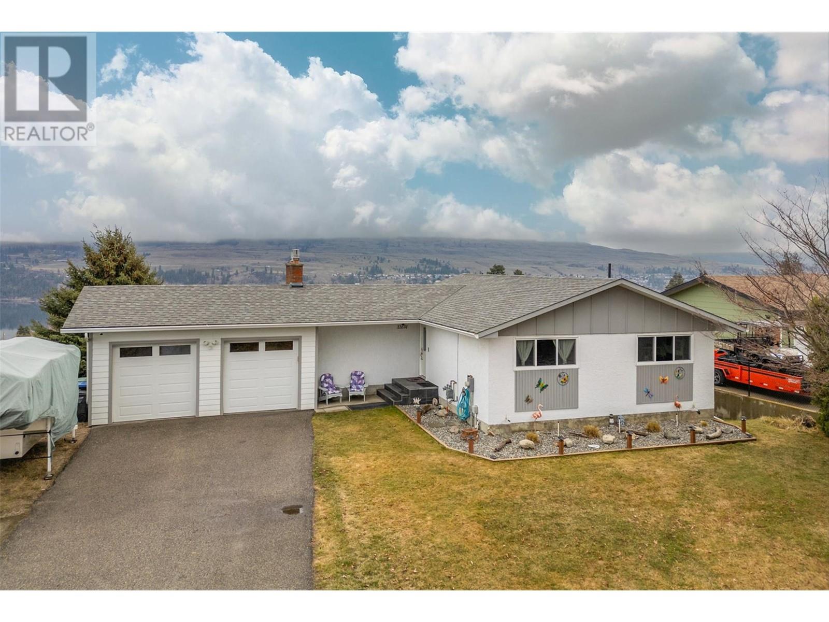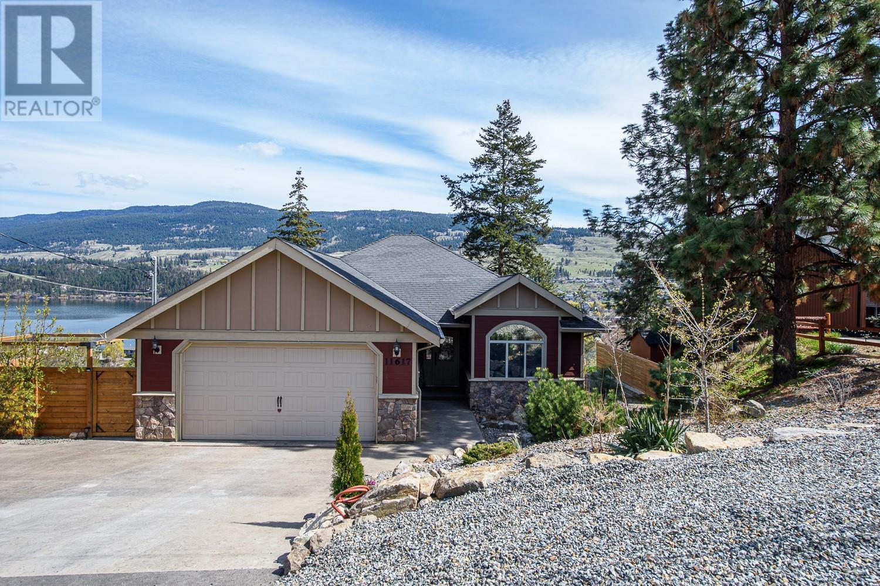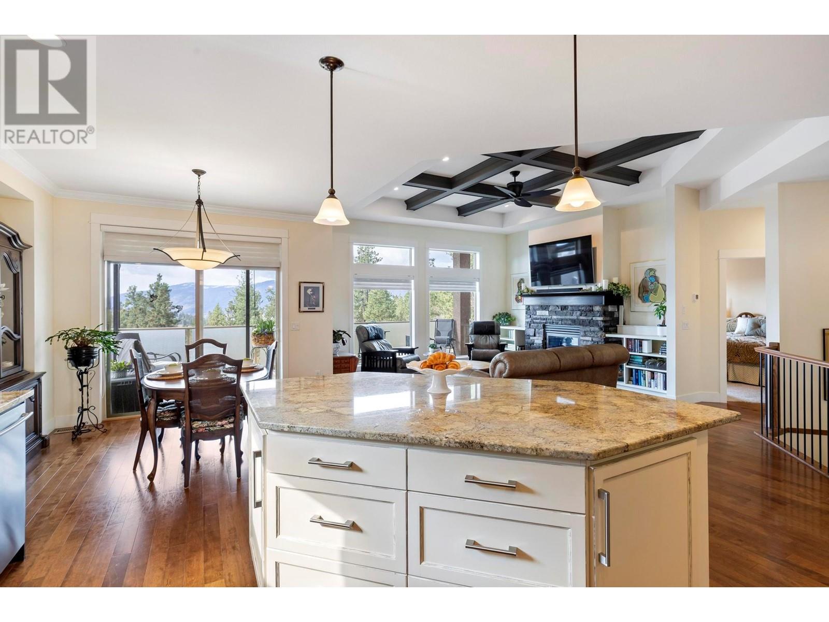Free account required
Unlock the full potential of your property search with a free account! Here's what you'll gain immediate access to:
- Exclusive Access to Every Listing
- Personalized Search Experience
- Favorite Properties at Your Fingertips
- Stay Ahead with Email Alerts
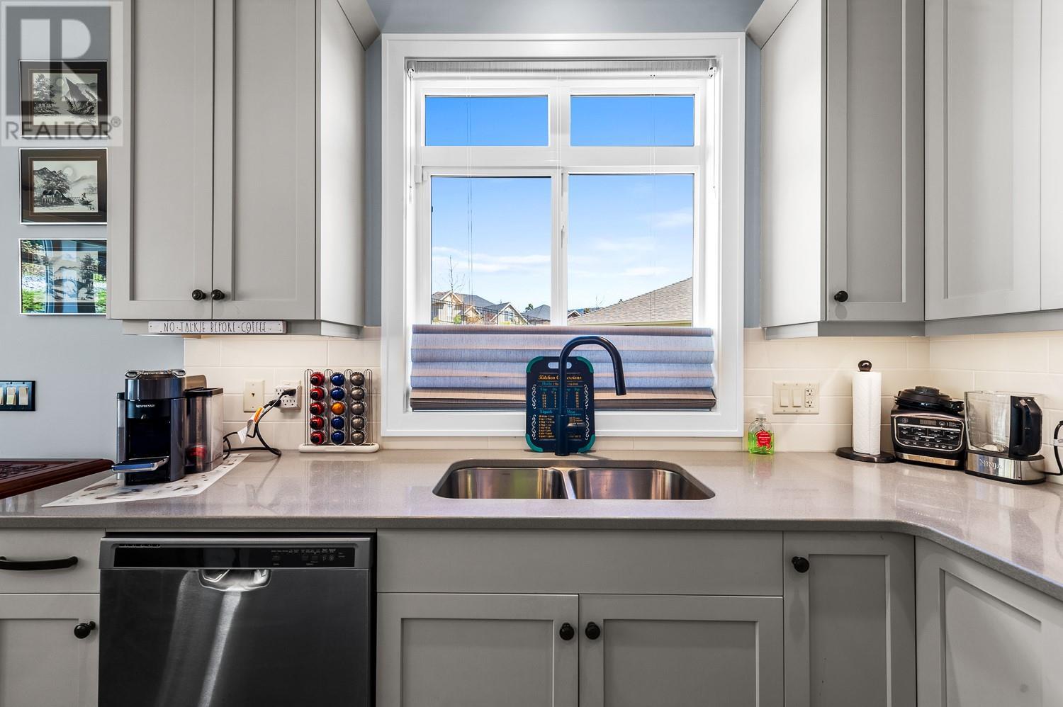
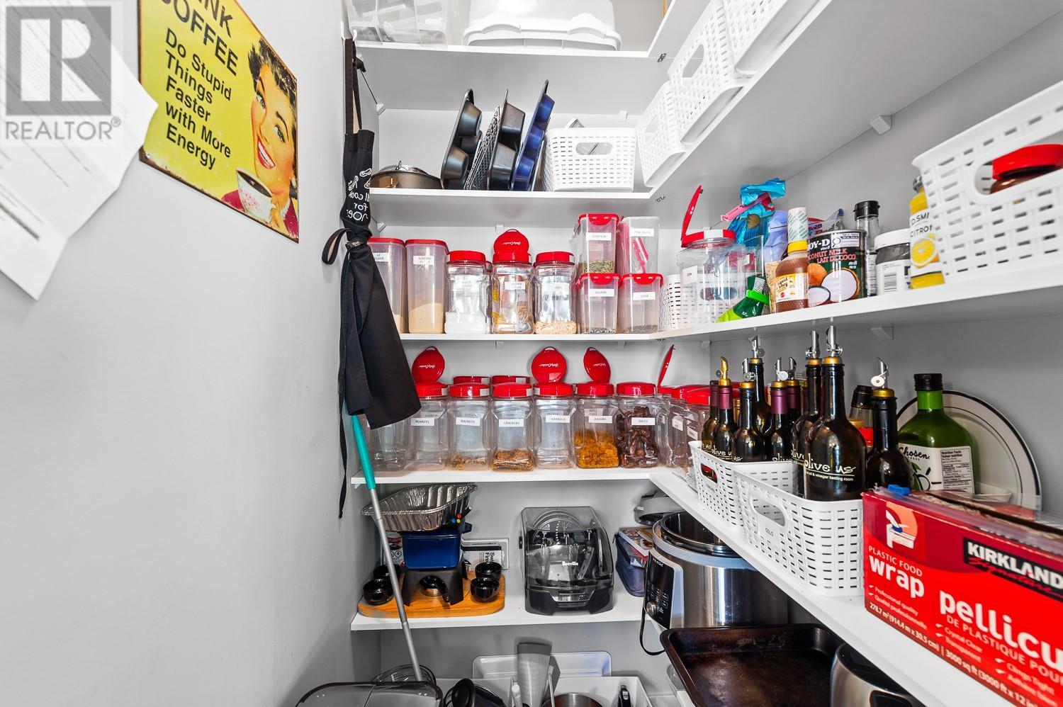
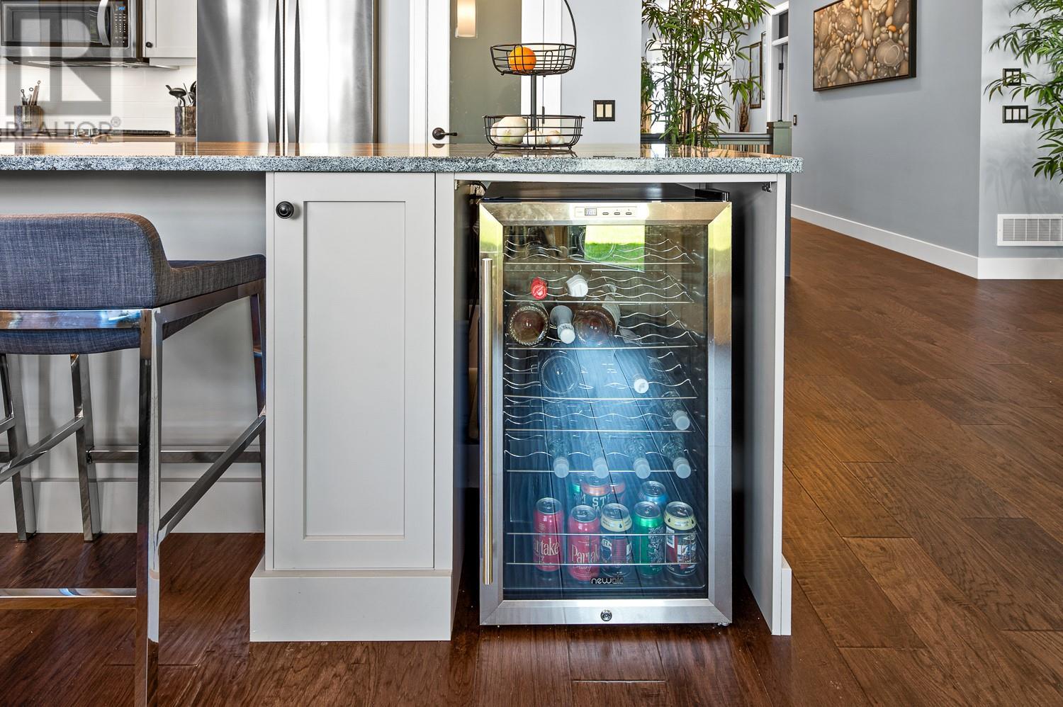
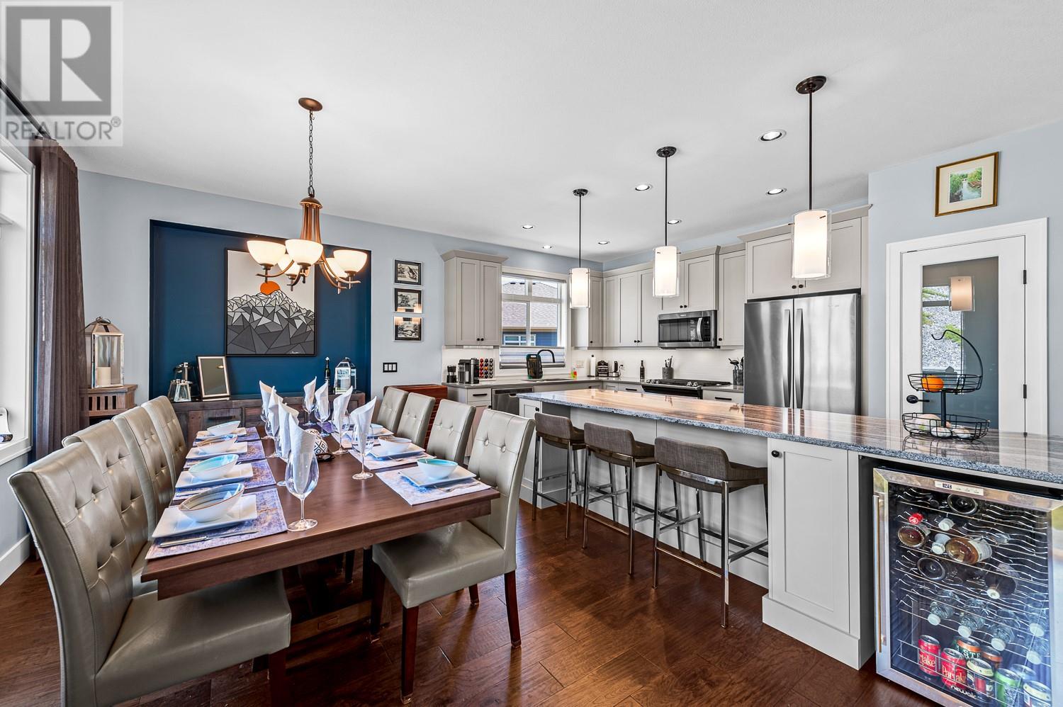
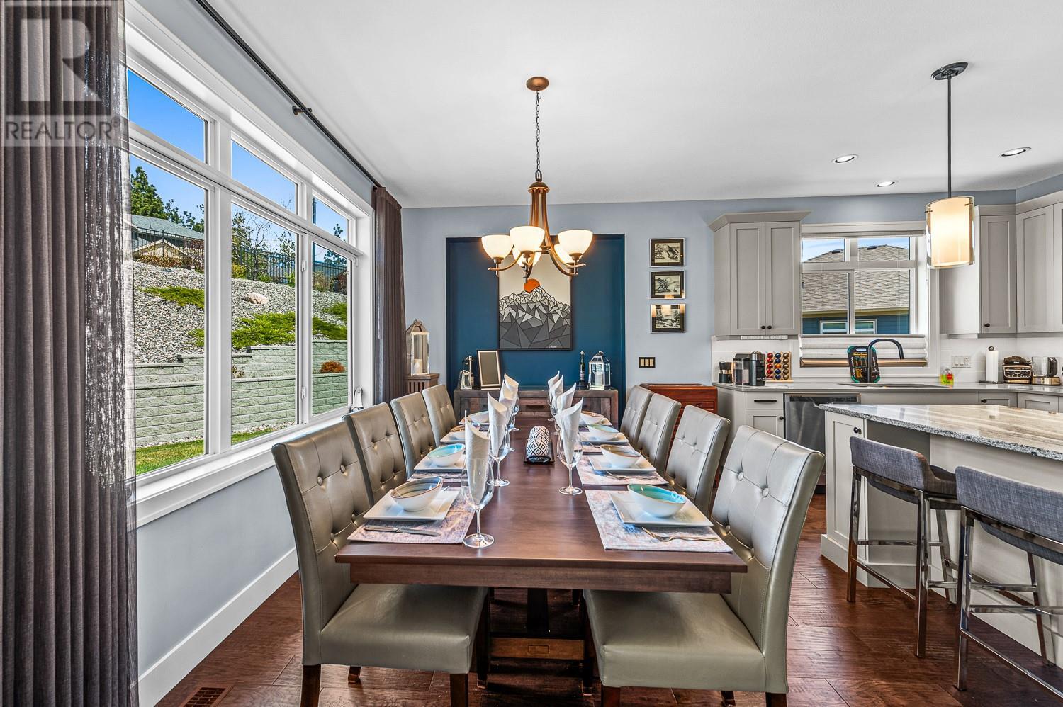
$1,129,000
13275 Staccato Drive
Lake Country, British Columbia, British Columbia, V4V2S4
MLS® Number: 10345082
Property description
RARE FIND - your retirement home awaits you in this sought after community. Large private13,000 sq ft corner lot, your own home in a strata so no gardening or snow removal required but plenty of space for the grandkids to play. TRIPLE CAR GARAGE complete with Epoxy Flooring. Cadence @ The Lakes a “55 plus” community with a communal pool, hot tub amenities park, has active social committee organizing events for the residents. MAIN FLOOR wide plank hardwood flooring with 2 primary bedrooms each with an ensuite. Exquisite Open Concept Living Space, Expansive Windows with custom drapes. The Stunning Kitchen with Custom Cabinets, Quartz Counters, S/S appliances, Gas Stove, Walk In Pantry and Wine fridge are just the beginning. The show stopper is the Spectacular 10 foot Custom Granite Island opening onto the Dining Area with space enough to seat 10. Onto the Large Living-room with a Beautiful Tray Ceiling and Gas Fireplace which has ample space for all your gatherings. DOWNSTAIRS is a great space for the children & grandkids to stay. A spacious Rec/TV Room, 2 additional bedrooms, Full Bathroom plus 639 sq ft of unfinished space. A Geothermal Heat Pump has been purchased (not rented) keeping Heat/AC costs down and a Radon Mitigation Fan System has been installed to keep you safe.
Building information
Type
*****
Amenities
*****
Appliances
*****
Architectural Style
*****
Constructed Date
*****
Construction Style Attachment
*****
Cooling Type
*****
Exterior Finish
*****
Fireplace Fuel
*****
Fireplace Present
*****
Fireplace Type
*****
Fire Protection
*****
Flooring Type
*****
Half Bath Total
*****
Heating Fuel
*****
Roof Material
*****
Roof Style
*****
Size Interior
*****
Stories Total
*****
Utility Water
*****
Land information
Access Type
*****
Amenities
*****
Landscape Features
*****
Sewer
*****
Size Irregular
*****
Size Total
*****
Rooms
Main level
Great room
*****
Dining room
*****
Kitchen
*****
Pantry
*****
Primary Bedroom
*****
5pc Ensuite bath
*****
Other
*****
Bedroom
*****
4pc Bathroom
*****
Laundry room
*****
Lower level
Recreation room
*****
Bedroom
*****
Bedroom
*****
4pc Bathroom
*****
Storage
*****
Courtesy of Royal LePage Kelowna
Book a Showing for this property
Please note that filling out this form you'll be registered and your phone number without the +1 part will be used as a password.
