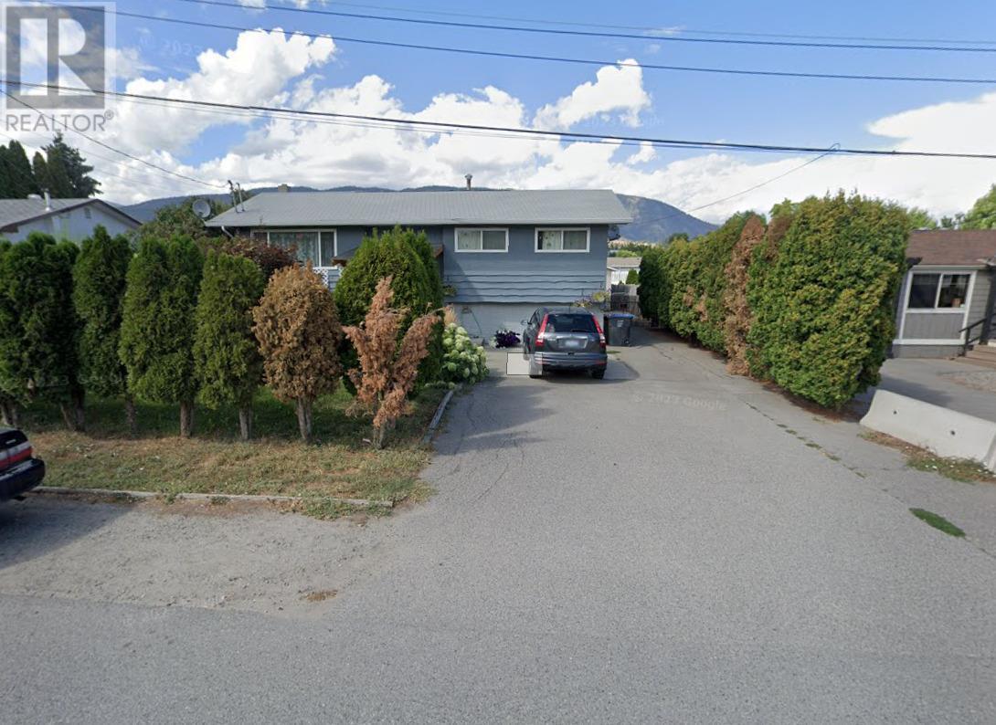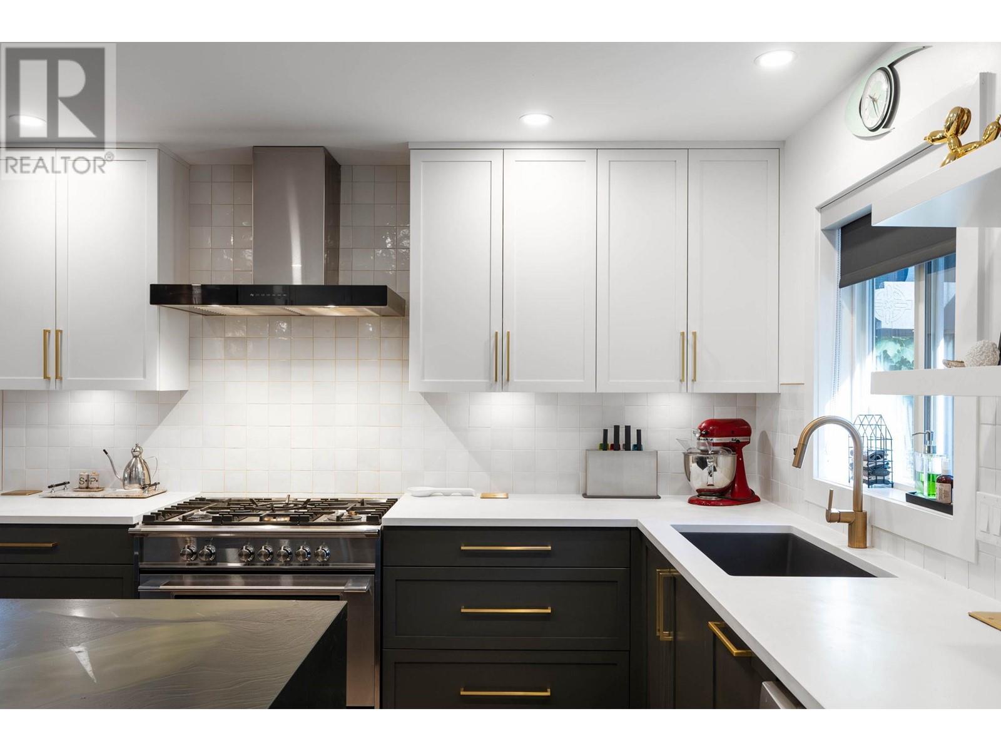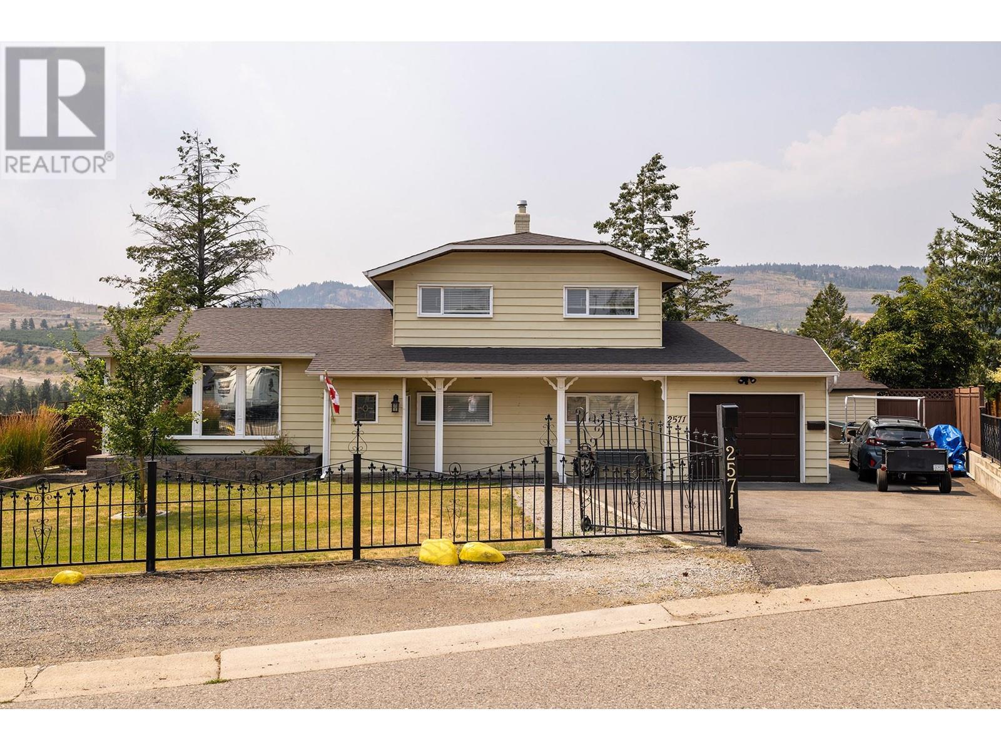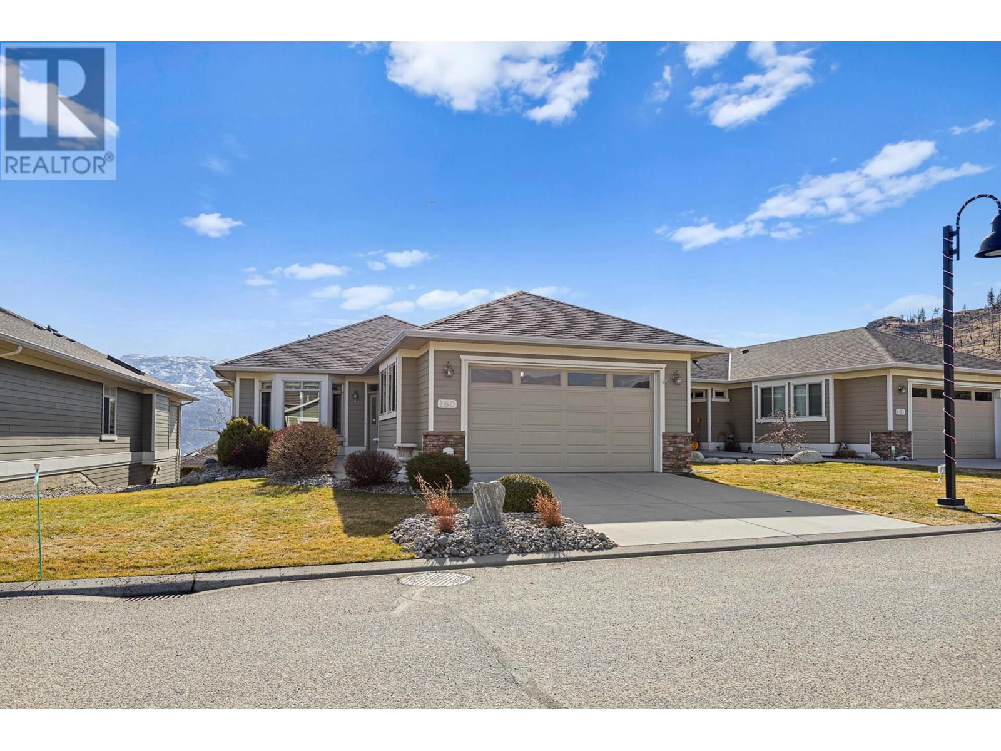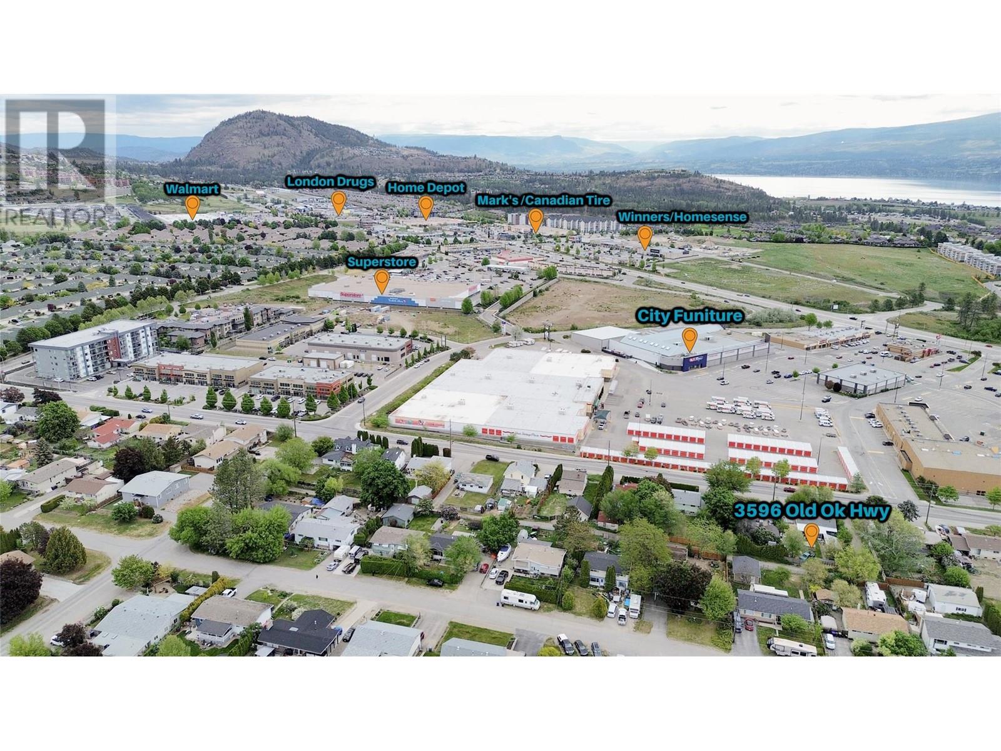Free account required
Unlock the full potential of your property search with a free account! Here's what you'll gain immediate access to:
- Exclusive Access to Every Listing
- Personalized Search Experience
- Favorite Properties at Your Fingertips
- Stay Ahead with Email Alerts
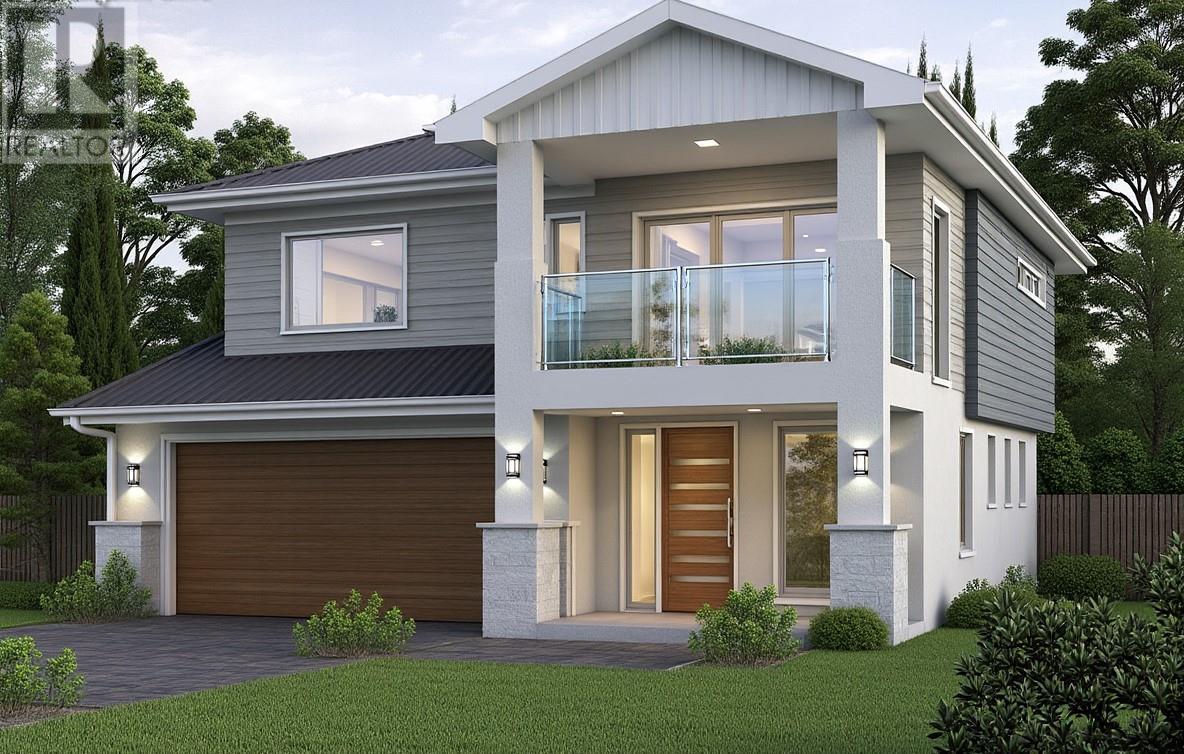

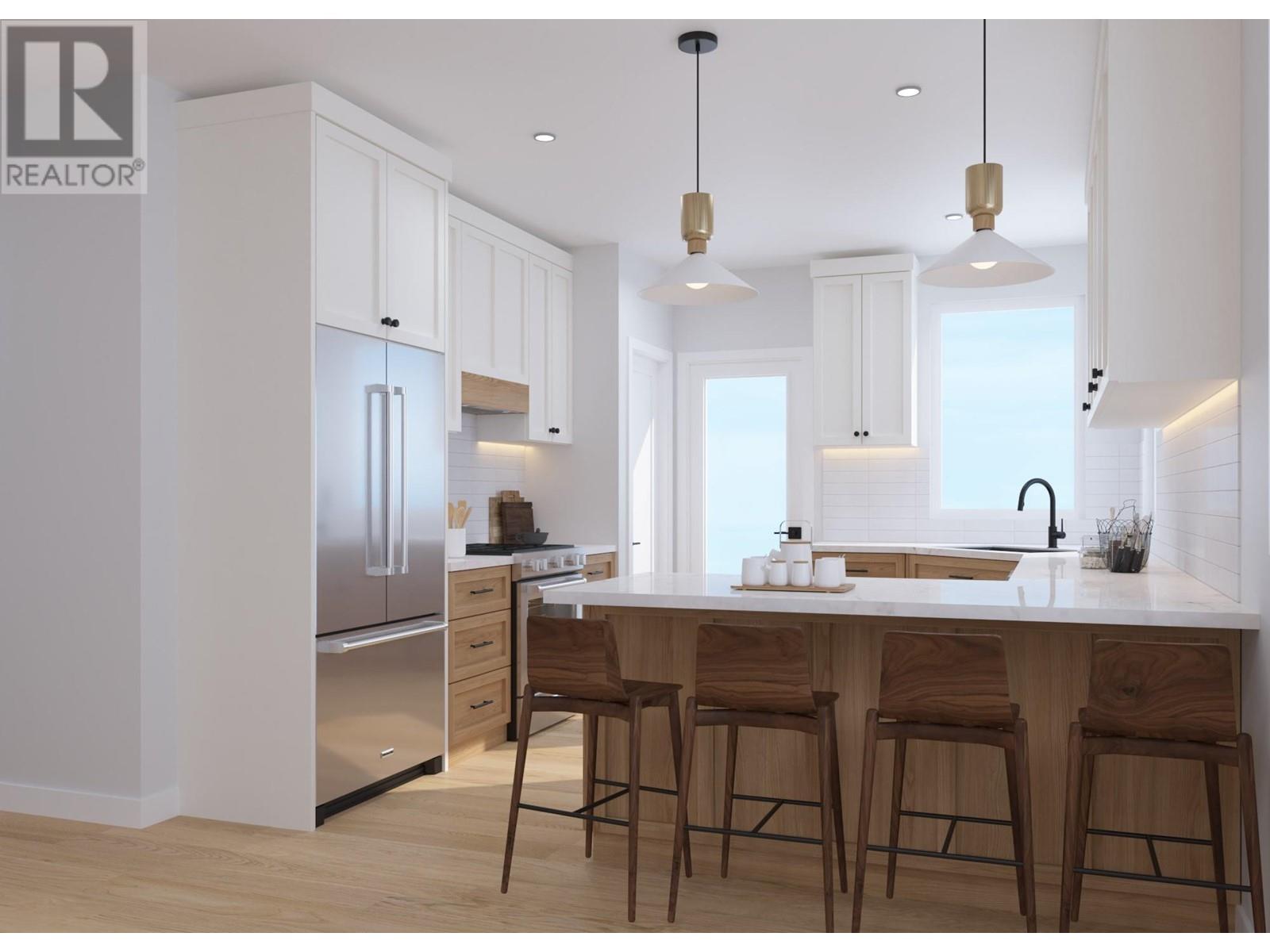

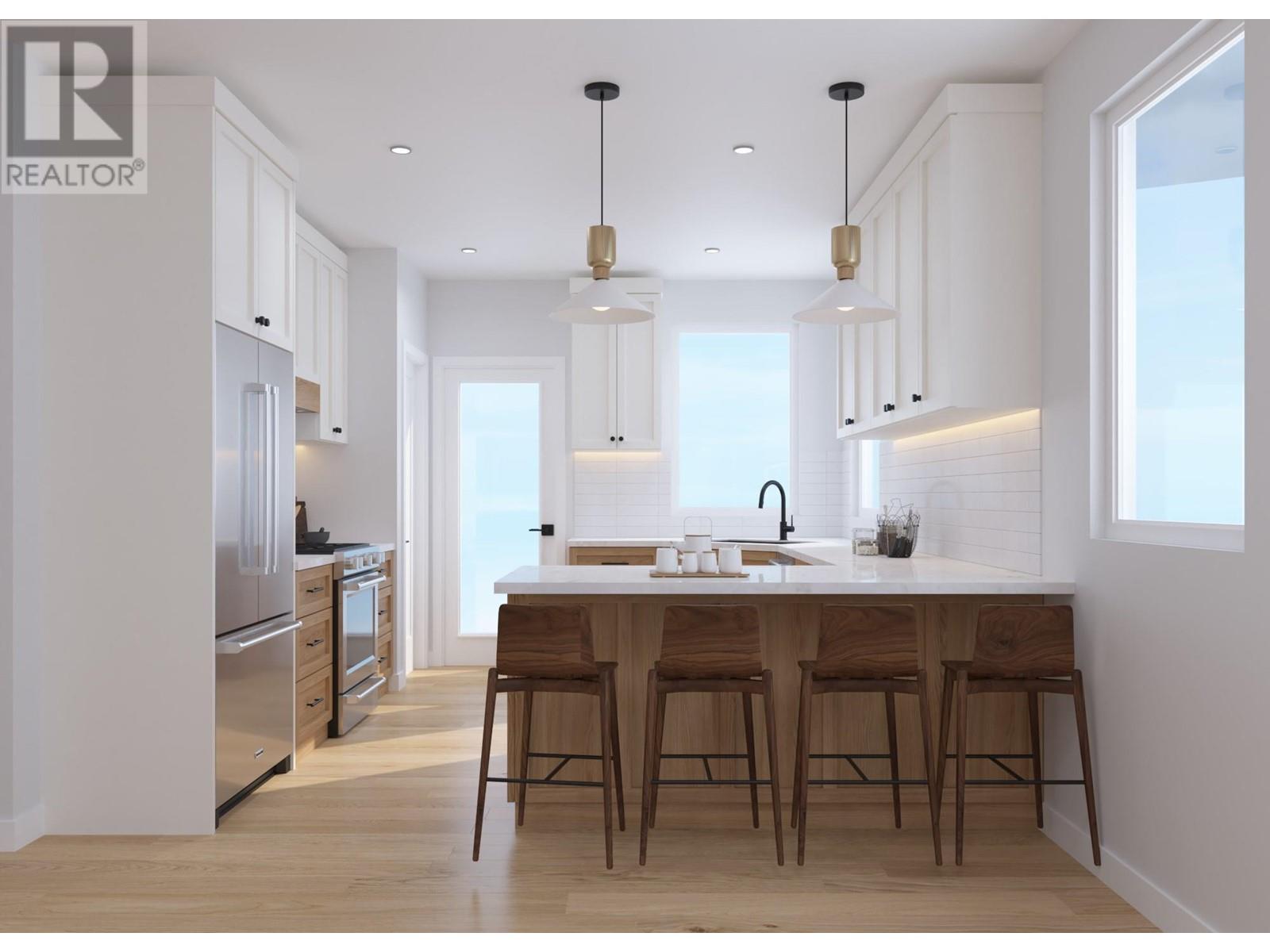
$1,099,000
3009 Scenic Ridge Drive Lot# 29
West Kelowna, British Columbia, British Columbia, V4T1Y3
MLS® Number: 10345154
Property description
Smith Creek West is West Kelowna’s newest family-friendly community, surrounded by scenic trails perfect for walking, hiking, and biking. This pre-construction offering from award-winning H&H Custom Homes is a rare chance to create a home tailored to your lifestyle. The craftsman-inspired exterior features a light palette with wood accents, and the builder guarantees completion within 7 months of permit approval. The smart layout offers 3 bedrooms, 2 bathrooms, and a dedicated office — ideal for remote work or guests. The spacious primary suite includes a walk-in closet and spa-like 5-piece ensuite. Enjoy open-concept living with a seamless flow between kitchen, dining, and living areas, plus access to a covered front deck for year-round entertaining. Buyers can customize finishes like cabinetry, flooring, fixtures, appliances, and more with the builder’s in-house design team. An optional 841 sqft 1-bedroom legal suite with private entry, full kitchen, in-suite laundry, and separate utilities adds flexibility and potential rental income. A 3-car garage upgrade is also available for $45,000+GST. With flexible financing, no property transfer tax, and coverage under the 2-5-10 Home Warranty, this is an incredible opportunity to own a custom home in one of West Kelowna’s most exciting new neighborhoods.
Building information
Type
*****
Appliances
*****
Architectural Style
*****
Constructed Date
*****
Construction Style Attachment
*****
Cooling Type
*****
Flooring Type
*****
Half Bath Total
*****
Heating Type
*****
Roof Material
*****
Roof Style
*****
Size Interior
*****
Stories Total
*****
Utility Water
*****
Land information
Sewer
*****
Size Irregular
*****
Size Total
*****
Rooms
Main level
Kitchen
*****
Dining room
*****
Living room
*****
Primary Bedroom
*****
5pc Ensuite bath
*****
Bedroom
*****
Bedroom
*****
4pc Bathroom
*****
Basement
Foyer
*****
Laundry room
*****
Office
*****
Main level
Kitchen
*****
Dining room
*****
Living room
*****
Primary Bedroom
*****
5pc Ensuite bath
*****
Bedroom
*****
Bedroom
*****
4pc Bathroom
*****
Basement
Foyer
*****
Laundry room
*****
Office
*****
Courtesy of RE/MAX Kelowna
Book a Showing for this property
Please note that filling out this form you'll be registered and your phone number without the +1 part will be used as a password.
