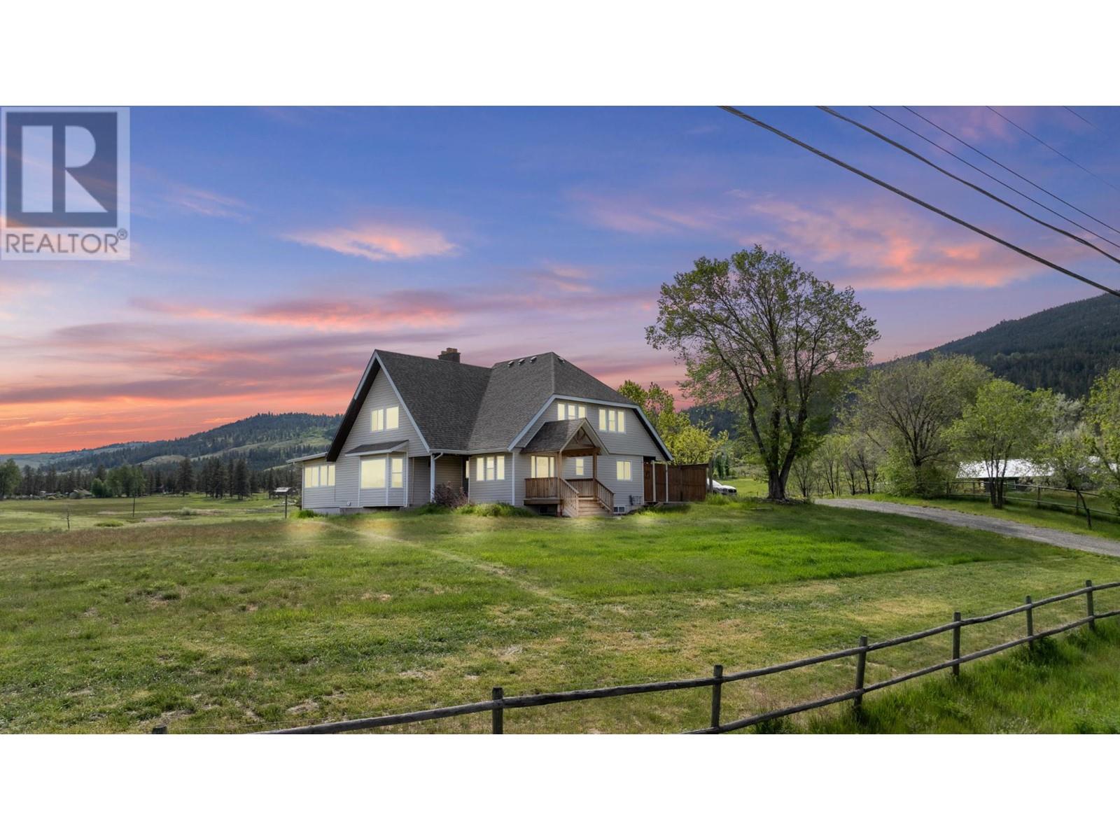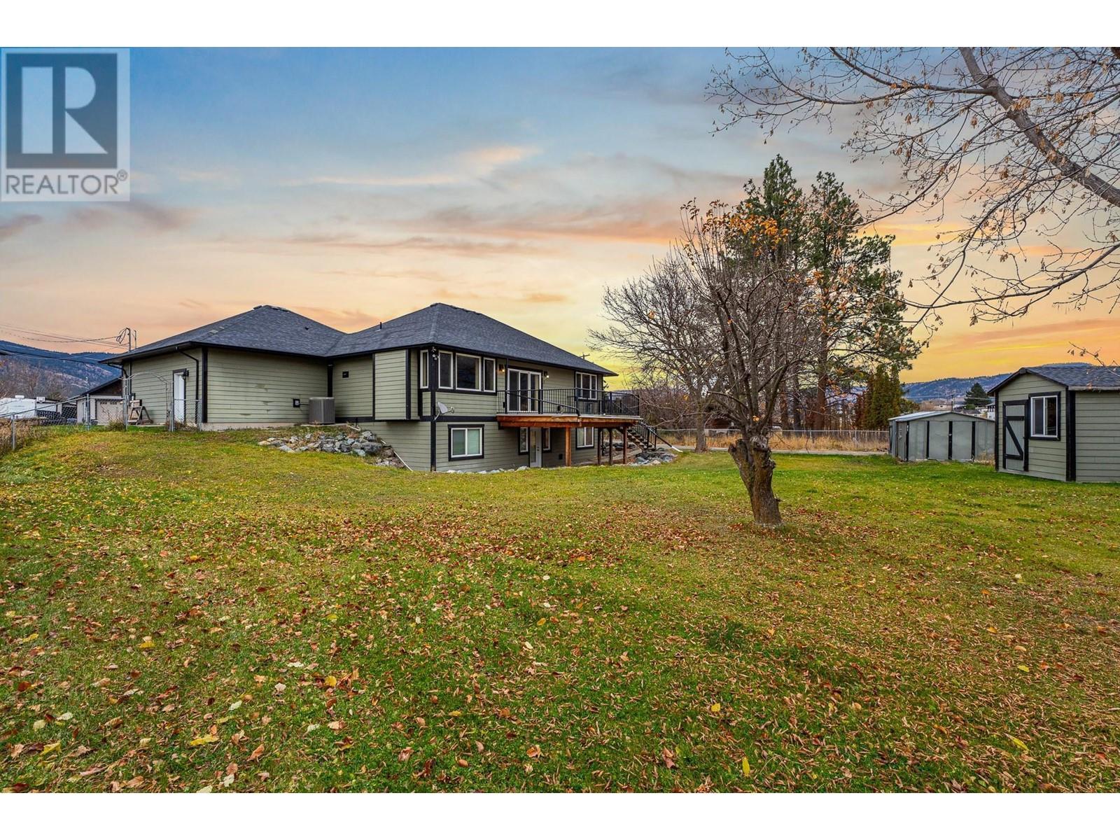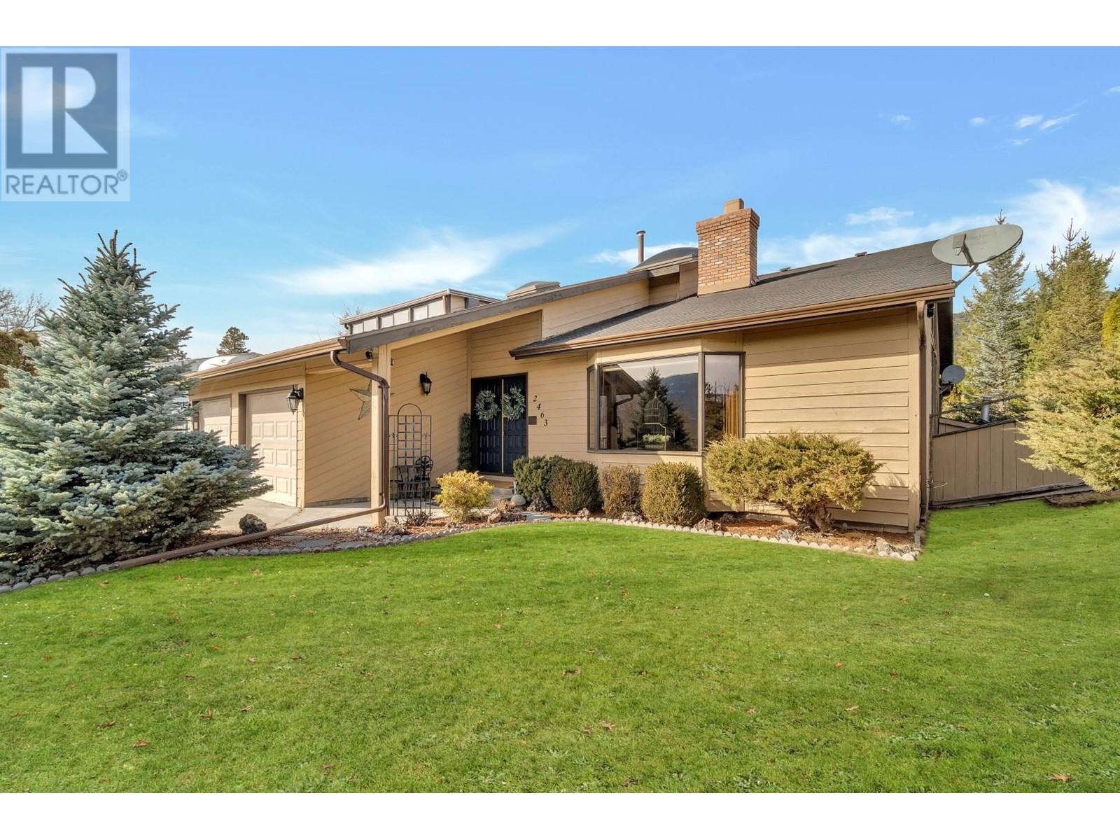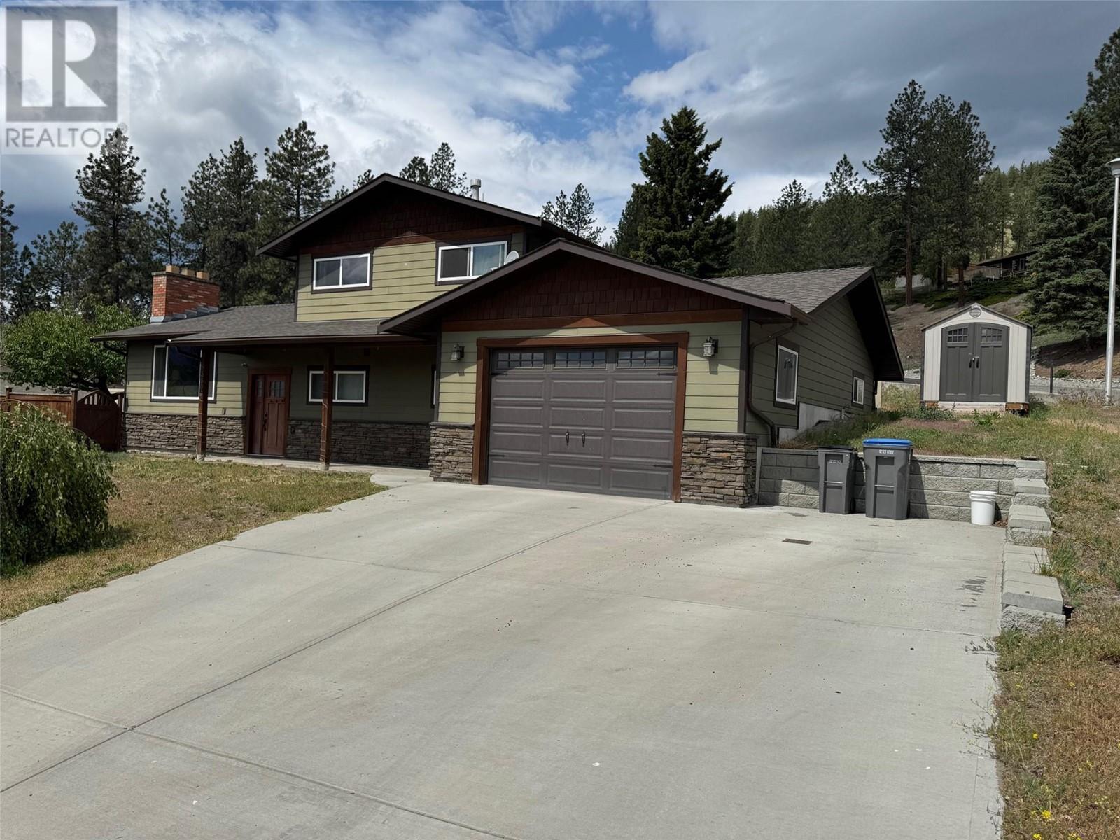Free account required
Unlock the full potential of your property search with a free account! Here's what you'll gain immediate access to:
- Exclusive Access to Every Listing
- Personalized Search Experience
- Favorite Properties at Your Fingertips
- Stay Ahead with Email Alerts
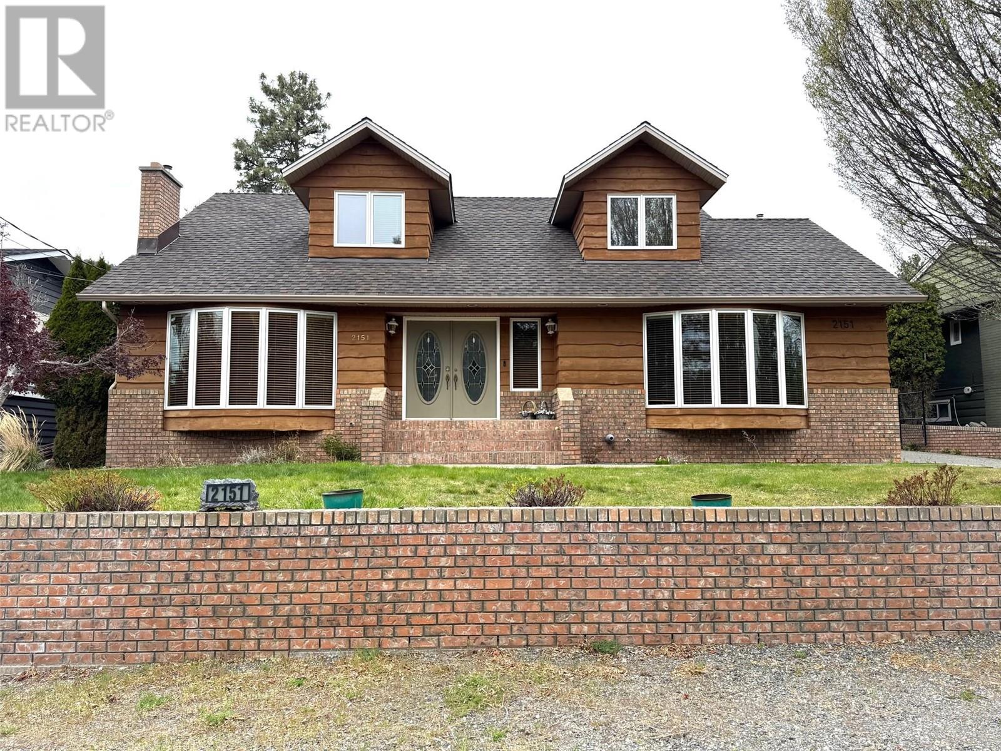
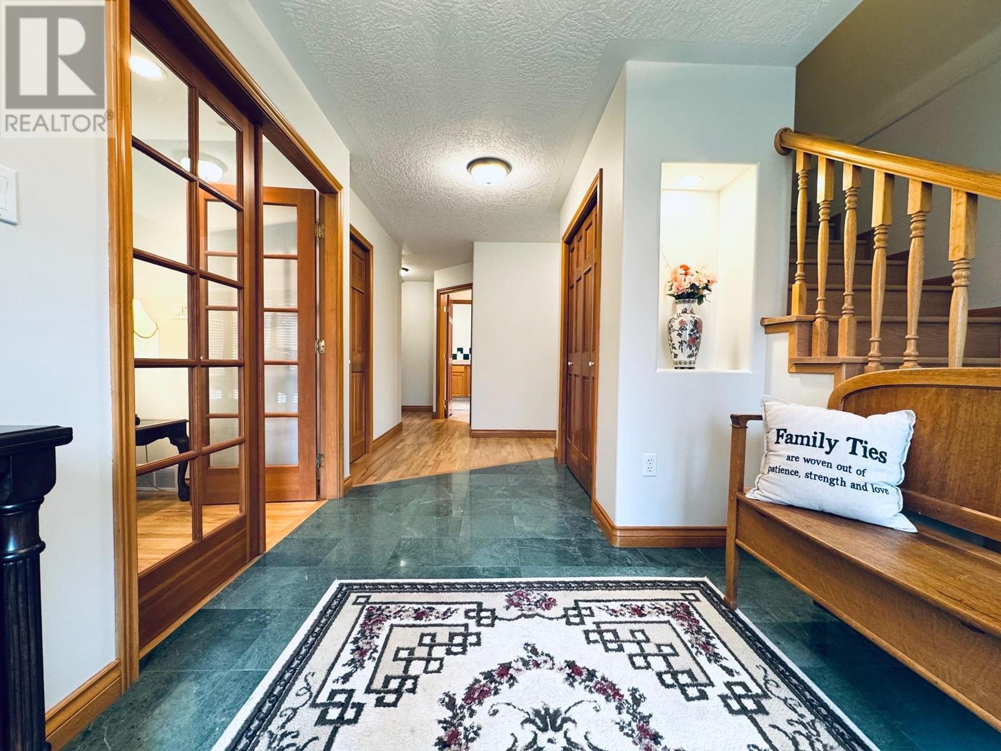
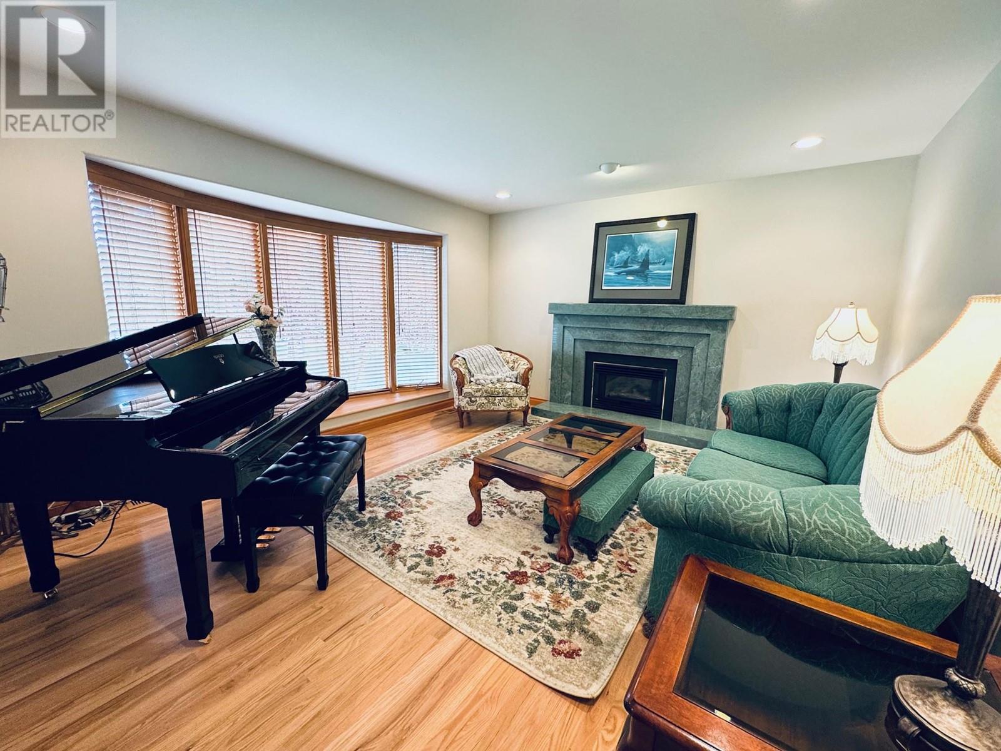
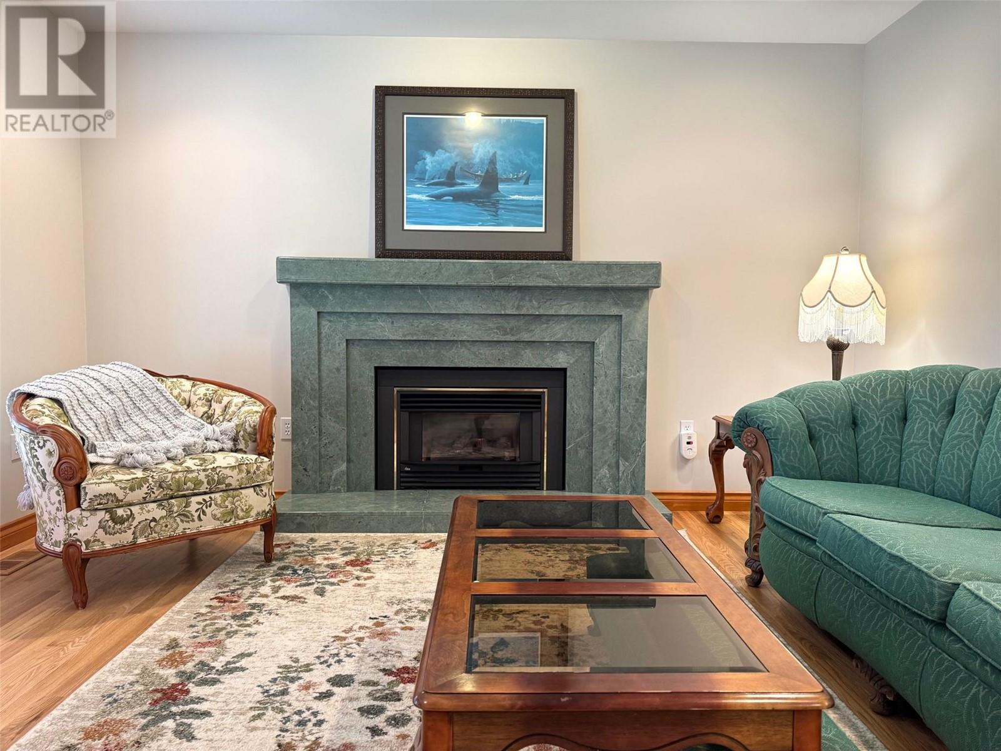
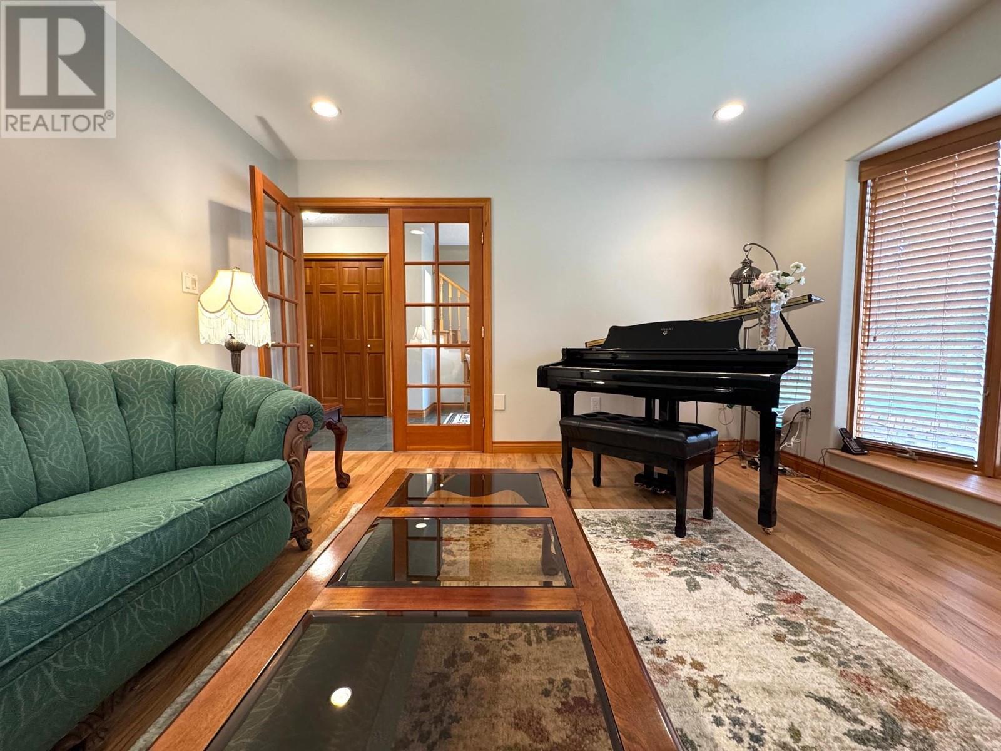
$769,000
2151 Munro Crescent
Merritt, British Columbia, British Columbia, V1K1H8
MLS® Number: 10345155
Property description
Beautifully updated 3-bedroom, 2-bathroom home with a 3-car garage, located on a quiet street in Merritt’s desirable Bench area. The main floor features a functional layout with a connected kitchen, dining, and family room, plus a separate living room, 2 bedrooms, full bath, and laundry. Upstairs, enjoy a spacious primary suite with a spa-like ensuite, soaker/jetted tub, and separate shower. Recent upgrades include a new 40-year roof, refinished hardwood floors, quartz countertops, new stainless steel appliances, commercial-grade hood fan, and motorized window coverings. Comfort features include a new heat pump/AC, ductless mini-split, hot water on demand, water softener, and upgraded PEX plumbing. Extras: 3 high-end gas fireplaces, custom wood windows and blinds, central vacuum, 7-ft crawl space with great storage, and mature landscaping with sitting areas. Fully fenced yard with new chain-link and iron gates, RV parking, and across from a City Park and Elementary School. Call today to book your viewing! LISTED BY RE/MAX LEGACY
Building information
Type
*****
Appliances
*****
Architectural Style
*****
Constructed Date
*****
Construction Style Attachment
*****
Construction Style Split Level
*****
Cooling Type
*****
Exterior Finish
*****
Fireplace Fuel
*****
Fireplace Present
*****
Fireplace Type
*****
Flooring Type
*****
Half Bath Total
*****
Heating Type
*****
Roof Material
*****
Roof Style
*****
Size Interior
*****
Stories Total
*****
Utility Water
*****
Land information
Amenities
*****
Fence Type
*****
Landscape Features
*****
Sewer
*****
Size Irregular
*****
Size Total
*****
Rooms
Main level
Kitchen
*****
Dining room
*****
Living room
*****
Bedroom
*****
Bedroom
*****
Family room
*****
Laundry room
*****
Foyer
*****
4pc Bathroom
*****
Second level
Primary Bedroom
*****
4pc Ensuite bath
*****
Main level
Kitchen
*****
Dining room
*****
Living room
*****
Bedroom
*****
Bedroom
*****
Family room
*****
Laundry room
*****
Foyer
*****
4pc Bathroom
*****
Second level
Primary Bedroom
*****
4pc Ensuite bath
*****
Main level
Kitchen
*****
Dining room
*****
Living room
*****
Bedroom
*****
Bedroom
*****
Family room
*****
Laundry room
*****
Foyer
*****
4pc Bathroom
*****
Second level
Primary Bedroom
*****
4pc Ensuite bath
*****
Main level
Kitchen
*****
Dining room
*****
Living room
*****
Bedroom
*****
Bedroom
*****
Family room
*****
Laundry room
*****
Foyer
*****
4pc Bathroom
*****
Second level
Primary Bedroom
*****
4pc Ensuite bath
*****
Main level
Kitchen
*****
Dining room
*****
Living room
*****
Bedroom
*****
Bedroom
*****
Family room
*****
Courtesy of RE/MAX Legacy
Book a Showing for this property
Please note that filling out this form you'll be registered and your phone number without the +1 part will be used as a password.
