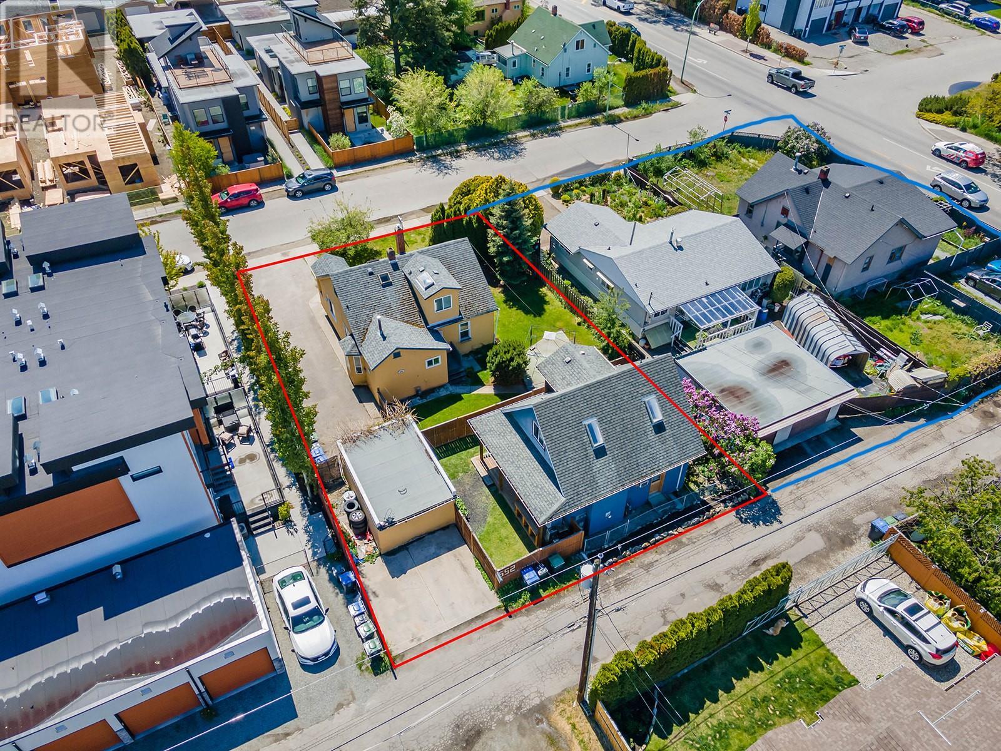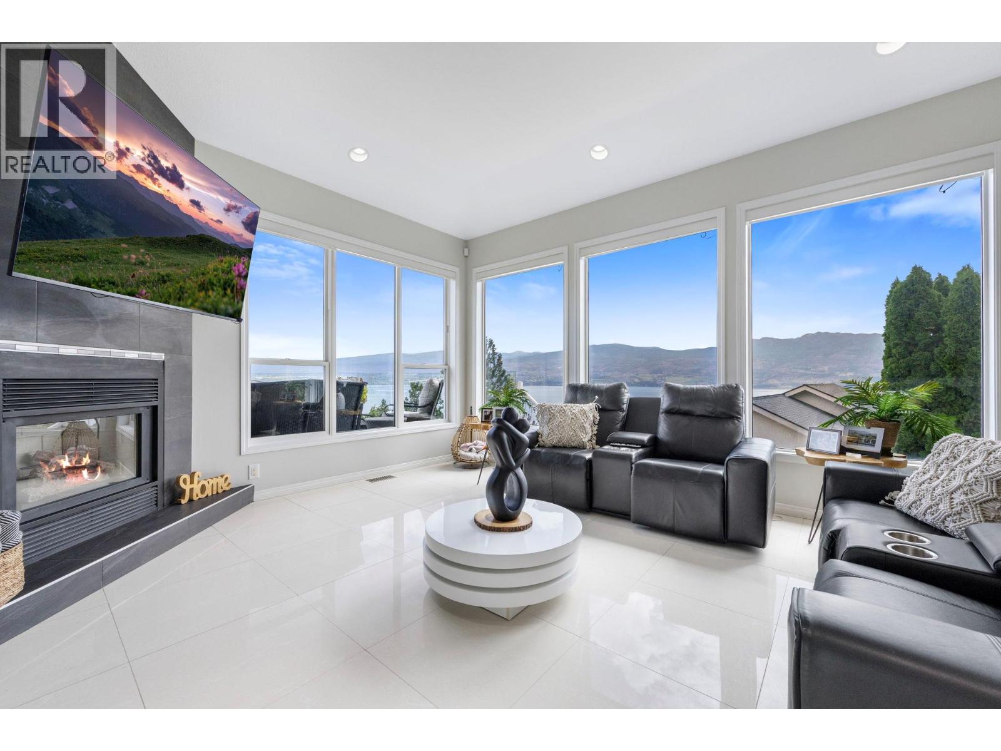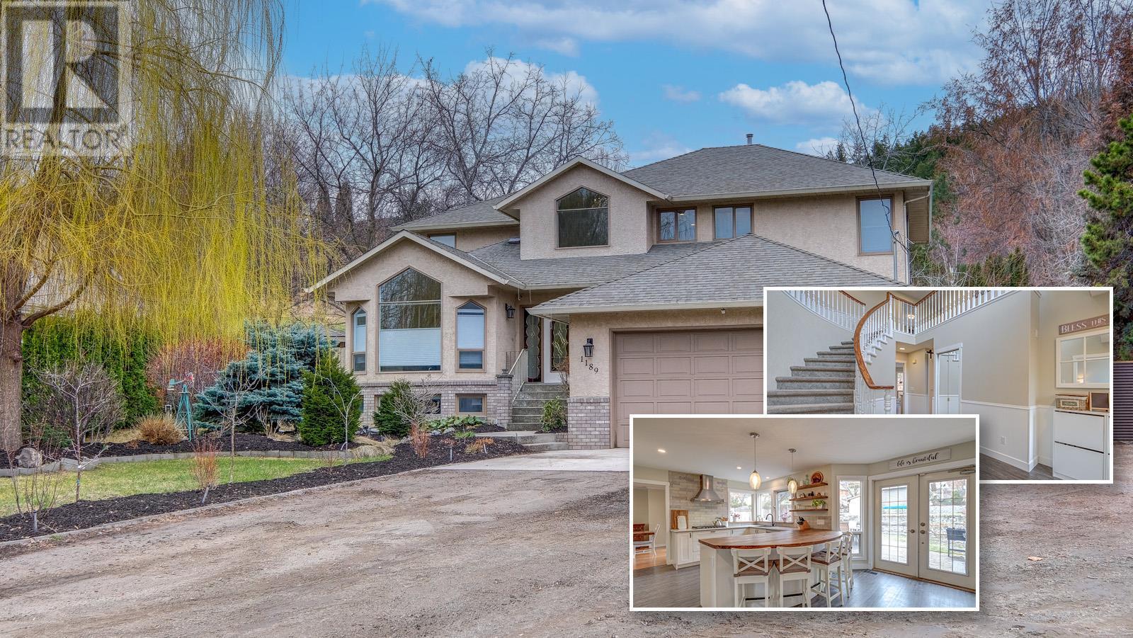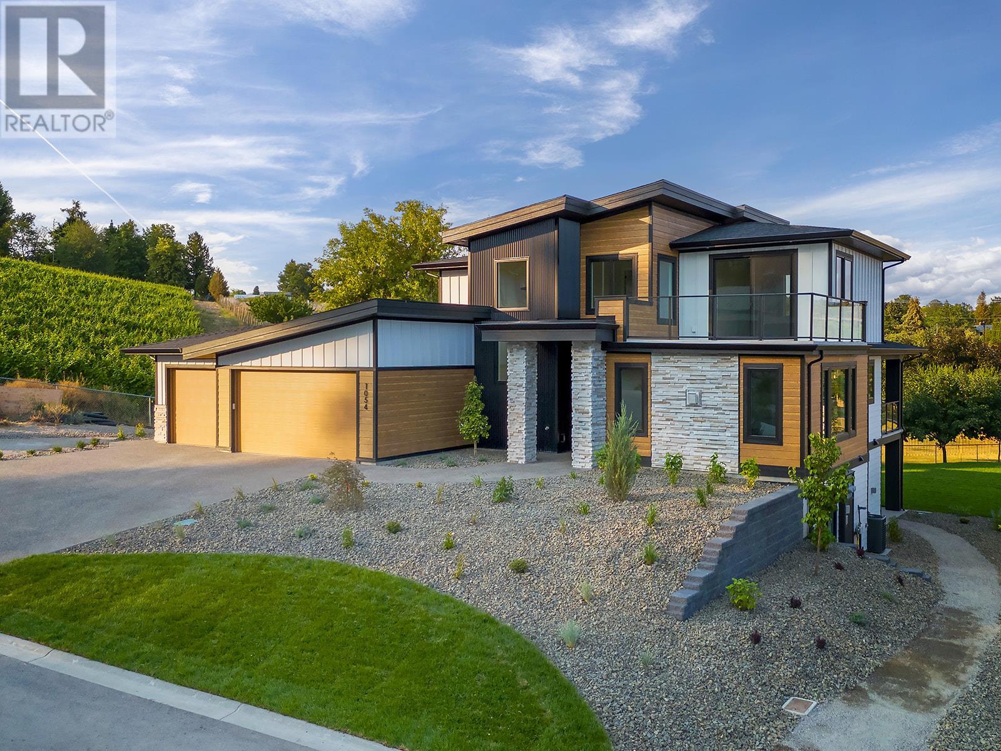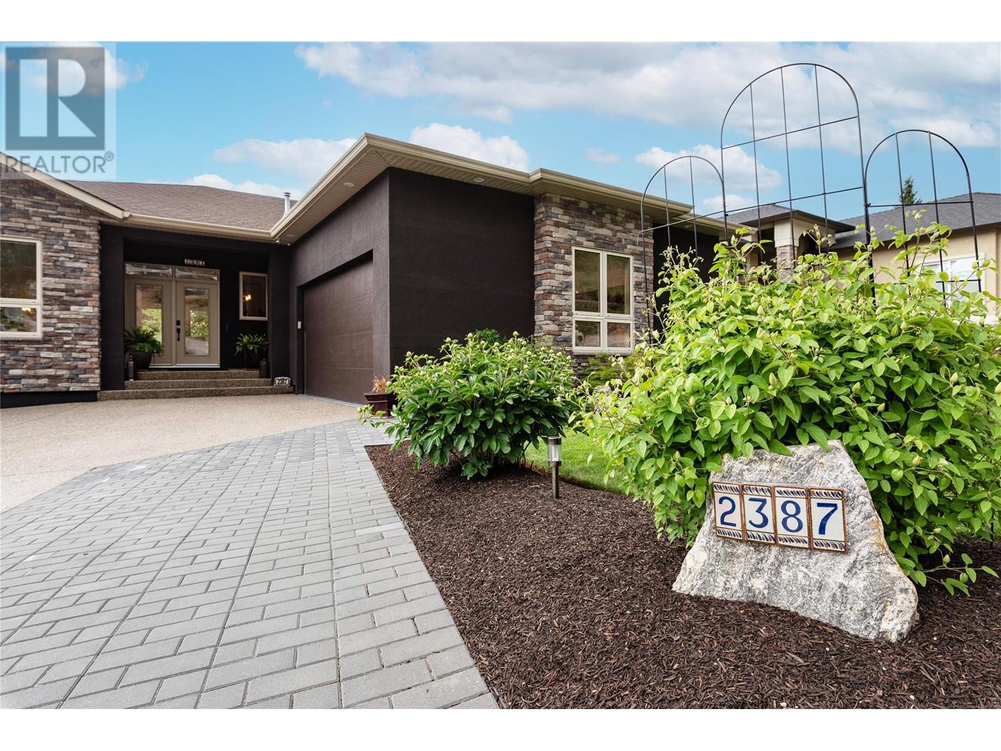Free account required
Unlock the full potential of your property search with a free account! Here's what you'll gain immediate access to:
- Exclusive Access to Every Listing
- Personalized Search Experience
- Favorite Properties at Your Fingertips
- Stay Ahead with Email Alerts
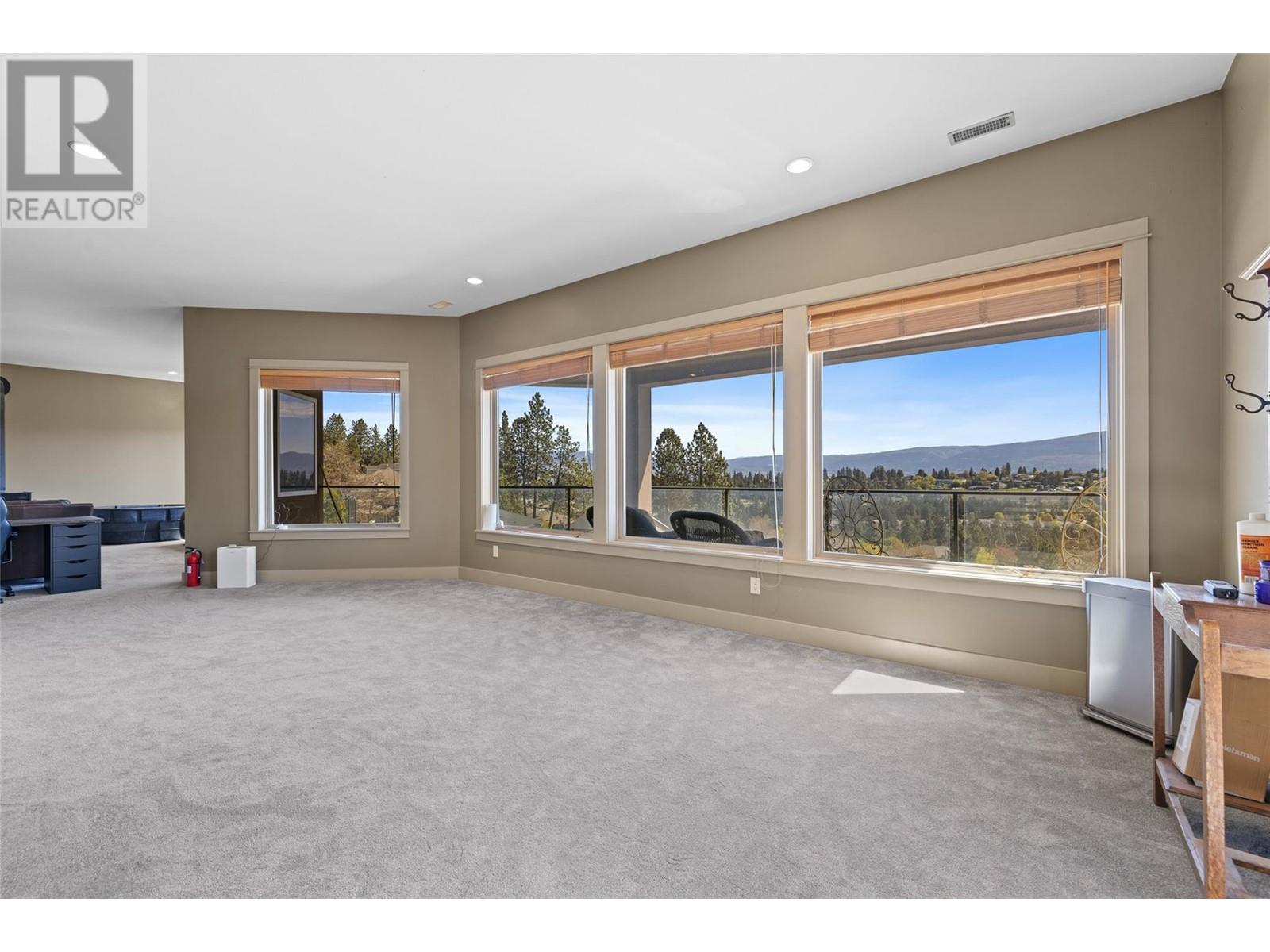




$1,499,000
2082 Horizon Drive
West Kelowna, British Columbia, British Columbia, V1Z3Y5
MLS® Number: 10345233
Property description
Boasting over 4700sqft of quality craftmanship, this large family home sits at the top of Horizon drive with sweeping views across the valley. It's main level offers an open concept layout featuring a large kitchen with granite countertops and high end SS appliances, custom stone wood burning fireplace to heat the home through winter, views from every window and an oversized covered balcony. Upstairs you'll also find 3 bedrooms including a primary bedroom and luxury ensuite equipped with heated floors, jetted tub, double vanity, custom shower and large walk in closet. Downstairs comes with 2 more bedrooms, open livings spaces, another oversized deck, bonus room and massive theatre room flaunting it's 140"" projector screen, surround sound and wet bar for entertaining at the highest level. It's Large driveway leads to an oversized double garage with room for a workshop. The lot also stretches across the road to offer additional parking and room for toys. Fully fenced and irrigated backyard. Built in sound system throughout the home. Over 1000sqft of additional storage space. And even a bonus chicken coop for your fresh eggs every morning! This home has it all!
Building information
Type
*****
Architectural Style
*****
Constructed Date
*****
Construction Style Attachment
*****
Cooling Type
*****
Half Bath Total
*****
Heating Fuel
*****
Heating Type
*****
Size Interior
*****
Stories Total
*****
Utility Water
*****
Land information
Sewer
*****
Size Irregular
*****
Size Total
*****
Rooms
Main level
5pc Ensuite bath
*****
Primary Bedroom
*****
Kitchen
*****
Living room
*****
Den
*****
Bedroom
*****
4pc Bathroom
*****
Lower level
Bedroom
*****
Media
*****
Other
*****
Living room
*****
Living room
*****
Full bathroom
*****
Bedroom
*****
Bedroom
*****
Main level
5pc Ensuite bath
*****
Primary Bedroom
*****
Kitchen
*****
Living room
*****
Den
*****
Bedroom
*****
4pc Bathroom
*****
Lower level
Bedroom
*****
Media
*****
Other
*****
Living room
*****
Living room
*****
Full bathroom
*****
Bedroom
*****
Bedroom
*****
Courtesy of Oakwyn Realty Okanagan
Book a Showing for this property
Please note that filling out this form you'll be registered and your phone number without the +1 part will be used as a password.
