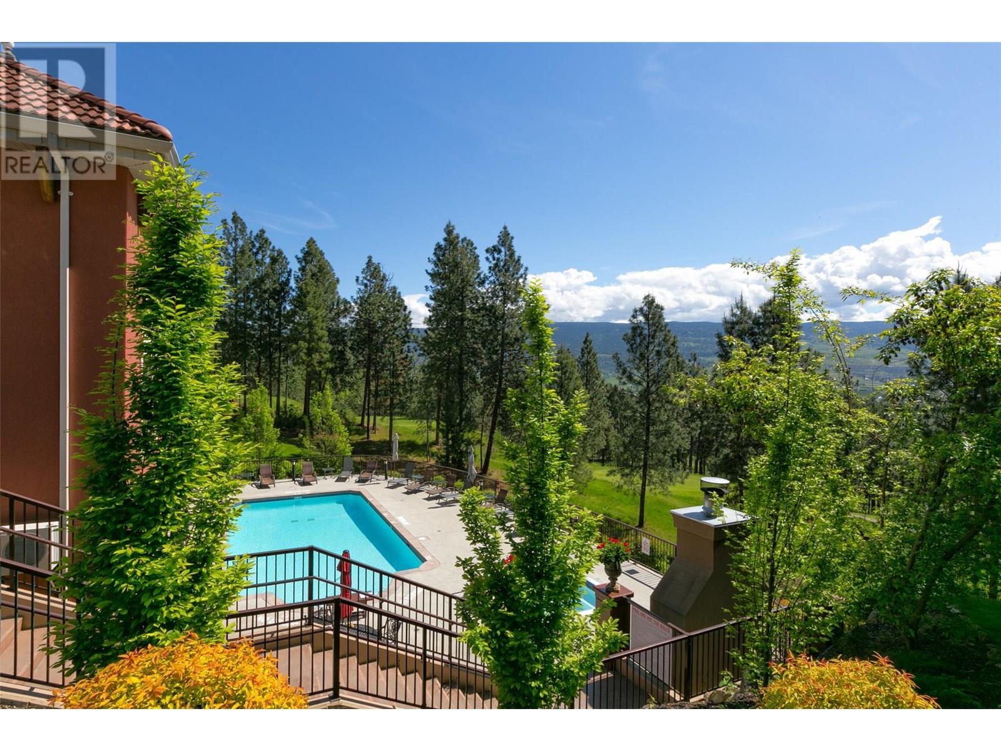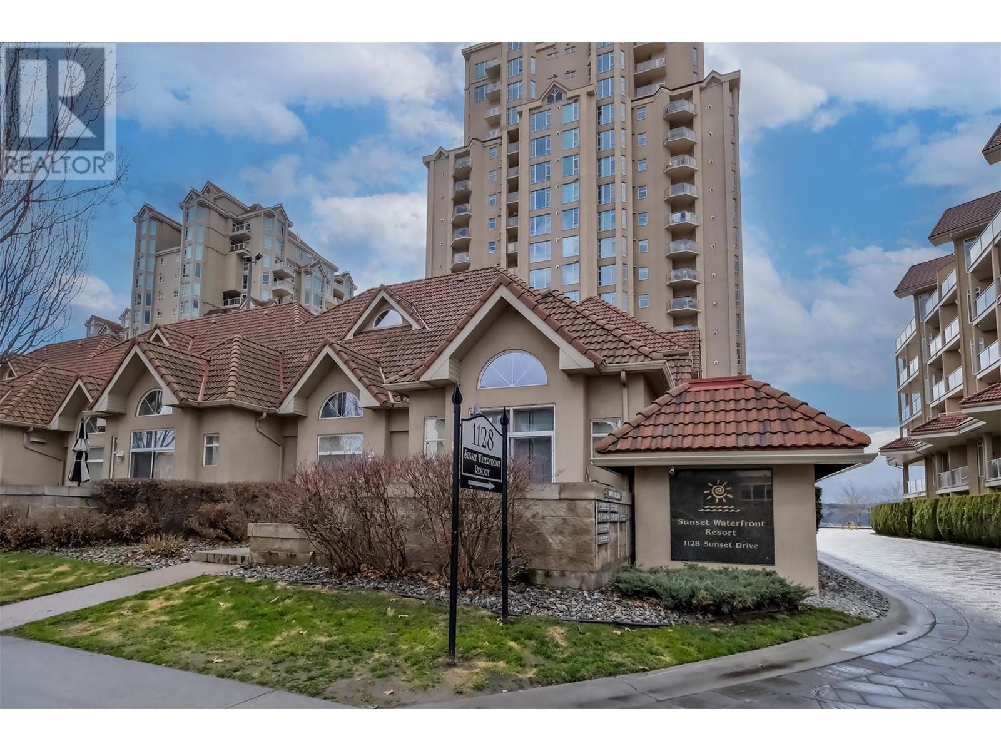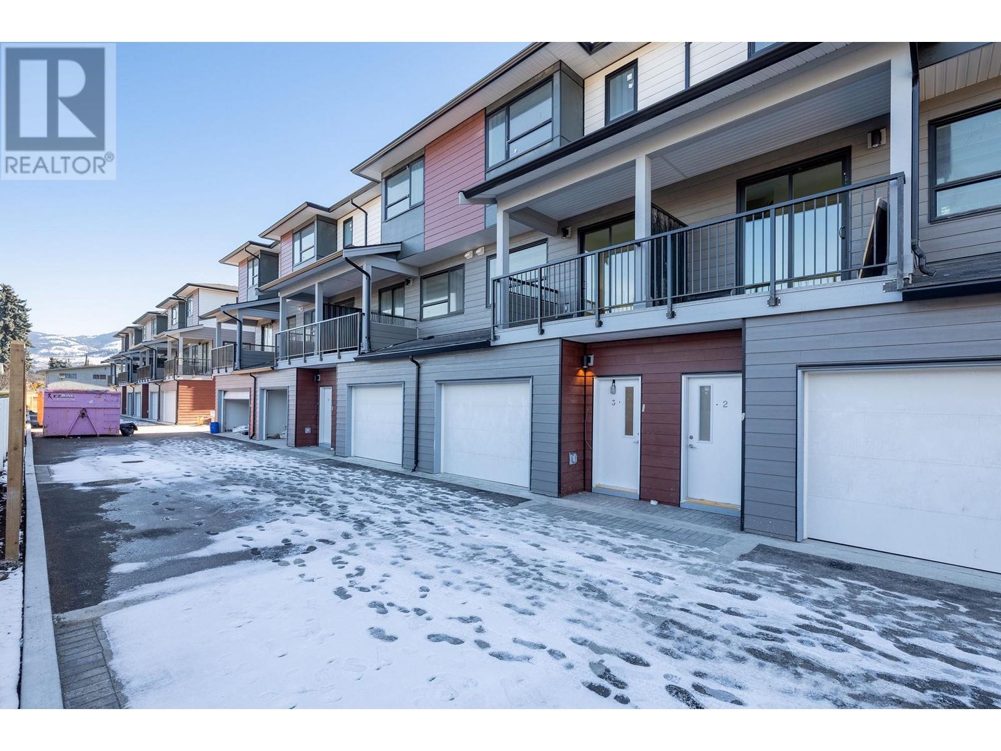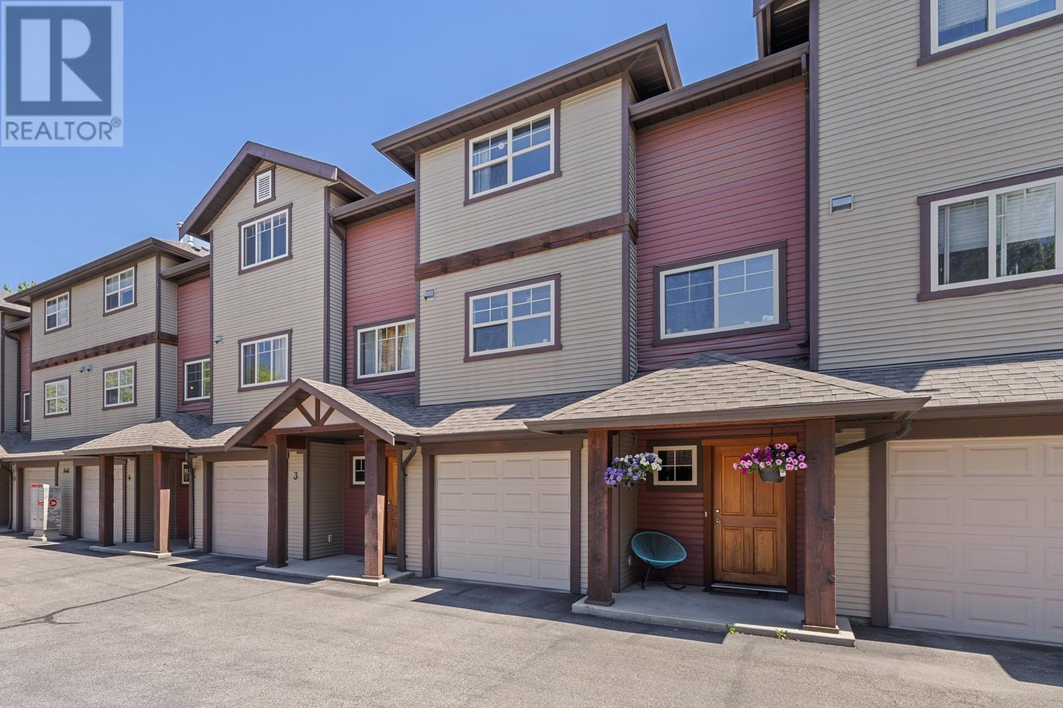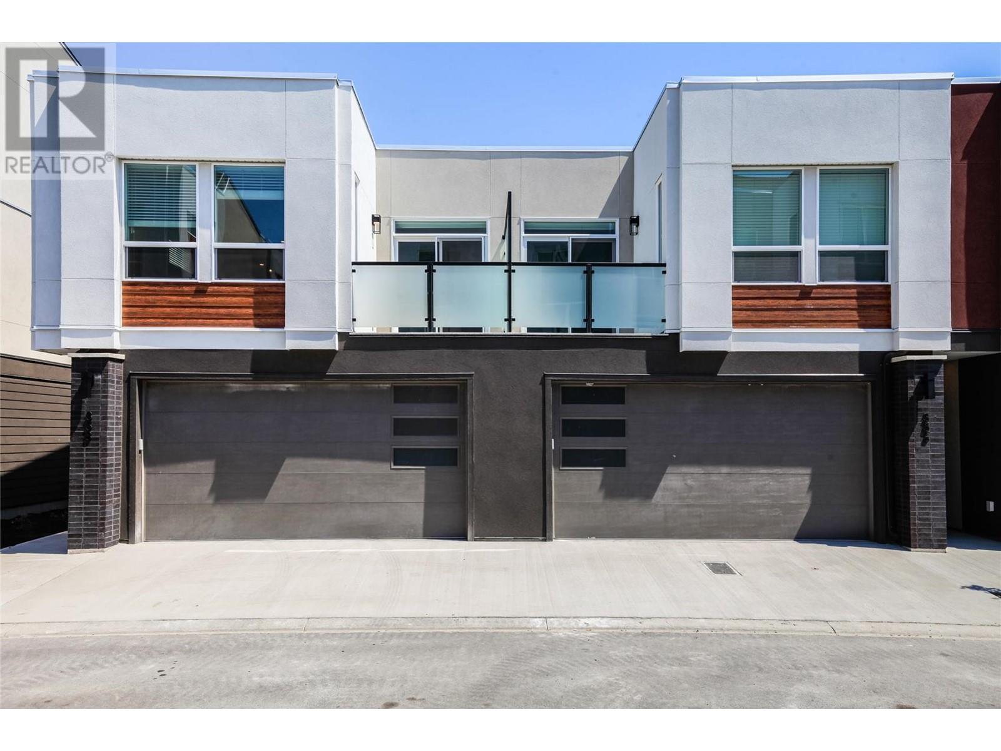Free account required
Unlock the full potential of your property search with a free account! Here's what you'll gain immediate access to:
- Exclusive Access to Every Listing
- Personalized Search Experience
- Favorite Properties at Your Fingertips
- Stay Ahead with Email Alerts





$659,999
316 Whitman Road Unit# 31
Kelowna, British Columbia, British Columbia, V1V1Y9
MLS® Number: 10345236
Property description
Move-in ready and perfectly located in North Glenmore! This 2-bedroom, 2.5-bathroom townhouse blends comfort, style, and convenience. Perfect for first-time buyers, young families, downsizers, or investors, this home checks all the boxes. Inside, enjoy a bright, open layout with quartz countertops, stainless steel appliances, and newer flooring and carpet throughout. A cozy fireplace sets the tone for relaxing evenings, while the private yard is ideal for morning coffee. Recent upgrades mean peace of mind: new furnace, hot water heater, and AC — all the big-ticket items are done. The garage offers secure parking and extra storage. Steps away are schools, parks, trails, coffee shops, restaurants, two grocery stores, and three pharmacies. In today’s competitive market, this home stands out as both a smart investment and a beautiful place to live. Book your showing today! **ALL REASONABLE OFFERS WILL BE CONSIDERED (as per Sellers direction).**
Building information
Type
*****
Basement Type
*****
Constructed Date
*****
Construction Style Attachment
*****
Cooling Type
*****
Fireplace Fuel
*****
Fireplace Present
*****
Fireplace Type
*****
Fire Protection
*****
Half Bath Total
*****
Heating Type
*****
Size Interior
*****
Stories Total
*****
Utility Water
*****
Land information
Access Type
*****
Amenities
*****
Landscape Features
*****
Sewer
*****
Size Total
*****
Rooms
Main level
Kitchen
*****
Dining room
*****
Living room
*****
2pc Bathroom
*****
Other
*****
Second level
Bedroom
*****
4pc Bathroom
*****
3pc Ensuite bath
*****
Den
*****
Primary Bedroom
*****
Courtesy of RE/MAX Kelowna
Book a Showing for this property
Please note that filling out this form you'll be registered and your phone number without the +1 part will be used as a password.
