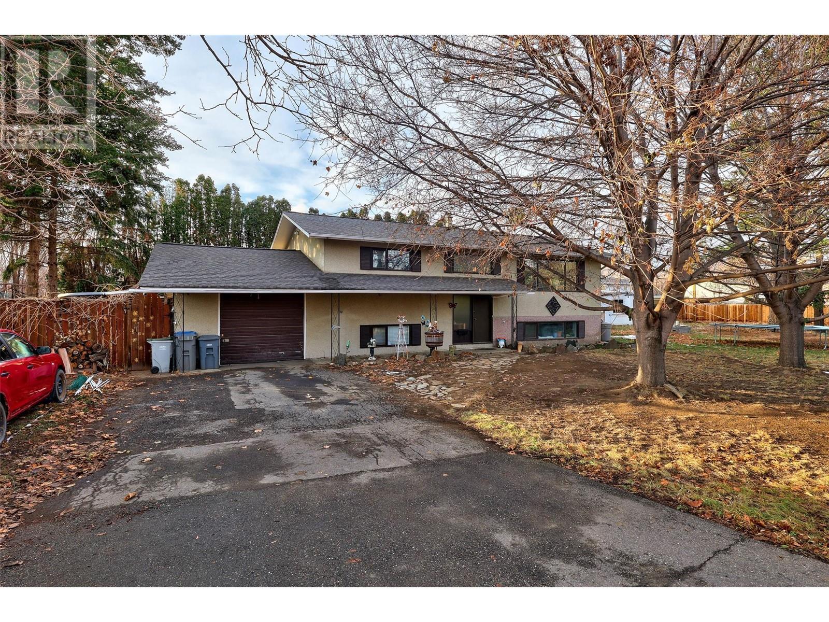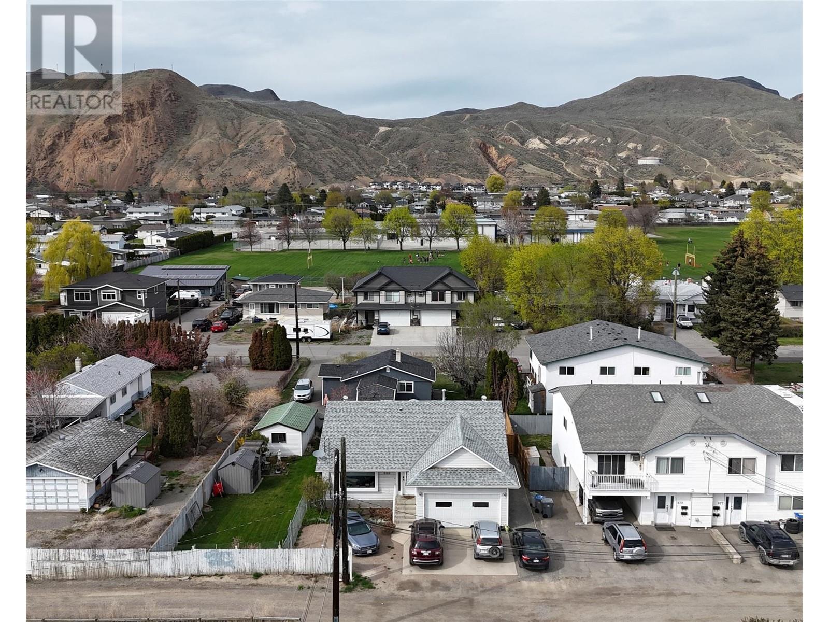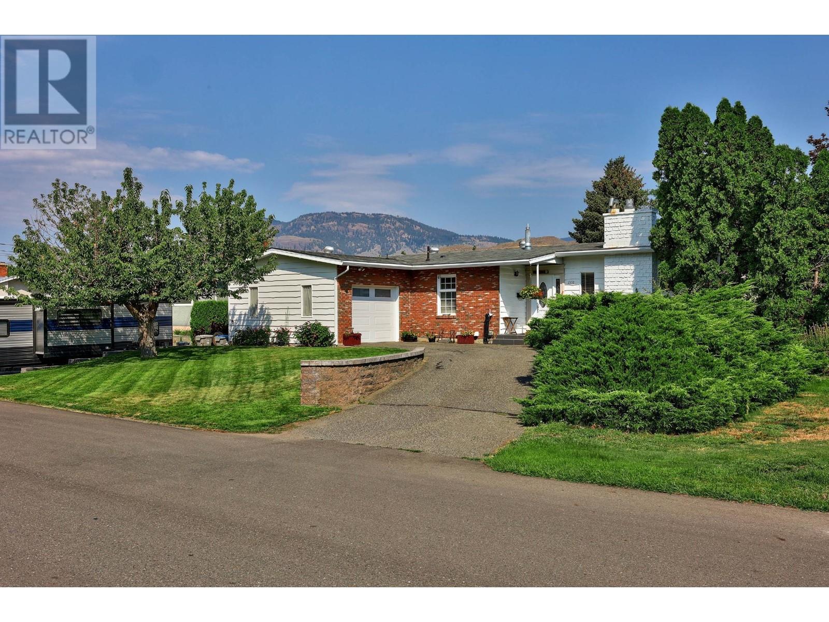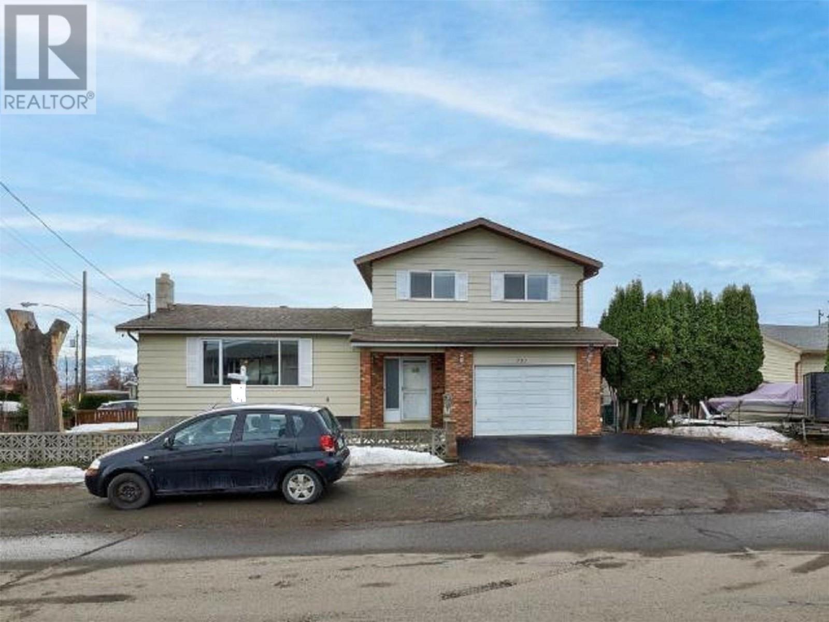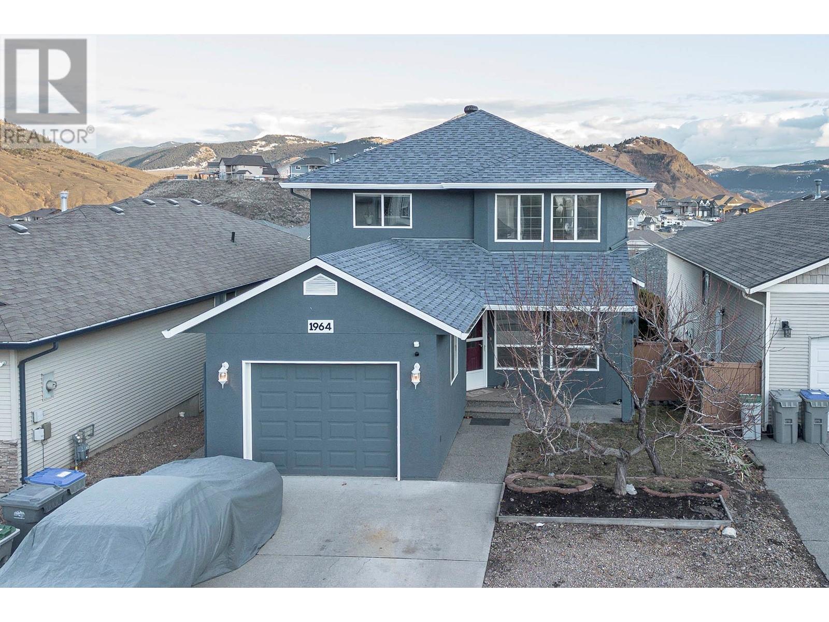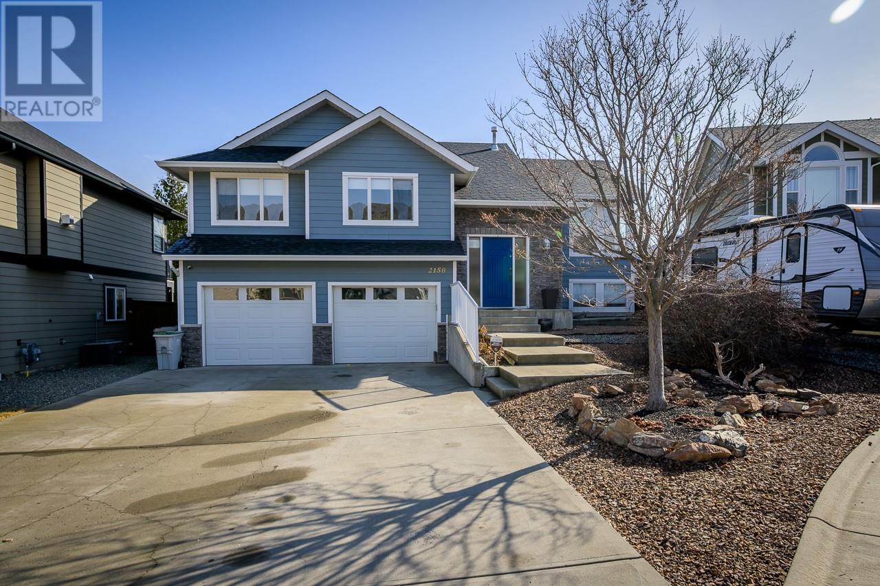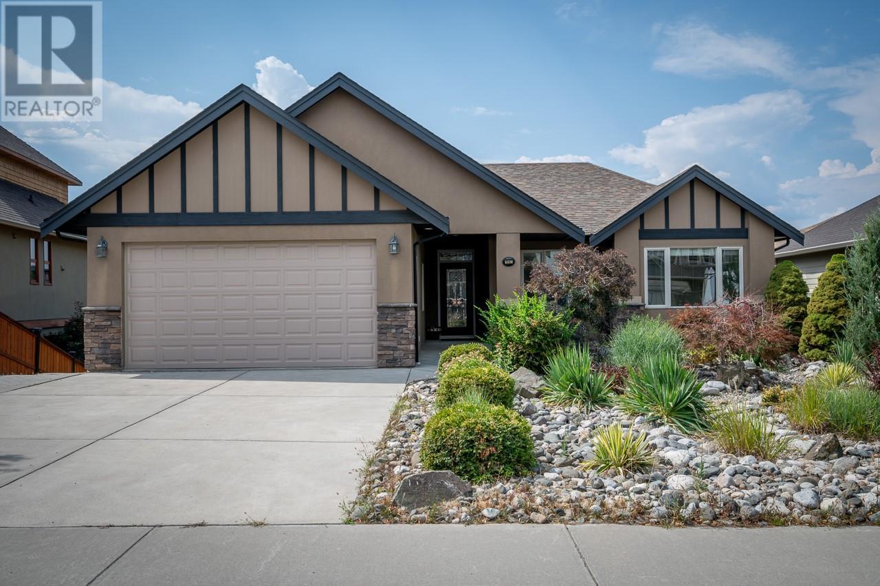Free account required
Unlock the full potential of your property search with a free account! Here's what you'll gain immediate access to:
- Exclusive Access to Every Listing
- Personalized Search Experience
- Favorite Properties at Your Fingertips
- Stay Ahead with Email Alerts
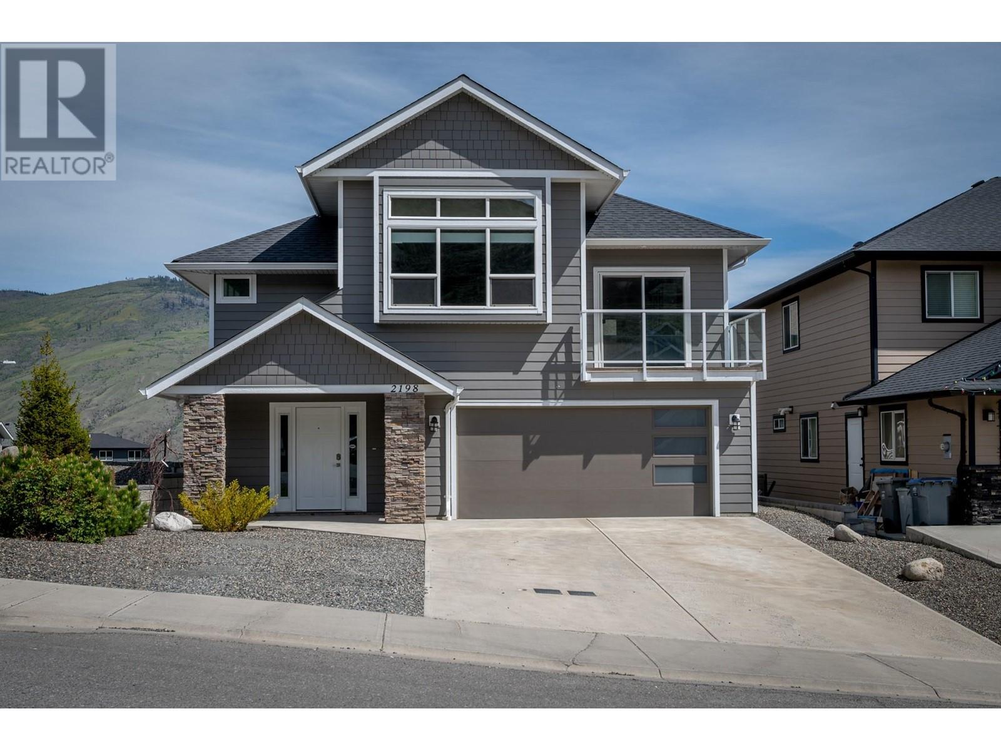
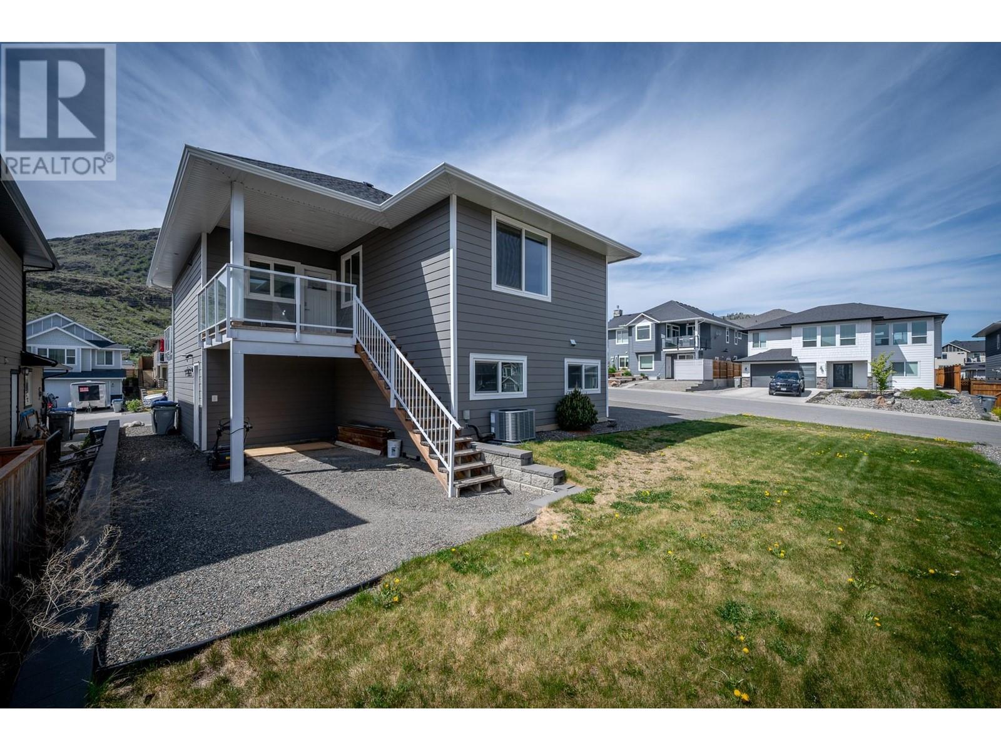
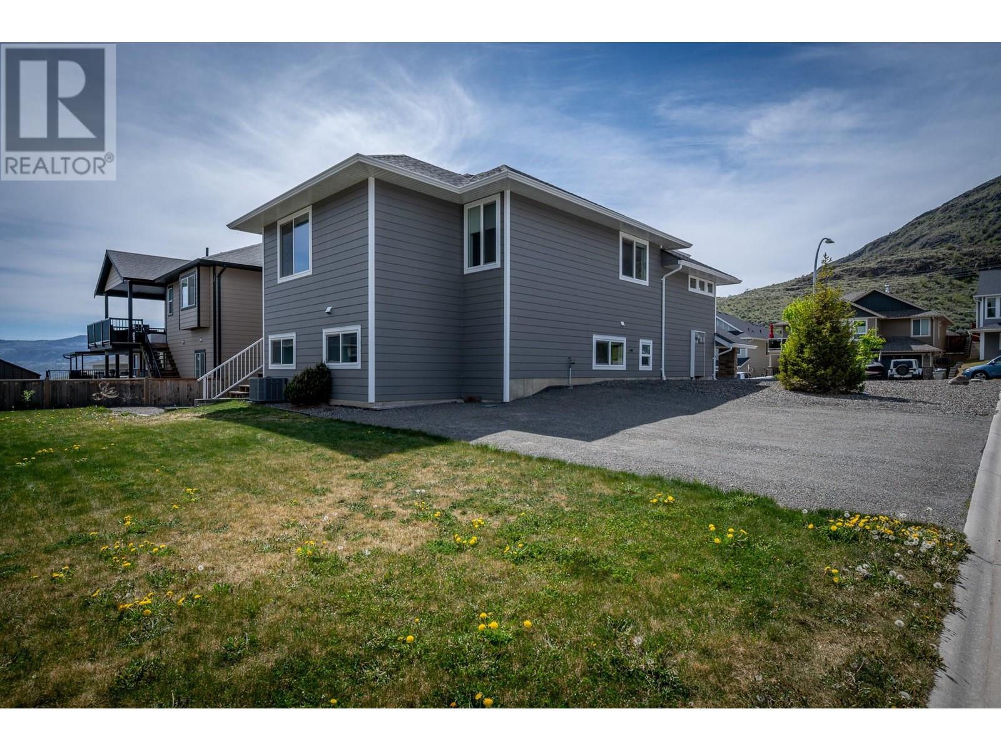
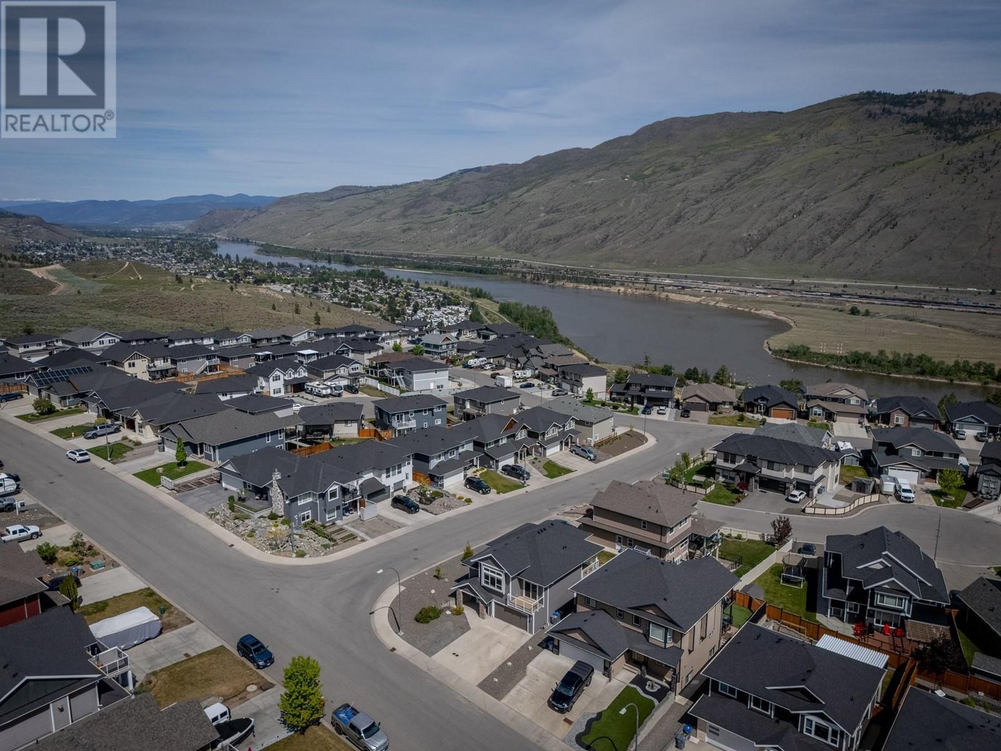
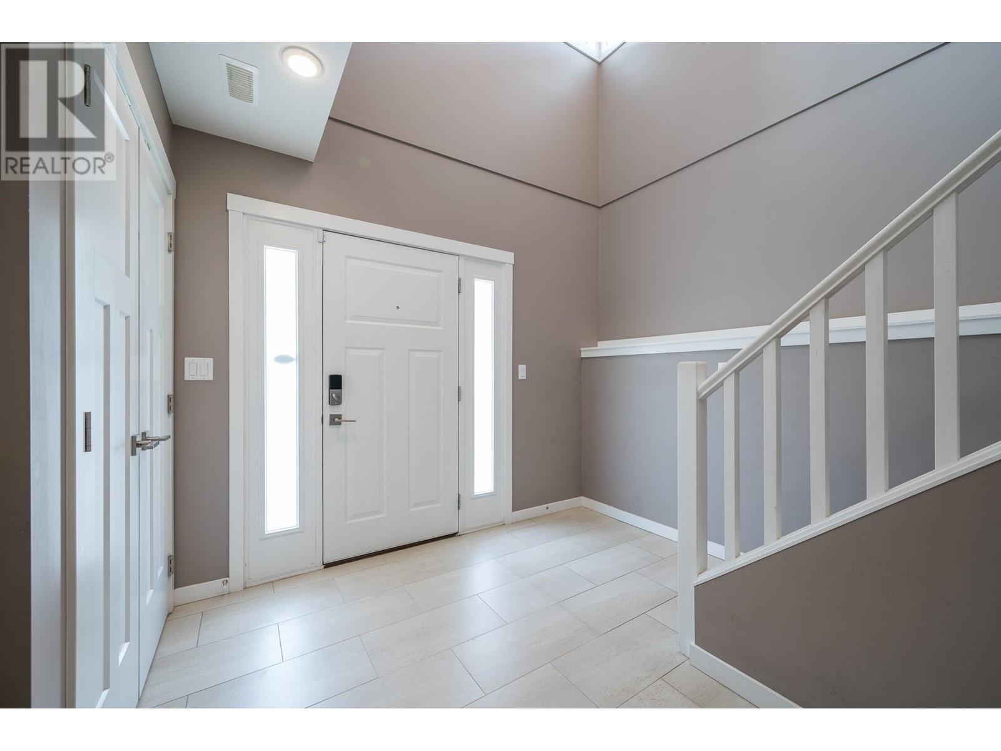
$924,900
2198 SADDLEBACK Drive
Kamloops, British Columbia, British Columbia, V2B0G7
MLS® Number: 10345364
Property description
Welcome to this thoughtfully crafted basement entry home in the desirable Batchelor Heights neighbourhood of Kamloops. Built in 2017 and situated on a corner lot, this residence offers a seamless blend of style, functionality, and flexibility. With 4 bedrooms—including a bright, spacious 1-bedroom inlaw suite—this home is great for large families or generating additional income through a mortgage helper. Inside, you'll be impressed by the custom kitchen, showcasing high-end finishes, quartz counters, and stainless steel appliances—ideal for entertaining or everyday family meals. The primary bedroom offers a walk in closet along with a spacious ensuite featuring a tub, walk in shower and a double vanity. The main living area is flooded with natural light, thanks to soaring 12-foot ceilings and an abundance of windows that create a bright and open atmosphere throughout. Step outside to your backyard, an ideal setting for relaxing summer evenings or hosting family and friends. Practicality meets lifestyle with a double garage and generous RV parking, offering ample room for all your vehicles, gear, and toys. Located just steps from hiking and dirt biking trails, this home is a dream for outdoor enthusiasts. Contact your agent today to book your private showing!
Building information
Type
*****
Appliances
*****
Basement Type
*****
Constructed Date
*****
Construction Style Attachment
*****
Cooling Type
*****
Exterior Finish
*****
Flooring Type
*****
Foundation Type
*****
Half Bath Total
*****
Heating Type
*****
Roof Material
*****
Roof Style
*****
Size Interior
*****
Stories Total
*****
Utility Water
*****
Land information
Access Type
*****
Landscape Features
*****
Sewer
*****
Size Irregular
*****
Size Total
*****
Rooms
Main level
Primary Bedroom
*****
Bedroom
*****
Bedroom
*****
Living room
*****
Dining room
*****
Kitchen
*****
4pc Bathroom
*****
5pc Ensuite bath
*****
Lower level
4pc Bathroom
*****
Bedroom
*****
Laundry room
*****
Foyer
*****
Kitchen
*****
Living room
*****
Main level
Primary Bedroom
*****
Bedroom
*****
Bedroom
*****
Living room
*****
Dining room
*****
Kitchen
*****
4pc Bathroom
*****
5pc Ensuite bath
*****
Lower level
4pc Bathroom
*****
Bedroom
*****
Laundry room
*****
Foyer
*****
Kitchen
*****
Living room
*****
Main level
Primary Bedroom
*****
Bedroom
*****
Bedroom
*****
Living room
*****
Dining room
*****
Kitchen
*****
4pc Bathroom
*****
5pc Ensuite bath
*****
Lower level
4pc Bathroom
*****
Bedroom
*****
Laundry room
*****
Foyer
*****
Kitchen
*****
Living room
*****
Main level
Primary Bedroom
*****
Bedroom
*****
Bedroom
*****
Living room
*****
Dining room
*****
Kitchen
*****
4pc Bathroom
*****
5pc Ensuite bath
*****
Courtesy of Royal LePage Kamloops Realty (Seymour St)
Book a Showing for this property
Please note that filling out this form you'll be registered and your phone number without the +1 part will be used as a password.
